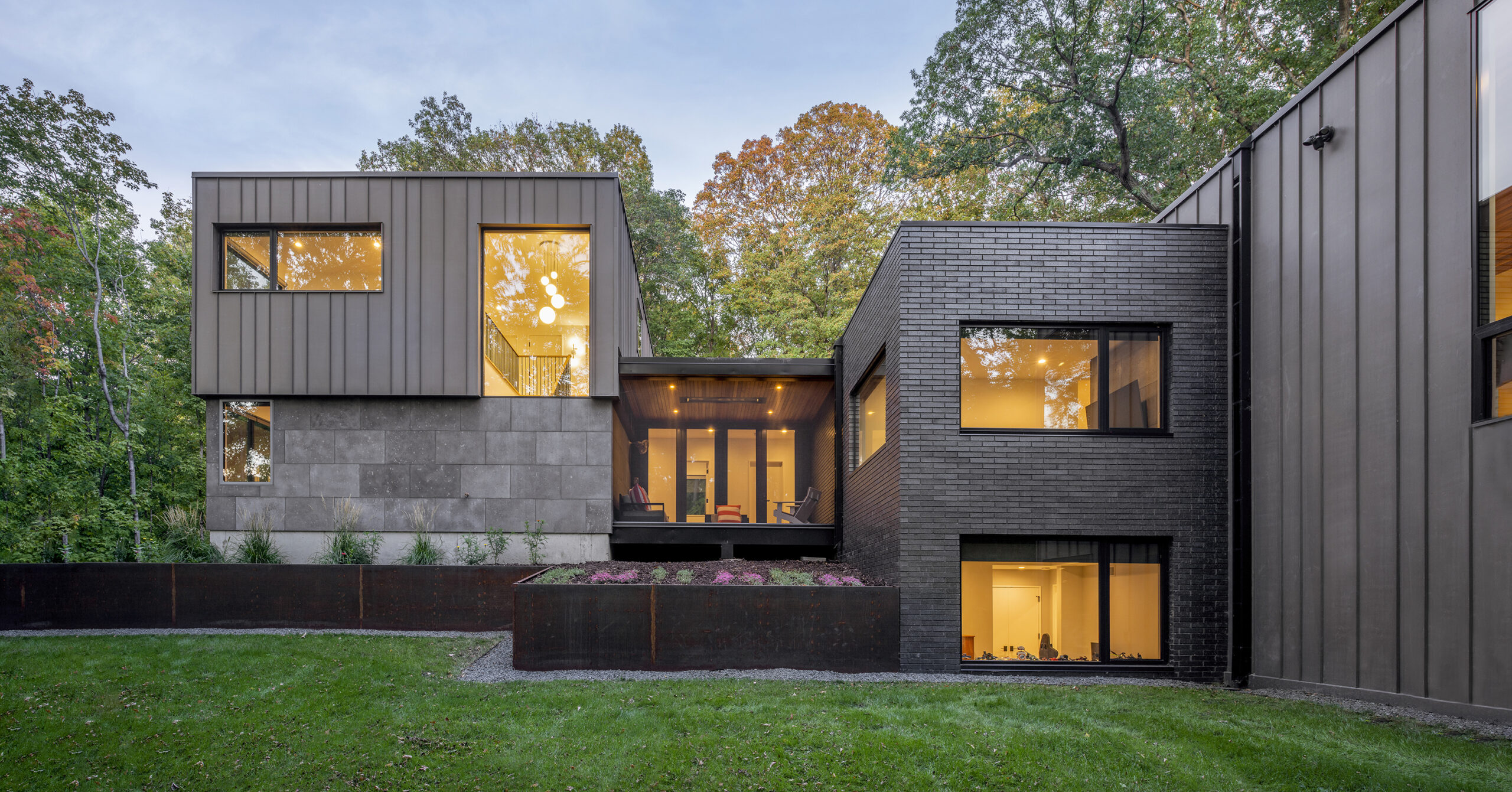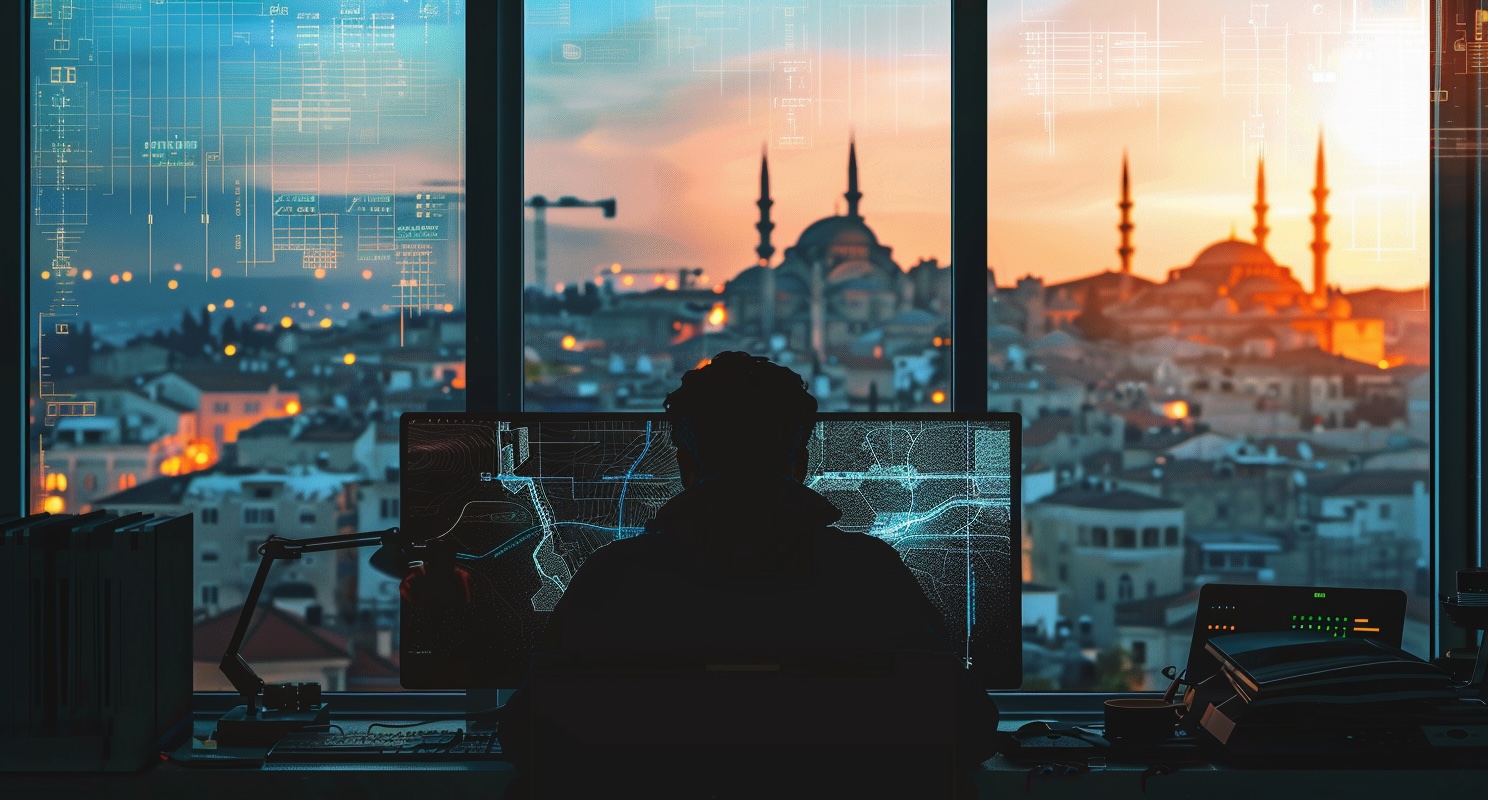Architizer's new image-heavy daily newsletter, The Plug, is easy on the eyes, giving readers a quick jolt of inspiration to supercharge their days. Plug in to the latest design discussions by subscribing.
Colors can be a very powerful way of expressing your personality. Such can also be the case with architecture, which has long been celebrated for its ability to shape our built environment, but perhaps less recognized in its capacity to use color as a powerful tool of expression. From the subtle to the striking, architects around the world are embracing various color palettes to tell a story and infuse their designs with personality and vitality. These bold hues not only capture attention but also evoke emotions, challenge conventions, and redefine spaces in unexpected ways.
Architects are harnessing the transformative potential of color in engaging ways, boldly redefining our built environment. From residential complexes to cultural landmarks, vibrant architectural palettes not only captivate the eye but also utilize color’s full spectrum as a powerful tool for innovation in design.
La Muralla Roja
By Ricardo Bofill Taller de Arquitectura,Manzanera, Calpe, Spain
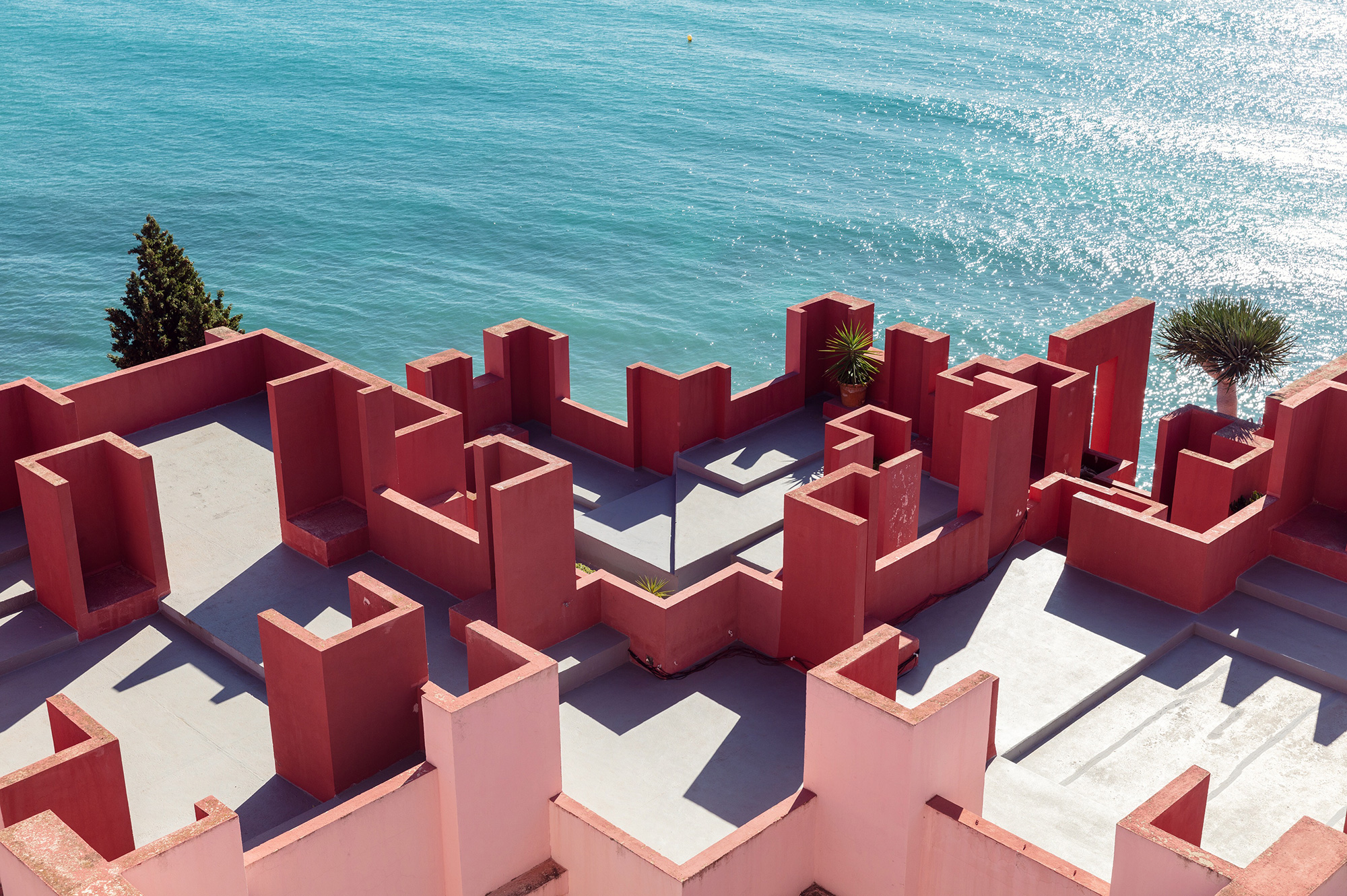
La Muralla Roja by Ricardo Bofill, Manzanera, Calpe, Spain
La Muralla Roja, or “The Red Wall,” is an iconic housing complex that rises like a fortress against the backdrop of the Mediterranean Sea. This labyrinthine-like structure is painted in a striking palette of reds, pinks, and blues. Inspired by Arab Mediterranean vernacular architecture, La Muralla Roja’s bold colors pay homage to the vibrant hues of North African citadels. Characterized by narrow streets, terraced houses, and bright colors, these shared architectural elements evoke a sense of purity and playfulness in a unified cultural context.
The Couch
By MVRDV, IJburg, Netherlands
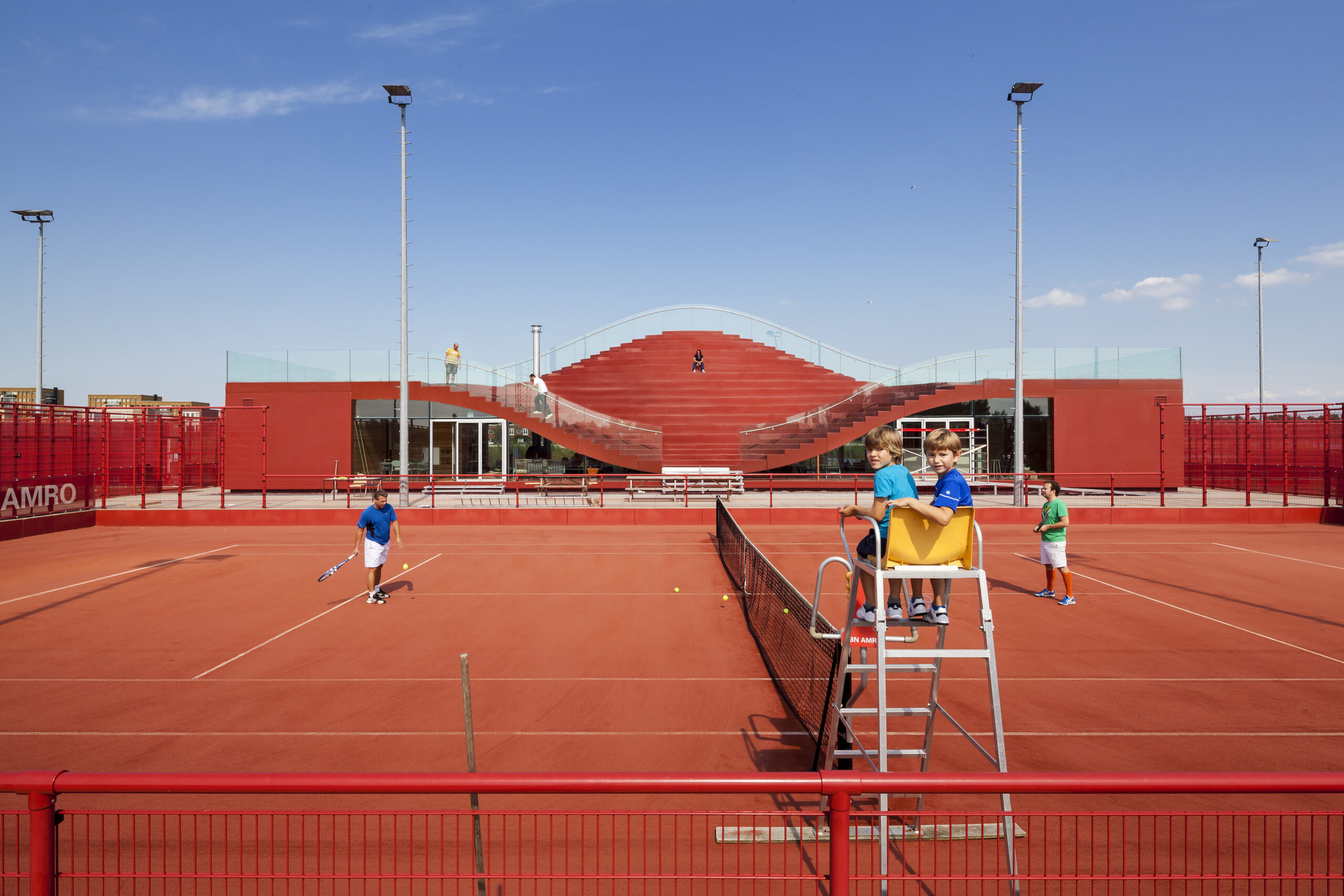
The Couch by MVRDV, IJburg, Netherlands
The Couch is a playful design of a tennis court complex in Amsterdam’s IJburg district. True to its name, the building features a distinctive shape reminiscent of a reclining sofa, opening up on one side towards the tennis courts. Painted in an unmistakably vibrant color, the bold red stepped seating acts as an extension of the red clay courts. The bright colors cultivate a sense of community and vibrancy within the complex, elevating the streetscape and inviting players to run up and down and take a seat on the steps.
Presence in Hormuz 02
By ZAV Architects, Hormuz Island, Iran
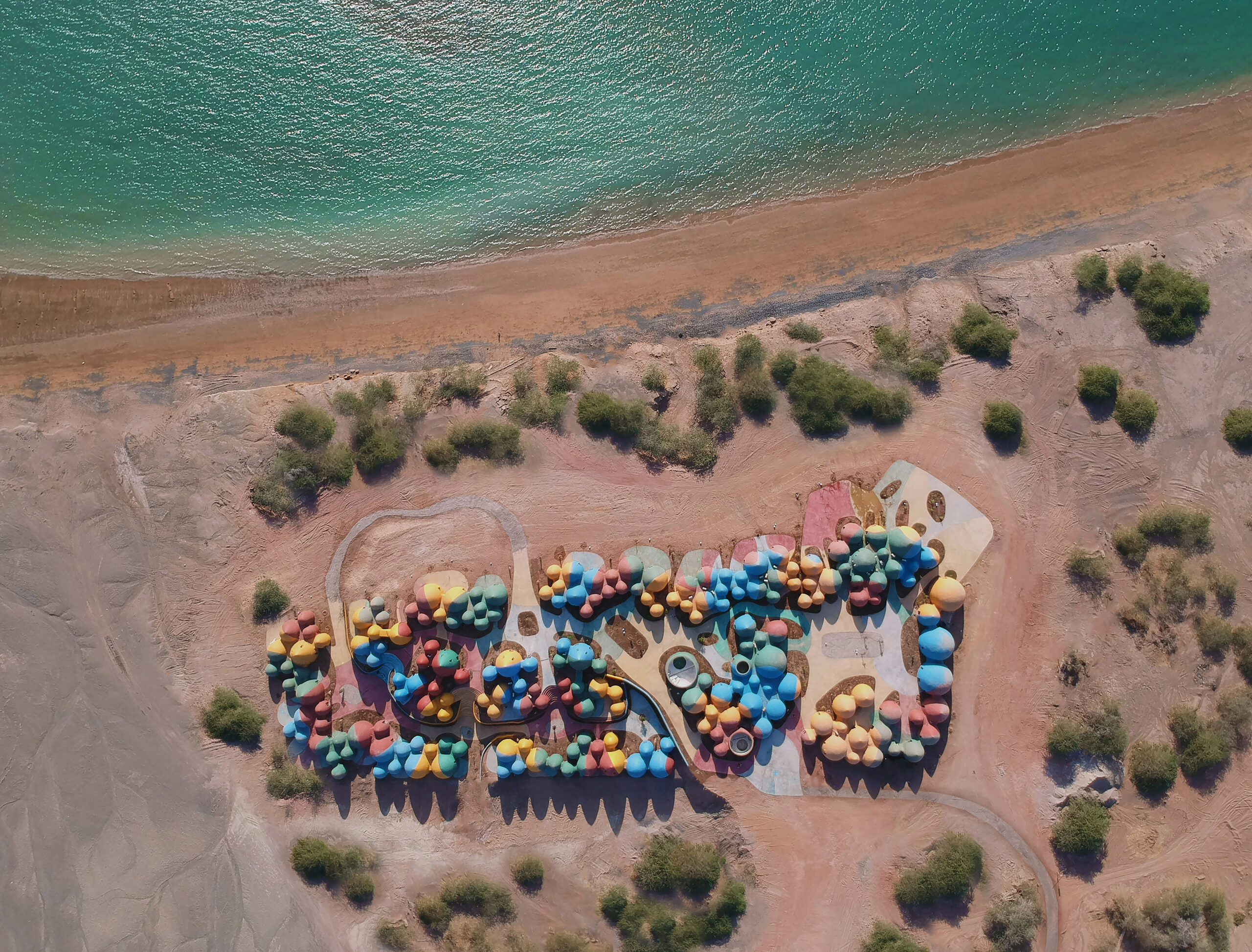
Presence in Hormuz 02 by ZAV Architects, Hormuz Island, Iran
Located on the picturesque Hormuz Island in Iran, the Presence in Hormuz 02 are a series of colorful multipurpose cultural residence structures designed by ZAV Architects. Constructed using sustainable building techniques, these domes feature a diverse array of colors, inspired by the island’s rich geological formations. The design of the domes was inspired by the rainbow caves located on the southeastern tip of the island, where salt deposits and sedimented minerals create stunning natural formations. The colors within this cave are derived from its mineral composition, where various metals, like iron, amalgamate with other elements, resulting in the formation of colorful minerals. Today’s domes intricately blend a spectrum of colors, drawing inspiration from the diverse elements that shape the island’s ever-changing landscape, creating a striking contrast against the azure waters of the Persian Gulf.
Barê House
By Angá Arquitetura, Praia de Barequeçaba, Brazil
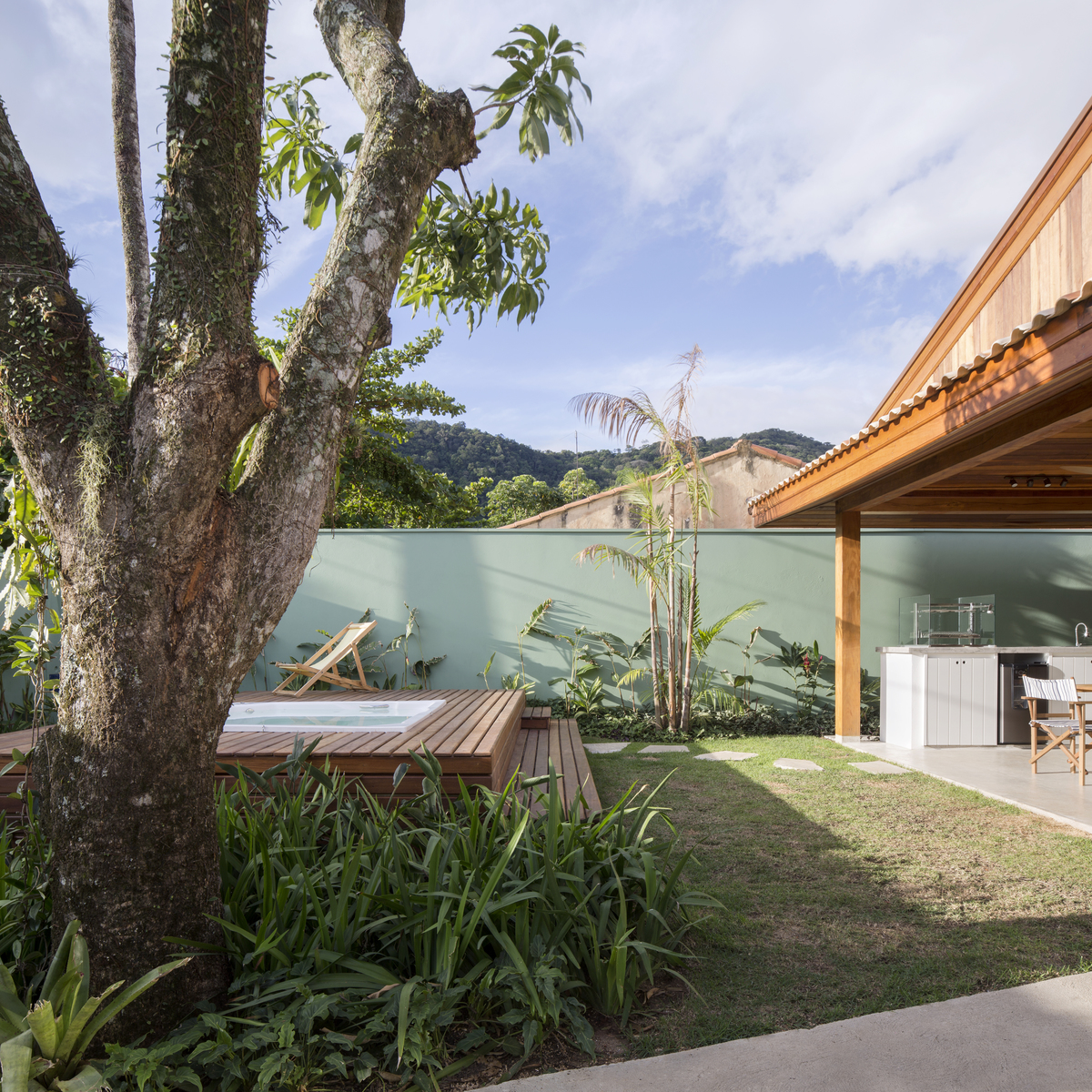
Barê House by Angá Arquitetura, Praia de Barequeçaba, Brazil
Nestled along the sandy shores of Praia de Barequeçaba in Brazil, the Barê House is a modern example of tropical architecture. The original intent of the project was to use very few, subtle colors. Today, a soft pastel green covers the large exterior wall facing the backyard. The home is designed to emphasize openness, utilizing glass and outdoor terraces to seamlessly blend lush greenery with the minimalist aesthetic, capturing the essence of the Brazilian tropics. A deck built amidst the tropical plants is set against the backdrop of the stunning green wall, blending the spirit of nature, tropical vegetation, and a subtle beach atmosphere into a singular space.
Pink House
By Mezzo Atelier, Ponta Delgada, Portugal
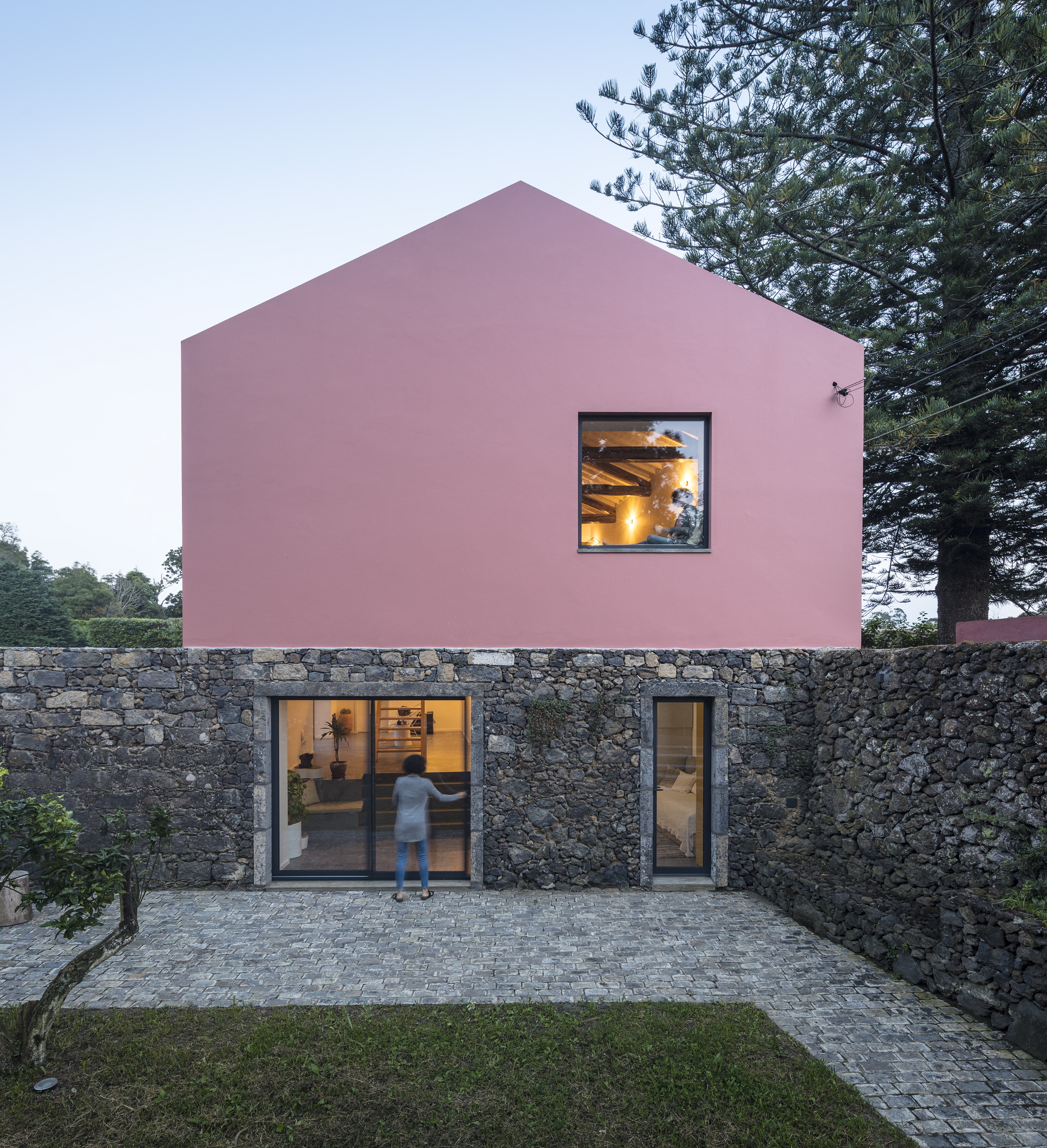
Pink House by Mezzo Atelier, Ponta Delgada, Portugal
Sited on a hill overlooking the historic city of Ponta Delgada in Portugal, the Pink House stands out as a beacon of modernity amid its traditional surroundings. Each summer, the Azores islands of Portugal burst into a colorful display of hydrangea blooms, in shades of blue, pink, purple, and white. With aged pink and ochre tones, the Pink House is designed to celebrate the abundance of vibrant blossoms in the region, enhancing the bond between architecture and nature.
Falcon Headquarters
By Rojkind Arquitectos, Mexico City, Mexico
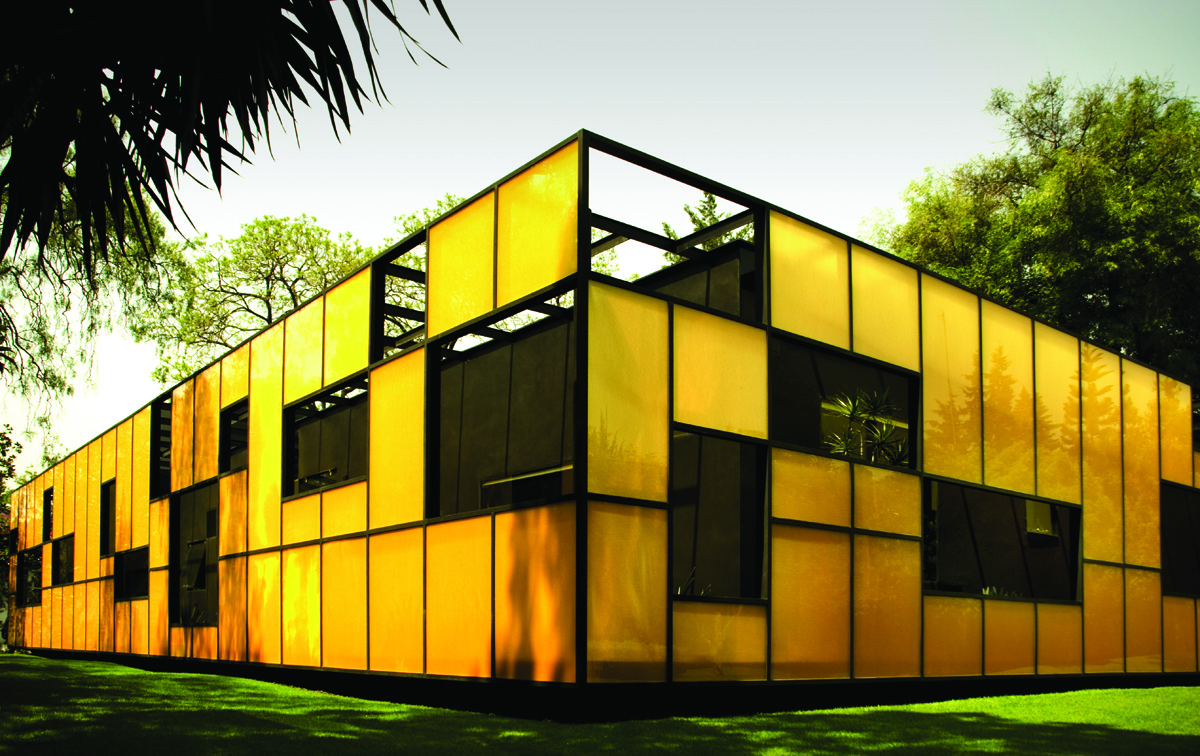
Falcon Headquarters by Rojkind Arquitectos, Mexico City, Mexico
Architecture possesses the ability to communicate messages and evoke impressions through certain design elements. Tailored for the client, Corporativo Falcon, the design of the Falcon Headquarters communicates the company’s identity and values, emphasizing their dedication to innovation and professionalism. The goal was to not only expand their workspace and enhance efficiency, but to also use the building’s design to completely overhaul their business image. The chosen vibrant yellow color emanates warmth and light, welcoming sunlight into the space. The exterior openings, functioning as windows or viewpoints into the building, create a transition between indoor and outdoor spaces, enhancing the connection with nature.
Young Disabled Modules
By José Javier Gallardo, Camino del Abejar, Zaragoza, Spain
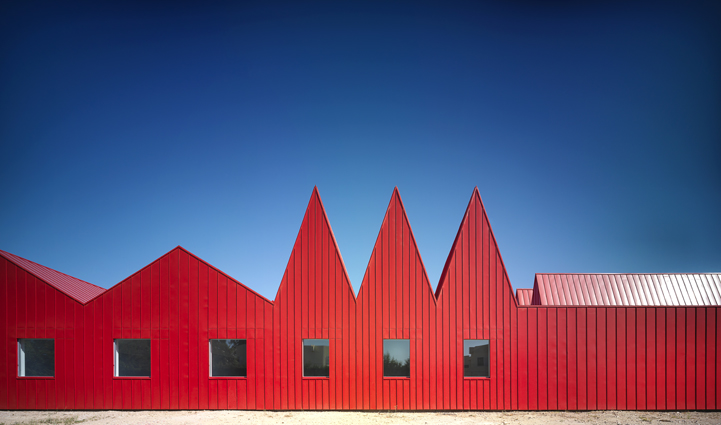
Young Disabled Modules by José Javier Gallardo, Camino del Abejar, Zaragoza, Spain
Easily recognizable by its distinct saw tooth rooftop and bright red color, architect José Javier Gallardo has transformed a former industrial site into a vibrant hub for disabled youth. Historically, mental health centers, often referred to as asylums, were concealed and overlooked by society. This project holds significant impact as it aims to reshape this narrative, employing color to portray the building as an entity deserving visibility and integration within the community. The Young Disabled Modules stand out with its bold red color, acting as prominent wayfinding marker for visitors navigating the complex.
Didden Village
By MVRDV, Rotterdam, Netherlands
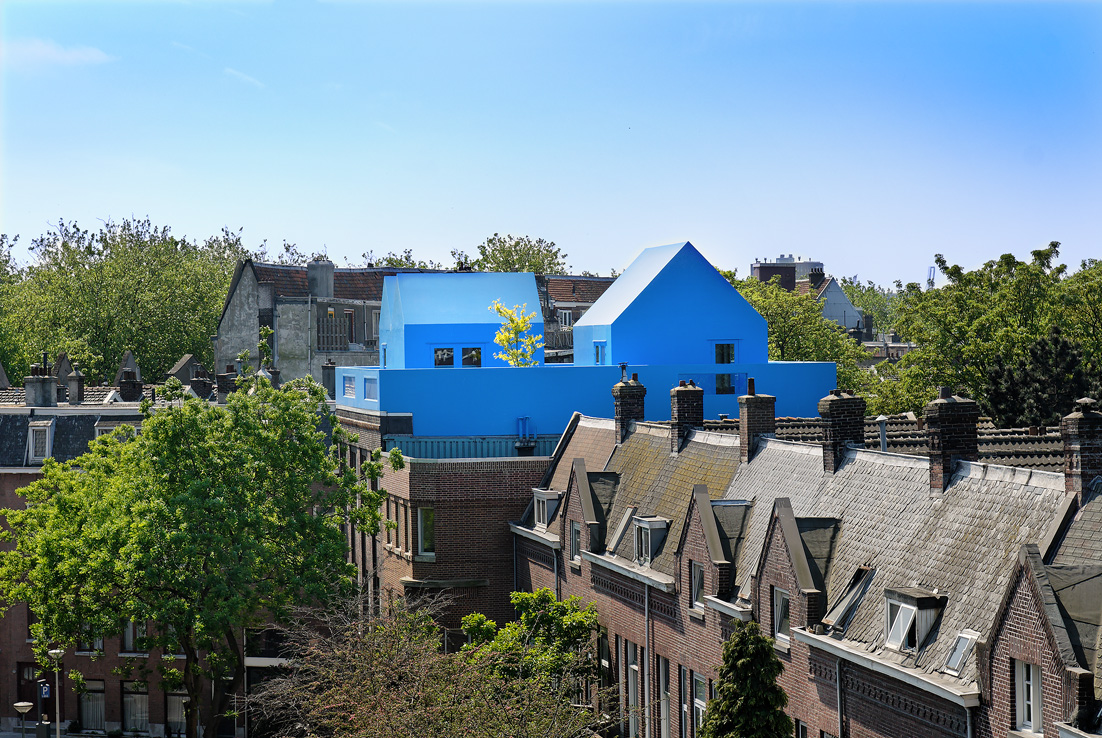
Didden Village by MVRDV, Rotterdam, Netherlands
Didden Village is a rooftop house extension located in Rotterdam, Netherlands. Designed by MVRDV, a firm that is often known for their brightly colored design choices, the “rooftop village” advocates for increased urban density in the city. The bedrooms are partitioned into individual units, each featuring their own pitched roof, reminiscent of a miniature village. The vibrant blue rooftop stands out in contrast to the traditional brown brick home below, making it highly visible from a distance and establishing itself as a distinct and unique feature. Painted in a celestial blue, the peeks seem to reach upwards and merge with the sky.
Architizer's new image-heavy daily newsletter, The Plug, is easy on the eyes, giving readers a quick jolt of inspiration to supercharge their days. Plug in to the latest design discussions by subscribing.
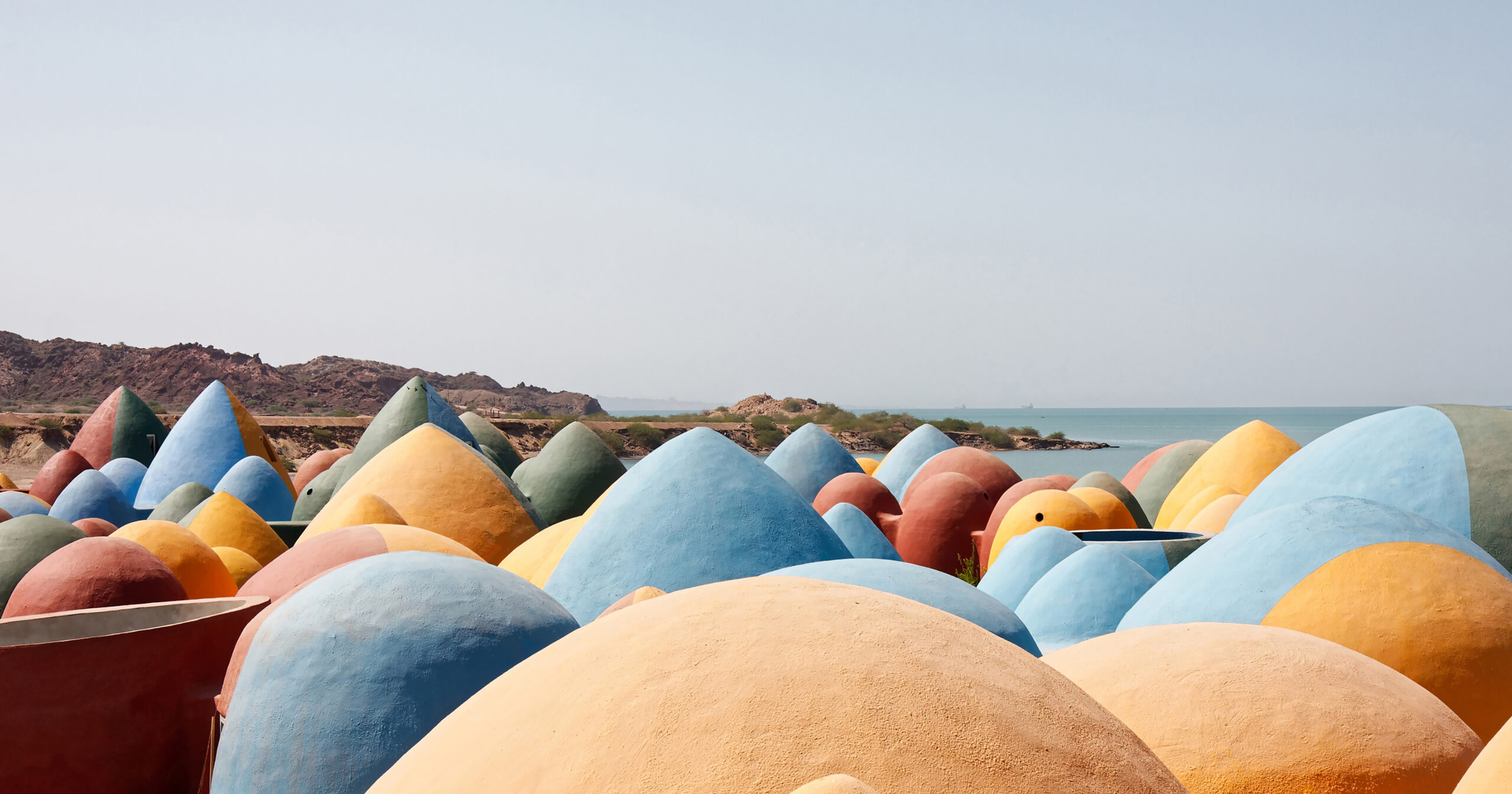





 Bare House
Bare House  Didden Village
Didden Village  Falcon Headquarters
Falcon Headquarters  La Muralla Roja
La Muralla Roja  Pink House
Pink House  The Couch
The Couch  YOUNG DISABLED MODULS
YOUNG DISABLED MODULS 