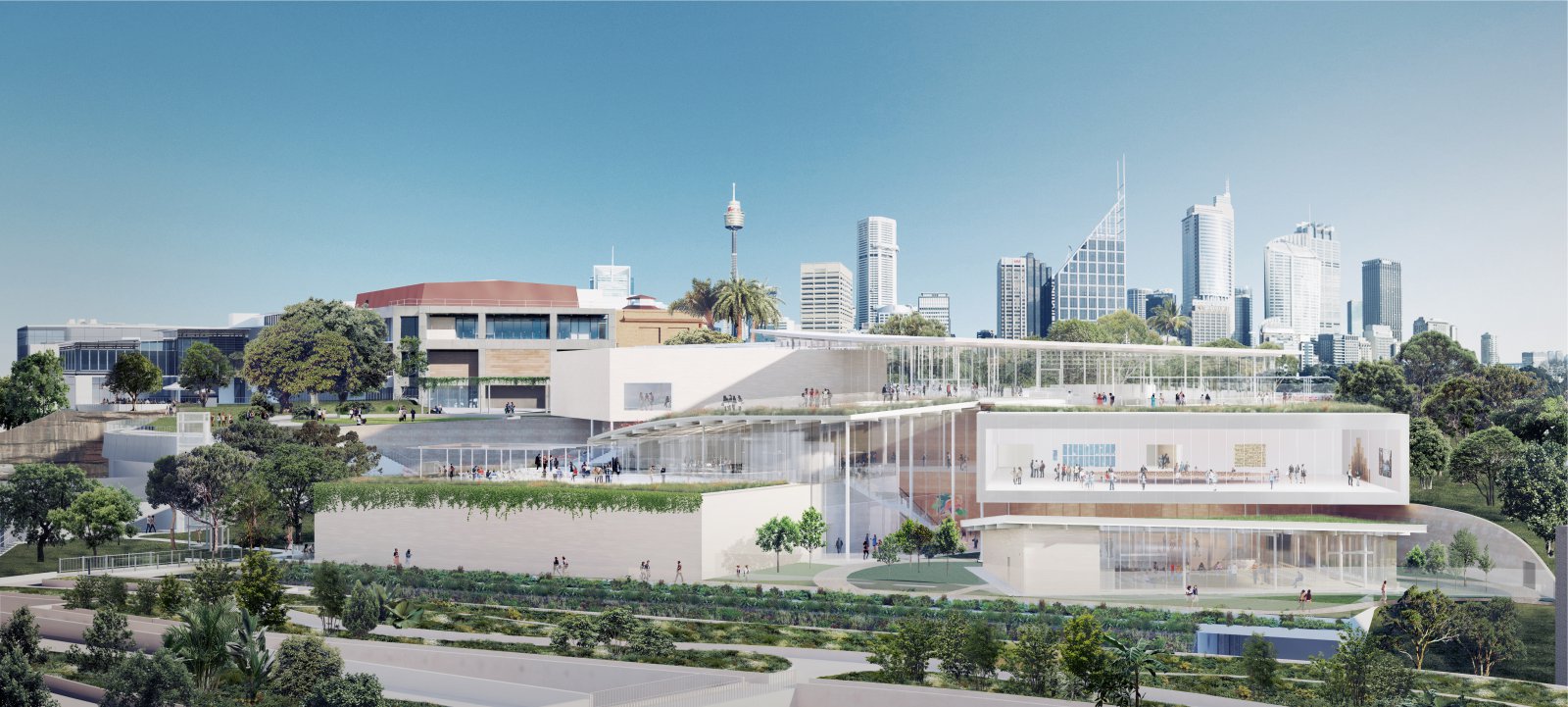The Art Gallery of New South Wales’ Sydney Modern Project is an important transformation of one of Australia’s pre-eminent art museums: a new standalone building will almost double the Gallery’s exhibition space, revitalise its much-loved late-19th-century neo-classical building, and create a new public art garden and civic space for Sydney.
Designed as a complementary counterpart to the Art Gallery’s existing building, SANAA’s design incorporates a series of pavilions that step down through the site following the natural topography of the land towards Sydney Harbour. The Art Gallery is the first public art museum in Australia to achieve the highest environmental standard for design.
The Sydney Modern Project has been awarded a 6-star Green Star design rating by the Green Building Council of Australia. Classified as ‘world leadership’ in sustainability, the rating exceeds the Gallery’s original 5-star goal and sets a new standard for art museums globally. The project is scheduled for completion in late 2022.
The Art Gallery sits above Sydney Harbour in The Domain, a 34-hectare parkland area on the eastern fringe of the city’s Central Business District. Located in one of the world’s most beautiful cultural precincts, the Art Gallery is adjacent to the Royal Botanic Garden Sydney. In 1958, construction of a freeway through The Domain separated the Gardens from the Art Gallery.

Image © SANAA
A land bridge (overpass) was built in the late 1990s partly reuniting the two. The Sydney Modern Project will transform the land bridge into an art garden and civic gathering place, connecting the new and existing gallery buildings to create an art museum campus. A decommissioned WWII naval oil tank comprises part of the site and are being transformed into a spectacular art space within the new SANAA building.
The design delivers much-needed gallery space while respecting and enhancing public use of the surrounding landscape, retaining and celebrating significant trees and improving the accessibility of the cultural precinct. The new building also comprises art research and education spaces, multipurpose spaces, shop, food and beverage facilities, and visitor amenities.

Image © SANAA 
Image © SANAA
Approximately 70% of the new gallery is being constructed above existing structures – the land bridge built in 1999 and the concrete roof over two decommissioned WWII naval oil tanks built in the early 1940s. Adaptive re-use of the tanks will enable public access to a significant State asset for the first time.
The expansion delivers new open green spaces across the site, including the outdoor public art garden and new civic plaza linking the new and existing buildings. These publicly accessible external spaces comprise close to 80% of the site, including more than 3,400 sqm of accessible roof ‘art terraces’ and courtyards.
Most of the site will be accessible 24/7. This includes a section of the roadway in front of the existing gallery building that will be restored to a grand public forecourt, and enhanced universal pathways throughout the site, including two new lifts, to better connect eastern Sydney with the city’s Central Business District.
The project will increase biodiversity with 70% more trees on site. Significant landscape design will use endemic ecological planting (Sydney Sandstone Woodland) and reinstate historic species associated with the ‘Governor’s Domain’, more in keeping with the site’s original flora. Source by Art Gallery of NSW – NSW Government.
- Location: Sydney, Australia
- Architect: SANAA
- Lead Architect: Kazuyo Sejima + Ryue Nishizawa
- Executive Architect: Architectus, Sydney, Australia
- Construction Contractor: Richard Crookes Constructions
- NSW Government Delivery Authority: Infrastructure NSW
- Art Gallery prior to expansion: 23,000 sqm (existing building)
- Art Gallery after expansion: 40,000 sqm (new and existing building)
- Exhibition space prior to expansion: 9,000 sqm (existing building)
- Exhibition space after expansion: 16,000 sqm (new and existing building)
- Total project cost: $344 million (AUD)
- Completion: 2022
- Images: SANAA, Courtesy of Art Gallery of NSW – NSW Government




