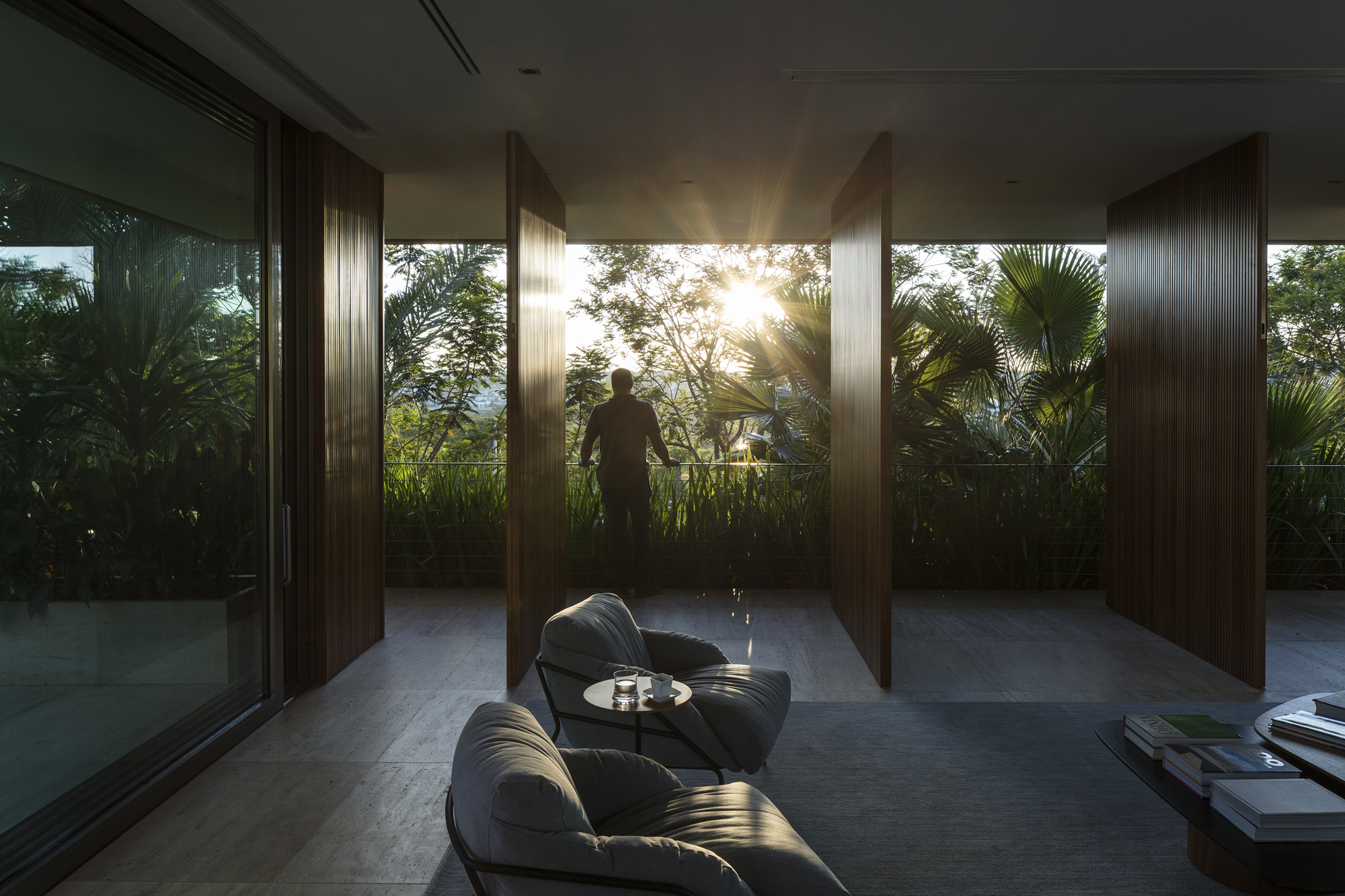Farmhouse 2.0 – The building is very prominently located on the main road in the centre of the village, opposite the church. This was the former location of the parents’ farmhouse, which the owners wished to “reimagine”. The wish was to integrate the new building into the village through traditional cubature and proportion, but with a modern interpretation, and to create a connection by deliberately adopting the pitch of the church roof.
Architizer chatted with Christian Sandweger from arcs architekten to learn more about this project.
Architizer: What inspired the initial concept for your design?
Christian Sandweger: Instead of retaining the historical, inrenovatable farmhouse we strove to generate a new accent without ignoring the traditional appearance of the typical and surrounding Bavarian farmhouses. Therefore the 2.0 version of the farmhouse has like the predecessor a two-story facade, historical consisting on base level of plastered stone and in the upper levels of planked wood. The modern design uses insulating monolithic light concrete and engineered prefabricated timber construction. This concept works as a good example for a modern building respectful integrated in the traditional structure of an ancient village and thus could offer some ideas on the subject of building and designing in a rural environment

© arcs architekten
What do you believe is the most unique or ‘standout’ component of the project?
The most unusual component of the building is the use of monolithic insulating concrete. At the time of construction, this was not yet standardized and the statics were not yet sufficiently backed up with empirical values. therefore, the building material was used here as in a prototype. the special thing about this is that a highly efficient energy envelope was produced without the additional use of insulating materials in the wall. this is a contribution to sustainability, as no fossil building materials were used. in the deconstruction, each building material can be completely separated and recycled.
For the building, both the use of renewable raw materials and monolithic material (here monolithic insulating concrete on the ground floor) and the avoidance of environmentally harmful materials (positive life cycle balance) is an overall design approach.

© arcs architekten
What was the greatest design challenge you faced during the project, and how did you navigate it?
The biggest hurdle in the design of the building as it was built was the building law. since a new building has to comply with distance limits, the building would have been set back very far from the street and would have destroyed the garden. houses in the surrounding area were all built on the edge of the street. however, since we initially planned to save the existing building, but then it turned out during the planning phase that it was not suitable for renovation, we had the option of building the new house on the edge of the street after all. The shape of the building creates a barrier from the main road, but allows generous open spaces at the back with a children’s playground and the possibility of communal use, for example for “own gardening” with vegetable growing or barbecues.

© arcs architekten
How did the context of your project — environmental, social or cultural — influence your design?
As replacement for a historic farmhouse that was not suitable for renovation, a new rural apartment building was constructed in Woffenbach near Neumarkt in der Oberpfalz, Germany. The design makes regional references to the historic farms that predominate the village and that were built with mostly plastered natural stone masonry on the base floor and boarded timber frame construction on the floor above.

© arcs architekten
What drove the selection of materials used in the project?
In a modern interpretation, the architects used insulating concrete instead of natural stone masonry for the exterior walls at the base level, and engineering prefabricated timber construction in the floors above, which was planked with pre-grayed horizontal lathing in various dimensions. As a result, a traditionally inspired, modern building with contemporary possibilities for use has been created.

© arcs architekten
What is your favorite detail in the project and why?
The most important detail is the apple tree that stands in the center of the garden and has nothing to do directly with the construction, but we managed to leave the tree planted by the father of the client and all residents have a view of the garden with a tree, because we have designed the structure accordingly.

© arcs architekten
How important was sustainability as a design criteria as you worked on this project?
As a Green Buillding certified Company we are capable to build sustainable buidlings. The Selection of companies from the region reduces gray energy shares, through the use of the demolition material from the previous building for substructure and blinding layer under floor flap, thereby reducing the use of materials and reducing what needs to be disposed of materials The exclusive use of materials that are life cycle
completely returned to the raw material cycle, no use of compound materials. All components are reversible. also the planning process ensured the reversibility e. g. through shadow gap installation of doors or empty pipe installation of electric and heating components.

© arcs architekten
How have your clients responded to the finished project?
Quote: “For us, the result achieved is a house that absolutely fulfills our wishes – we and our neighbors feel very comfortable here. The living atmosphere is modern, spacious and comfortable. a neighbor said: it looks like it has always been there”.

© arcs architekten
What key lesson did you learn in the process of conceiving the project?
Modern architecture always has to deal with the surrounding, the past and the environment.

© arcs architekten
Team Members
Hantje Hipp
For more on Farmhouse 2.0, please visit the in-depth project page on Architizer.









 Farmhouse 2.0
Farmhouse 2.0 


