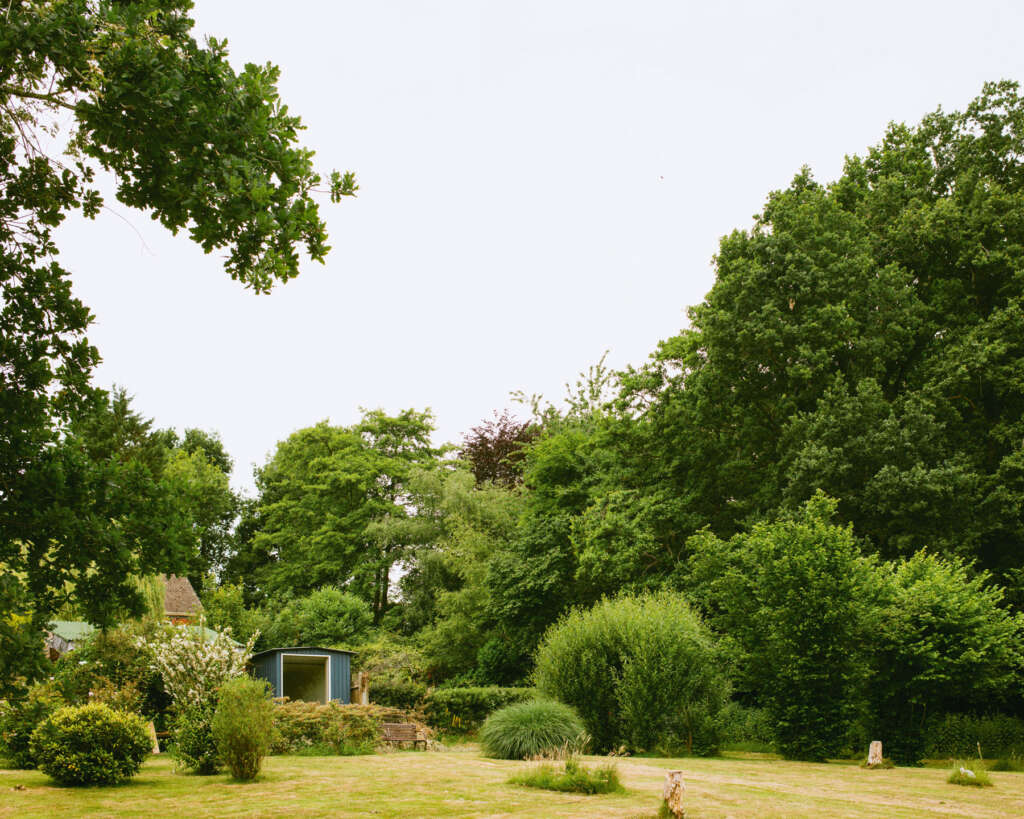
The Garden Studio
Architect: AOMD
Location: England
Type: Studio
Year: 2022
Photographs: Michael Dillon, Rory Gaylor
The following description is courtesy of the architects. Completed in Summer 2022, The Garden Studio was conceived by AOMD as small scale exploration into their approach to low-tech, locally sourced and material first design.
The design questions building fundamentals, removing concrete, toxins, plastics and glues where possible, focusing on recycled, natural materials. As such superfluous membranes and linings are removed, the building is conceived as a fully breathable structure. Celebrating materials inherent qualities makes a tactile interior, that is flexible to adaptation.
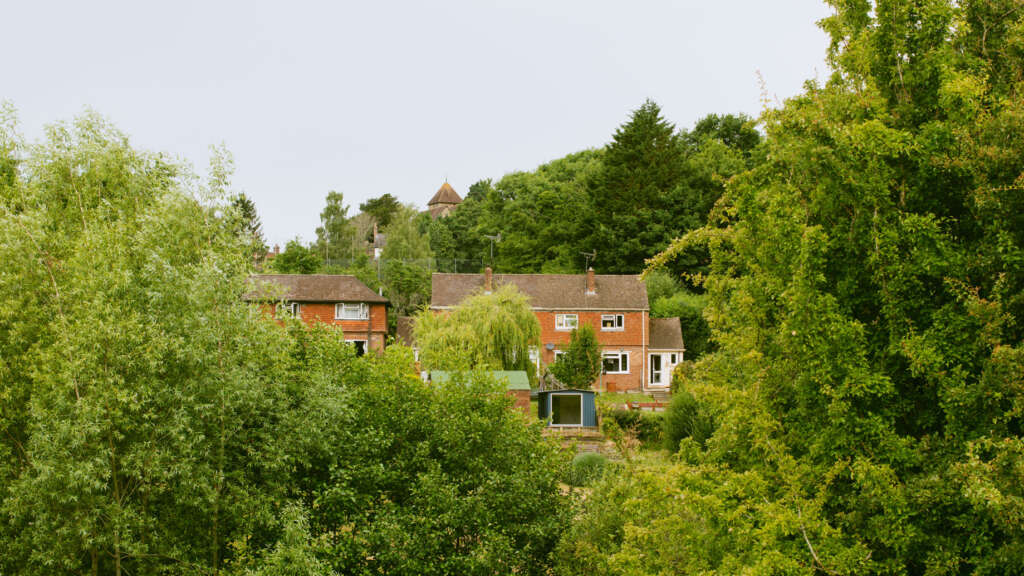
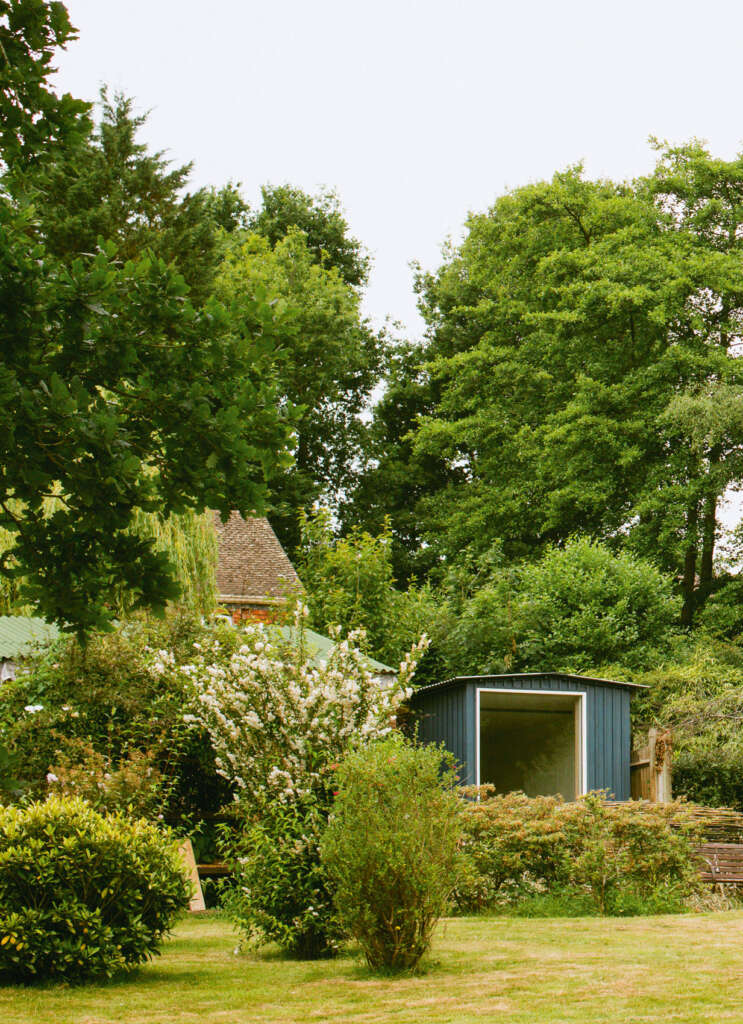

Visible from the deep valley, area of natural beauty and ancient woodlands opposite, the studio takes influence from the tones and hues of this changing and dramatic landscape. The building uses a bold palette of cobalt blue oiled UK sourced Douglas fir. The facade design draws from the weatherboarded vernacular homes and outbuildings that line the perimeter of the woodland on nearby Southborough Common. Contemporary slimline detailing, and a generous picture window offset this simple, traditional building form.
The self-build cost only £4500, the modules and frame were designed around self assembly.
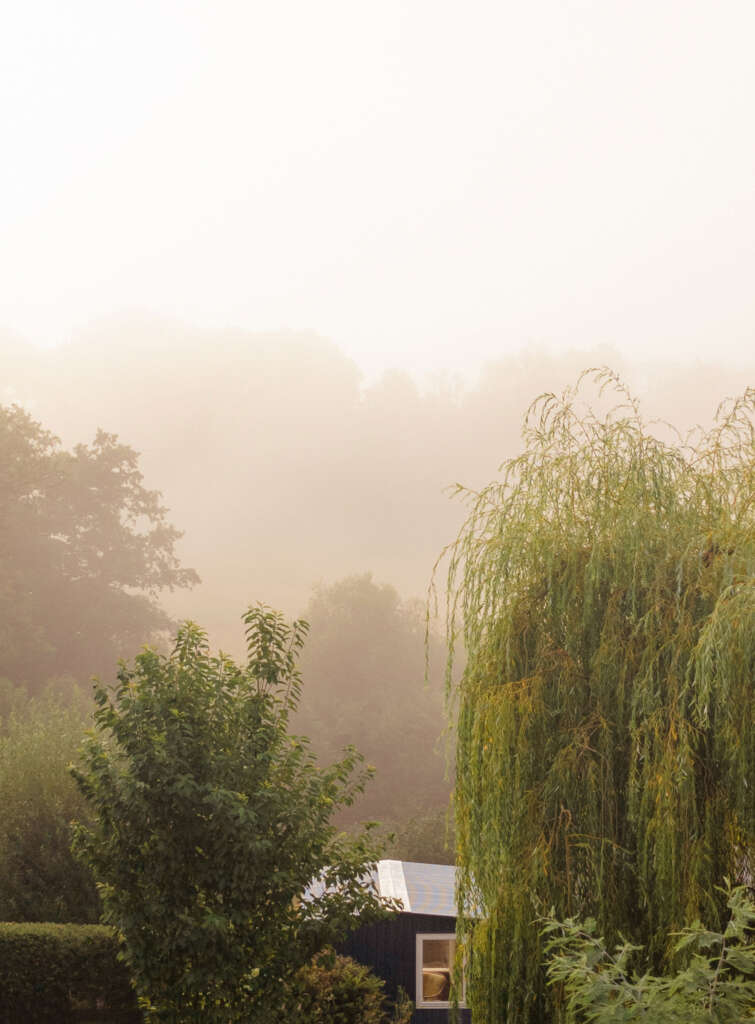
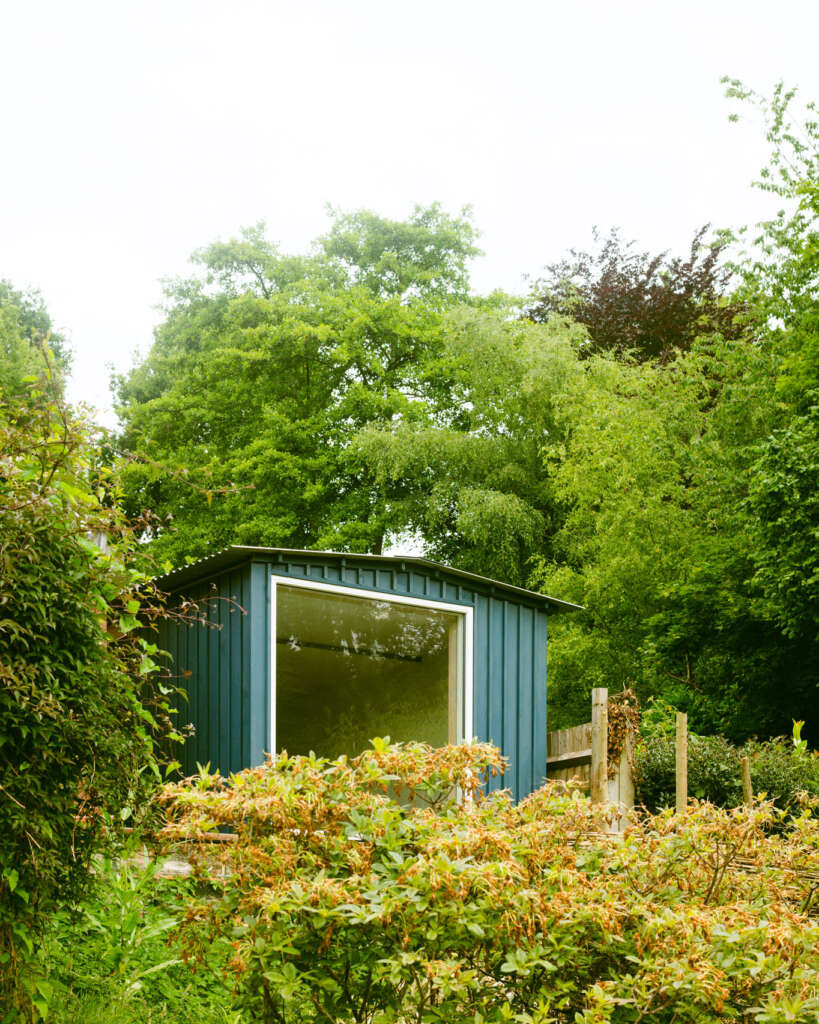
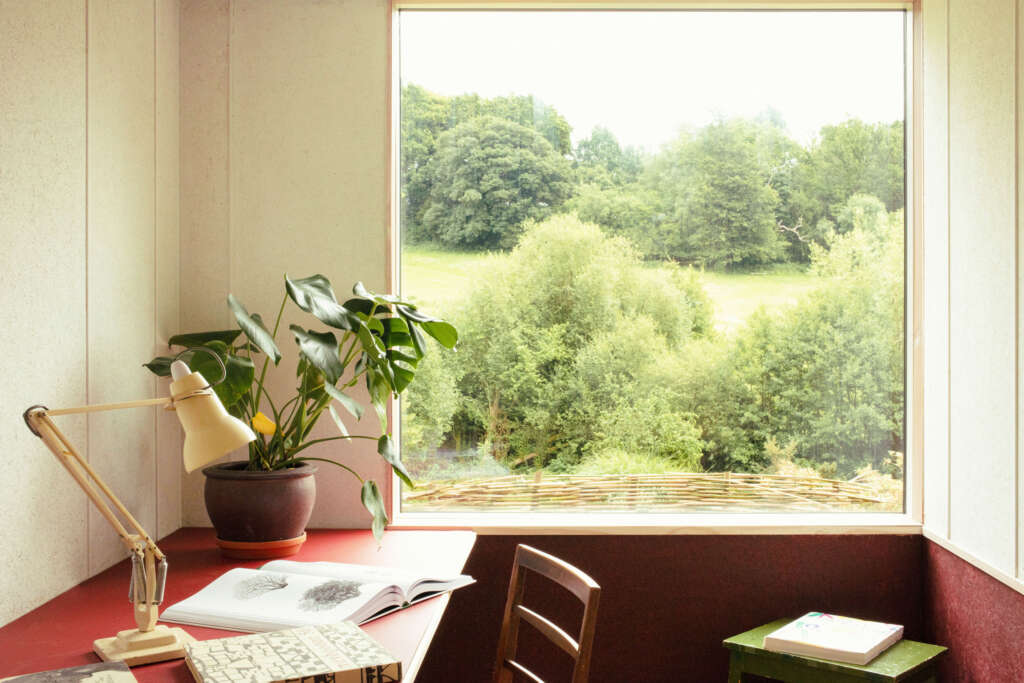
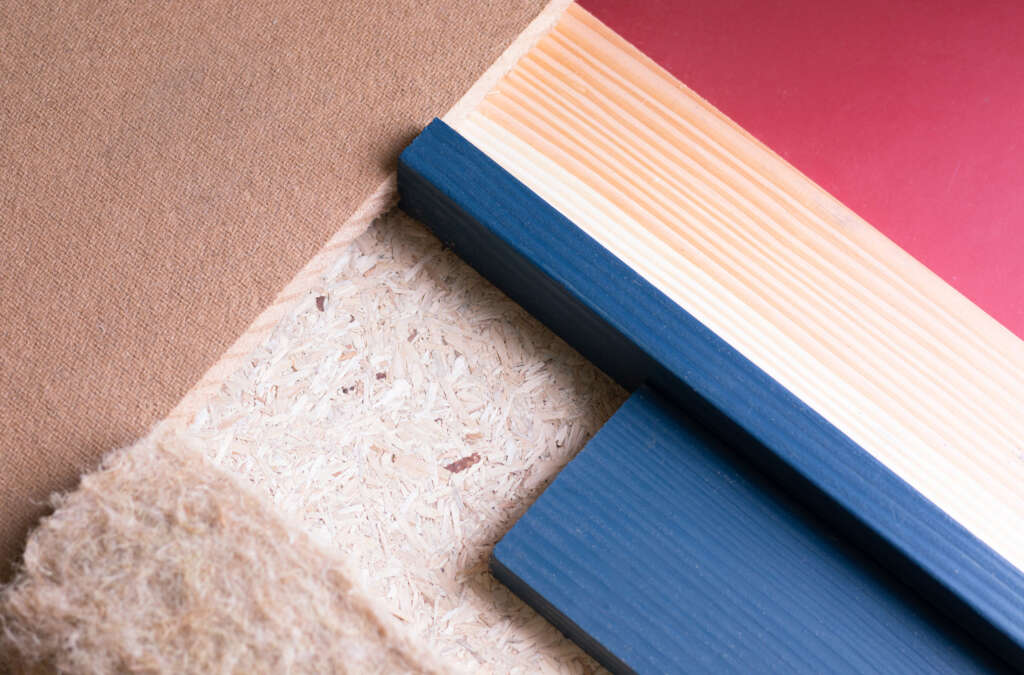
Between studs is Hemp insulation with an external wood fibre sheathing board. The frame is lined internally with ESB board; 100% wood pulp, with no glue, creating a more precise and vapour permeable wall than OSB or ply. Breathable chalk paint and marmoleum are used as surface and finish. In embodied carbon calculations the studio achieves 455 co2e far below the LETI 2020 targets, the largest emissions coming from the off the shelf window systems which were a cost/construction necessity.
Designed to fit within permitted development rights, the 14m2 studio is set into the ground with timber and recycled plastic matting foundations. The low dual pitch, and dual aspect windows allow views through the space to the valley below and undisturbed views from the house higher up the slope.
AOMD aim to use projects such as the garden studio as catalysts to change design culture by innovating on pre-modern principles.




