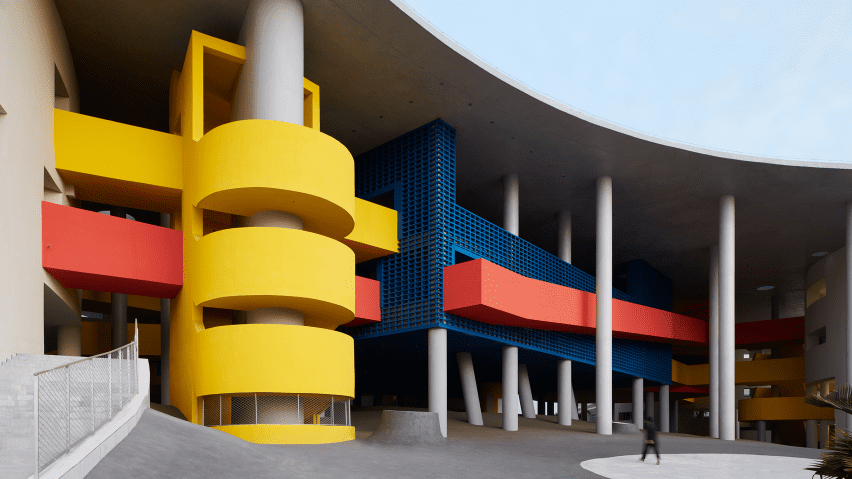
Haikou Jiangdong Huandao Experimental School named best building at Dezeen Awards China 2023
Haikou Jiangdong Huandao Experimental School has been named the Dezeen Awards China 2023 architecture project of the year following the announcement of all seven architecture winners at this evening's ceremony.
The seven architecture winners were awarded at the first Dezeen Awards China ceremony. Launched this year, Dezeen Awards China shines a spotlight on the best Chinese architecture, interiors and design, providing international recognition from around the globe.
Haikou Jiangdong Huandao Experimental School crowned project of the year
Haikou Jiangdong Huandao Experimental School by Trace Architecture Office (TAO) won architecture project of the year, sponsored by The Dalmore and V&A Dundee. It was also named civic project of the year.
The judges praised the project for its diverse spatial elements and its departure from the conventional structure of educational institutions in China.
"The project's spatial variety provides a fun and open forum for learning while promoting social interconnectivity among the community," said the judges. "It breaks away from the traditional rigidity of the education institutional typology in China and opens up new possibilities for the future."
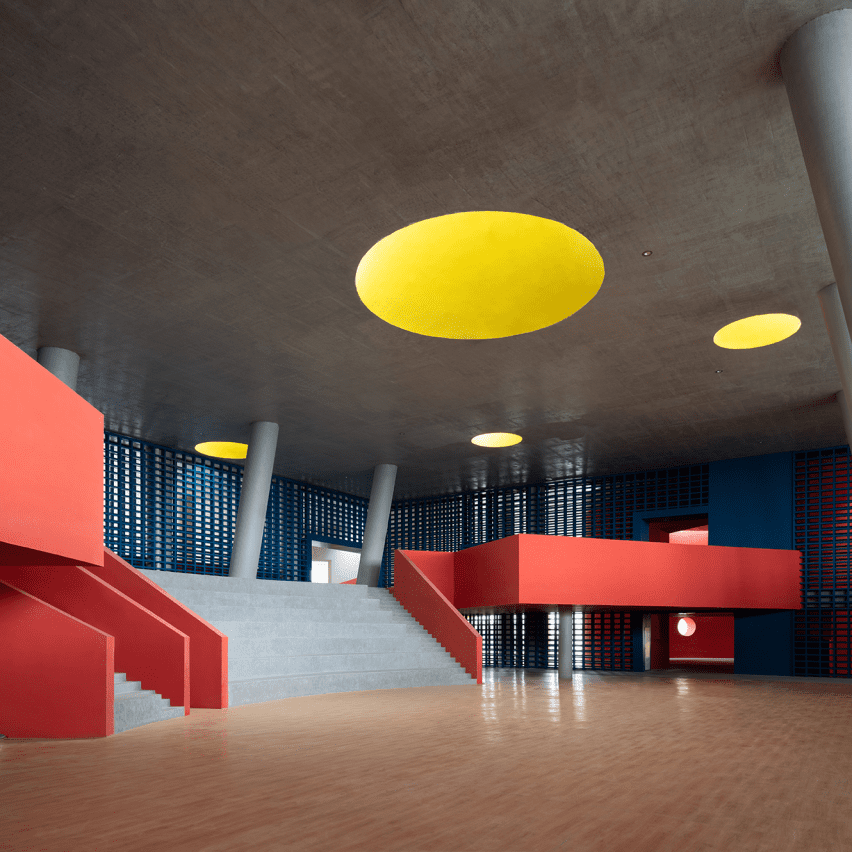
Other winners include architecture practice RSHP for its masterplan featuring buildings connected by sky gardens and Vari Design for its black box-building in a bustling commercial area in Yuzhong.
Entries were scored by our jury, made up of German architect Ole Scheeren, MAD Architects founder Ma Yansong, Neri&Hu Design and Research Office co-founder Rossana Hu, UNStudio director Garett Hwang and Wutopia Lab's Yu Ting.
View the winning architecture projects on the Dezeen Awards China website or read on below:
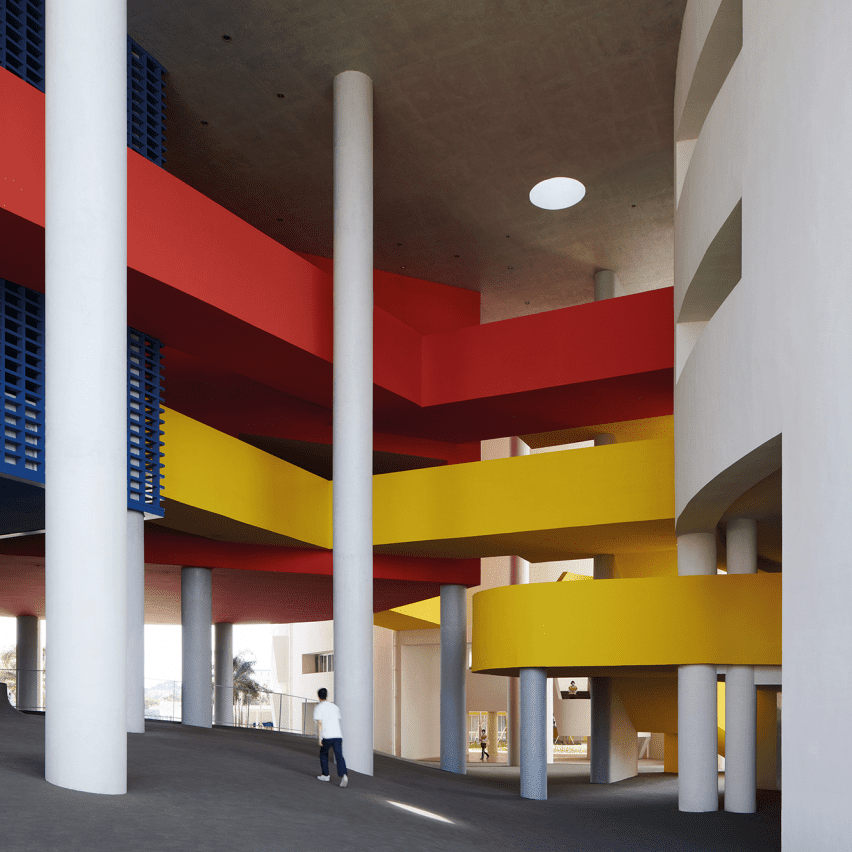
Architecture project of the year and civic project of the year: Haikou Jiangdong Huandao Experimental School by Trace Architecture Office (TAO)
Haikou Jiangdong Huandao Experimental School is TAO's second school project in Haikou and is a practical exploration of educational architecture and locality.
This project includes a 48-class high school and student dormitory and an 18-class kindergarten.
Referencing the surrounding pastoral fields, the secondary school was designed to break away from traditional education methods and encourage creativity on campus.
"The building integrates with the surrounding pastoral fields, green spaces, rivers, wetlands and oceans to jointly build an organic whole," said TAO. "At the same time, the free curves and strong colours also echo students' unique innocence and childlike interest."
Read more about Haikou Jiangdong Huandao Experimental School ›
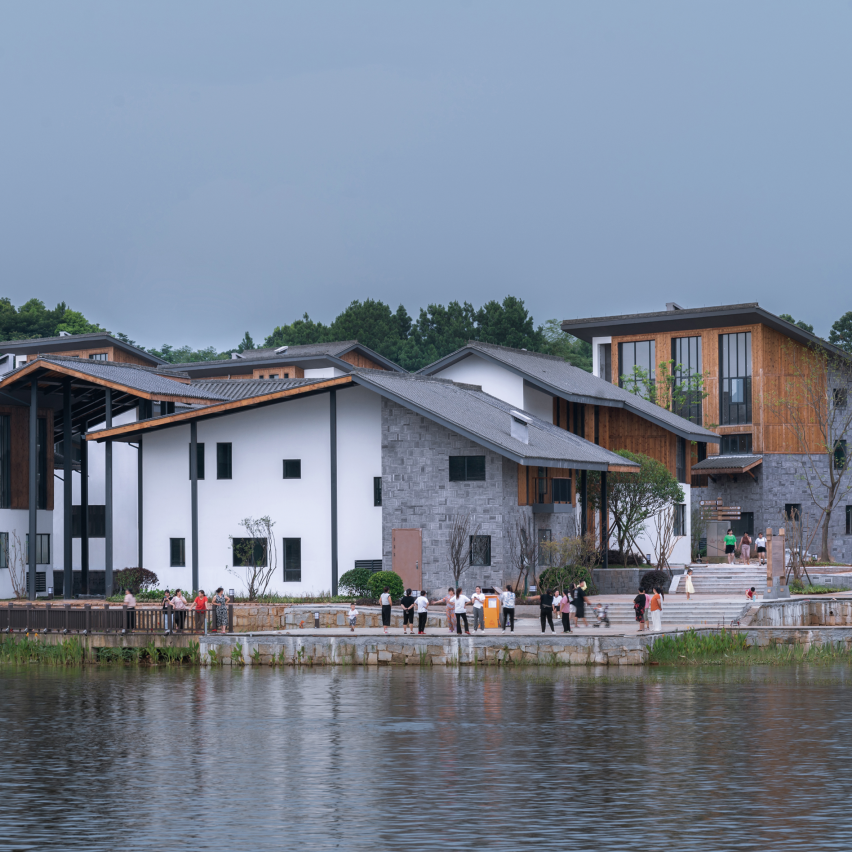
Residential project of the year: Mi Luo City Duan Wu Community Villager Relocating Project by Zaozuo Architecture Studio
The Mi Luo City Duan Wu Community Villager Relocating Project is a rural resettlement housing project, which involved the demolition and resettlement of nearly 400 rural families in six local villages.
The project started in 2017 and saw micro-rural businesses gradually emerge in the settlement, forming a community atmosphere.
"The client needed to build a part of new resettlement houses to complete the annual land disaster avoidance project and improve the housing security level of farmers," Zaozuo Architecture Studio told Dezeen.
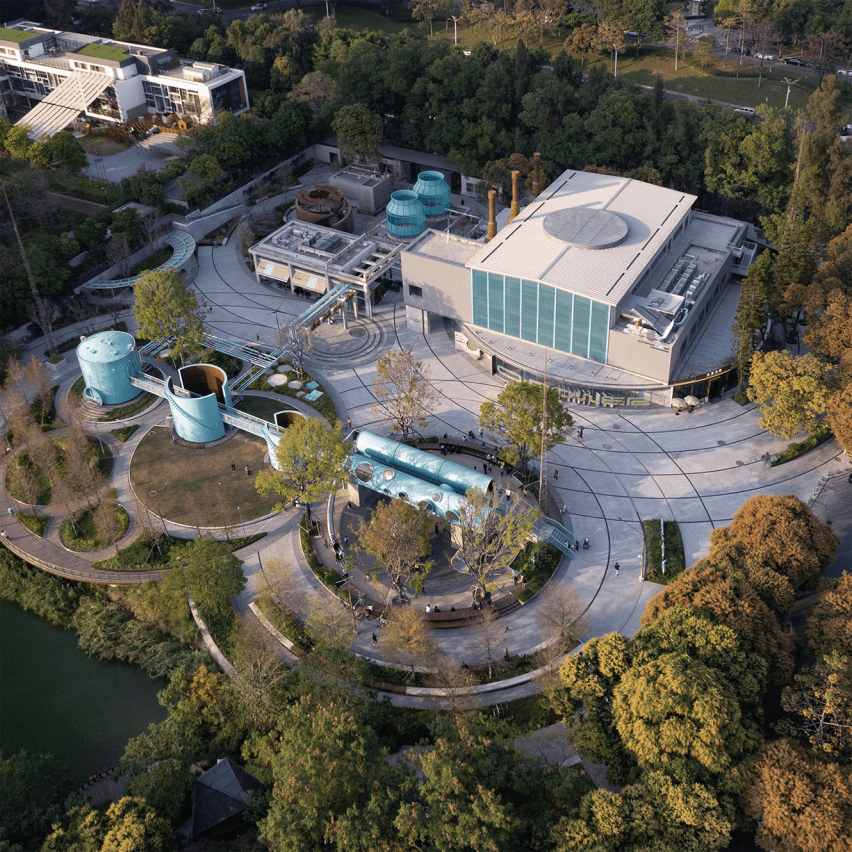
Cultural project of the year: O·Power Cultural and Art Center by Shenzhen Huahui Design
Local practice Shenzhen Huahui Design has converted a derelict power plant into a cultural centre in the northern part of Shenzhen.
Originally a heavy oil power plant, the building had been officially retired due to environmental protection and urban development and became an industrial relic.
"The design of this project defines it as the future art community and cultural leader of the area and builds it into an urban living room integrating culture, art and community, allowing the former energy centre of the area to return to the city and become the source of community spiritual energy," Shenzhen Huahui Design told Dezeen.
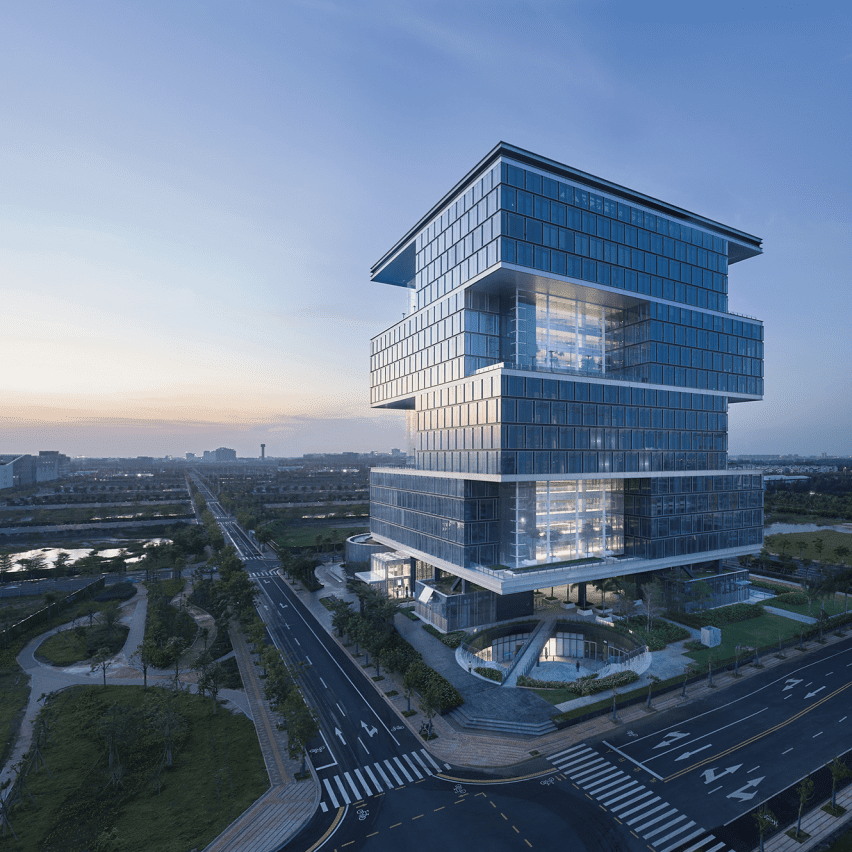
Workplace project of the year: Hainan Energy Trading Building by KrisYao | Artech
The Hainan Energy Exchange Building features four staggered floors with high-ceiling sky gardens connected to an atrium.
The open ground floor forms a natural ventilation circulation that creates a micro-climate, while the building's double-layer curtain wall provides insulation as well as sweeping views and natural light.
"This project is based on the three aspects of region, culture and sustainability and uses ecological and environmentally friendly innovative technologies to create a landmark building with both regional characteristics and cultural significance," said Artech's Kris Yao.
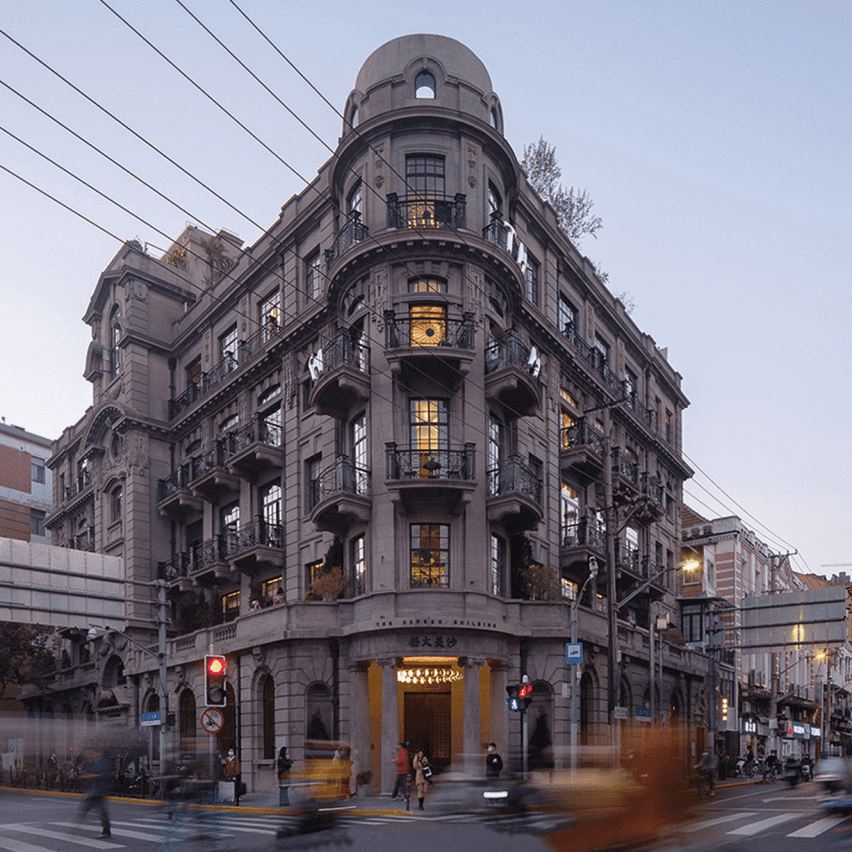
Heritage project of the year: Somekh Building Renovation by Shisuo Design
Shisuo Design has renovated The Somekh Building, built at the start of the 20th century and located in the historical and cultural area of the Bund in Shanghai.
The eclectic building was originally designed by civil engineering firm Atkinson & Dallas.
"It was entrusted by the owner to repair and transform part of the space in the Somekh Building," said Shisuo Design. "The renovation scope covers the building entrance and exhibition hall on the first floor, the multi-functional hall on the second floor, the double-height atrium and ancillary spaces on the third floor."
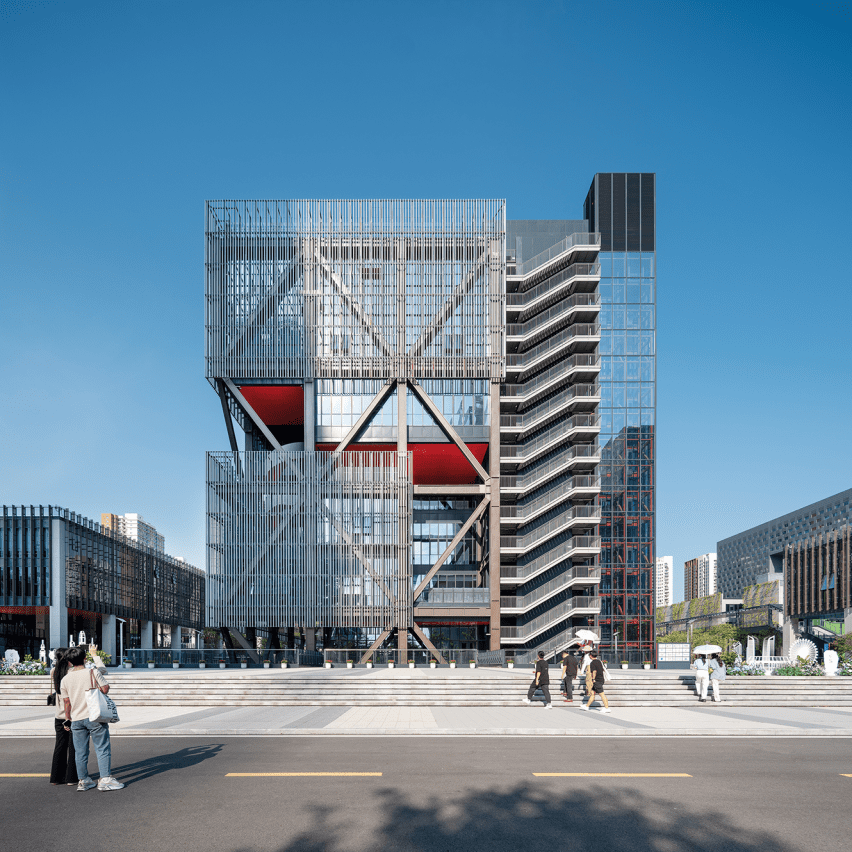
Mixed-use project of the year: Guangdong-Hong Kong-Macao Youth Entrepreneurship Zone Phase I by RSHP
A youth entrepreneurship zone located in northern Shenzhen won mixed-use project of the year for this year's awards.
The masterplan by RSHP includes a central square surrounded by eight buildings connected by sky gardens with landscaped courtyards, trees and water features.
In addition to leisure facilities and commercial formats, the project features a landmark cultural building providing large multi-purpose halls, exhibitions and office spaces.
"Compared with many emerging super high-rises in Qianhai, Shenzhen, this super low-rise development aims to create a people-oriented comprehensive place for the urban living room," said RSHP.
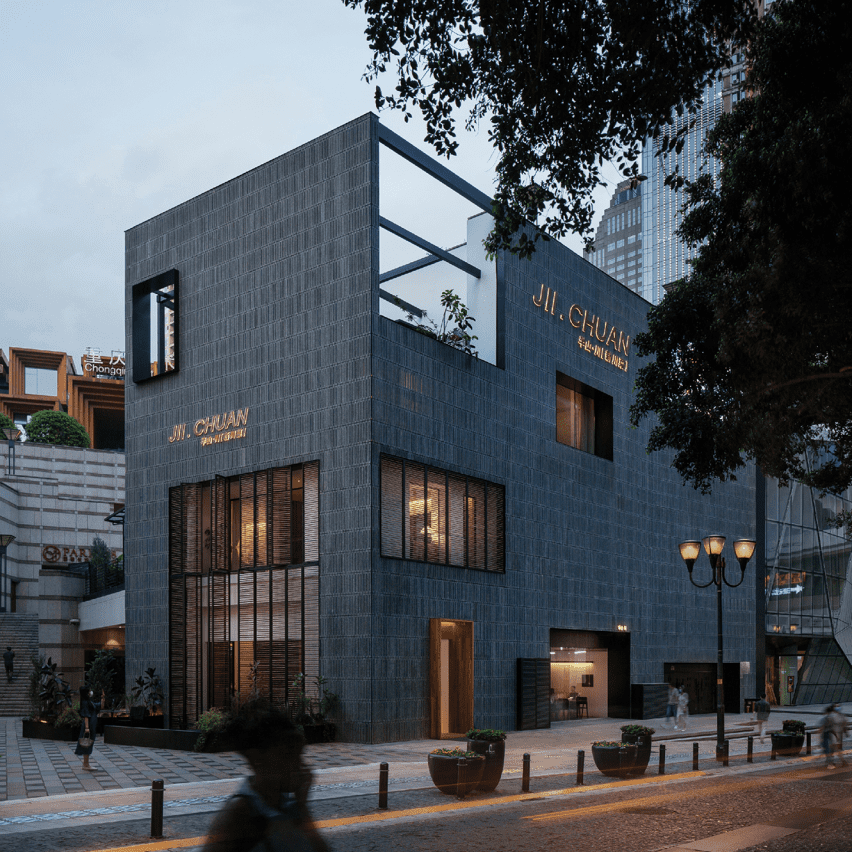
Hospitality project of the year: JII Chuan by Vari Design
JII Chuan is an urban renewal and renovation project in the old city of Yuzhong by architecture practice Vari Design.
In the interior space, smooth lines were used to weaken the edges and corners of the walls and paired with black and grey wood and slate panels informed by the texture of mountains and valleys.
"In front of the fast-paced urban interface, we created a black box in the style of a Soviet courtyard," said Vari Design. "The restrained materials allow the facade to blend with the surrounding streetscape environment."
Dezeen Awards China 2023
Dezeen Awards China is the first regional edition of Dezeen Awards, to celebrate the best architecture, interiors and design in China. The annual awards are in partnership with Bentley Motors, as part of a wider collaboration that will see the brand work with Dezeen to support and inspire the next generation of design talent.