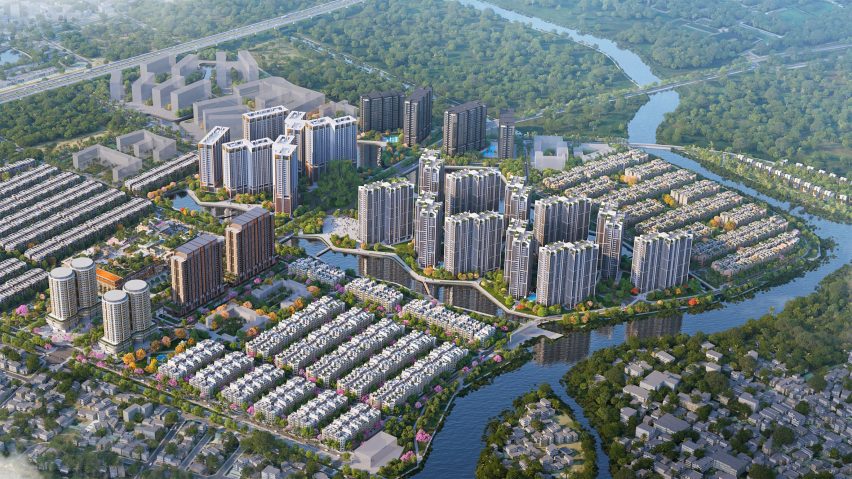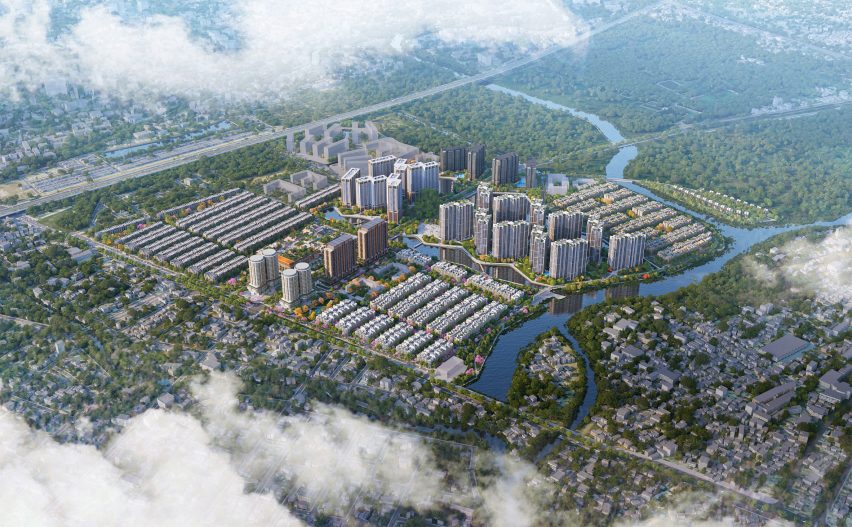
Foster + Partners unveils its first city masterplan in Vietnam
British architecture practice Foster + Partners has revealed its masterplan design for a new 117.4-hectare city in Ho Chi Minh City, Vietnam, that will include residential neighbourhoods, education, medical and leisure facilities.
Titled The Global City, the masterplan was designed by Foster + Partners to include "innovative and sustainable" design solutions and aims to combine an urban context with a focus on biodiversity. It is its first township in the country, the practice said.
Foster + Partners was selected by developers Masterise Homes to design the masterplan for the city, which will feature high- and low-rise apartments, villas, social housing and education facilities, as well as a large shopping mall, medical and administration facilities.
Design aims to "create a holistic, sustainable masterplan for the future"
The masterplan shows the 117.4-hectare city bordered by two waterways that run from the northern to the southern areas of the development.
The Global City will comprise five different neighbourhoods, with green areas, including parks and gardens, located throughout the city to improve its biodiversity.

"The Global City Masterplan is a fantastic new residential-led development, in the heart of Ho Chi Minh City," said Foster + Partners head of studio Gerard Evenden.
"The design seeks to strike a balance between biodiversity and human wellbeing within an urban context, seamlessly integrating the buildings with a range of flexible, landscaped public spaces and community facilities to create a holistic, sustainable masterplan for the future."
According to Foster + Partners, each neighbourhood will have distinct characteristics that were developed to cater to the needs of the residing communities.
Residential buildings will be informed by the existing vernacular of Ho Chi Minh City, with brick and timber the main materials used in order to ensure that the new development complements the local streetscape.
Greenspaces will promote physical wellbeing
Its high-rise residential buildings will be located on a central boulevard which doubles as a large public park for the city, providing residents and visitors with riverside views.
Pedestrian footbridges will connect the residential boulevard with adjoining neighbourhoods, providing the city with easy walking routes to "promote physical wellbeing".
"The ambition and scale of the project is striking, and we are delighted to be working with Masterise Homes on this unique residential project, which brings together their progressive vision and our extensive experience in large-scale masterplans to create a distinct global city," said Foster + Partners senior partner Toby Blunt.
"This will be our first township in Vietnam, and we are excited to extend our footprint in the country."
Foster + Partners is an international architecture practice that was founded by Norman Foster in London in 1967. It has recently unveiled designs for a multi-generational residential neighbourhood on the edge of Bangkok, Thailand.
Other masterplan projects that are being developed by the firm include the new state capital of Andhra Pradesh in India, which will centre a government building with a needle-shaped roof.
Visualisation is by Foster + Partners.