The Park By MIA Design Studio Acts Like Rebellious Structures Embedded Into The Landscape
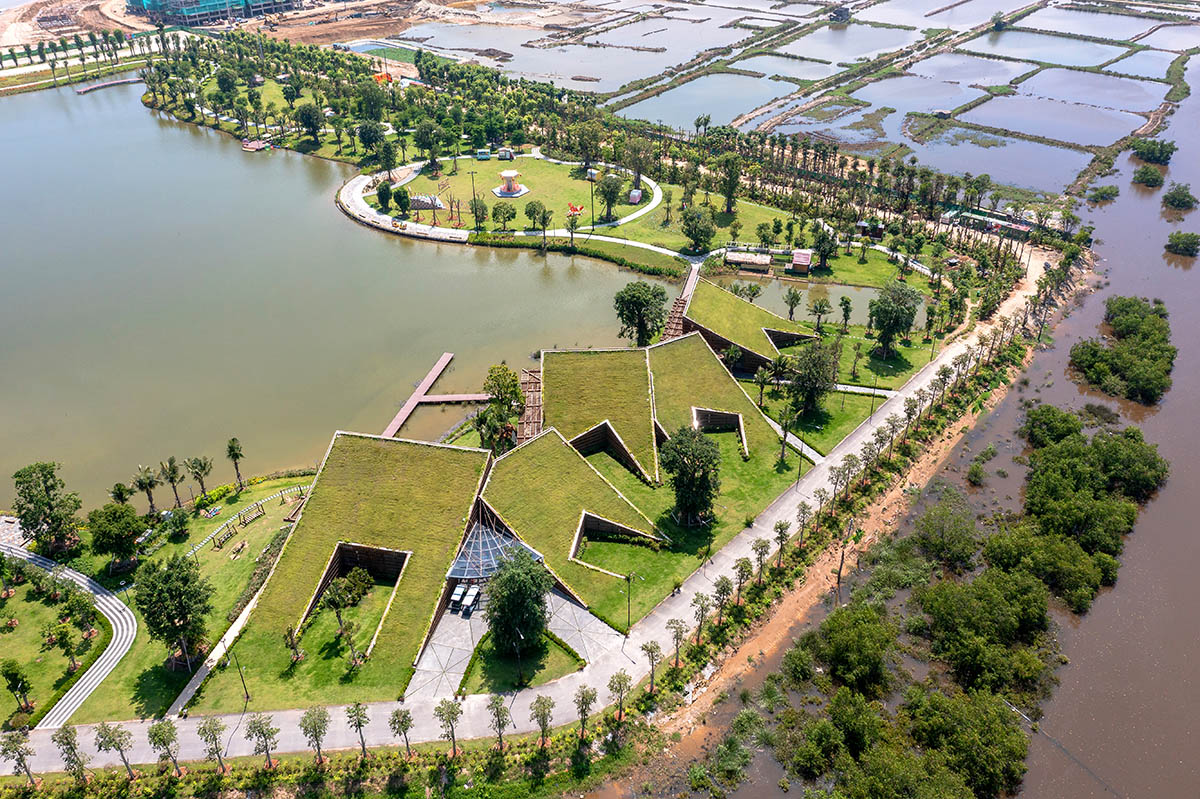
Vietnamese architecture firm MIA Design Studio has created a public facility with "rebellious-like structures" towards a lake in Vinh City, Nghe An Province, Vietnam.
Named The Park, the complex, made of five structures that act as if they are emerging from the landscape, is a public service facility facing the lake in a lush surrounding.

Thanks to five separate pavilion-like volumes, the programme of the facility is divided into different rooms such as lobby, lounge, multipurpose hall, kitchen, storage, restroom, changing restroom, jacuzzi & sauna, gym & yoga, and landscape.
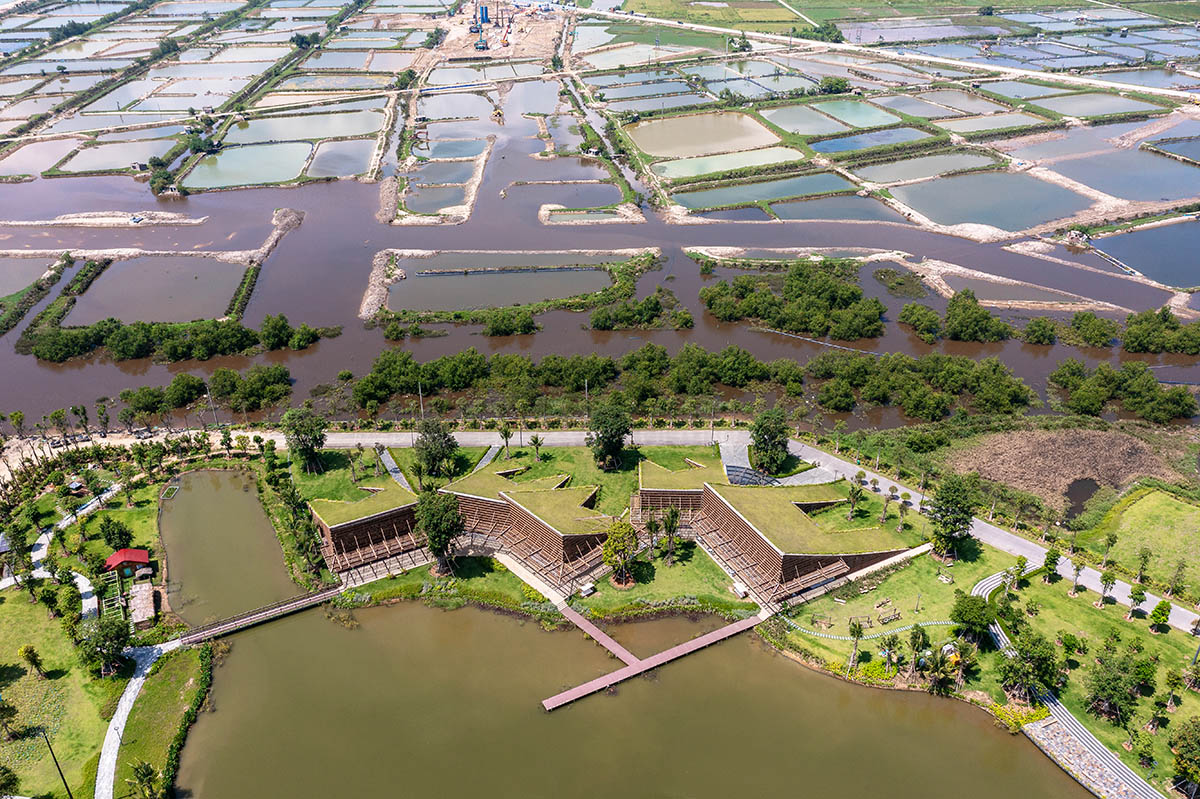
"In the course of our professional journey, we have been fortunate to engage with unique and talented Investors, with The Park in Vinh serving as a standout example," said MIA Design Studio.
"The Investor for this project holds a profound love for nature and greenery. Consequently, we seized the opportunity to transform this endeavor into an integral part of the natural and lush landscape."

The goal of the project was to transcend the mere construction of a building, according to the studio. The Park aims to be an elegant fusion of architecture and nature.
Based on this, the firm posed the question: "How can we harmoniously blend the complex functions of a public service facility within an urban setting, creating a spacious, natural ambiance, seamlessly integrated into the main traffic axis, making the structure nearly 'invisible'?".
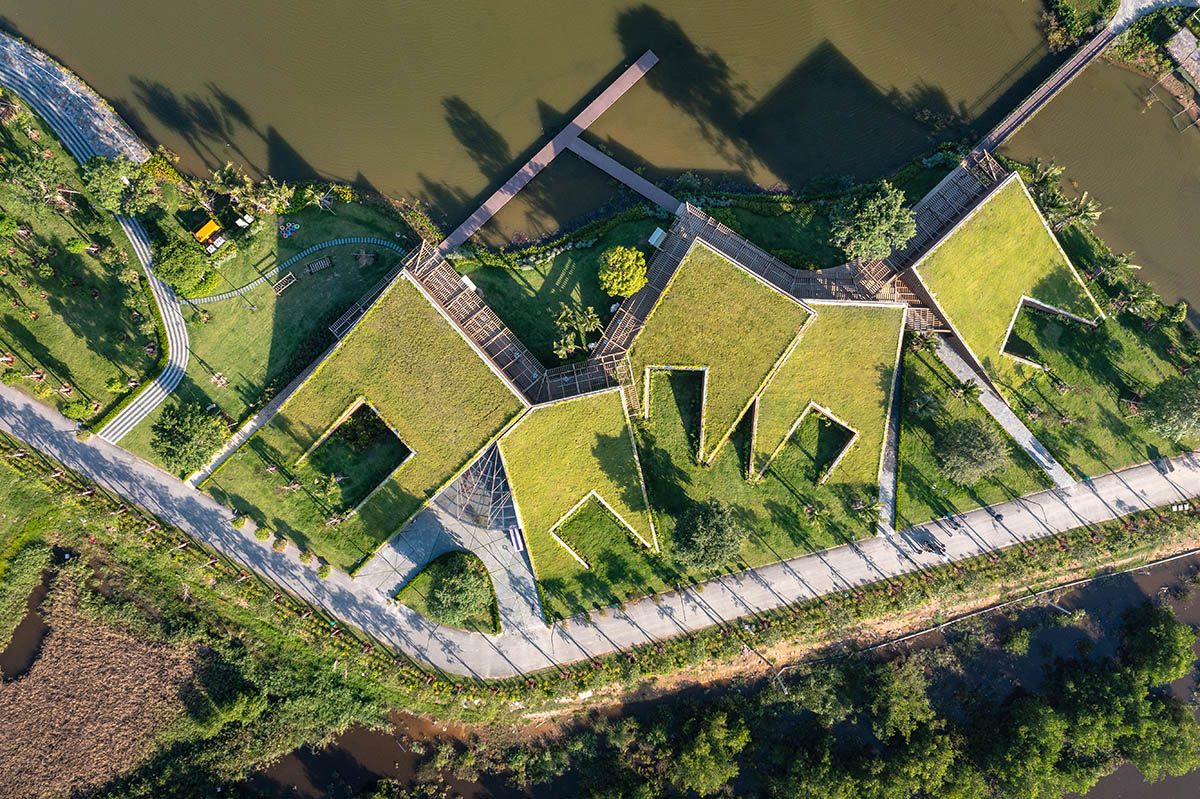
MIA Design Studio took inspiration from the existing landscape, and the firm delicately expanded functional areas and extended the view towards the lake.
By meticously crafting the layout, the team created a clever interplay of architectural blocks, resembling "rebellious structures", while fostering a refined interaction.
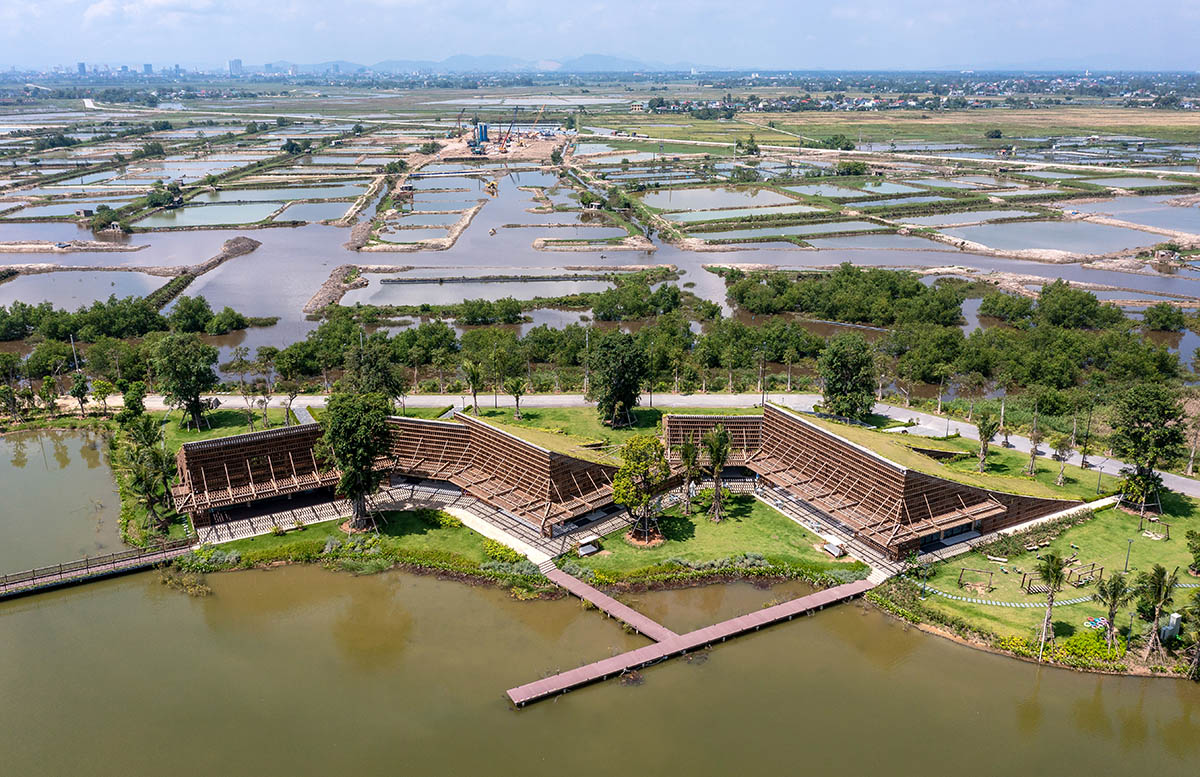
Additionally, the complex is enhanced with hillside gardens, and the team introduced open spaces at the hill's summit, allowing for an airy and naturally lit environment for this tropical architectural creation.
The façade designs were crafted meticously, focusing on intricate detailing. The front façades are made up of gridded wooden framework to enhance the building's aesthetics and act as lantern-like structures.

"These carved openings serve not only as prominent features enhancing the building's aesthetics but also as lantern-like structures that, when combined with the shimmering reflection on the lake's surface, create a captivating during the night," the firm added.
"This method not only addresses the issue of nighttime illumination but also significantly reduces solar glare during daylight hours, with up to two-thirds of sunlight being mitigated," the firm continued.
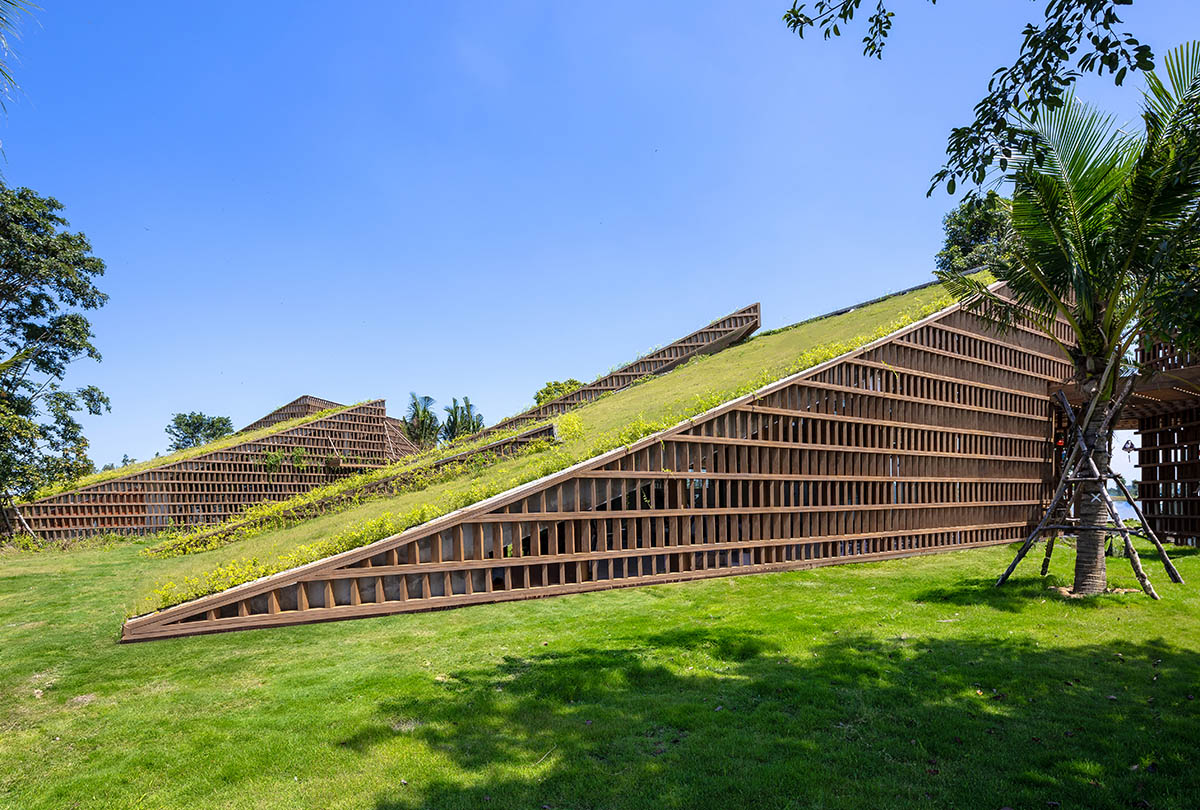
According to the studio, "The Park in Vinh is more than just a construction project" - the facility is an artful architectural creation that beautifully coexists with nature.
Through a thoughtful fusion of architecture and landscape, this project offers a unique space that serves the community and the urban environment in a truly meaningful way.
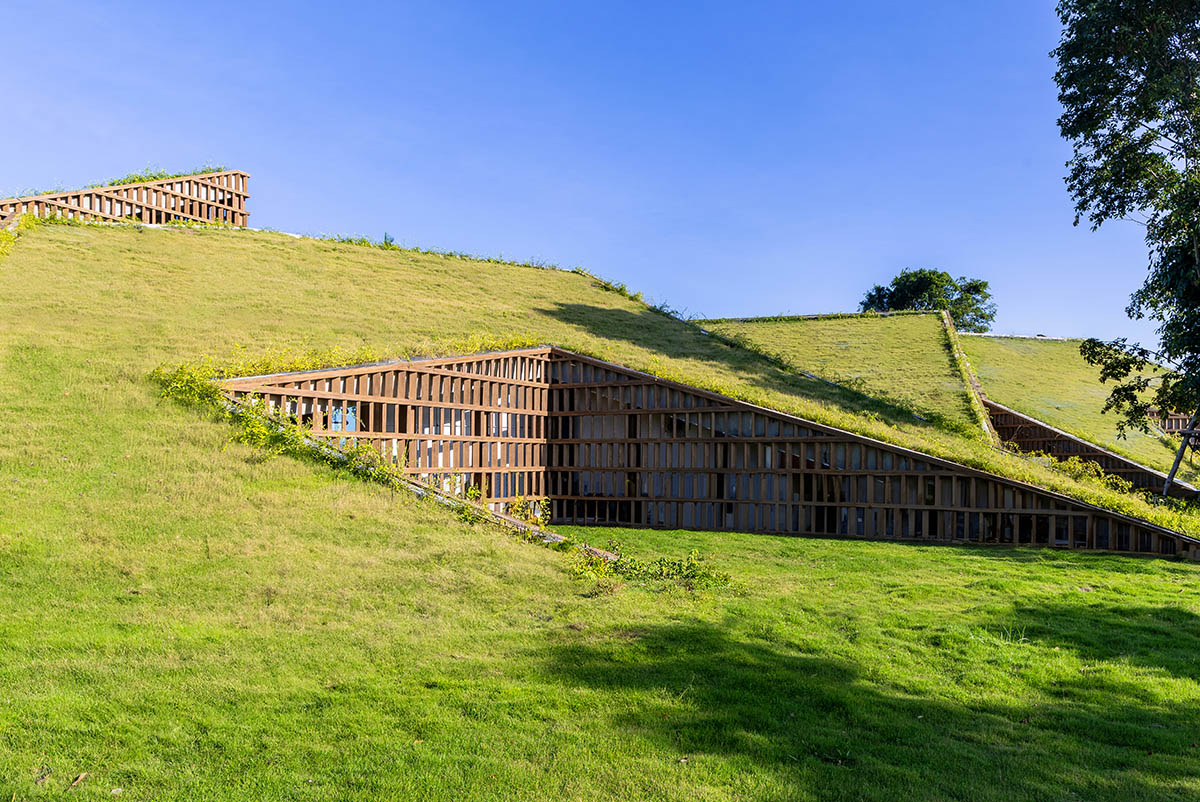
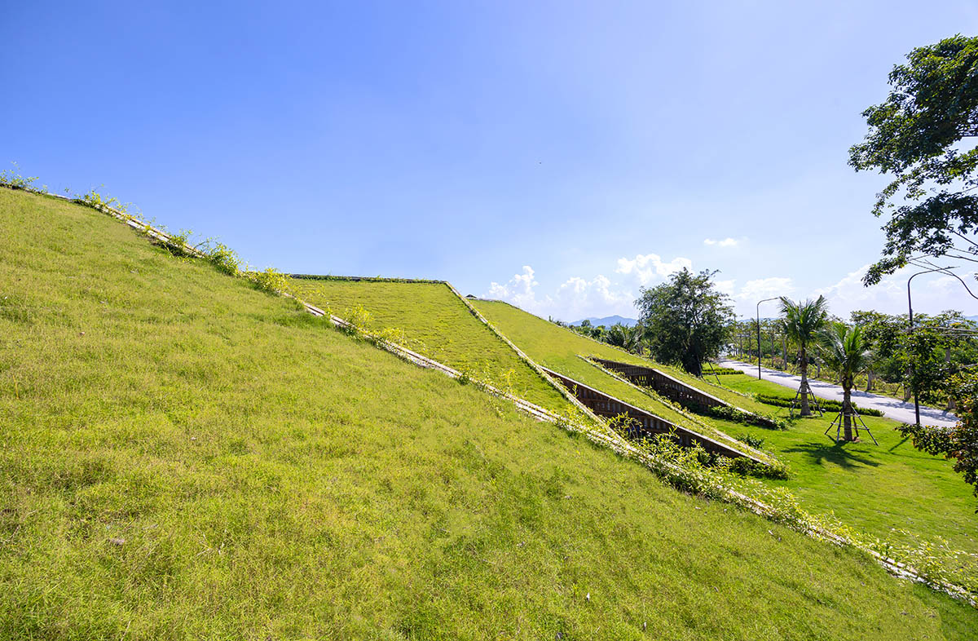

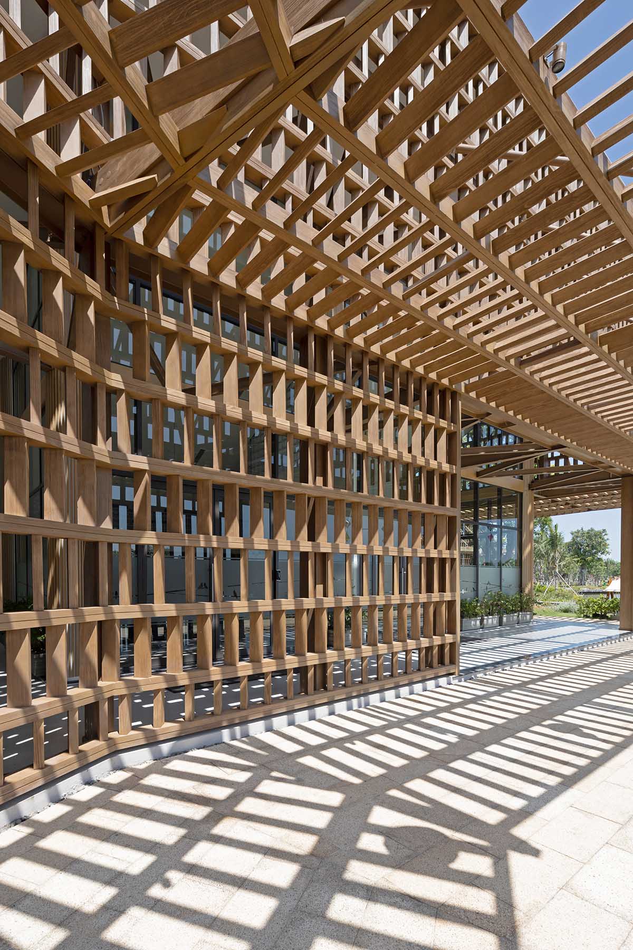


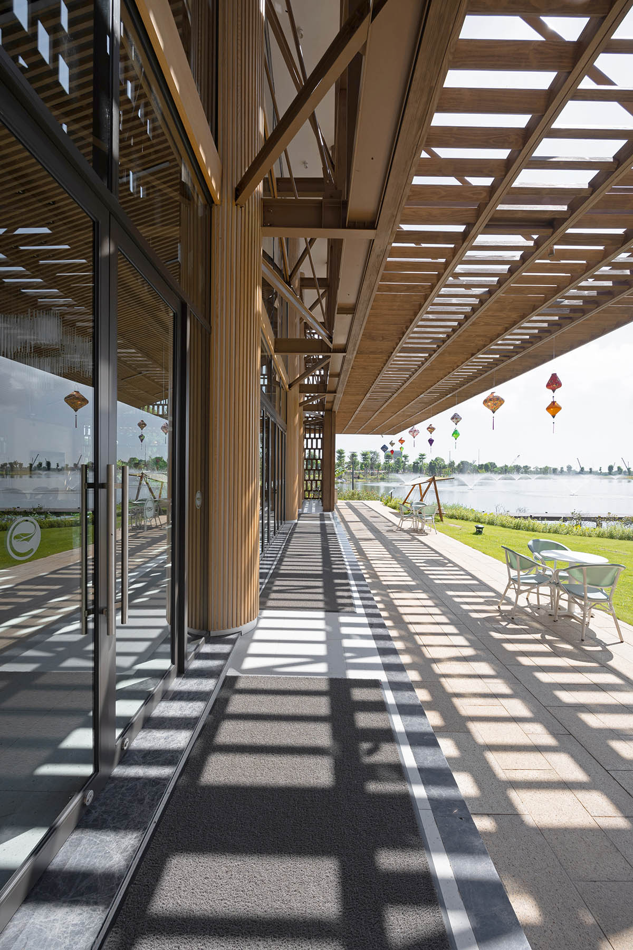
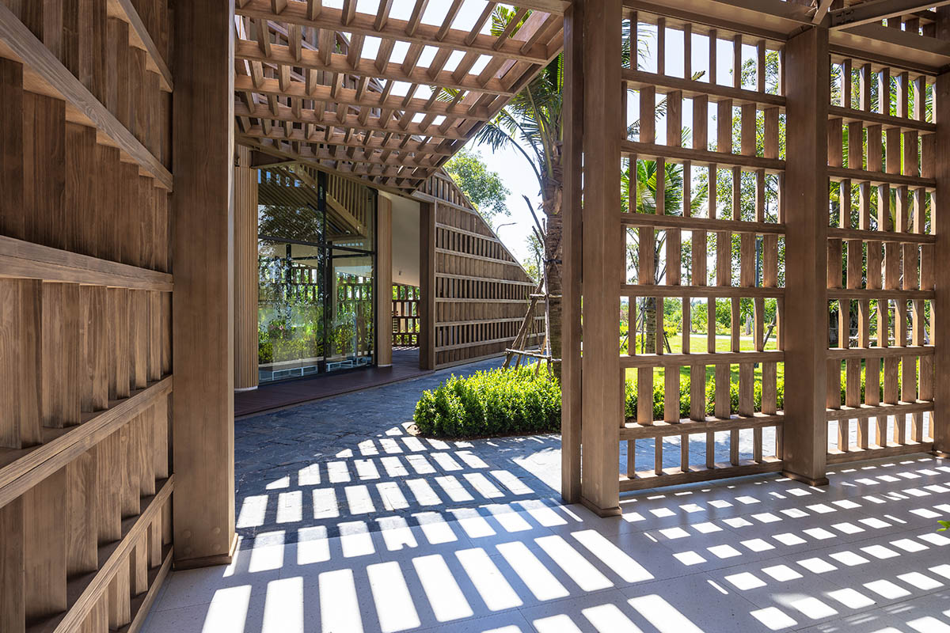



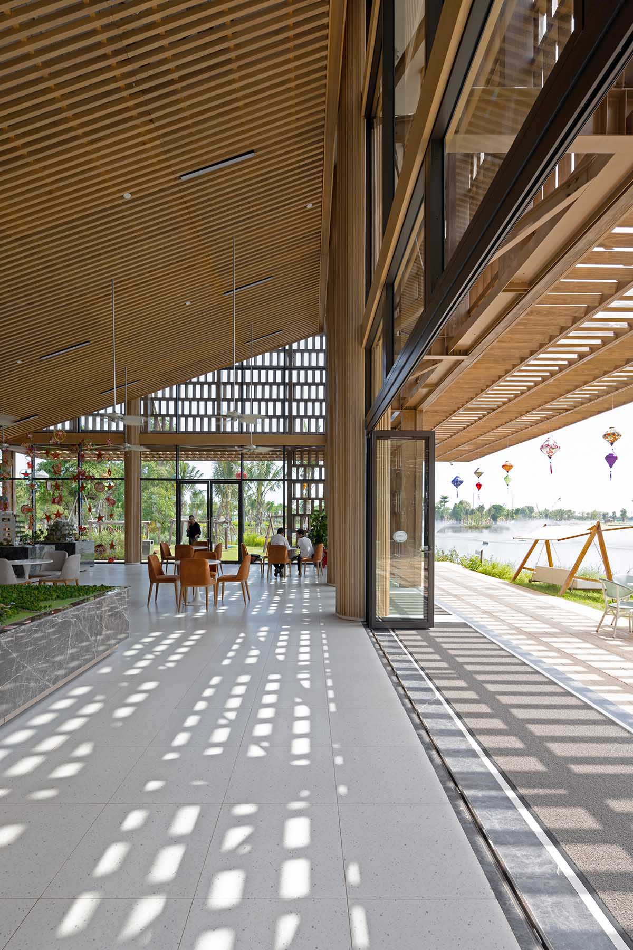
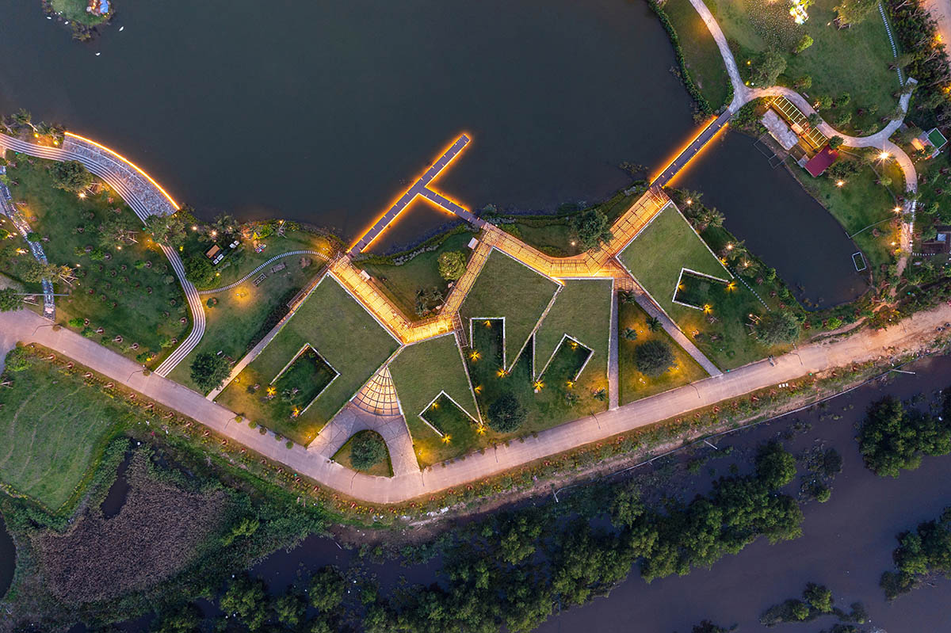

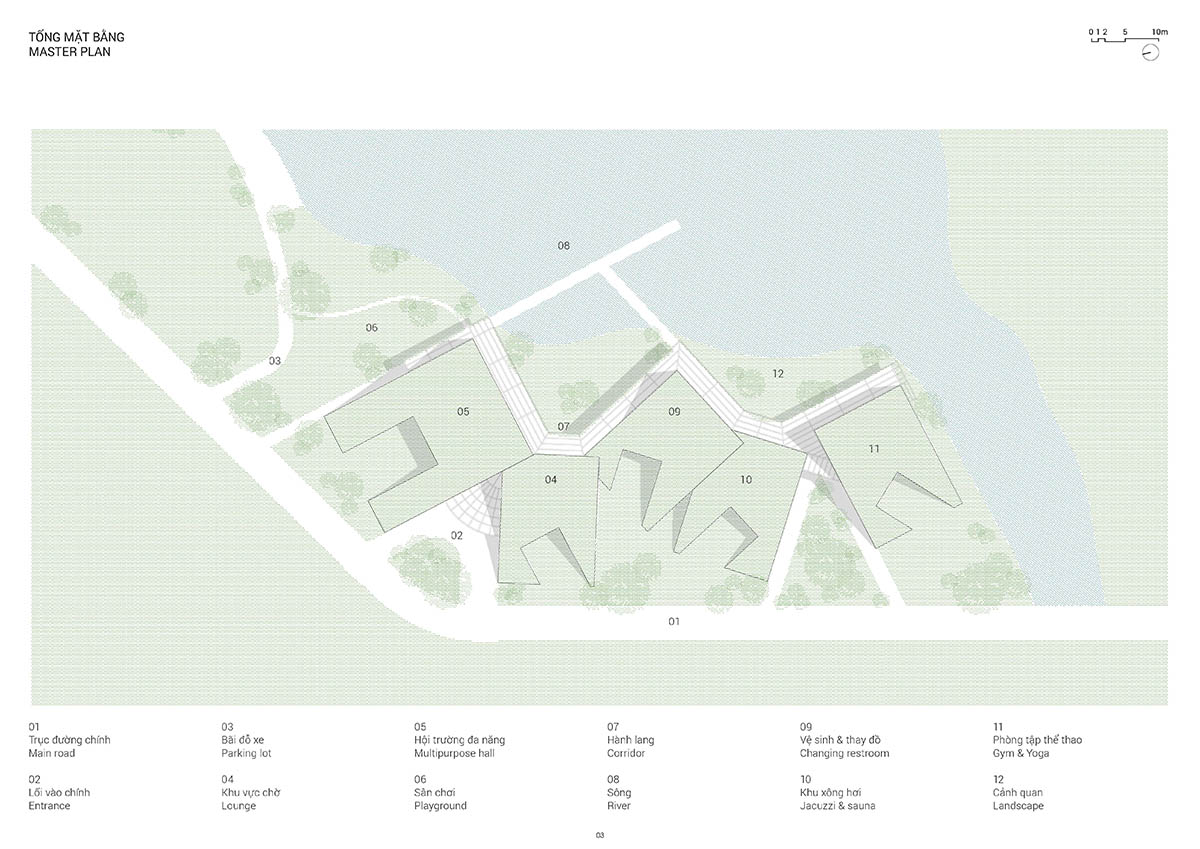
Masterplan

Layout plan

Section

Diagram

Elevation A

Elevation B
MIA Design Studio designed a pavilion by using white layers of fabric creating soft curve in An Phu, Thu Duc City, Vietnam. The studio designed a clubhouse built from brick layers in Vietnam.
Project facts
Project name: The Park
Architects: MIA Design Studio
Technique design: Ecopark
Location: Vinh City, Nghe An Province, Vietnam
Investor: Ecopark
Design date: 2017
Completion date: 2023
Principal Architect: Nguyen Hoang Manh
Concept Design: Nguyen Hong Quan
All images © Trieu Chien.
All drawings © MIA Design Studio.
> via MIA Design Studio