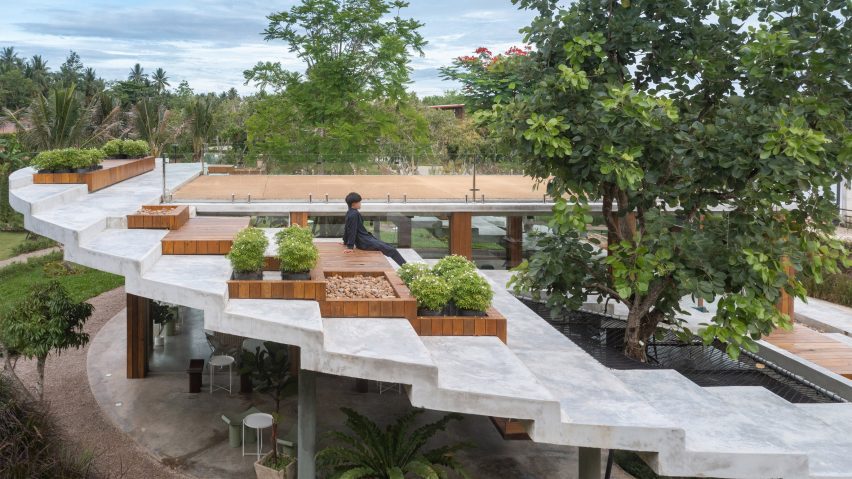
Looklen Architects sinks glass cafe into stepped circular landscape
A circular volume formed of concrete steps and planting wraps up and around The Pomelo Amphawa Cafe, completed by Bangkok studio Looklen Architects in Thailand.
Set in a lychee garden overlooking the Mekong River, the north-facing cafe is contained within a rectangular glazed volume framed by the stepped circular landscape.
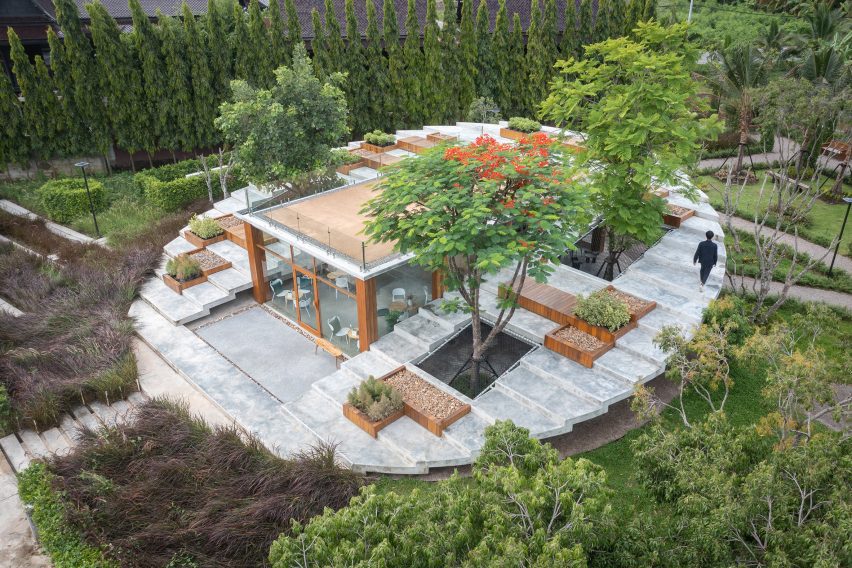
It is the latest addition to The Pomelo Amphawa, a masterplan comprising five buildings intended to integrate with the greenery of the site in Amphawa.
According to Looklen Architects, The Pomelo Amphawa Cafe building is also designed to explore the "relationship of geometries".
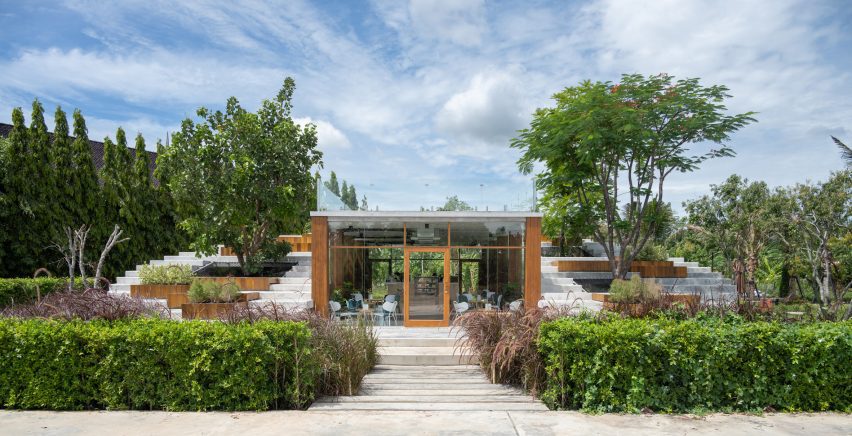
"We introduced a rectangular interior glass space that is embraced by a circular concrete amphitheatre," said the studio.
"The building is free to be approached from all directions while taking advantage of the surrounding landscape," it added. "The circular amphitheatre's lower side faces the river and serves as a viewpoint, letting visitors enjoy the scenery of the Mekong River."
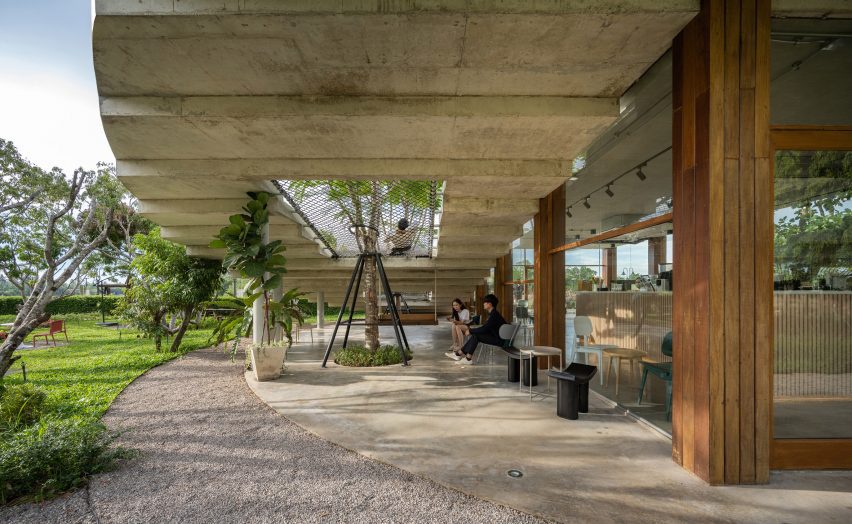
The concrete landscape rises from ground level, stepping up the sides of the cafe. At the back of the building, it reaches roof height to allow guests to access a rooftop deck.
Guests can enter the cafe through glass doors at either end of the building, positioned at the lowest level of the landscape.
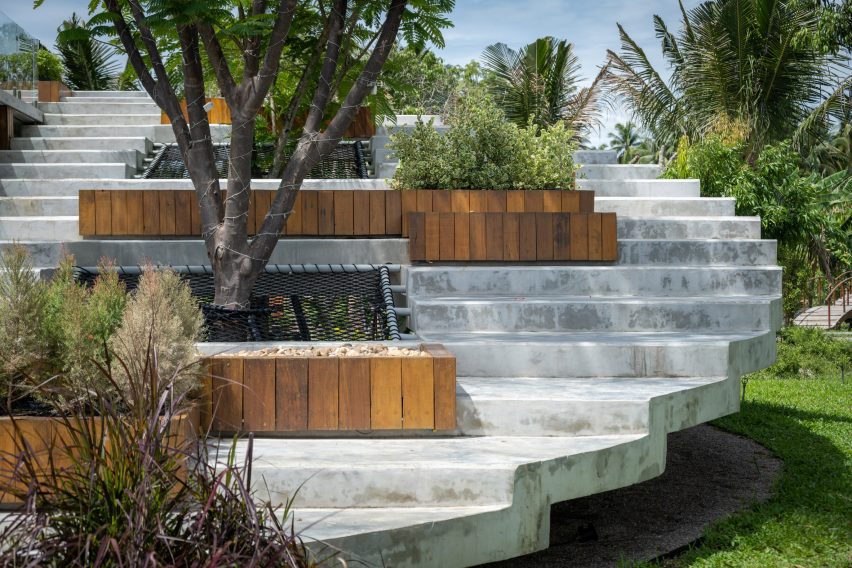
The walls of The Pomelo Amphawa Cafe are fully glazed, with panes of glass set in timber frames. The horizontal elements of the framing are set at gradually increasing heights, mimicking the stepped form of the concrete landscape.
Inside, bar-style seating as well as an arrangement of tables and chairs offer spaces for dining with views of the surrounding garden.
Across the top of the volume, the stepped concrete levels and timber planters double up as casual amphitheatre-style seating areas, making the space suitable for hosting events that overlook the river.
Underneath, Looklen Architects has introduced seating areas for outdoor dining that are shaded by the landscaping above.
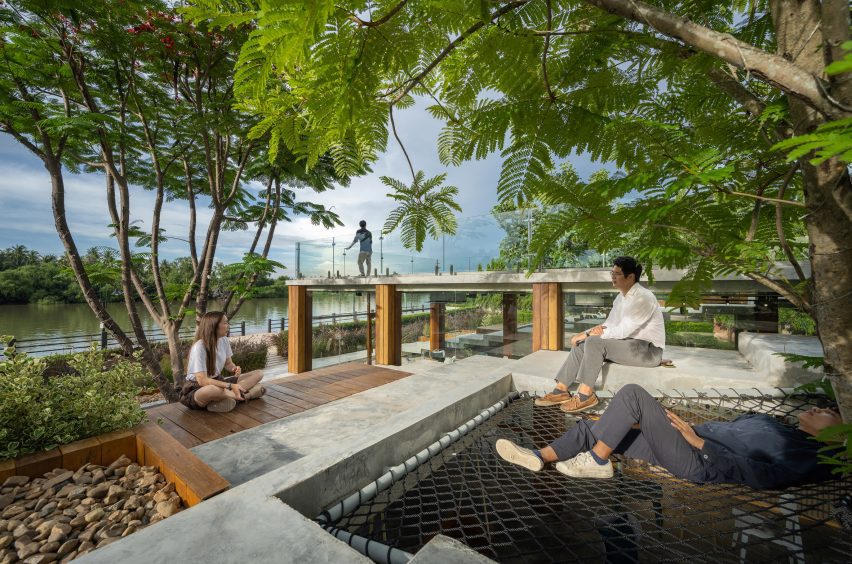
"Inspired by the traditional Thai house, the space under the amphitheatre resembles Tāithun – a semi-outdoor space under a Thai House – where public activities can be engaged with during daytime while being protected from the sunlight," said the studio.
"In the evening and night, the upper part of the amphitheatre can be fully used for public events that face toward the river scenery," it added. "This design language allows the architecture to be active day and night."
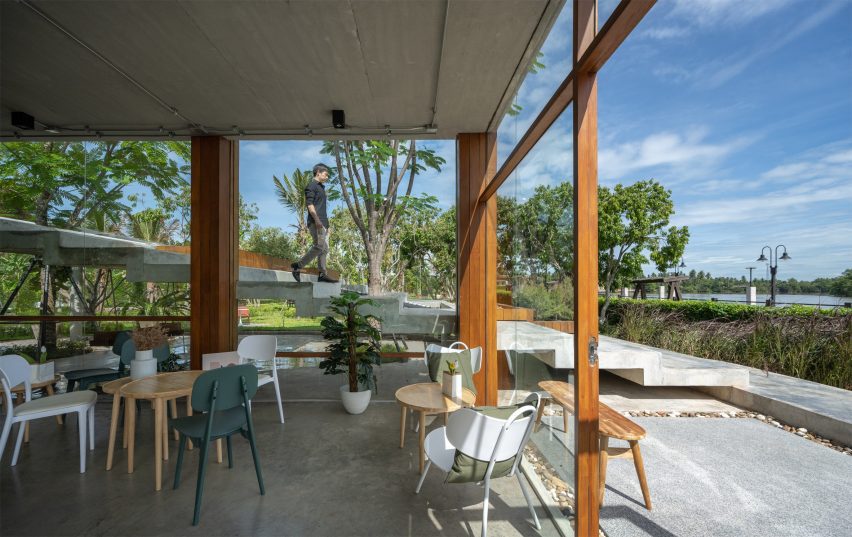
In places, Looklen Architects has created voids within the circular concrete volume. Some are left as holes for trees to grow through while others have black netting stretched across them to create casual lounge areas.
Other cafes recently featured on Dezeen include a Chinese eatery informed by greenhouses and local brick buildings and another in South Korea made from a grid of concrete blocks topped with roof terraces.
The photography is by Rungkit Charoenwat.