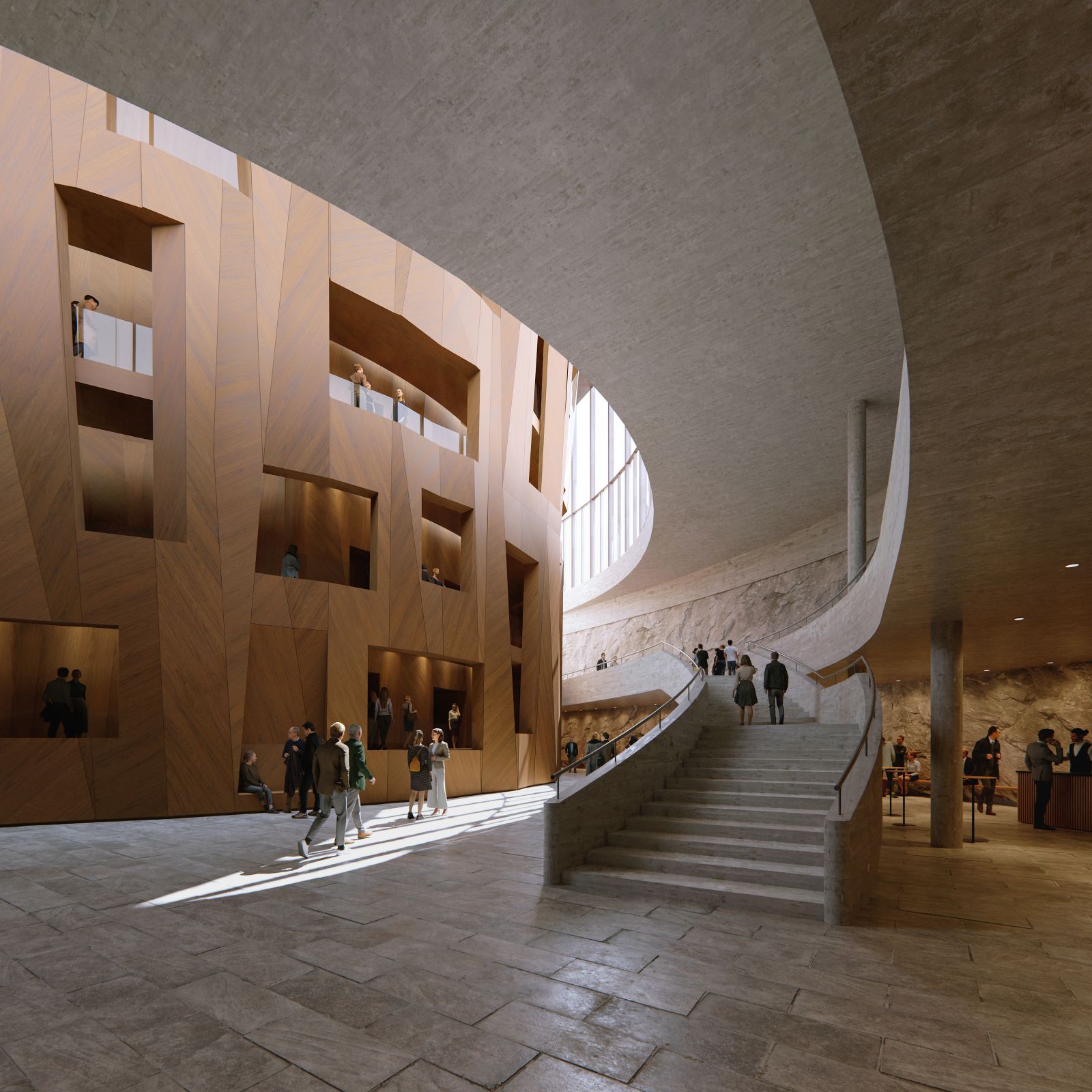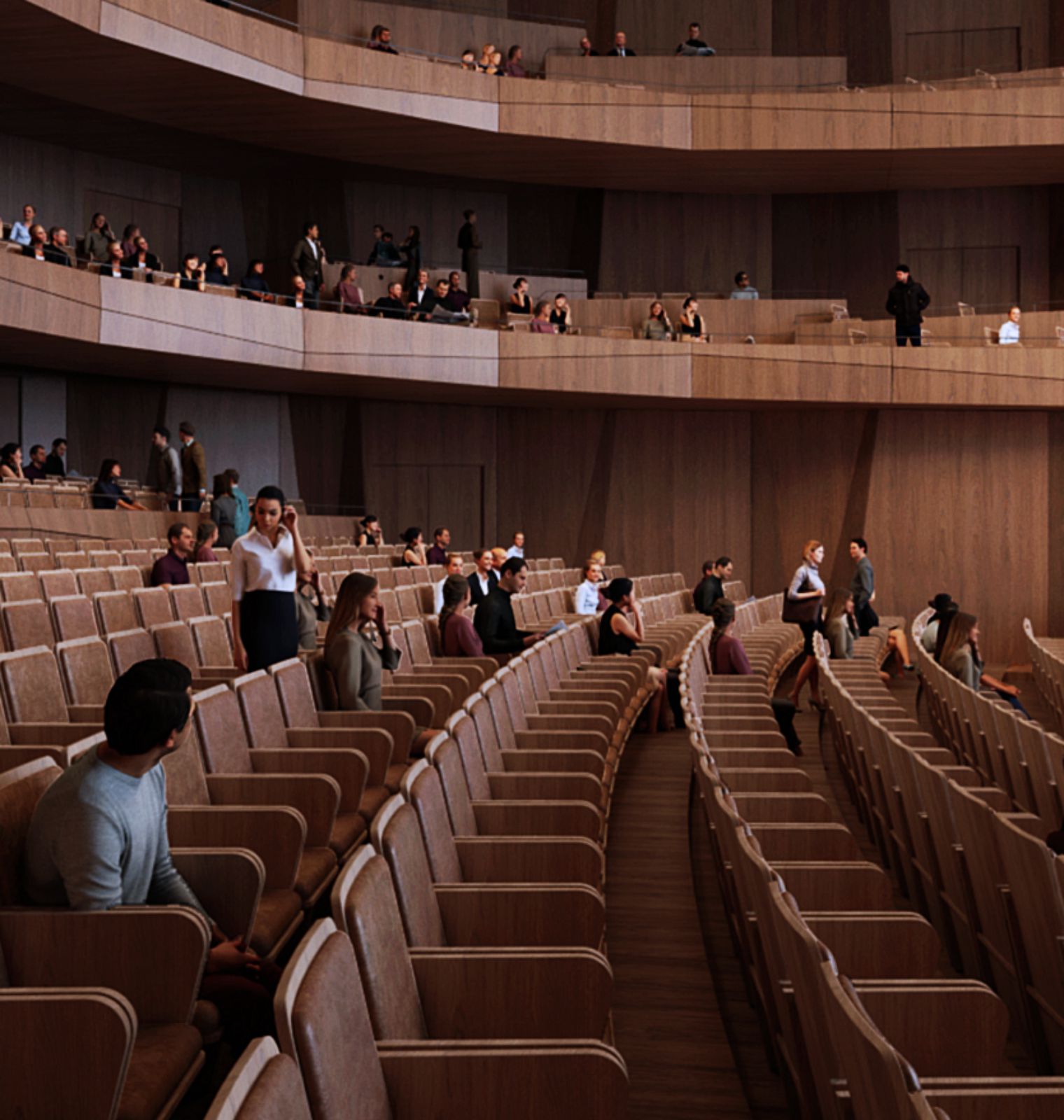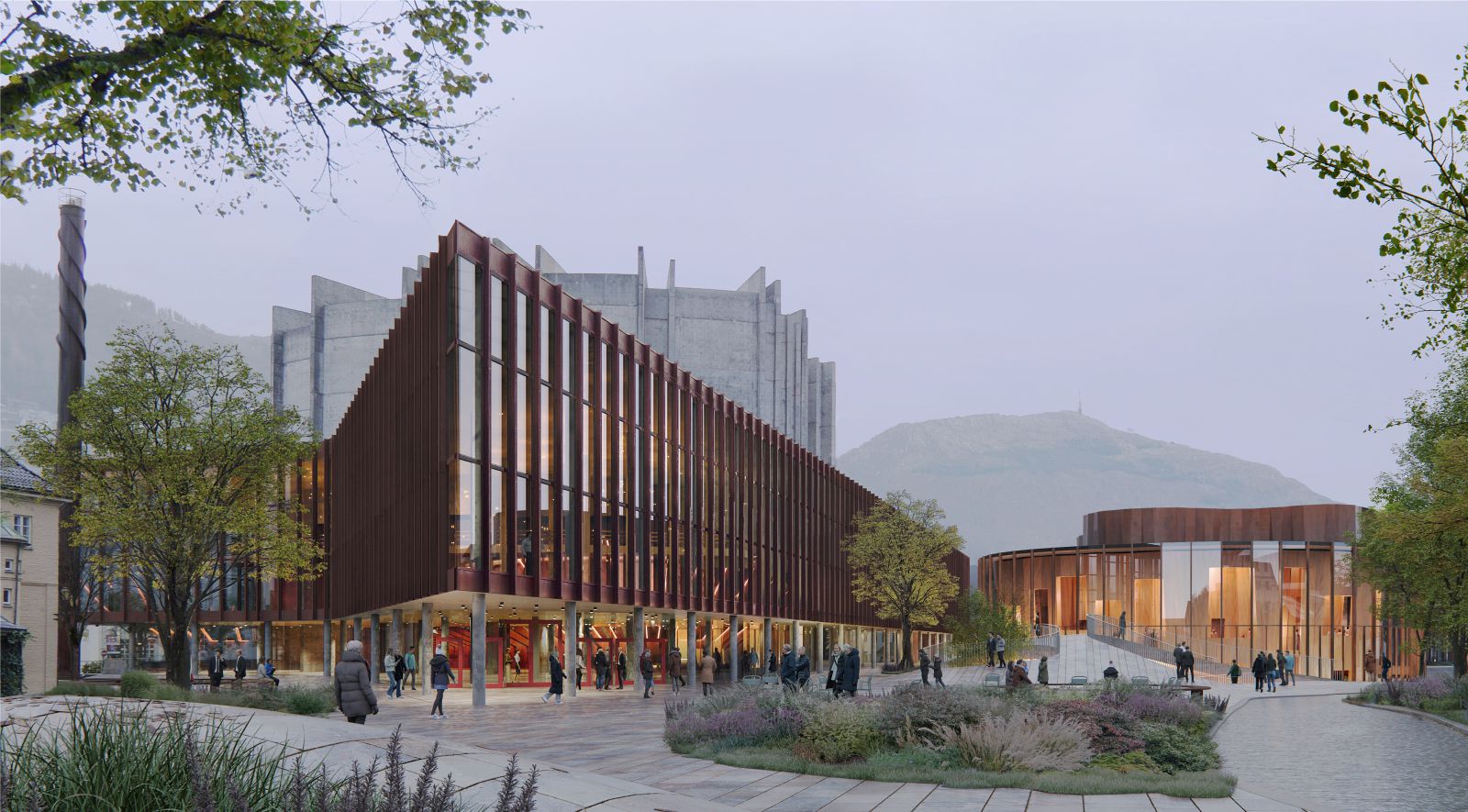Creating a state-of-the-art concert hall in western Norway, Grieg Quarter will blend city, culture, and nature to become historic Bergen’s inviting new destination. The winning proposal will expand the city’s creative and natural landscape, the new performing arts and exhibition centre invites for seamless transitions between indoor and outdoor, and the vibrant green plaza becomes an intimate communal space.
Bordering Bergen’s historic center, Henning Larsen’s winning proposal, ‘Kontrapunkt’, is a 17,500m² music and conference hall featuring a theater and orchestra pit, an exhibition venue, a café, multipurpose rehearsal spaces, and a revitalization of the surrounding outdoor square. An addition to the existing Grieg Hall, initially crafted by the Danish architect Knud Munk, The Grieg Quarter will establish a cultural venue, elevating the city’s artistic character while preserving the rich identity of the present building.

This represents a collaborative effort to enrich the city’s cultural infrastructure, with urban centers investing in initiatives to enhance their appeal and catalyze urban progress. The new concert hall will encourage unrestricted movement, exploration, and seamless transitions between indoor and outdoor spaces. The hall will be built to accommodate 1,000 spectators alongside an additional 145 seats extending over the orchestra pit.
Under the northern expanse of Edward Grieg’s Square, new exhibition areas spanning 3570m² will offer a dynamic canvas for cultural exploration and engagement. Integrated into the urban fabric, the foyer will offer dual access points— through the current entrance at the Grieg Hall’s first floor and a new entryway from Edward Grieg’s Square — forging connections with the city. Along Strømgaten, a sunlit café, complemented by a sheltered outdoor space, will offer an inviting ambiance.

Adjacent to the common areas, will be a versatile rehearsal room, designed not only for rehearsals but also for multifaceted utilization, transforming into a venue for performances, conferences, and events. Featuring dimensions mirroring those of the main stage, 16×16 meters, and furnished with a telescopic amphitheater, the room will accommodate 140 seats.
Connected landscape
With its close connection to the mountains and water, Grieg Quarter’s outdoor square will feature local fauna and a water management strategy to support the local ecosystems and everyday visitors.

“In the design, we have focused on creating a vibrant new urban space in Bergen with many different uses that combines a present day-to-day life with outdoor serving and a cultural meeting place,” says Eva Bergsodden, Division Manager Landscape and landscape architect, Norway, Henning Larsen.
The square is conceived as an undulating landscape creating a contrast to the existing Grieg Hall’s sharp, straight lines. The existing pavement is pulled all the way to the facade to create an inviting carpet that brings together culture and city life.

“We are so proud to have won this prestigious design competition. Grieg Quarter will anchor Bergen’s position as a modern and ambitious city of culture. By creating the framework for a setting where the city is invited into the space to enjoy the familiar and the new, the arts center will unlock huge cultural potential for Bergen and Grieg Quarter,” says Kasper Kyndesen, Partner and Design Director, Norway, Henning Larsen.
This recent triumph contributes to Henning Larsen’s portfolio of cultural projects including Harpa Concert Hall, the Copenhagen Opera House and Moesgaard Museum, along with ongoing projects such as the Canberra Theatre Centre currently in development, Henning Larsen won the design competition for Grieg Quarter, the project is expected to complete in 2030. Source by Henning Larsen.

- Location: Bergen, Norway
- Architect: Henning Larsen
- Landscape Architect: Henning Larsen
- Architect of Record: Charcoal Blue (stage technology), AIX (stage technology), Thornström Brookfield Arkitekter (local architecture)
- Engineer: Rambøll (services, structural engineer, MEP engineer, lighting, acoustics, traffic/transportation, wind and noise)
- Indigenous Consultant: Schjelderup & Gram (kulturminne)
- Client: Grieghallen Udbygging as
- Building size: 17,500 m2
- Expected completion date: 2030/31
- Images: KVANT-1, Courtesy of Henning Larsen

