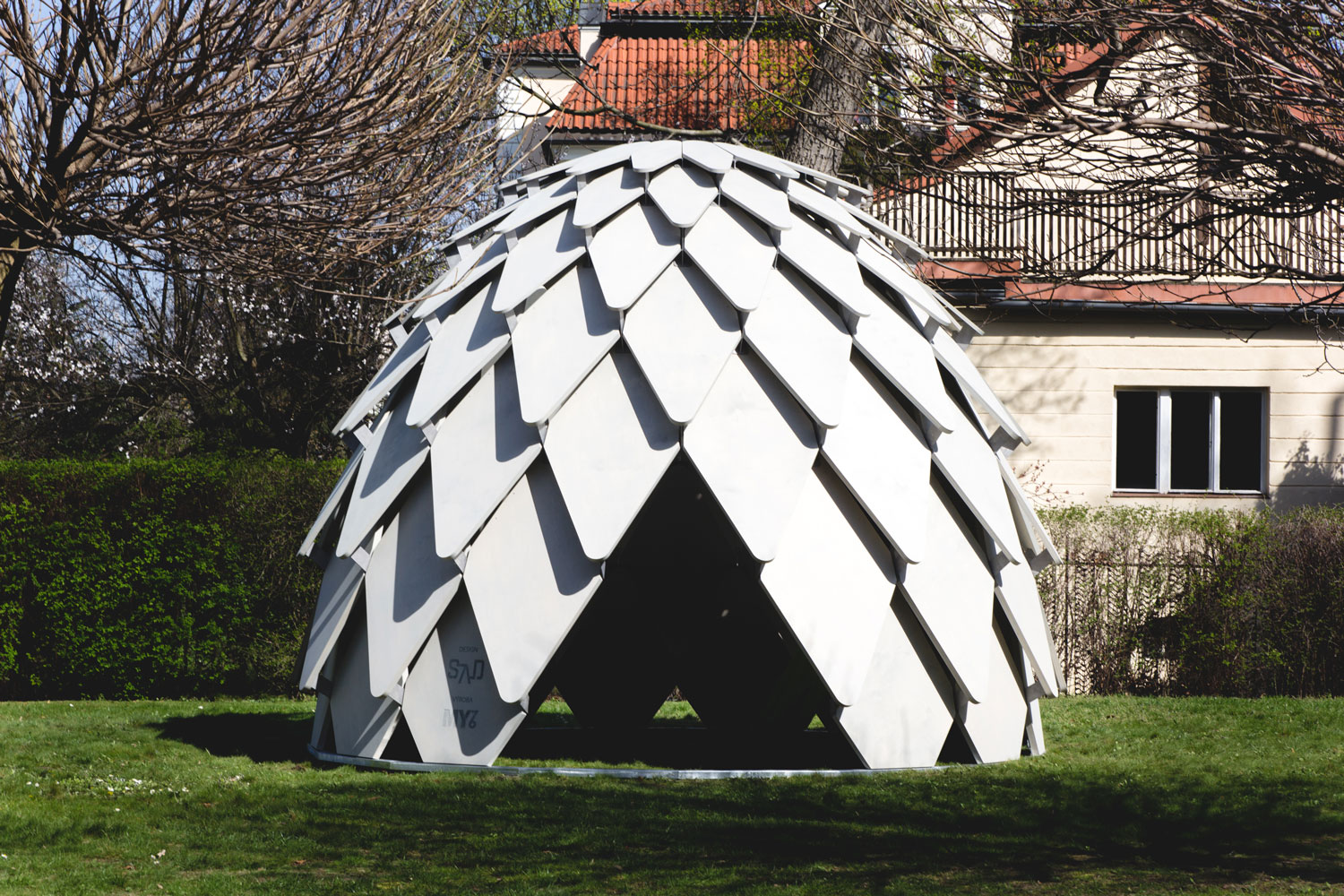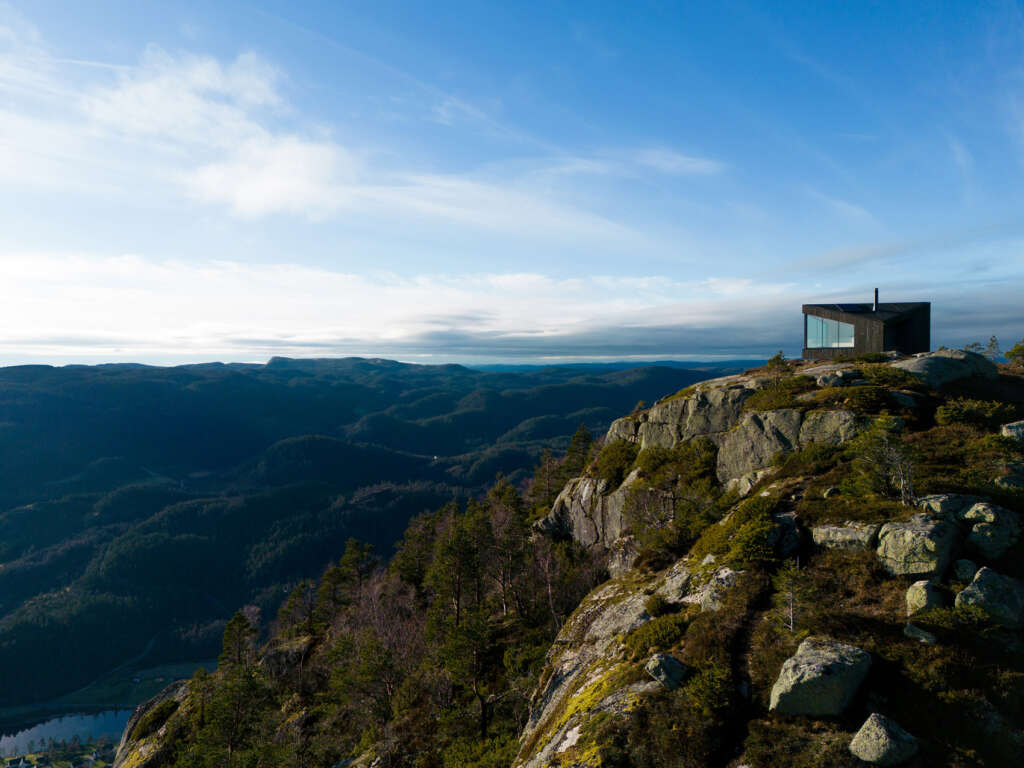
Agder Day-Trip Cabins
Architect: Feste Landscape • Architecture
Location: Agder, Norway
Type: Cabin
Year: 2023
Photographs: Even Lundefaret
The following description is courtesy of the architects. The Agder day-trip cabins are a collaboration between the municipalities in Agder, the Savings Bank Foundation SR Bank and Agder County. Twenty-five identical cabins, one in each of the twenty-five municipalities in the county, will be completed by the end of 2024. The ambition of the project is to inspire attractive local hikes and nature experiences in the surrounding area, with the aim of boosting public health for locals and tourists.
In 2021 Feste Landscape • Architecture won the competition to develop the concept and the detailed design for the cabin’s prototype.
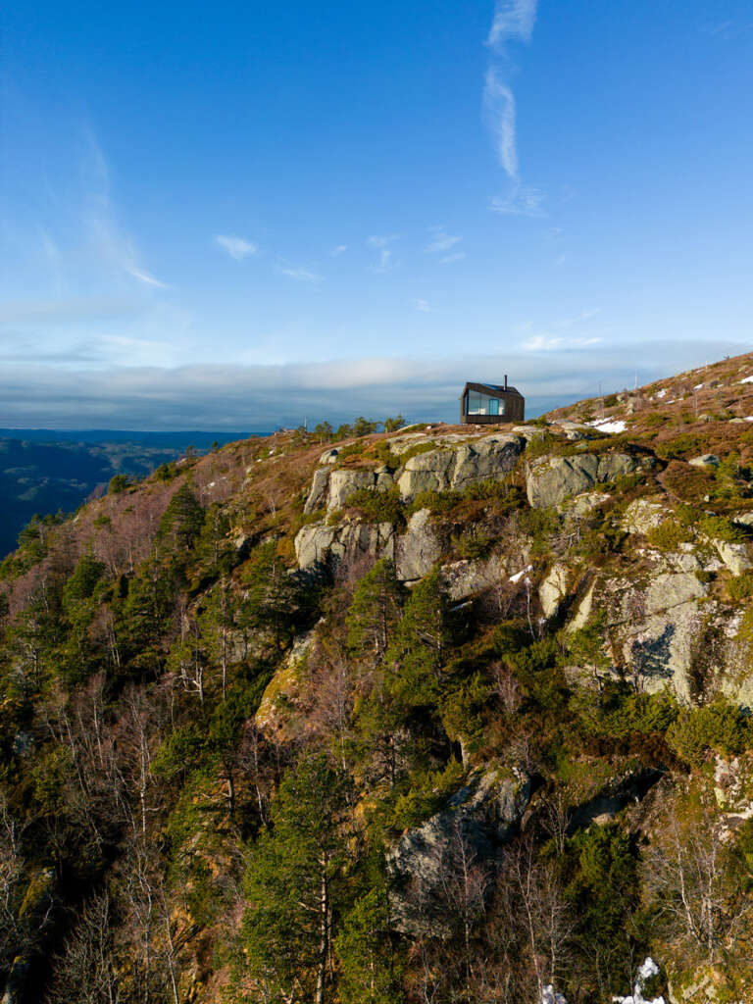
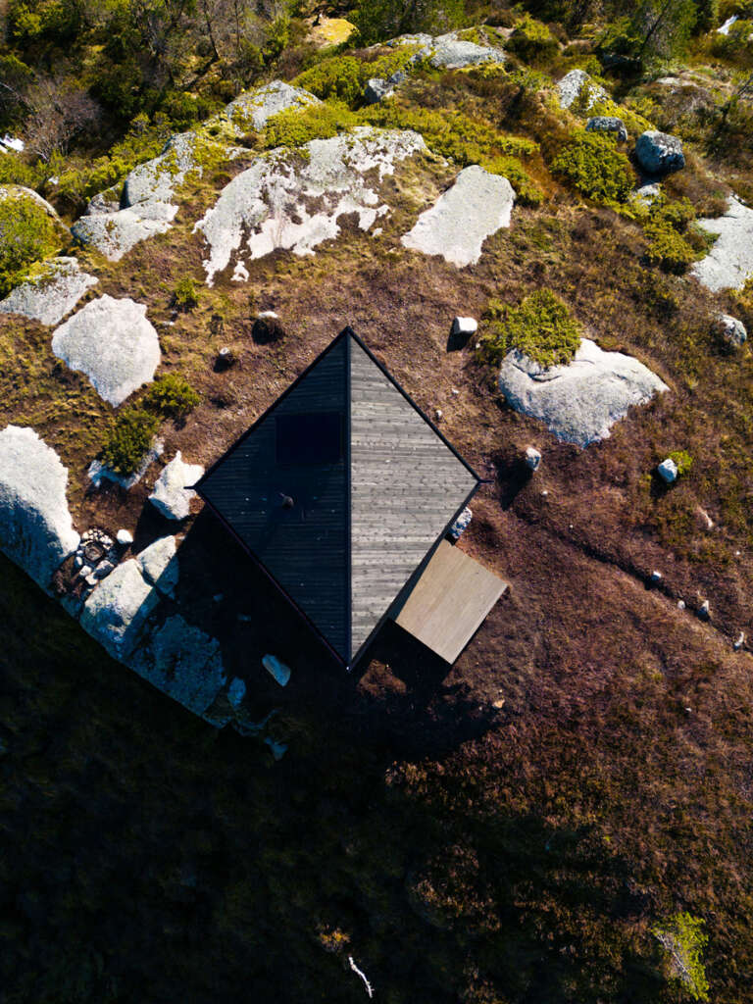
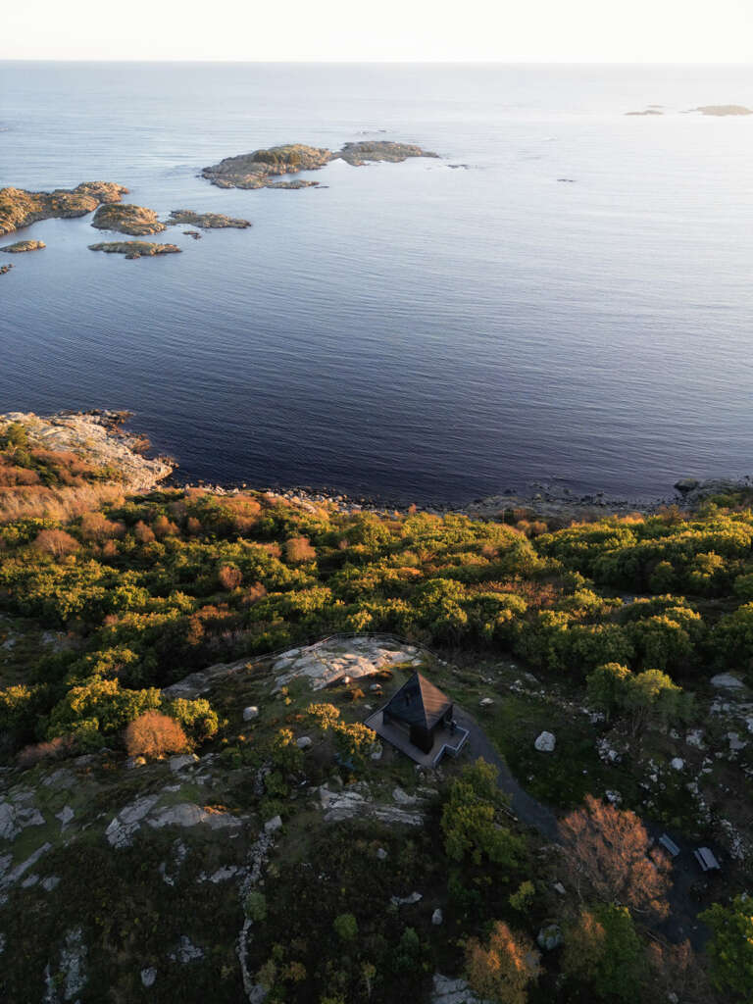
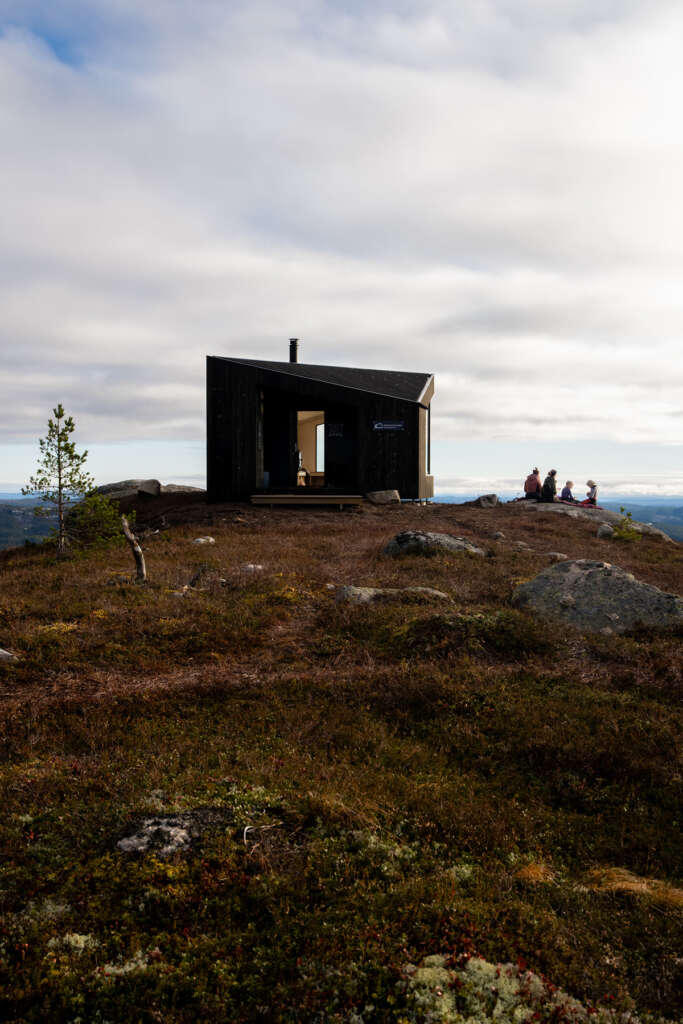
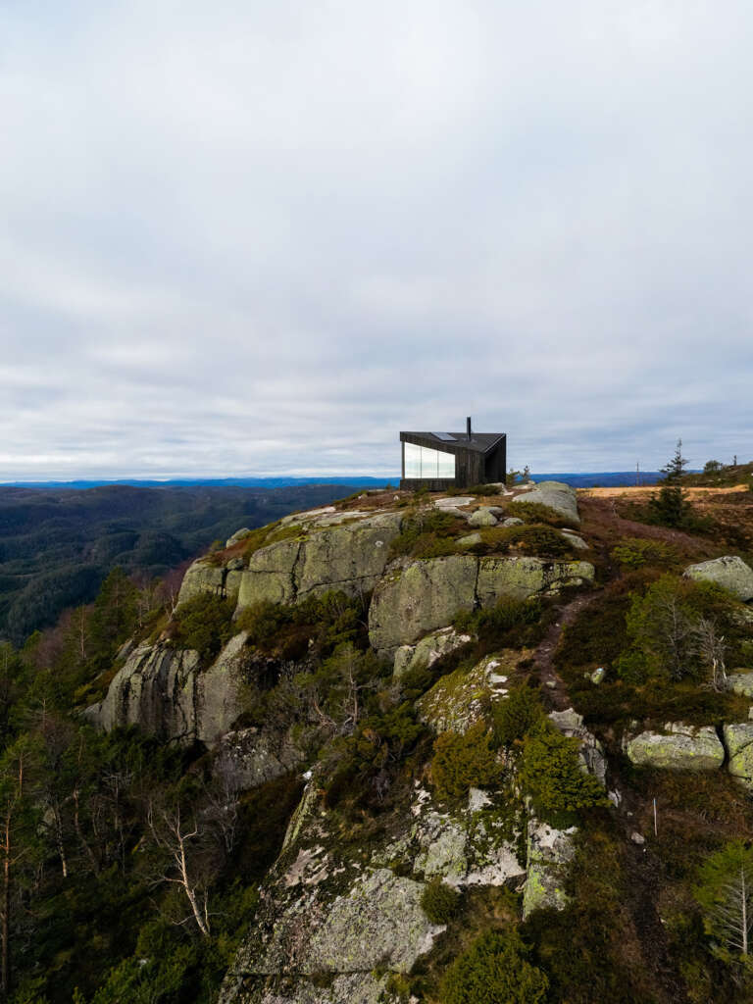
The design concept draws inspiration from the Norse name for Agder County: Agðir. The name is thought to be a derivation from the word ǫgd (pronounced ‘ogd’), meaning ‘to be sharp’, or ‘the land which extends out into the sea’. When the shape of the county is studied in an aerial perspective, it can be seen as the spearhead of Norway. The northern Setesdal valley is perceived as rather inaccessible, whereas the southern part of the county opens itself to the sea and the views towards the west, south and east. These features – the sharp, diamond-shaped form with a closed back and an open front – have shaped our approach to the architectural design of the cabin and its location in the landscape.
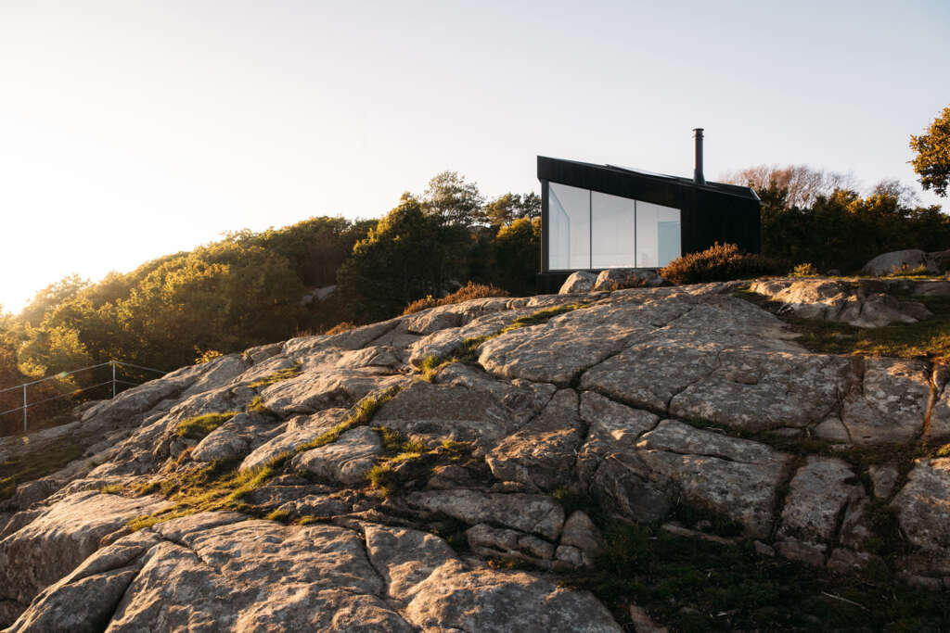
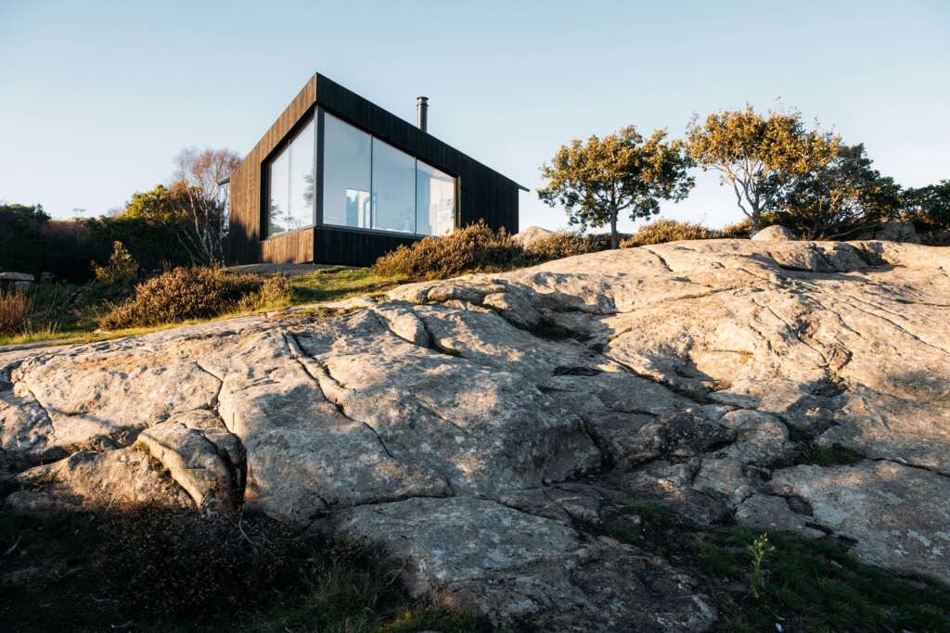
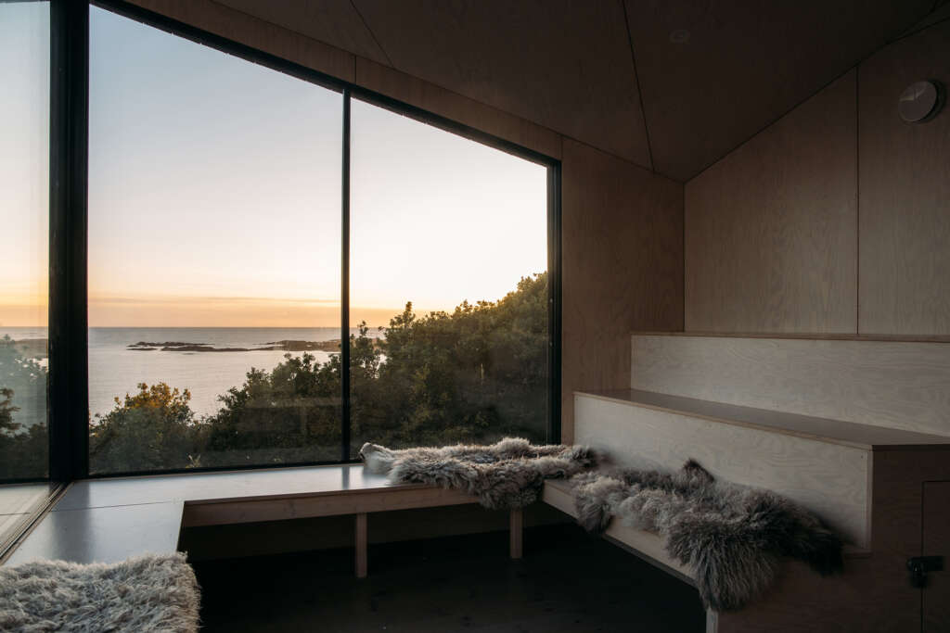
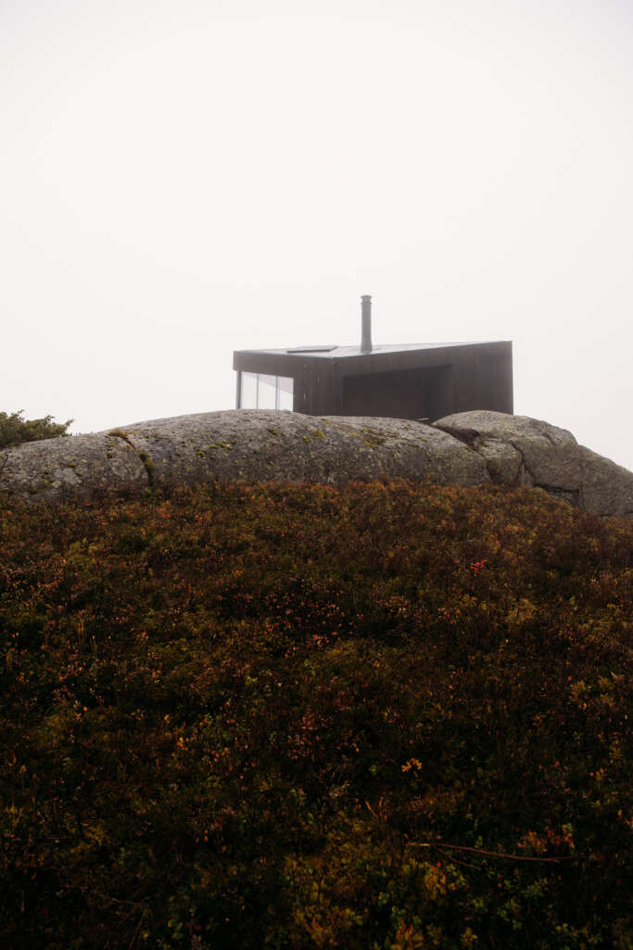
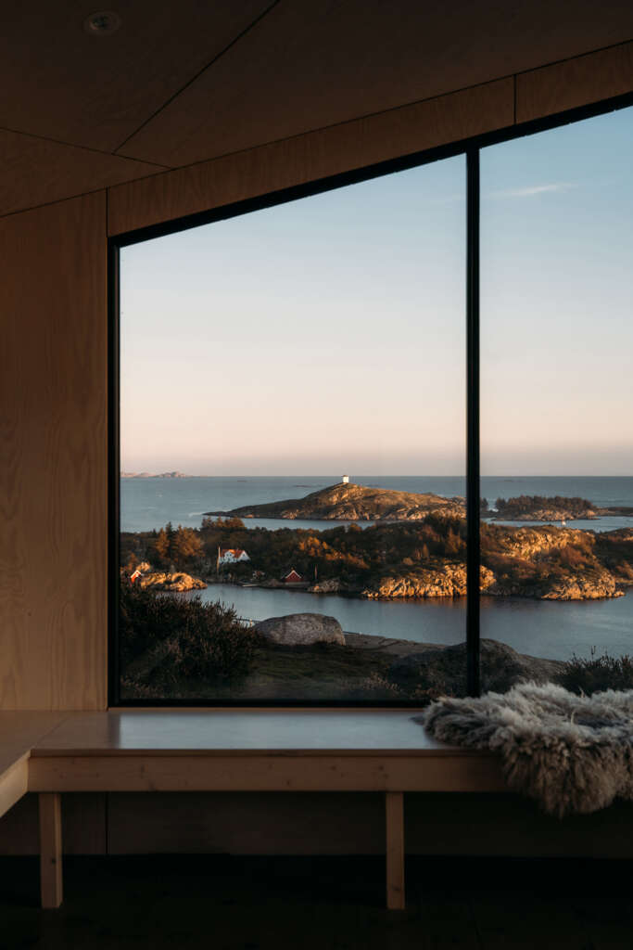
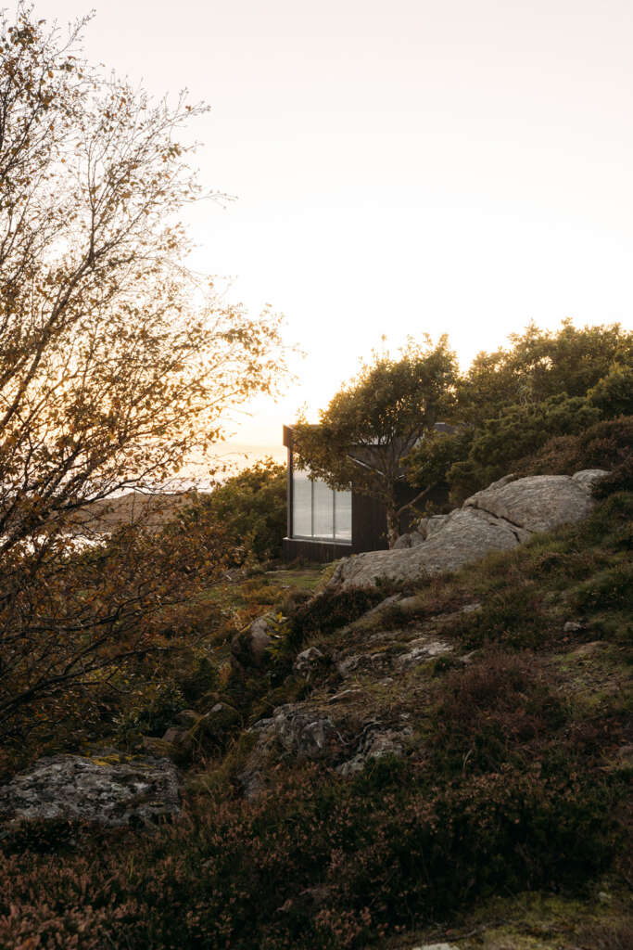
The day-trip cabin is a social meeting place, allowing for an intimate nature experience. It is open throughout the whole year and is accessible to all. The cabin consists of a covered entrance with a firewood store, leading to the main room designed around the view and the fireplace. An arrangement of benches of various heights can seat around fifteen people, and a small library has been integrated in the wall around the fireplace. Outside, along one of the external walls, there is a covered bench giving shelter from the weather. A solar panel on the roof allows for general lighting and the option of charging your phone.
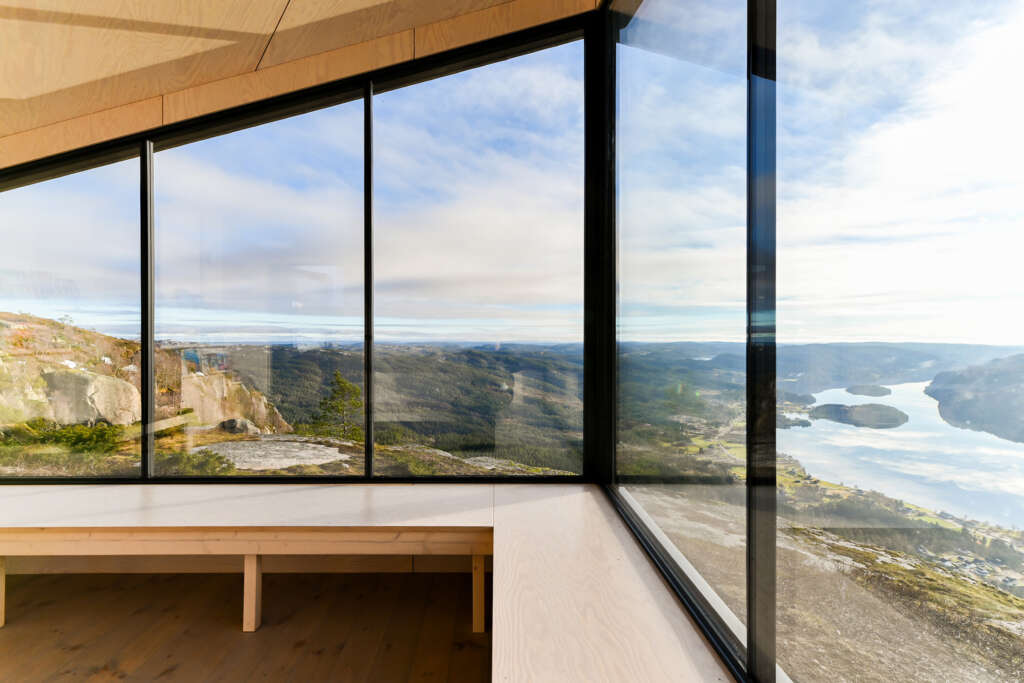
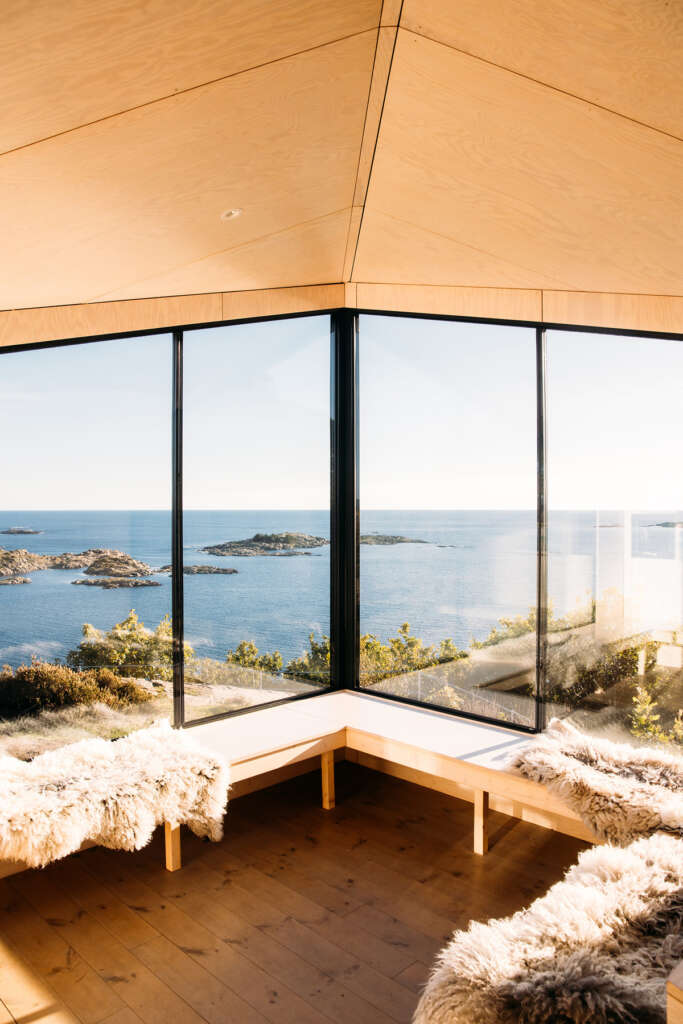
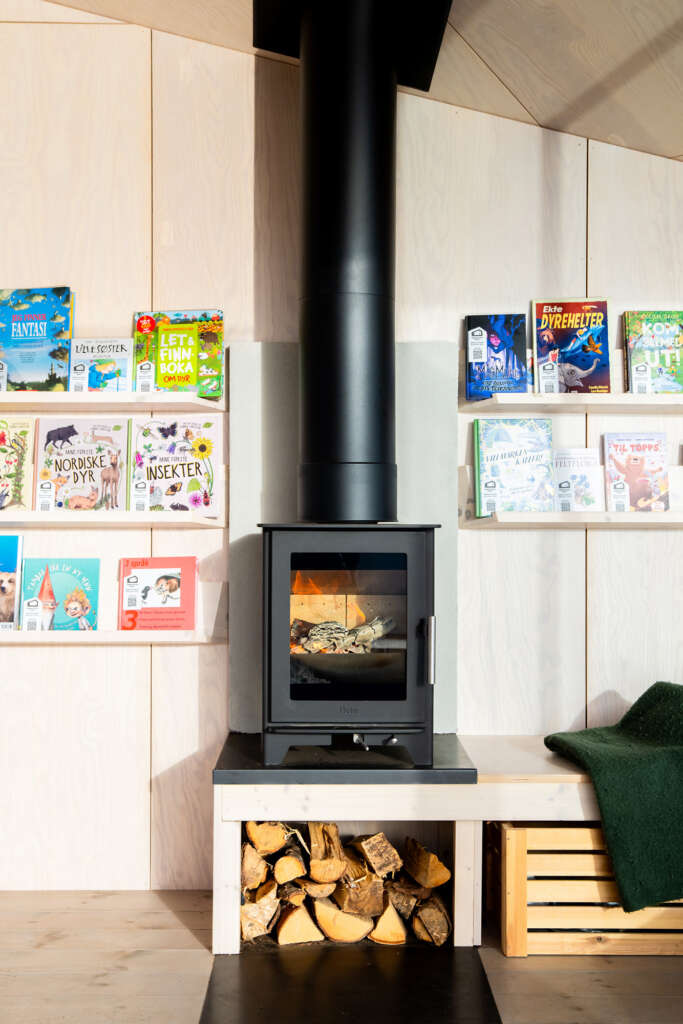
The cabin is built in sustainable local materials, and the precise detailing creates an articulated structure with a diagonal gable roof. The gable roof is a traditional roof design with historical and local references, but combined with the asymmetrical floorplan the structure is given a more characteristic expression; its own identity. The large corner window stretches to the ceiling, flooding the internal space with light. Ample free floorspace in the communal room allows for wheelchair access. At plots where the terrain allows for it, universal access has been implemented. Constructing twenty-five identical cabins on twenty-five different sites with great variation in landscape qualities and terrain is a difficult challenge. Creating the best possible interaction between building and landscape has been a key focus point throughout the design process. Clear and detailed guidelines have been developed for how the foundations of the cabin meet the terrain, with the intent of minimising the impact on the landscape. The cabins are customized to prefab modules, allowing for helicopter transport. This prevents the use of heavy vehicles and machinery that can cause damage to the surroundings. By carefully selecting the plots and a considered intervention in the landscape, each cabin is given its own unique quality, despite being identical.
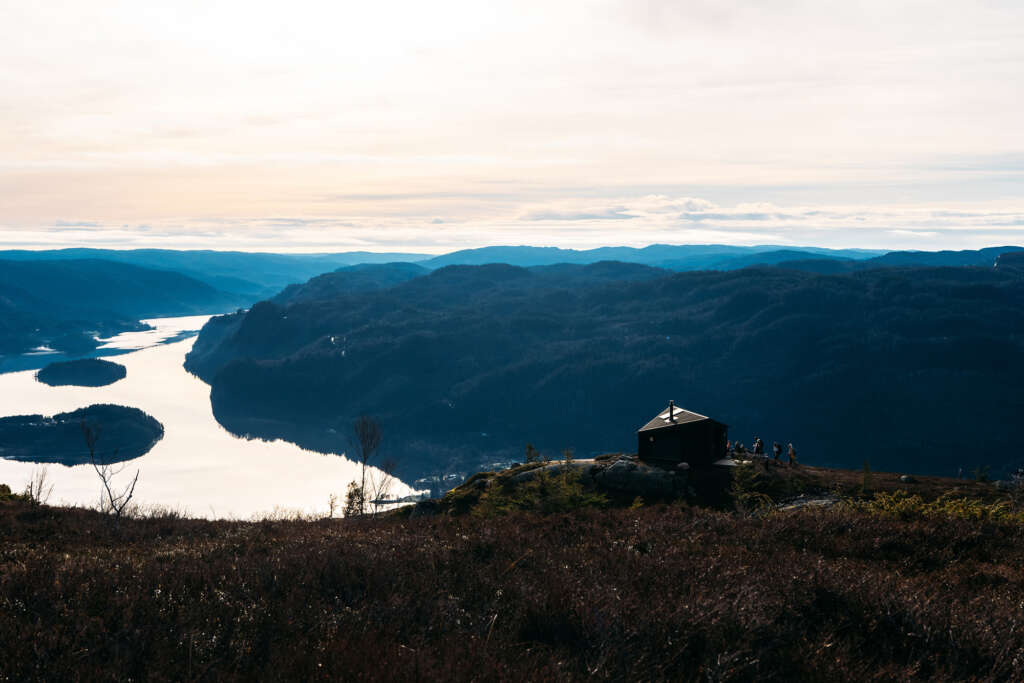
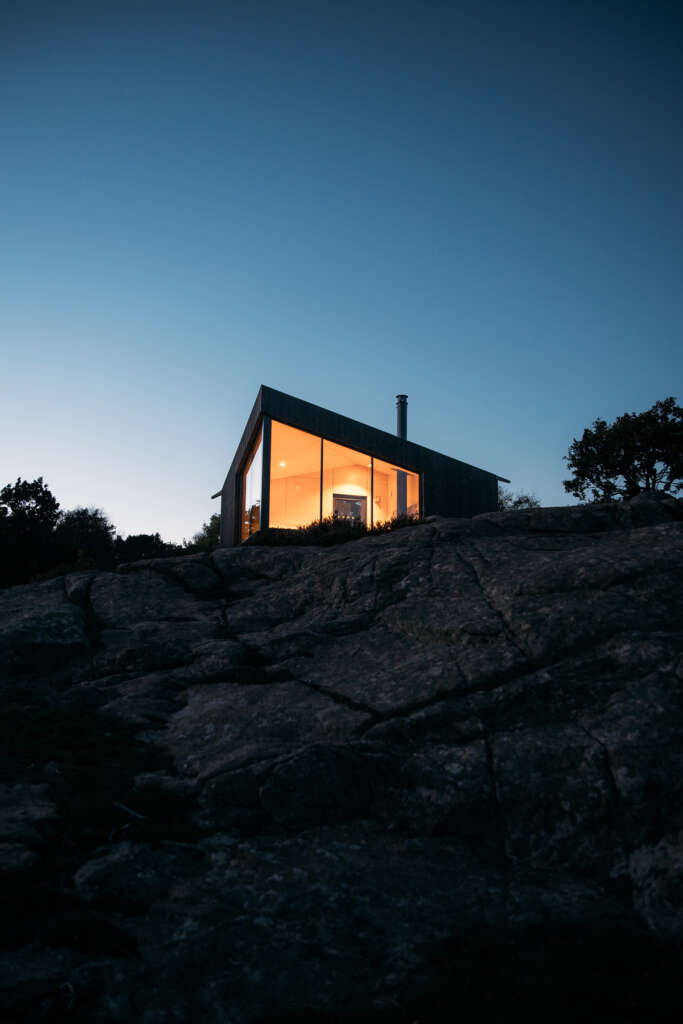
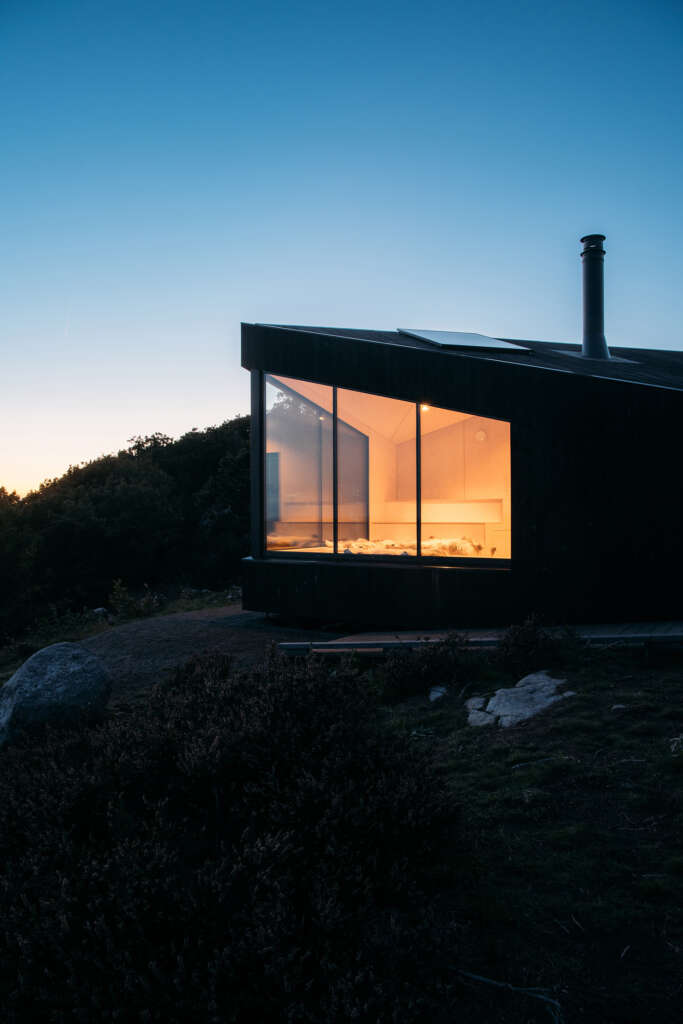
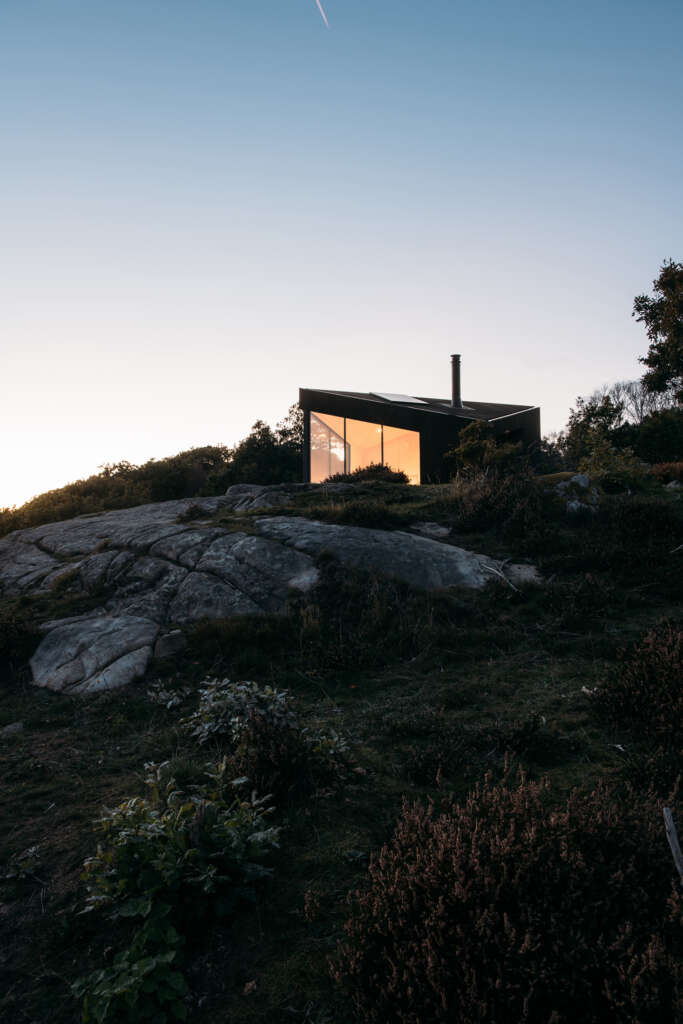
Project Details
- Project Name: Agder Day-trip cabins
- Office Name: Feste Landscape • Architecture
- Office Website: www.feste.no
- Social Media Accounts: https://www.instagram.com/feste_landskap_arkitektur/
- Firm Location: Porsgrunn, Norway
- Completion Year: 2023-2024
- Gross Built Area (m2/ ft2): 28m2 per cabin x 25 locations = 700m2 total
- Project Location: Agder county
- Program / Use / Building Function: Public day-trip cabins
- Lead Architects: David Fjågesund and Sigurd Aanby
- Landscape architect: Tone Telnes, Feste Landscape • Architecture
- Structural engineer: Pål Berglund, A.L Høyer Skien AS
- Building physics: Preben Brekke Rotwitt, Asplan Viak
- Contractor: HL Bygg AS
- Photographer: Even Lundefaret

