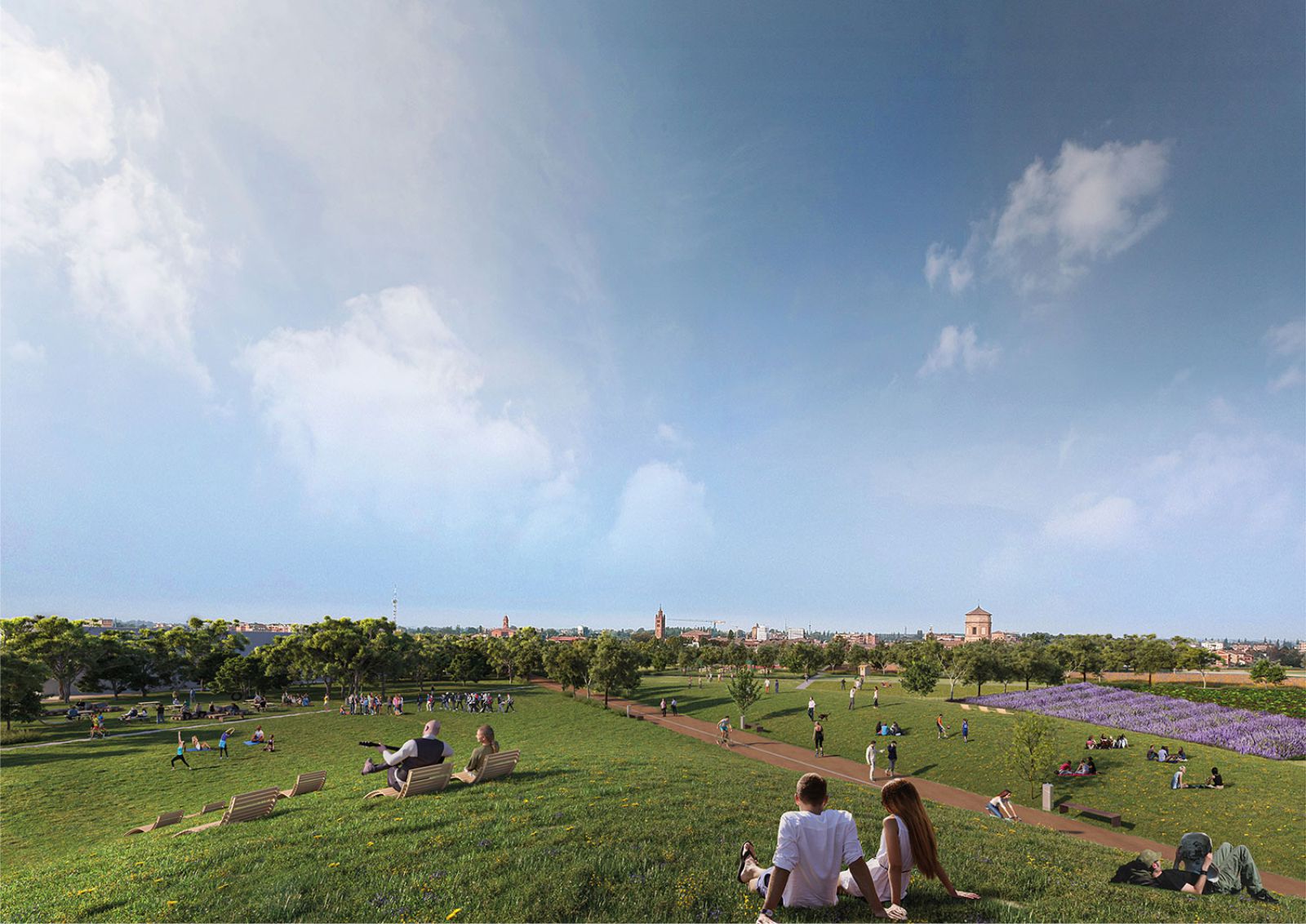The design of the masterplan for Oltreferrovia Park – conceived by Mario Cucinella Architects, with PAISÀ Landscape – was born out of a desire by the Municipality (Comune) of Carpi to mediate between the historic city and the extensive agricultural land located beyond the railway line.
The project is the result of a Municipality-led public consultation with the residents, through which they expressed a desire for a green area that would allow them to reconnect with the surrounding natural space, as well as somewhere to engage in sports and relax outdoors. The participatory nature of this consultation offered the local community the unique opportunity to actively contribute to the design of a space that would respond directly to their needs.
In order to best meet all the requirements of the citizens, the park was designed as a space in continuous evolution – one which can be developed over time to adapt to the needs of the community. Following the grid of the agricultural landscape, the design is divided into “rooms” or spaces, accommodating three thematic macro-categories:
One: ‘Events and services’, with the main entrances to the new park accessed from the new railway underpass – a place that until recently had been merely a space between the historic centre of the city and the agricultural grid beyond the railway, but now the starting point of the park and of the cycle/pedestrian paths that connect the park with the new University Centre and residential districts;
Two: ‘Equipped rooms’ dedicated to dynamic pursuits such as physical fitness and characterised by well-appointed sports pitches, picnic and barbeque areas, reading and relaxation areas, and play areas for children – and ‘natural rooms’ where the focus is about creating biodiverse environments attentive to the distinctive nature of the place, with social and thematic gardens, fields of flowers and wooded areas;
Three: ‘The landscape project’ moves towards the restoration of the landscape memories of the Po Valley. In the past, the area was strongly informed by the coexistence of various types of environments – from woods and wetlands to waterways. The reticulated morphology of the agricultural landscape mixes with the new design, where a central belvedere stands over the large central lawn, enhancing the visual continuity with the historic city and with the neighbouring countryside.
From this green heart, the landscape permeates to the north and south, through tree-lined rows that follow the pedestrian axes, in a sort of extension of naturalness. Mario Cucinella says “The new park will act as a connector, in the same way that a leaf carries sap through its ribs.”
Oltreferrovia Park will reconnect the historic centre to a new oasis of biodiversity open to citizens of all ages. Our aim is to create an attractive experience and a point of reference for the entire Carpi community where being outdoors becomes a special emotion” continues Mario Cucinella. Source by Mario Cucinella Architects.
- Location: Carpi, Modena, Italy
- Architect: Mario Cucinella Architects
- Lead Architects: Mario Cucinella Architects with PAISÀ Landscape
- Design Team: Mario Cucinella, Giulia Mariotti, Benedetta Mingardi
- Visualisation: Alessia Monacelli, Gianlorenzo Petrini (Mario Cucinella Architects)
- Landscape Architects: PAISÀ Landscape
- Client: Municipality of Carpi
- Gross Built Area: 100,000m2
- Images: Courtesy of Mario Cucinella Architects





