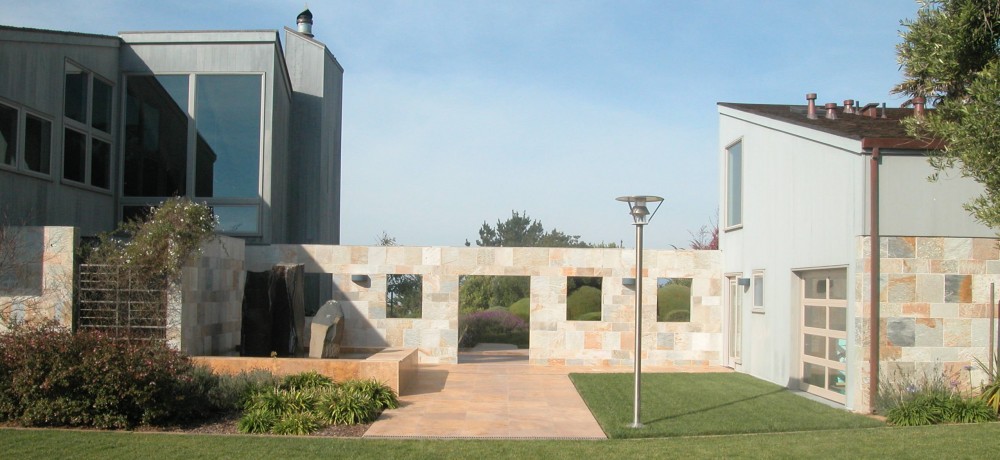 Ergonomics as a science strives to bridge the gap between man and his surroundings. The knowledge gained in this endeavor is most commonly applied in the workplace setting. That is, it is thought that by applying ergonomic principles to the design of the interior spaces, greater functionality can be achieved yielding higher levels of comfort, commodiousness, and efficiency of effort.
Ergonomics as a science strives to bridge the gap between man and his surroundings. The knowledge gained in this endeavor is most commonly applied in the workplace setting. That is, it is thought that by applying ergonomic principles to the design of the interior spaces, greater functionality can be achieved yielding higher levels of comfort, commodiousness, and efficiency of effort.
The design of ergonomically-minded interior spaces produces living areas that are not only easier and simpler to live in, but by virtue of this ease, facilitate a more comfortable and content lifestyle. Some of the qualities of ergonomic design include:
1. Simple and Flexible
Interestingly, ergonomic interior design is not just about posture while sitting. A space designed with ergonomics in mind has to be easy to approach and immediate in every situation too, along with having other characteristics.
While aesthetic is a crucial component for an interior, the architect has to strike a balance between beauty, efficiency, and functionality. This in turn helps to make the space more welcoming for individuals with different preferences and potentially even different physical abilities.
It is important when possible to use modular spaces and pieces of furniture that make a space adaptable to every situation and can improve the residents’ relation with the surrounding space. Toward this same objective, it is important to help ease of movement, use, and comfort avoiding excessive clutter. Especially in a room of limited size, furniture should never be in excess. Living in a cramped space can significantly impact our mood and physical health.
2. Light Sources, Air, and Temperature
When designing seating area, whether it is just for relaxing or for working, and most importantly if it is a place where someone is going to spend a long time, light is a crucial factor.
Ideally, seating areas should be arranged in the vicinity of a window, but not only for lighting reasons. As discussed before, other factors that improve our concentration, performance, and overall well-being while seating at a desk are a wider view, the right airflow, and temperature. As for artificial light sources in each space, depending on the required use, distinctions should be made between general or ambient lighting, accent lighting, and task lighting.
3. Flexible Planning
So what is flexible planning? A layout of your home that is easily adaptable to change at a moment’s notice. This means that one cannot have some fixed base-walls that make up the blueprint of the space. Instead, spaces are created that are flexible with the function. For example, modular plans have great ergonomic design venture.
4. Comfort of Movement
One of the things that you should always prioritize in an ergonomic design is the ease and comfort of movement. The design brief may leave a space less than optimally large, but this does not mean that one gets to compromise on the ease of movement. Trust that it is going to help one live in comfort in the long run, because who wants to live in cramped, small spaces?
5. Focus on Aesthetics
Physical comfort is very important, but what about psychological comfort? You cannot have a home that is very efficient and functional, but has mediocre aesthetics. It is automatically going to affect your mind in a negative way. So always consider the aesthetics of a space very carefully and do not place function over form. Remember that both are equally important for you.
6. Physiological Comfort
Spaces that are designed for the physical comfort of the body are the best. Did you know that there is an entire book called the Time Savers Standards that tell you how much space you require for the ease and comfort of the human body in all architecture and interior design ventures? So always consider the minimum and maximum requirement of space usage before finalizing your home layout.
