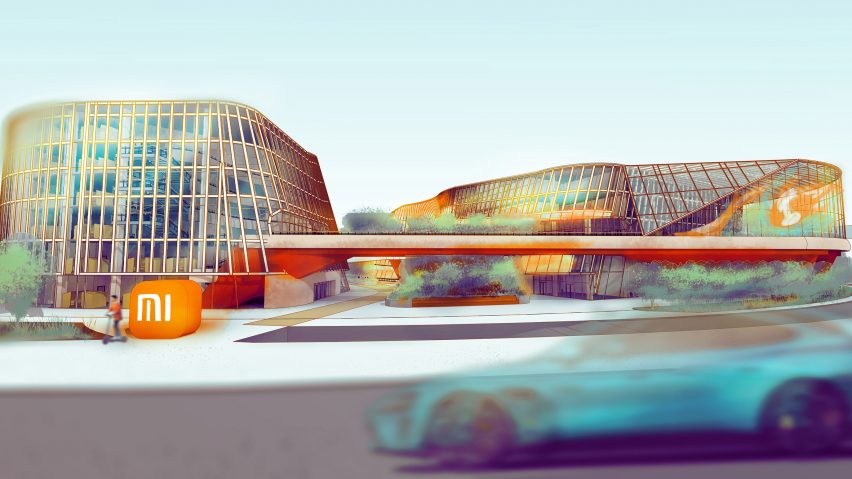
Ten architecture and interior design projects by Canadian University Dubai
Dezeen School Shows: a UAE-based astronaut training facility is included in Dezeen's latest school show by students at Canadian University Dubai.
Also included is a research centre focusing on plants that can grow in salt water and an educational building designed to be inclusive and diverse.
Canadian University Dubai
Institution: Canadian University Dubai
School: School of Architecture and Interior Design
Course: ARC-562 Senior Project – Design
Tutors: Dr Serkan Günay and Prof Constantin Spiridonidis
School statement:
"The course aims to enhance and advance comprehensive abilities and demonstrate student's achievements on an individually selected unique design problem.
"It focuses on four main intents – first, refining awareness about the general roles of design in making a change in people's lives.
"Second, refining the critical ability to raise questions and abstract ideas.
"Third, advancing the ability to refine user requirements and reinterpreting them within a thematic design orientation – this will ensure a refined understanding of the comprehensive, integrated design process, the integration of conceptual and technical dimensions of specialised design problems, the integration between buildings and their urban context, and the constructional, environmental and specialised building systems, sustainability and code considerations.
"Four, advancing the ability of creatively formulating comprehensive and unique solutions, synthesising responses to specific human needs, and elaborating in detail the combinations of building components."
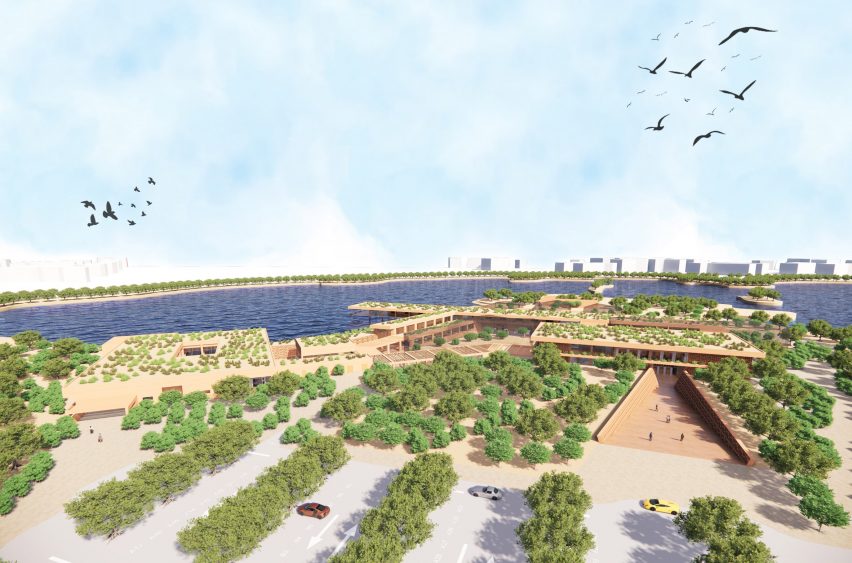
A Second Chance – Al Warsan Wetland Visitor and Research Centre by Dwij Ashar
"A Second Chance is a wetland visitor and research centre – aspiring to be recognised by The Ramsar Wetland Convention – located in Al Warsan, International City, Dubai.
"The visitor centre aims to provide the general public with a recreational space to connect with the natural environment and an opportunity to learn about the Al Warsan wetland ecosystem, its importance and the steps that are being taken to ensure its protection against climate change.
"The visitors also learn about the impact of climate change on our planet and the initiatives they can undertake on a personal level to fight climate change.
"The wetland centre also promotes community engagement through spaces such as community gardens and workshops."
Student: Dwij Ashar
Course: ARC-562 Senior Project – Design
Tutor: Dr Serkan Günay
Email: 20190007621[at]students.cud.ac.ae
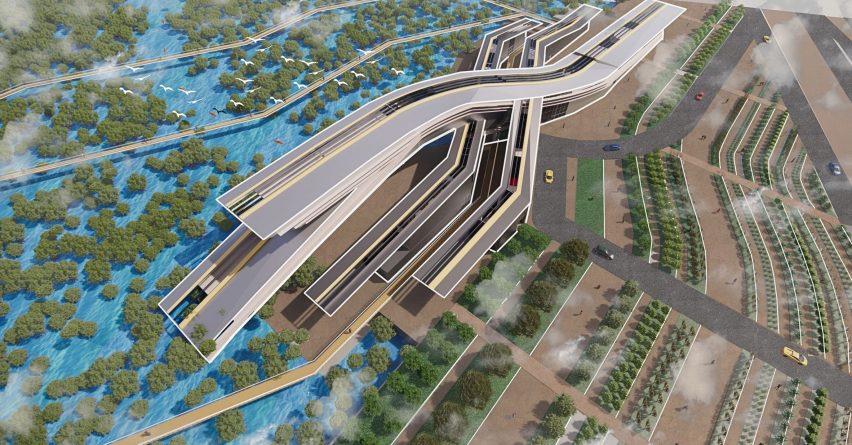
Becoming Biosaline – RAK Research and Development Center by Fatima Imran
"With global population on the rise, natural resources used to produce food are becoming increasingly threatened by climate change, and urban sprawls are continuing to outcompete farmland, with more creative solutions to growing, distributing, and consuming food urgently needed.
"Salt-tolerant plants have assumed an increased importance during recent decades.
"Scarcity of fresh water resources suitable for conventional agriculture, salinisation of irrigated agricultural lands, intrusion of seawater to inland aquifers due to overexploitation of groundwater resources and other natural causes have all led to increased salinity problems in many parts of the world.
"The project proposes a research and recreation centre to raise awareness and educate the public about the salt tolerant plants and research about their potential areas of usage."
Student: Fatima Imran
Course: ARC-562 Senior Project – Design
Tutor: Dr Serkan Günay
Email: 20190007478[at]students.cud.ac.ae
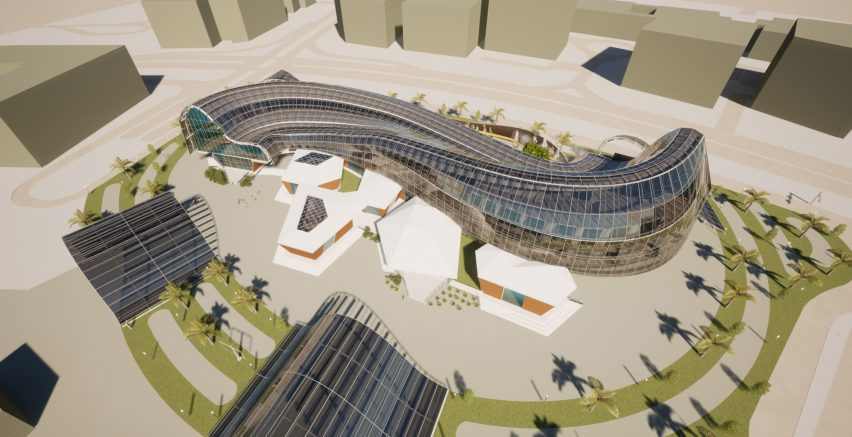
Inclusivity Education Hub by Pooja Ariarinji
"In institutional architecture, implementing a multi-sensory environment through an inclusive community can create belongingness and trust in everyone.
"The goal of this project was to create a safe educational space for all people, regardless of their age, race, gender, sexual orientation, ethnicity, religion, language or ability.
"The aim is to challenge traditional norms and set new standards for architecture and environmental planning that prioritise the diverse needs of users through senses.
"Our mission is to inspire architects and designers to continue pushing boundaries, embracing universal design principles, and creating spaces that engage all the senses, leaving no one behind in our communities."
Student: Pooja Ariarinji
Course: ARC-562 Senior Project – Design
Tutor: Dr Serkan Günay
Email: 20190007766[at]students.cud.ac.ae
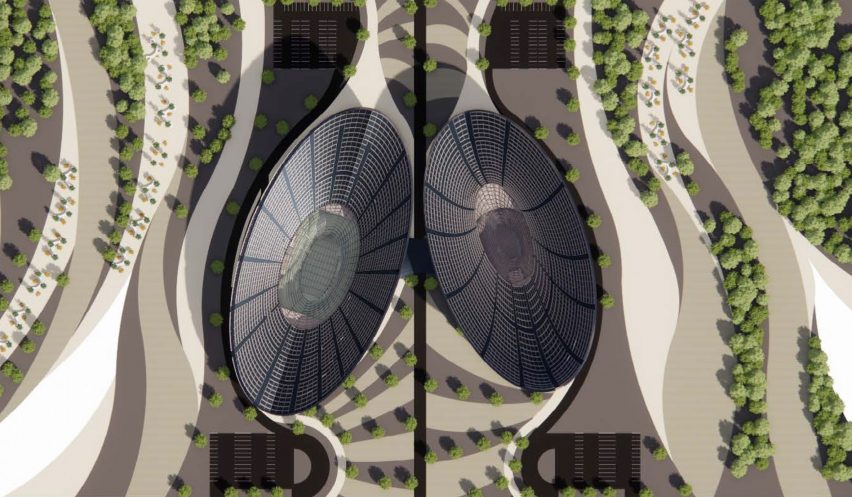
The Wandering Gem by Wendilien James
"The main purpose of this project is to enhance the space program of the UAE by providing a building that explains to young indivuals the series of steps that need to be taken in order to pursue a career in space travel or follow careers related to the space travel program.
"The project consists of several activities that help and support individuals to pursue their career in space programs.
"The project is broken down into several sections – the first section is an exhibition that enlightens the general public about the space findings and achievements attained by the UAE.
"The second section provides these young individuals with special classes and lectures on how to achieve their goal of becoming an astronaut or anything related to the space program.
"The third section consists of the selection of the eligible individuals, and the fourth and final sector will include the different training regimes that astronauts go through before going on a space trip."
Student: Wendilien James
Course: ARC-562 Senior Project – Design
Tutor: Prof Constantin Spiridonidis
Email: 20190008003[at]students.cud.ac.ae
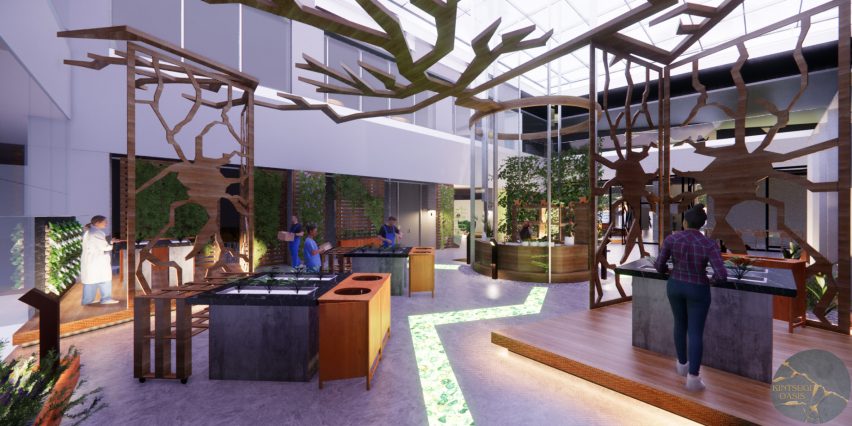
Kintsugi Oasis by Haider Haider
"Inspired by the ancient Japanese art of Kintsugi, Kintsugi Oasis stands as a testament to the beauty found in healing and resilience.
"Just as Kintsugi breathes new life into broken pottery, this oasis is a sanctuary dedicated to mending the soul, mind and body.
"Kintsugi translates to 'golden joinery', and every element within this space echoes the philosophy of Kintsugi.
"The architecture embodies the concept of repair, blending modern design with elements that acknowledge the beauty of imperfection – cracks and lines woven into the structure, symbolic of the struggles and challenges faced, are highlighted in hues, illuminating the journey of transformation and growth.
"Artistic representations of Kintsugi, perhaps in the form of murals or artistic installations, can serve as visual reminders of the beauty in repair and resilience, enriching the overall ambience of the space."
Student: Haider Haider
Course: BSc Interior Design
Tutor: Sophie Johnson
Email: 20200001366[at]students.cud.ac.ae
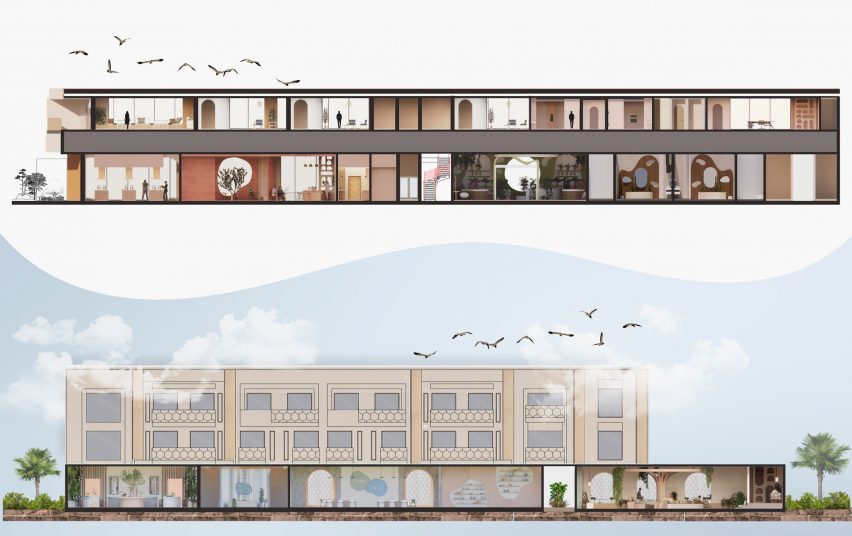
Nami by Nafisa Saeed and Shoroogh Afrouzeh
"Nami is a holistic education centre for mental wellbeing catering to expats residing within Dubai, in particular those who have had a hard time finding a sense of belonging in a country far away from home.
"Our aim is to enhance the emotional intelligence and mental stability of our users while offering them a supportive social environment to further encourage them to take part within the future of UAE's society.
"Drawing inspiration from the desert landscape that surrounds us, the space reflects the hues, textures and forms found in the arid terrain.
"Earthy tones reminiscent of sand dunes, warm hues of terracotta and accents of vibrant blues and greens evoke the colours of the sky and sea, creating a sense of harmony with the natural environment.
"The inclusion of architectural elements inspired by Emirati architecture blends nature with culture enhancing a sense of belonging for residents of Dubai."
Students: Nafisa Saeed and Shoroogh Afrouzeh
Course: BSc Interior Design
Tutor: Sophie Johnson
Emails: 20190007545[at]students.cud.ac.ae and 20190007514[at]students.cud.ac.ae
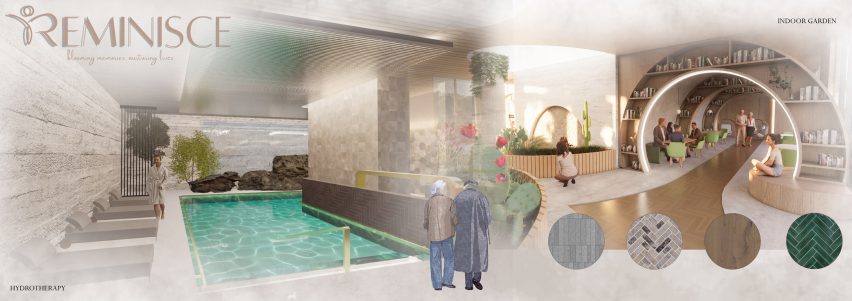
Reminisce by Rowan Hassan and Karen Munzar
"Reminisce brings together the elderly, children and memory loss patients of all ages, into one community.
"This community addressed key lifestyle changes that in turn will reflect on individuals overall wellbeing.
"With an emphasis on the body, brain and environment Reminisce aims to not only raise awareness on creating that balance but also avoid feelings of isolation amongst the elderly and memory patients throughout the journey to ensure that they become an integral part of the community."
Students: Rowan Hassan and Karen Munzar
Course: BSc Interior Design
Tutor: Sophie Johnson
Emails: 20200001409[at]students.cud.ac.ae and 20200001157[at]students.cud.ac.ae
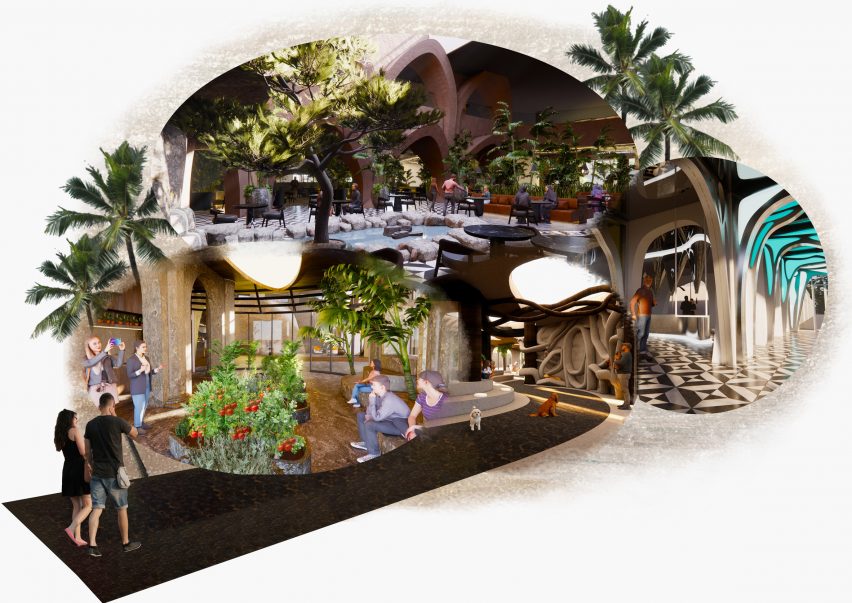
BrEAThe by Alanoud Altweel and Ayeshe Fahmawi
"Without the proper care and treatment, the body grows weak and its radiance fades – as humans, we should honour this life vessel through balanced nutrition, regular exercise and daily rest.
"A healthy lifestyle is the linkage that allows individuals to overcome their eating obstacles and allow our bodies to bloom and flourish through all seasons of change.
"TheBrEAThe centre aims to provide users with a nature-based journey that will allow them to gain both a healthier lifestyle and more positive eating habits.
"The space will combine multiple aspects such as education and activities zones as well as dining and serving areas."
Students: Alanoud Altweel and Ayeshe Fahmawi
Course: BSc Interior Design
Tutor: Sophie Johnson
Emails: 20200001078[at]students.cud.ac.ae 20200001431[at]students.cud.ac.ae
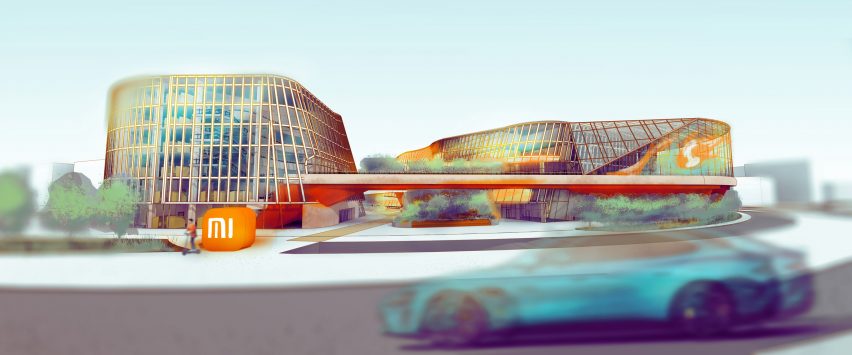
The World and Mi: Xiaomi Innovation and Technology Centre by Chloedale Cabreros
"Dubai embraces its different nationalities through its urbanisation and expansive economic market – and with Xiaomi as an architectural centre in Dubai, its presence not only promotes its products but also demonstrates Dubai's vision of innovation and excellence.
"Xiaomi Innovation and Technology Centre is a hub to foster the current quality of life with lifestyle technologies and smart devices.
"It aims to emphasise the growing demand for micromobility as a response to UAE's alternative transportation and minimisation of carbon pollution levels.
"It also aims to demonstrate social responsibility and contribution to the UAE's vision of becoming a smart and sustainable city by showcasing the brand's identity of making innovation accessible to everyone, as well as giving opportunities for collaborations with other technology leaders in the country as part of the city's global market."
Student: Chloedale Cabreros
Course: ARC-562 Senior Project – Design
Tutor: Dr Serkan Günay
Email: 20190007509[at]students.cud.ac.ae
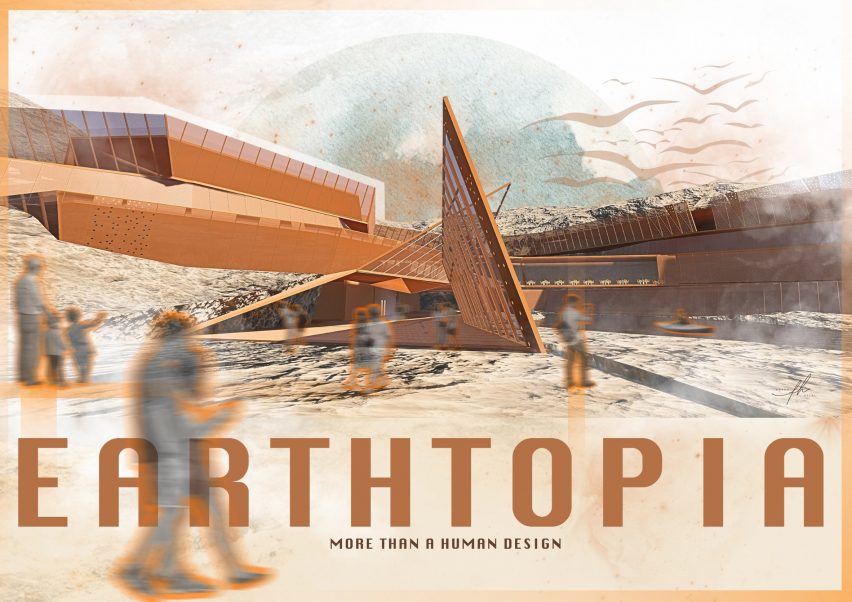
Earthtopia by Farah Helal
"Earthtopia represents perseverance, inspiration and environmental stewardship.
"This imaginative initiative aims to raise awareness and spur innovation about our impact on the planet.
"The centre addresses the urgent need for a change in people's behaviour and attitude in order to save the planet.
"The project aims to raise awareness about how human behaviour impacts the planet, giving hope for new possibilities and techniques to mitigate the climatic crisis and safeguard the planet.
"Earthtopia invites all minds that care about the future of the earth and sustainability to join the creation of new mindsets."
Student: Farah Helal
Course: ARC-562 Senior Project – Design
Tutor: Prof Constantin Spiridonidis
Email: 20190007429[at]students.cud.ac.ae
Partnership content
This school show is a partnership between Dezeen and Canadian University Dubai. Find out more about Dezeen partnership content here.