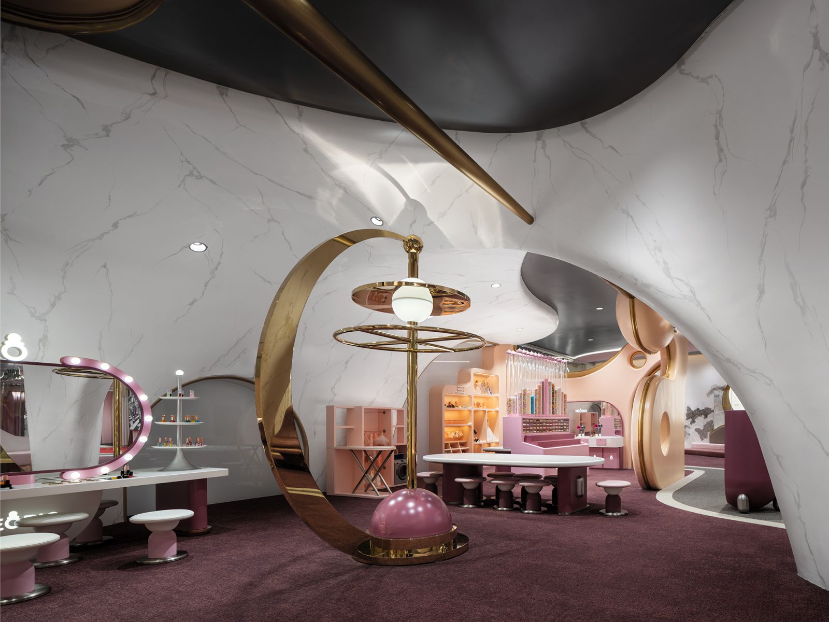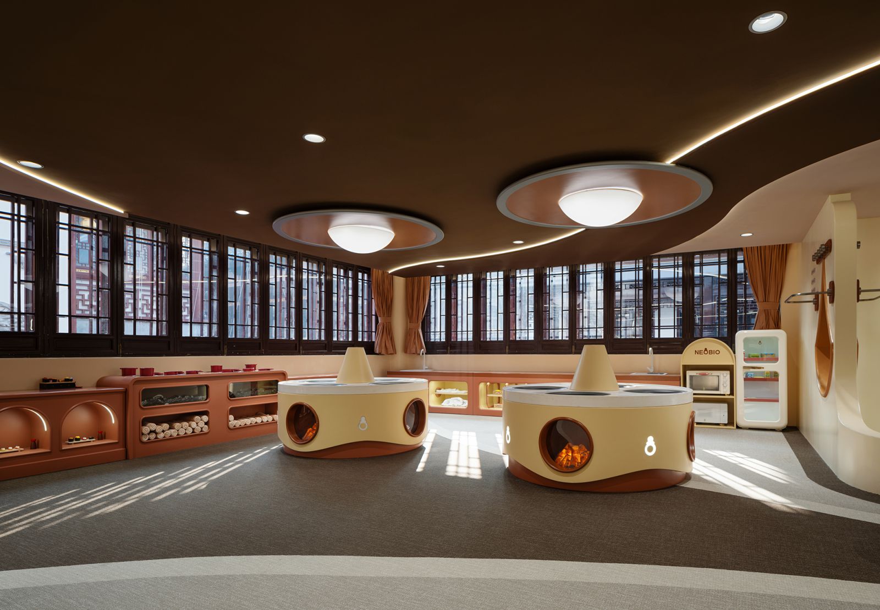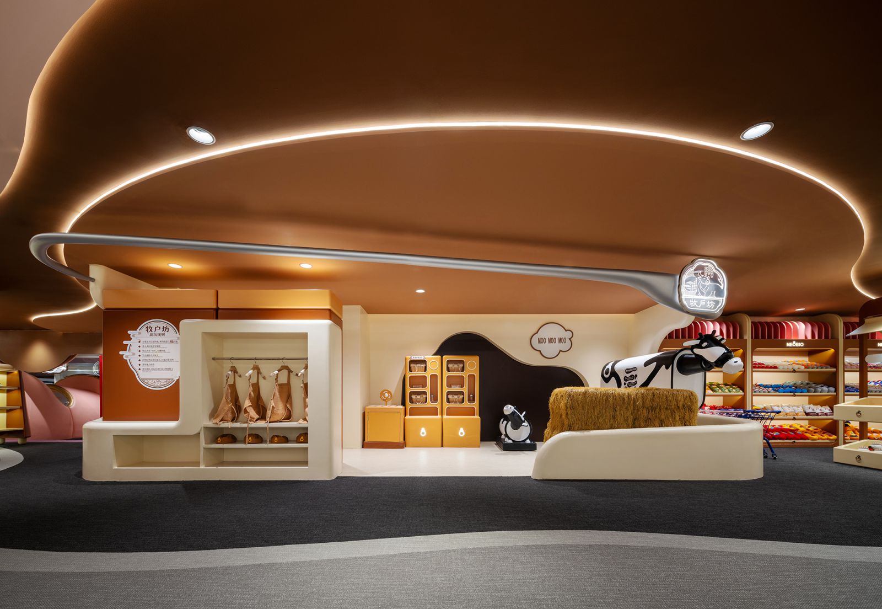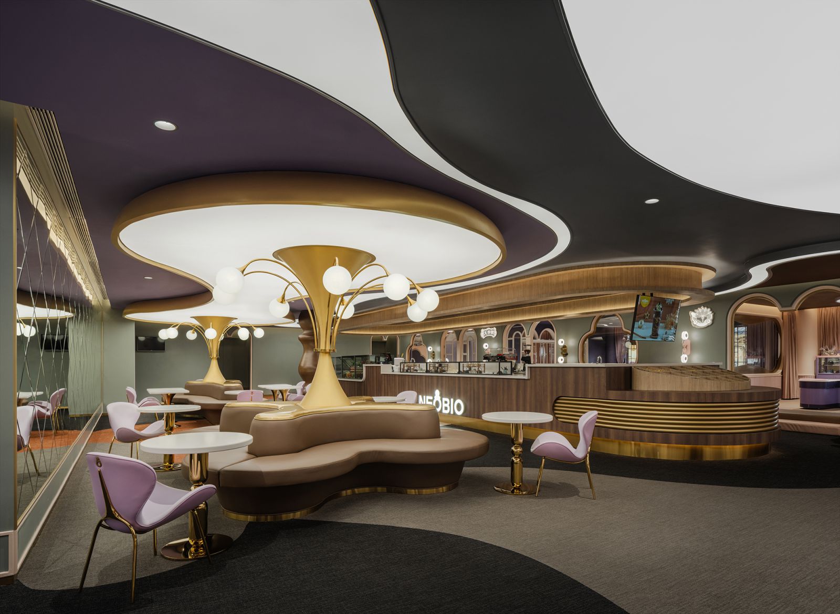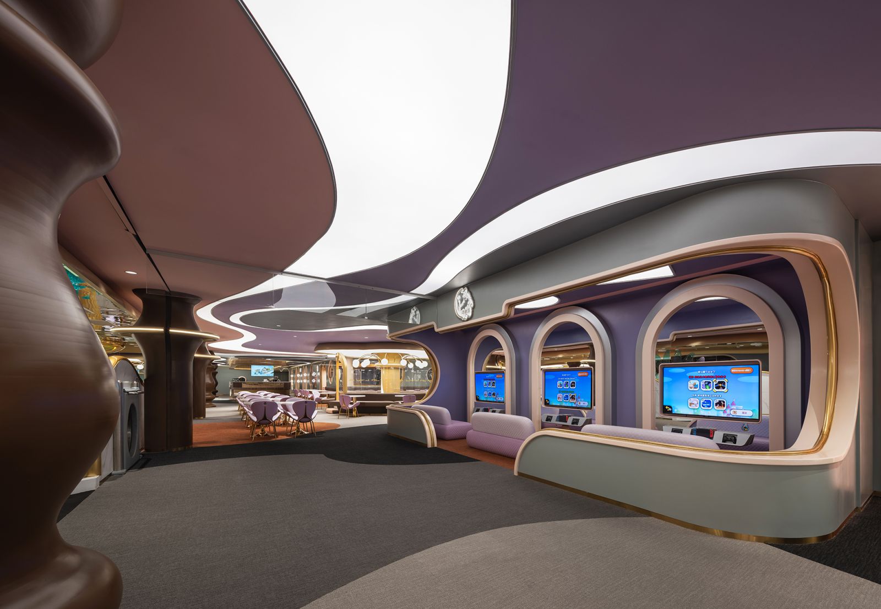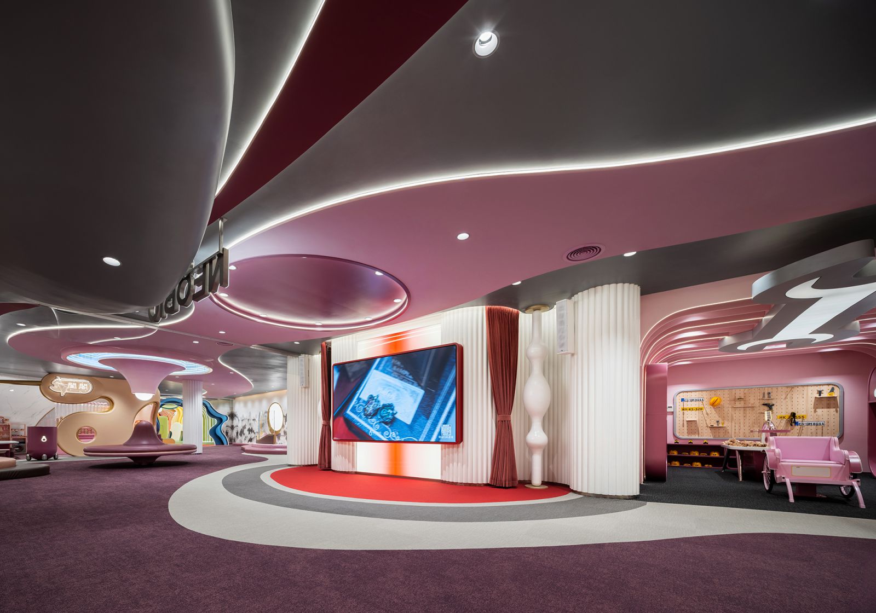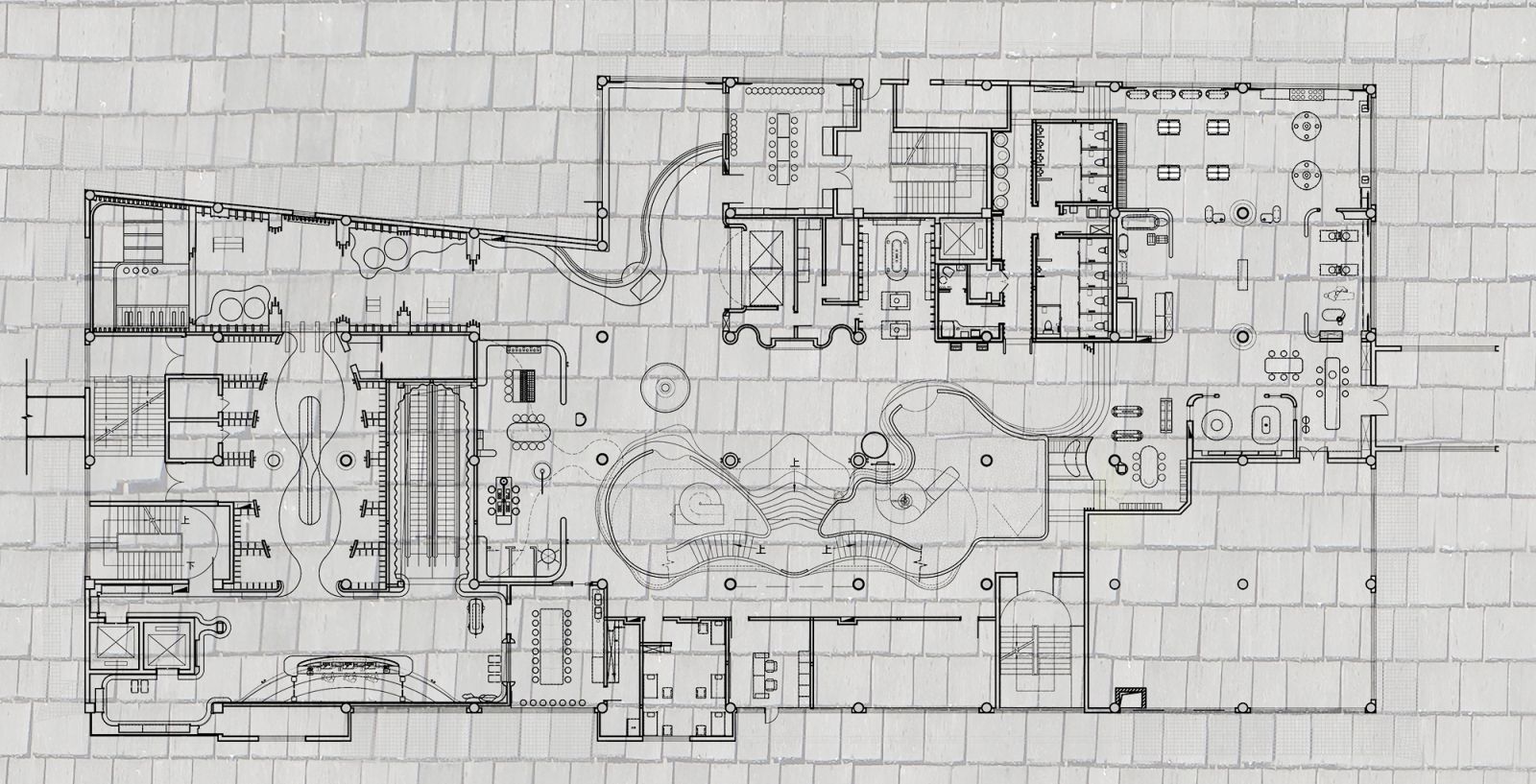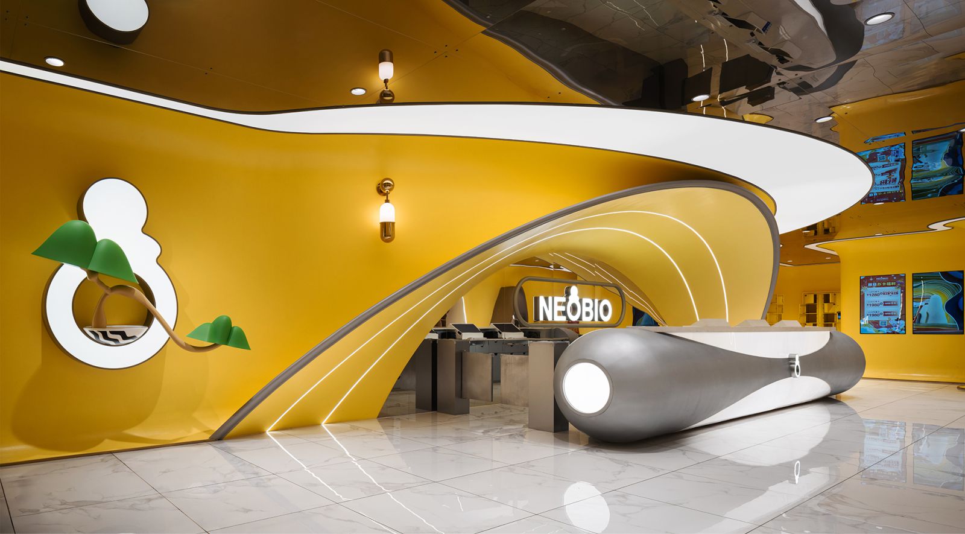The new NEOBIO premise in Yu Garden neighborhood of Shanghai is a result of a profound co-creation between NEOBIO and PIG DESIGN, building upon their previous successful collaboration. Nestled within a cluster of ancient architecture renowned for its rich historical heritage and cultural ambiance, the unveils an Oriental garden-inspired narrative that transcends time and space, poised to activate the traditional neighborhood and inject vitality into its sustained development.
Fusion of tradition and modernity
Shanghai is a city characterized by the fusion of the old and new, showcasing the convergence of diverse cultures. Yu Garden, nestled within the bustling downtown of Shanghai, is a hub that crystallizes cultural and historical contexts. The project is situated in Yuebin Building, an iconic structure in Yu Garden Commercial Hub. An escalator in the building’s public area guides customers into the NEOBIO’s two-floor space, which spans nearly 5,000 sqm.
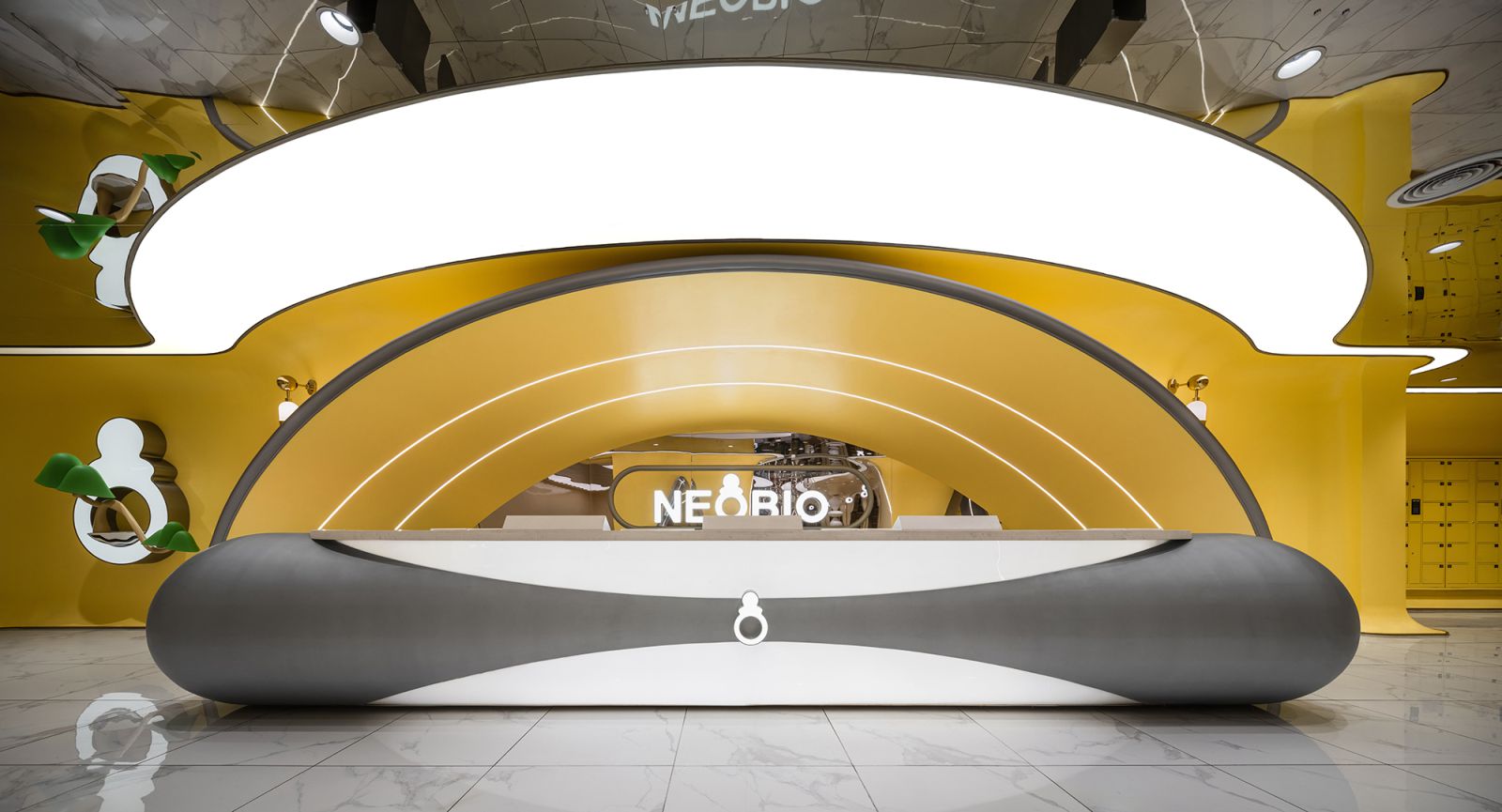
Integration of reality and imagination
The chief designer, Li Wenqiang, who excels at merging art with design practices, incorporated traditional Chinese paintings and gardens into the space design through artistic expressions. The result is a space that boldly breaks away from conventional Chinese-style design norms, offering a user-friendly scale while conveying Oriental lifestyle aesthetics in an engaging manner.
The streamlined front desk is inspired by traditional pavilions nestle amidst mountain and water landscape, acting as a hub that connecting traditional culture with contemporary context. The book area, symbolizing the transmission of spirit and culture, evokes a surreal experience of mountain and water landscapes. Within a space enveloped by cascading curtain structures dyed in a spectrum of colors, books, as vessels of human civilization, fostering a dialogue between past and new memories.
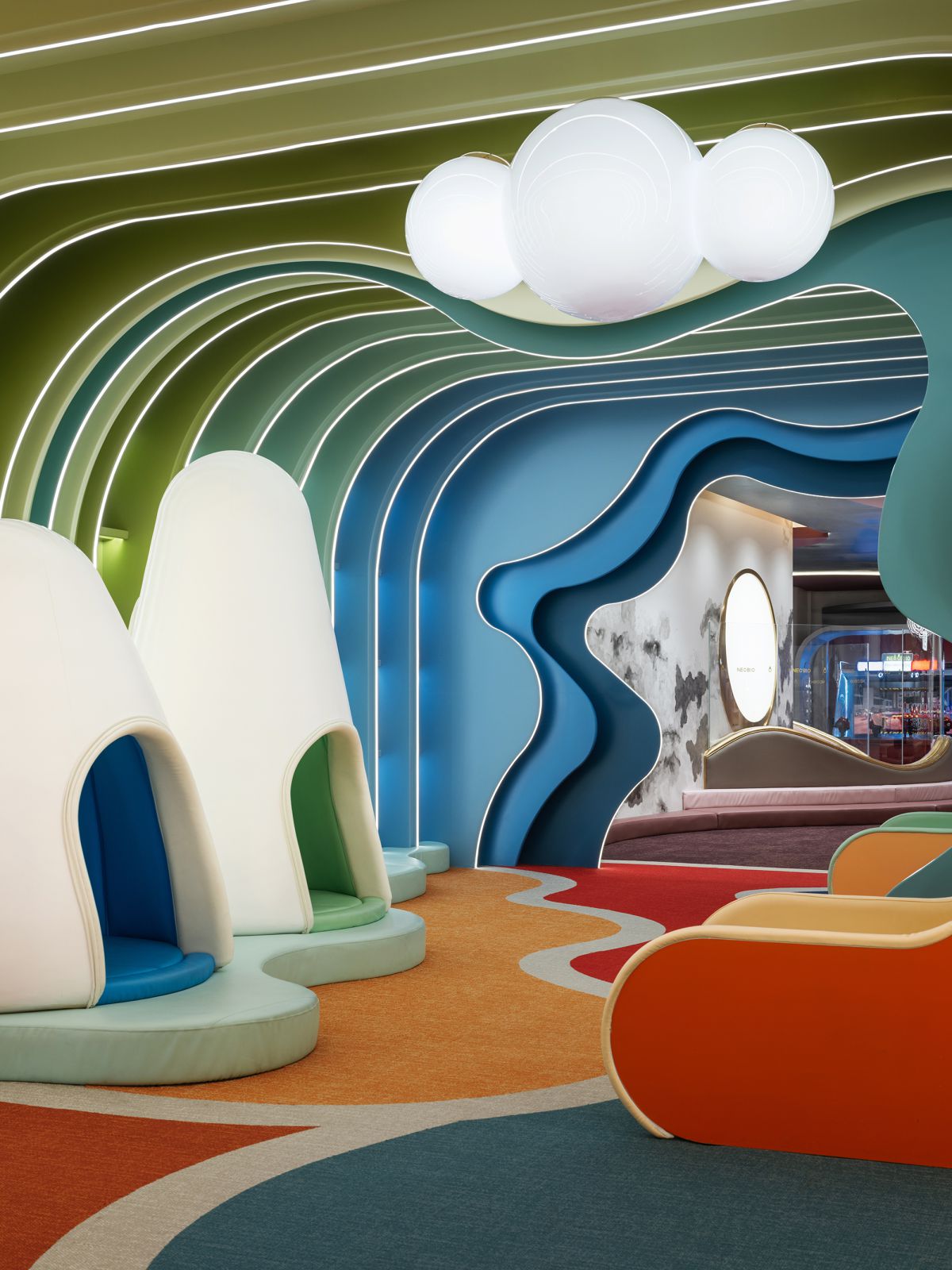
Contrast of dynamic and static rhythms
Moving to the purple Hanfu dressing area, the circular structures at the top and bottom that echo with each other are a metaphor for “hourglass,” which encapsulate past and future within a multidimensional dreamy space. From horizontal wavy shapes to vertical forms, the visual focus shifts to the atrium area, where the dialogue between tradition and modernity reaches its sublime. The zigzag staircase and hanging umbrella installation are reinterpretations of the Jiuqu Bridge and Huxin Pavilion in Yu Garden respectively.
Infused with new narratives, these elements breathe life into the site’s profound cultural heritage, engaging the hearts of customers. The “Taihu Stone”-inspired art installation, erecting amidst a pool of black, white and silver bubbles, embodies the proportions of the eight planets in the solar system. Ink, blue, crimson, and white tones, drawn from the palette of traditional Chinese brushwork, enrich the art installations which present an abstract imagery of stacked mountains and stones.
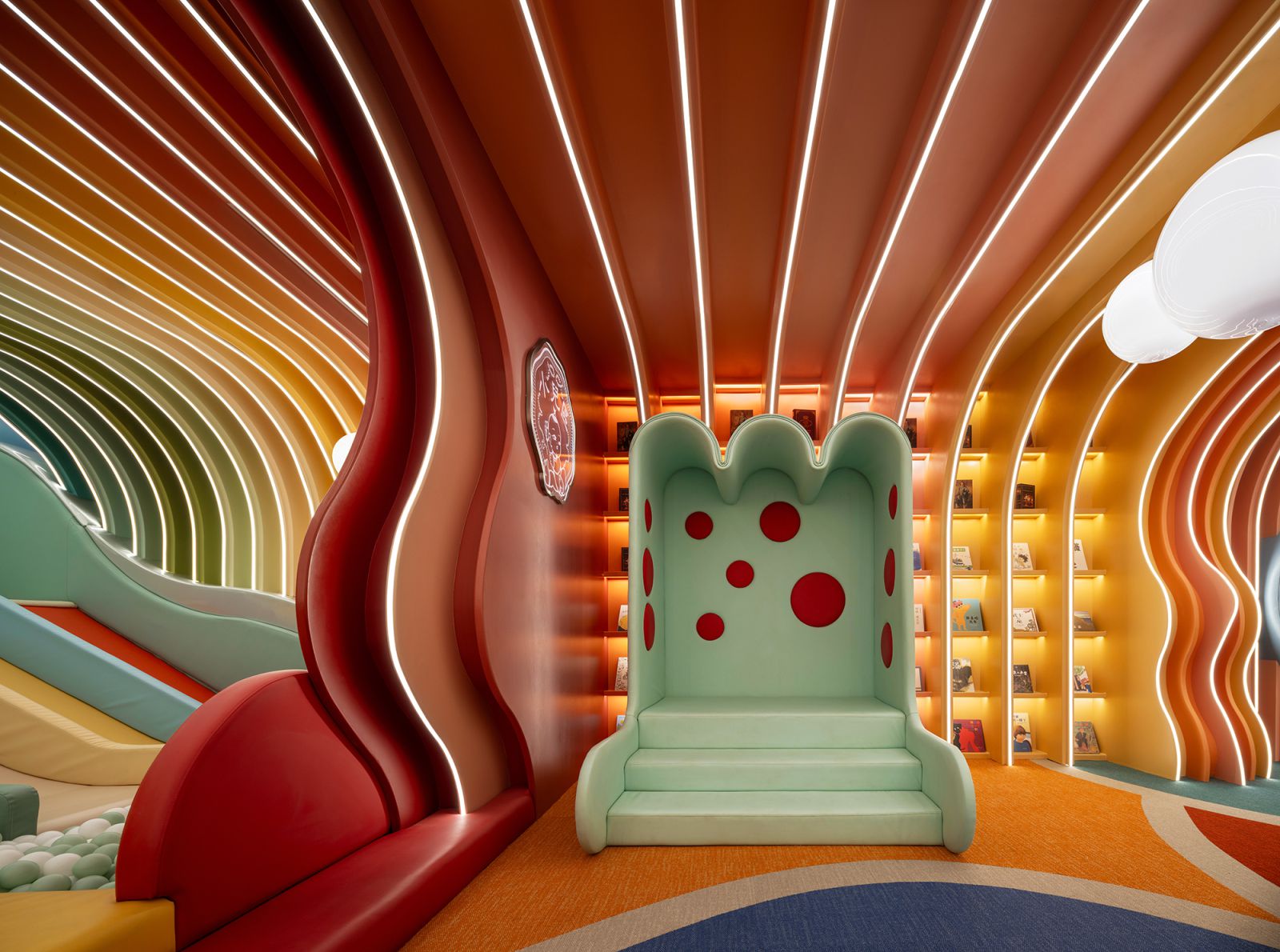
Harmonious diversity
A fluid circulation intertwines various areas within the space. The well-organized functional layout is interspersed with “structures” and “landscapes.” An array of curated experiences, blending elements of play and education, are deeply rooted in the cultural context of Yu Garden. In the culinary education zone, which highlights Shanghai’s culinary heritage, customers can immerse themselves in learning the craft of making Nanxiang Steamed Buns and other local traditional snacks.
The restaurant area boasts a vivid and elegant design language, characterized by both freedom and coherence, unifying diverse elements into a harmonious whole. Plastic materials are combined with streamlined seating units, while branch-shaped lamps serve as symbolic representations of the Yu Garden Lantern Festival, signifying its profound cultural significance. Through the interplay of time, color, and lines, a composite scene emerges, enriching the intertwined stories across different times and spaces.
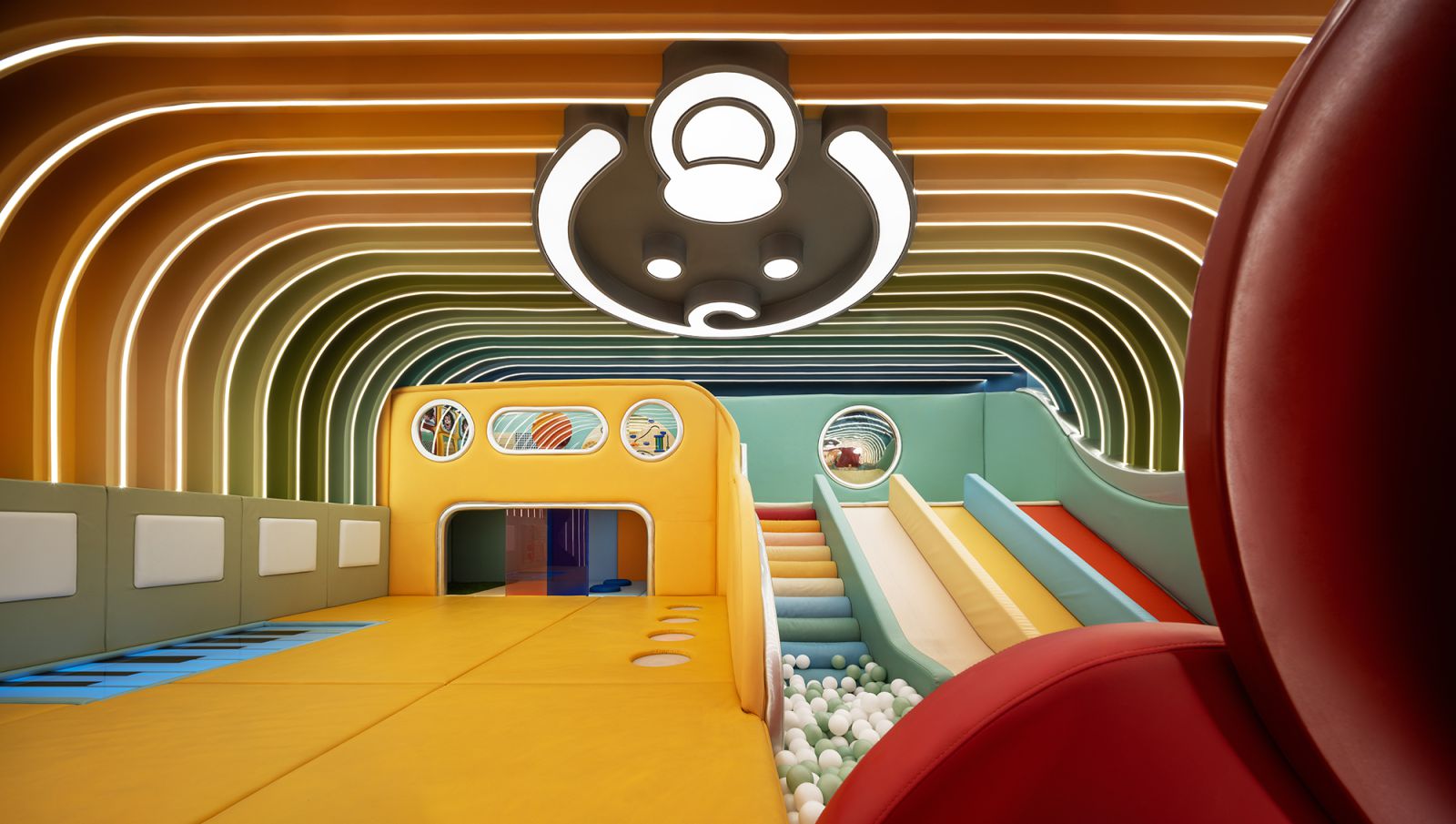
The city is akin to an expanded family unit. Through imaginative interventions, the project refreshes NEOBIO’s brand image and scene creation. Through the design languages, symbols and visual relationships derived from oriental aesthetics, the designers curated an experiential journey that harmonizes with the city’s fabric.
Epilogue
Respect for the spirit of the place and human-oriented design are central themes that run through the overall space and its details. The two-year design period, accompanied by nearly 4,000 renderings, underscores the complexity of the project. Owing to stringent regulations regarding protected buildings, all facade structures with windows had to be preserved. Moreover, challenges such as floor height restrictions imposed by immovable air ducts were ingeniously resolved through differentiated spatial strategies.
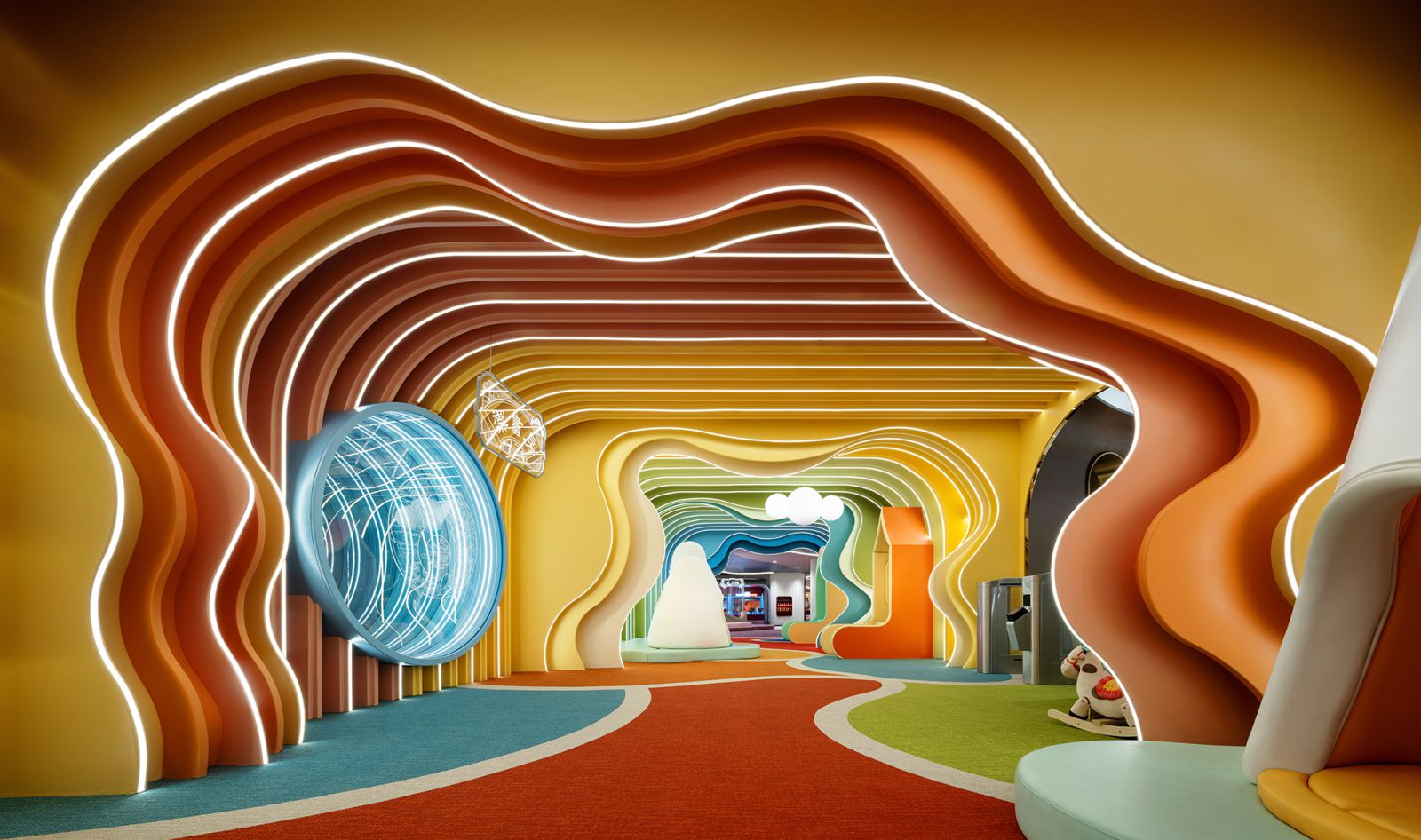
The creation of dramatic and immersive scenes in the space is supported by the use of environmental-friendly, functional, and safe materials, including timber, green artistic paint, PVC flooring, carpet, acrylic, FRP, and more. Lighting predominantly consists of white light films to mimic natural light, generating a diffuse and even light environment.
Furnishings designed with child-friendly sizes are complemented by rounded corners, soft upholstery, and anti-slip protection. Visual connectivity is created between the play area and the parents’ rest area. Numerous design considerations stem from the unique spatial characteristics, to maximize the extension of functional systems and foster a new relationship between people and space.

- Location: Shanghai, China
- Architect: PIG DESIGN
- Chief designer: Li Wenqiang
- Design team: Zhu Yiyun, He Di, Wu Yicheng, Yang Zhiwei, Shen Taotao, Wang Chen, Xiao Mengmeng, Xu Rumeng
- AI digital visual production: Wang Yicai
- Client’s design principal: Zhou Shengjie (CVO, NEOBIO)
- Project area: 5,000 sqm
- Completion time: Oct. 2023
- Photographs: Qi Shuoqian, Courtesy of PIG DESIGN

