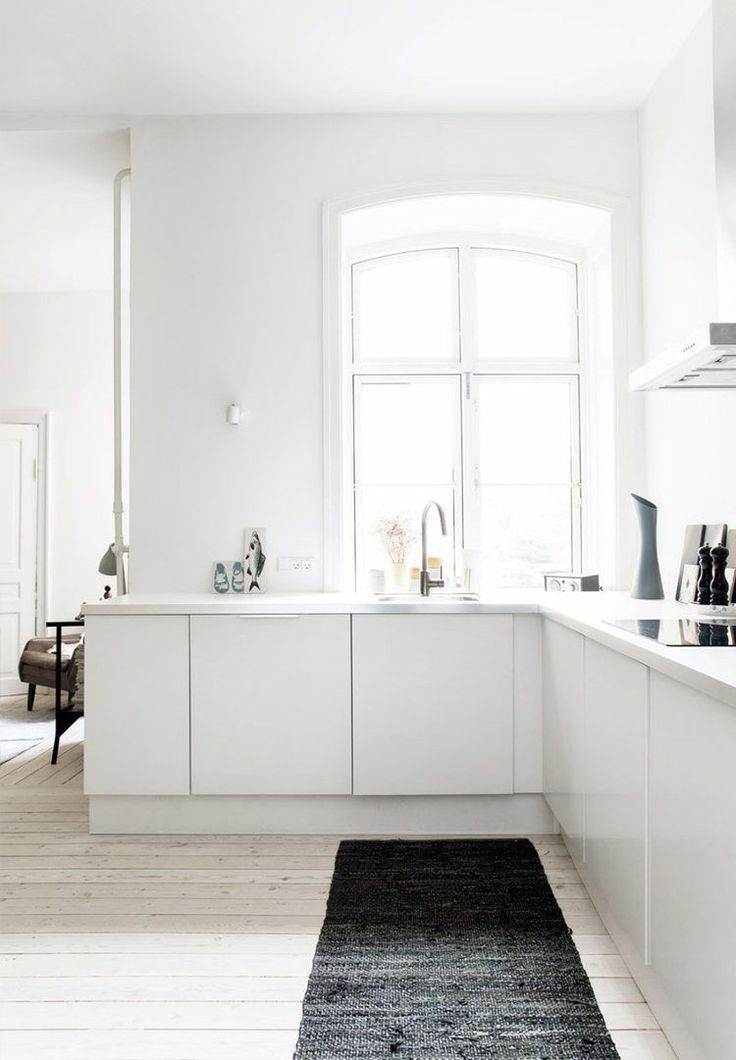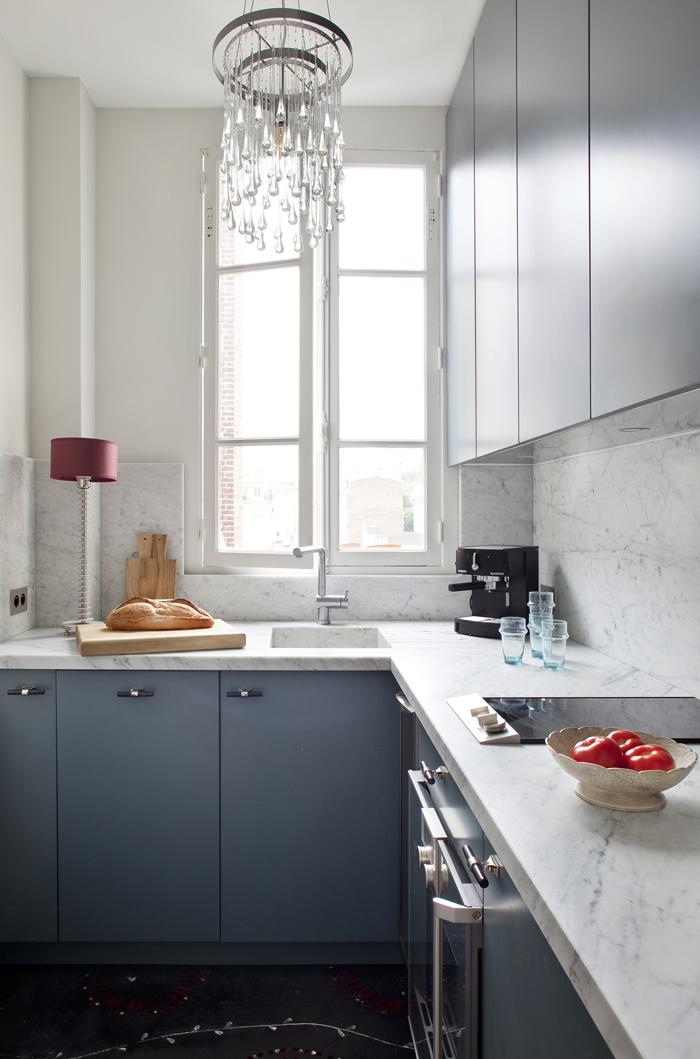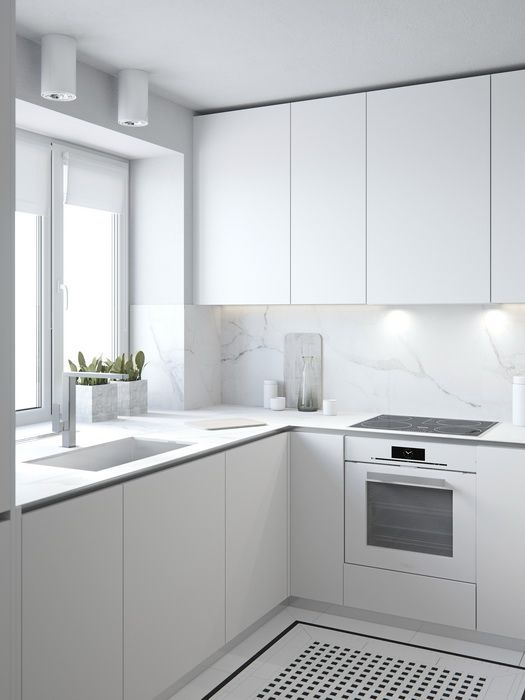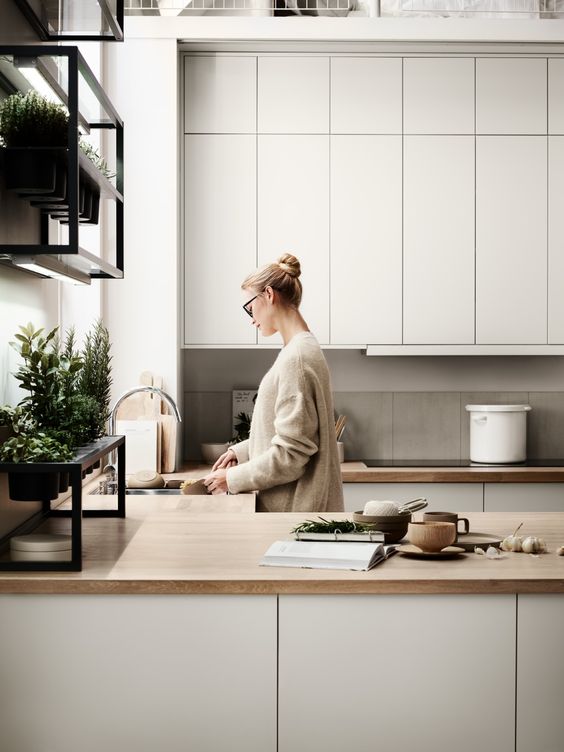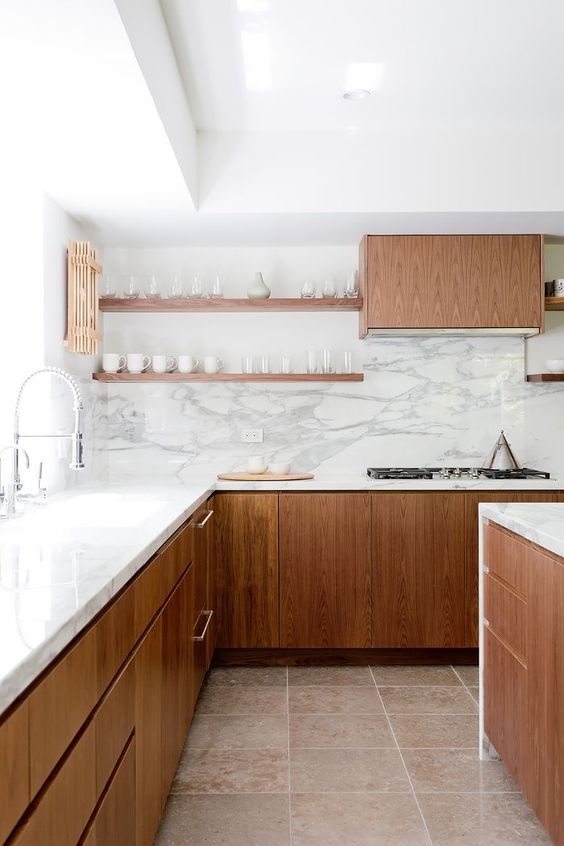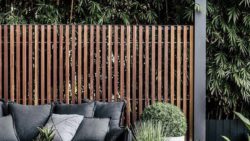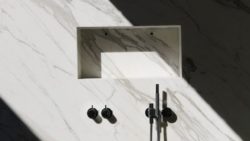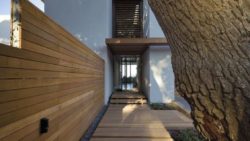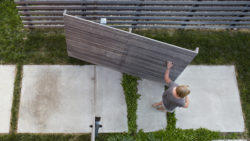Inspiration #68: Kitchen Sink Workspace
It’s a new year, and a new (big) project has started at #L2HQ! The kitchen and first-floor bath are getting a complete overhaul down to the stud, so it’s time to start sorting through and editing down inspiration images saved over the years to create a cohesive design and style for the spaces. First up, the kitchen sink workspace – arguably one of the most important spaces in the kitchen.
This is the latest in a weekly post of residential architecture inspiration. If you want to see past weeks, you can go here. If you want to see them curated on my pinterest (sometimes before they even hit the blog), go here.
The kitchen sink workspace – and the kitchen in general – is moving from the existing location of the original summer porch back into the original kitchen space around the corner. The sink will be in the corner, in front of a window in between a chimney stack and another exterior wall (with enough space to house cabinets that turn the corner). So first up in the inspiration workspace is this modern kitchen with historic bones. It’s light. It’s bright. It’s clean. It’s got all the good starting points for a great kitchen workspace.

Comme ç’est beau! This Paris apartment has a remodeled kitchen sink workspace to die for. Glam counters and lights, minimal cabinets, a sink at a window with views to the city. Perfectly curated for a perfect experience.
Shifting to a Scandinavian style, this kitchen sink workspace starts to get at the meat of the L2HQ kitchen inspiration: white cabinets, clean lines, and lots of light.
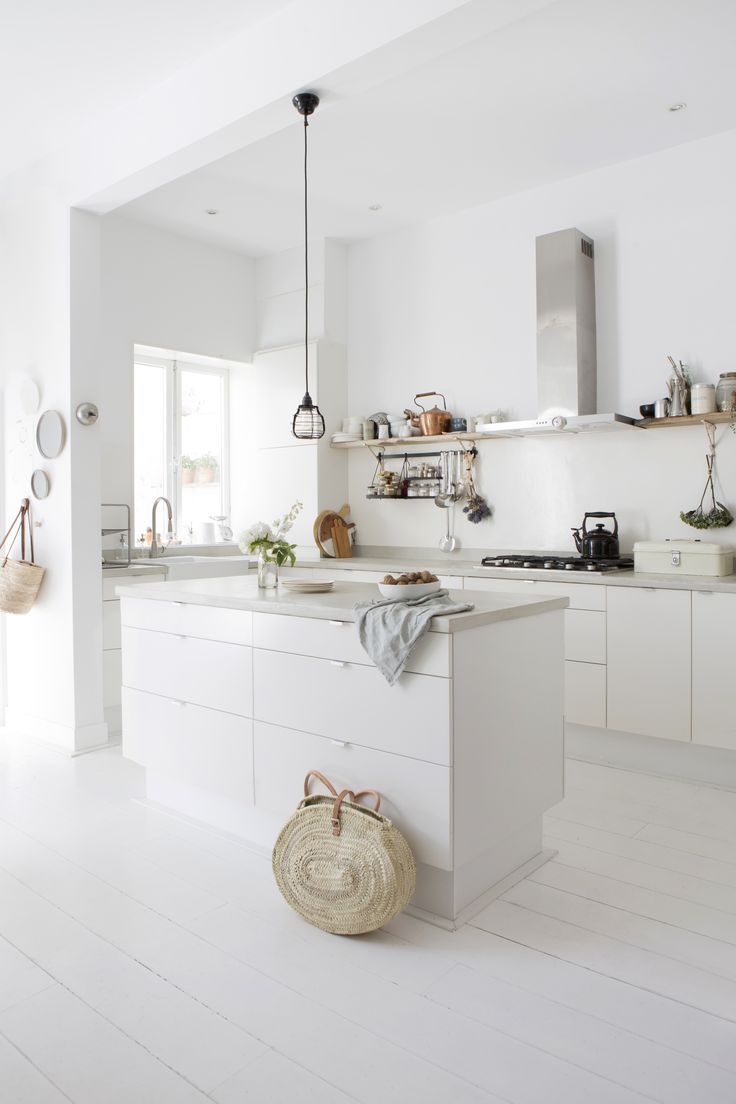
Keeping the white and going polished, this Minsk kitchen sink workspace by Lykasova simplifies all of the lines in a way that calms the eye. I can only imagine what a treat it is to have a morning cup of coffee or dinner after a hard day of work in this space.
Slightly warmer – but plants! – is this beautiful, modern kitchen sink workspace featured on a Norwegian cabinet maker’s website. Like many others, I’m sure, we doubled our houseplants during the pandemic and we love the idea of an herb garden in the new kitchen somewhere. I also love all of the storage. Yes to clean, minimal storage.
In California, Veneer Designs took the remodel of this kitchen sink workspace to a whole new level! The light refracting off of the gorgeous countertops contrasted by the warm wood shelves and cabinets are a treat to the senses. And those clean, uncluttered shelves are #goals.
This final kitchen sink workspace inspiration I think touches the most on the reality of what we might see at L2HQ. The window is taller – and gorgeous – but the open feel of it, and the light bouncing into the space, is exactly what we’re going for. I can even envision the space off to the left becoming the wet bar/back door area. So many beautiful, simple details in this image that make the space shine.
