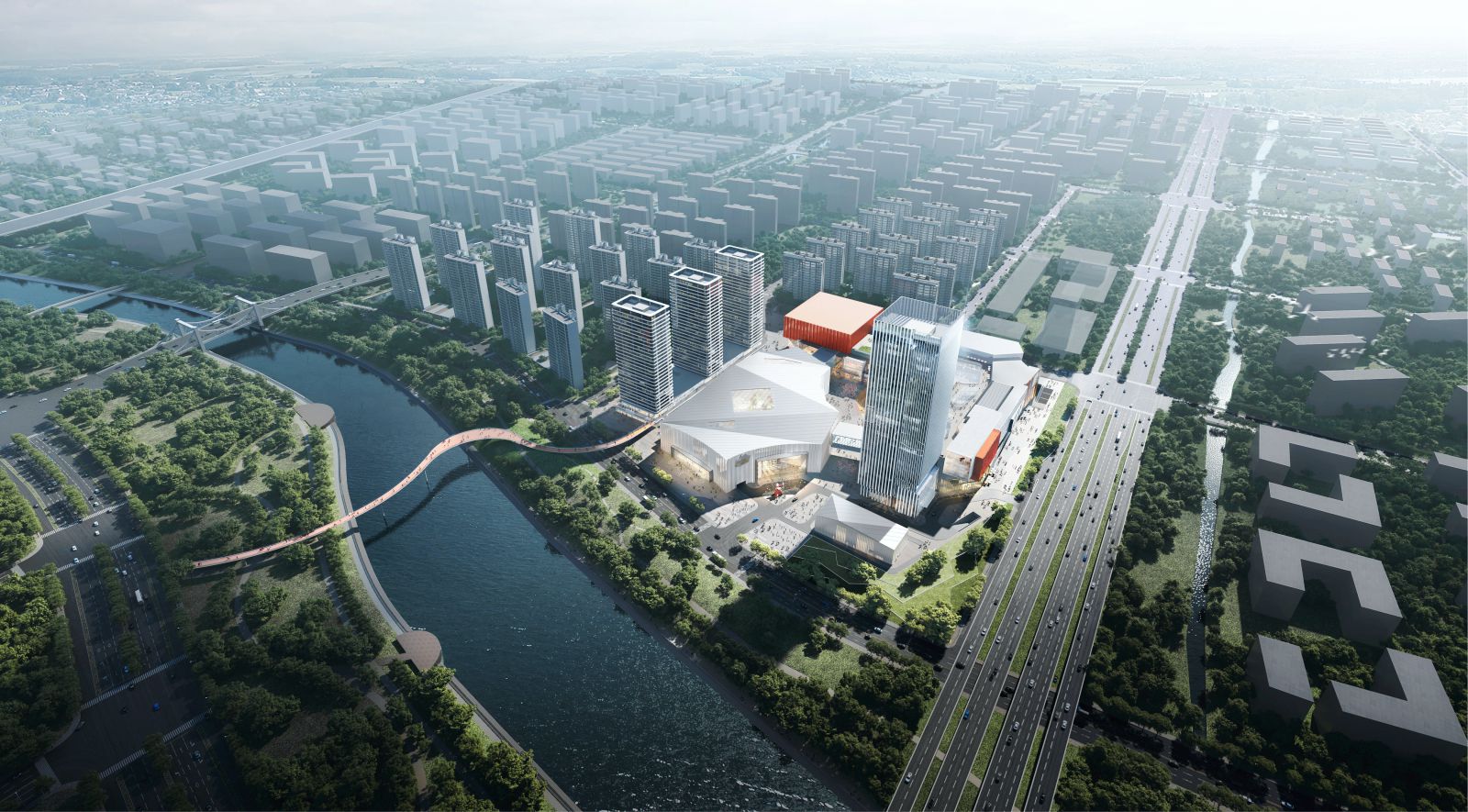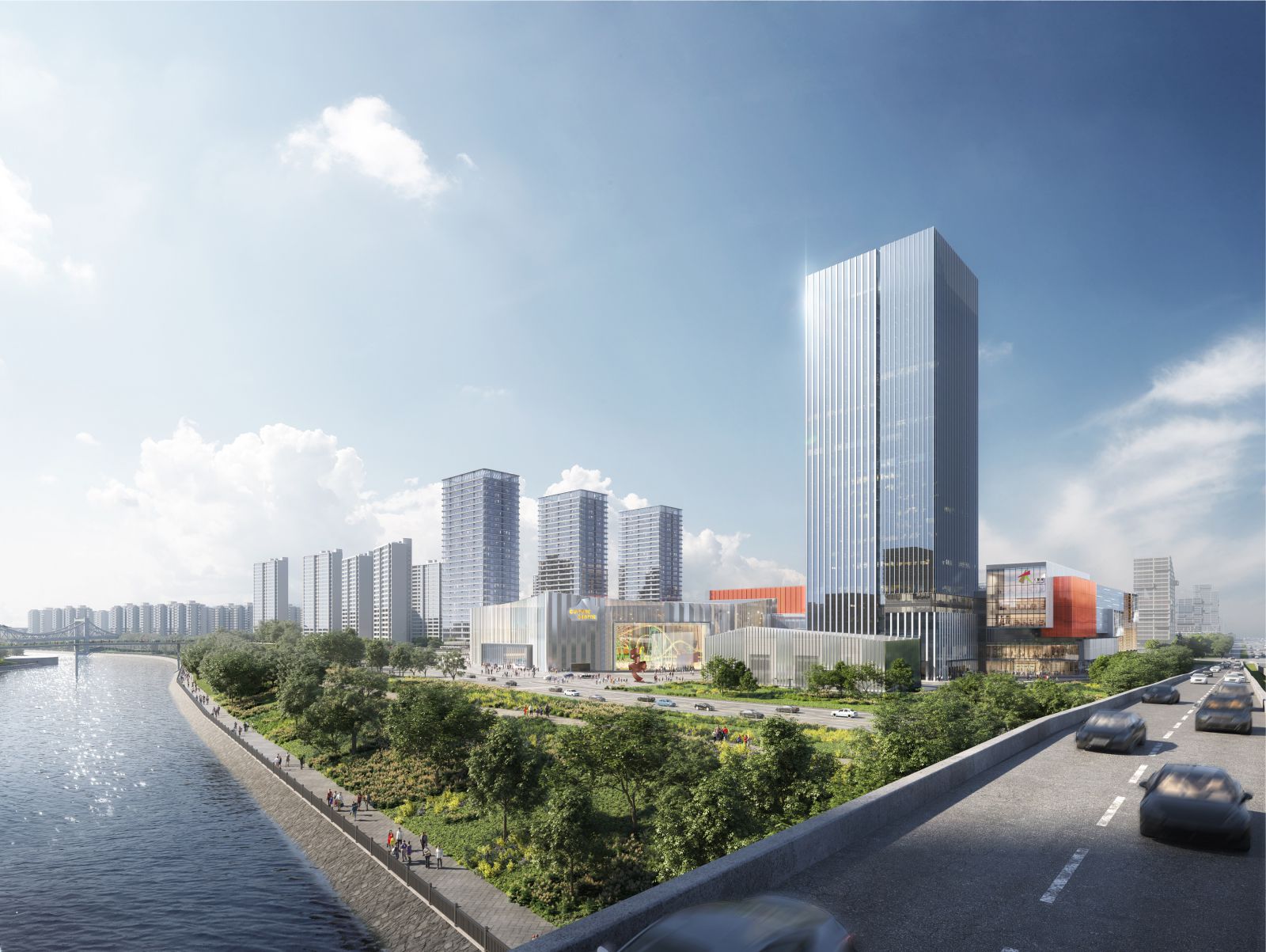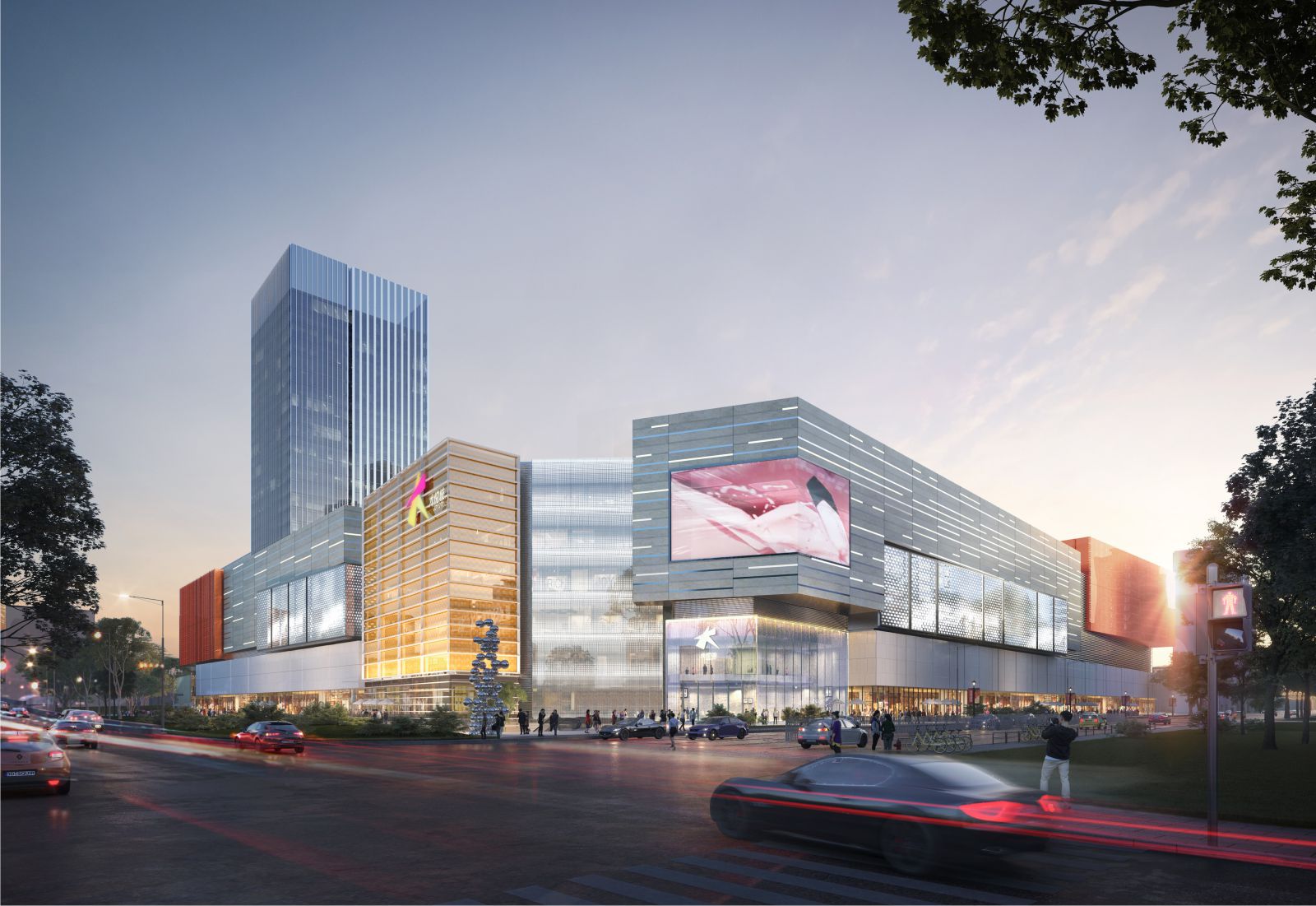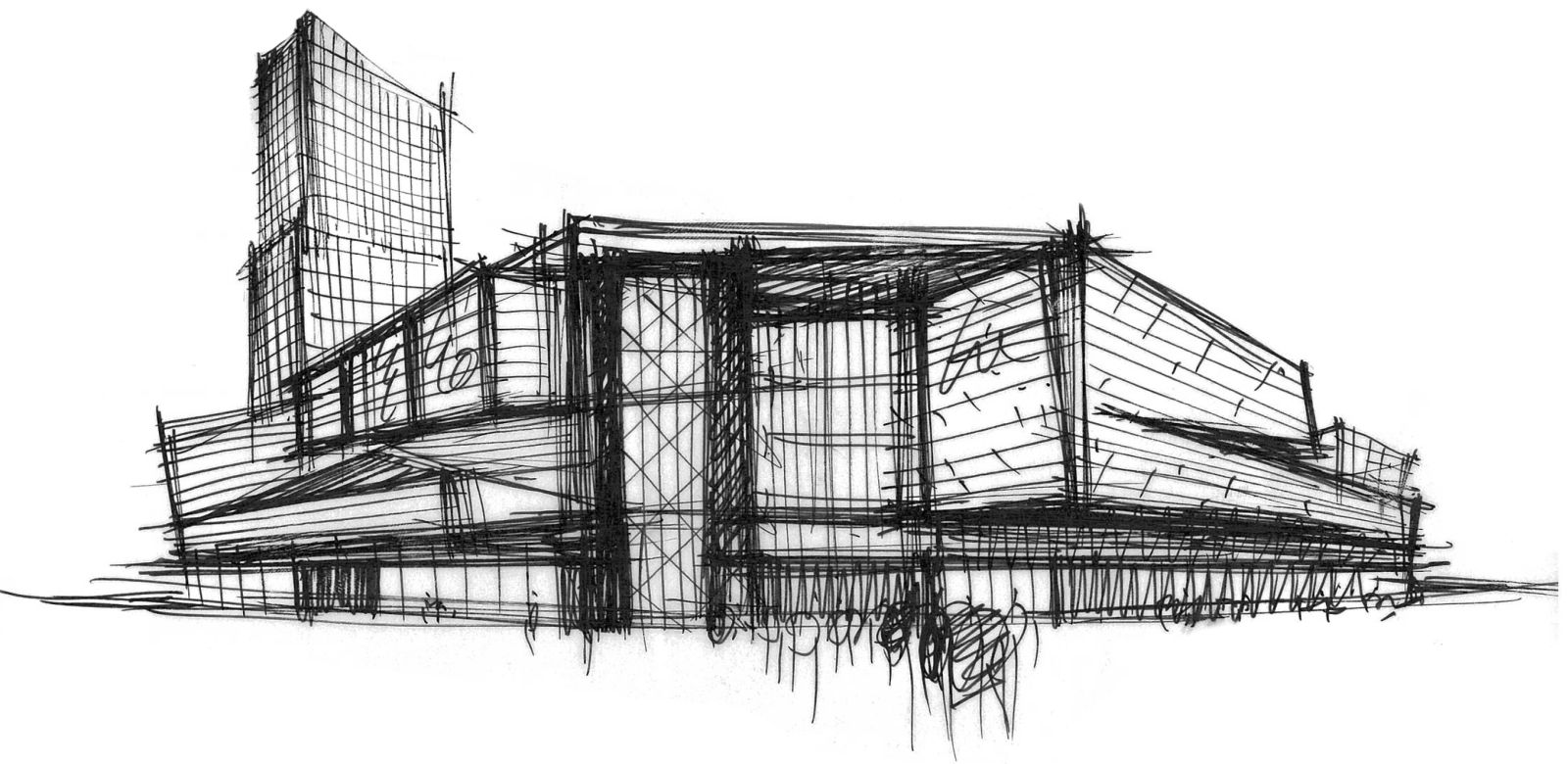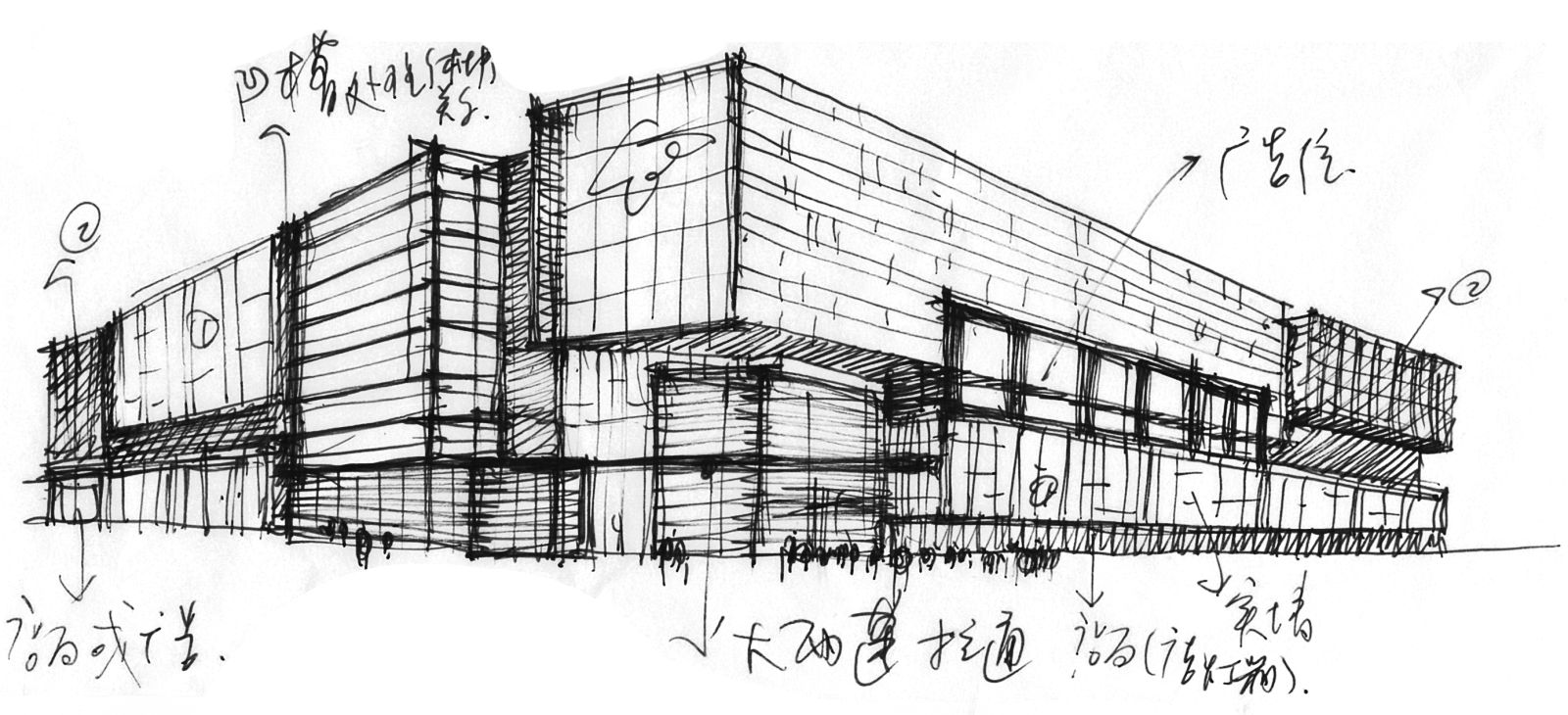Benoy was selected from a number of short-listed bidders to work on the Nanjing Joy City project. Due to its position as the future commercial centre of Chengnan Centre in Pukou District, the planning and operation of Joy City Shopping Mall became a key focus for guests at the launch event.
This project is located in the Pukou Chengnan New District of Nanjing, one of the world’s largest cities and one of the Four Great Ancient Capitals of China. Pukou Chengnan Centre is situated to the north of the Chengnan River. The Pukou district government put forward this new planning concept in order to preserve older parts of the city while enhancing the city centre.
The project will benefit from the adjacent Jiangbei CBD and Research and Innovation Park, with the aim of meeting the consumption needs of local high-net-worth individuals. The project will also leverage the high growth rate of the urban development axis on Pubin Road and the Chengnan River vitality zone. In the future, residents will be able to transfer directly to Metro Line 11, which is expected to drive the formation of a core business circle in the city.
The project enjoys obvious geographical advantage due to its close proximity to the river. After taking the natural landmarks and public features into full consideration, this project is positioned as a joyous, vital and youth-oriented international city. Mainly targeting the emerging middle-classes aged 18 to 35, the project is intended to build a one-stop shopping mall encompassing fashion, commerce and retail, with a balanced mix of catering and leisure.
Through music, film, television, media and performing arts and celebrity events, we intend to facilitate communication and interconnection between people, stimulating a range of opportunities for social activities. With commercial functions as the project foundation, and diversified events as the medium, we intend to provide an exciting social space for young people while creating vast business opportunities for merchants.
Currently, the project will cater for the needs of young parents, looking to benefit from the many high-end residential properties, schools and living facilities in the neighbourhood. With more and more surrounding communities to be completed in the future, there will be an abundant source of customers for the project going forward. The overall design concept draws on the urban fabric and development landscape of Nanjing, or the ‘two main parts of the city on both sides of the river’.
The dialogue between the older and newer parts of the city emphasizes the relationship between innovation and tradition. Being a unique landmass in Nanjing City, Jiangxinzhou serves as the bridge between past and present, intended to create a ‘miniature Nanjing City’ on the Chengnan riverside, with its central island positioned as a cultural and entertainment centre. With commercial blocks to the west, it adopts the construction style of traditional lanes and alleys.
And with the shopping mall to the east, it uses diversified modern design techniques and makes full use of the public riverside. In this way, it creates new retail space for Millennials within the urban landscape. At the same time, commercial space and urban public space are closely connected. The design of the shopping mall is guided by the concept of new fabric, space and techniques while the commercial blocks are characterised by traditional narrow lanes, sloping roofs and open terraces.
Nanjing Joy City has a floor area of 270,000m2 for the portions above ground. We plan to build these portions into a Class A office tower, 140 metres high, and three 100-metre high apartment towers. The shopping mall will have five floors above ground level and one floor below ground, about 140,000m2 in total. The culture and entertainment centre will have a floor area of 15,000m2. It will spread along the Chengnan riverside and coordinate with the cultural centre on the south bank in the future.
Meanwhile, the buildings in the commercial blocks will have between two and four floors, with an area of approximately 16,000 m2. The shopping mall will be located in the main part of the city, showcasing its commerce and reflecting its image. It will also help to attract traffic flow into the commercial area. The commercial square will be set at the intersection of the city’s two main urban roads, while a sinking square will be formed to create a convenient metro interchange.
The office tower will be located at the city’s main urban interface, with a river view. It will have a separate drop-off area on the south side, and provide a private mini square on the south-east side in combination with the urban green landscape. The commercial blocks will be arranged along the riverside and the residential areas, forming an open commercial square at the road intersections.
At the same time, the corridors of the commercial streets connecting the riversides will form a dynamic pedestrian system. Nanjing Joy City will become an urban lifestyle centre that both inherits Nanjing’s historic culture and creates a sense of place and belonging. It will also become a must-go destination for visitors, offering a great opportunity to experience the vitality and uniqueness of this remarkable city. Source by Benoy.
- Location: Nanjing, China
- Architect: Benoy
- Principal Project Designer: Qin Pang
- Design Director: Yejia Zhu
- Project Leader: Yue Zhang
- Chief Designers: Peng Wang, Naijia Wang, Yiting Zhou, Hao Ding, Liu Wei, Matthew Bibbey, and others
- Client: Grandjoy Holdings Group
- Total Floor Area: Approximately 440,000 m2 (including 270,000 m2 above ground)
- Year: 2021
- Images: Courtesy of Benoy

