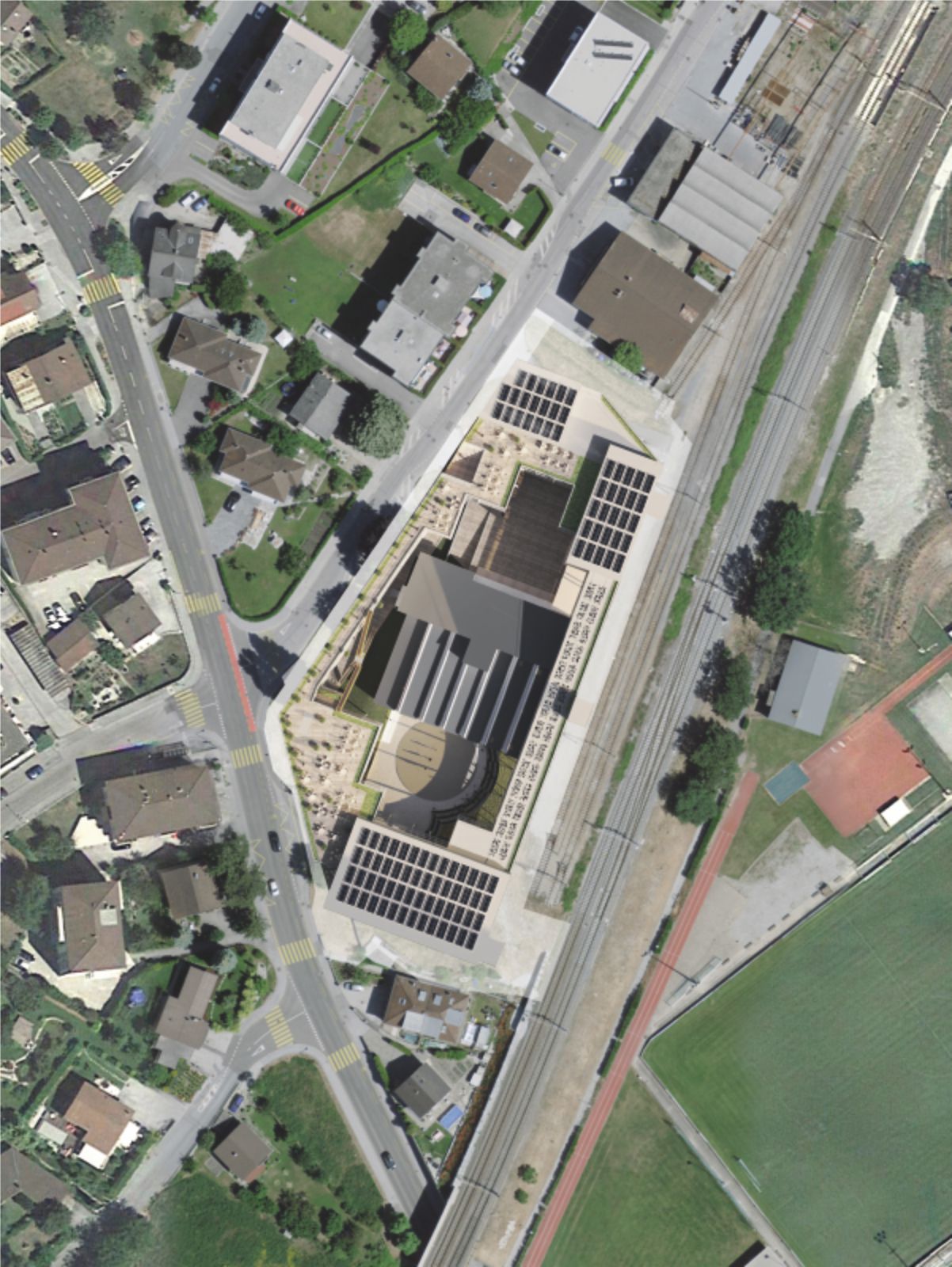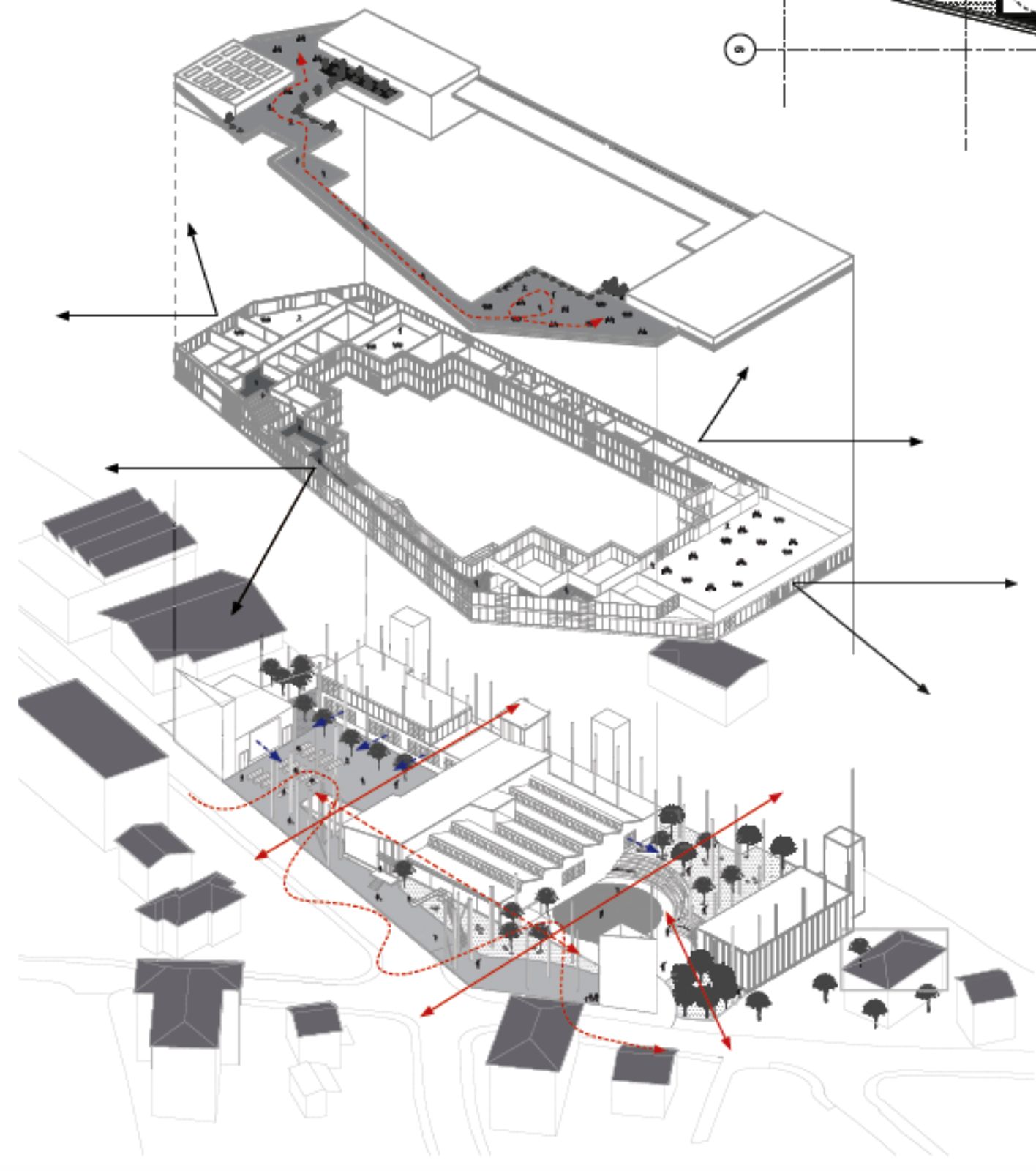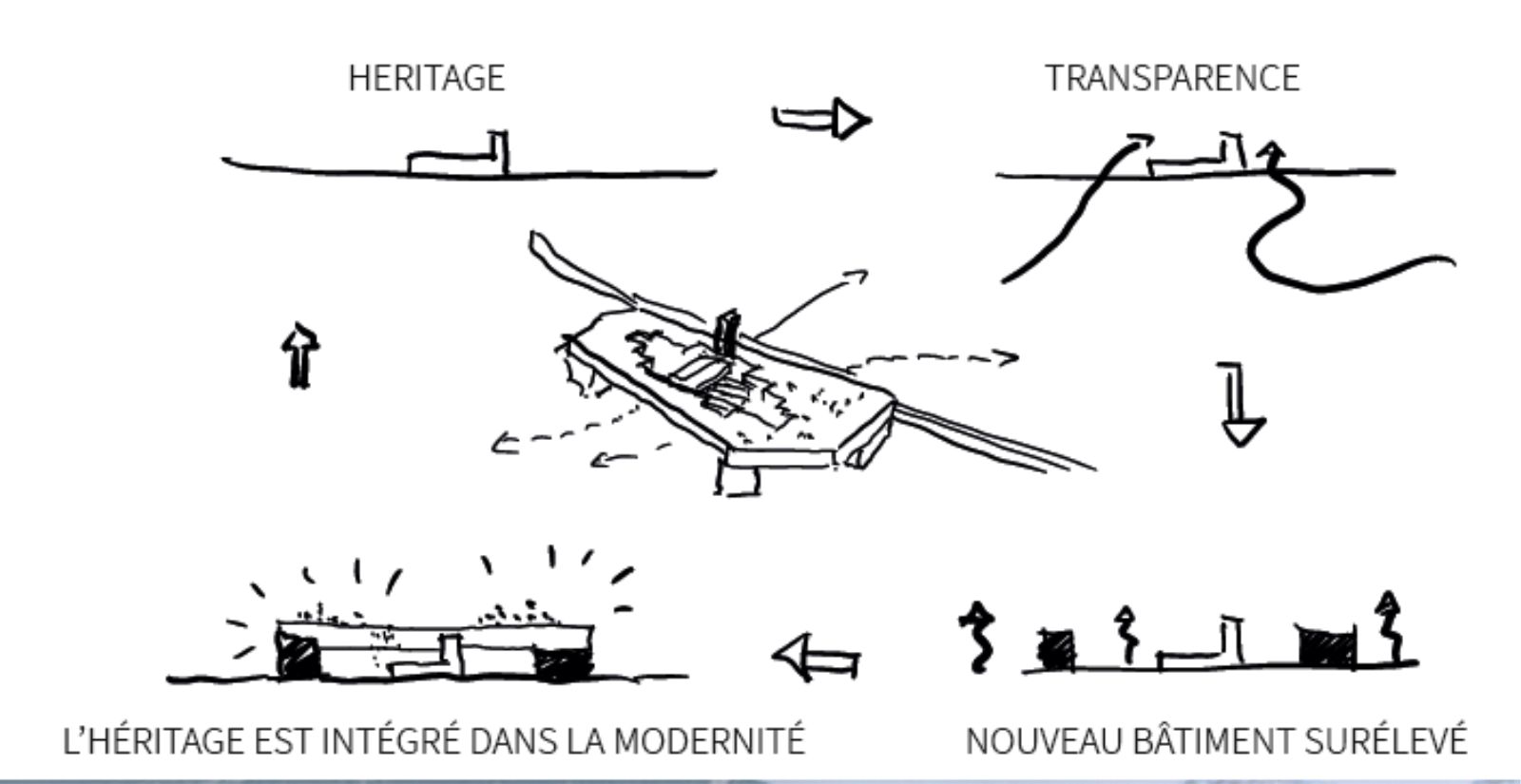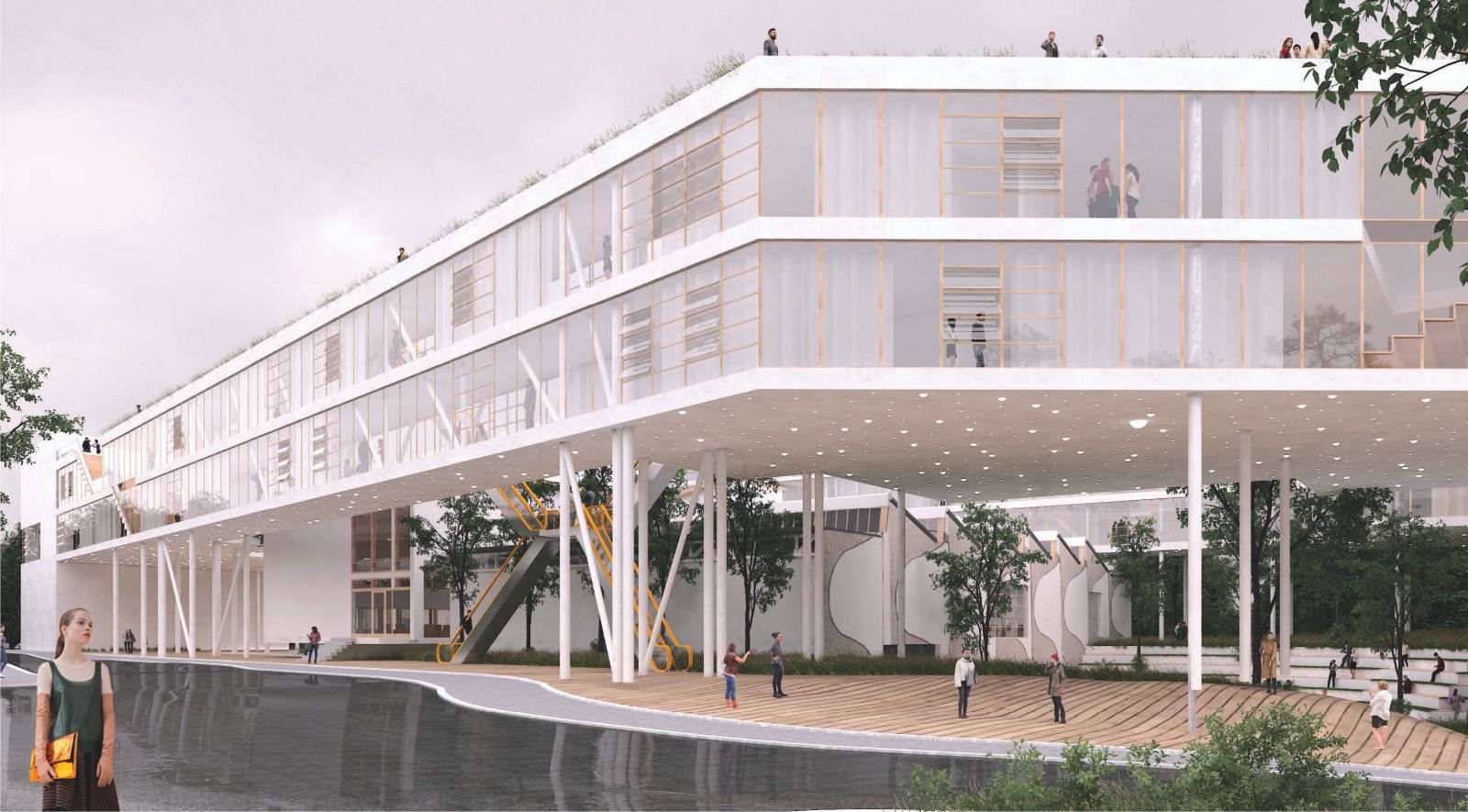The main challenge of the project is to create an innovative teaching space, one that encourages and generates interaction as a means of learning and development.
The existing building is transformed into an open space that houses the refectory and exhibition hall, allowing students to interact with each other and the public with their work.

In the same spirit of encouraging the exhibition of students’ work, the aula and the ground floor workshops can also be opened up to the public spaces, allowing different performance and exhibition scenarios to be put in place.
The teaching space is organised over two raised floors linked by open amphitheatres where students can meet and exchange ideas. A project that weaves a link with heritage, embraces what already exists, slips into the present city, into the city of the future, seeking out the wider territory.
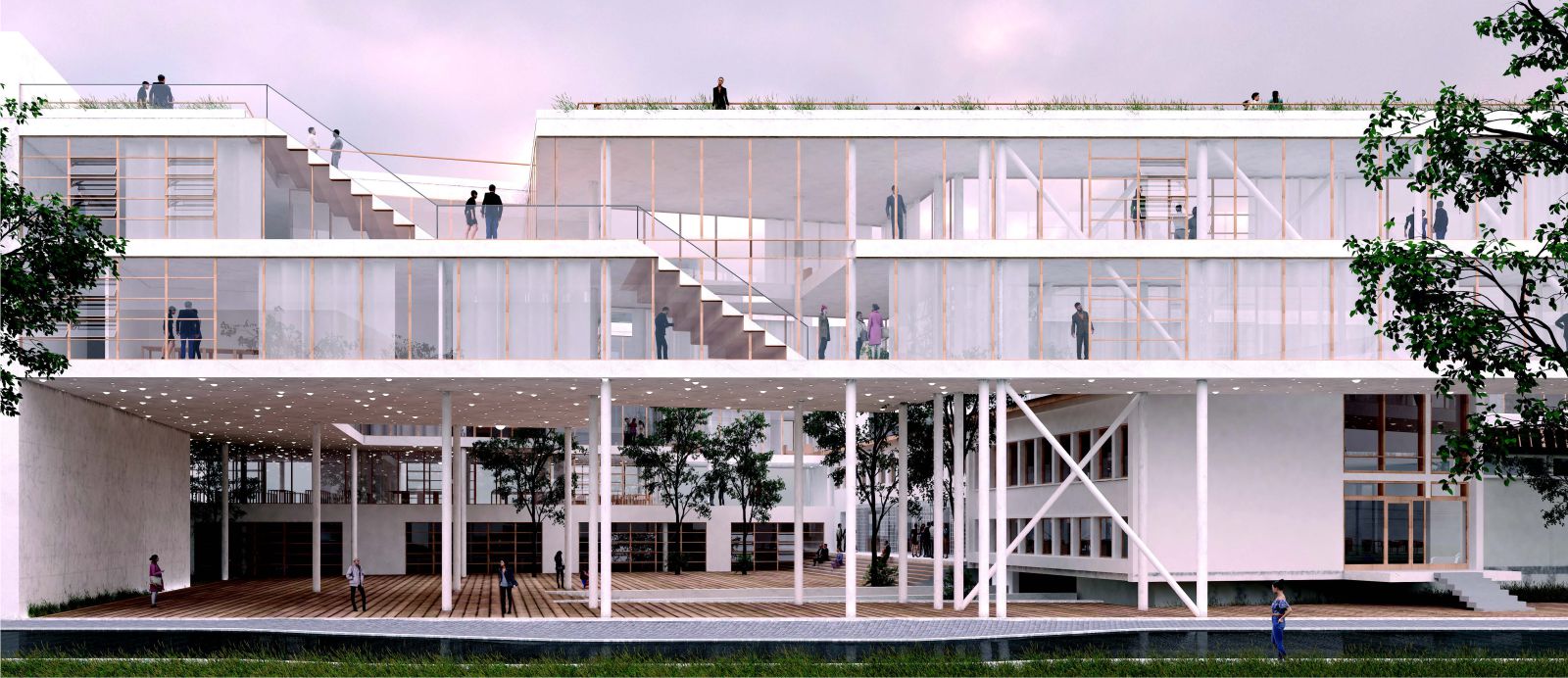
The project involves a number of actions:
- freeing up the ground so that the city can invite itself in and make the existing building visible
- creating a high reference level to enhance the view and draw inspiration from the wider area
- embrace and interweave the existing building to create a respectful modernity increase the number of creative spaces for the school: high terrace, passageways, creative interstices, etc.
The project offers a succession of possible places for creative chance. We invented a structural framework inspired by that of the original building. It allows for flexibility of use and optimises the possibility of reversing the school’s functions.
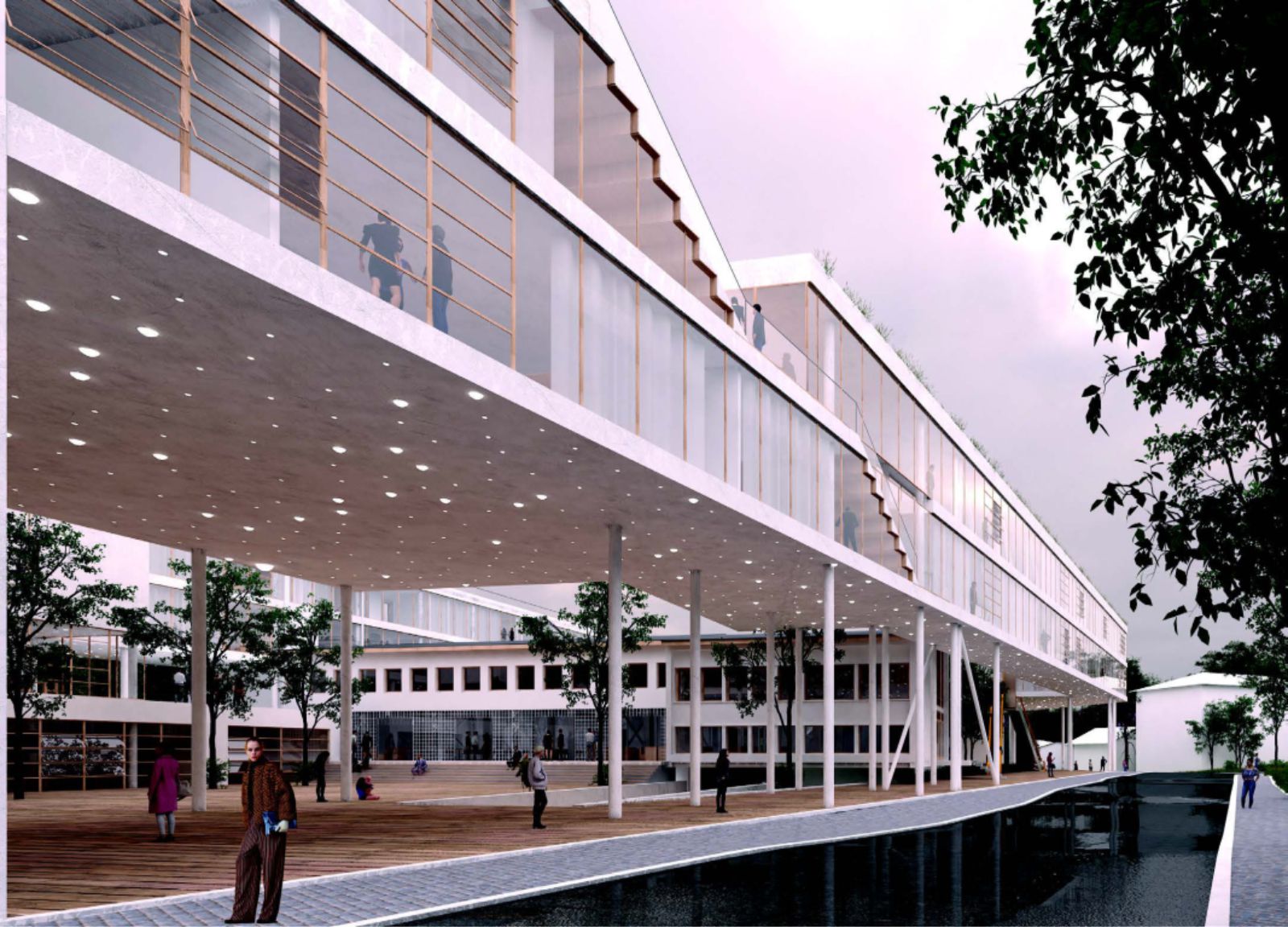
Collaboration with a local artist
Using paint, the artist will question the mental and physical space of the building by renewing the question of the relationship between shapes, colours and space.
The pictorial interventions will take place in certain areas of the building so as to highlight its architecture, lights and shadows. For example, there will probably be an intervention in the old factory.
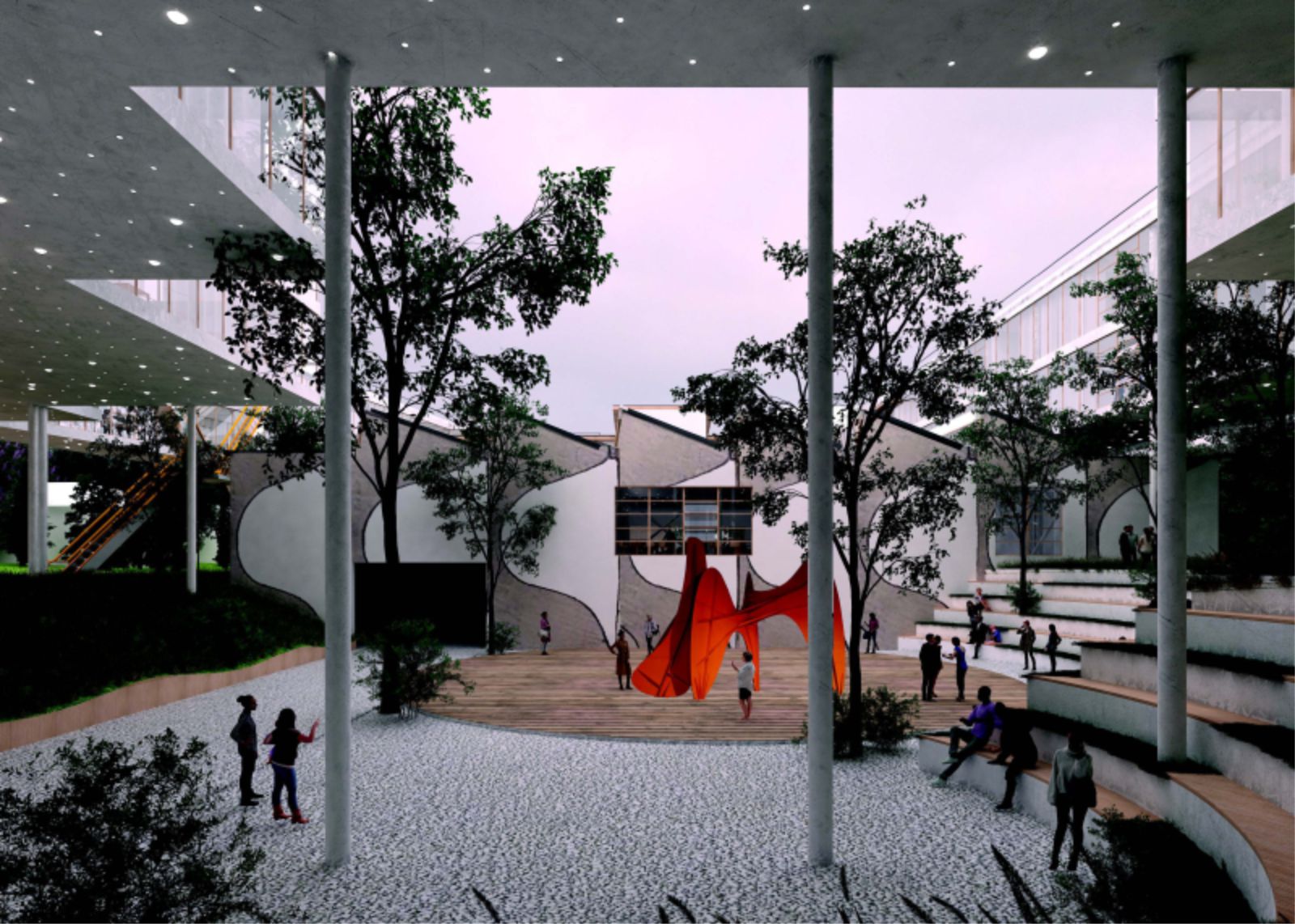
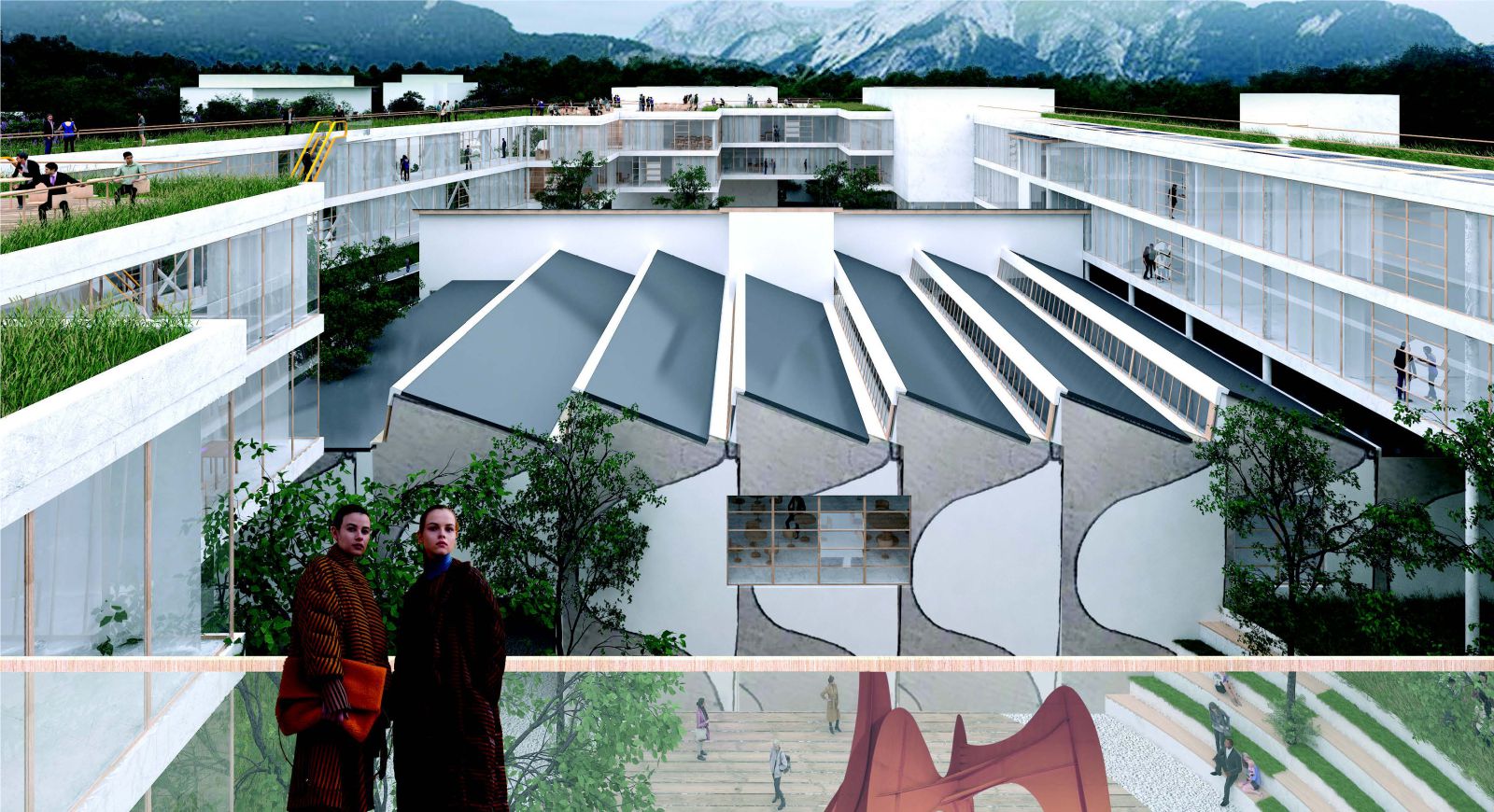
This will echo the graffiti with which it is currently covered, inscribing the pictorial gesture in the continuity of the building’s history, like a palimpsest covering the old inscriptions and writing a new page.
The design of the stepped roof will be repeated and extended, creating a rhythm that could evoke kites, a domino building game or the sails of a boat suggesting flight, a new beginning. Source and images Courtesy of Clément Blanchet Architecture & SANE Architecture.
