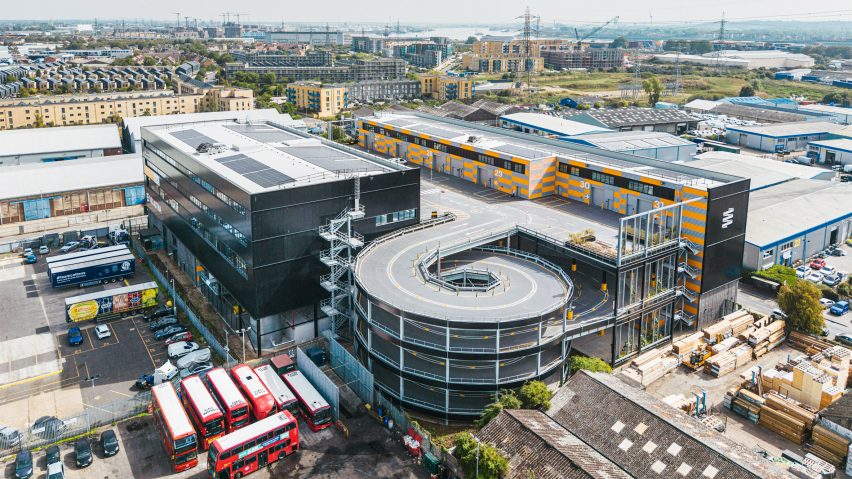
Haworth Tompkins unveils "UK's first multi-storey light-industrial scheme"
British architecture studio Haworth Tompkins has completed a three-storey industrial building in London named Industria, which the studio claims is the first multi-storey light-industrial scheme in the UK.
Industria is made up of two grey and yellow checkerboard-patterned wings with 26-metre-wide service decks in between. A 30-metre-diameter helical ramp provides vehicle access to each deck.
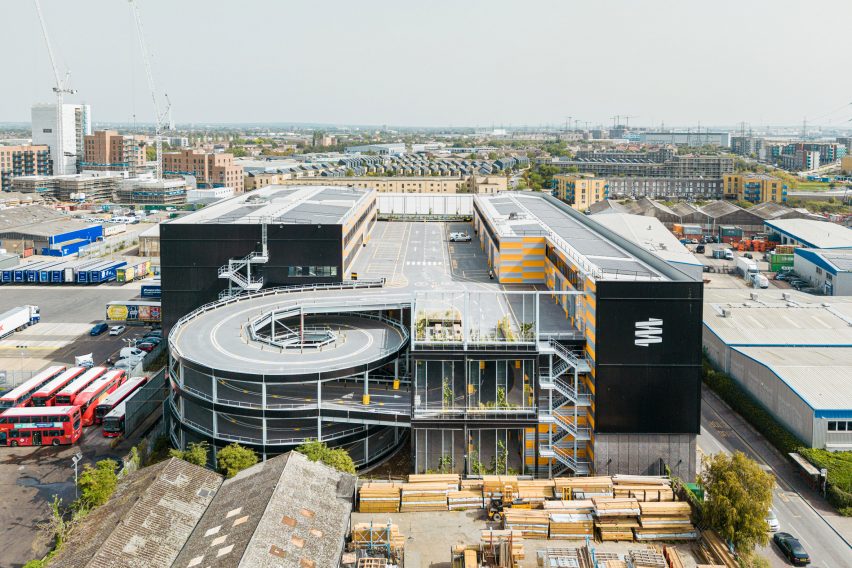
Designed for small and medium enterprises (SMEs), the building contains 45 units that range in size from 20 to 450 square metres spread over the building's 11,400 square metres of floor space.
Haworth Tompkins designed the project for BeFirst, a regeneration company based in the London borough of Barking and Dagenham, which is expecting to attract a range of businesses to the building, including workshops, film companies, food companies, small-scale manufacturers and companies needing warehouse storage.
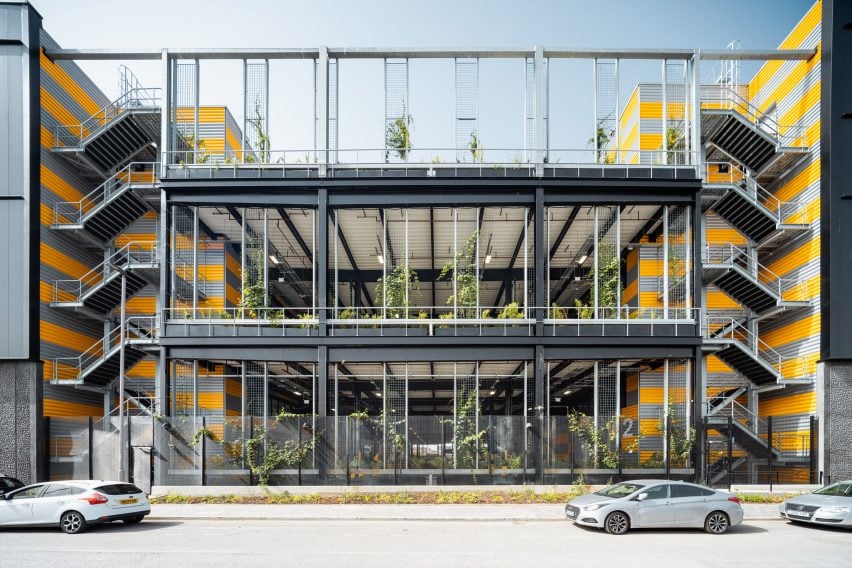
While the interior spaces were designed to be minimal and efficient, Haworth Tompkins hopes the exterior adds a sense of delight and provides an enjoyable environment for the people working there.
Black metal cladding wraps the upper levels of Industria's perimeter, while precast concrete panels with a pebble texture cover the ground floor exterior.
The deck-facing facades were decorated in grey and yellow checkerboard corrugated cladding and green walls were added to the ends of the decks.
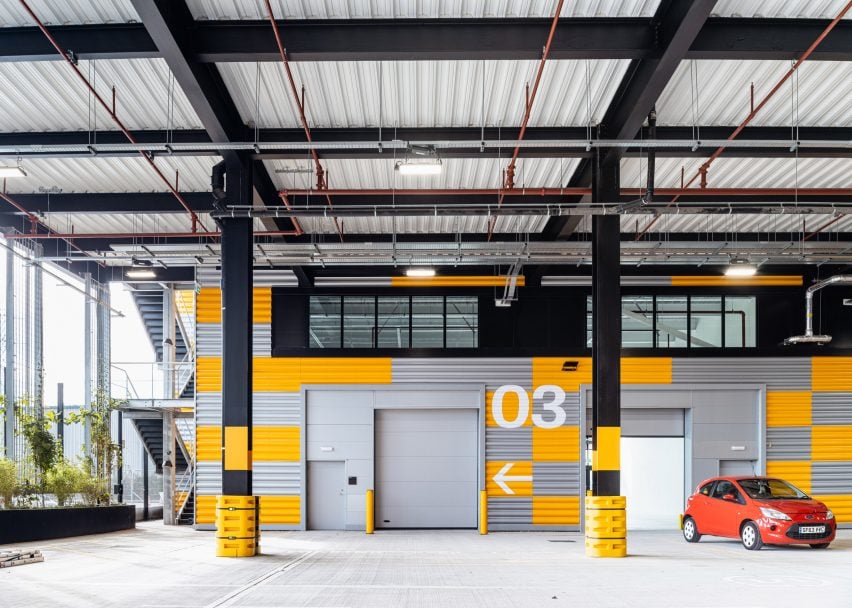
Each unit was designed to have simple and adaptable interiors with exposed services and steel structure. Walls separating the units can be removed to create larger combined spaces.
Most units are seven metres tall with large doors that allow vehicle entry, and occupants have the option of adding a mezzanine level inside.
The top floor of one wing was divided into two levels of four-metre-tall units, which are connected by internal corridors accessed by industrial goods elevators.
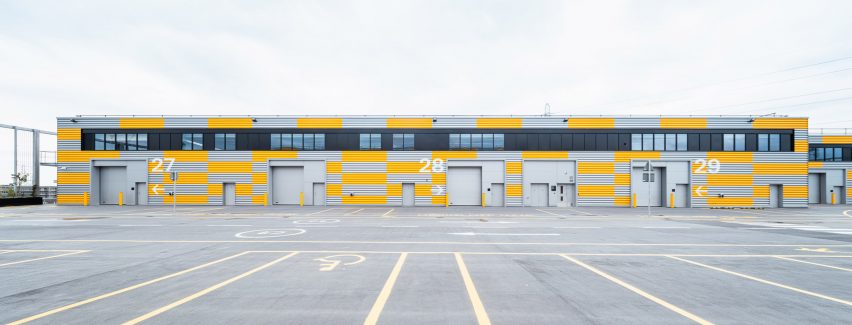
By building multiple storeys instead of a typical low-rise industrial development, Haworth Tompkins aimed to maximise land use and intensify industrial development in the area.
"This model is in the middle of an area surrounded by bits of industry that keep the city going, and that's the target market," studio director Graham Howarth told Dezeen.
"We haven't done bigger distributions before because, until recently, the land values and the pressures on cities haven't been big enough to make it viable, but it's heading that way."
"Everyone is watching the market to see where it goes, and everyone is watching this building," Howarth added. "The lack of space in the UK is going to force the issue at some point."
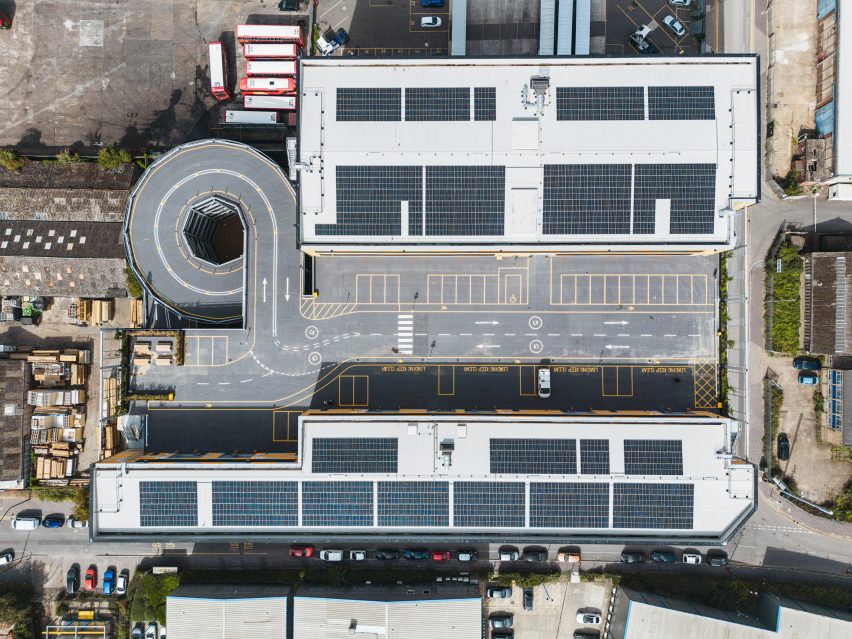
Haworth Tompkins added 2,000 square metres of photovoltaic panels to the roof, which according to the studio, will generate 297,198 kilowatt hours per year.
Industria was designed to have a 100-year lifespan and includes an employee welfare scheme that provides breakout space, bicycle parking, changing and shower facilities, and a cafe on the ground floor.
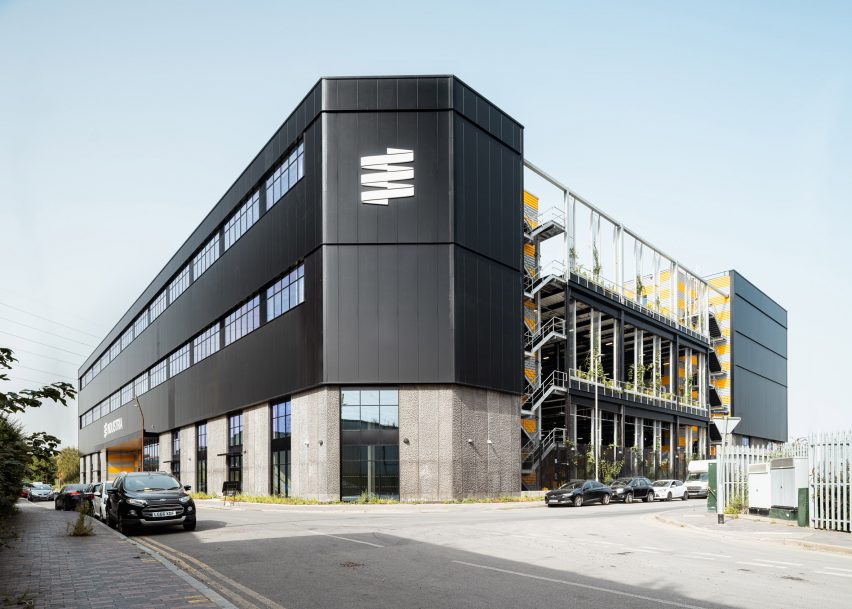
Branding company DNCO designed a graphic scheme for the scheme to makes it stand out.
The company designed the building's logo, wayfinding signage and the yellow and grey checkerboard design on the corrugated deck-facing elevations.
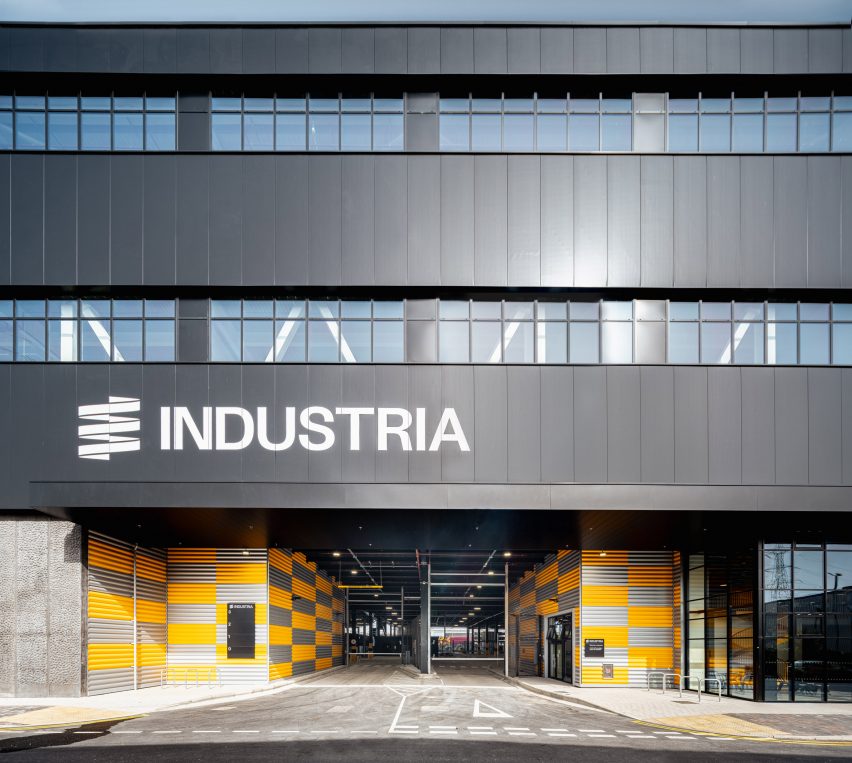
According to Haworth Tompkins associate director Hugo Braddick, Industria's multi-storey design pulled influences from Manchester's Victorian mills and factories.
"The Manchester mill buildings from 100 years ago were big multi-level brick warehouses – they knew how to build multi-level industrial," Braddick told Dezeen.
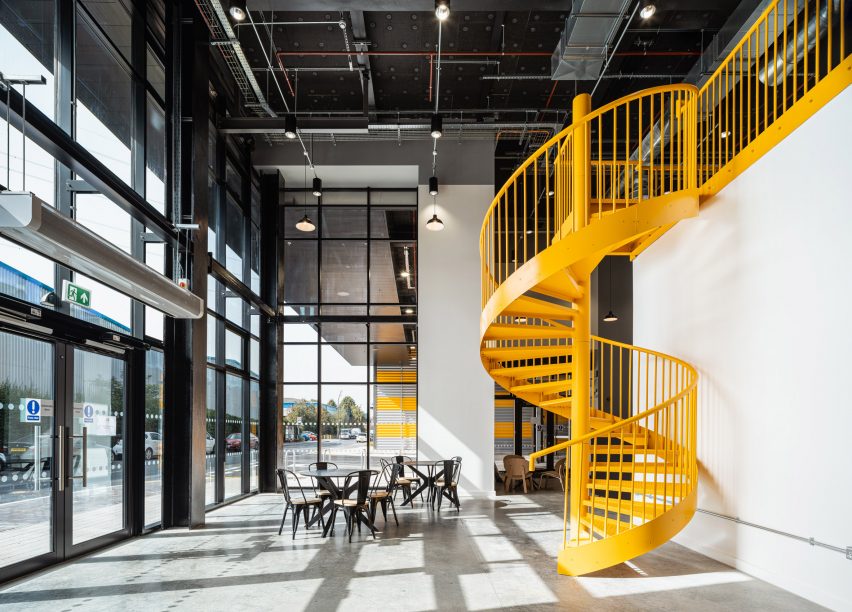
"Those buildings were so incredibly well made and robust that now we're using them for all sorts of things, like offices, housing, schools," Braddick added.
"Our conceptual vision for Industria was hopefully it will still be standing in 100 years time, but there's something different happening in it."
Haworth Tompkins plans to design more industrial buildings in the future, but its previous works largely consisted of theatre design, including refurbishing the 19th-century Hippodromen theatre in Malmö and restoring London's historic Theatre Royal Drury Lane.
The photography is by Fred Howarth.