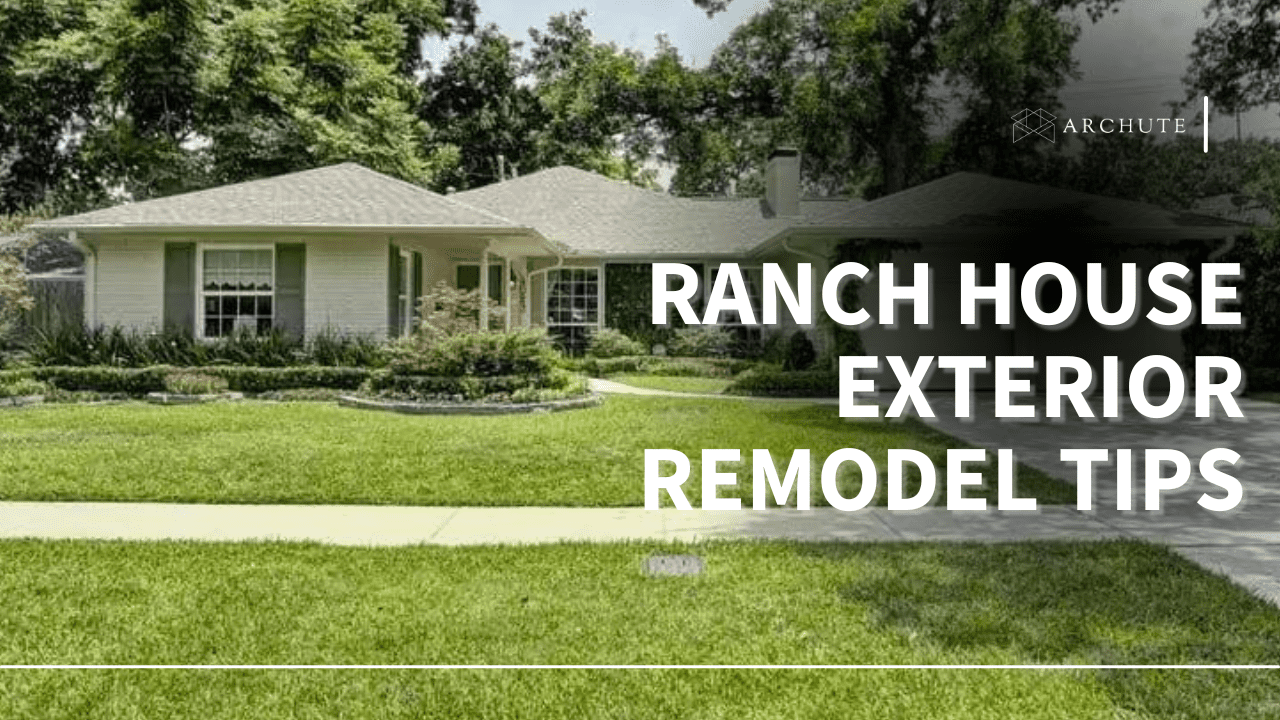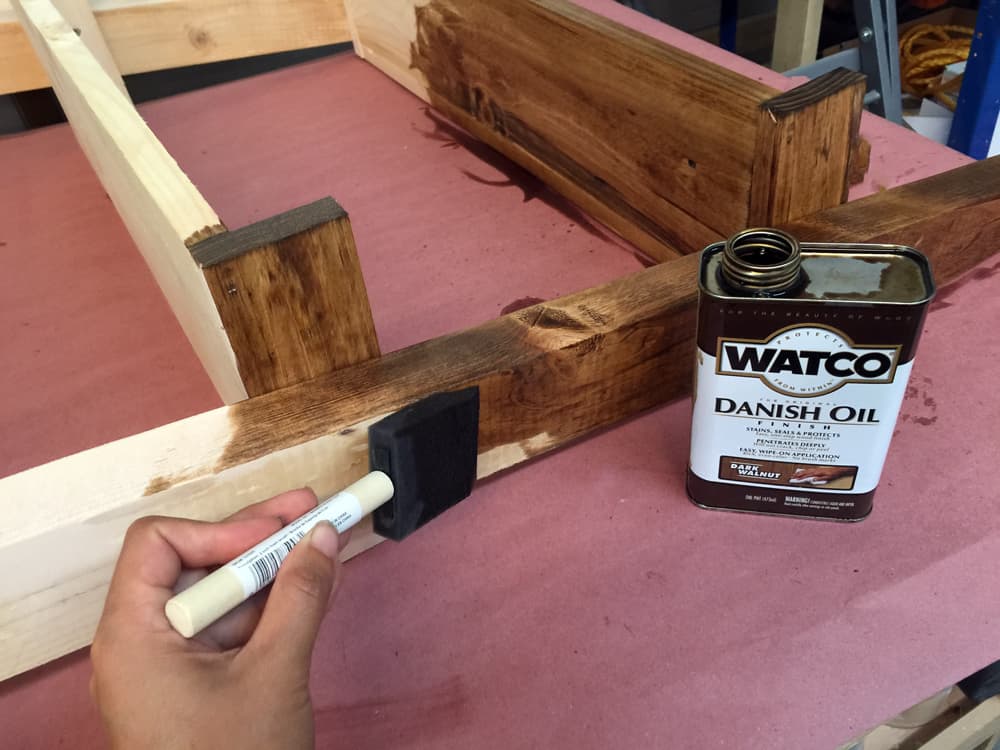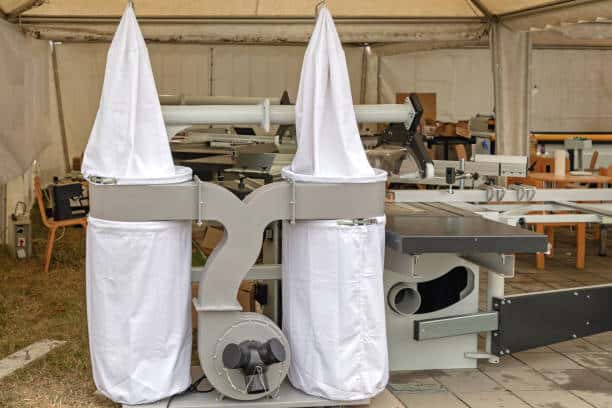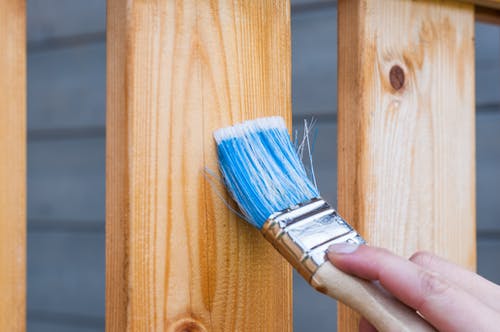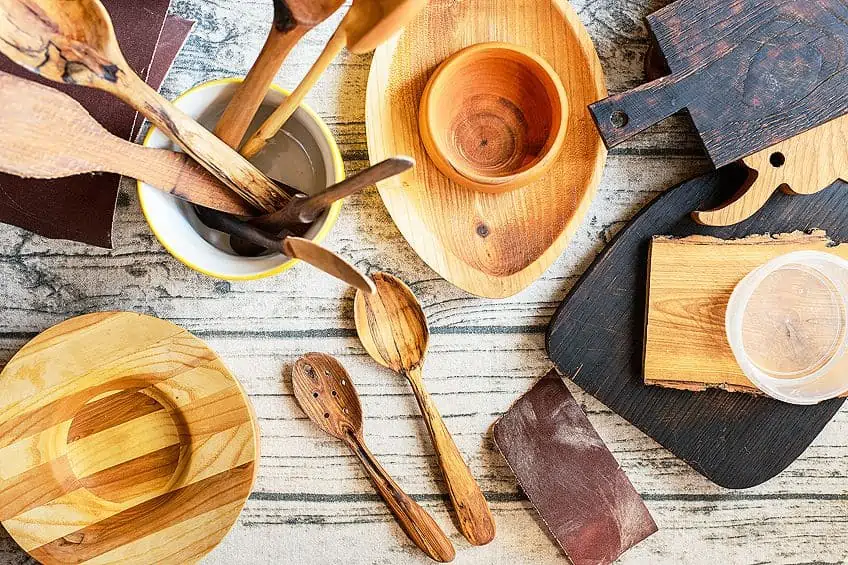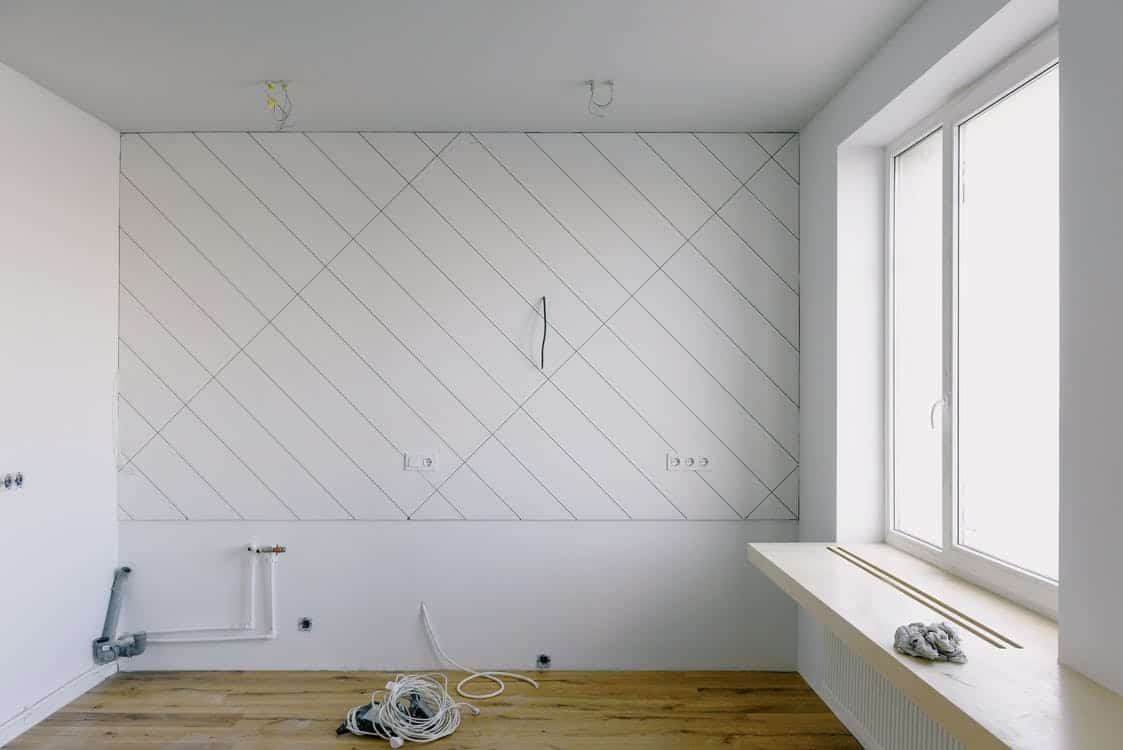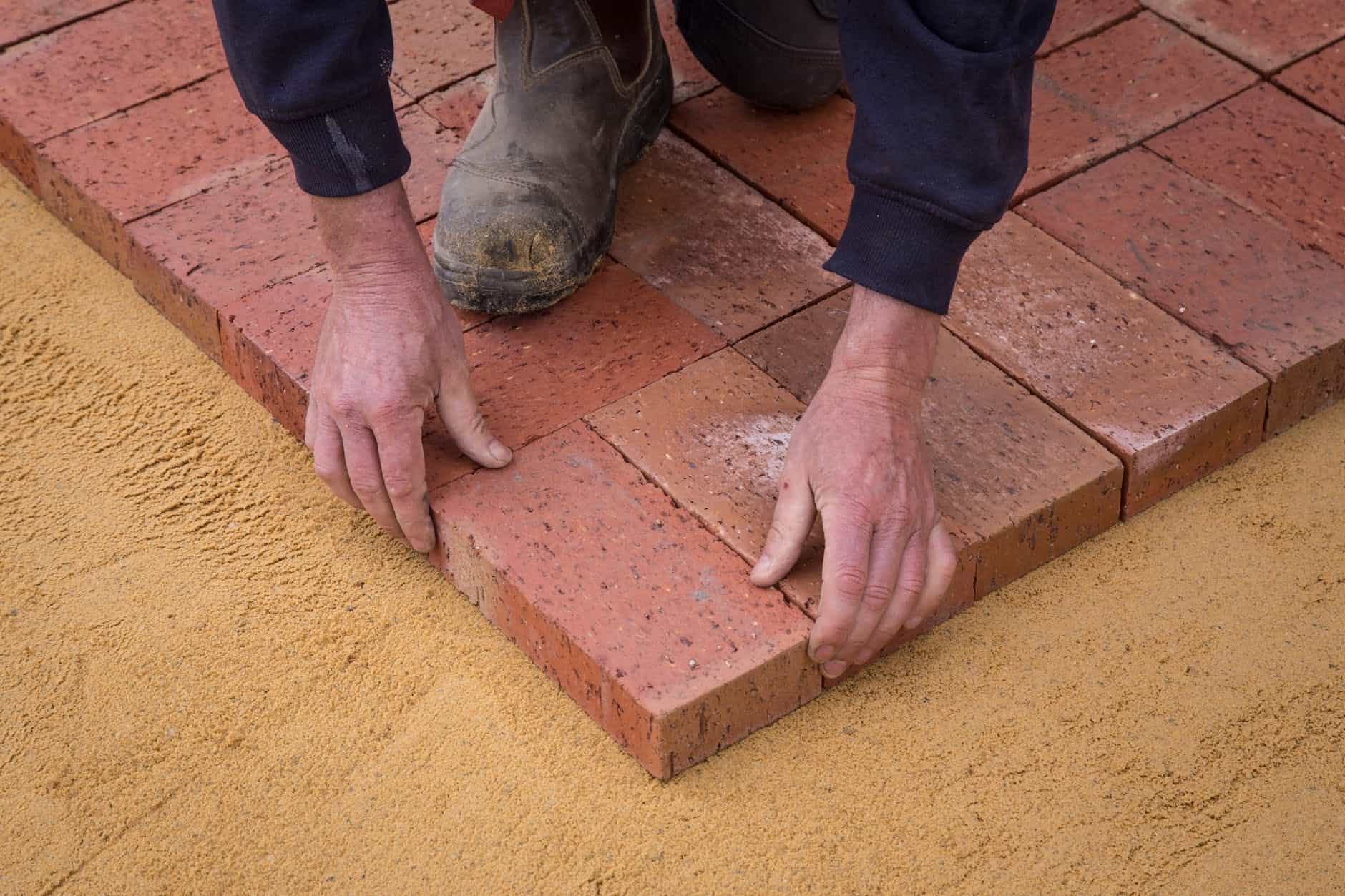For almost a century, the "ranch house" style of construction and home life has been an integral element of American architecture. However, ranch houses, which are frequently distinguished by their horizontal design, can be modernized to make the most of their architecture.
Redesigning the exterior of a ranch-style home may be done quickly and easily with the best ranch house exterior remodel ideas. One of the least expensive building materials used in remodeling is paint. Small touches can also make a great difference in things like floral arrangements or extensive landscape lighting.
But first, what is a ranch house, and what are the ideas and tips surrounding it?
What is a Ranch Style Home?
A ranch house is often defined as a single-story structure that meets certain criteria. Common construction materials include bricks, wood sidings, and even a mix of the two. A further distinguishing feature is the flatness of their roofs and the depth of their overhangs.
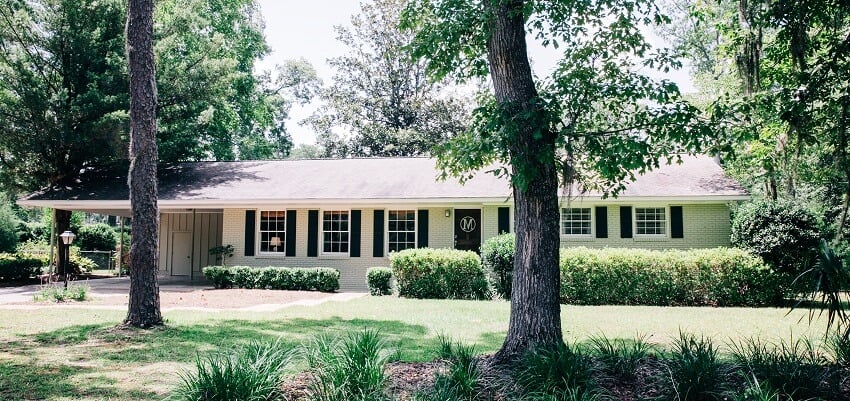
Image Source: designingidea.com
Due to their lower cost of construction and purchase, ranch houses rose in popularity in the years following World War II. They made life simple and pleasant and used the outdoor spaces close to the house.
Ranch homes were responsible for the widespread popularity of neighborhood and local events, including barbecues in the backyard.
Ranch House Exterior Remodel Tips and Considerations
1. Plan Ahead
It is essential to have a plan before beginning a renovation project, whether you are working on the inside or exterior of a building. Consider several exterior house design trends to understand your ultimate objective and plan the tasks you must complete getting there.
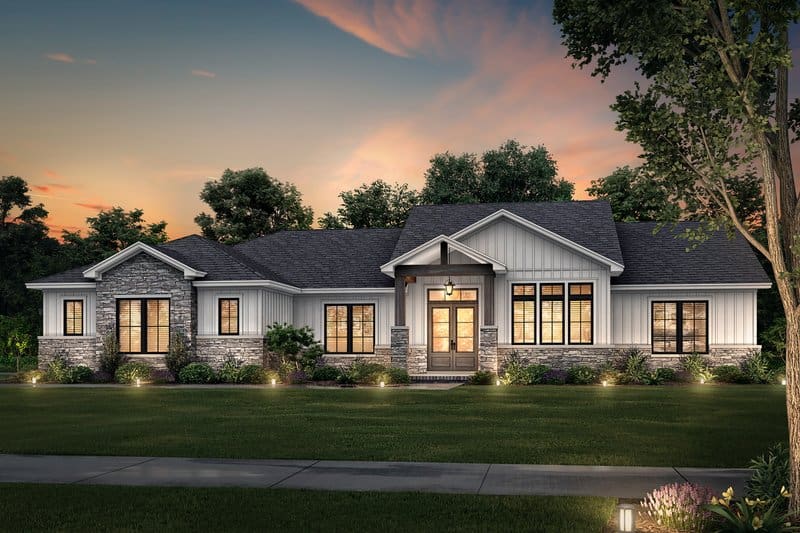
Image Source: houseplans.com
If you are not familiar with the technical aspects, such as plumbing or electrical, don't worry; you may work with a team of experts on the specifics.
Planning the final outcome and considering the processes required to get there are more crucial at this stage. An exterior house makeover is more likely to go off without a hitch if you take the time to put together a detailed plan before you begin.
2. Enlarge the Windows
In the 1960s, homeowners of ranch-style houses began replacing the large windows that had originally been installed with smaller double-hung window styles, partly due to rising energy expenses.
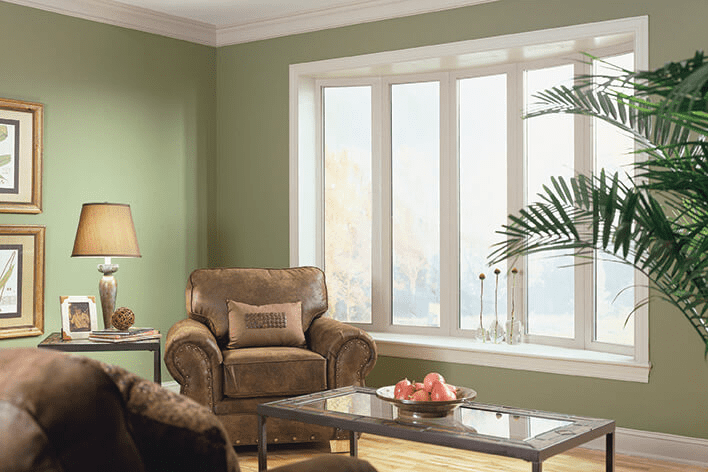
Image Source: windowworld.com
If you would like your house to look like a ranch again, remove the small windows and put in sliders or casement window styles instead. These newer, larger windows will be considerably more energy efficient thanks to double and triple-insulated glass, two of the modern glazing alternatives available.
3. Take the Rug Out
Most carpeting on the exterior is not made from natural materials, even though ranch-style houses are known for using them. Carpeting was frequently used to hide less-than-desirable flooring, such as hardwood or ceramic tile, throughout the 1970s and 1980s.
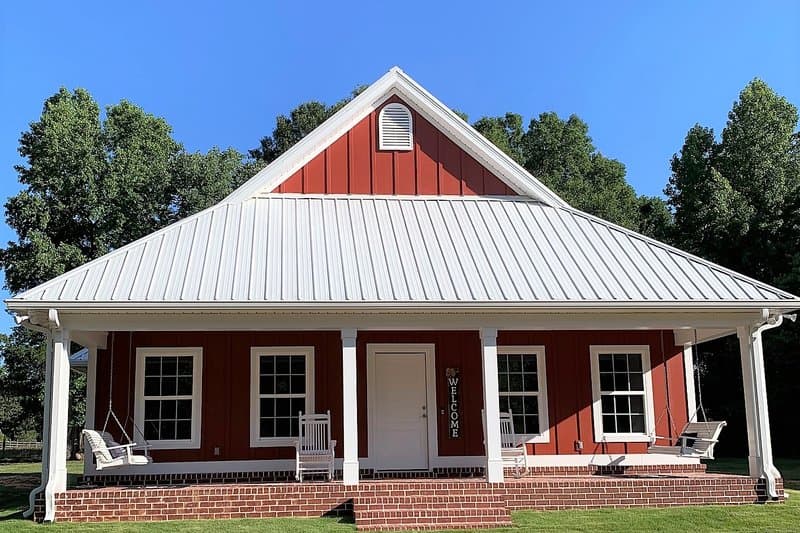
Image Source: houseplans.com
There is a strong possibility that, behind all that carpeting, you will uncover a lovely hardwood floor. Refinished hardwood floors look great with the addition of area rugs.
Consider installing a ceramic tile floor if you have a ranch-style home from a later generation that had carpeting installed over a plywood subfloor. This option was fairly popular in the first Southwest ranch-style homes.
4. Door Replacement
Ranch-style homes often used hollow-core wood veneer doors during the 1960s mass-production era.
Making your home feel more authentically ranch-style can be achieved by replacing these doors with solid-wood frame-and-panel doors with tall vertical panels in the Prairie or Craftsman styles.
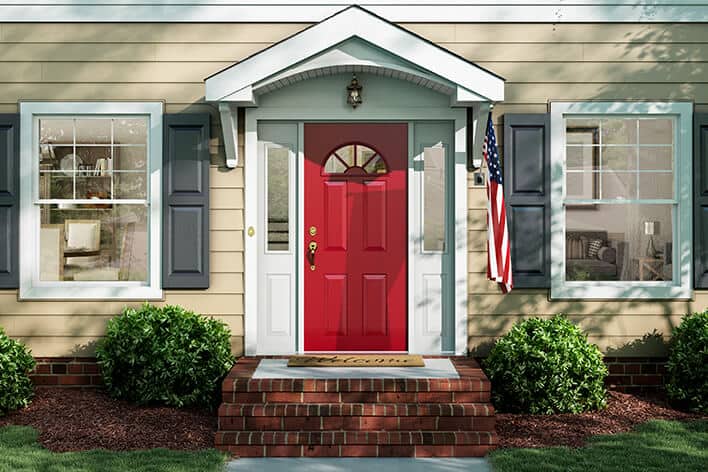
Image Source: windowworld.com
You can also sand down the existing veneer doors to save some cash. Sand, the surface, then apply a thin coat of stain and an oil-based polyurethane finish. Given that the veneer is thin use only fine-grit sandpaper for sanding.
5. Consider an Open Concept
Open floor plans combining the living room and dining spaces were common in the first ranch-style houses.
However, this distinctive aspect of the original designs was often lost in the 1960s ramblers that were mass built. This contemporary open-concept idea fits in perfectly with the traditional ranch-style house.
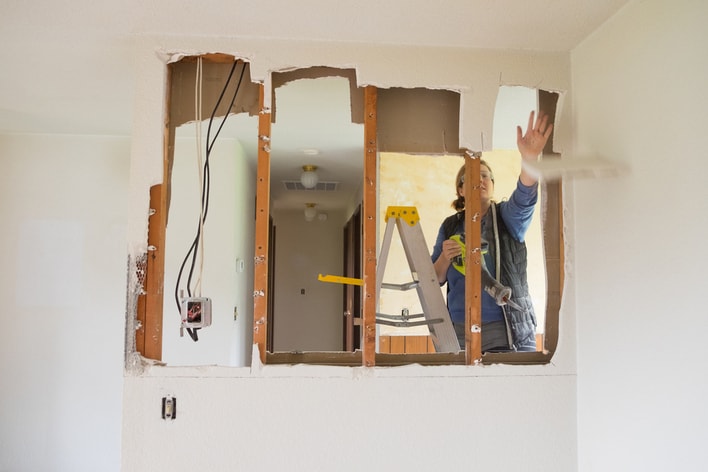
Image Source: windowworld.com
Removing some of the internal walls and opening up the floor layout is a good idea to restore these houses to their former glory. The traditional approach is to combine the dining room and living room into one room.
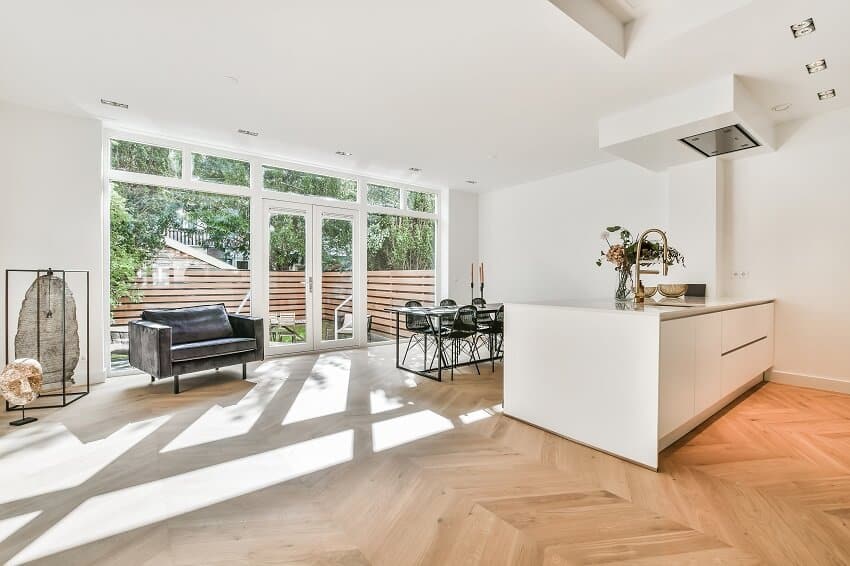
Image Source: designingidea.com
Or, employ the more modern open-concept technique to combine the dining room, living room, and kitchen into a single, incredibly large area.
6. Create a Patio Instead of a Deck
Wooden patios and porches don't go with a traditional ranch house's aesthetic. Any ranch-style home with a deck added to the rear is obviously not renovated in the authentic ranch style.
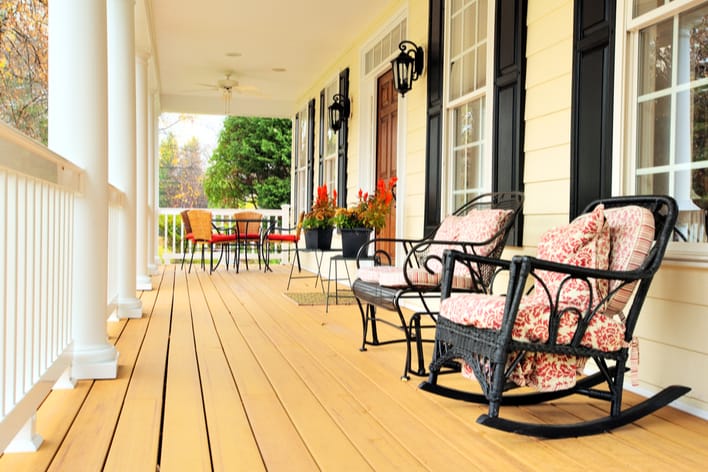
Image Source: windowworld.com
Create a sizable patio with huge sliding glass doors for easy access. Keep in mind that this is a Southwest-inspired architectural style with its roots. Therefore, you should employ the usage of regionally appropriate construction supplies.
7. Enhance the Ceiling
The 8-foot ceilings common in the 1950s rambler variant of this architecture contributed to a cramped atmosphere. However, the first ranch houses built in California and the Southwest typically had vaulted ceilings that reached the roofline.
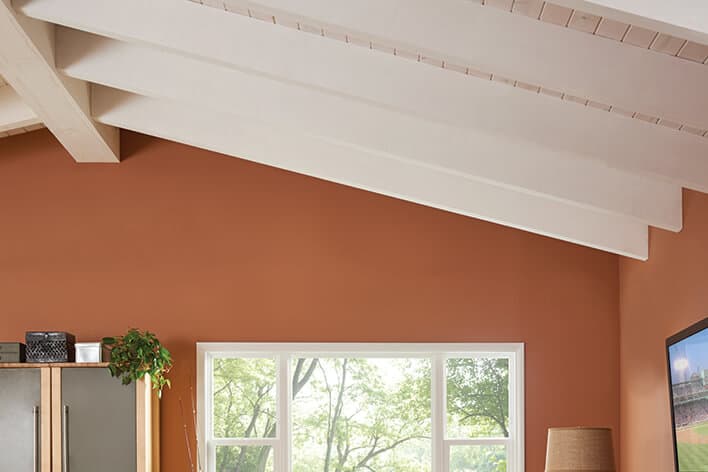
Image Source: windowworld.com
Improving the ceilings in the main living areas is a big renovation that may be costly and disruptive. As an alternative, you might install faux wood beams to enhance the aesthetic of the ceiling. Popcorn texture ceilings should be replaced with smooth, painted drywall.
8. Minimize Effort During Trimming
The ranch-style moldings found at hardware stores are probably not the most creative option for upgrading the aesthetic value of your property. However, you should avoid any hints of complexity in the baseboards, window casings, or door casings of ranch-style ramblers.
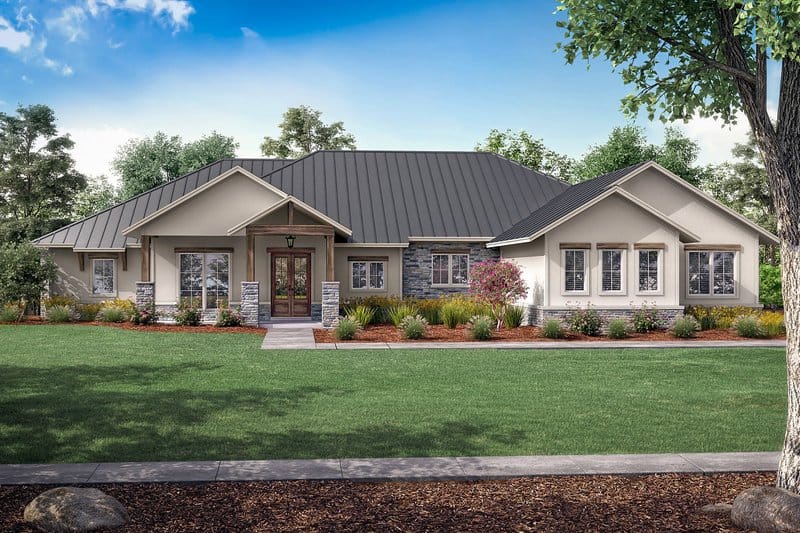
Image Source: houseplans.com
To get a constructive outcome, stick to simple, square-cut case moldings and baseboards that have been polished naturally.
To bring your ranch-style home up to date, you should get rid of any streamlined trim work the previous owners may have done, such as crown molding or stacked baseboards. You'll need to repair and repaint the walls since the old trim will often be broader than the new trim.
9. Increase Your Horizontal Reach Rather Than Your Vertical One
If you want your home to look like a real ranch, you should never build a second story to accommodate more living space. Alternatively, you might build a T-shaped extension off the rear of your home or extend out to the side of the house.
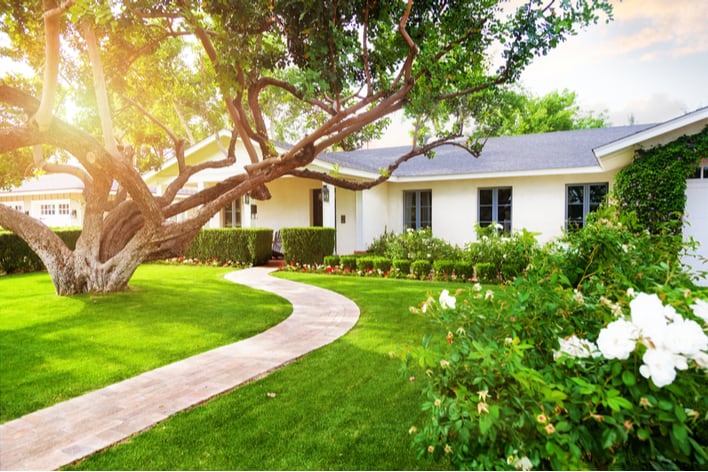
Image Source: windowworld.com
Attached garages are a standard feature of ranch-style houses, and many homeowners have found that they may be transformed into habitable spaces with little impact on the home's classic appearance.
10. Add a Porch to the Front of the House
Connecting interior and outdoor space is one of the many reasons why ranch houses are so popular. Incorporate some room for entertainment and welcome guests into the front of the house.
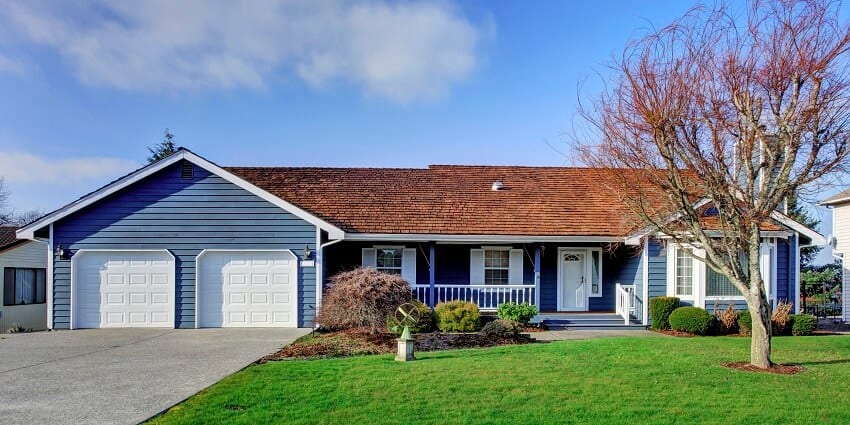
Image Source: designingidea.com
These areas are typically found at the back of ranch-style homes. A small gesture that would increase the atmosphere of comfort would be great to have upfront. It's the ideal place to invite neighbors and friends and may quickly become a favorite family hangout.
11. Use Different Landscaping
Landscape design doesn't necessarily have to be complicated or done by a professional. Play around with it and the components inside of it. Going a little bigger with the plants and garden accessories could be beneficial.
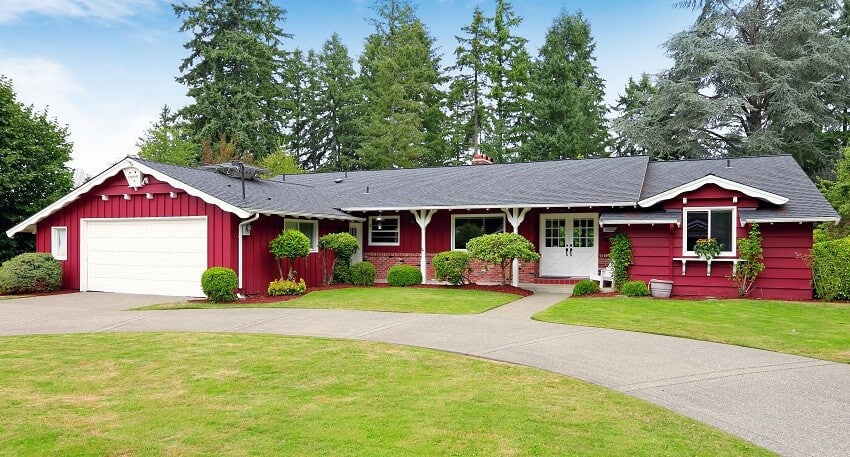
Image Source: designingidea.com
Of course, you should also consider how well it will fit in the room you're remodeling and, more critically, how well the design will flow with the rest of the house. Hiring a professional landscaper to do all the work for you would be preferable if you don't have a green thumb or much knowledge about garden furniture.
12. Install a Gable Over the Front Door
Ranch-style homes frequently have plain, basic exteriors. If you think this is too basic and uninteresting, you can choose to put a gable over the front entrance, improving the curb appeal.
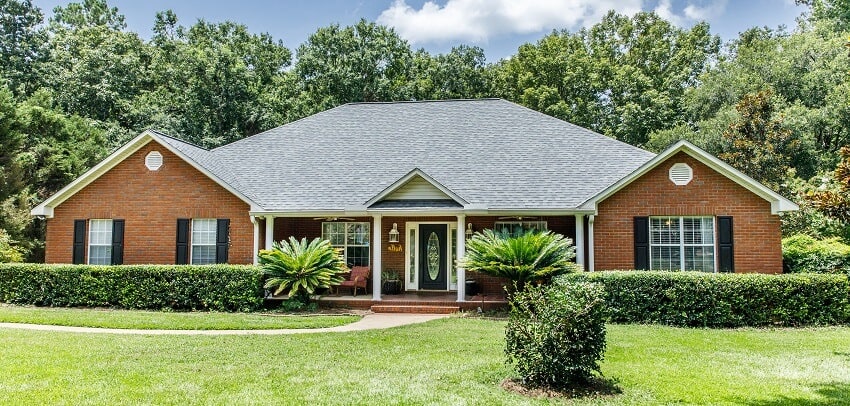
Image Source: designingidea.com
If you combine your gable with the front door, the patio area, and the front entryway, your home's entrance will undoubtedly have a unique definition. Gables are attractive and have the extra bonus of extending your front door life because it is no longer as exposed to the weather as before.
Ranch House Exterior Remodel Ideas
1. Builder Bland Home Remodeled to Have a Warm Exterior
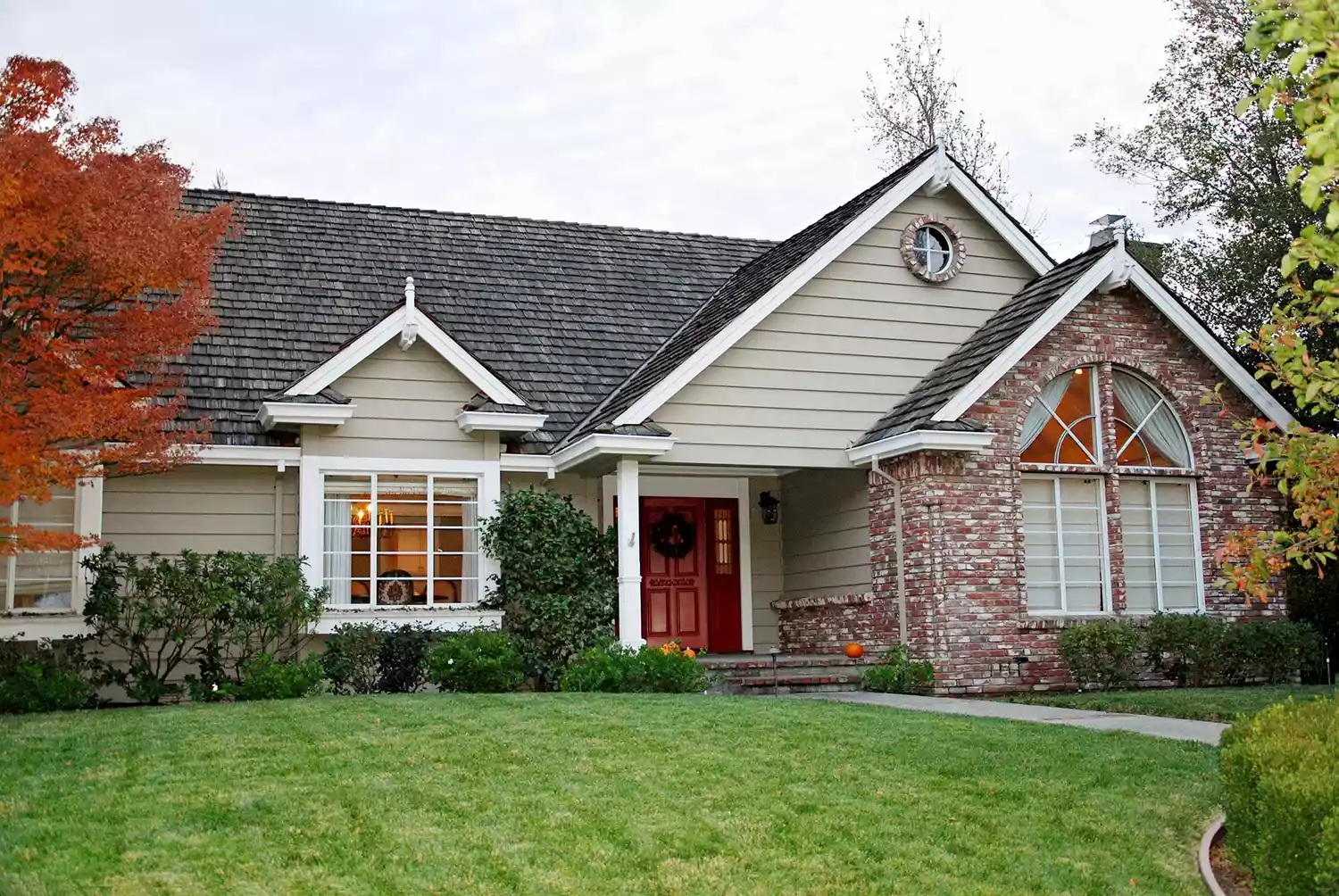
Image Source: yahoo.com
The combination of brick and siding outside this builder-grade home didn't help it stand out. However, the homeowners were ready to take on a significant restoration because the property was in a sought-after community focused on families.
The outside has undergone significant changes, giving off a much better first impression with a new walkway and roofline.
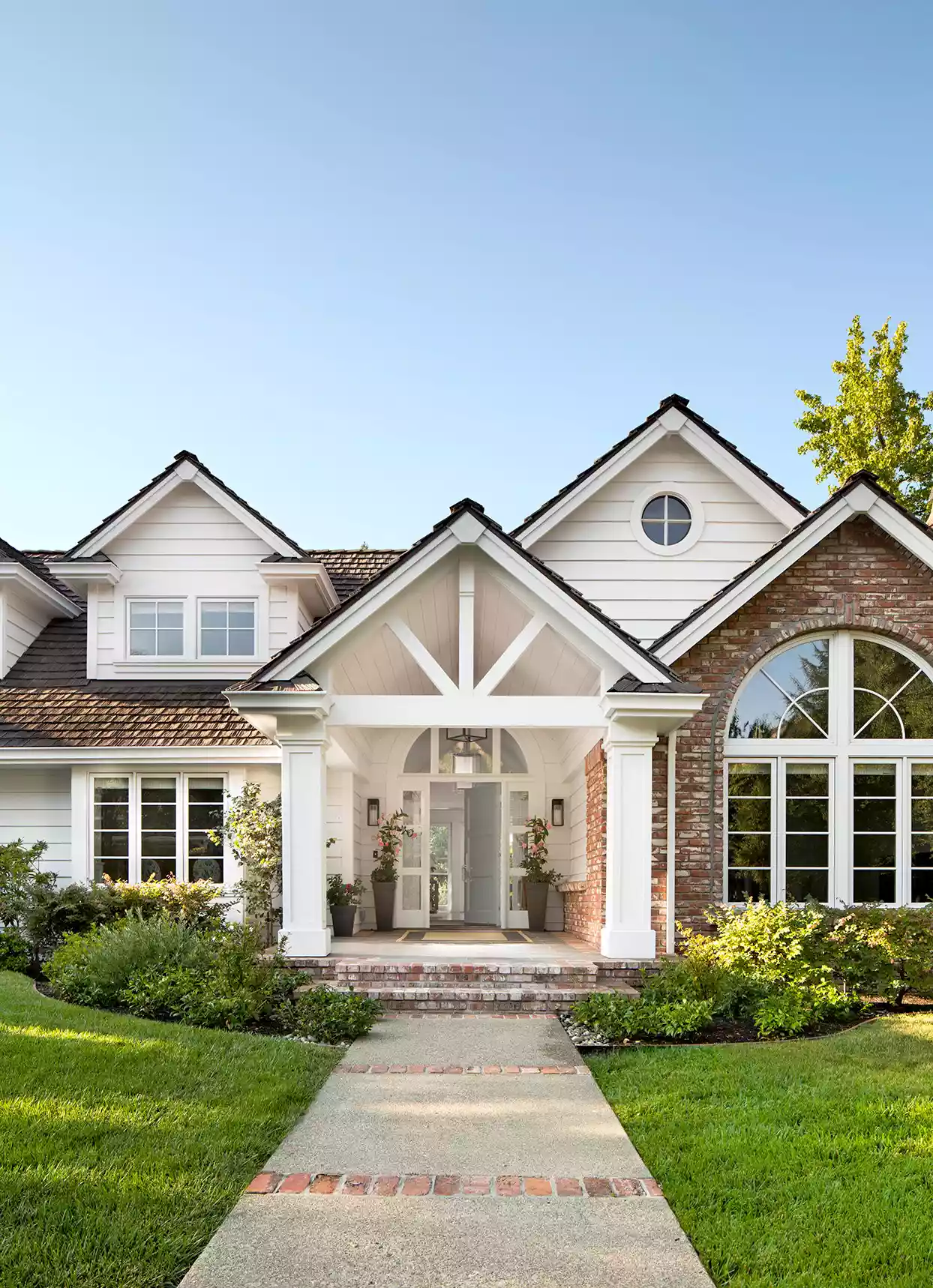
Image Source: yahoo.com
This 1986 home had two additional dormers installed to increase the height of the second-floor extension and let in more natural light. A larger portico with white columns was added to the front of the house due to the dormers. There is a new front entrance, and visitors are ushered in by a widened walk outlined with brick pavers.
2. The Exterior of a Simple Ranch Updated with Glowing Elements
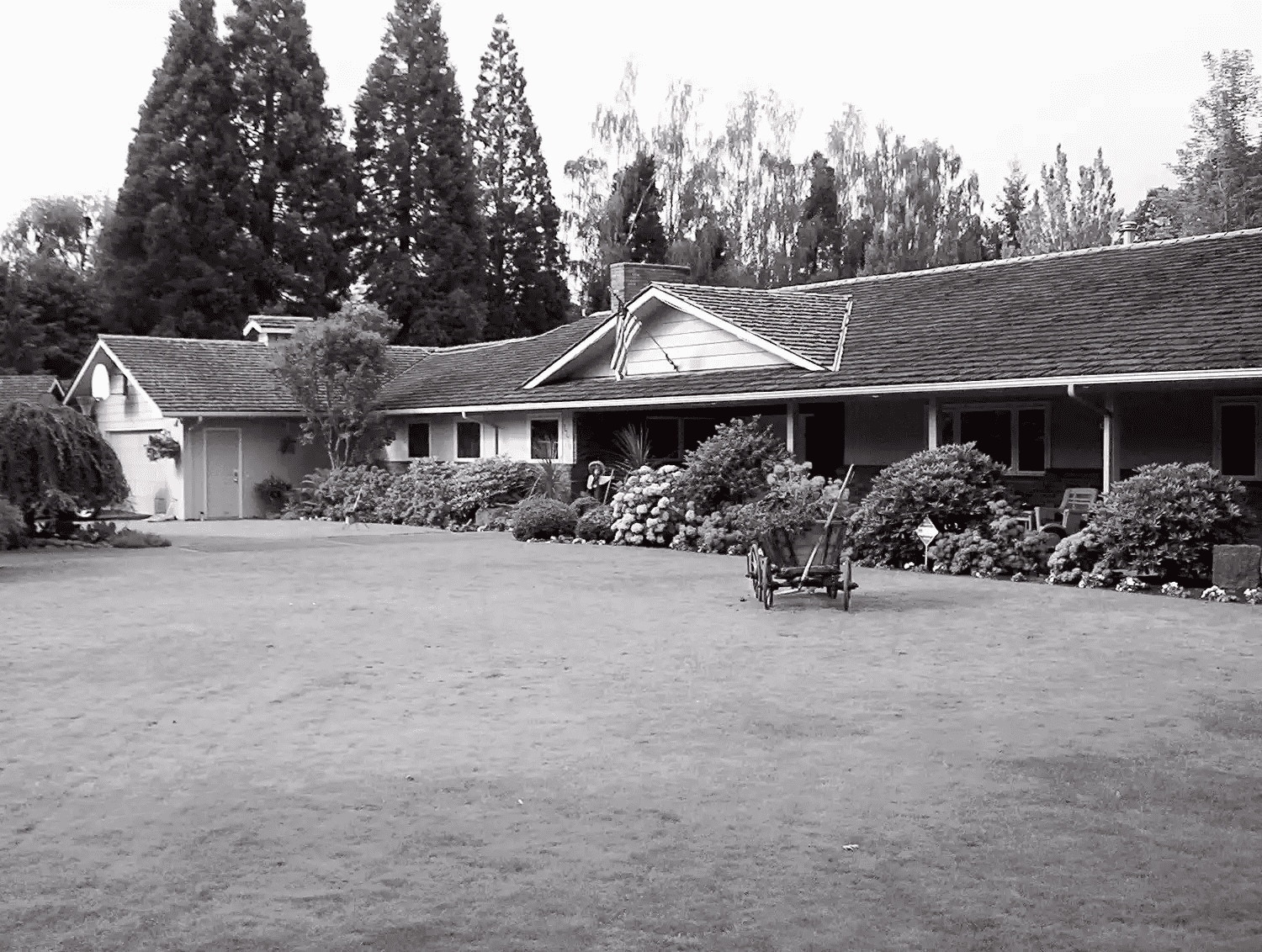
Image Source: bhg.com
This ranch from 1957 looked ancient and gloomy due to its basic siding and large overhangs. Fortunately, a makeover of the exterior of the ranch home was anticipated. Its tremendous transformation has left it almost completely unrecognizable.
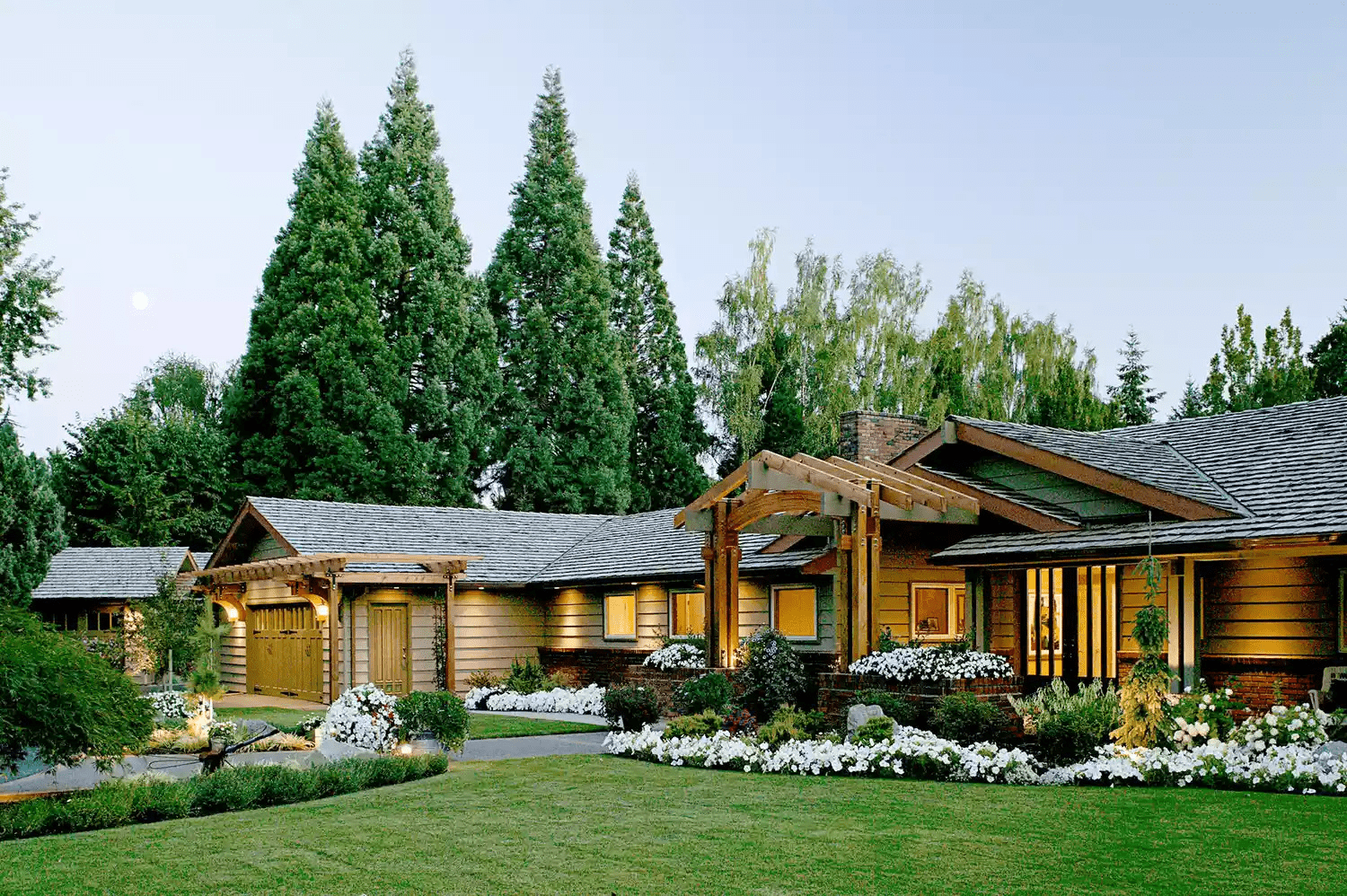
Image Source: bhg.com
Carriage-style garage doors replace the standard ones, and pergolas over the front entrance and garage add architectural interest, giving the house a Craftsman feel.
To brighten the exterior, new horizontal-level cedar siding was installed, and a new color palette was chosen. In addition, the brick that had been removed was used for planters and porch columns at the front of the house.
3. Older Brick House Renovated in a Midcentury Modern Style
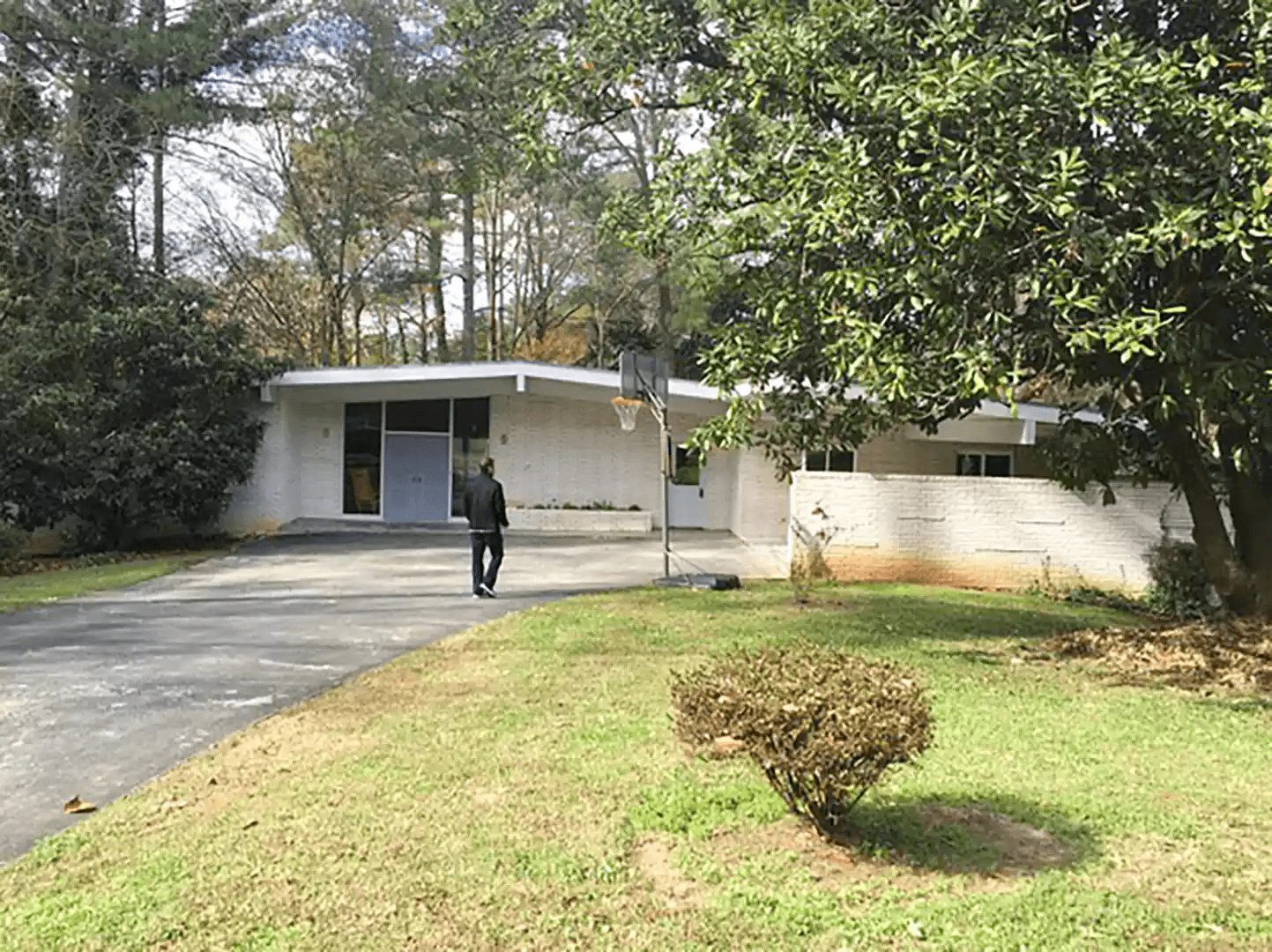
Image Source: anthonymasterson.com
The midcentury contemporary appeal of this house has been neglected for far too long. The vegetation had become overgrown, and dirt had accumulated on the outside walls. The large ranch-style home was made more visible by external home improvements.
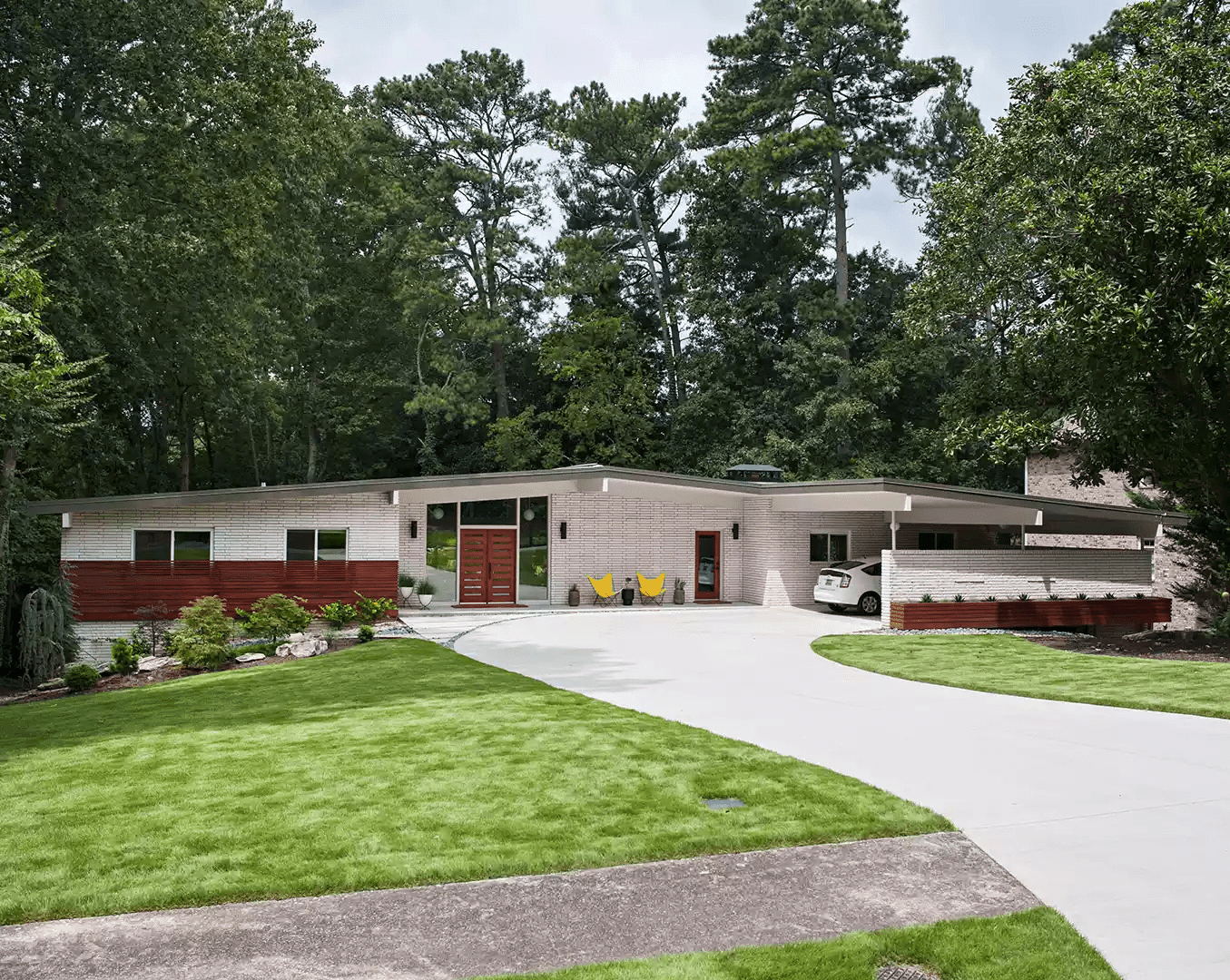
Image Source: anthonymasterson.com
The minimalist landscape highlights the midcentury modern design. The dazzling white exterior hue highlights the lines of the brick facade. A new front door and horizontal slat siding are two wood characteristics repeated on the outside.
4. Transformation of a Squeezed Cape Cod into an Alluring One
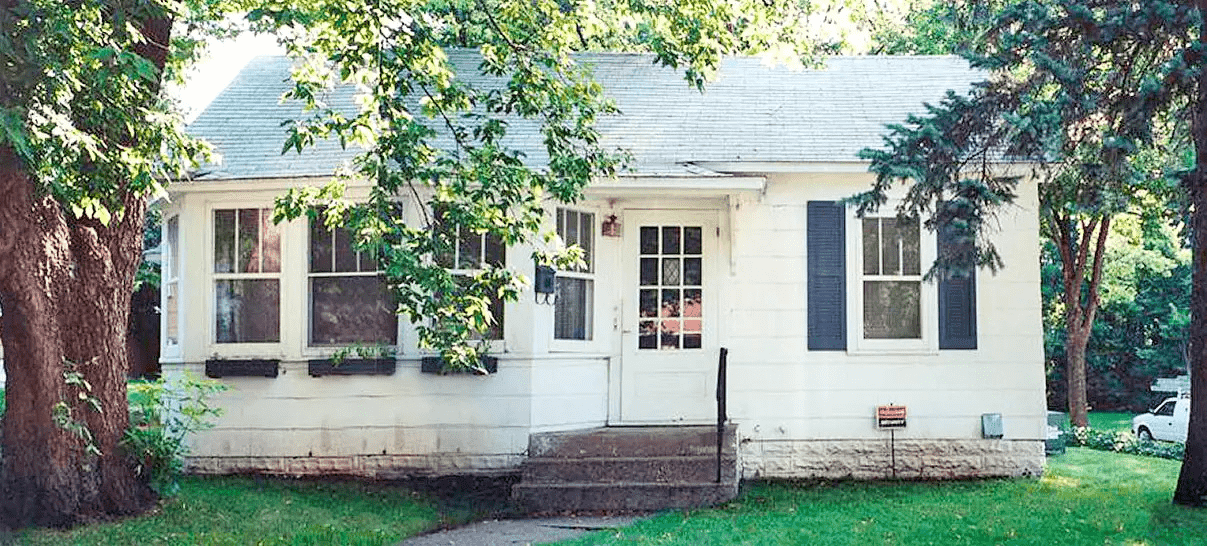
Image Source: markcabal.com
Due to the impending birth of their child, the owners of this one-bedroom cottage built in 1922 decided to expand and modernize the building's uninviting façade. The outside was given a makeover in a classic design to match the new addition.
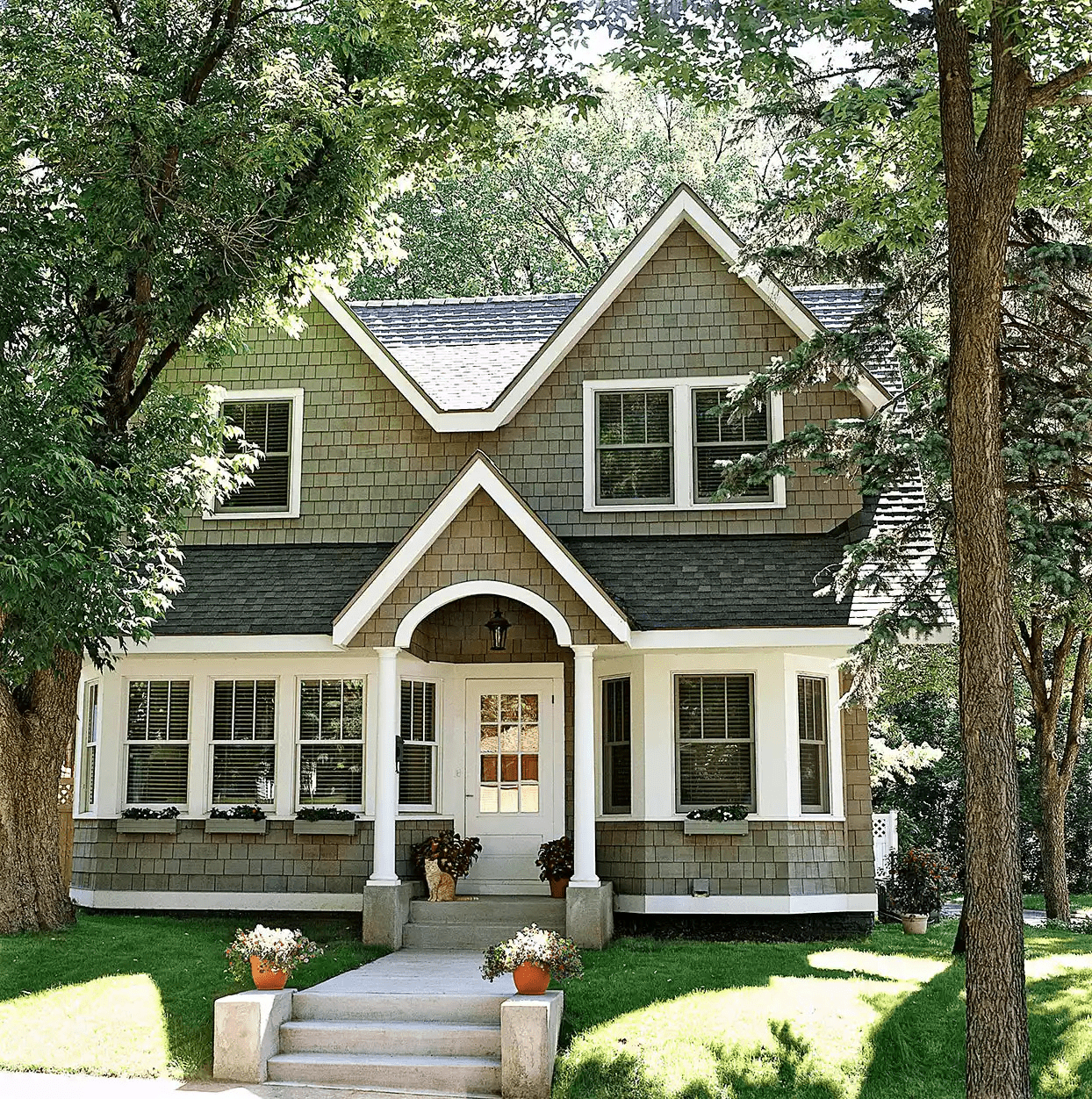
Image Source: markcabal.com
The home has been given a distinct Cape Cod design with the addition of a second story with dormers, a gable over the front door, and a bay window on the first floor to balance the space. Thanks to the cedar shakes and white trim, the extension blends in perfectly with the original house. The beautiful new pathway is even more clearly defined than it was.
5. A House Without Structure Turned Into a Paradise for Outdoor Entertaining
The homeowner had to pull off the badly constructed extension at the back of the house and start over since it was not structurally stable.
As a result of its removal, she was able to alter the connection between the house's interior and outside by installing French doors between the master bedroom and the sunroom. In her mind, it should be as comfortable and inviting as a living room.
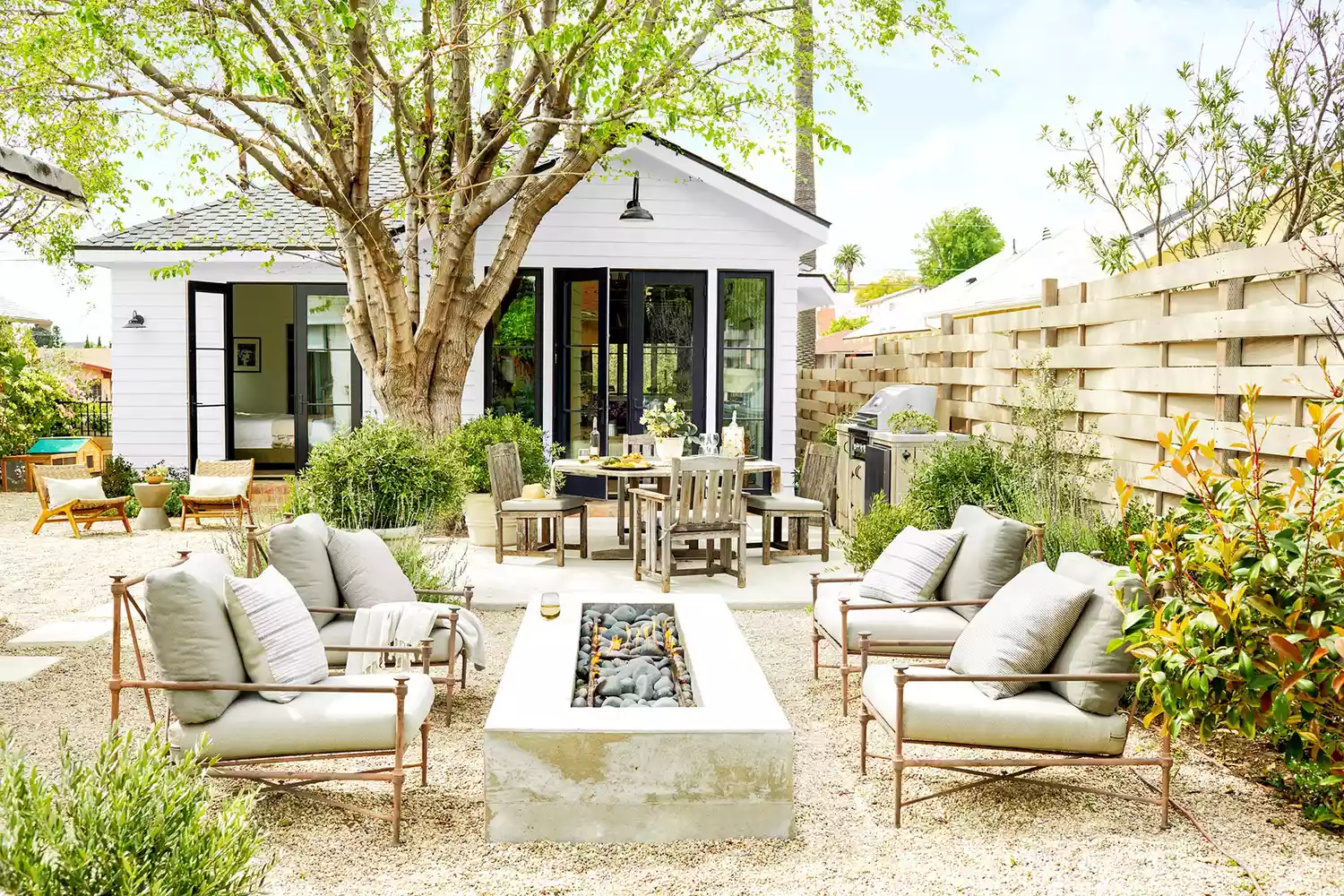
Image Source: davidtsay.com
The renovation, which included installing new windows and doors, greatly improved the airflow between the inside and outside. In addition, the homeowner created several outside seating places and selected light colors that will keep cool in the hot sun.
The uniformity of the garden's appearance can be attributed to the plants' shared monochrome color scheme. In addition, the homeowner's love of greenery and white flowers is reflected in the landscape and interior design.
6. From a Dark Ranch Exterior to a Warm Home Exterior
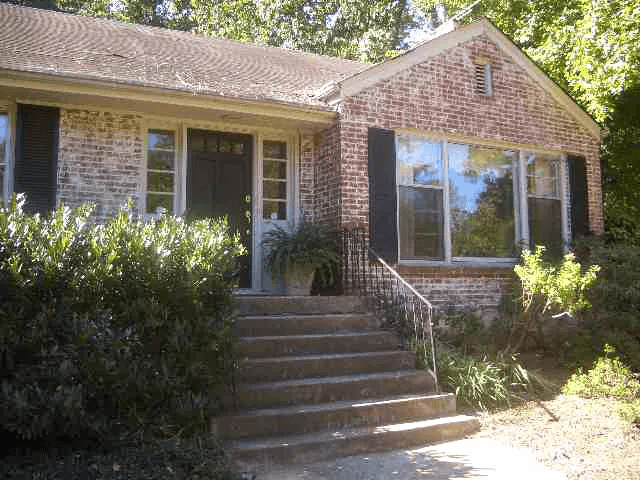
Image Source: robbrinson.com
This ranch's potential was lost due to its antique appearance, created by an assortment of brick and disintegrating concrete.
See how the home's entire appearance was altered with a new entryway and an improved exterior hue. This transformation is proof that even small adjustments can have a tremendous effect.
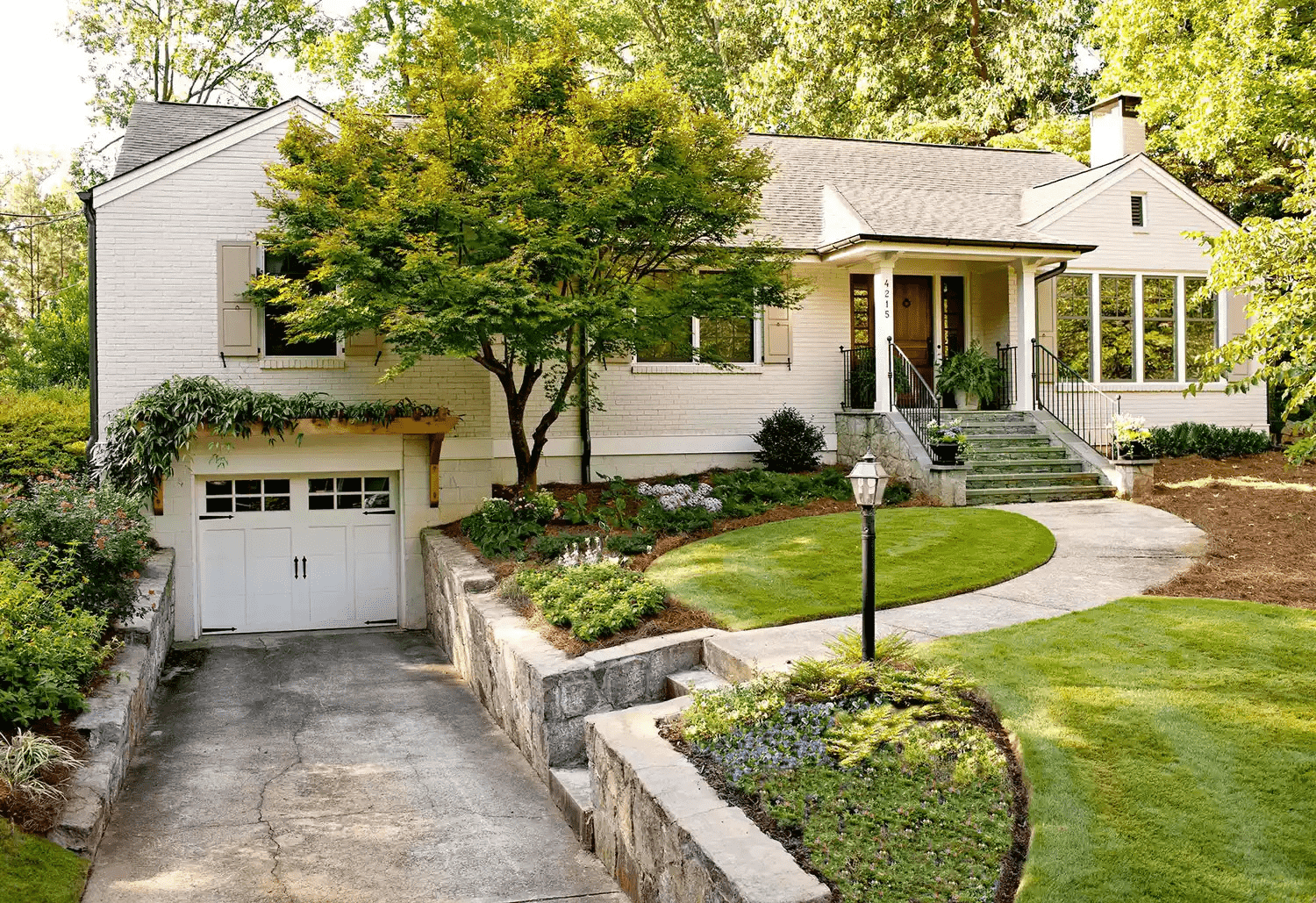
Image Source: robbrinson.com
A cheap but effective choice was to paint the exterior a warm white and cover the shutters with khaki, which is only a few shades darker than the home.
A new portico defines the entrance and creates a transition between the inside and the outside. Blue slate stairs and stacked stone risers offer a clear approach to the door. The friendly appearance is completed by colorful landscaping.
7. Bland Brick House Remodeled into a Stunning Exterior Makeover
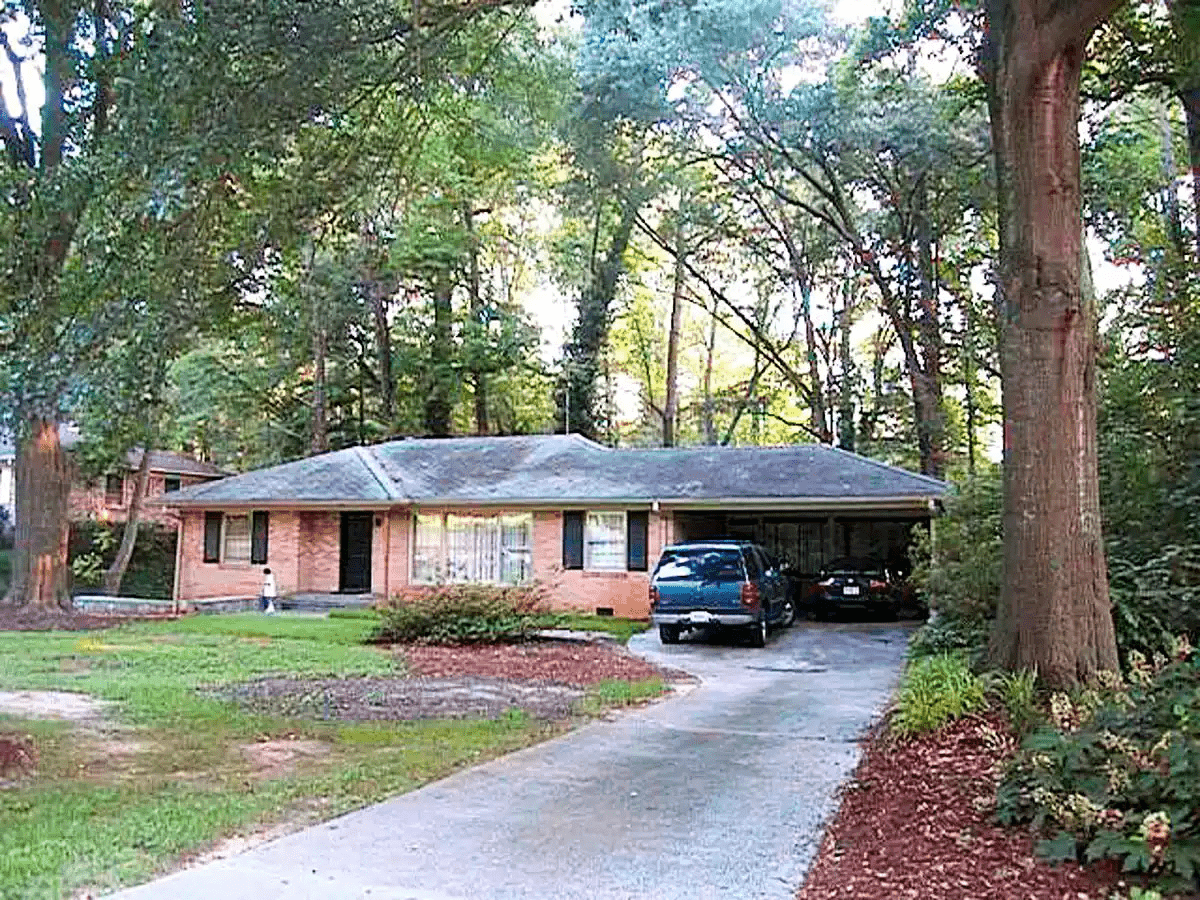
Image Source: emilyfollowill.com
The three-bedroom brick ranch was built in the 1950s, and its owners were drawn to it because of the large forested lot, sturdy construction, and finished basement. After settling there, they had new ideas for the house's potential and made its exterior more appealing.
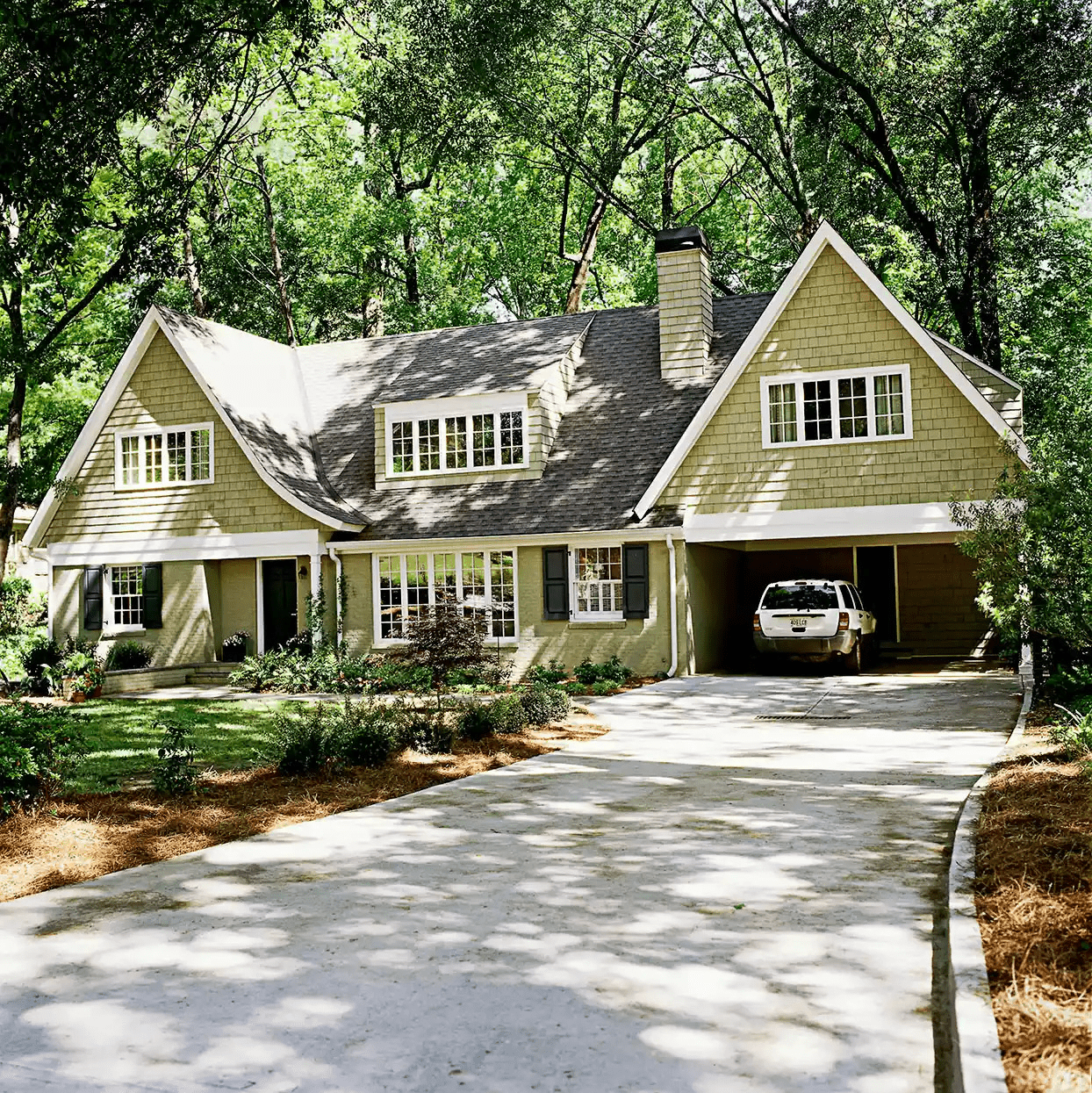
Image Source: emilyfollowill.com
It got a stunning makeover and some extra living space thanks to a brand-new addition on the roof. The front exterior's architectural features, including two gables and a shed dormer, give visual appeal. In addition to allowing more light in, the shed dormer visually breaks up the otherwise uninterrupted roofline.
The brick on the house, formerly a mixture of colors, has been painted to match the shingles on the new top level, and the white trim highlights the attractive split windows.
History of the Ranch-Style Home
1960s Ranch House Exterior Remodel
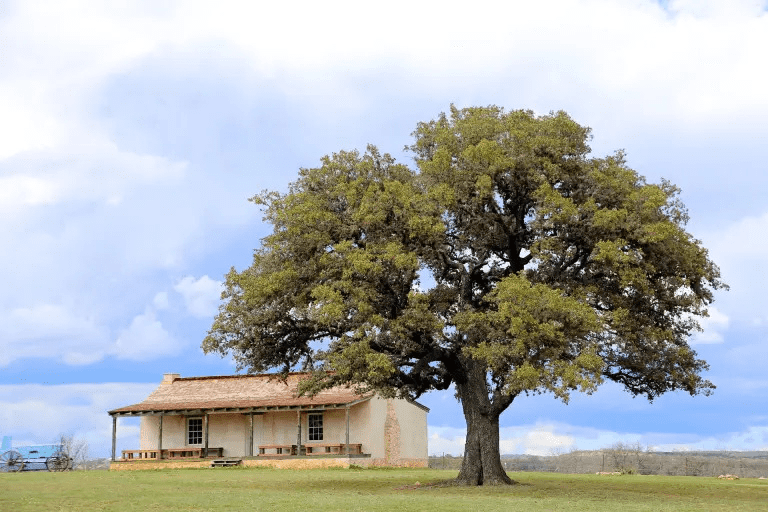
Image Source: west-south.com
The apex of the design occurred in the 1950s when nine out of ten new American homes were constructed in it because it was so well suited to the growing number of middle-class families in post-war America.
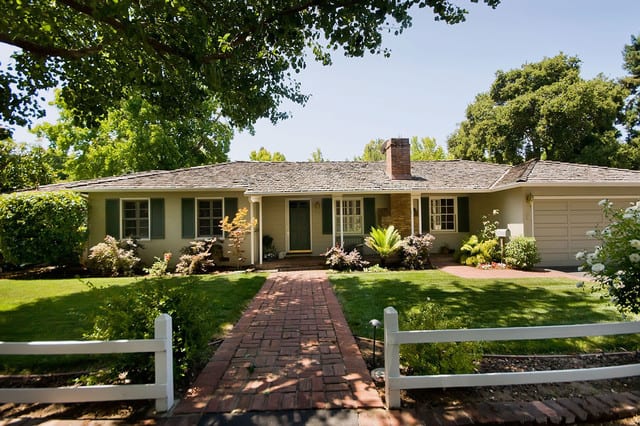
Image Source: houzz.com
During this time in American history, automobiles came to play a central role, and as a result, ranch-style houses began including attached garages. These variants from the 1950s were commonly referred to as "ramblers" rather than "ranch-style" homes.
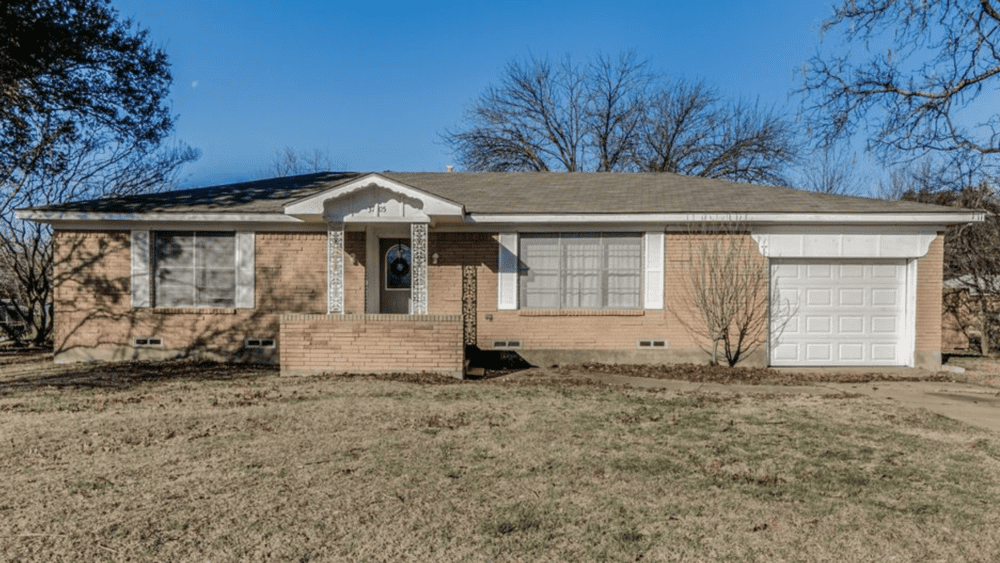
Image Source: farmhouseliving.com
As the number of farmers decreased and urbanization and sub-urbanization increased, fewer people could trace their ancestry back to the original proprietors of these farms.
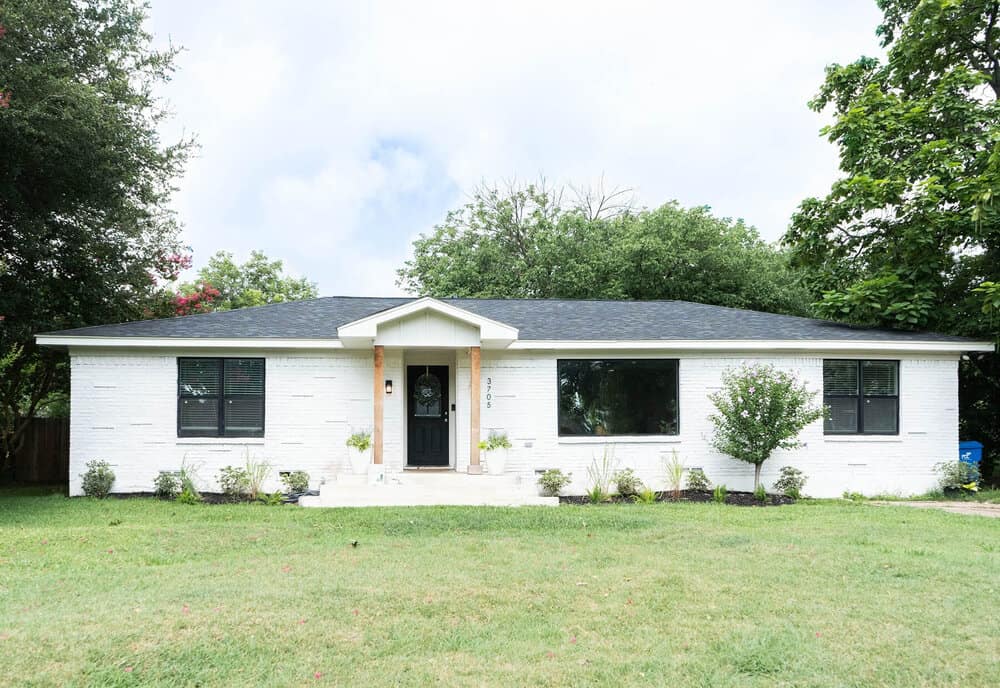
Image Source: farmhouseliving.com
Many American towns have sprawling neighborhoods comprised of hundreds, if not thousands, of ranch-style ramblers built between World War II and the mid-1960s and influenced by this design first popularized in California.
1970’s Split Level Remodel
The popularity of ranch-style homes in American architecture started to decline in the late 1960s. Mass developers have commoditized, boring, and badly constructed Ranch-style houses.
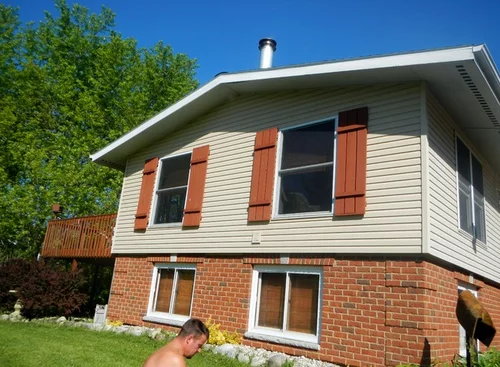
Image Source: houzz.com
For instance, the original ranch style's open floor plans had been replaced by cookie-cutter, boxy floorplans with several tiny rooms grouped around a single central hallway. Customers were unhappy because of the low-quality, construction-grade materials used.
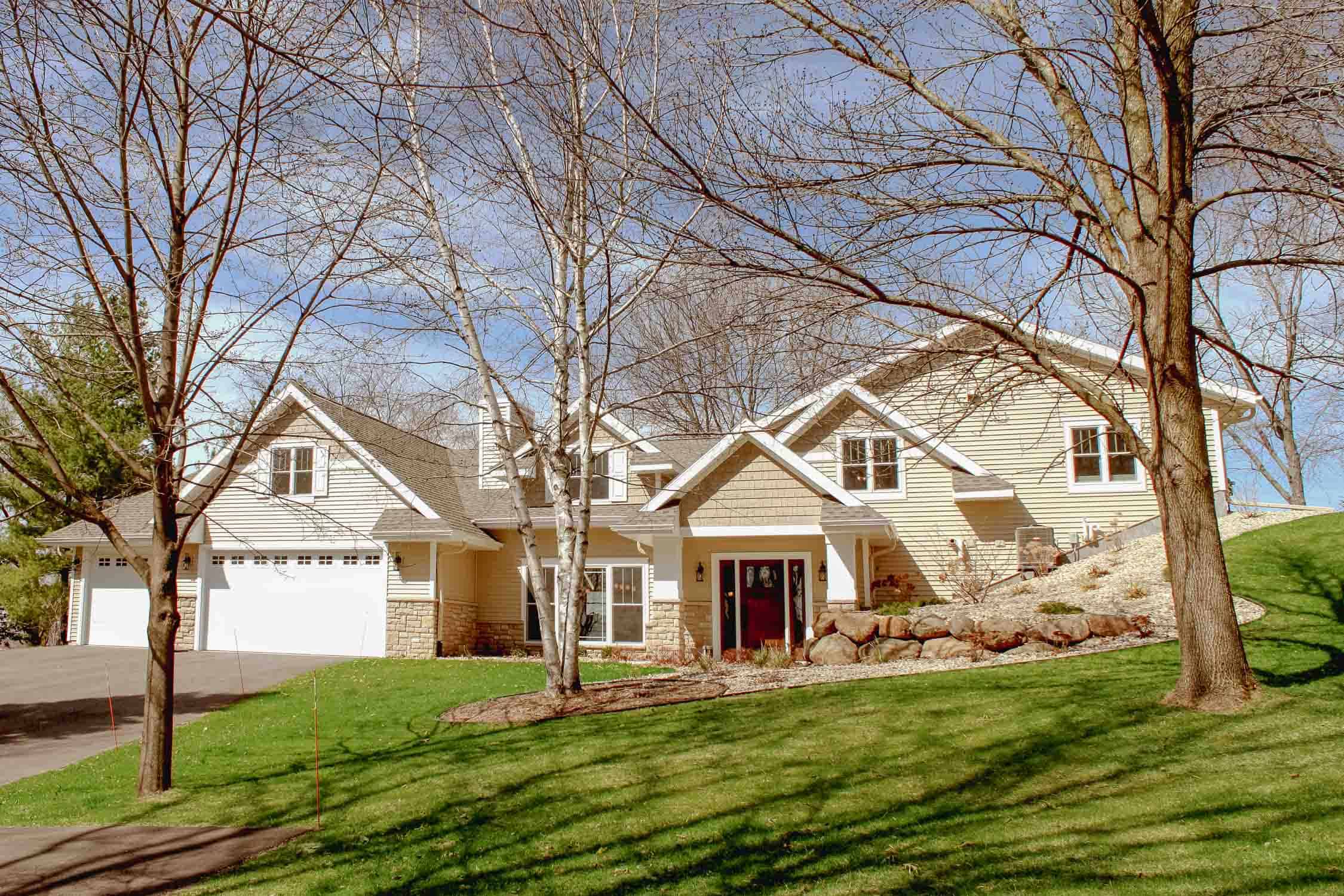
Image Source: degnandesignbuildremodel.com
One reason is that rising land costs have made it less economical to construct on smaller lots. Therefore, more people are opting for multi-story homes.
The neo-eclectic style, which freely included elements from various historical periods and architectural movements, quickly became the dominant residential home style in the United States.
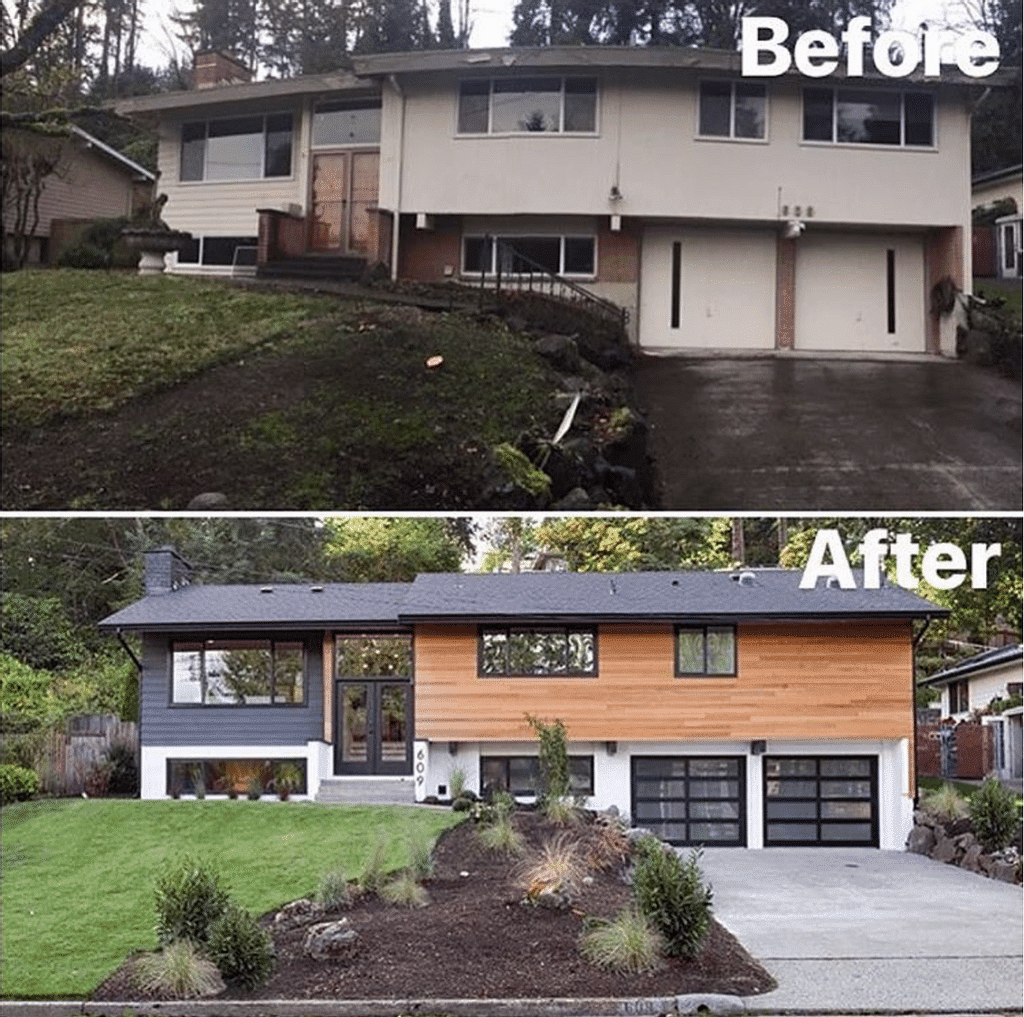
Image Source: thechrisandclaudeco.com
Return of the Ranch House in the 1990s and the 2000s
Ranch-style houses saw a renaissance in the late 1990s when first-time buyers returned to urban cores and inner-ring suburbs, searching for pre-existing properties rather than brand-new constructions.
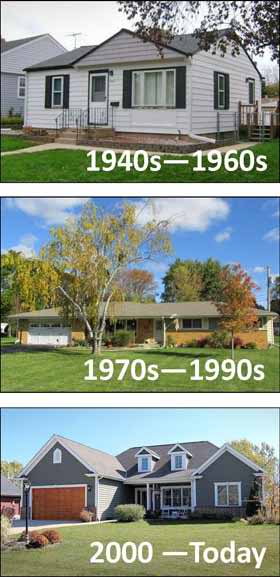
Image Source: realty-dynamics.com
Due to the recent resurgence of the "walkable neighborhood" trend, communities of ranch-style houses have become increasingly popular among families who value proximity to amenities like playgrounds and educational opportunities for their children.
These communities, designed 40 years ago for huge numbers of young families, already included such features.
Ranch-style homes were popular because they were inexpensive for young families, they rarely had the enormous structural issues that plagued other earlier historical designs, and they were common enough to make it easy to get materials for historically authentic remodeling.
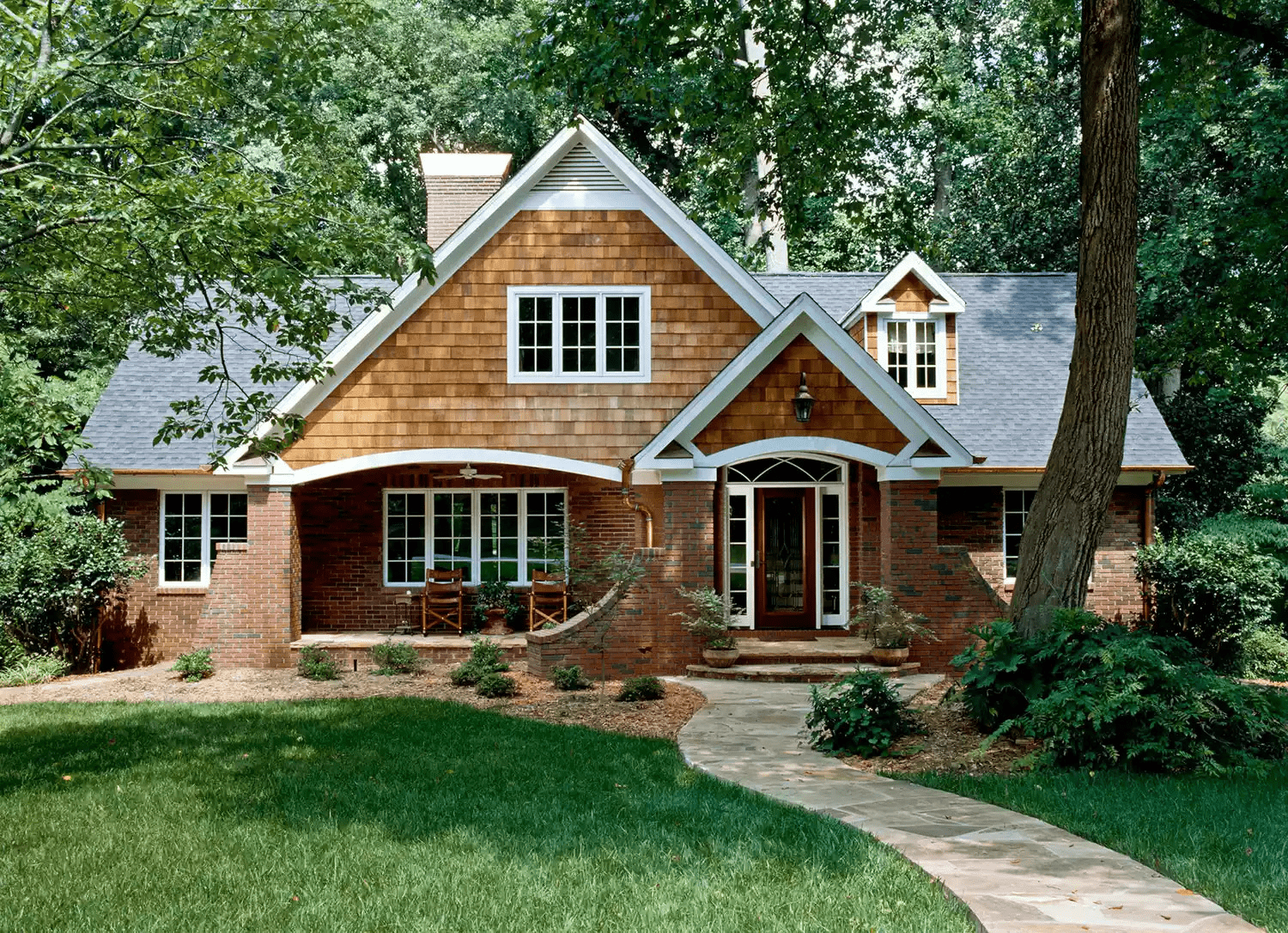
Image Source: bhg.com
Homeowners were also rediscovering the advantages of ranch houses in their latter years.
The single-story layout made it simple for senior residents who no longer wanted to ascend stairs to age in place, and these neighborhoods were walkable. As a result, the resurgence of interest in mid-century modern designs peaked in the early 2000s.
There was a rise in demand for ranch-style houses due to interest from two demographics: first-time buyers seeking more inexpensive homes in established communities and retirees trying to simplify their lives.
Ranch House Exterior Remodel Ideas Cost
The final price tag for a renovated property will depend on the complexity and number of necessary repairs.
The typical cost to renovate a home's exterior is between $5,000 and $15,000. Most of the budget will likely go toward cosmetic improvements, such as new exterior paint and siding for the outside, and some basic landscaping.
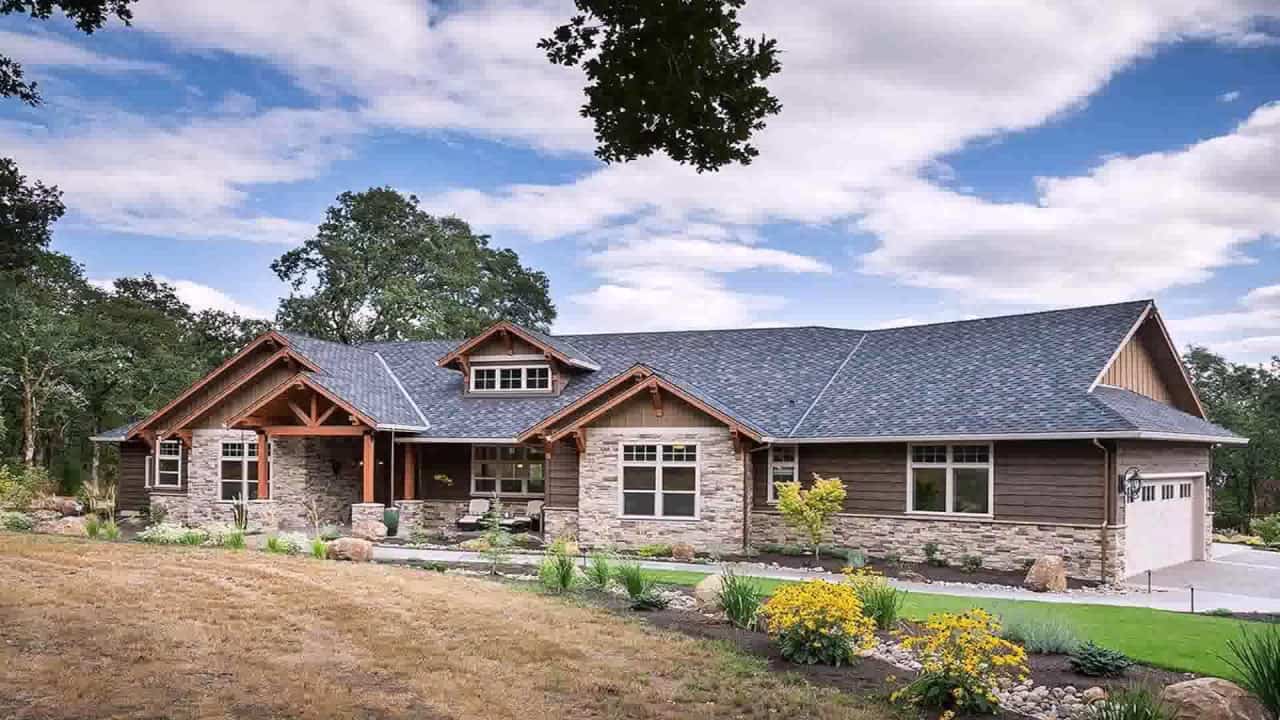
Image Source: drummondhouseplans.com
Since curb appeal attracts buyers and can pay off long-term, spending additional money on landscaping may be worthwhile. Garage door replacement and fence installation are two other external repair projects.
It will be expensive and necessary to repair or replace the roof or foundation if the property has problems, so be sure to factor this cost in when creating your budget.
Conclusion
The exterior of your house is the first thing people will see, whether you're a real estate agent trying to attract clients or a proud new homeowner showing off the neighborhood. For anybody wishing to increase their curb appeal, external remodeling is vital.
Before beginning any external renovations, it's important to do some planning to ensure that the finished product is both functional and within your budget restrictions.
Consequently, if you follow the advice above, you can help guarantee that your house leaves a favorable impression on anybody who visits it.
Featured Image Source: french-country-style.blogspot.com

