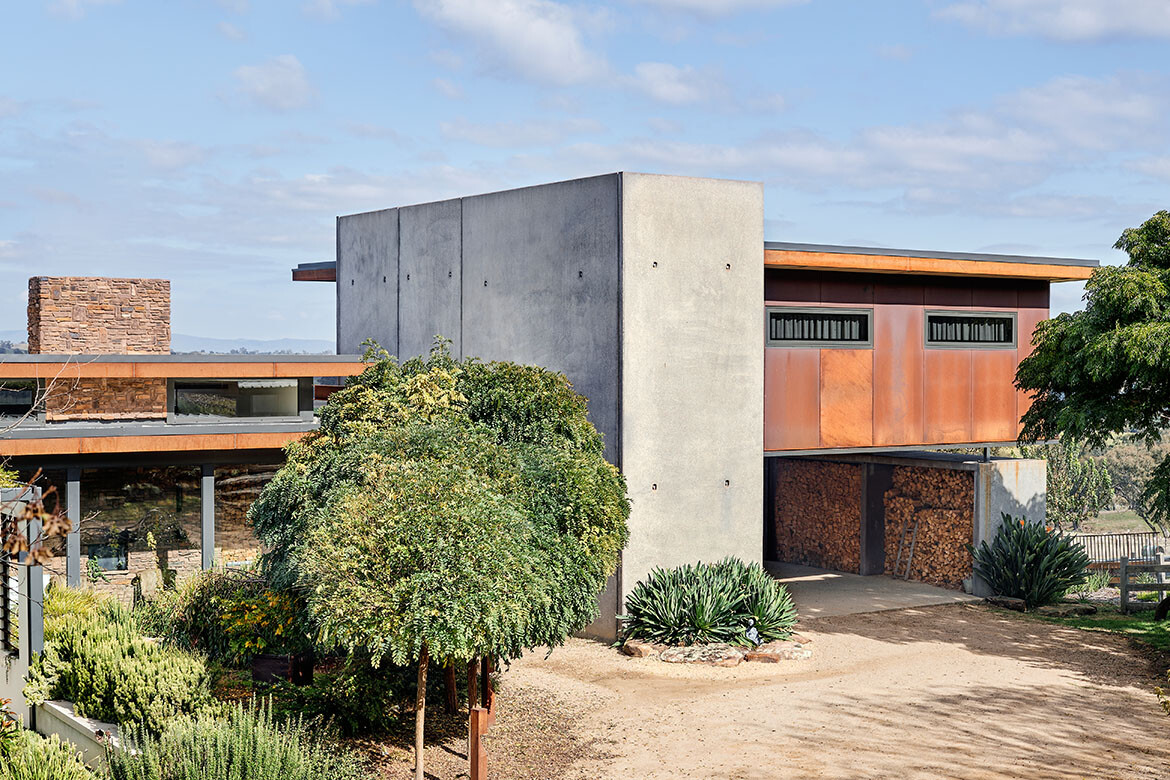“The site’s incredible, it overlooks the Broken River Valley. So, the aim with the site location was always going to be to capture the views across the valley,” says Darren Cole-Sinclair of DCS Design on this residence in regional Victoria.
On visiting the site however, not just the view gave inspiration: “They had a slightly different area in mind for the house, but as we walked around the site I noticed what is essentially a dry creek which runs in winter, and I saw an opportunity.” The result is a tweaked position for the house with a cantilevered balcony sitting above the creek, which in this last year has flowed endlessly.
Given a broad brief for a flowing open-plan home with a main suite, DCS set out to create a home of pavilions that could be opened and closed as the family expanded with visiting relatives. About halfway through the process, however, it was realised the home would be large enough to offer luxury accommodation and the main suite became a self-contained retreat. Distinguishing the two sides is a shift in material palette within, while the exterior presents as a single entity. A connecting door opens to seamlessly reintegrate the discrete portions as one.
Within the open plan, the spaces are flexible with suspended sliding doors that push back behind walls to leave free open space. The view south however is the driving element with each room aligned outwards to take in the full aspect. Concurrently, the northern aspect is expanded with courtyards and pergolas to bring as much natural light into the home as possible. Walls with Corten shutters (Delatite Steel) mitigate the western exposure, as do the plantings which are starting to fill the courtyard spaces beautifully.
The main dining area is a series of rooms moving from an outside courtyard at the northern edge, with the dining room at the centre and kitchen at the southern edge. A large window connects the view through this whole arrangement, and from the courtyard and dining room, frames the view to give the impression of a large painting.
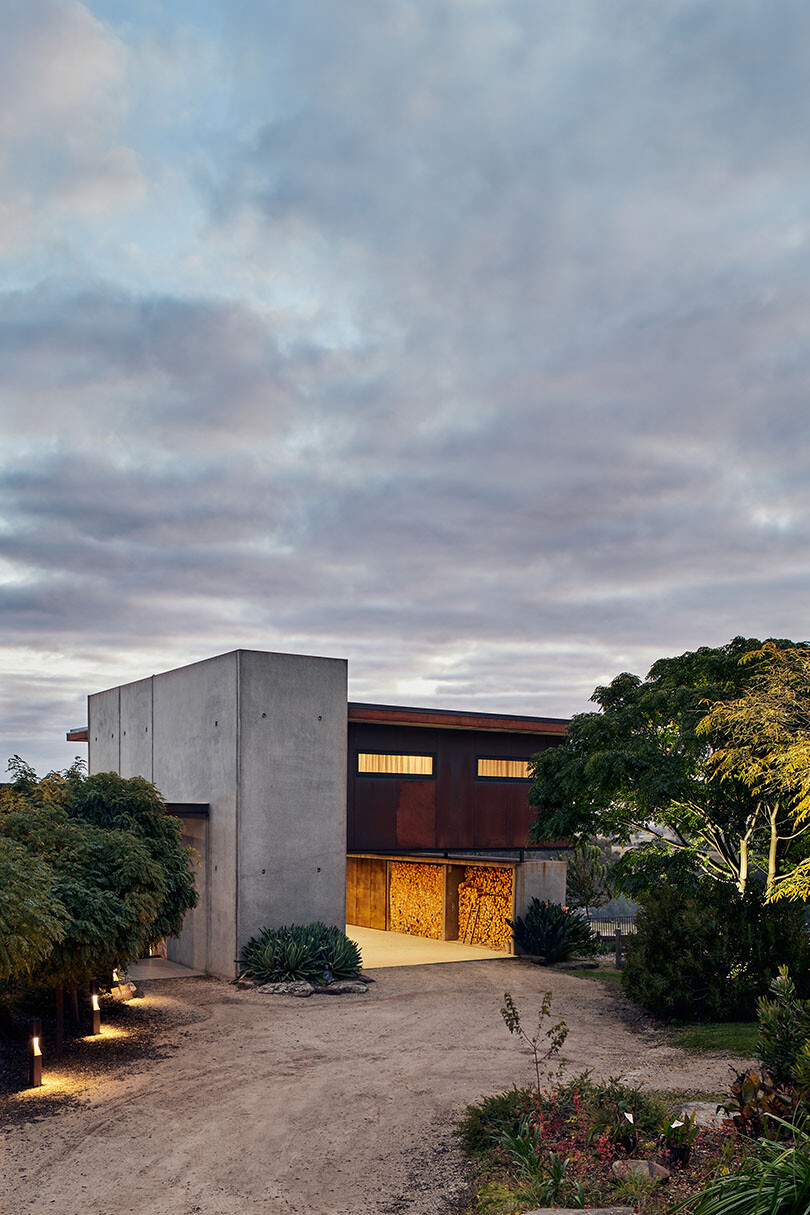
Adding significantly to the material direction of the home, one of the clients is a stonemason from Holland, while the other is from England: “Coming from Europe, they are really appreciative of design and very interested in all the detail, I mean really interested, and not just in the design, but getting involved,” says Cole-Sinclair who was constantly impressed by the level of craftsmanship the client brought to the project: “I have been in this industry a long time and I have certainly never met a better stonemason.”
The stonework is in fact sublime with subtle areas worked into the façade paired with corten steel and site poured concrete. A large fireplace rises through the home in the saw-cut irregular reddish-brown paddock stone found on the property, while a lighter more uniform stone (Eco Stone) has been used for interior walls. Light timber floors (Havwoods) are used with the lighter walls for a complementing textural pairing.
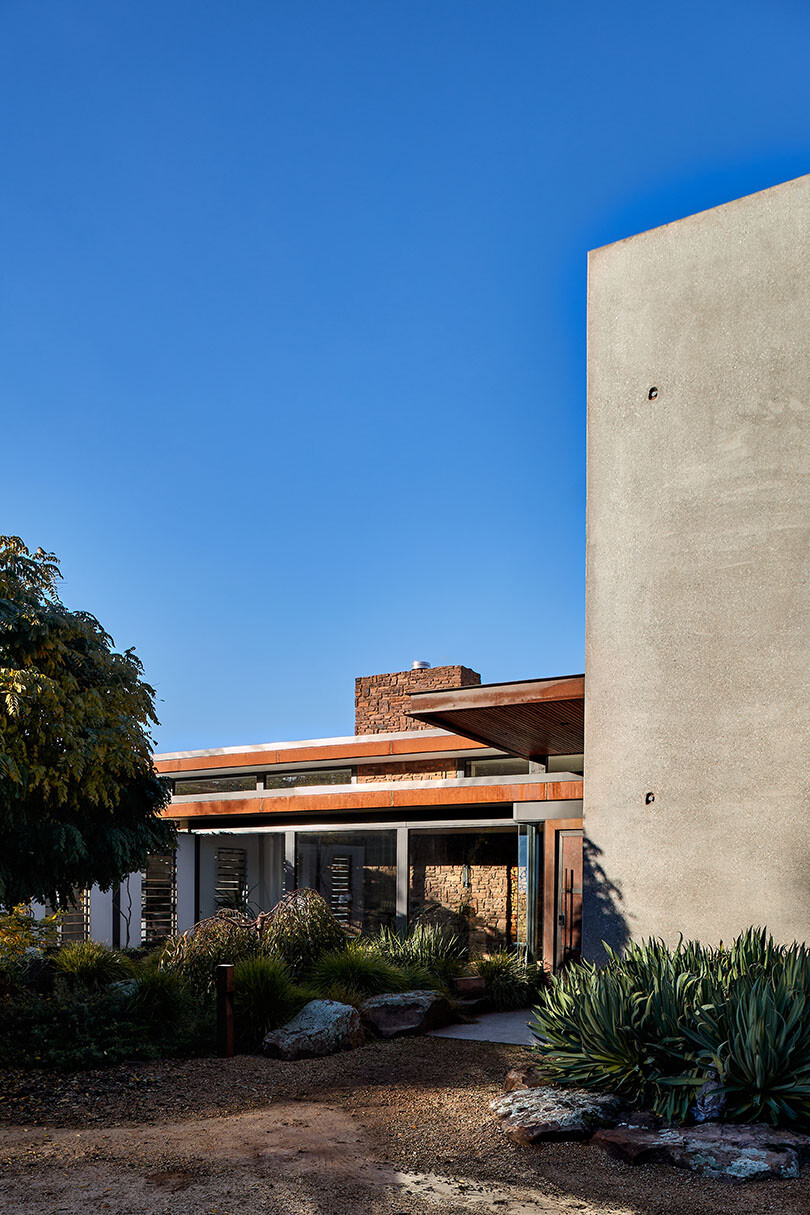
Textural nuance is realised throughout with site-poured concrete walls in a checkerboard pattern in some rooms, while regular walls are seen elsewhere. Flooring for the main living areas is a dark concrete with crushed local stone, while the kitchen island, also site poured is lighter, but flecked with local stone: “It was important that the palette be simplified enough to celebrate the materiality of the building, while expressing those materials clearly,” says Cole-Sinclair.
The kitchen itself is attuned to the flow of the space. Moreover, also produced by the owner, the sink in the counter is continuous to the surface. The design layout here is exceptional with cabinetry (Janper) and utilities kept to each side of the window or below the counter. Effectively this means that when sitting at the dining table, outdoor table or kitchen island, there are no impediments to the view.
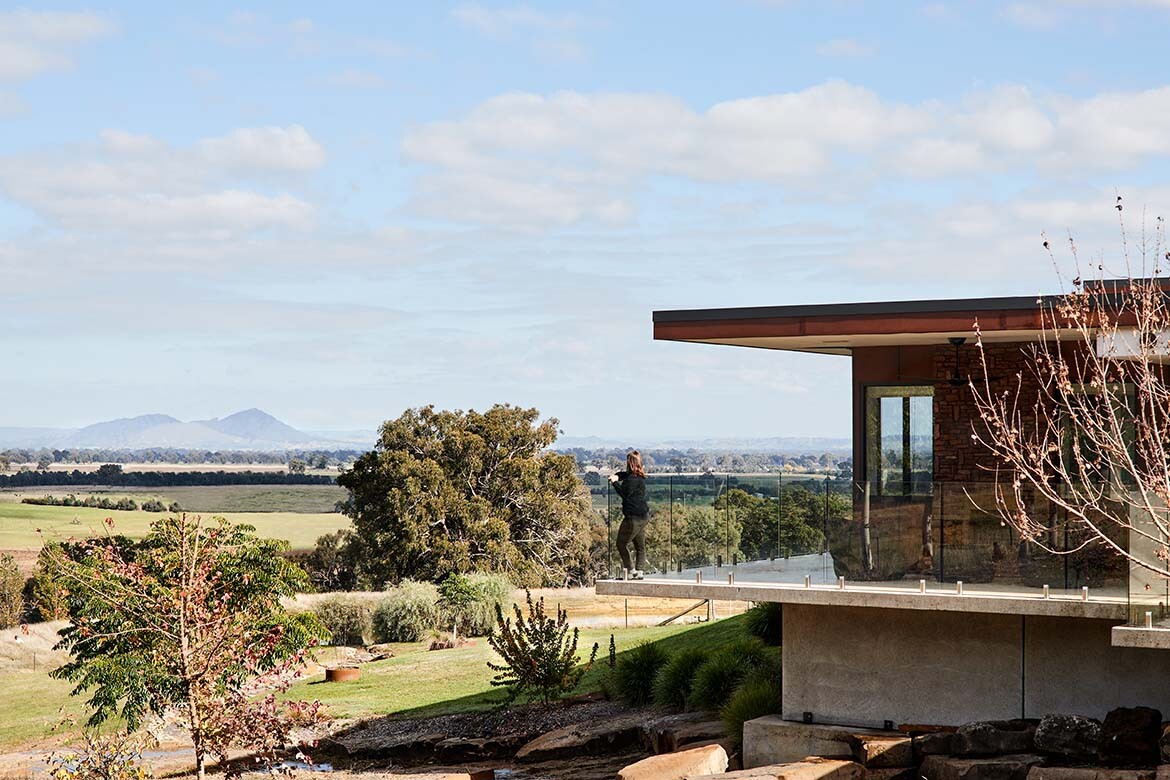
The details throughout the home are impeccable with wall sections of stacked wood giving thermal mass, nuanced textural and tonal shifts. Timber like tiles (North East Tiles) similarly add texture and have been used in interesting combinations to highlight surface shifts.
And then there are the cantilevered steel stairs (Delatite Steel). Finely executed and followed by a narrow handrail, the voids are secured by vertical bars, while the timber slat bulkhead is stepped upwards to give additional room as the stairs are navigated. It is a beautiful and considered element, to what is in fact a remarkable home.
Project Details
Architecture – dcsdesign.com
Project name – Bulleroo
Location – Barwite, Victoria
Photography – Michelle Williams
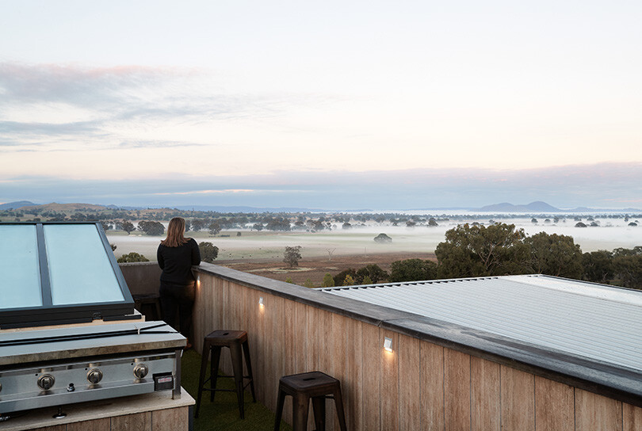
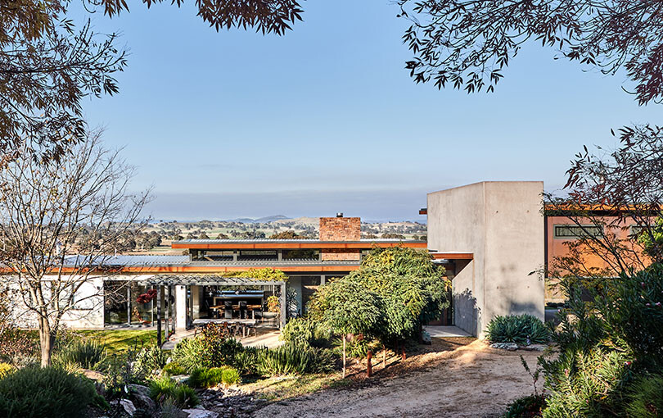
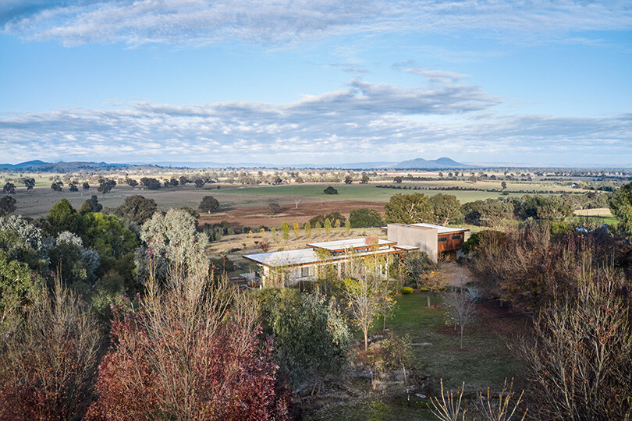
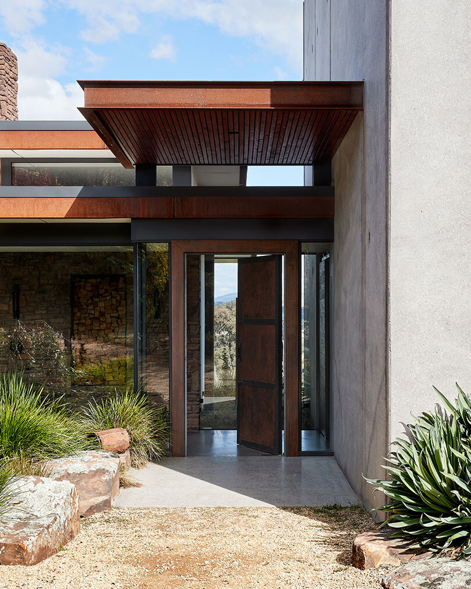
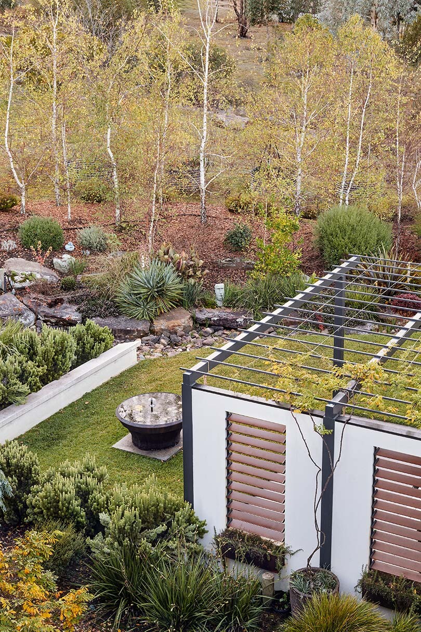
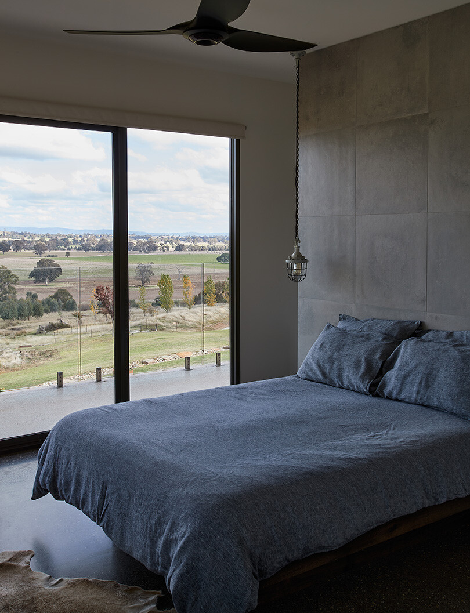
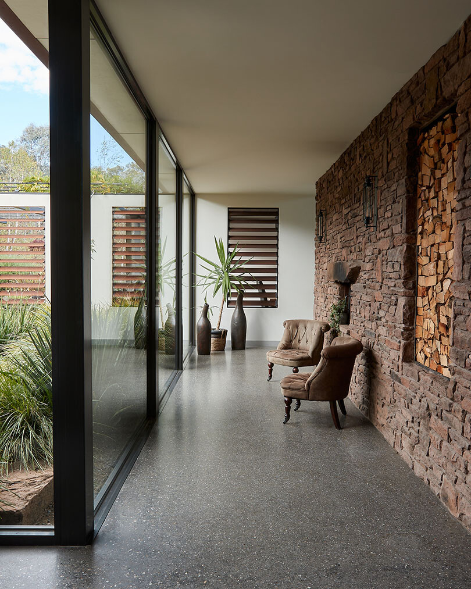
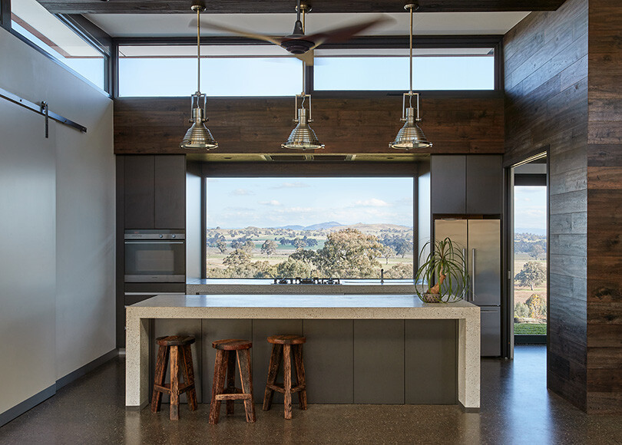
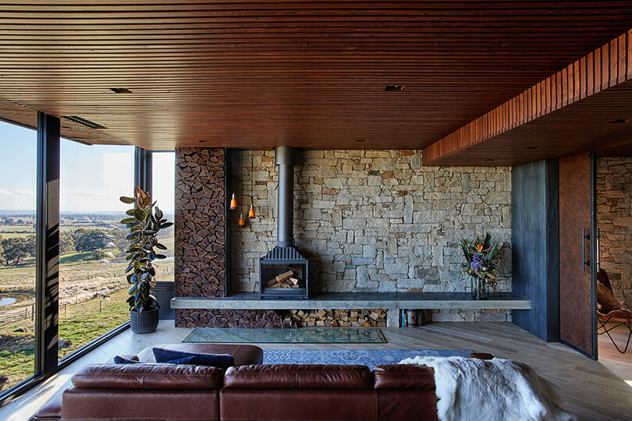
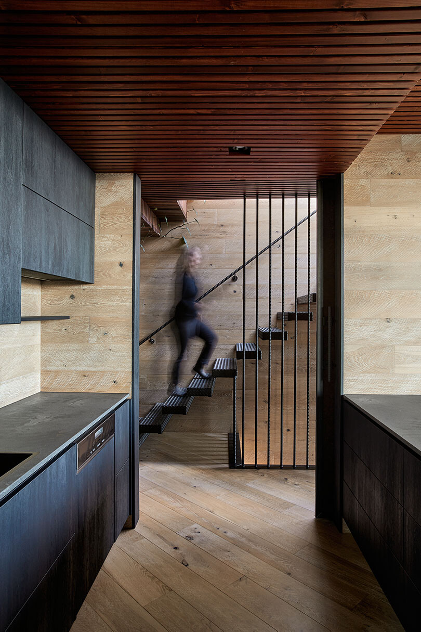
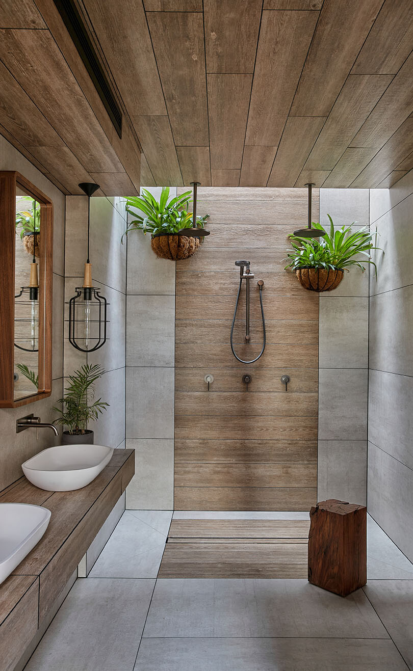
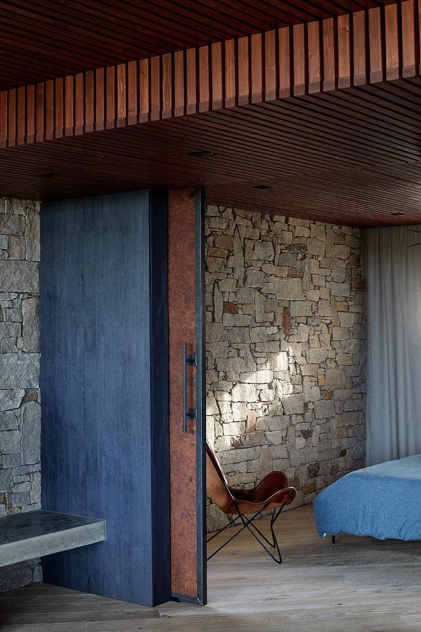
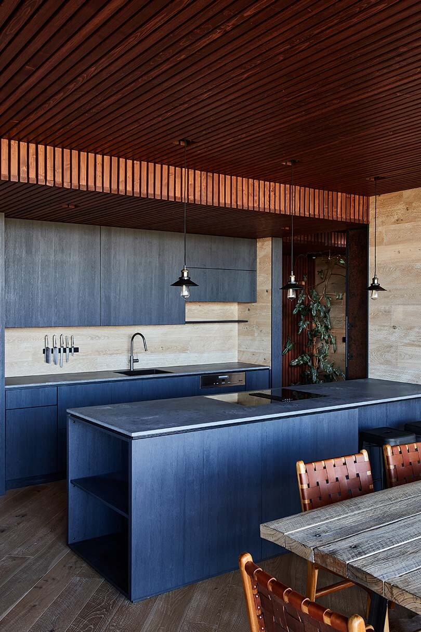
We think you might like Kyneton House, which showcases regional design in Victoria, Australia

