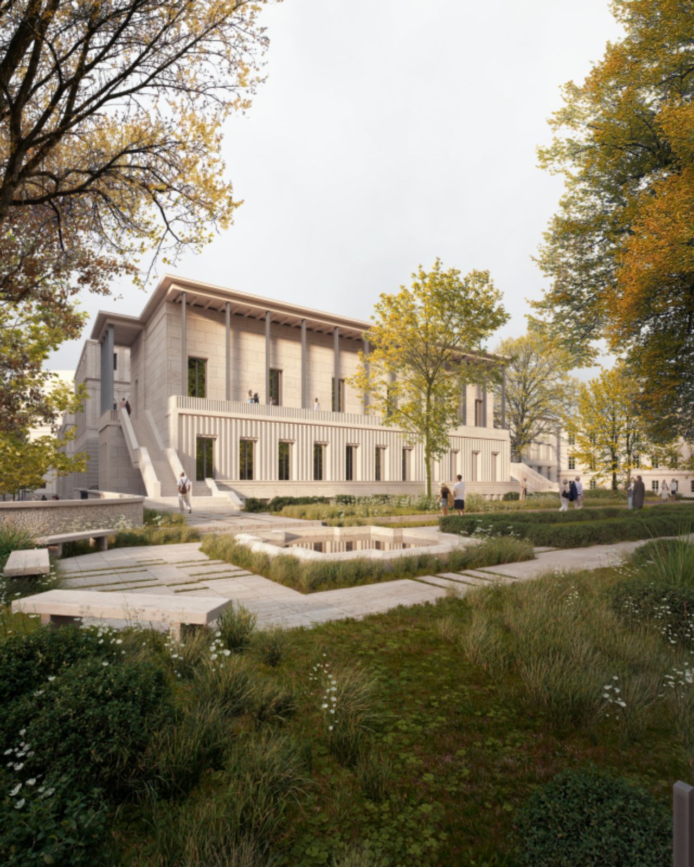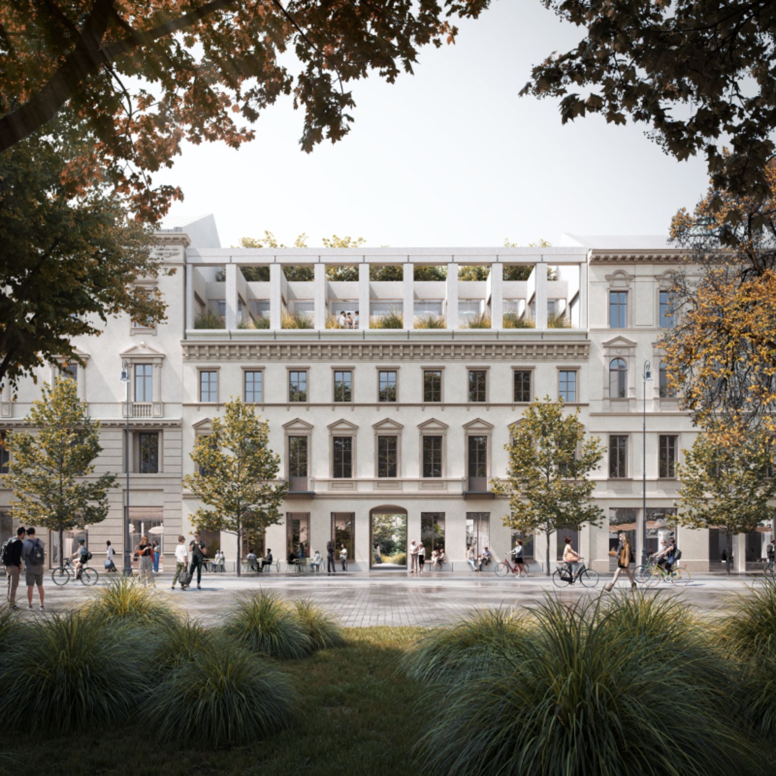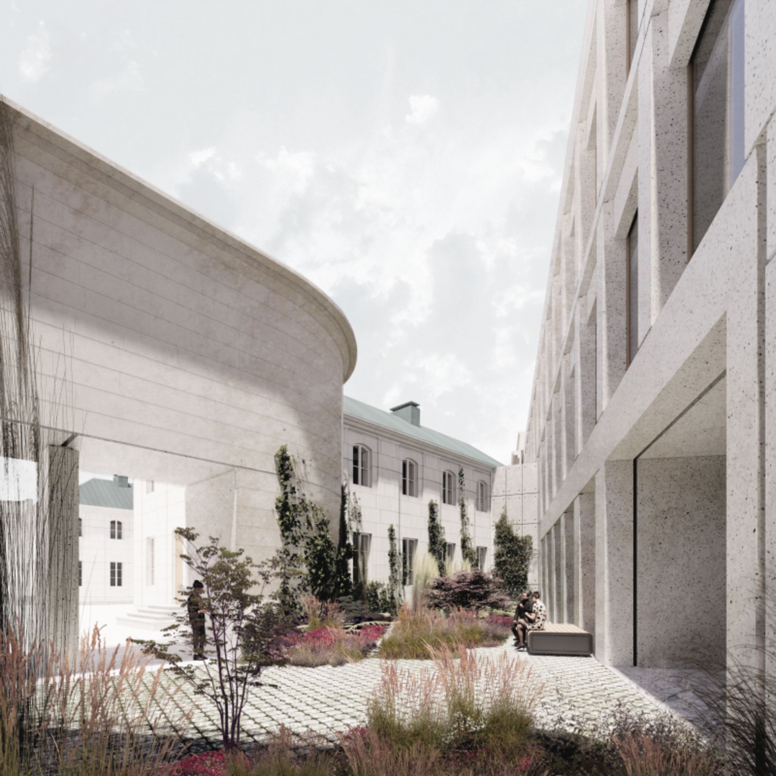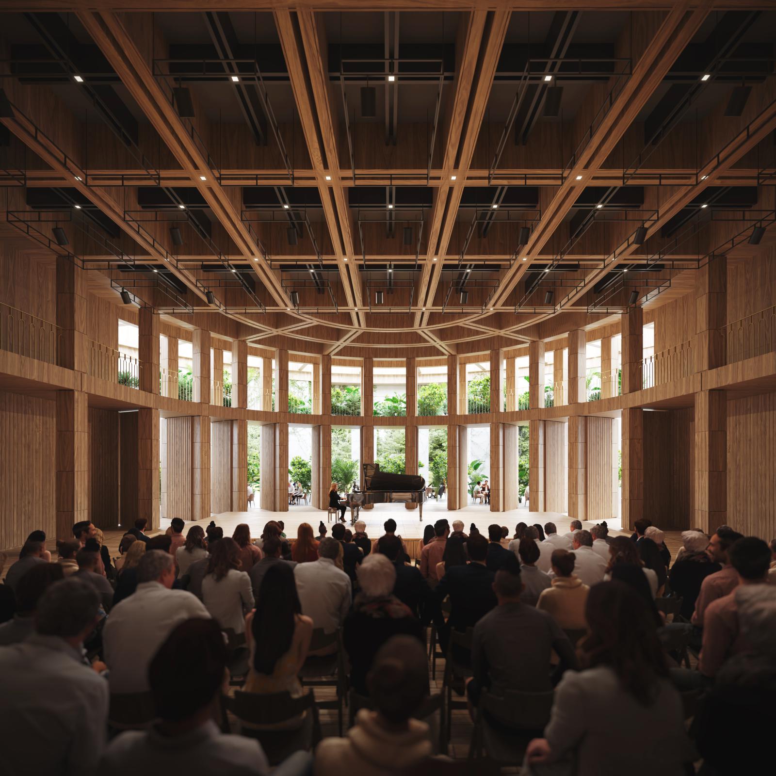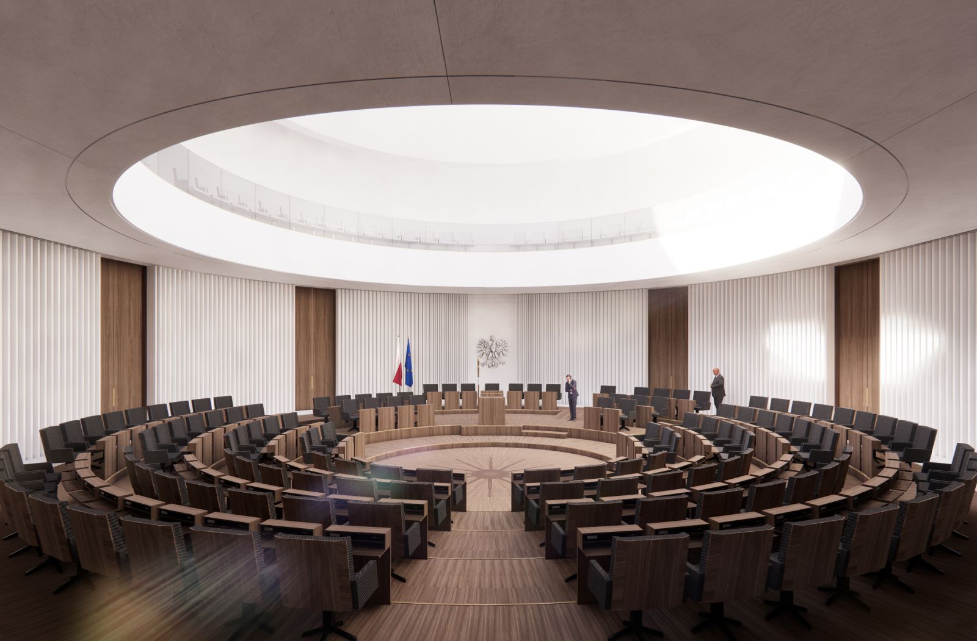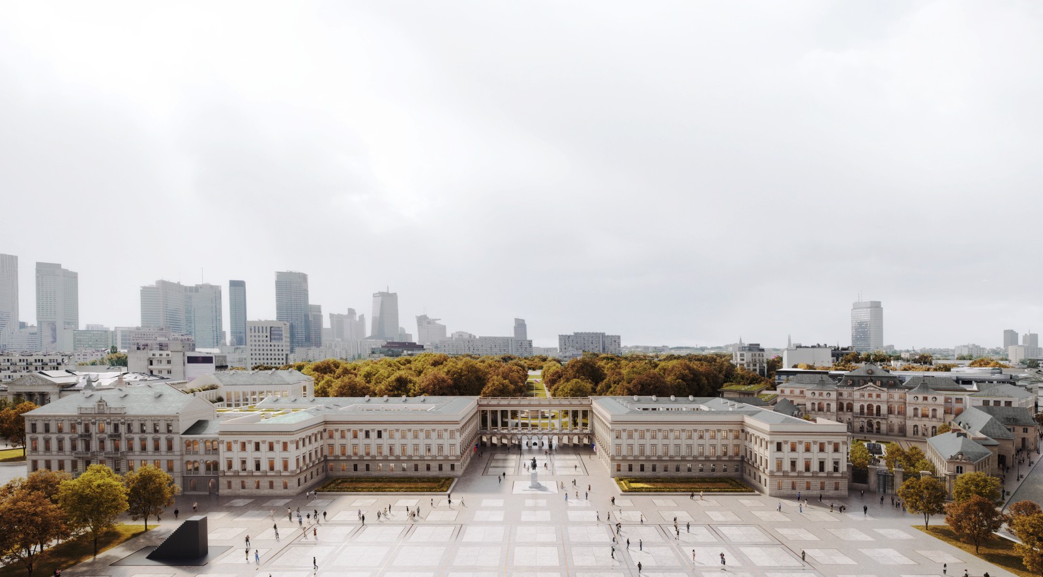The representative Saxon Palace, an emblematic symbol of Warsaw before the Second World War, is poised to return to the map of Poland’s Capital City. The first prize in the competition was awarded to the design concept of the WXCA Architectural Design Studio. According to the competition assumption, the Palace will be rebuilt in its external Neoclassicist form of 1939.
Warsaw’s pre-Second World War heritage
Located in the historical city centre of Warsaw, the Saxon Palace was a central feature on the Saxon Axis, an 18th century urban development of a representative public space with the Saxon Palace (Piłsudski Square as of 1928) and the Saxon Gardens, located in the immediate vicinity of the Old Town and the Royal Castle.
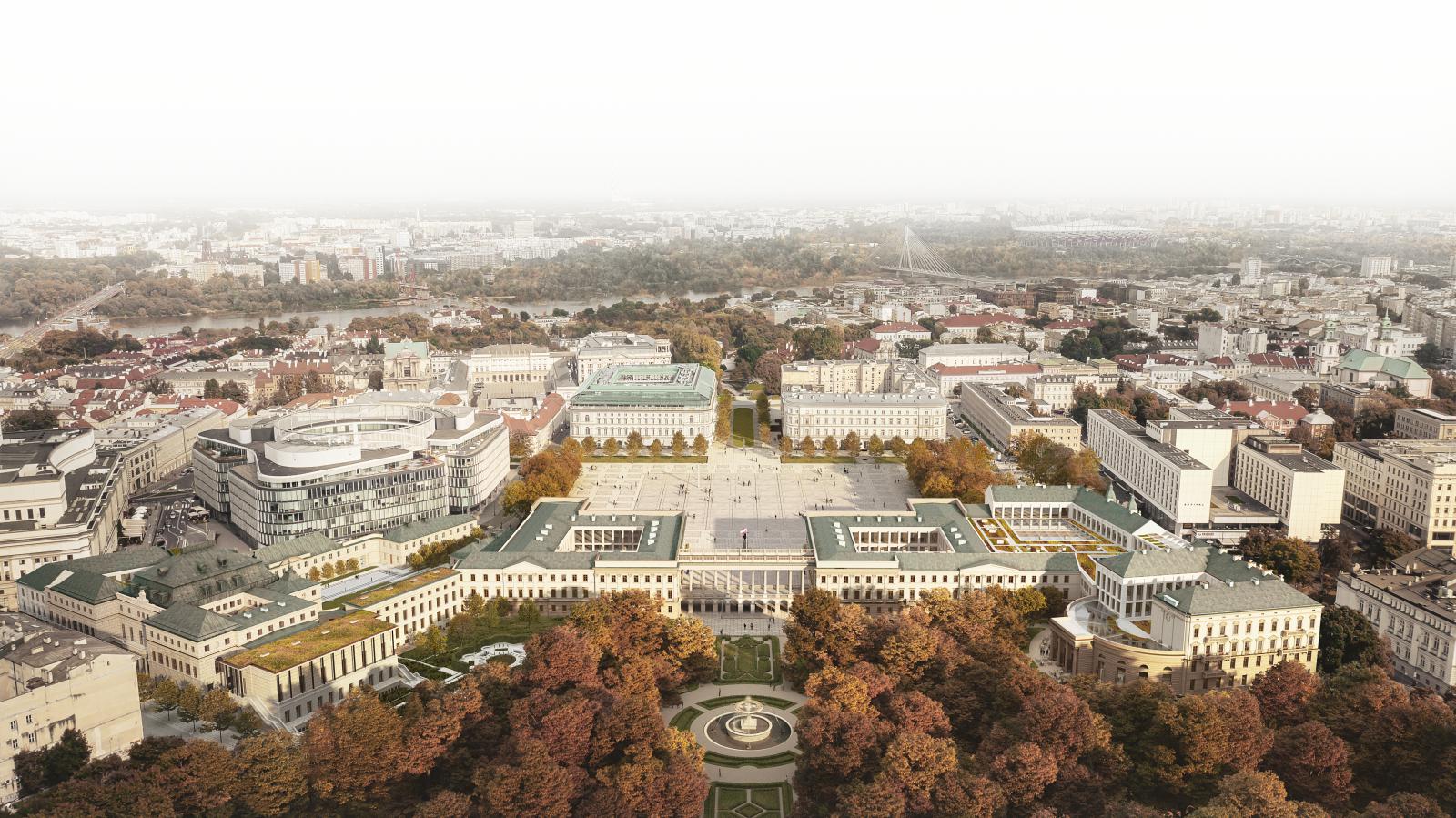
Just like the vast majority of the historical urban structure of Warsaw, the Saxon Palace was razed to the ground by the Nazis during the Second World War. The reconstruction project was put off in time because of the global financial crisis. A few years ago, before the 100th anniversary of Poland regaining its independence, the Polish Government restored the priority of the project.
In line with the contemporary concept, the entire eastern wing of Piłsudski Square in its external architectural form from back in 1939 is set to be reconstructed. It comprises the centrally positioned Saxon Palace built in Neoclassicism style in the 19th century as well as the Rococo Brühl Palace in the form after its modernisation in the 1930s, as well as three townhouses from the side of Królewska Street.

The complex of reconstructed buildings is set to hold the Senate, the Mazovian Voivodship Office, and the headquarters of cultural institutions. The jury of the international architecture and urban design competition organised by the Ministry of Culture and National Heritage in cooperation with the Association of Polish Architects accepted 11 designs, five of which reached the final stage.
A Palace open to the City
In line with the assumptions in the competition conditions, WXCA architects proposed a complex of buildings with an external form that gives across the condition of the Saxon Palace, Brühl Palace, and the adjacent townhouses along Królewska Street from back in 1939 – retaining the external proportions of the entire complex, the tectonics of the façades, and using traditional finishing materials.
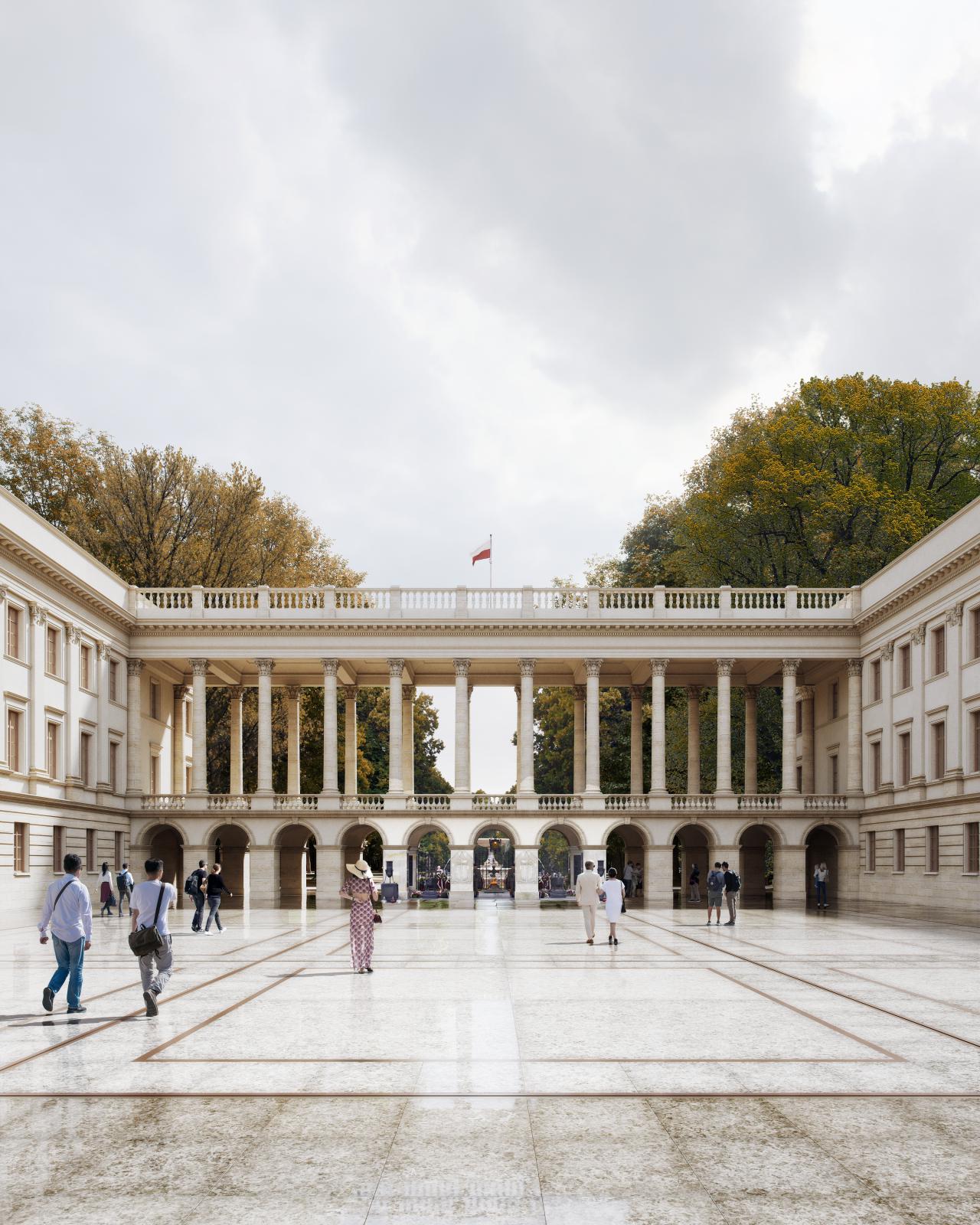
The project assumes the exposure of the preserved, original decorative elements. The most remarkable relict and of the most momentous symbolism is the central part of the colonnade between the two wings of the Saxon Palace – the Tomb of the Unknown Soldier. In the concept of the WXCA architectural design studio, the memorial has been clearly separated off from the reconstructed part of the colonnade.
The ground floor of the wings adjacent to it will constitute a space exposing the historical basements of the palace. 31st August 1939 constitutes the direct, although not the only point of reference for the architects – a specific moment in the several-hundred-year complex process.
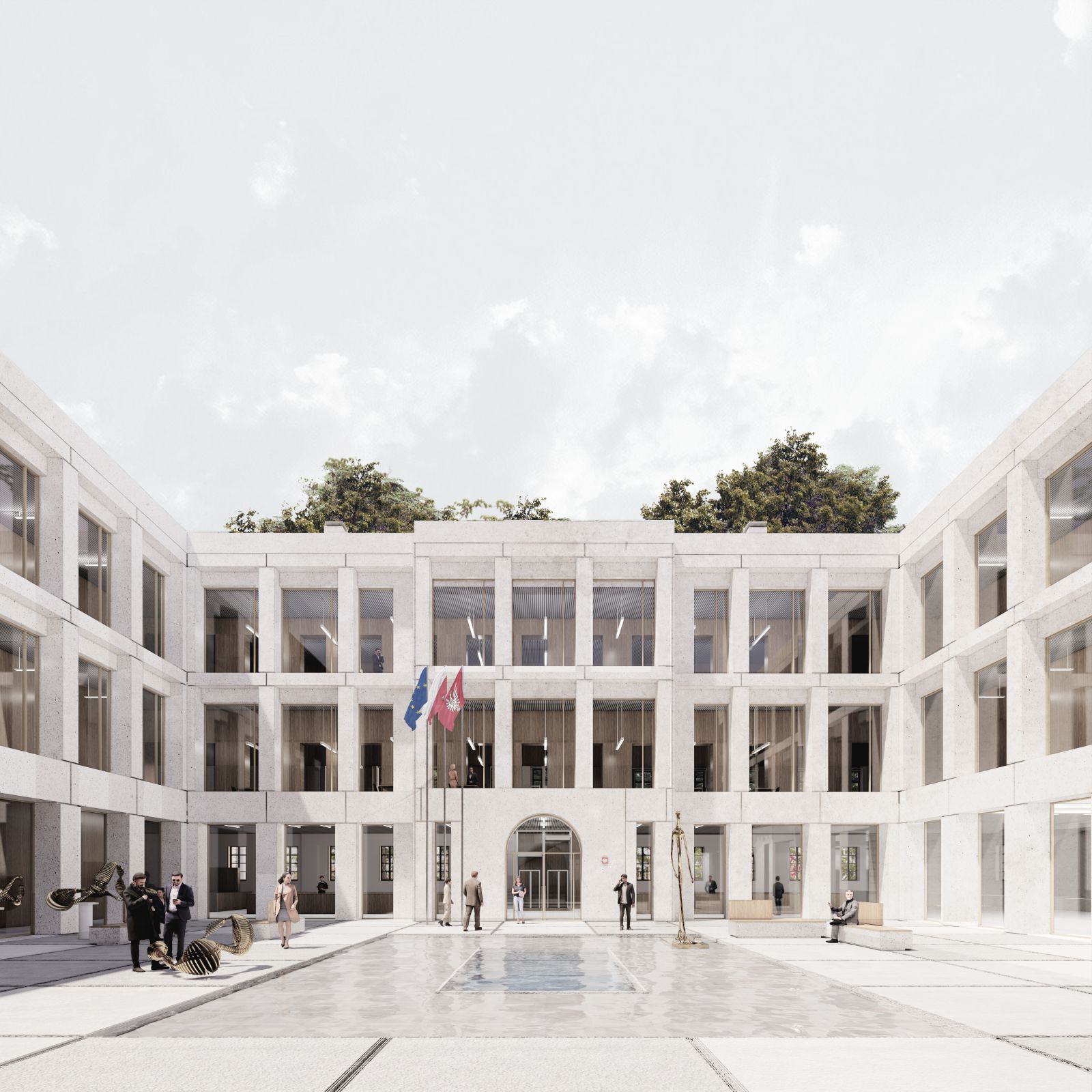
WXCA architects are closely tracking this process, reconstructing the fates of the Saxon and Brühl Palace, arranged in a series of events and transformations to create a dynamic architectural concept as a narrative, not just as matter. In this perspective, the moment of reconstruction is never just a return to the past but a dialogue with memory expressed in the language of contemporaneity.
In the winning concept, the reconstruction project encompassing the adaptation of interiors to contemporary utility functions was conceived as an opportunity to bring order to the internal structure of the entire complex of buildings and, at the same time, create an added social and urban value. The architects proposed a layout of internal courtyards – originally fulfilling back-area facilities – as interconnected public spaces.
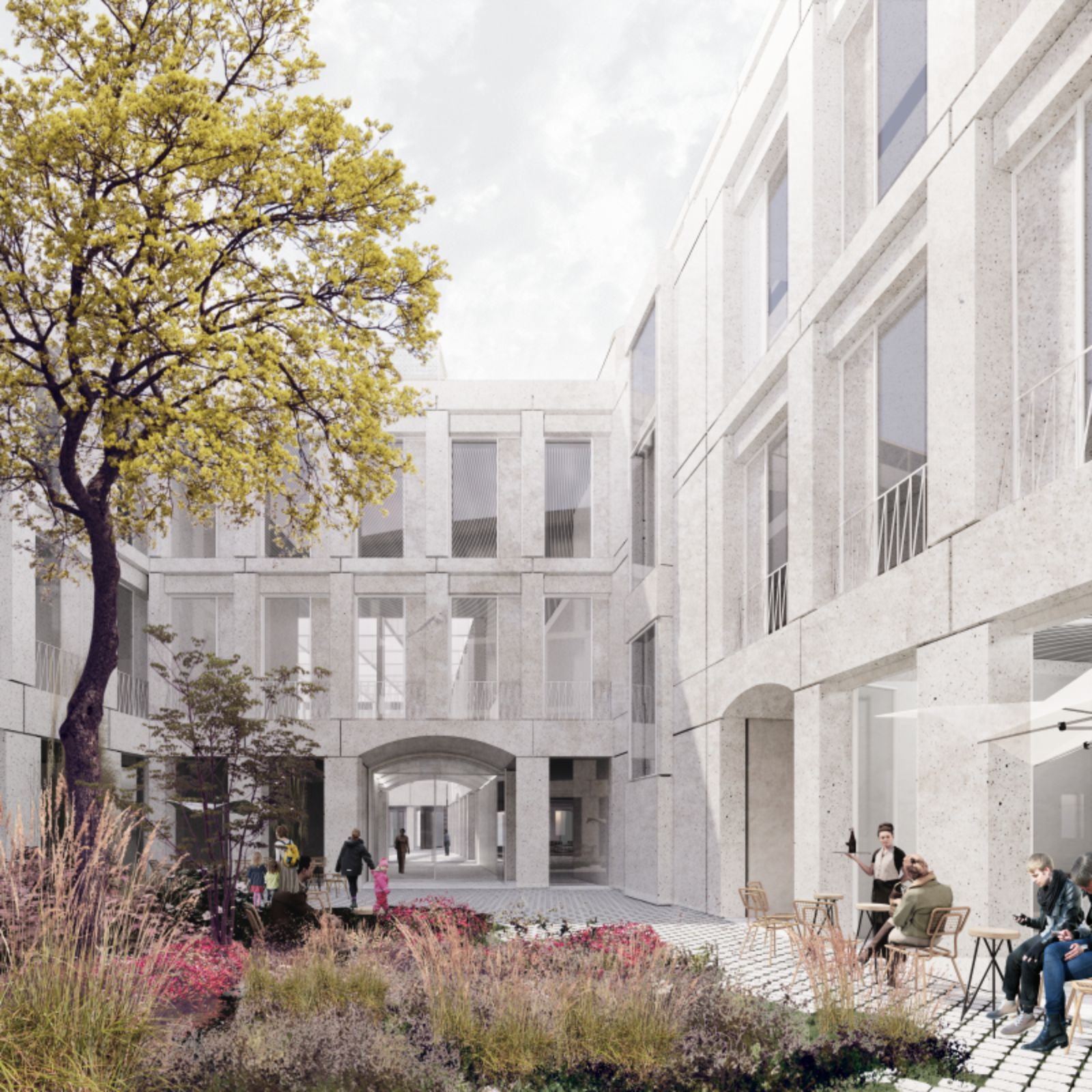
The courtyards were given a contemporary architectural expression, referring to the proportions and geometry of the historical forms. Interconnected to form a system of urban interiors with different profiles and functions, they integrate specific buildings within the complex and the complex itself with its interiors – the square and the park.
Thanks to this, the buildings will not only constitute an urban framework for the representative Piłsudski Square and complement the Saxon Axis, but will also open up to the city and its residents. Source by WXCA.
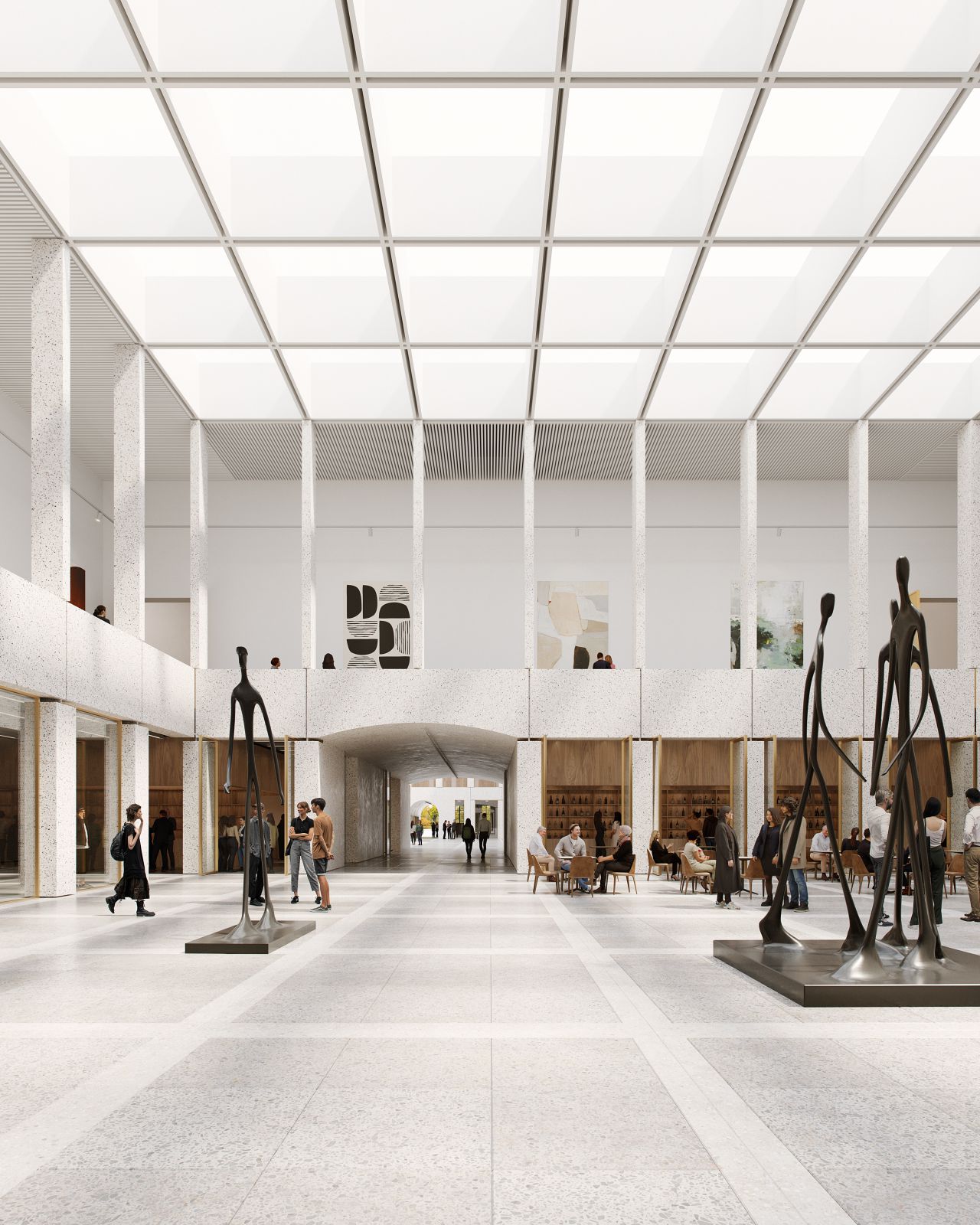
- Location: Warsaw, Poland
- Architect: WXCA
- Project Team: Szczepan Wroński, Andrzej Bulanda, Małgorzata Dembowska, Krzysztof Moskała, Piotr Hardt, Zuzanna Wodowska, Maja Przewoźnik, Jakub Hlebowicz, Michał Czerwiński, Agnieszka Roś, Nina Wojtczuk-Hejduk, Maciej Wewiór
- Client: Ministry of Culture and National Heritage, Poland
- Year: 2023
- Images: Courtesy of WXCA
