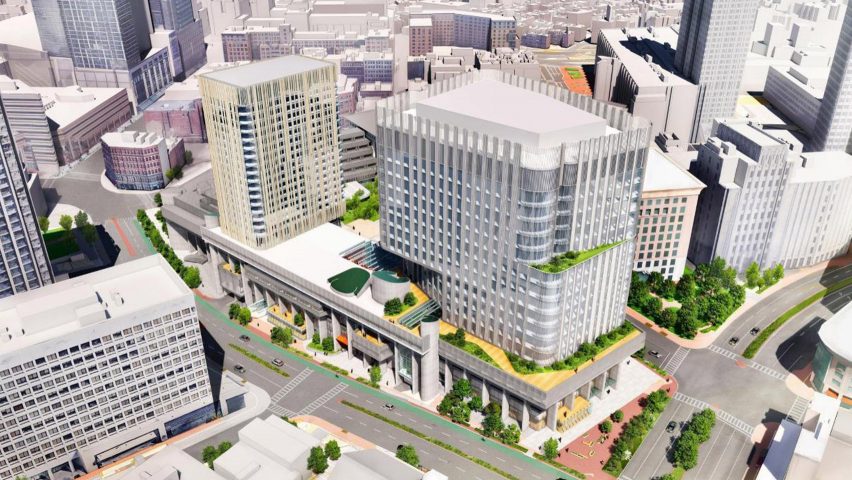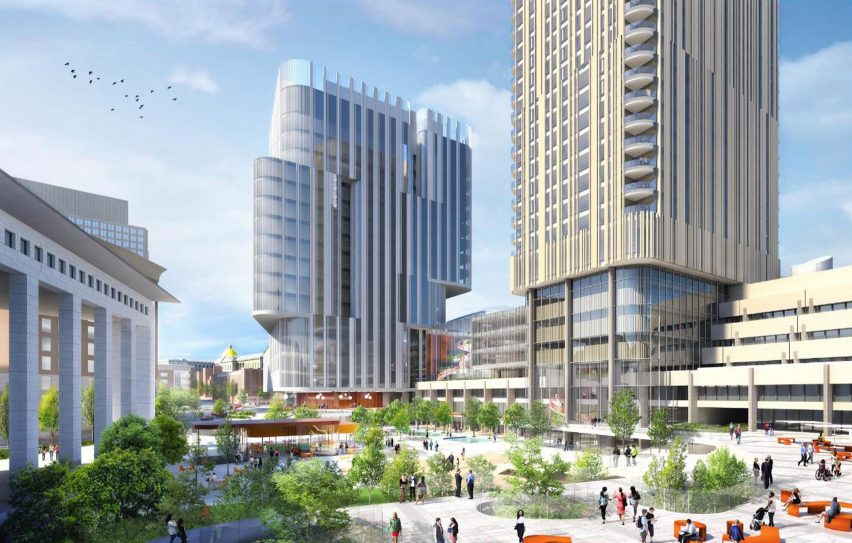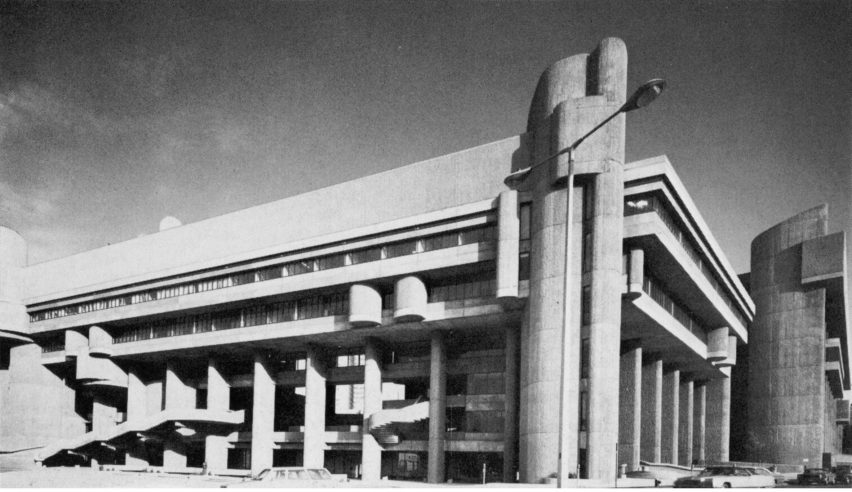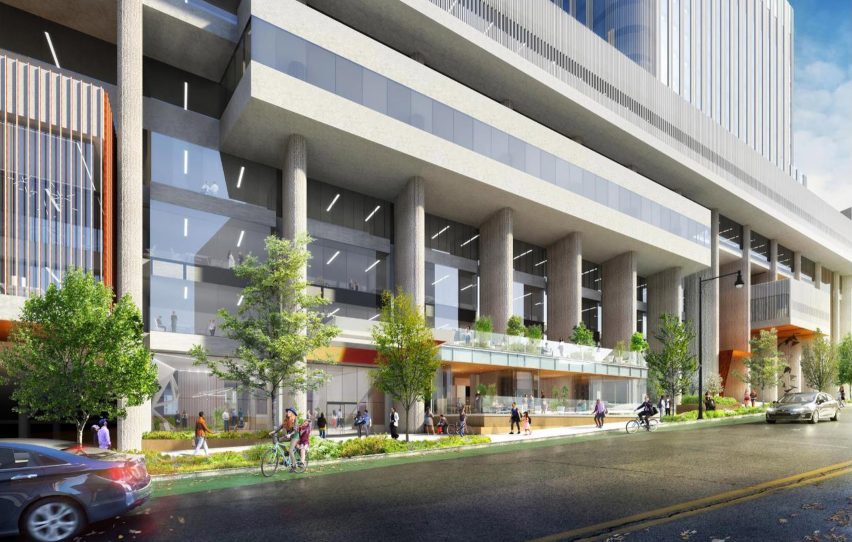
NBBJ set to add two towers to Paul Rudolph's brutalist Boston Government Services Center
The state government of Massachusetts has unveiled plans by architecture studio NBBJ to redevelop the brutalist Hurley Building in Boston and add a pair of high-rises to the Paul Rudolph-designed 1970s structure.
The Massachusetts government announced that it had selected developers Leggat McCall Properties as partners to redevelop the Hurley Building, which is part of the Boston Government Services Center in downtown Boston, yesterday.

Designed by Paul Rudolph and opened in 1971 to house the state's offices, the Boston Government Services Center is one of the US's best-known brutalist buildings.
However, it was never fully completed and has fallen into disrepair due to poor maintenance. The state government is proposing redeveloping renovating and expanding the existing structure by adding a residential tower containing 200 homes and a life-sciences tower containing laboratories.
"This transformative redevelopment partnership will not only revitalize the Hurley Building site, but will also improve the surrounding neighborhood, add much-needed housing, and boost the commonwealth's world-class life-sciences sector," said Massachusetts governor Charlie Baker.

New York architecture studio Beyer Blinder Belle has been selected to renovate the existing six-storey of the concrete structure, while architecture studio NBBJ has designed two towers to be built on top of the Hurley Building.
Rudolph's original design included a tower at the centre of the complex, but NBBJ has opted to place its two towers directly on top of the Hurley Building.
Renders released by the government show two glazed towers, one rectangular in form and the other with rounded corners. The rounded tower will have a cantilevered side, and a green terrace and at its base, while the top of the Hurley Building will have a landscaped park.
Shops will be installed along the ground floor and a new entryway will be installed in the middle of the structure.

The Boston Government Services Center includes two other buildings that surround a triangular plaza. The Hurley building sits on the south side of the development.
According to the state, the two other buildings will not be part of the present redevelopment. However, the central plaza will undergo significant renovations by landscape architecture studio Mikyoung Kim Design.
Over the years, the Hurley Building has racked up a large bill from deferred maintenance costs. The state hopes that the value of the life-sciences structure will help to offset the costs of the restoration. The project is now undergoing regulatory review with the state aiming to begin construction in 2025.
The Boston Government Services Center was recently included in a list of the most under-threat modern buildings in America selected by conservation group Docomomo.
The images are courtesy of NBBJ/Leggat McCall Properties unless otherwise noted.