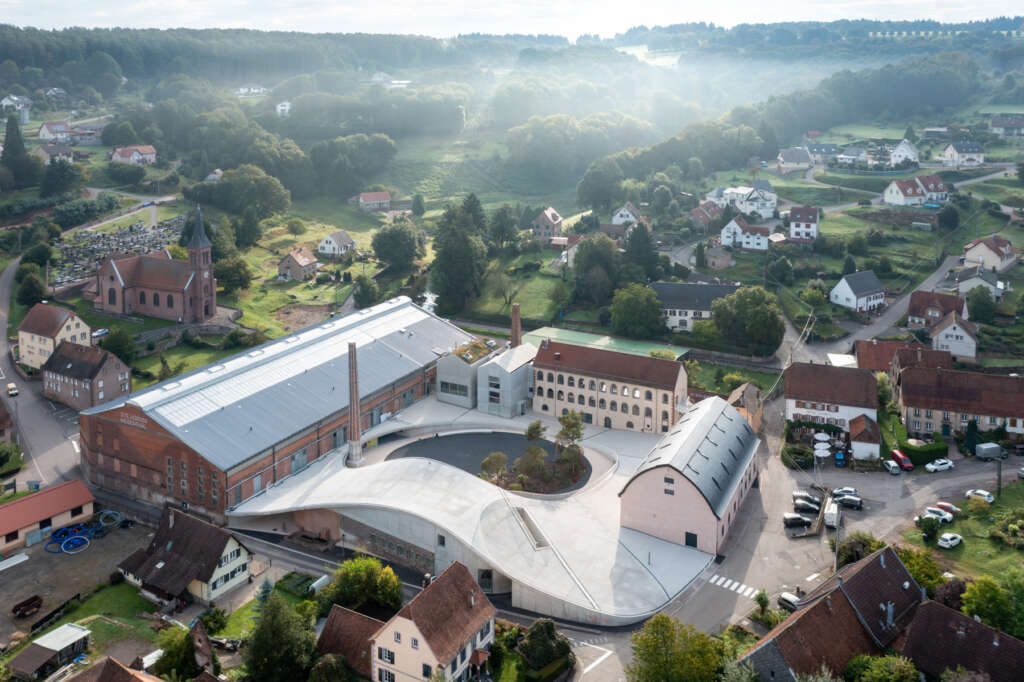
Site Verrier de Meisenthal
Architect: SO – IL, FREAKS
Location: Meisenthal, France
Type: Cultural
Year: 2022
Images: Iwan Baan, David Foessel, Hart Nibbrig
The following description is courtesy of the architects. Hidden in the bucolic landscape of Northern Vosges Natural Park, Site Verrier de Meisenthal is a publicly funded active cultural center in a historic glass factory dating back to the 18th century.
Three independent yet interrelated institutions: the glass museum (Musée du Verre et du cristal) – a living memory tracing the history of glass at the site; the CIAV (Centre International d’Art Verrier) – an international glass art center where traditional craftsmanship meets contemporary practices; and the Cadhame (Halle verrière) – a multidisciplinary cultural space hosting art installations, happenings and concerts are sited at varying floor levels. Our intervention unifies them to define a contemporary
institutional identity in dialogue with an industrial heritage.
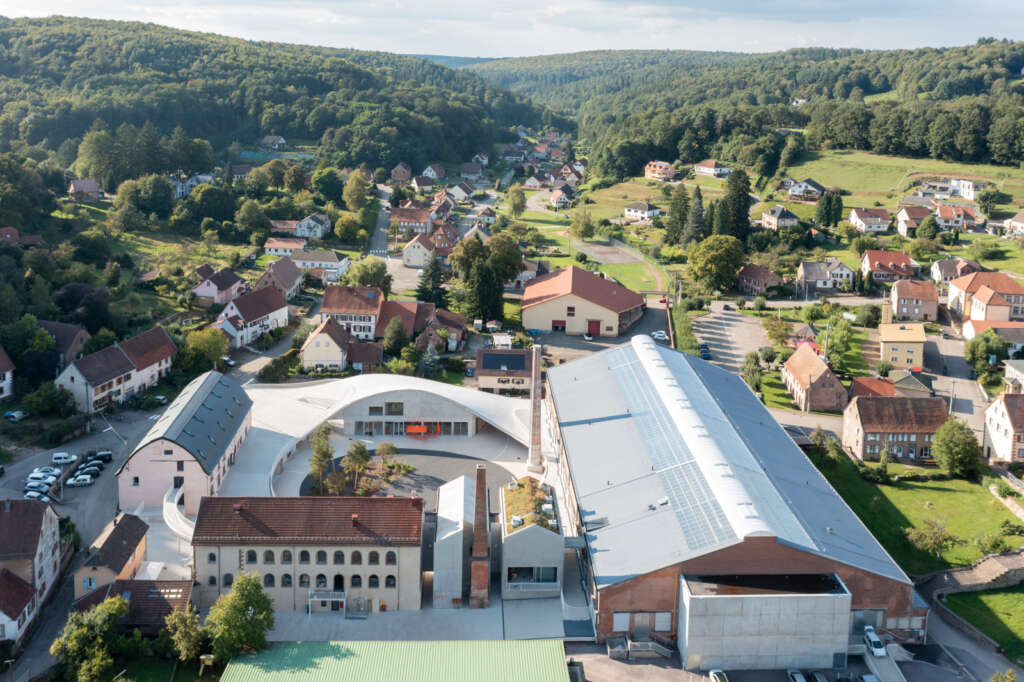
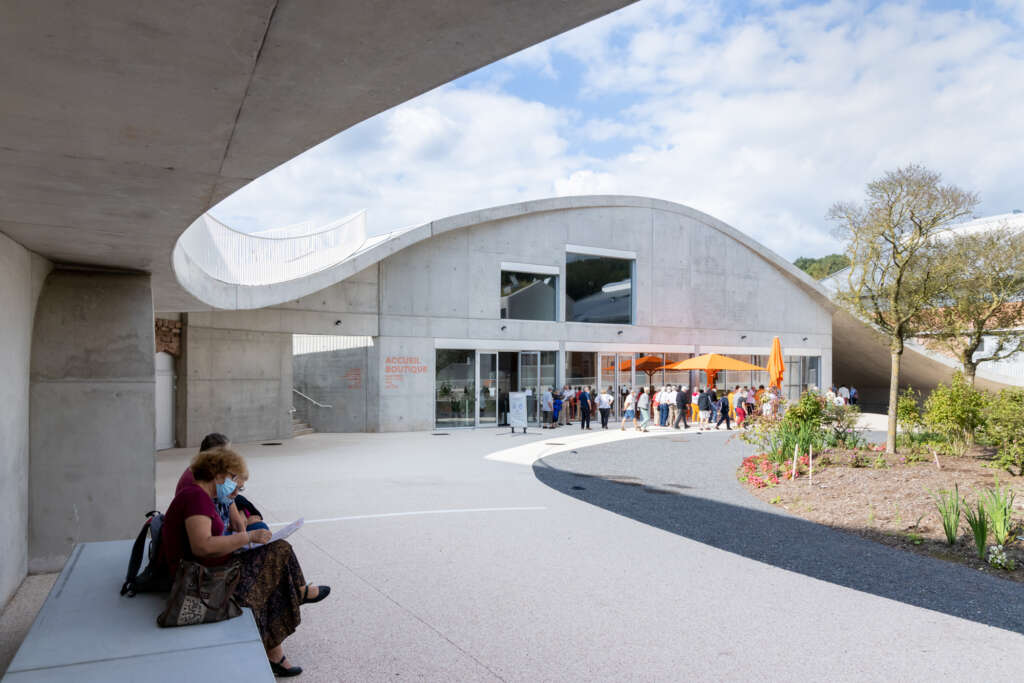
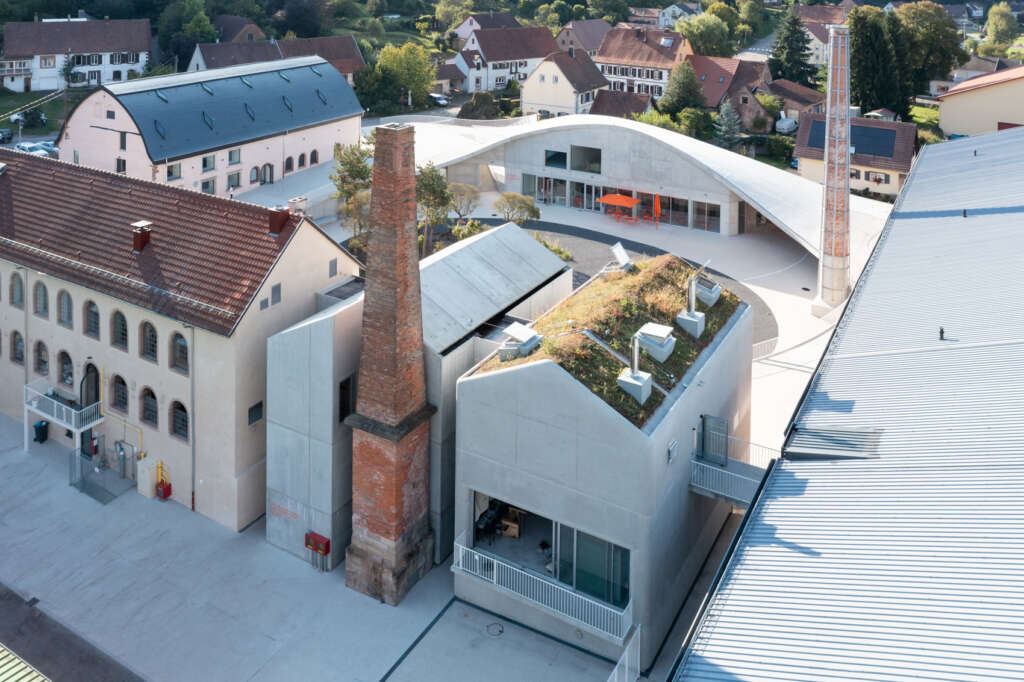
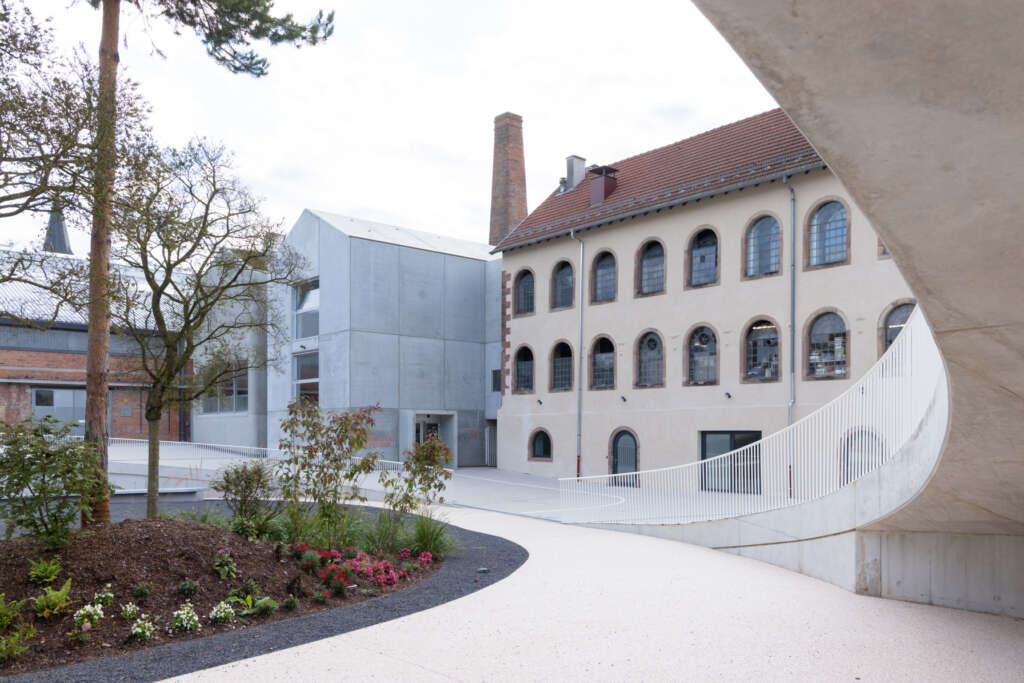
An undulating poured-in-place concrete surface alludes to glass production as it unites the buildings. The surface functions as roof, ceiling, and wall, connecting the buildings’ ground floors to frame a public plaza. New functions are sensitively introduced under and over this surface, including offices, workshop areas, a cafe and restaurant.
Existing building functions are reimaged and extended: the factory hall is given a new entrance on a previously unused basement floor and a 500-seat black box theater that can be reconfigured as a theater with standing room for 700 or opened into a concert hall for 3,000.
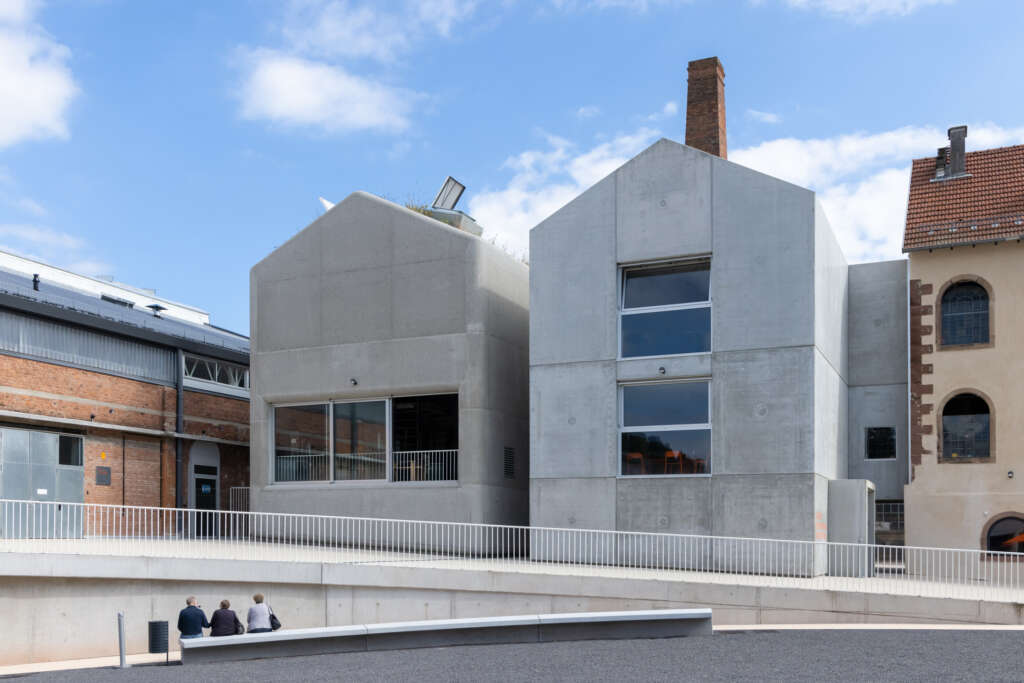
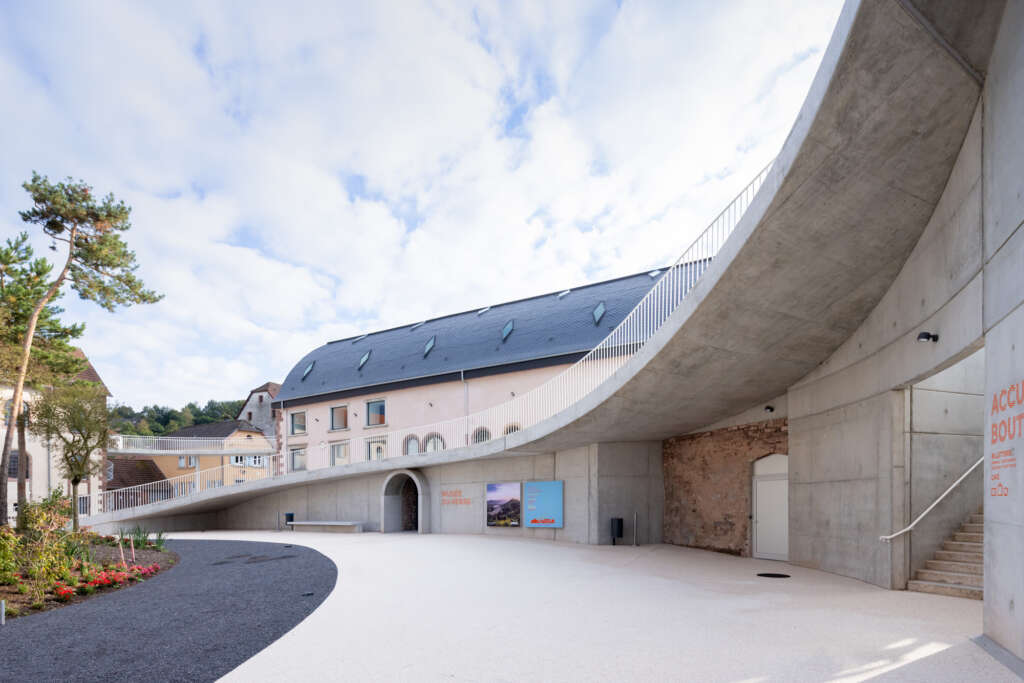
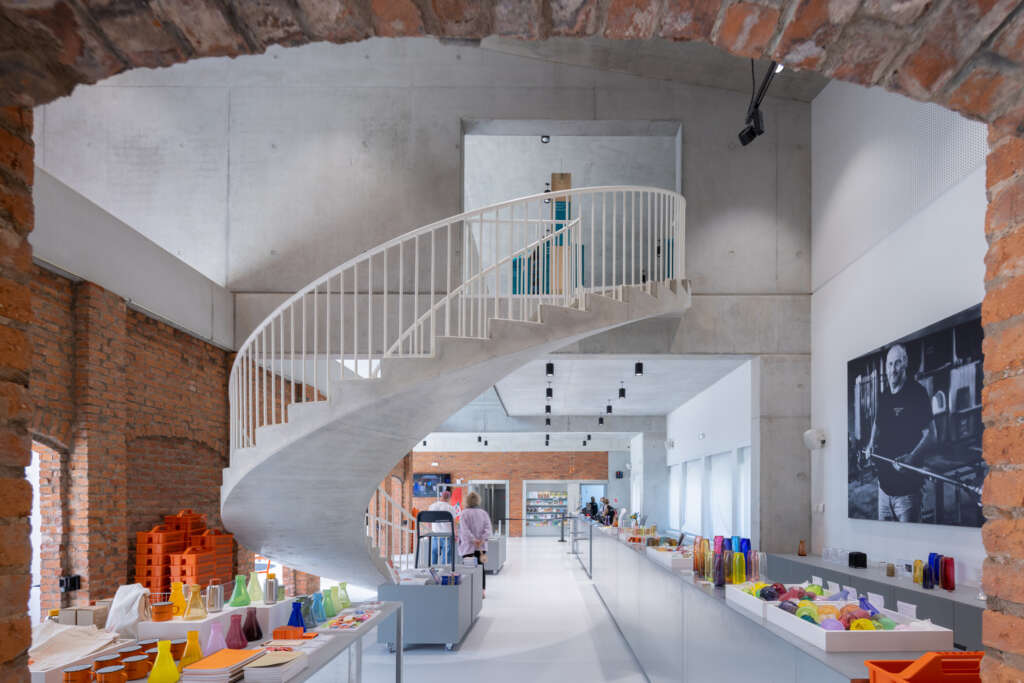
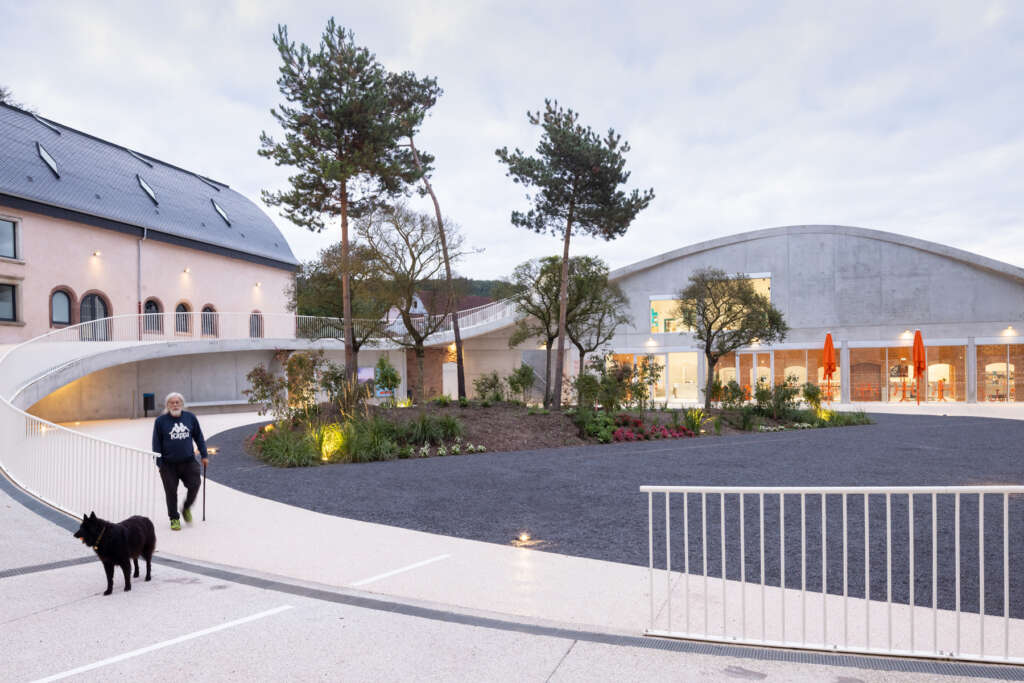
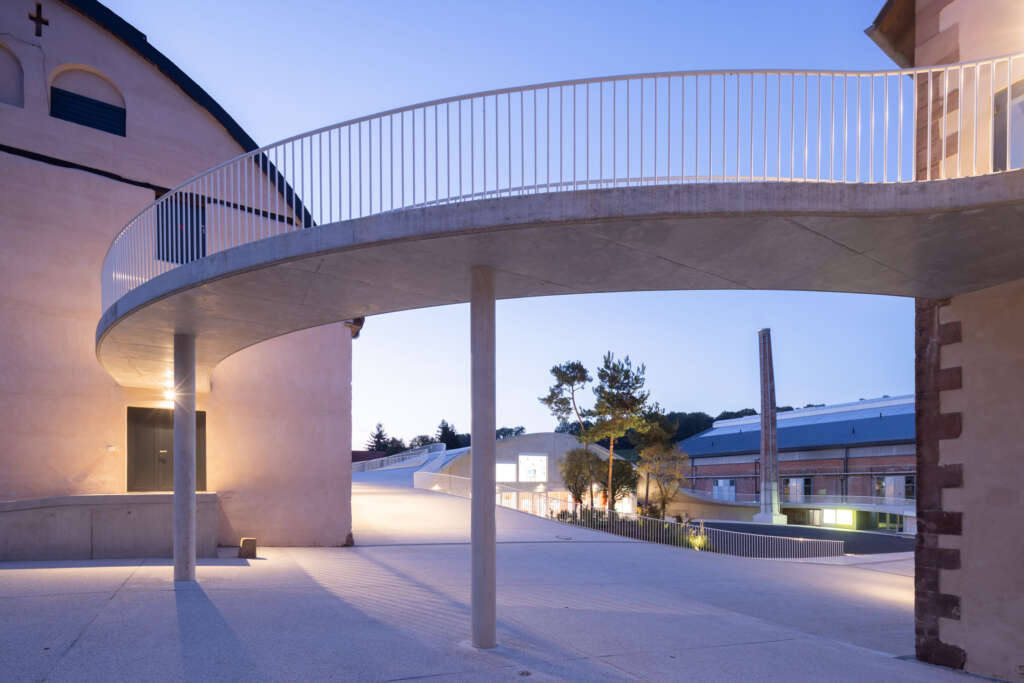
The new public space heightens civic awareness of the historical site and also introduces a highly flexible venue for outdoor theater, concerts, and seasonal festivities.
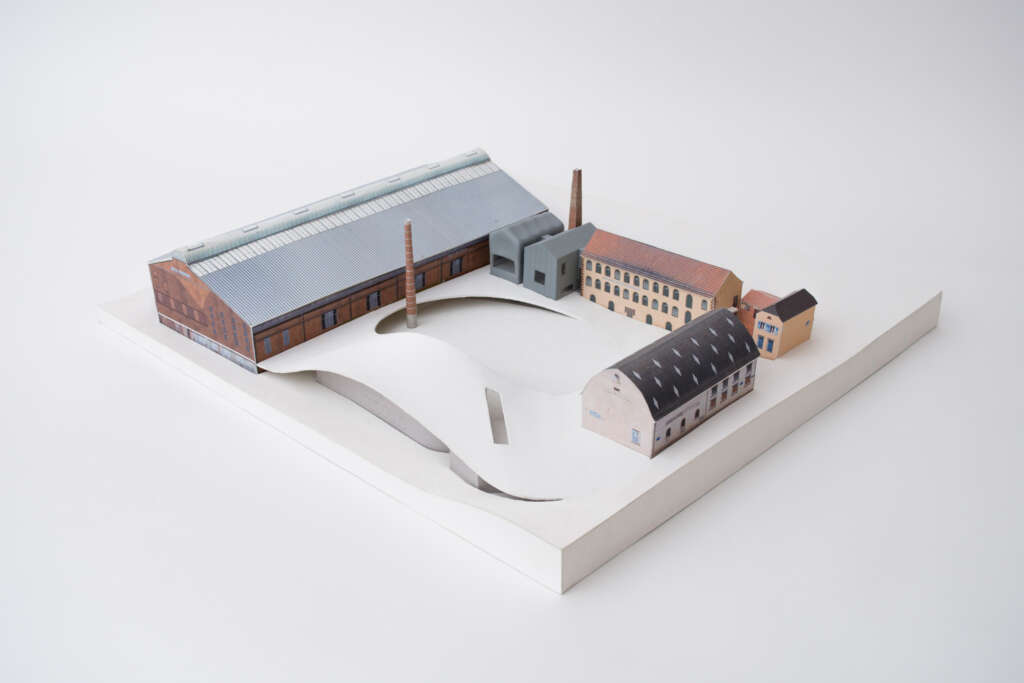
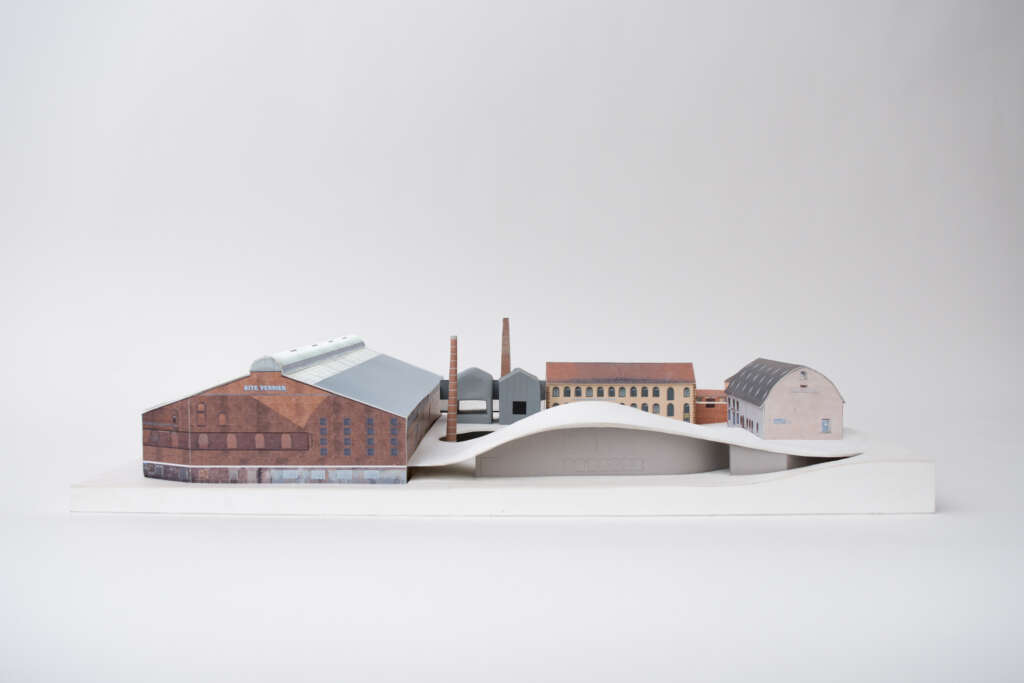
Project Details
- Client: Communauté de communes du Pays de Bitche
- Location: Meisenthal, France
- Program: Cultural center, visitor center, black box theater, art storage, offices, workshop areas, classrooms, cafe, restaurant, bar, music studio
- Area: 6,500 m² / 70,000 sf
- Status: Completion expected in 2021
- Team:
- SO—IL: Florian Idenburg, Jing Liu, Ilias Papageorgiou, Lucie Rebeyrol, Ian Ollivier, Seunghyun Kang, Pietro Pagliaro, Danny Duong, Antoine Vacheron
- FREAKS: Yves Pasquet, Cyril Gauthier, Guillaume Aubry, Bertrand Courtot, Axel Simon
Consultants
- Architects: FREAKS architecture
- Project Manager: LFA
- Structural Engineer: MHI
- Scenography: dUCKS
- Museography: Designers Unit
- Cost Estimator: MDETC
- Acoustic: Peutz
- Planning Manager: C2Bi
- Photography: Iwan Baan, David Foessel, Hart Nibbrig




