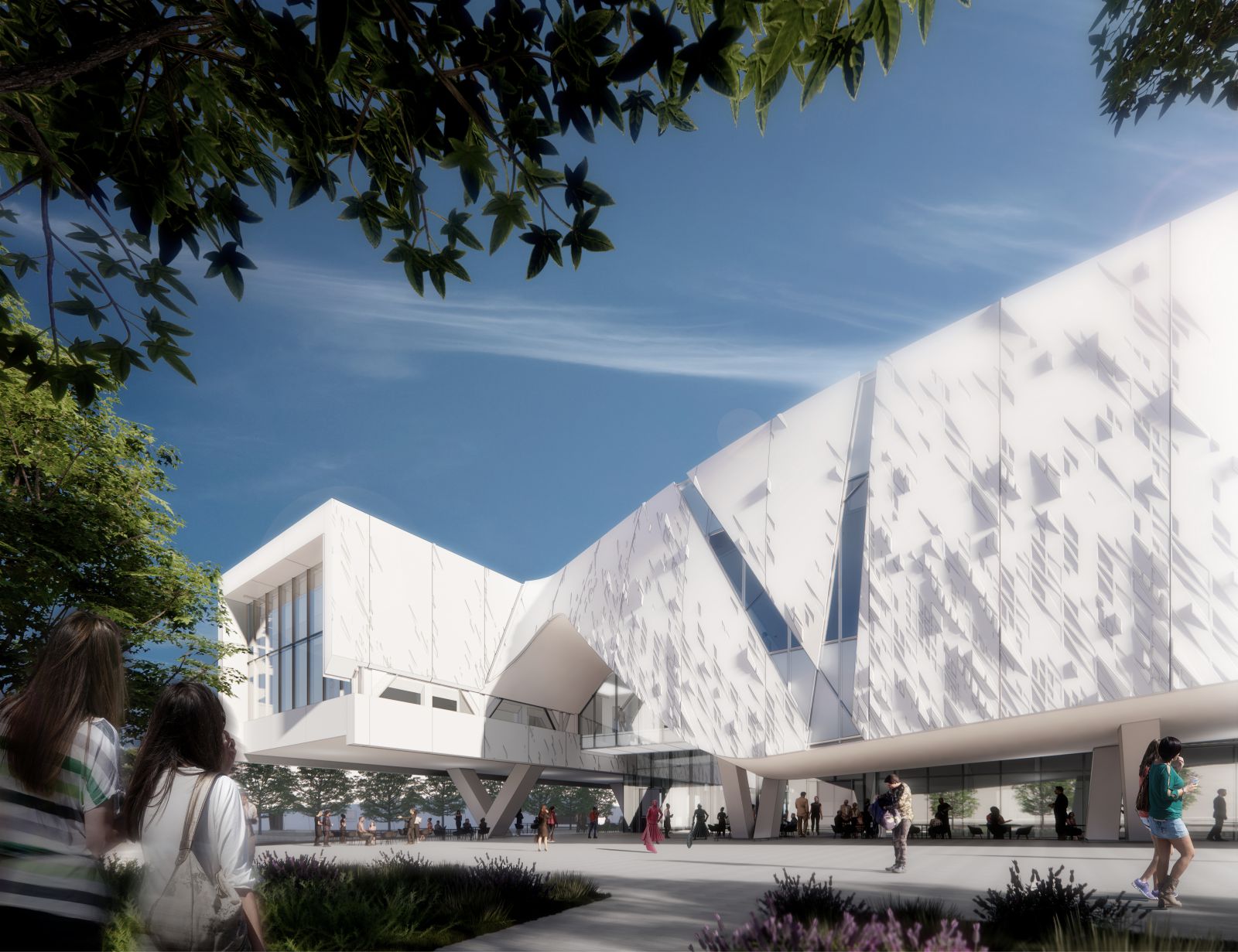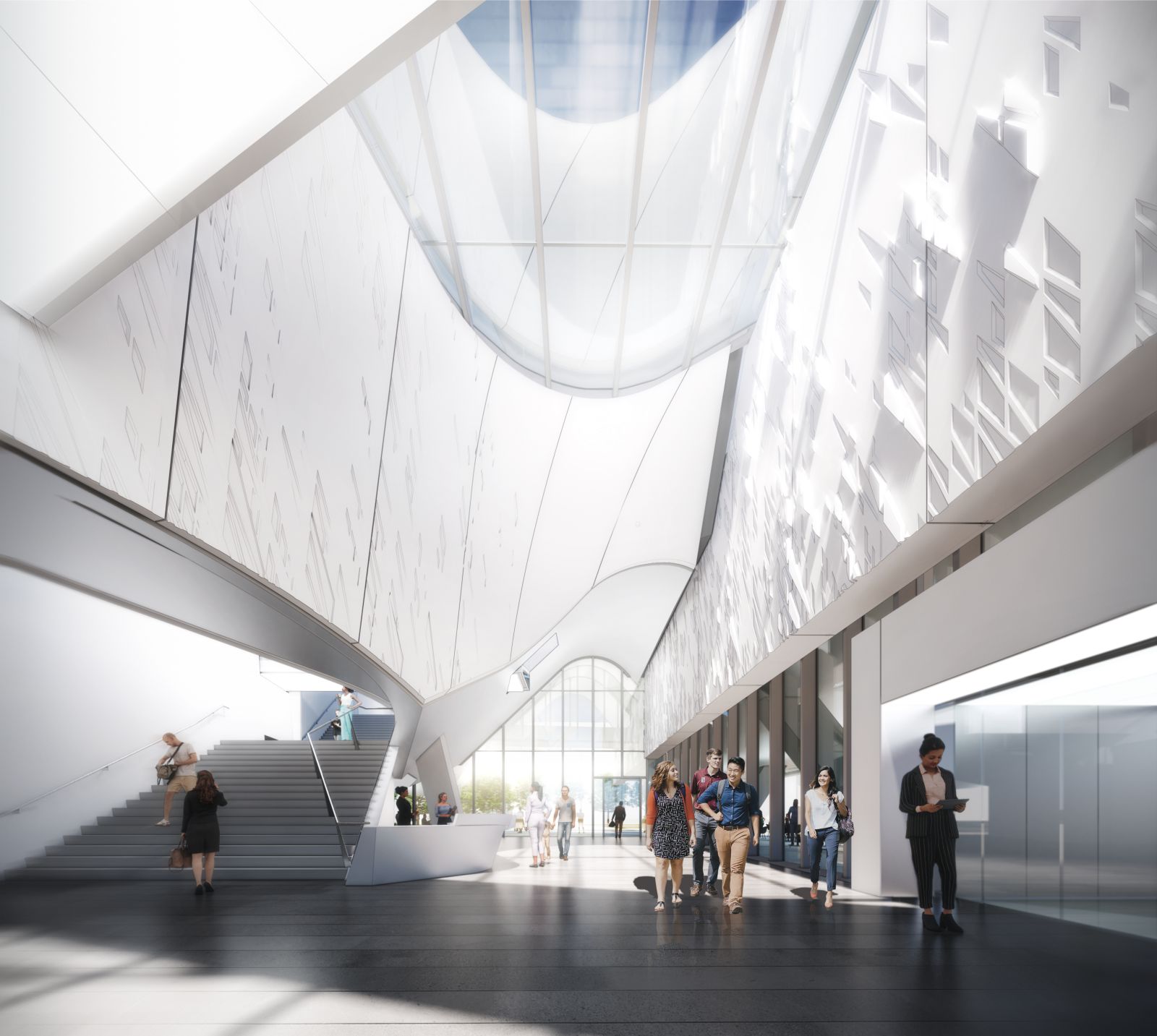The University of Texas at Dallas (UT Dallas) broke ground today on the Edith and Peter O’Donnell Jr. Athenæum, a new cultural district located on approximately 12 acres at the southeastern edge of the campus, creating a new gateway to the University as well as a destination for students, faculty, staff, and the community that will foster engagement in the arts and learning.
Designed by global architecture and design firm Morphosis, the project includes three new buildings—the second location for the Crow Museum of Asian Art, a performance hall, and a planned museum for the traditional arts of the Americas—in addition to a parking structure, all surrounding a central plaza that serves as the heart of the masterplan. The Athenæum is supported by a $32 million gift from the O’Donnell Foundation, the single largest monetary gift from one of UT Dallas’ most significant donors.

In addition to the Crow Collection, the University has also received gifts of three collections of Latin American folk art: The Roger Horchow Collection, the Laura and Dan Boeckman Collection of Latin American Folk Art, and the Bryan J. Stevens Collection of Masks of the Sierra de Puebla. Phase I of the O’Donnell Athenæum, the campus location of the Crow Museum of Asian Art, is anticipated to be completed in spring 2024.
Architecture and Design
Following an international search led by Rick Brettell, in late 2019 UT Dallas selected Los Angeles-based Morphosis to design the Athenæum. The firm created a cohesive vision and masterplan for the Athenæum, where architecture and landscape combine to form a dynamic new district with a distinct identity that establishes UT Dallas as a cultural hub.

The heart of the project is defined by a two-acre plaza, flanked by new buildings on the east and west sides, that will feature landscaped gardens, tree-lined walkways, paved open spaces with benches and water features, an amphitheater, and contemporary sculpture from the Crow Museum’s collection. Landscaping and open space are used intentionally in the masterplan to knit together the various buildings within the district and to create an important link to the rest of the campus.
Lining the western edge of the plaza are three buildings: the two-story, 68,000-square-foot Crow Museum, which includes 12,000 square feet of contiguous outdoor space for programs and events (Phase I); a two-story 53,000-square-foot performance hall including a 600-seat concert hall, practice rooms, choral and orchestra rehearsal rooms (Phase II); and a two-story 50,000-square-foot museum for the traditional arts of the Americas (Phase III).

On the eastern edge of the plaza, masked by a freestanding wall, is a three-story 1,100-car parking structure with two levels above grade and one basement level walk-out that will serve the Athenæum and campus. The three cultural buildings are all designed with second floors that are larger than the ground floor, creating covered exterior spaces for studying, building entry, daytime and nighttime events and gatherings, performances, art display, and everyday campus life.
“Morphosis is pleased to partner with The University of Texas at Dallas for this important project, giving us the opportunity to help shape the University’s bold vision for the arts on campus,” said Arne Emerson, Morphosis Partner and the Design Partner leading the project. “The O’Donnell Athenæum will transform the UT Dallas campus with buildings and open spaces for the visual and performing arts that will allow both students and the surrounding community to experience the convergence of art and architecture in ways not previously possible at the University.”

Each building is clad with white precast concrete panels featuring a three-dimensional pattern created through an innovative process designed by Morphosis. The new building includes 16,000 square feet of flexible gallery space. It will be anchored by the Crow Museum of Asian Art, with additional space for the display of new acquisitions or temporary exhibitions. Large windows at the ends of the galleries allow for ample natural light, but can also be blacked out for more light-sensitive objects.
The building will house a state-of-the-art conservation lab, seminar rooms, administrative offices, art storage, and the Brettell Reading Room, which will house the personal library of Rick Brettell. The Crow Museum will continue programming in its current space in the downtown Dallas Arts District, providing an extension of the campus museum. Source and images Courtesy of UT Dallas.

