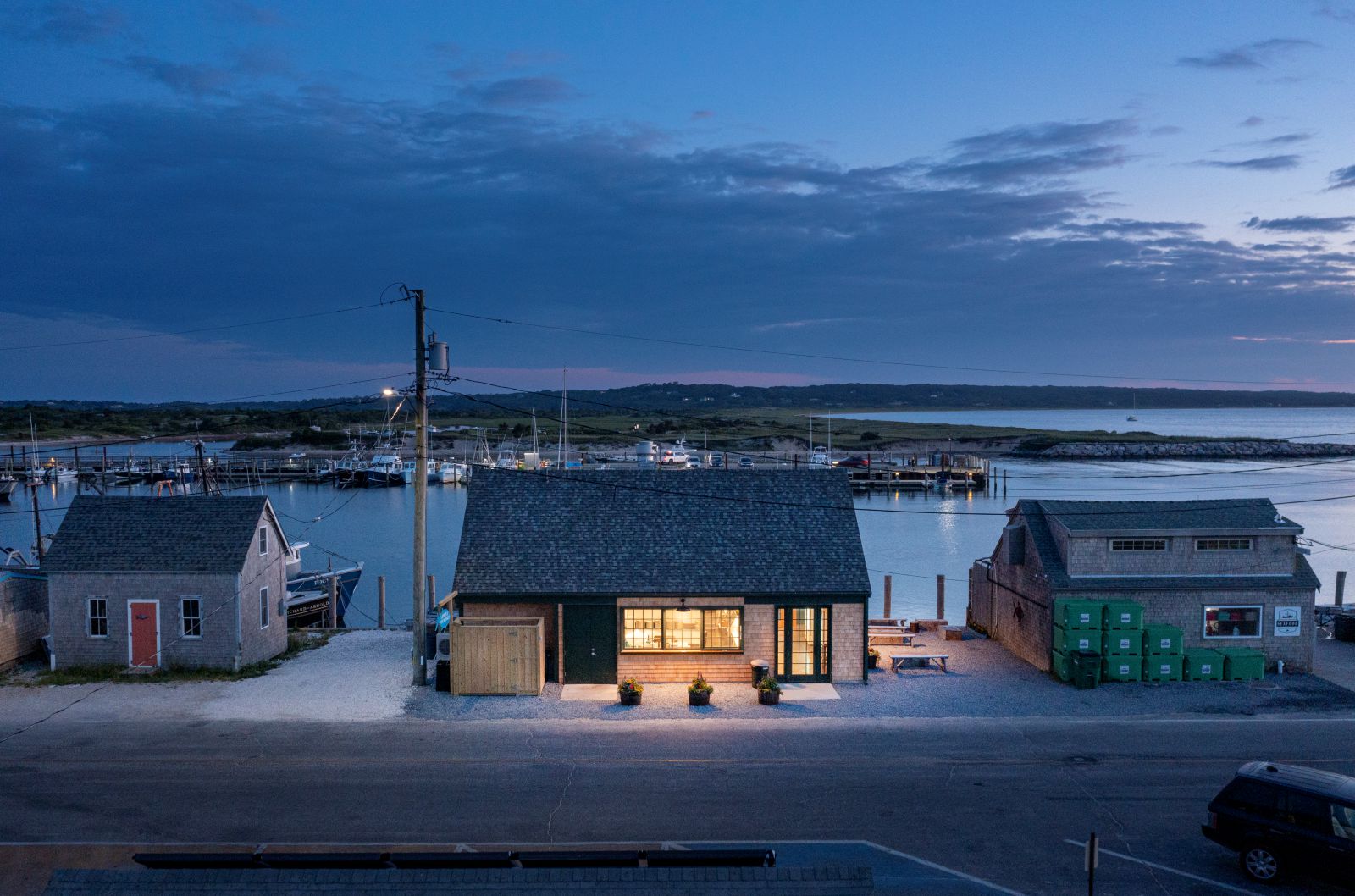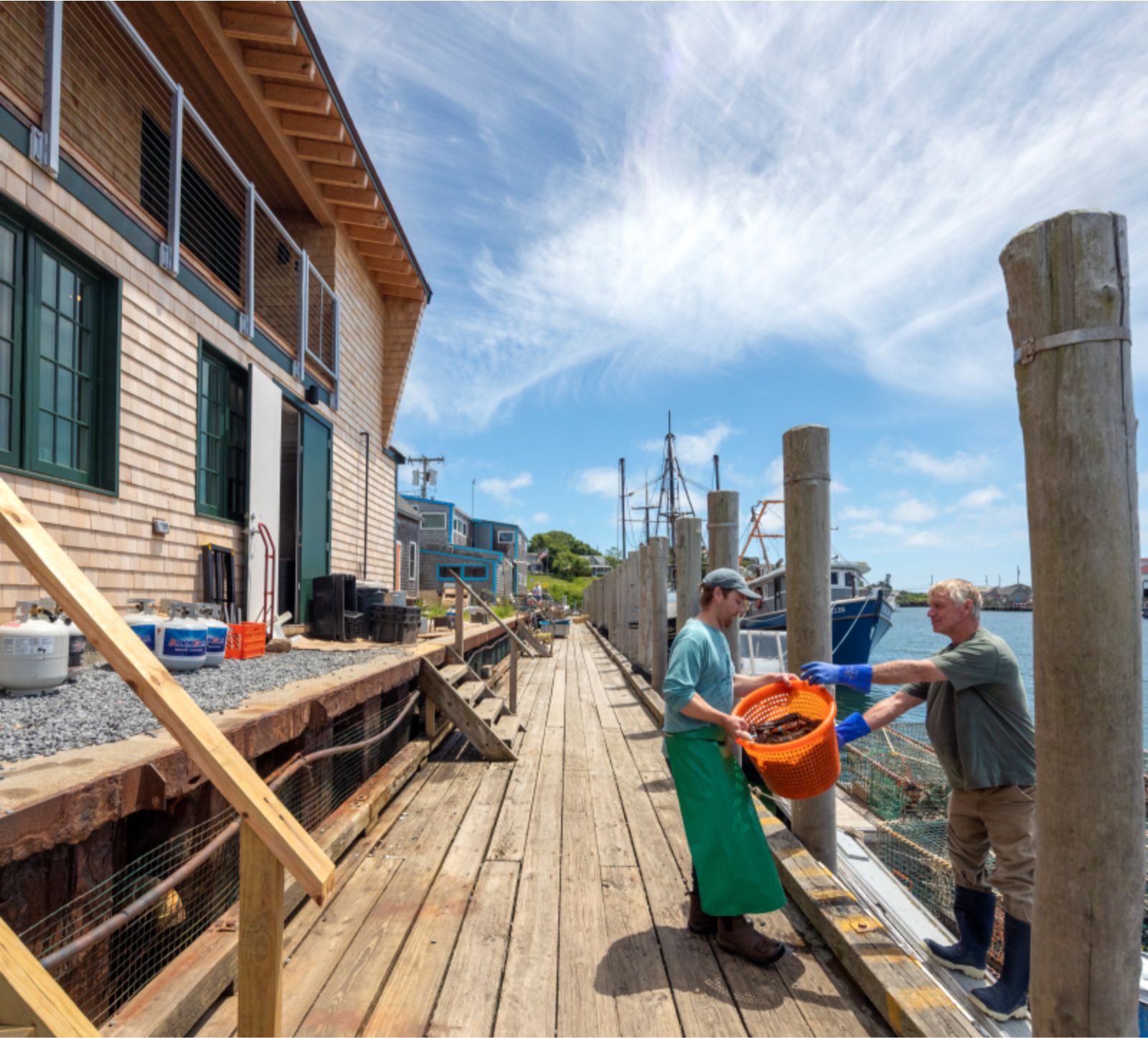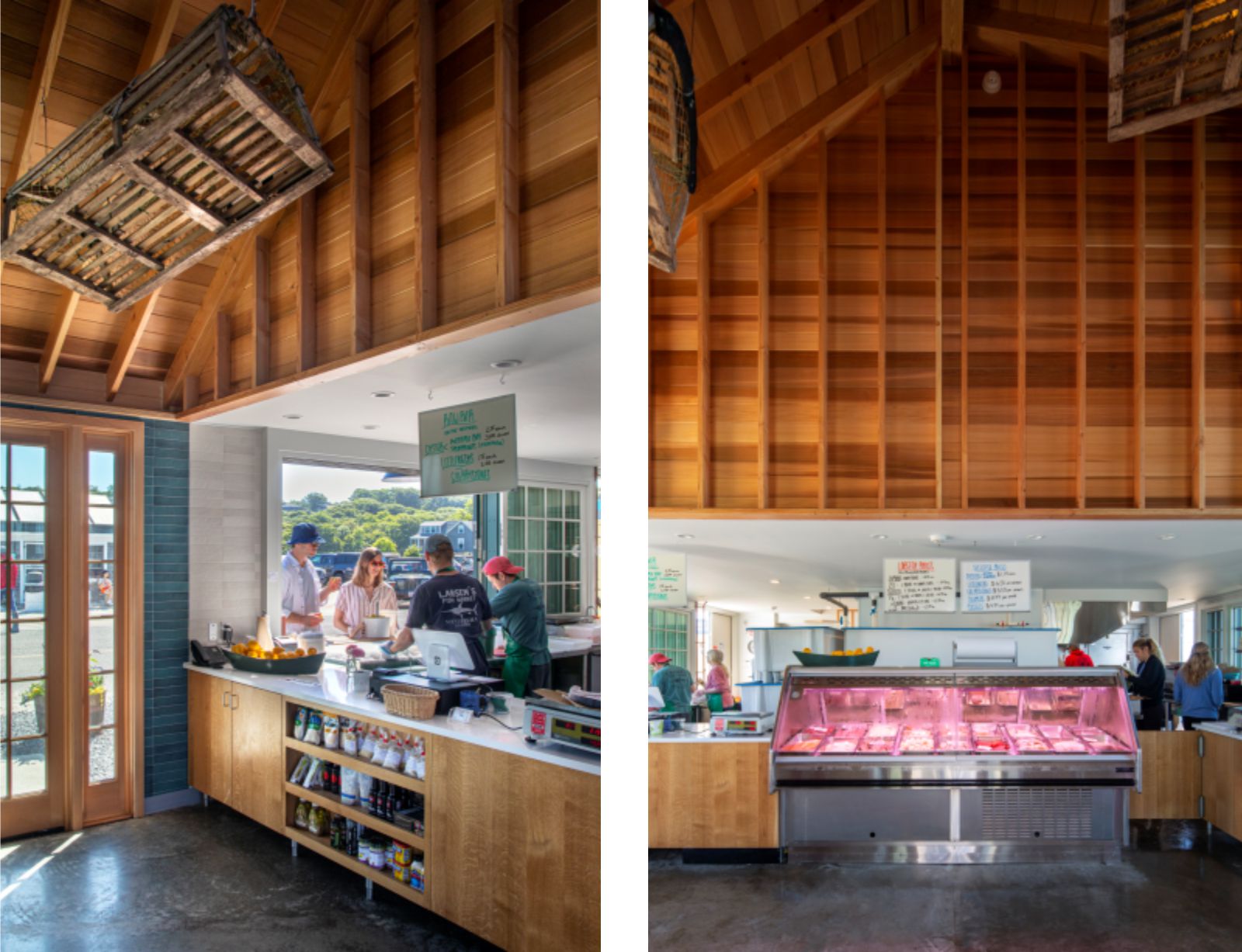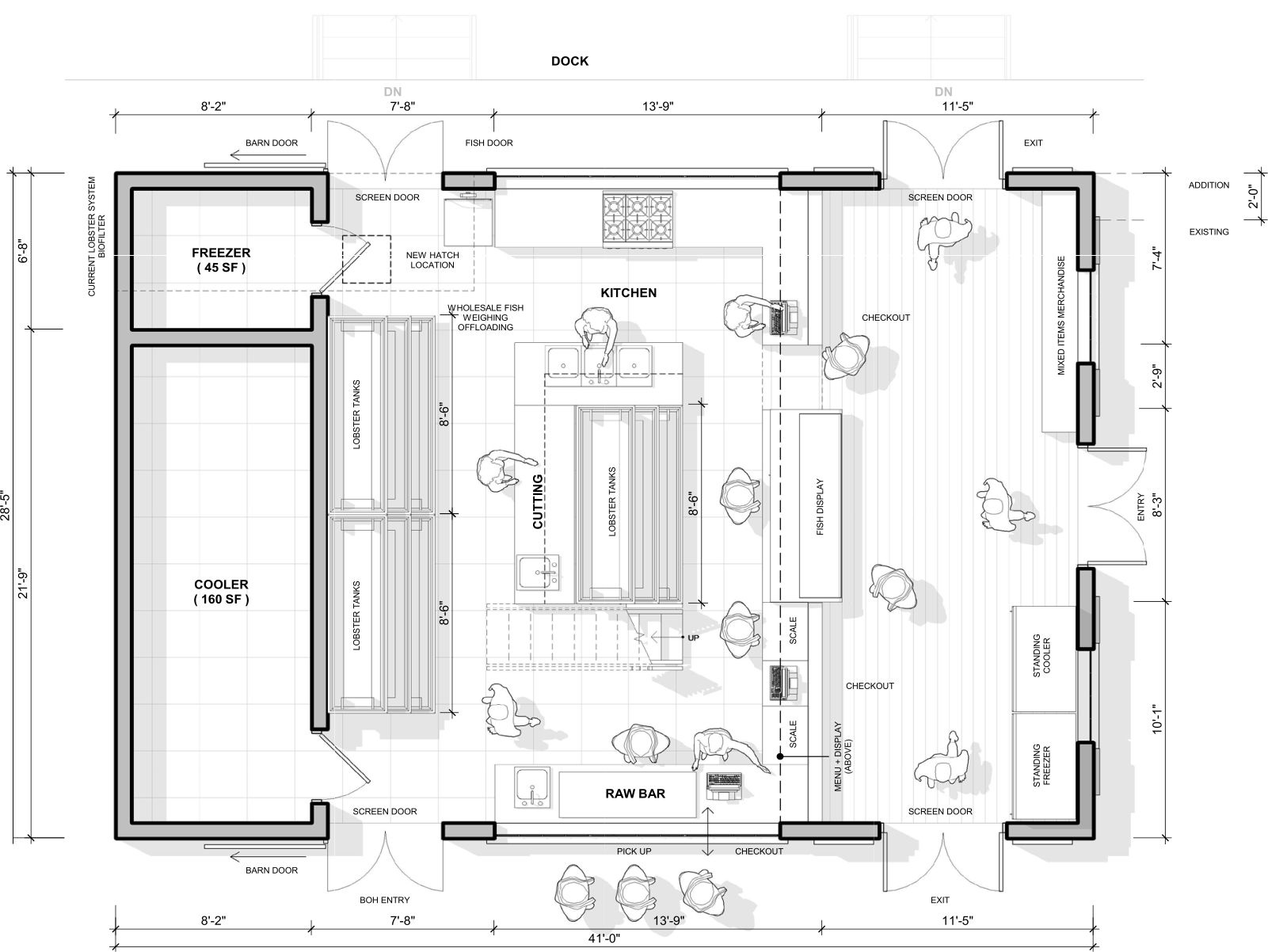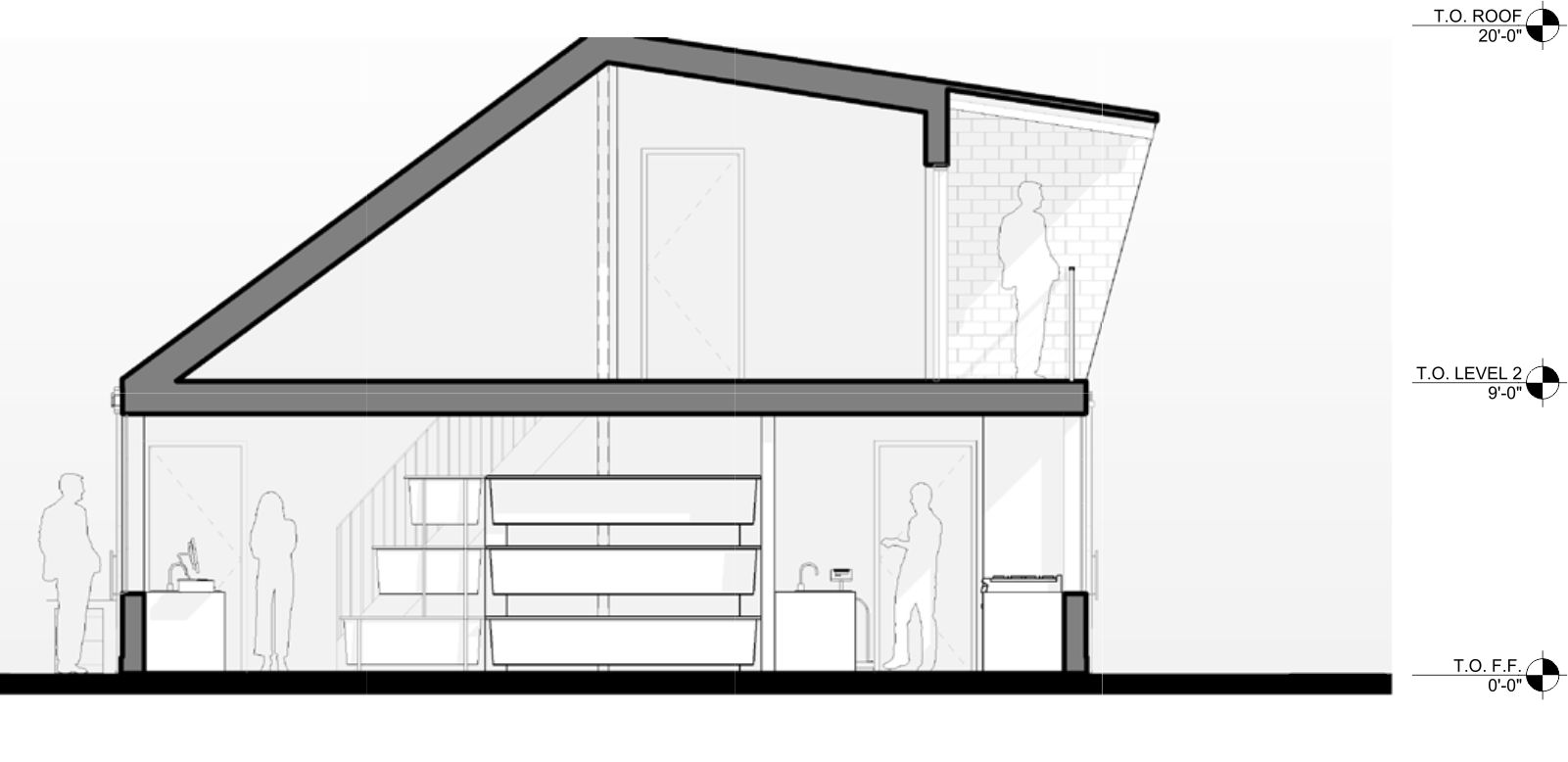Established in 1969, Larsen’s Fish Market, sits at the heart of the fishing village of Menemsha. The market, equally beloved by locals and summer residents, has grown under the stewardship of second-generation owner and fishmonger Betsy Larsen to become a community institution where old friends meet, and multiple generations.
A place to sit daily on simple benches along the harbor to enjoy the cooked lobsters, oysters and various family recipes that the Larsen family has refined over the years. In 2020, Betsy asked Aaron Schiller of Schiller Projects, a lifetime Vineyard summer resident, to help replace the 1,900-square-foot building her father built.

Schiller Projects reviewed years of receipts and orders to better understand the flow demands placed upon the two sides of her business (kitchen versus market) and rethink the building from the inside out to both improve conditions for business operations and the customer experience.
Time and the growth of the island and the success of the business changed the demands on the building over time. The business of the market today is a hybrid of restaurant and grocer. Schiller Projects made more room for the customer experience, rethought the space to accommodate the growing back-of-house operations, and optimized it all for efficiency within the same footprint.
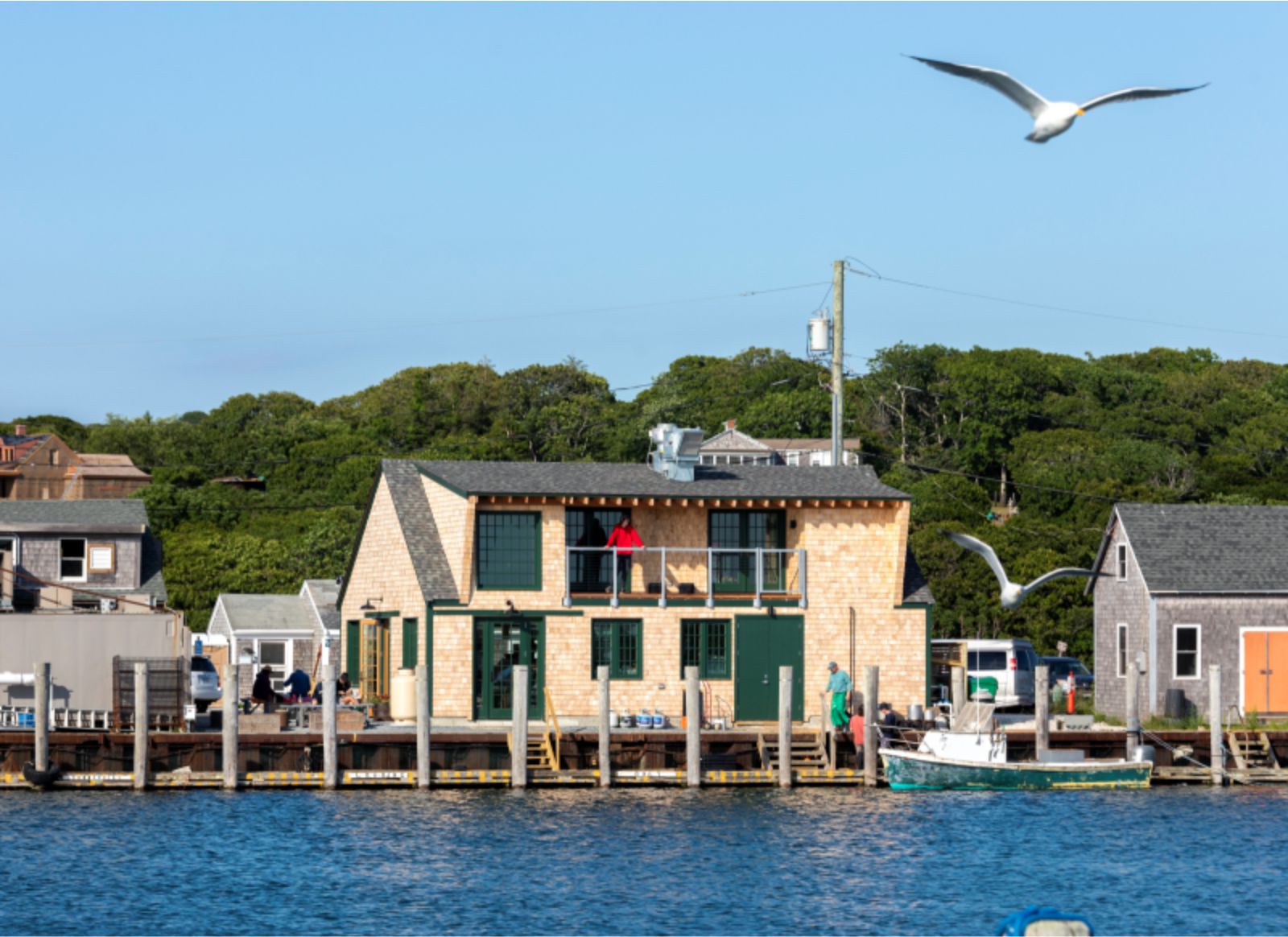
“This challenge was met without losing the wonderful culture that the Larsen’s built. We saw ourselves as stewards of this beloved place, managing a delicate balance between what was there and what could be,” says Aaron Schiller. Being mindful of the local vernacular, Schiller Projects modernized the space while retaining historical and familial details. For example, the green on the exterior of the shingled building is the same shade that owner Betsy’s father painted the previous structure in the mid-1970s.
From the road, the building appears as a simple, but refined, singular form with relatively little differentiation in bulk from that of its neighbors. Fitting into the roadside context allows the building to begin to differentiate itself on the harbor side where a building-length dormer maintains the New England-style vernacular while opening the rear up with two stories of large glass windows and doors to sweep in daylight and connect to views of the harbor waters.

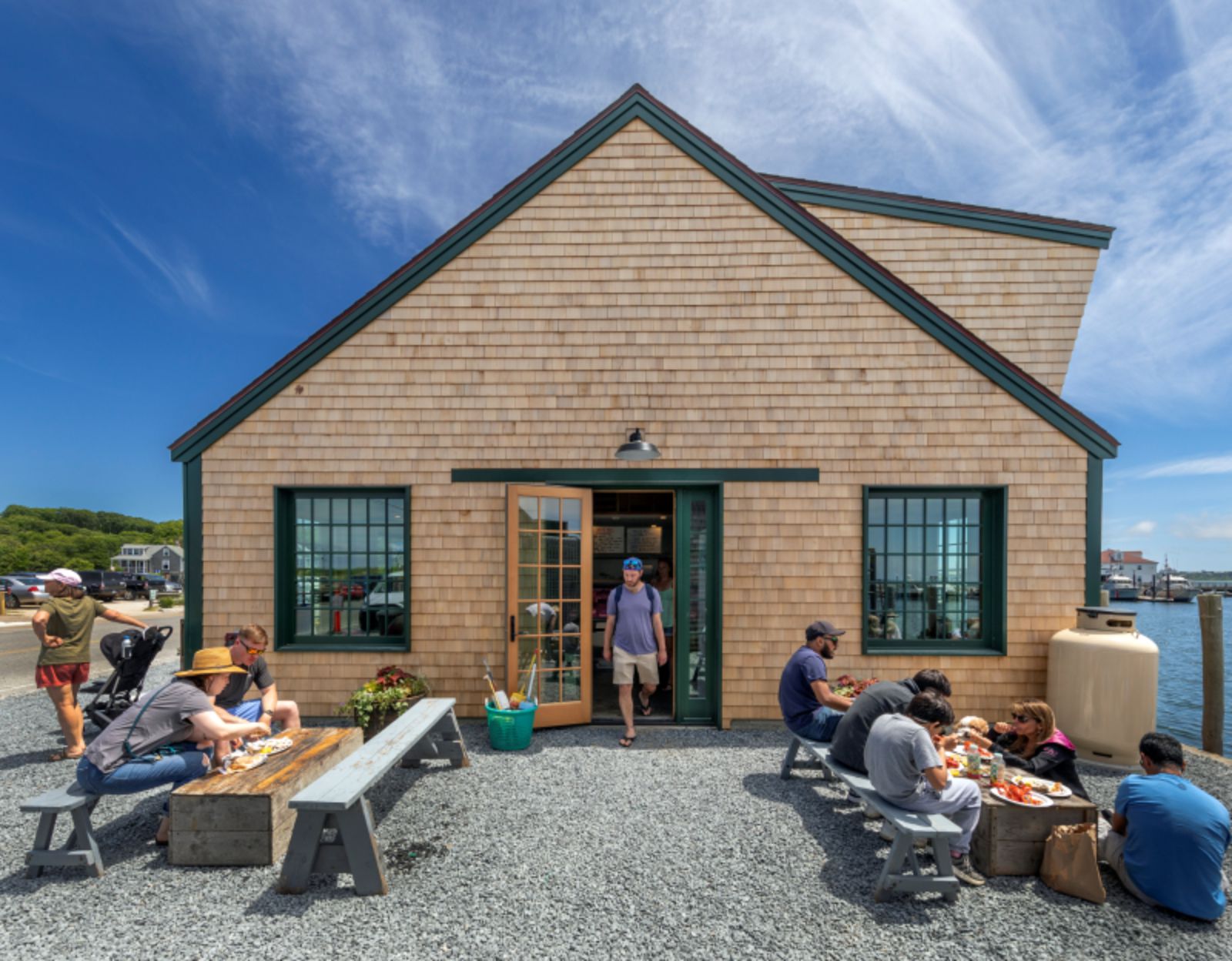
A fifteen-foot-long set of sliding glass windows grace the street side and open to directly greet the new raw bar, now accessible from the curb. Upon entering the formerly 7’6” space vaults to a double height wood framed interior, a nod to old the fishing shacks still dotting the village but capped with large windows bringing daylight and the sea into the heart of the building.
Hanging from the rafters are handmade lobster traps, used for decades and rebuilt of driftwood and old tire parts, connecting the market’s operations back to its roots. “Larsen’s has always been the unofficial town hall of Menemsha. It is a community space, ultimately. And we wanted to give the town a place where everyone could linger, make new friends, and greet old ones,” says Schiller.

The firm believes the core act of creativity happens when ideas and execution, mind and hand, are in harmony and that the best architecture must be purposeful, rigorous, and beautiful, and extend ‘beyond the project’ to engage broader objectives. The firm’s approach, called ‘Actionable Architecture,’ not only delivers a project’s core functions but also exceeds the basic program to meet unarticulated agendas of environmental responsibility and social impact in an anticipatory way.
The work of Schiller Projects covers a wide range of building types. These typologies range from single-family residences to corporate interiors to product design, furniture, art installations, and design-based consulting work. Our teamwork relies on architects, strategists, designers, consultants, and MBAs, to reflect a broad and interdisciplinary approach to design and what it can achieve. Source by Schiller Projects.

- Location: Menemsha, USA
- Architect: Schiller Projects
- Year: 2022
- Photographs: Esto, Courtesy of KUBANY

