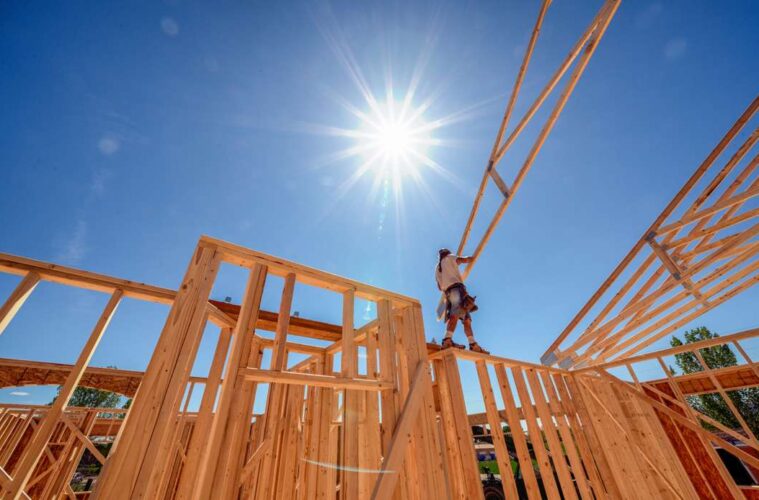It’s thrilling to build a new home, especially if you know how it’s done. It makes sense that purchasers are eager to watch their new house constructed from the ground up.
This article describes the usual actions your builder takes throughout the development of a new house and what transpires at these crucial stages to help you get ready for and understand the process.
Clear the area for construction and pour the foundation.
Work crews level the site. When Bright Home Construction levels your home site, they’ll ensure you’re ready to have your foundation poured at the time leveling finishes. Although it’s not always the case, a crew working on a forested property might not prepare the site or lay the foundation.
The team removes trees, rocks, and other debris from the home site by employing an excavator and a bulldozer. If necessary, they also excavate a sewer line. The temporary foundation is built using wooden forms set up by the builder.
The workers level the area, dig the trenches and holes, and erect wooden forms to use as a foundation pattern.
Installed are footings.
To prevent a house from sinking, footings—which are often made of poured concrete and rebar—act as a foundation support system. This is the time when the well for your house will be dug.
The pit is dug, the pads are made and poured, as well as the base walls are made and poured if the house has a full basement. When building a slab-on-grade foundation, the space between the footings is leveled and equipped with utility lines, such as electrical chases and plumbing drains.
When laying a slab-on-grade foundation, the space between the footings is leveled, utility lines (such as electrical chases and plumbing drains) are installed, and the slab is then poured. Click here to read more on foundation codes.
Plumbing and waterproofing are put in
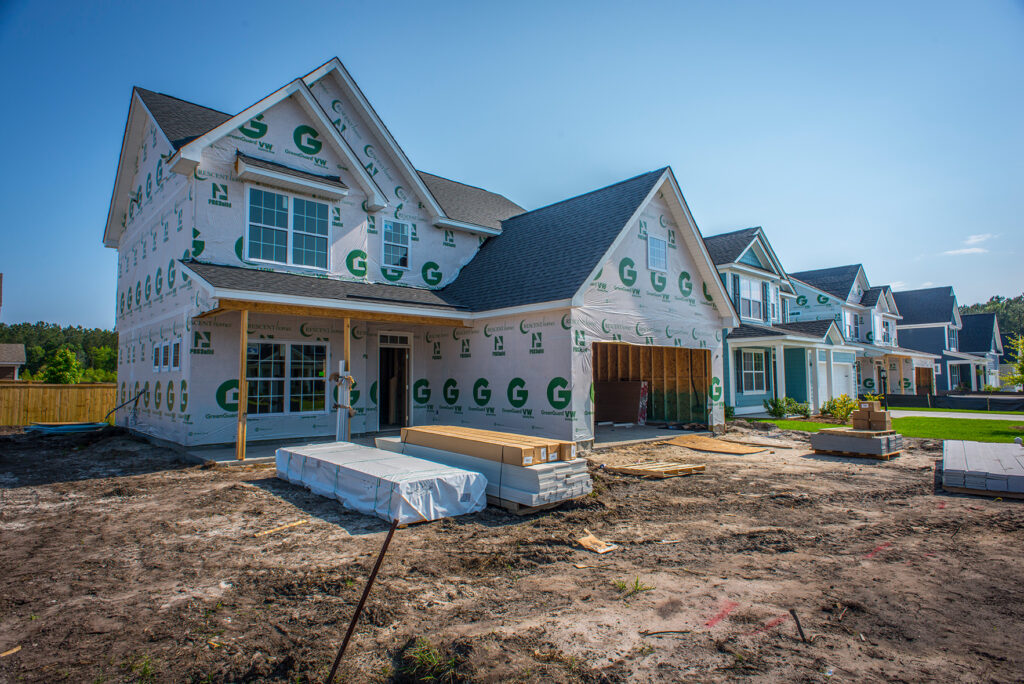
source: pinterest.com
The workers cover the foundation walls with a waterproofing membrane once the concrete has dried. In addition, they install any plumbing that has to enter the basement floor or first-floor slab, as well as drains, the sewage system, and water taps. Subsequently, they filled the excavation surrounding the foundation wall with backfill earth.
First Inspection
Following the curing period, a city inspector comes to verify that the foundation’s parts are put correctly and in accordance withthe code.
Entire Rough Scape
The walls, roof, and floor systems are finished. The walls, ceiling, and floor systems—collectively referred to as the house’s skeleton or shell—are finished. Exterior walls are sheathed and wrapped in protective material.
The windows and external doors are installed, and the outer walls and roof are sheathed with plywood or aligned strand board. Next, house wrap is applied to the sheathing to create a barrier that keeps water out of the building while letting out water vapor. This lessens the possibility of wood decay and mold.
Full Rough HVAC, Electrical, and Plumbing
Wiring a New House
The following things are installed at this stage:
- cables and pipes
- vents and sewer lines
- supply lines for water
- shower and bathtub fixtures
- HVAC system ductwork
- pipes for HVAC vents
- electrical outlets and wiring
After the shell is completed, roofing and siding may be put in. The plumbers and electricians begin putting pipes and cables through the inside floors, ceilings, and walls at the same time. Each fixture’s water supply line, sewer line, and vent are installed.
At this time, bathtubs & one-piece shower/tub combinations are installed since there is greater space for moving big, heavy goods. For the HVAC system—heating, ventilation, and air conditioning—and maybe the furnace, ductwork is built.
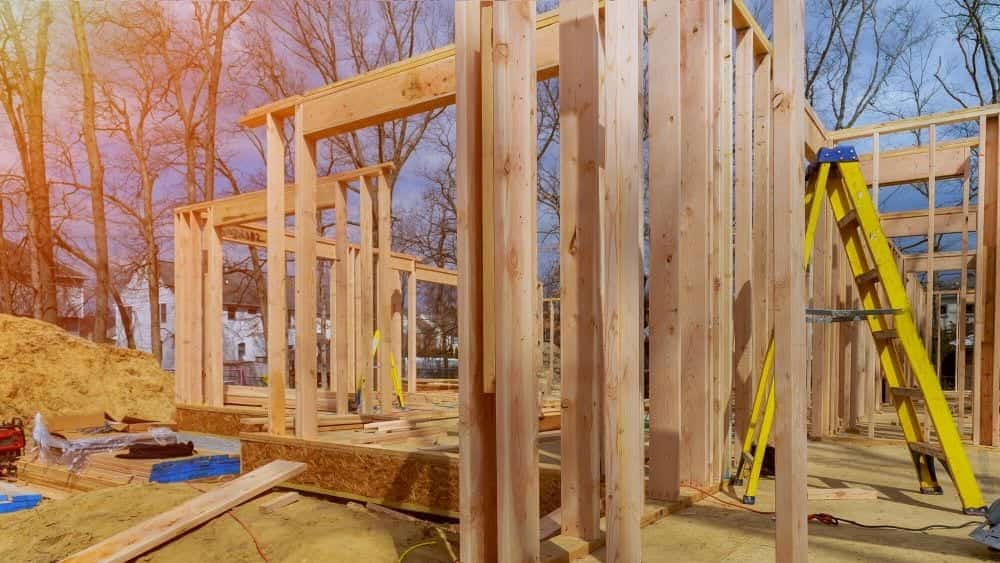
source: pinterest.com
The roof is used to house HVAC vent pipes, while the walls, ceiling, and flooring are insulated.
Once the roof is installed, the home is deemed to have “dried in.” After that, an electrician installs outlets, lights, and switch outlets as well as connects wires from the circuit breaker board to each outlet.
This installation includes wiring for music systems, cable TV, and phones.
Examinations Nos. 2, 3, and 4
For conformity with building codes, the plumbing, electrical, mechanical, and rough framing systems are inspected. There will probably be three separate inspections. The frame inspection will, at minimum, take place independently of the electrical and mechanical inspections.
At this point, drywall—also referred to as wallboard, plasterboard, or gypsum board—is transported to the construction site.
Place in Insulation
In addition to greatly increasing a home’s energy efficiency, insulation is essential for establishing a cozier and more constant indoor atmosphere. The thermal performance, or R-value, of insulation is one of its most crucial characteristics; it represents how efficiently the material impedes the transmission of heat.
All external walls, the attic, and any floors above the unfinished basement or crawl spaces are often insulated in residences. Fiberglass and foam insulation are the most popular kinds found in newly constructed homes.
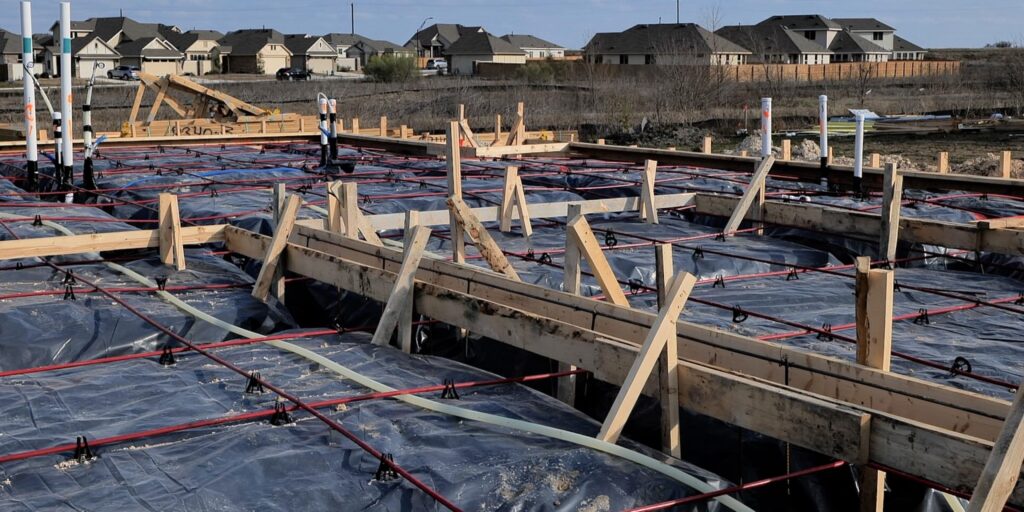
source: pinterest.com
Your builder may utilize spray foam, rigid foam, foam board, mineral wool (sometimes called mineral wool, rock wool, or slag fleece), concrete blocks, foam board, insulating concrete forms, or structural insulated panels, depending on the climate and locale.
Batts and rolls made of fiberglass, especially mineral wool, are typically placed in basements, crawl spaces, attics, floors, and cathedral ceilings. To serve as a mist and air barrier, manufacturers frequently affix a face, such as parchment paper or foiled kraft paper.
Batts with a particular flame-resistant face are occasionally used in basement walls or other locations where the insulating material will be left exposed. Finish the inside fixtures and drywall, then begin the outside finishes.
The inside walls are covered with drywall, which is then taped to conceal any obvious seams among the boards and, if necessary, finished with drywall texturing. The paint priming coat is put on. Finishes on the outside are fitted.
The installation of external finishes including siding, stone, stucco, and brick is started by contractors. Complete the inside trim; construct the driveway and walkway outside.
Installed are windowsills, doors, and ornamental trim.
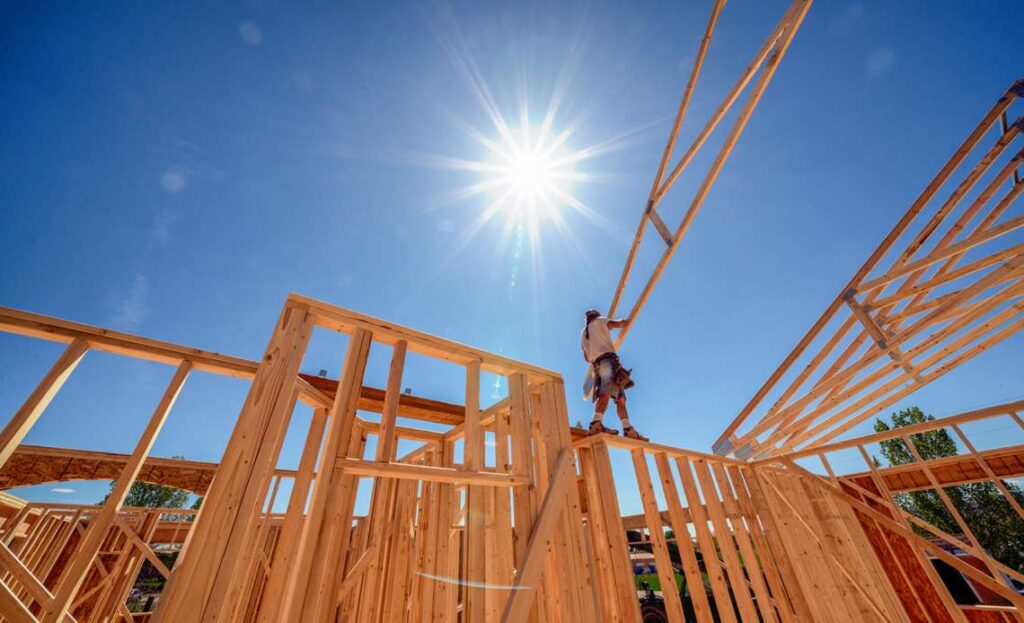
source: pinterest.com
Installed are baseboards, door enclosures, windowsills, stair balusters, moldings, and other ornamental trims. Mantels for fireplaces, vanities, and cabinets are installed.
The last layer of paint is put on. Where appropriate, the walls are wallpapered or receive another layer of paint. Furthermore, at this point, the patios, walks, and driveway are constructed on the outside.
Because concrete might be damaged by heavy machinery (like a drywall delivery truck), many builders would rather wait until the job is finished before pouring into the driveway. However, some builders construct the driveway immediately as the groundwork is finished, keeping residents’ shoes clean when they visit the building site.

