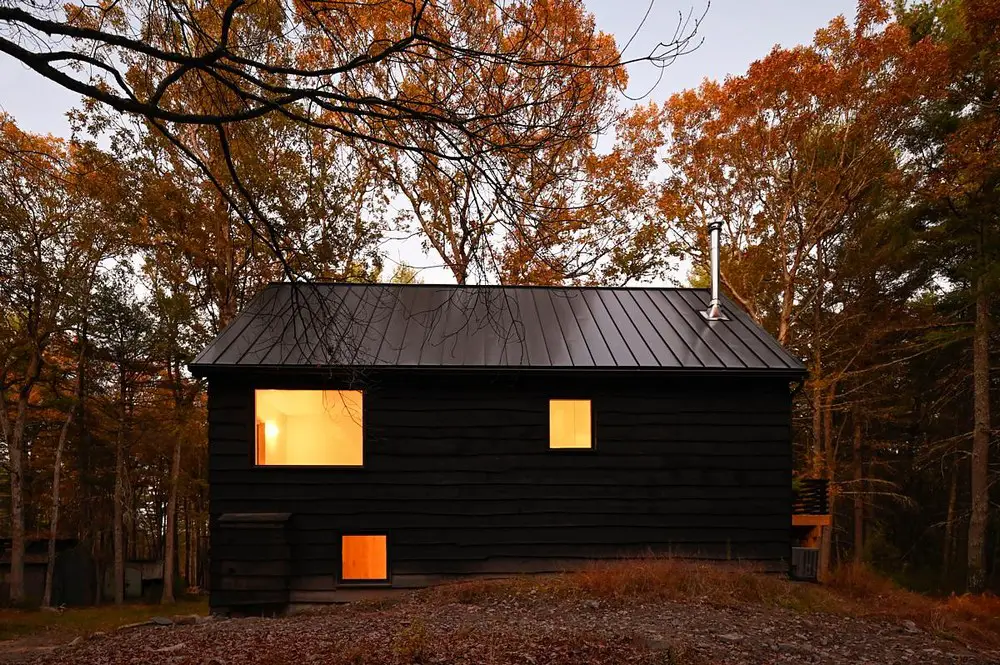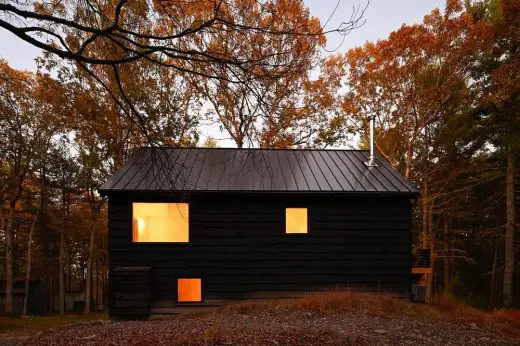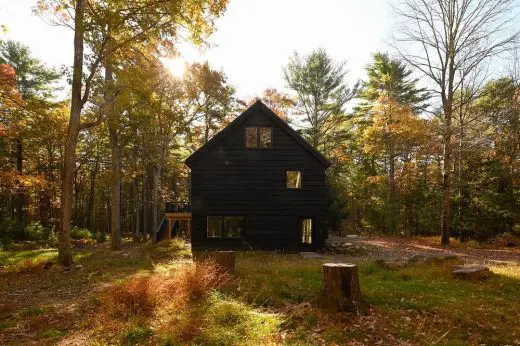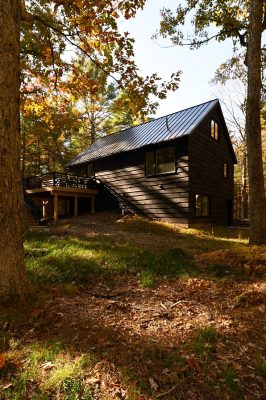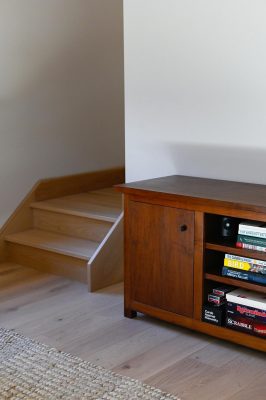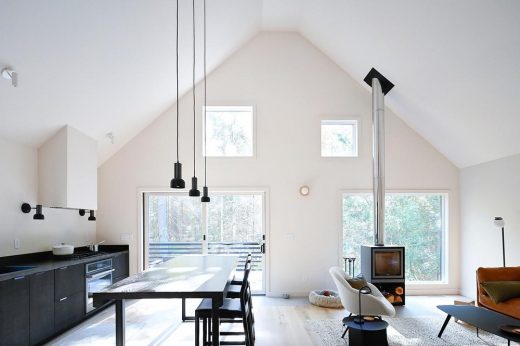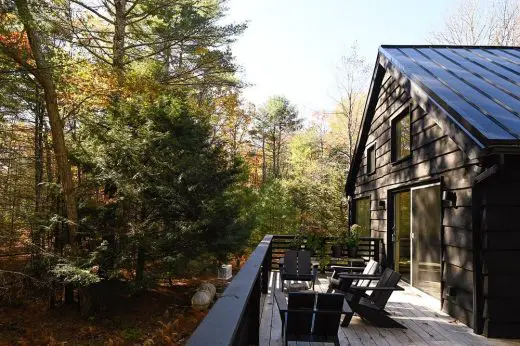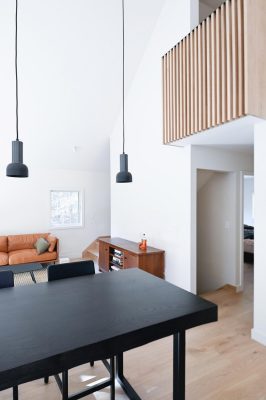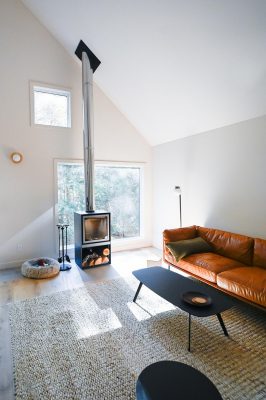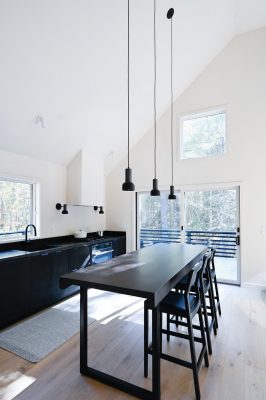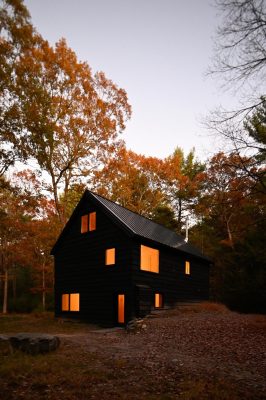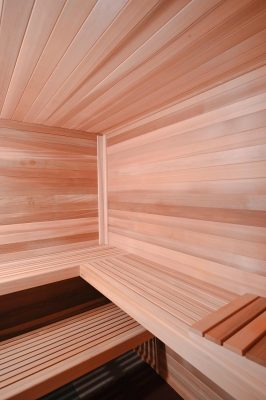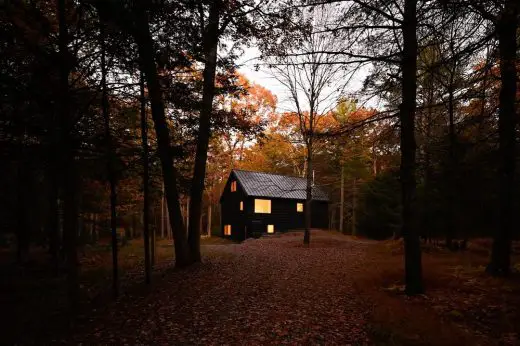Catskills Forest Cabin, Eldred, New York State, New York Real Estate, NY Home, US Architecture Photos
Catskills Forest Cabin in Eldred Town
Aug 23, 2023
Design: SOON Architecture Studio
Location: southern Catskills town of Eldred, New York State, USA
Photos by Andrew Fu
Half-Tree House, New York State
Something Out of Nothing Architecture Studio (SOON) has renovated a house in the southern Catskills town of Eldred, New York. Located in a forest clearing, the newly renovated house takes advantage of its surroundings by arranging windows on each facade to feature views of the surrounding woodland, made up primarily of pine, oak, and maple.
Before the renovation of Catskills Forest Cabin the house had good bones, with the wood framing and the foundation being in good shape, but the windows were too small and the walk-out basement wasn’t being used as livable space.
“The finishes on the building were in bad shape. The basement was completely unused. And the house sat within a beautiful forested lot but showed no interest in connecting with its surroundings. The design had to enable this little building to reach its potential as a family vacation home by connecting it to the outdoors and utilizing all of the square footage available to it,” SOON principal Chad Murphy explained.
On the entry level where the basement was converted into livable space, wood walls and tiled floors welcome you into a simple and durable vestibule space. A sauna, fitness/meditation room, guest suite, and support services all share this lower level. Seen from the entry, a staircase peaks out to welcome you upstairs to an open, light-filled living space flanked by an outdoor deck of equal scale.
The kitchen, dining and living space all share the double height volume, punctured with new, oversized windows to bring in the surrounding forest. This is the heart of the cabin, anchored by a new wood burning fireplace, where the forest is as much a guest as those occupying the spaces within. Also on this floor are two additional bedrooms with newly framed views of the outdoors.
“We relocated and enlarged the windows, playfully locating them to frame different views in the surrounding forest.”
Upstairs, nestled under the sloped roof, is a small family room clad in wood. A perch at the top of the stairs pokes out over the living spaces below featuring a custom railing with oak slats and painted steel. These spaces above offer a moment for contemplation and reflection from within the canopy of the trees.
Outside, the cabin is clad in simple, rough-sawn, live edge, horizontal lap siding made of local white pine. This traditional siding is finished with blackened pine tar, giving the exterior a muted, matte finish that honors past building techniques while maintaining a modern aesthetic.
“The siding is a real success. Visitors from all walks of life really like it. Visitors from the city tend to like it for its novelty and dark color. Locals tend to like the fact that a modern renovation utilizes a wood finish that is familiar and used in a respectful way.”
At dawn and dusk, the windows illuminate an abstract composition of golden shapes while the volume of the cabin recedes into the surrounding forest.
Catskills Forest Cabin in Eldred, New York State – Building Information
Architects: SOON Architecture Studio – https://www.soonarchitecture.com/
Project size 1800
Site size 217800 ft2
Completion date 2022
Building levels 2
Photography: Andrew Fu
Half-Tree House, Sullivan County New York State images / information received 230823
Location: Location: southern Catskills town of Eldred, New York State, USA
New York State Architecture Designs – NY State
Frank Lloyd Wright Buildings
Price Tower, Bartlesville, Oklahoma, USA
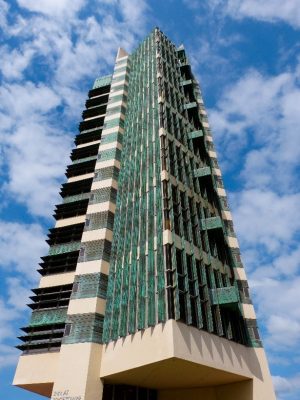
photo © Jessica Lamirand, CC BY-NC-SA 2.0
Price Tower Bartlesville
Frank Lloyd Wright’s most famous building – Fallingwater, Bear Run, Ohiopyle, Pennsylvania, USA
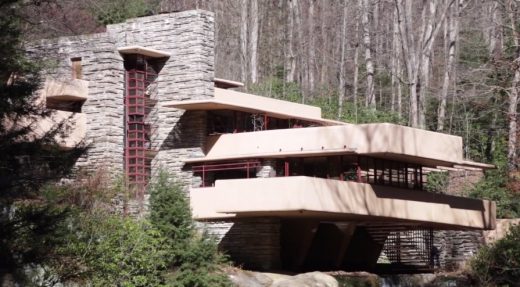
picture : Simon Garcia | arqfoto.com
Fallingwater House by Frank Lloyd Wright
Norman Lykes Home, Phoenix House, Arizona, USA
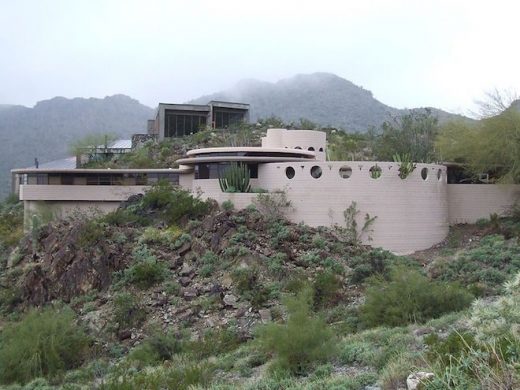
photograph : Wikimedia Commons
Frank Lloyd Wright House for Sale
Solomon R. Guggenheim Museum, New York, USA
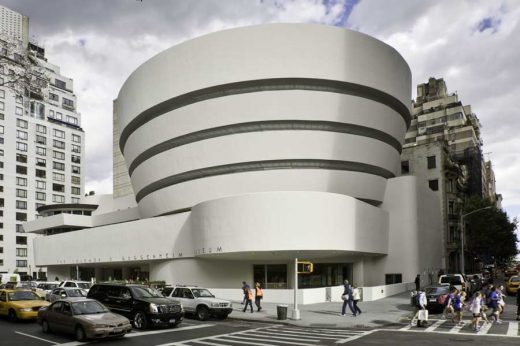
photo : David M. Heald, © SRGF, New York
Guggenheim Museum New York
Houses of Sagaponac, Long Island, NY, USA – including Bachman Wilson House, NJ
Houses of Sagaponac
Zimmerman House, Manchester, USA
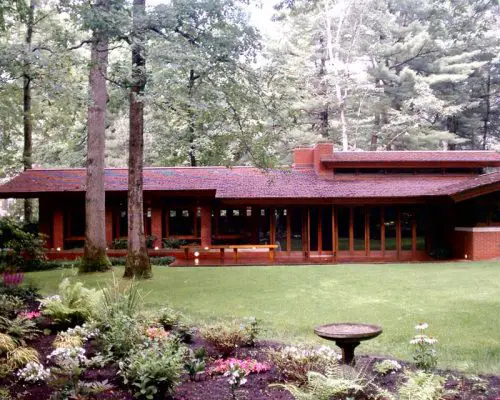
photo © Adrian Welch
Frank Lloyd Wright house : photos exclusive to e-architect
New York State Residences
Olnick Spanu House, Garrison
Design: Alberto Campo Baeza
Contemporary New York House
HSU House, Ithaca
EPIPHYTE Lab Architects
Holley House, Garrison
hanrahanMeyers architects
New York City Architecture – Manhattan
Modern American house : Farnsworth House
Contemporary New York State Homes
House in Austerlitz
Design: anmahian winton architects
Secret Room Guesthouse, Ellenville, New York, USA
Design: Studio PADRON
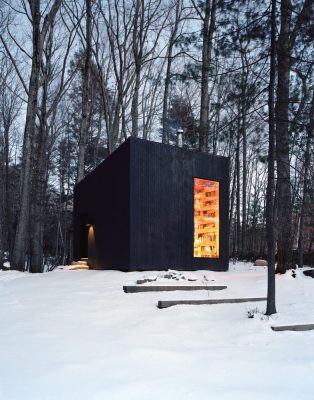
photography: Jason Koxvold
Secret Room Guesthouse in New York
Guesthouse Ancram, New York, USA
Design: HHF Architects and Ai Weiwei

photo : Iwan Baan
Guesthouse Ancram – New York House
Comments / photos for the Half-Tree House, Sullivan County New York State designed by SOON Architecture Studio page welcome

