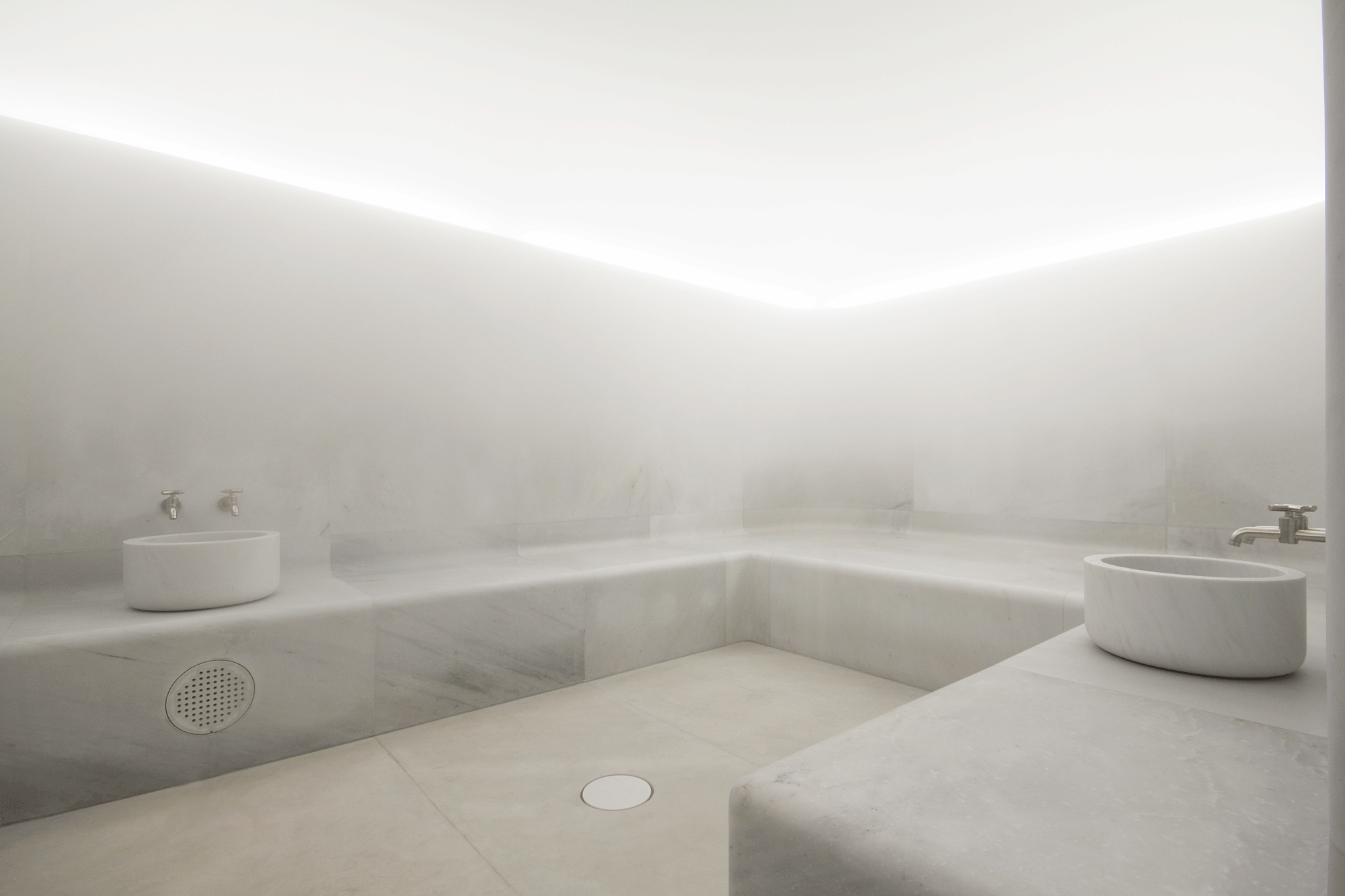The latest edition of “Architizer: The World’s Best Architecture” — a stunning, hardbound book celebrating the most inspiring contemporary architecture from around the globe — is now available. Order your copy today.
Fire can cause unfathomable destruction, yet when its power is harnessed, it can be a source of extraordinary creativity too. Shou sugi ban, originally known as yakisugi, is an ancient wood-burning technique developed in Japan centuries ago. The surface of the wood is exposed to a flame and charred, rendering it a striking charcoal black. Far from merely decorative, the practice preserves and fortifies the wood — the carbon surface layer forms a natural defense against the elements, wood rot and insect damage, as well as acting as a fire retardant.
Prized for its dual protective and aesthetic qualities, this time-honored material treatment is now utilized all over the world. While it’s commonly seen across exterior wood siding, its applications are wide-ranging and extend to interior paneling, furniture, decking and other architectural elements. At the 11th A+Awards, architects embraced the burn with contemporary twists on this storied technique. From firehouses to restaurants and residences, discover the exceptional new spaces rising from the ashes…
Napa Valley Residence
By NICOLEHOLLIS, Napa, California
Popular Choice Winner, 11th Annual A+Awards, Residential Interiors (<3000 sq ft)
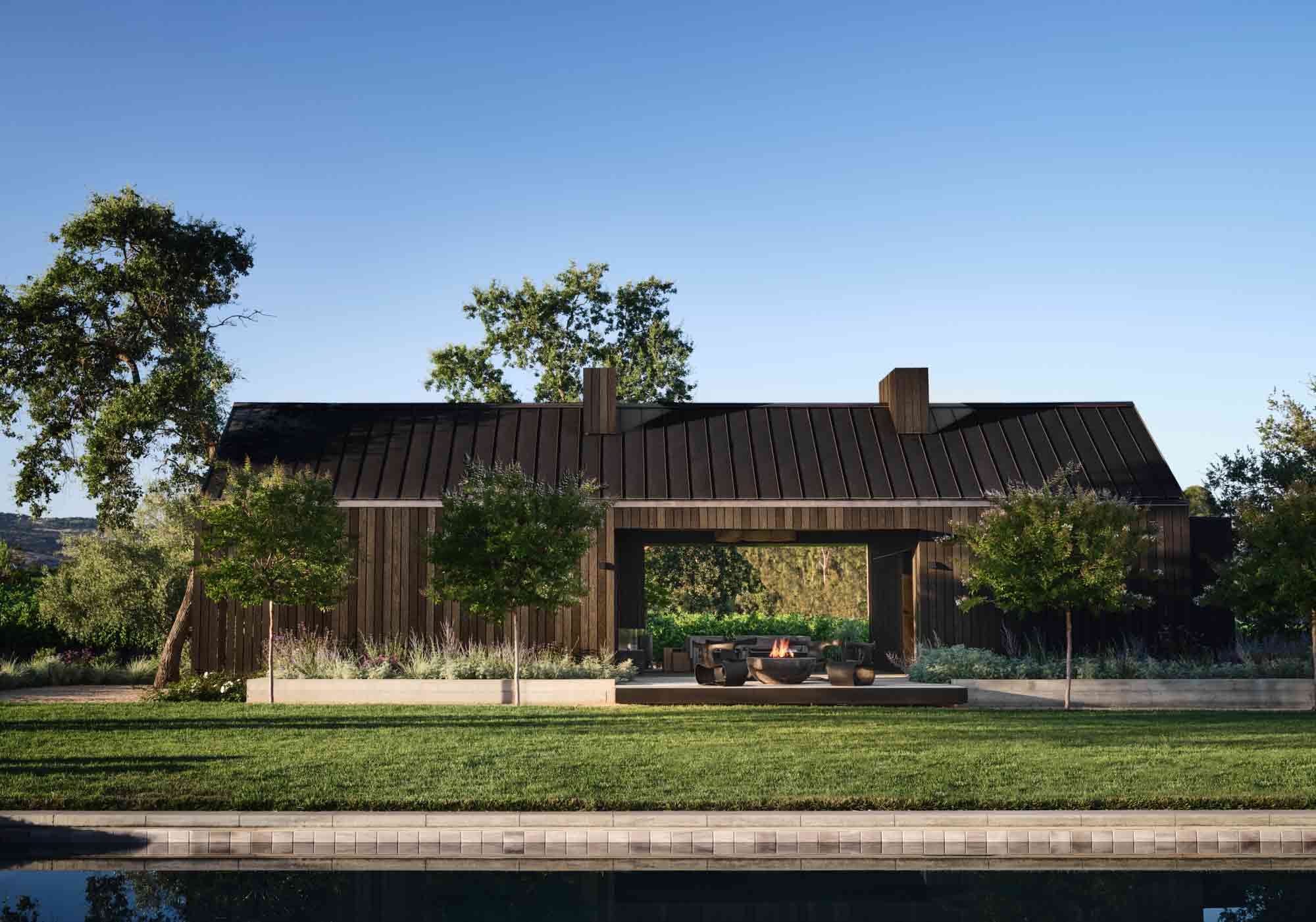
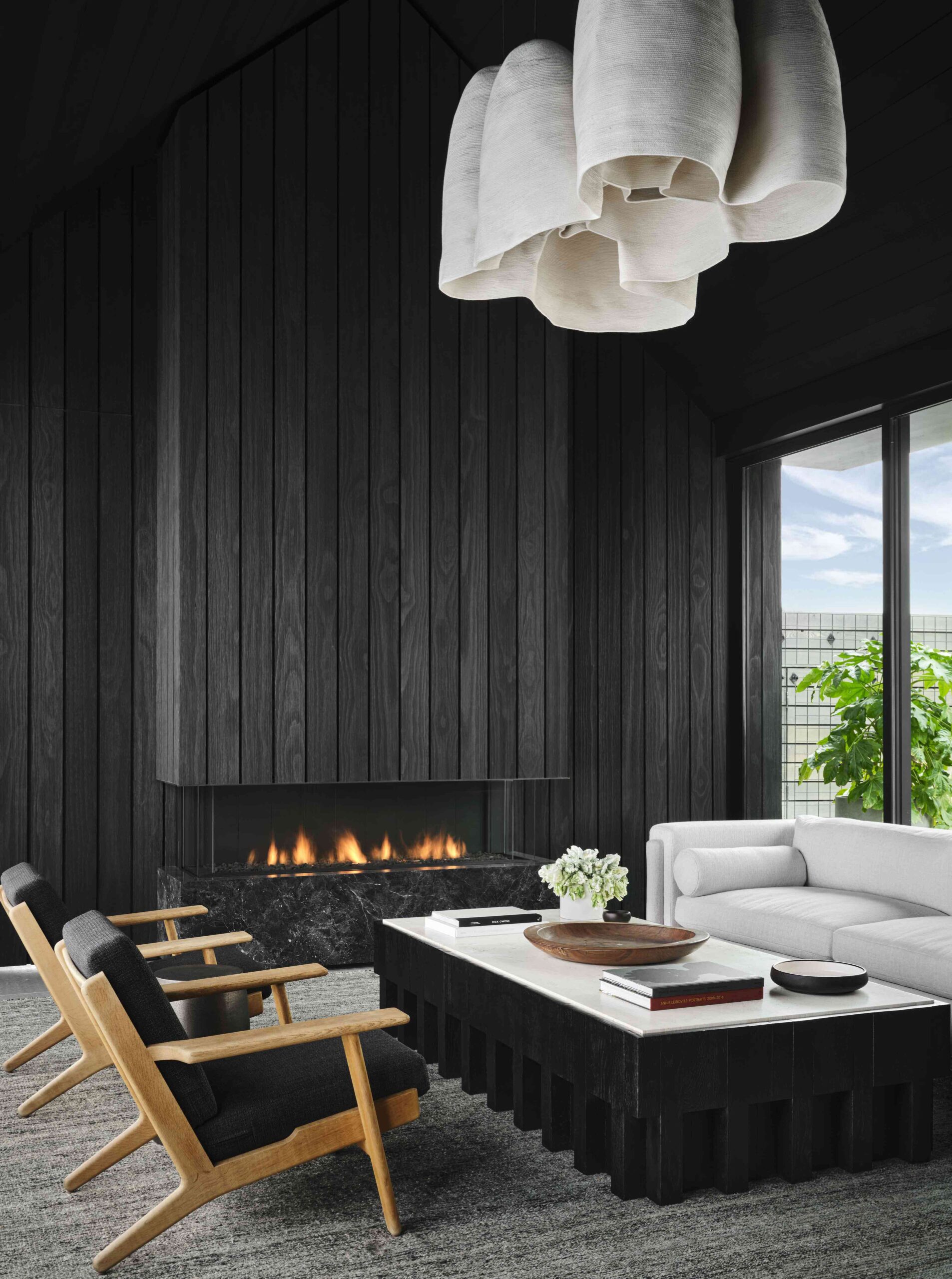 Sequestered in Napa Valley’s verdant wine country, this daring guest house combines a natural material palette with dark and dramatic hues. From a distance, the structure reads like an agricultural barn, its charred wooden cladding seemingly patinated and matured into the rural landscape. Yet up close, it’s a different story…
Sequestered in Napa Valley’s verdant wine country, this daring guest house combines a natural material palette with dark and dramatic hues. From a distance, the structure reads like an agricultural barn, its charred wooden cladding seemingly patinated and matured into the rural landscape. Yet up close, it’s a different story…
The exterior shou sugi ban siding seeps inside this remarkable retreat. The charcoal living areas feel striking modern, yet they’re deeply rooted in the organic environment, complemented by raw wood furnishings and light fixtures crafted from thick cotton. Conceived as a flexible space for hosting and entertaining, multifunctionality is built into the bold design. At the back of the lounge, the blackened wall panels can conceal or reveal a built-in kitchenette thanks to an innovative triple-folding door system.
Kemuri
By Design Opera Architects, Tijuana, Mexico
Special Mention, 11th Annual A+Awards, Restaurants (S <1000 sq ft)
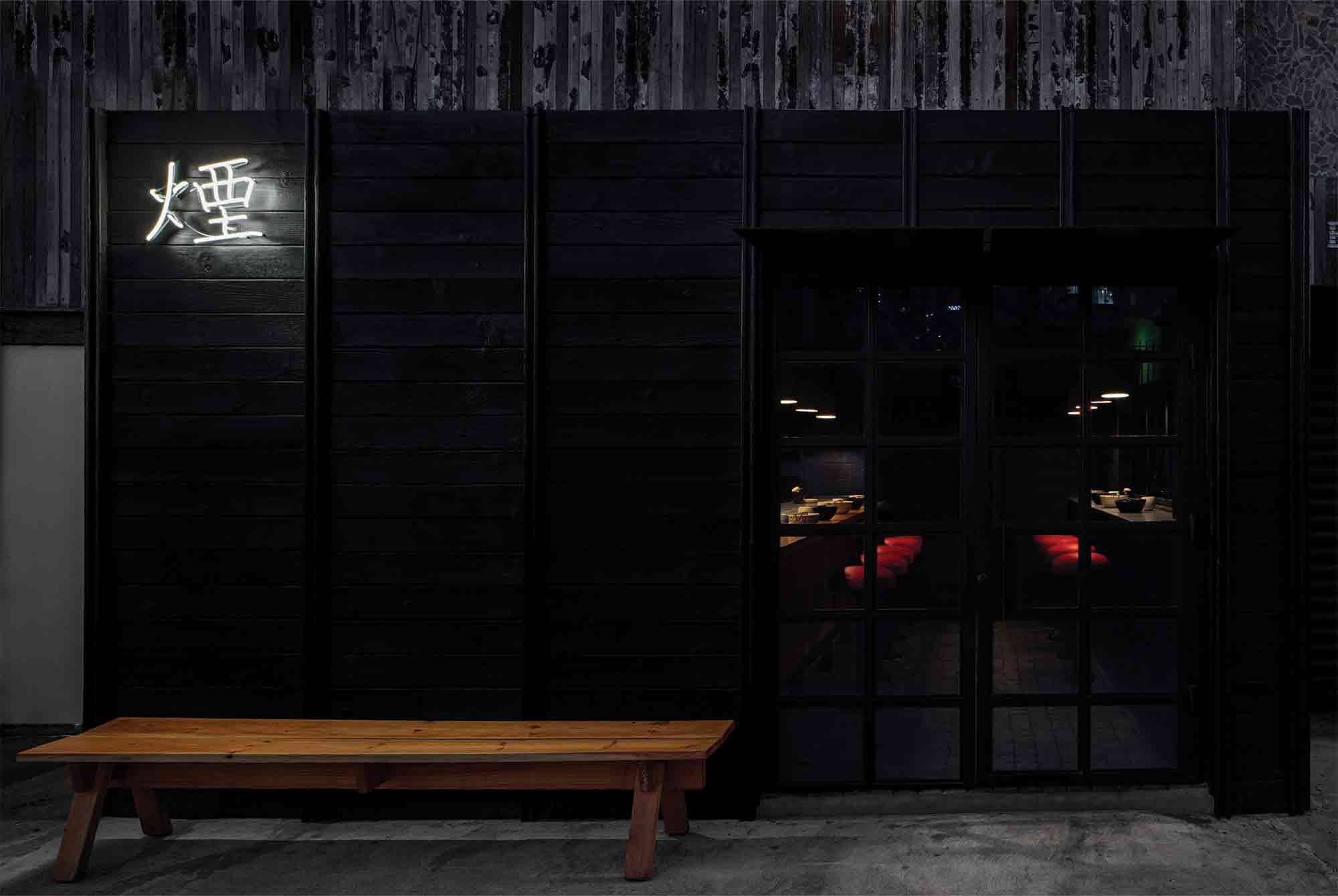
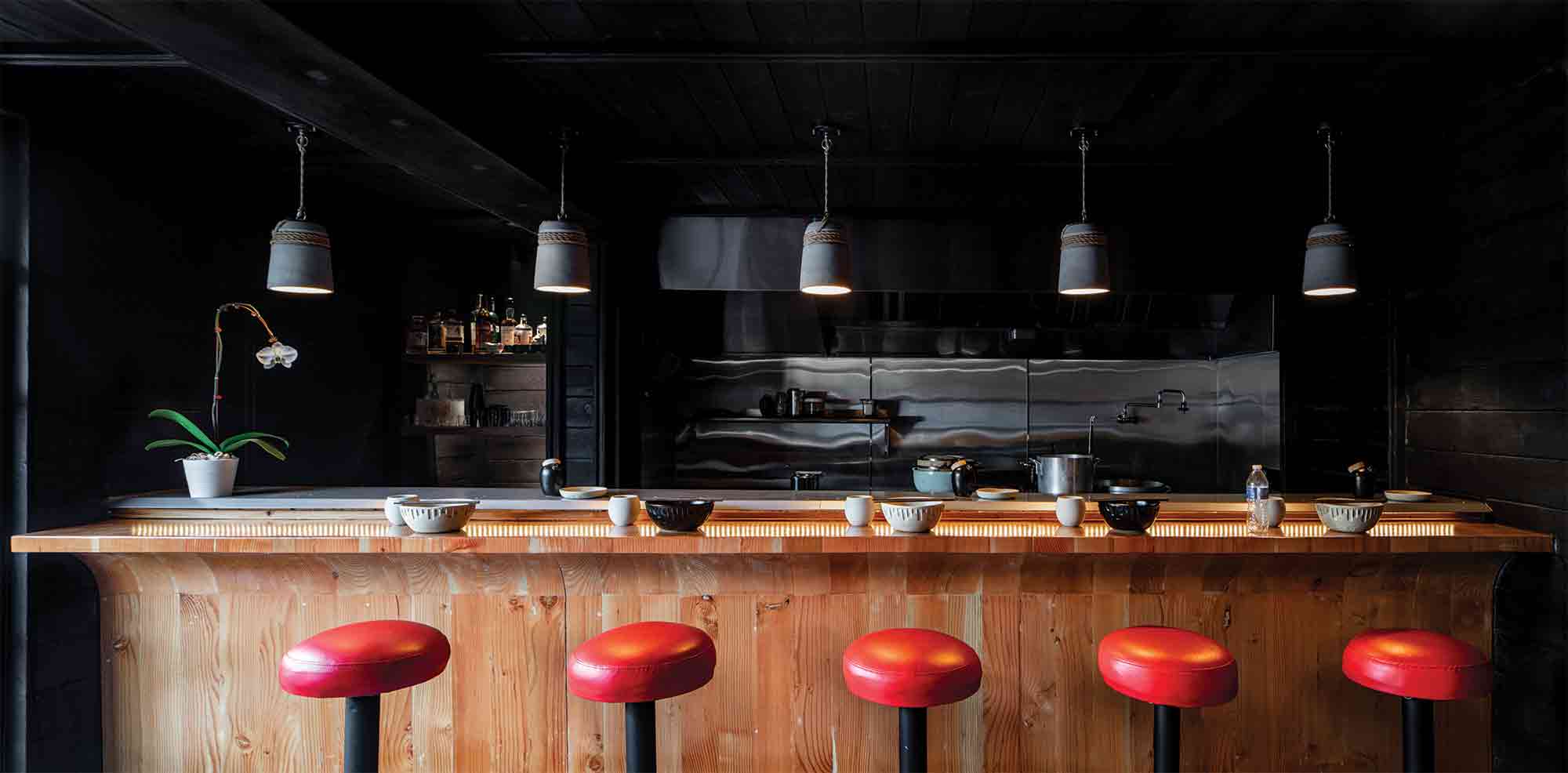 This extraordinary new restaurant in an up-and-coming Tijuana neighborhood seeks to transport the culinary and architectural traditions of Japan onto the streets of Mexico. Inspired by the chef’s passion for culinary smoking, shou sugi ban siding offers an eloquent, material articulation of this cooking technique, while paying homage to the restaurant’s cultural heritage.
This extraordinary new restaurant in an up-and-coming Tijuana neighborhood seeks to transport the culinary and architectural traditions of Japan onto the streets of Mexico. Inspired by the chef’s passion for culinary smoking, shou sugi ban siding offers an eloquent, material articulation of this cooking technique, while paying homage to the restaurant’s cultural heritage.
Inside, black wood-clad walls envelop patrons and create an intimate, cocooning atmosphere. The restaurant’s exceptional material details summon the topography of historic Japan. Cobblestone flooring conjures up the ancient, meandering streets of Ichinenzaka and Ninenzaka, while the exposed grain of the cypress butcher-block bar evokes the country’s native woodland terrain. 6,700 miles away from its roots, a palpable inner world unfurls.
SQ Residence
By Laney LA, Inc., Concept
Jury Winner, 11th Annual A+Awards, Unbuilt – Private House (L >3000 sq ft)
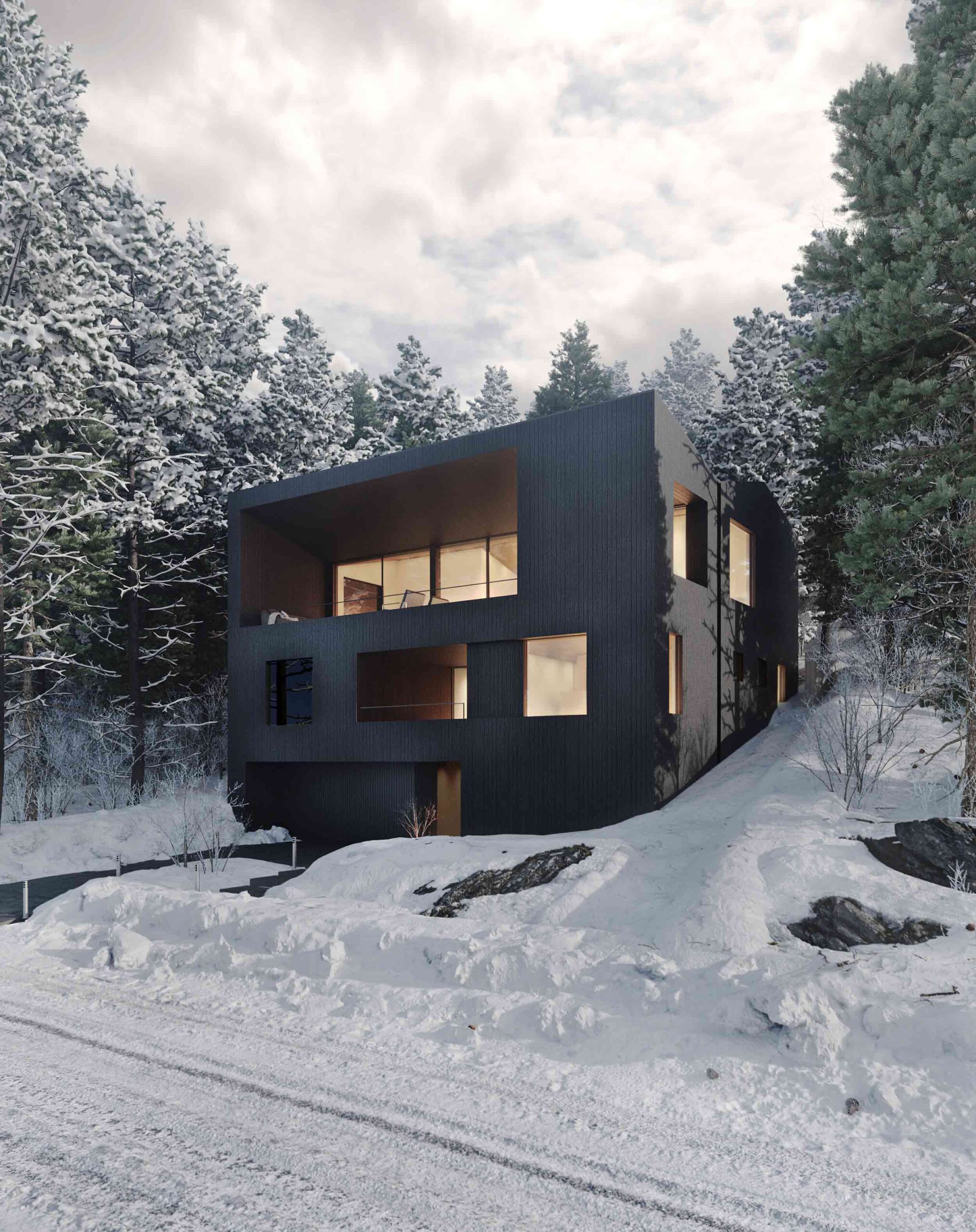
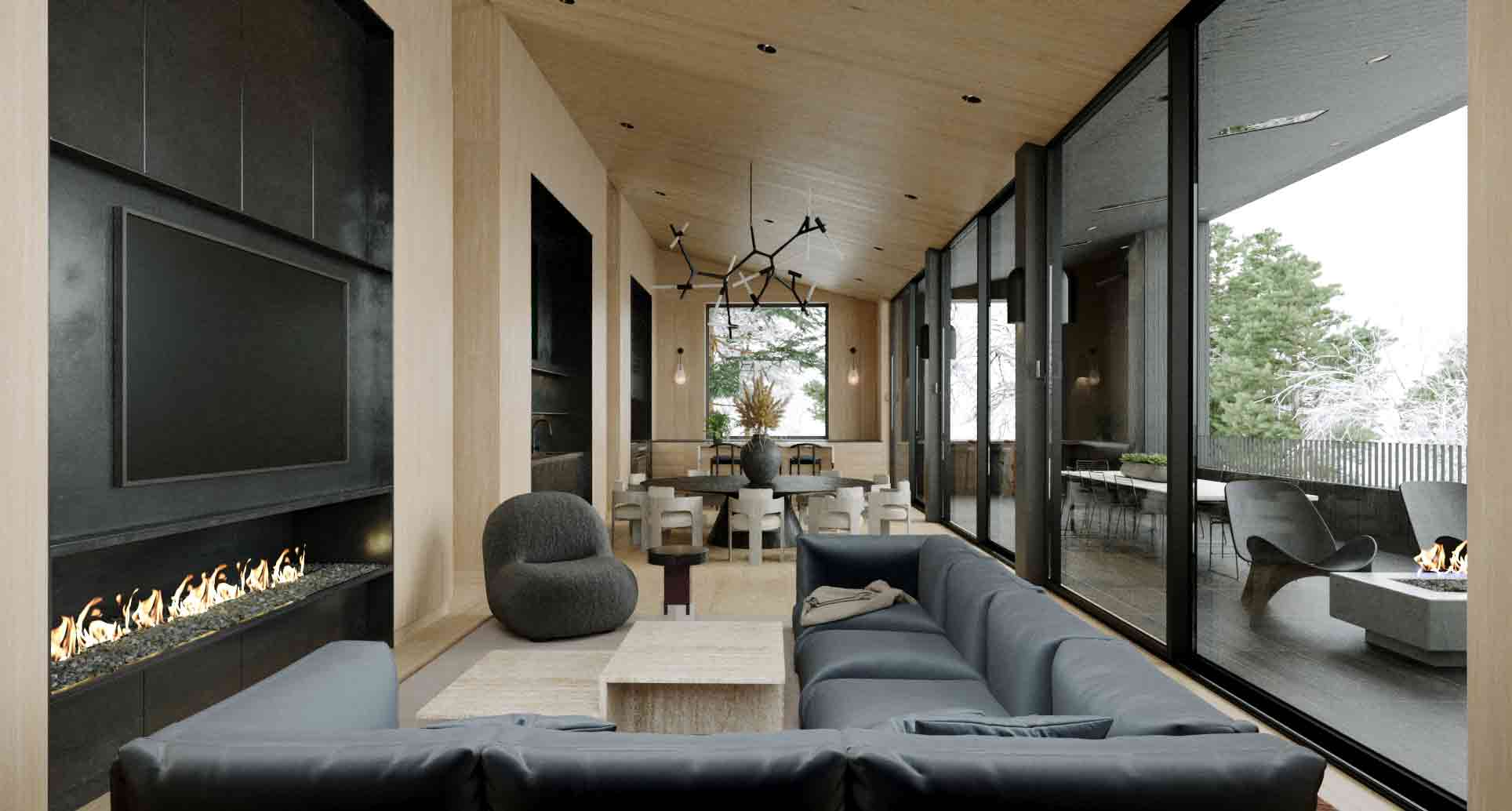 Rising like a boulder on a wooded incline in Lake Tahoe, this ambitious concept envisages a monolithic residence that’s at one with its natural surroundings. A shell of charred cedar siding encases the home, a skin that will shift and weather in tandem with the adjacent trees. Meanwhile, vast apertures frame snapshots of the domestic spaces within.
Rising like a boulder on a wooded incline in Lake Tahoe, this ambitious concept envisages a monolithic residence that’s at one with its natural surroundings. A shell of charred cedar siding encases the home, a skin that will shift and weather in tandem with the adjacent trees. Meanwhile, vast apertures frame snapshots of the domestic spaces within.
An evocative interplay of dark and light takes center stage throughout the floor plan. A swathe of glass divides the external covered deck, clad in shou sugi ban, with the pale oak walls of the main living space. Patagonia granite defines the kitchen surfaces, another tactile anchor that cements the home’s positioning as an architectural extension of the mountain.
Geode ADU
By IwamotoScott Architecture, Burlingame, California
Finalist, 11th Annual A+Awards, Architecture +Small Projects
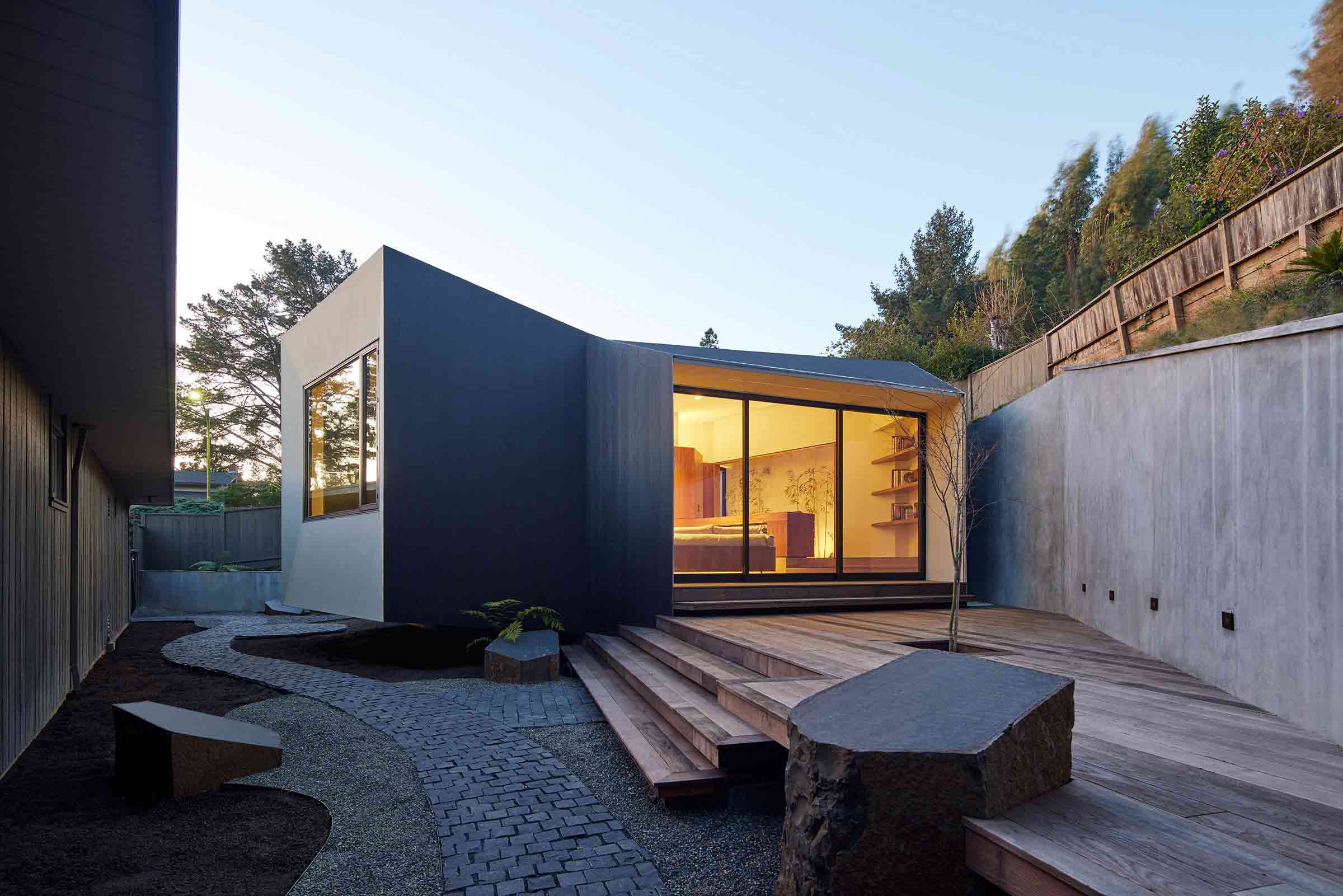
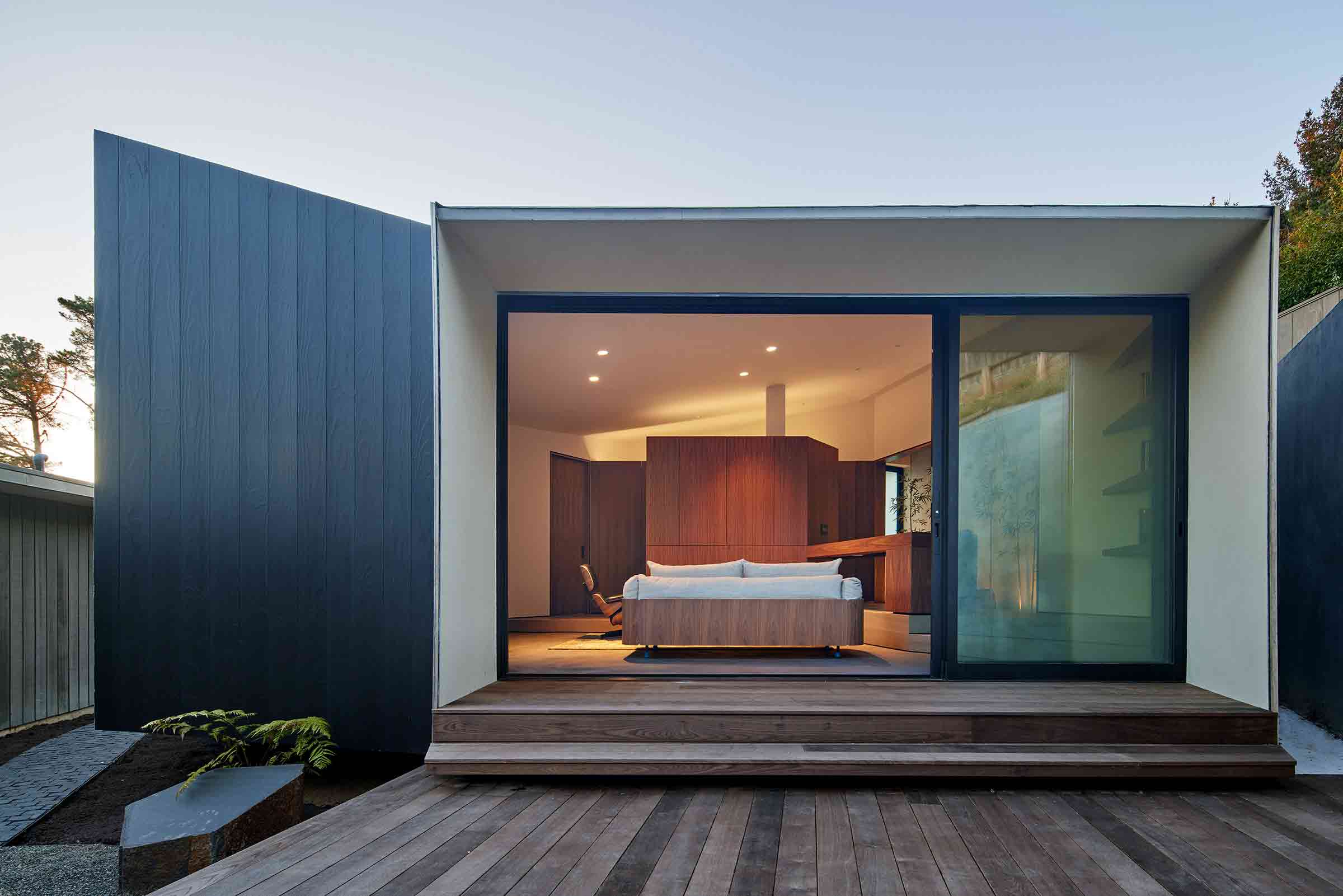 This compact ADU was designed as a guest studio and writing retreat that would fit snuggly alongside the site’s main dwelling. At once a “place apart” from the primary property and quietly referential of its mid-century modern architecture, the result is a striking, sculptural space that makes a big statement across a small square footage.
This compact ADU was designed as a guest studio and writing retreat that would fit snuggly alongside the site’s main dwelling. At once a “place apart” from the primary property and quietly referential of its mid-century modern architecture, the result is a striking, sculptural space that makes a big statement across a small square footage.
The 1950s butterfly roof has been artfully reinterpreted to maximize the site’s views. One wing follows the slope of the neighboring bank, while the other angles the roofline upward, lifting a section of the building above the ground. Viewed as a two-dimensional line, it’s an inversion of the gabled roof of the main Eichler house. Sleek shou sugi ban siding contrasts with white stucco across the cantilevered face and overhang, imparting an effortlessly contemporary edge.
Marion Fire Station No. 1
By OPN Architects, Marion, Iowa
Special Mention, 11th Annual A+Awards, Government & Civic Buildings
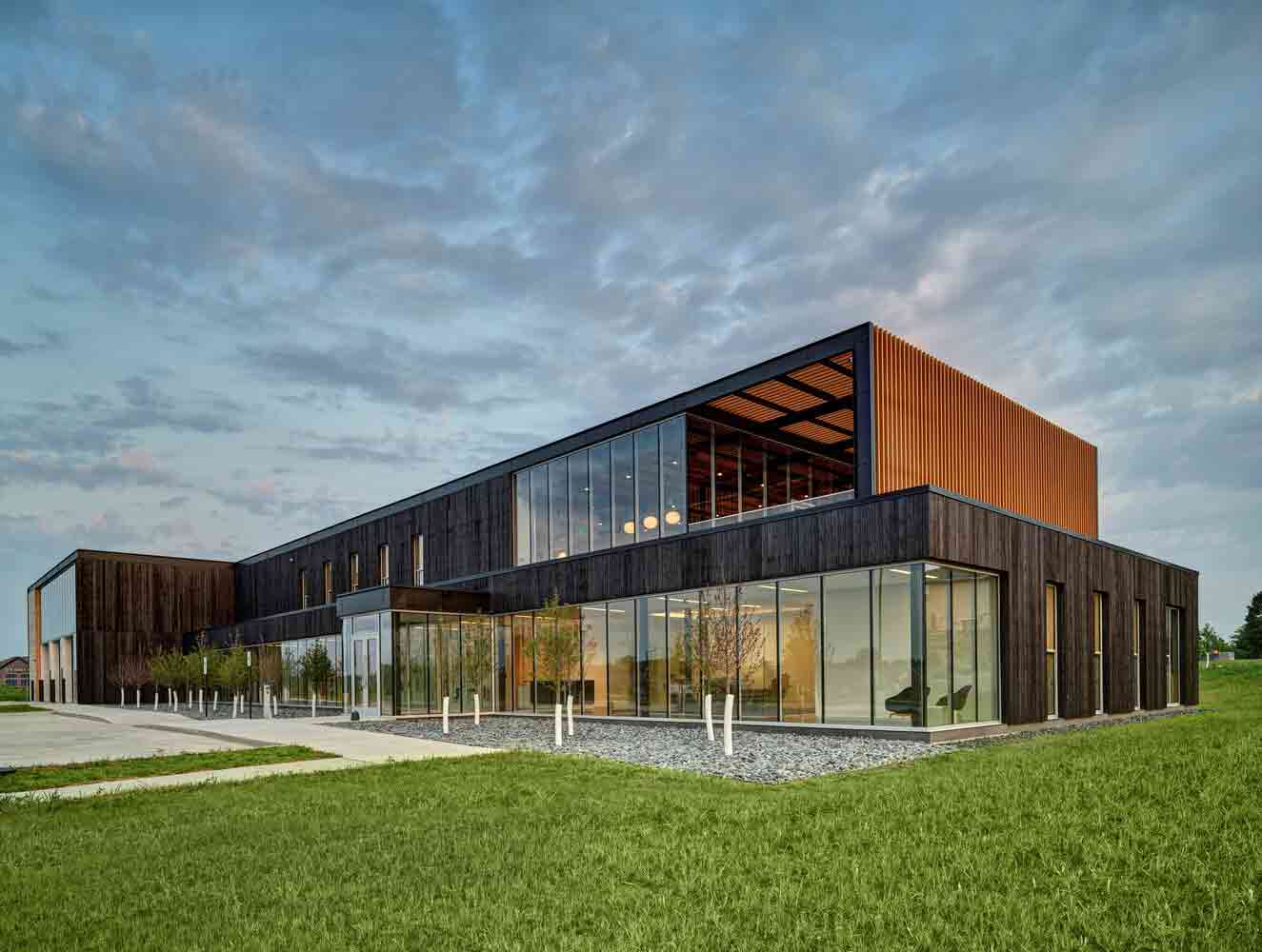
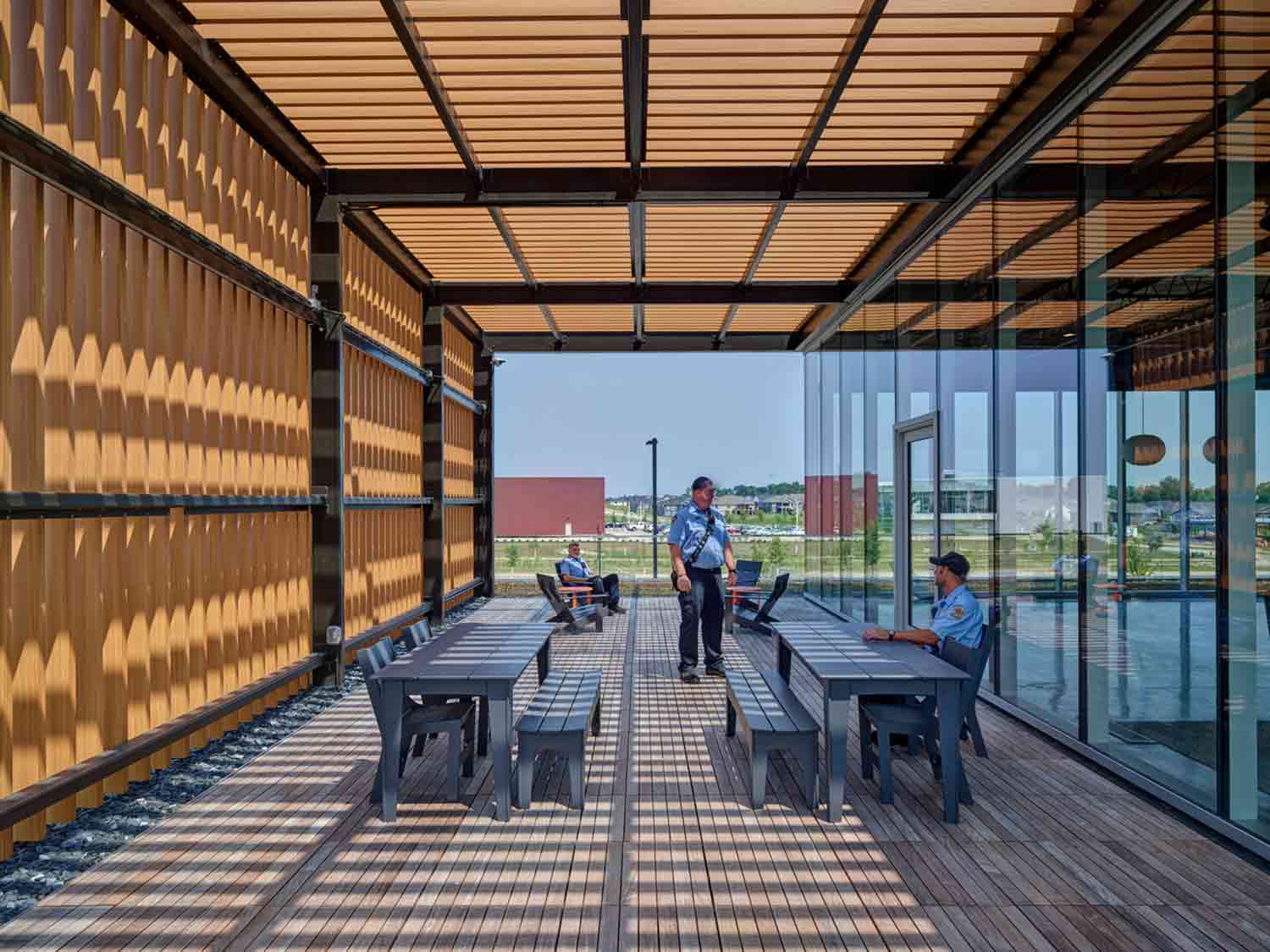 The first responders that staff this innovative new fire station in Iowa are all too familiar with the devastating effects of fire. However, the building’s tactile façade somewhat subverts the narrative of destruction. Clad in rich, charred timber, the structure demonstrates the creative potential of fire too, when utilized in a controlled environment.
The first responders that staff this innovative new fire station in Iowa are all too familiar with the devastating effects of fire. However, the building’s tactile façade somewhat subverts the narrative of destruction. Clad in rich, charred timber, the structure demonstrates the creative potential of fire too, when utilized in a controlled environment.
Organic materials are just one facet of the station’s pioneering biophilic design. In a bid to support firefighters’ physical and mental health, pockets of connection with the natural world have been skillfully inserted throughout. A series of terraces are framed by trellises that let dappled sunlight filter in, while a green roof punctuates the voids between living and sleeping zones. This thoughtful scheme expands the firehouse’s life-saving infrastructure to address the well-being of first responders too.
Shor House
By Measured Architecture Inc., Mayne Island, Canada
Popular Choice Winner, 11th Annual A+Awards, Sustainable Private House
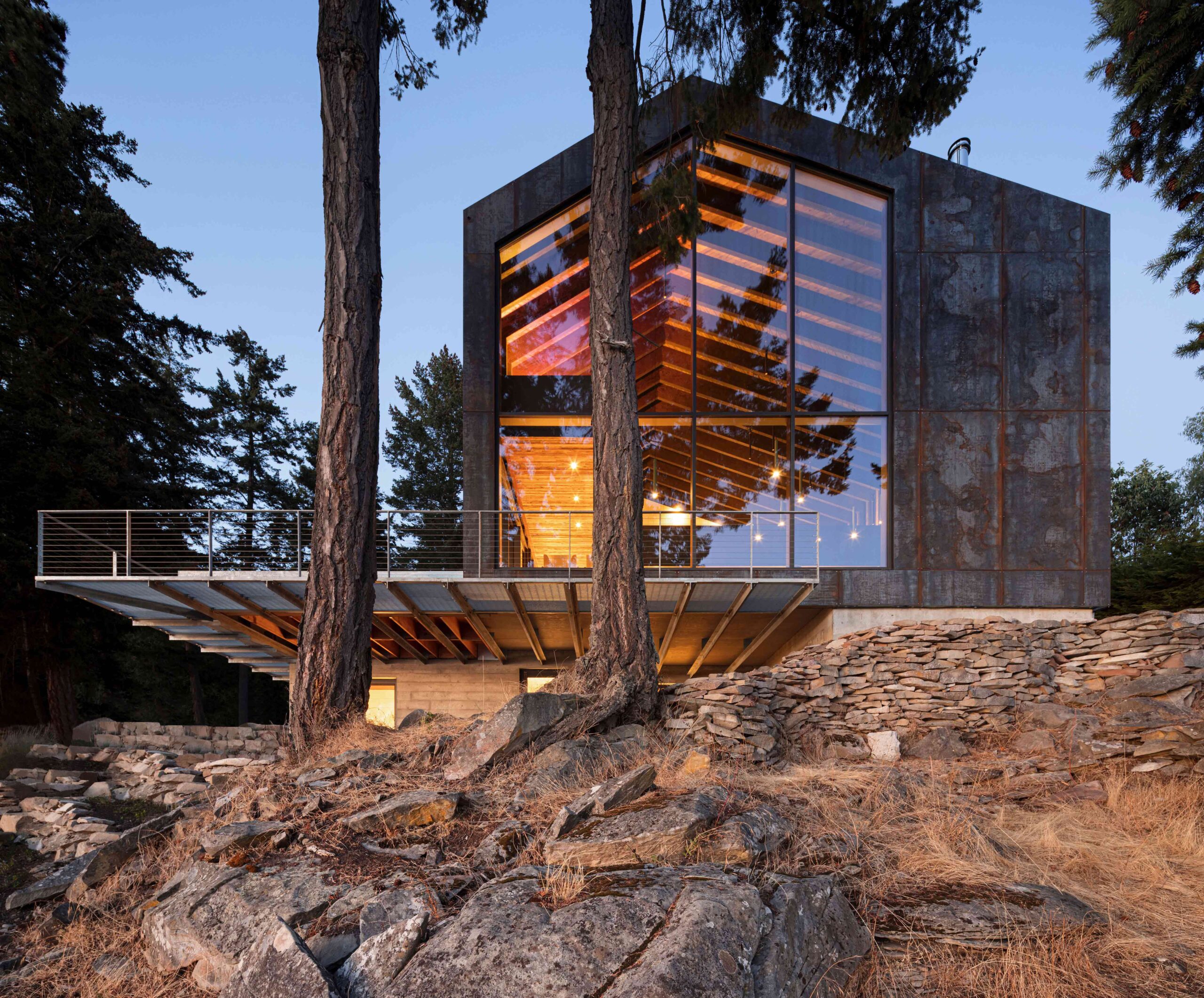
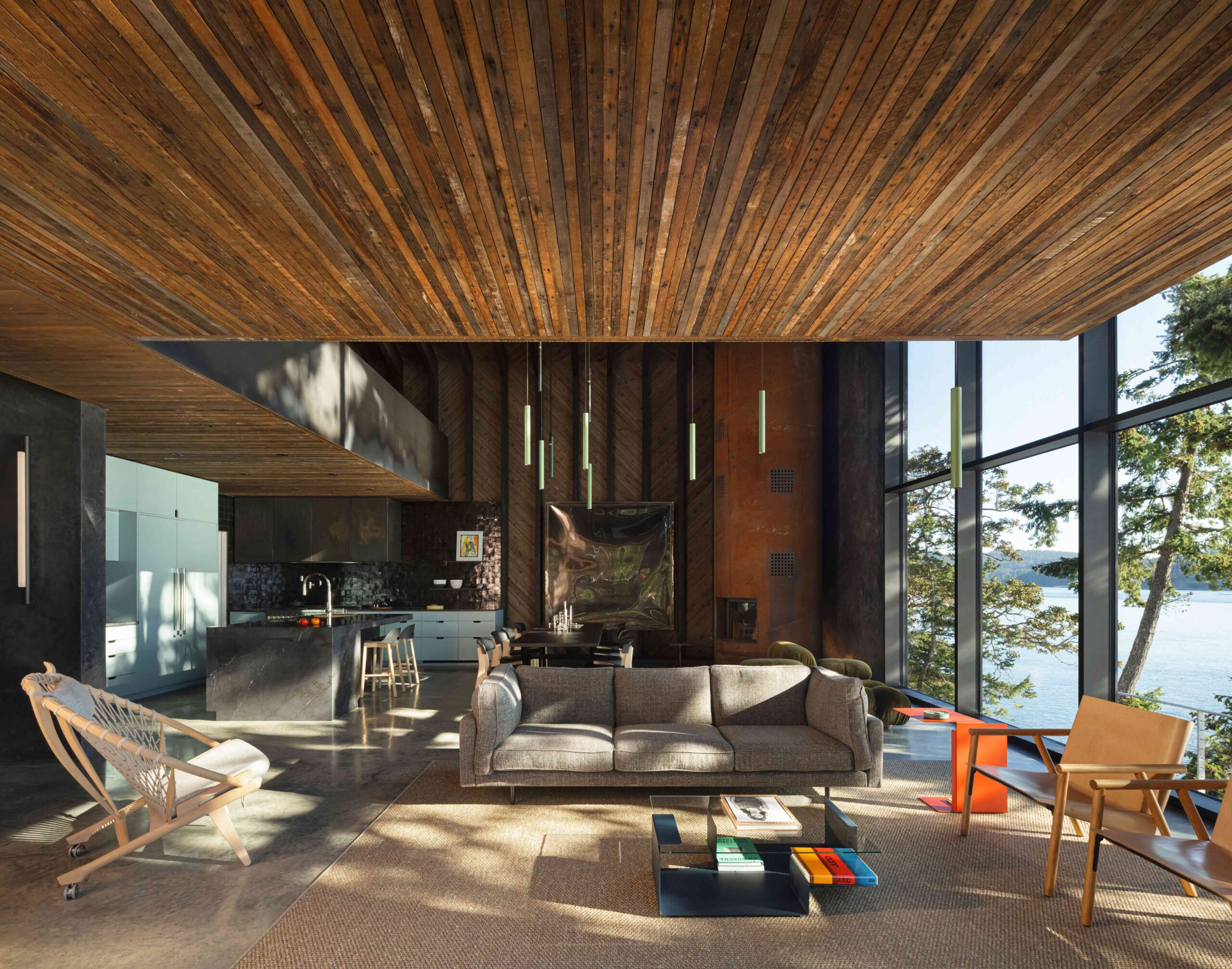
A magnificent architectural melting pot, this astonishing residence perched on the shoreline of Mayne Island takes its cues from the principles of alchemy: transforming discarded materials into something rare and valuable. By salvaging the wood from the house and barn that originally stood on the plot and reassembling these elements in a striking, modern form, the project sets out a blueprint for truly sustainable construction.
Glimmers of the past structures are still visible across the weathered internal cladding and floorboards. Where new timber was required, it was treated with shou sugi ban, the scorched surface analogous to the home’s dark corten steel exterior. The blackened surface not only imparts character to the younger wood, but also seals the grain from moisture and insects. Here, materials and techniques of the past intermingle in an exciting new iteration.
The latest edition of “Architizer: The World’s Best Architecture” — a stunning, hardbound book celebrating the most inspiring contemporary architecture from around the globe — is now available. Order your copy today.
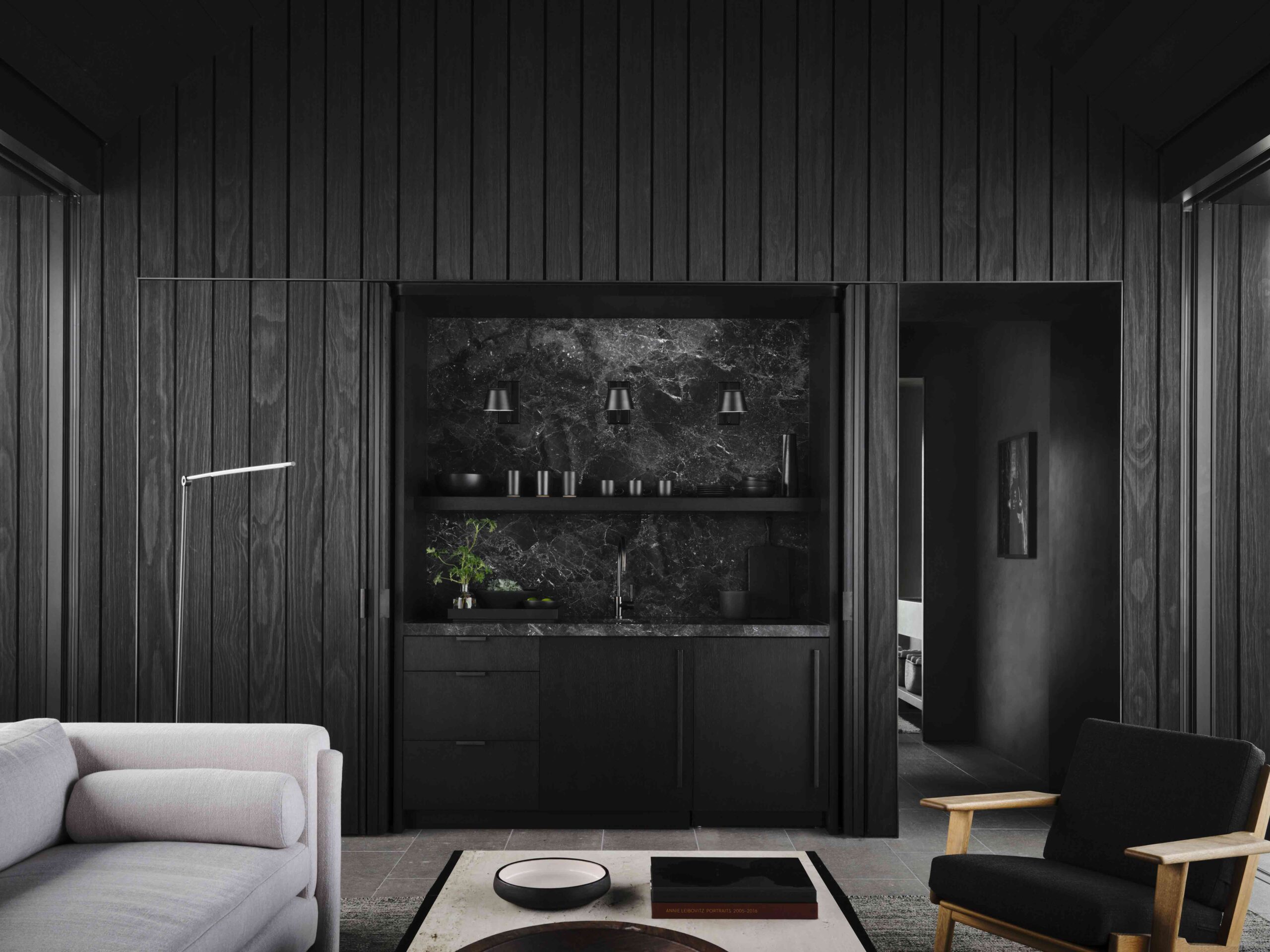





 Napa Valley Residence
Napa Valley Residence 
