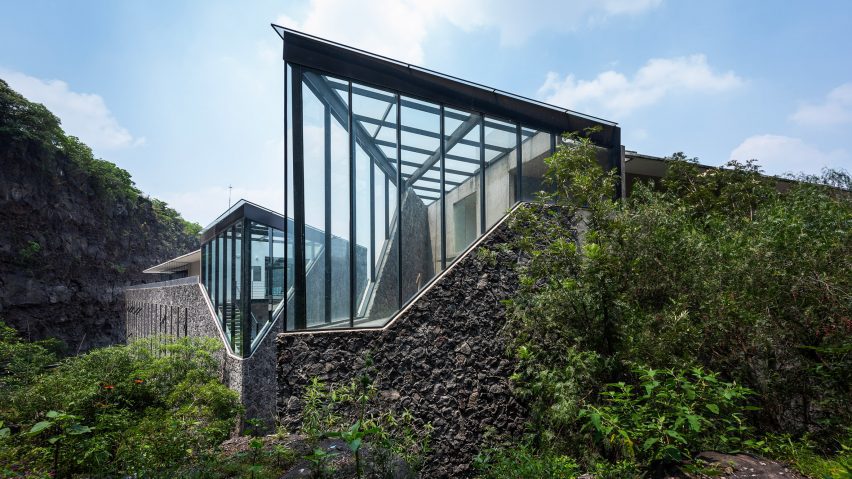
DF Arquitectos uses volcanic rock for sports club in Mexico
Local architecture studio DF Arquitectos has wrapped an expansive clubhouse for a football team in volcanic stone in the shadow of a rocky cliff in Mexico City.
The Casa Club Pumas opened in 2023 for the Pumas First Division team at the National Autonomous University of Mexico. Owned by the university, the team provides exercise and soccer training for young players in an area with high rates of crime among children.
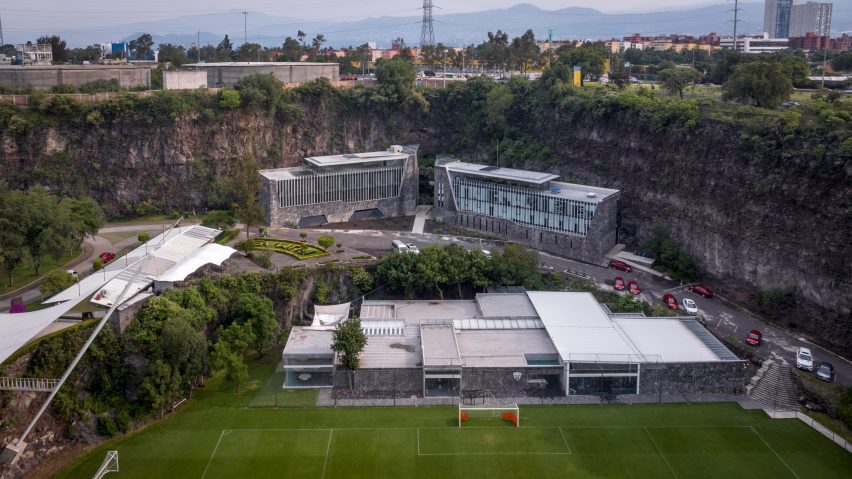
The athletic and socio-cultural space is used as a "support for physical and mental health and responds to the demand of the population growth of new young soccer players at a national and international level and who require specific infrastructure to be able to stay in a sports club," the studio said.
DF Arquitectos designed the 3,700-square metre (39,825-square foot) complex as two trapezoidal buildings arranged perpendicular to each other and sheltered against a quarried land formation, as if the curve of the rock has fractured one large, linear building and bent the halves toward each other.
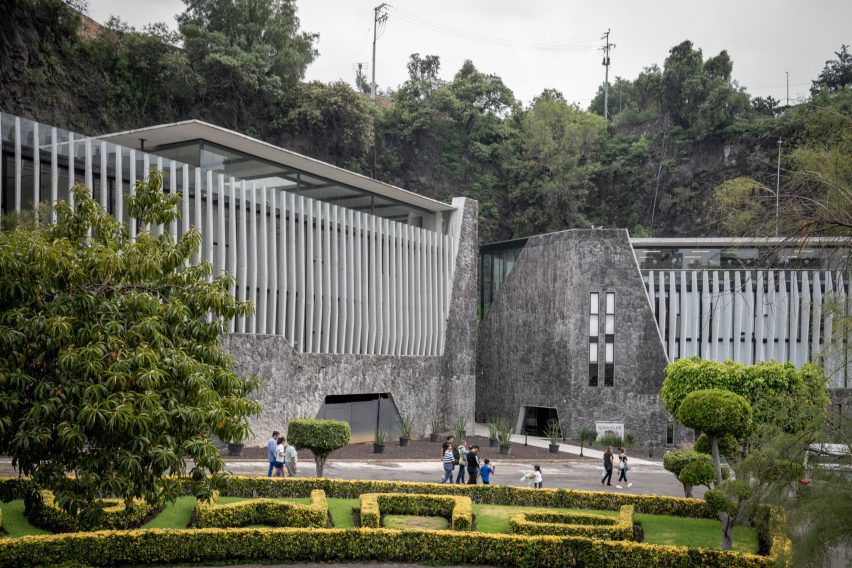
"Inspired by the resurgence of young talents striving for consolidation, the project serves as a nurturing ground for youth, seamlessly integrated into their immediate context," the team told Dezeen.
Nearly 75 per cent of the four-storey facade is xitle, a volcanic stone quarried from the excavation site that allows the building to fit naturally into its immediate context.
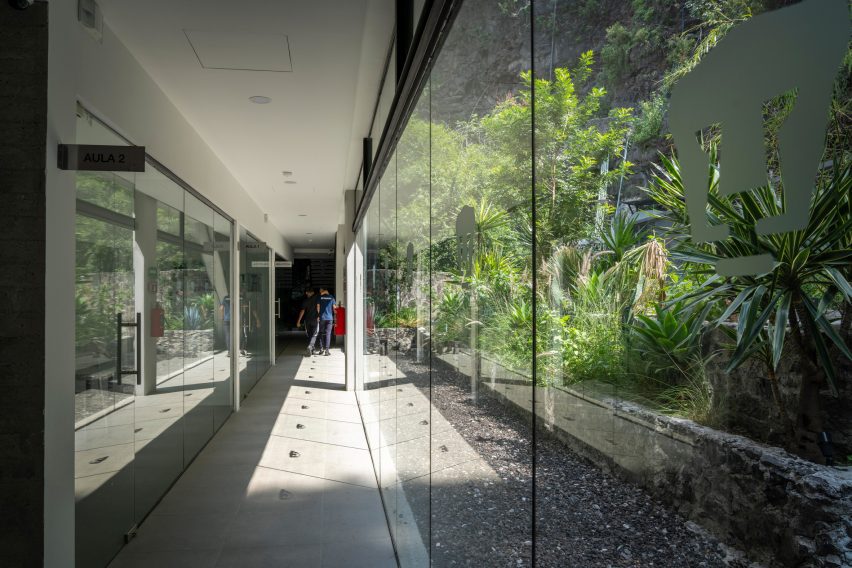
The ground floor – enclosed almost entirely in stone – contains the public spaces with a library, lounges, cafeteria, kitchen, laundry area and parking.
A glazed corridor runs alongside the "back" of the public areas, opening the spaces to a terraced private garden between the building and the rock face, while the "front" of the building is solid against exterior parking lots.
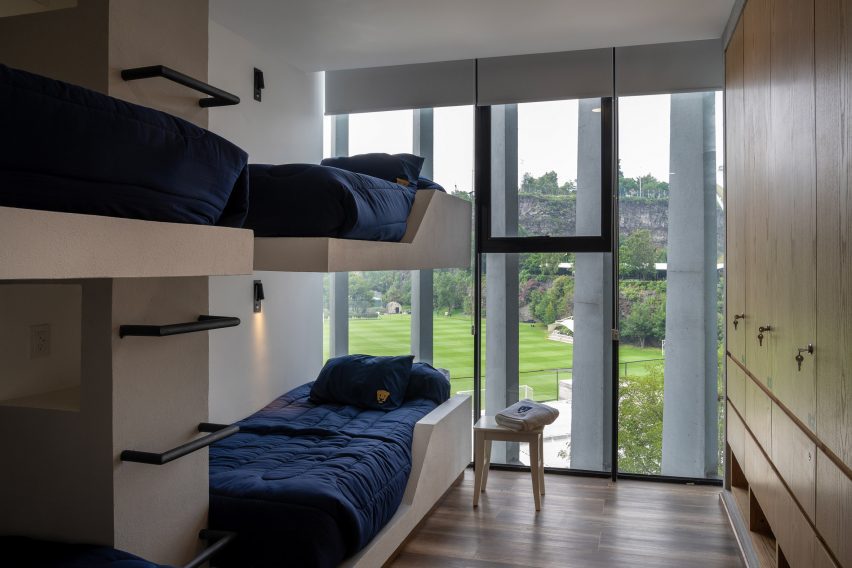
Moving up the triangular staircases – acting as skylit atriums in the fractured interior ends of the bars – the levels rise from public to private. The second and third levels contain 44 dorm-style rooms with individual bathrooms that accommodate about 110 users in a variety of sleeping arrangements.
The sleeping levels are shaded by a lattice of vertical precast concrete fins "that simulate movement of the imperfect natural walls". The glazed bedrooms look out to the soccer fields beyond.
The top level of each building is almost entirely glass with recreation and entertainment areas. It has terraces with views of the complex.
Compared to the rough stone of the exterior, the interiors are warmed with natural wood elements and daylight interior spaces from multiple directions.
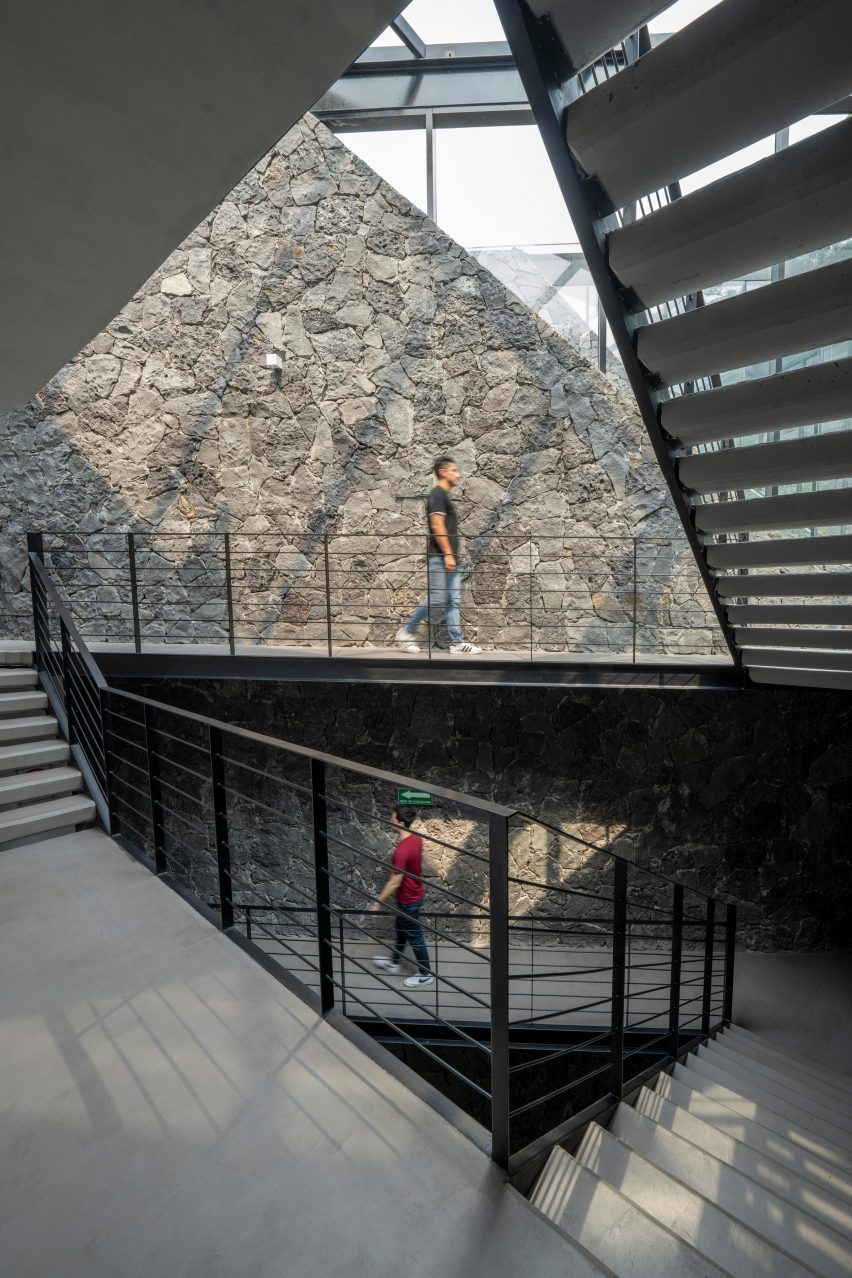
Outside of Mexico City in Valle de Bravo, Mexican architecture studio Weber Arquitectos used dark volcanic stone to clad five cabins in a forest. Meanwhile, further north in Querétaro, Intersticial Arquitectura used volcanic rocks excavated from the site to create a stone plinth for the foundation of a house.
The photography is by Jaime Navarro.
Project credits:
Architect: DF Arquitectos
Design team: Alonso de la Fuente, Lázaro Benavides, Jimena Luna, Andrés Vivanco, Elan Sandoval
Structural: CAFEL Ingenierías