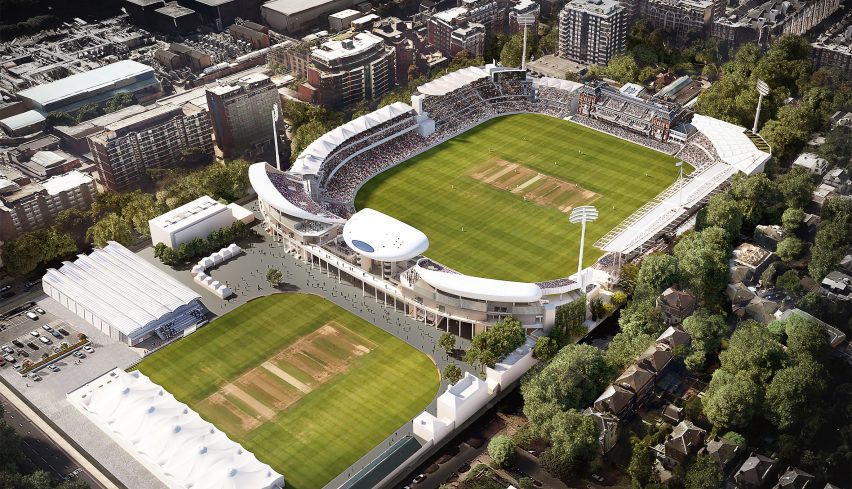
WilkinsonEyre reveals plans for latest Lord's Cricket Ground redevelopment
Architecture studio WilkinsonEyre has unveiled its proposal for the redevelopment of the Tavern and Allen stands at the Lord's Cricket Ground in London.
It follows WilkinsonEyre's redesign of the Compton and Edrich stands, which it completed in 2021 on either side of the Stirling Prize-winning Media Centre by Future Systems.
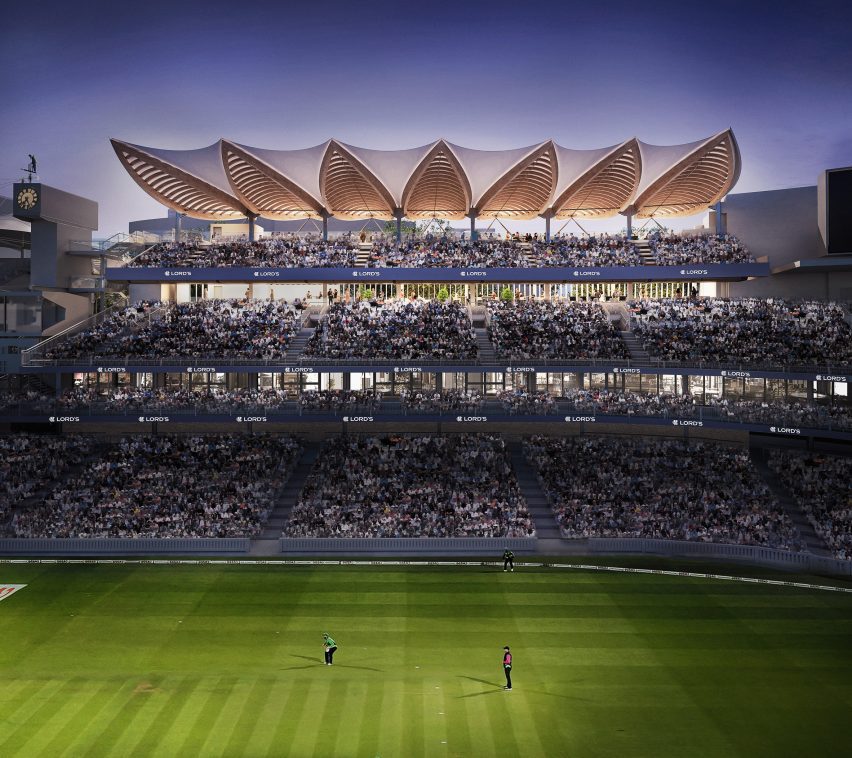
The proposal has been approved by Westminster City Council's Planning Committee and the ground's owners Marylebone Cricket Club (MCC), with construction expected to begin in September. The current completion date is scheduled for 2027.
It will see the addition of a tier to both the Tavern and Allen stands – increasing the historic sports venue's seating capacity by 1,100.
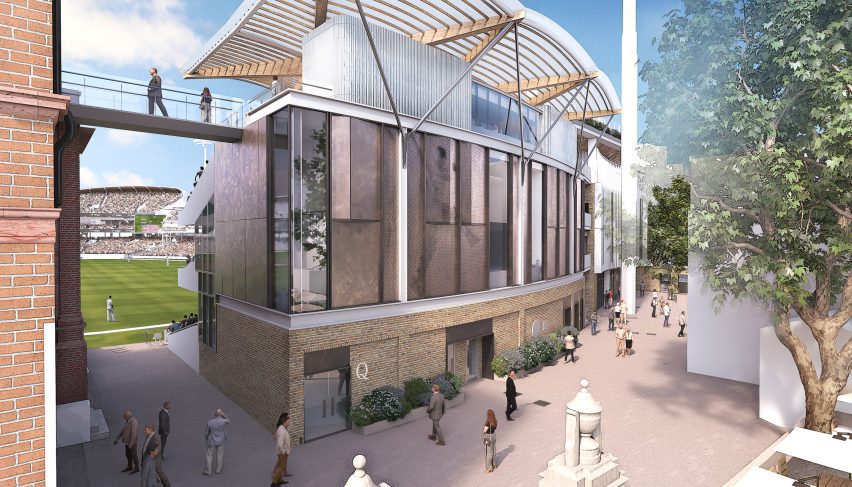
"We are delighted to achieve approval for the sustainable revival of these stands at Lord’s, and continue our successful partnership with MCC," WilkinsonEyre founding director Jim Eyre said.
"The new designs will add great value to this world-famous sporting venue, modernising and improving the existing facilities for its members."
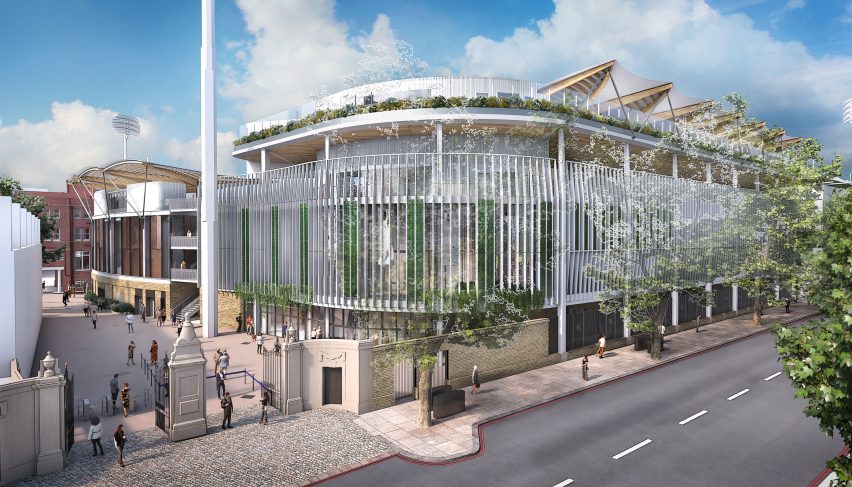
The project will see the complete demolition of the existing Allen stand, which dates back to the 1930s, along with the relocation of the scoreboard.
An existing concrete bridge connecting the Allen stand to the neighbouring Grade II*-listed pavilion building by architect Thomas Verity will also be demolished and replaced with a glass version.
Meanwhile, the Tavern stand will be stripped back to its steel framework and extended with the addition of an upper-floor seating level, hospitality boxes, a restaurant and a roof terrace.
A sculptural roof structure that mimics an upturned slip cradle – a device that cricketers used to practice taking catches – will provide shelter for these news spaces.
The renders also reveal an updated exterior, with a facade wrapped with white fins and views of the roof extending above the stand's upper level.
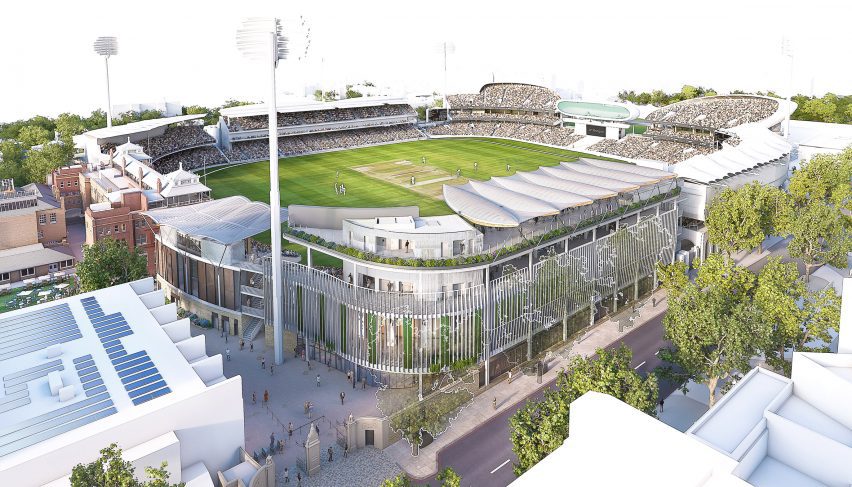
Previous renovations of the Lord's Cricket Ground include Populous's overhaul of the Warner stand, which is finished with a fan-shaped roof.
Other recent projects by WilkinsonEyre include the redevelopment of the iconic Battersea Power Station in London and a skyscraper wrapped in "three-dimensional diamonds" in Toronto.
The renders are courtesy of WilkinsonEyre.