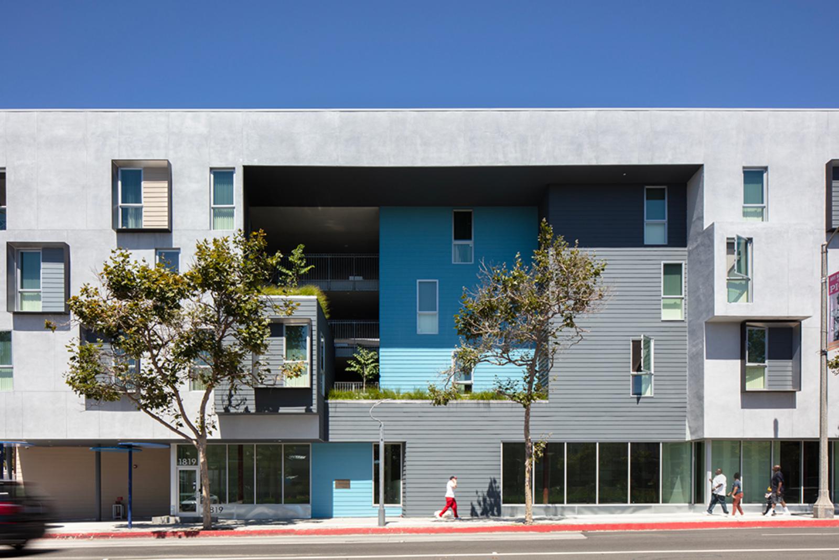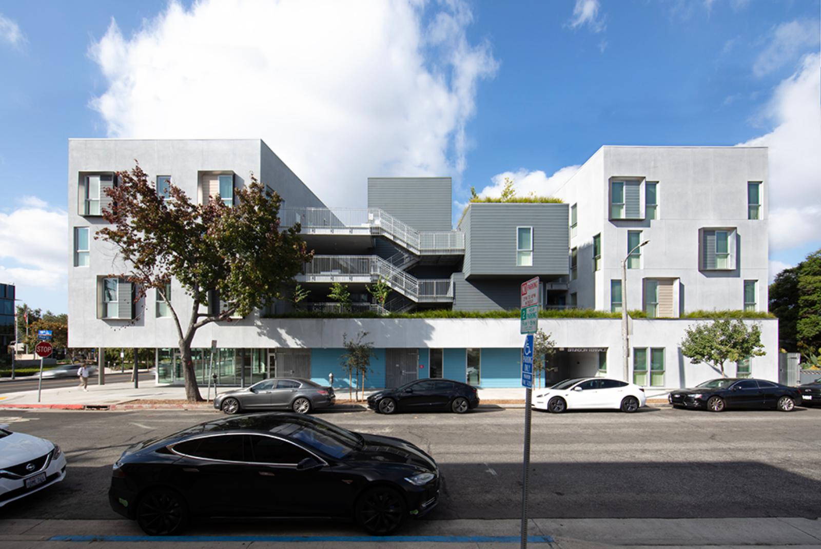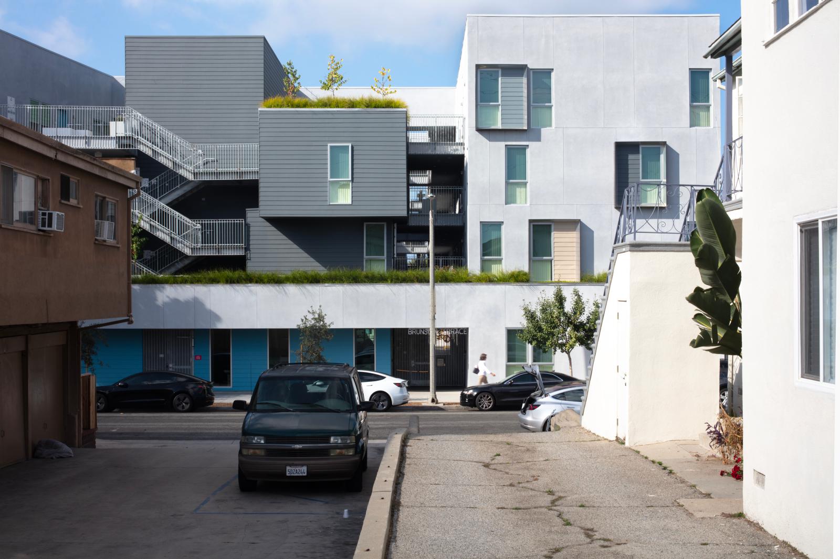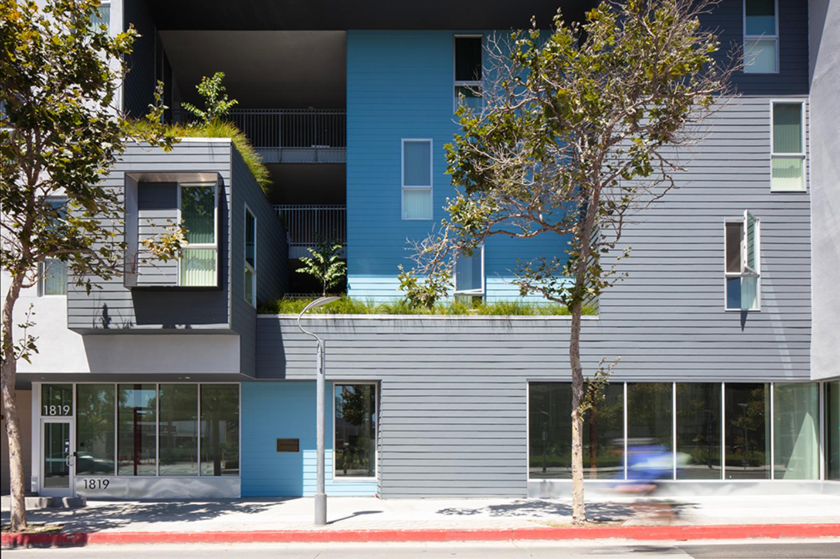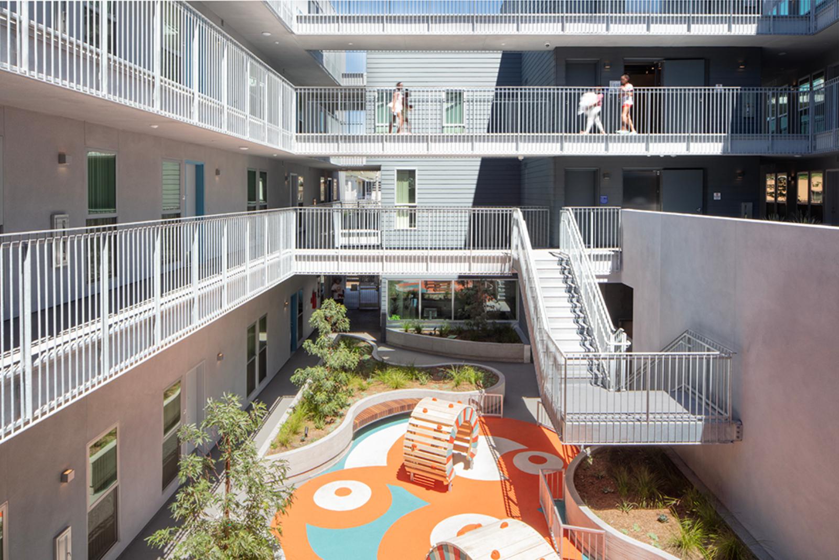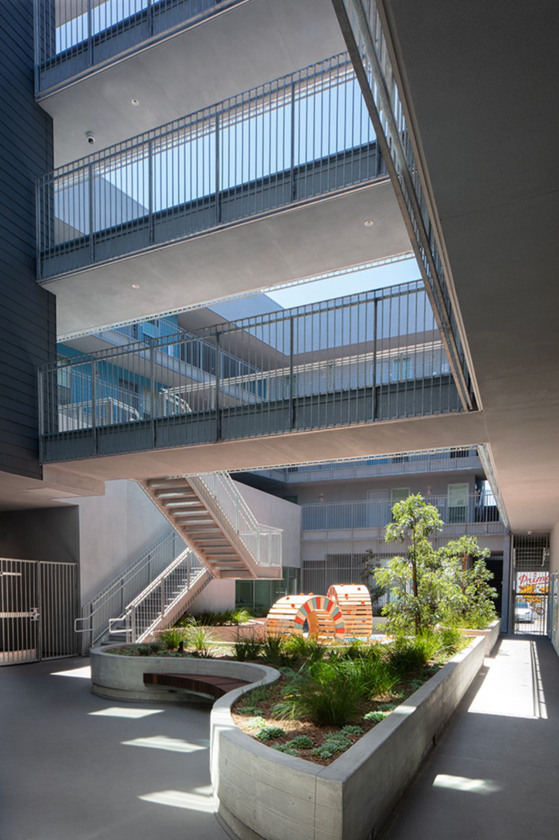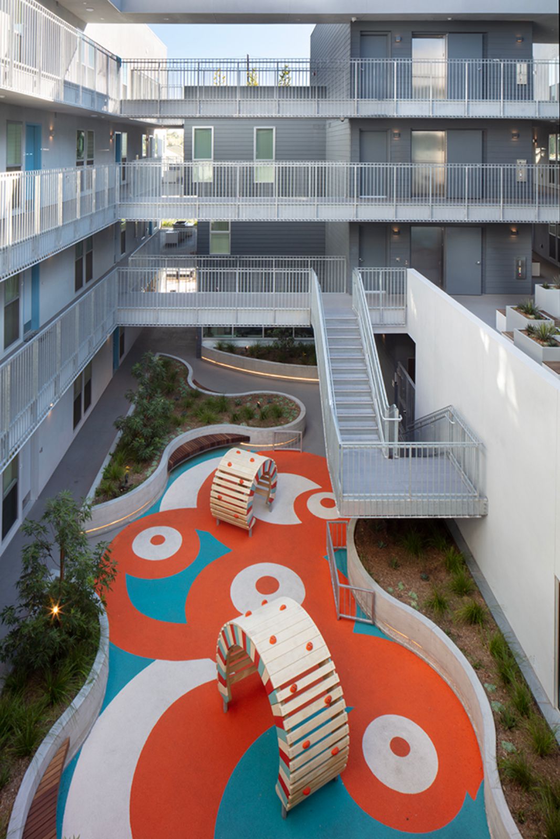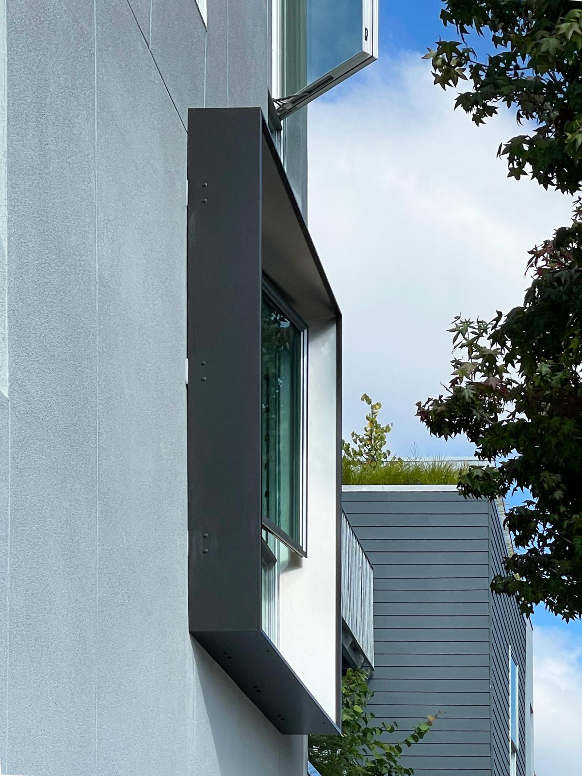Located at number 1819 Pico Boulevard, one of the most important streets in the Californian city of Santa Monica, is a building of 48 homes designed by the architecture studio Brooks + Scarpa.
This totally electric “Net Zero” 100% affordable housing project is certified LEED Platinum and has an astounding pEUI of 6.6, more than 8x more efficient than typical similar buildings who average 59 pEUI.
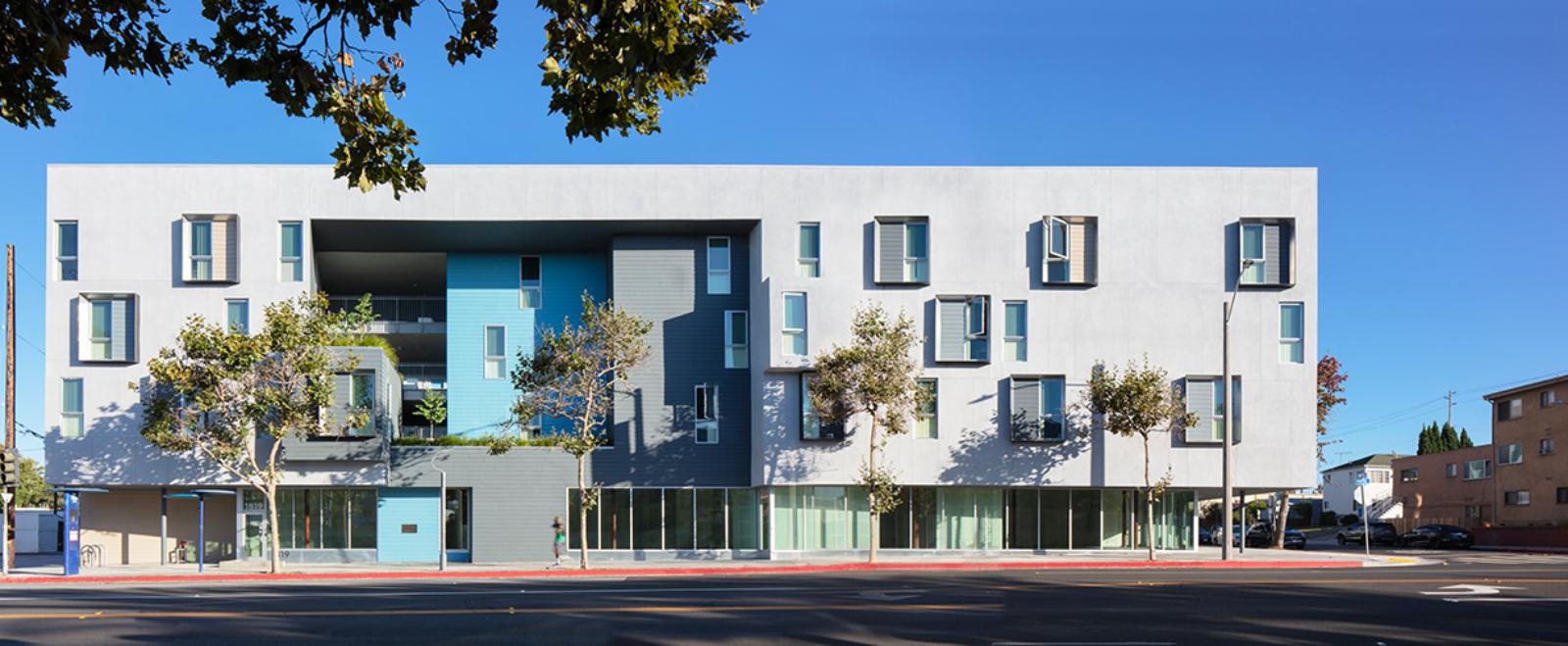
Offering shelter and comfort, 1819 Pico eschews the typical neighborhood defensive apartment buildings with solid walls and fences in favor of a carved-out cube, a beacon in the neighborhood that celebrates social space by de-emphasizing private space.
Strategically placed windows, purposeful exterior circulation and units that wrap the outer-most edges, orient the 48 apartments to social spaces that are spatially apart, yet visually connected to each other and the street below.
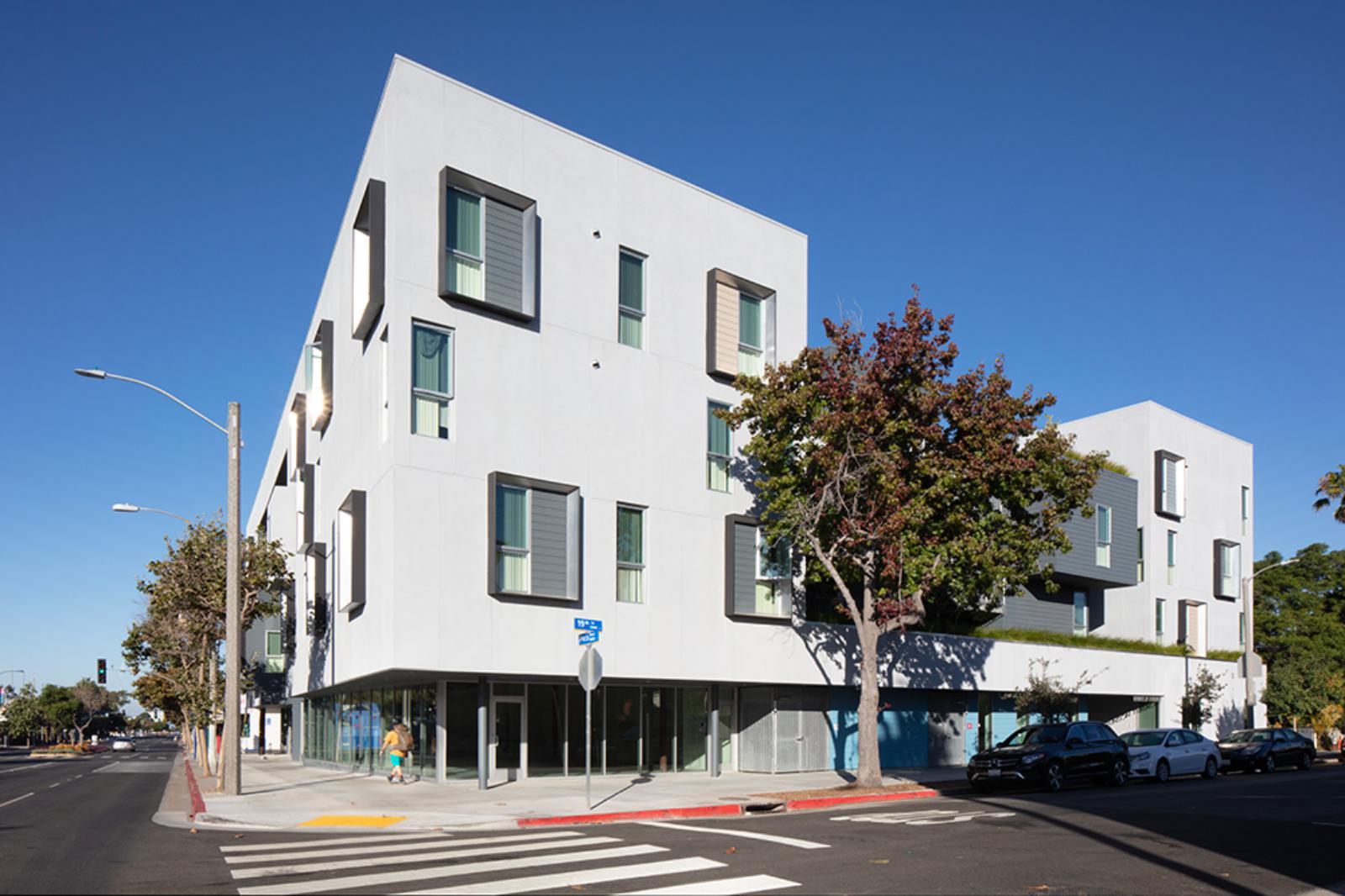
Courtyard apartments have a rich history throughout southern California ranging from Irving Gill’s 1918 Horatio Court to the classic post-World War ll Spanish Colonial Revival Ambrose Gardens.
According to Ken Bernstein, director of preservation issues at the Los Angeles Conservancy, a lot of the courtyard apartments build during this time, especially in Hollywood and West Hollywood, was part of a search for indigenous architecture,” he says, as much as an attempt to create neighborliness.
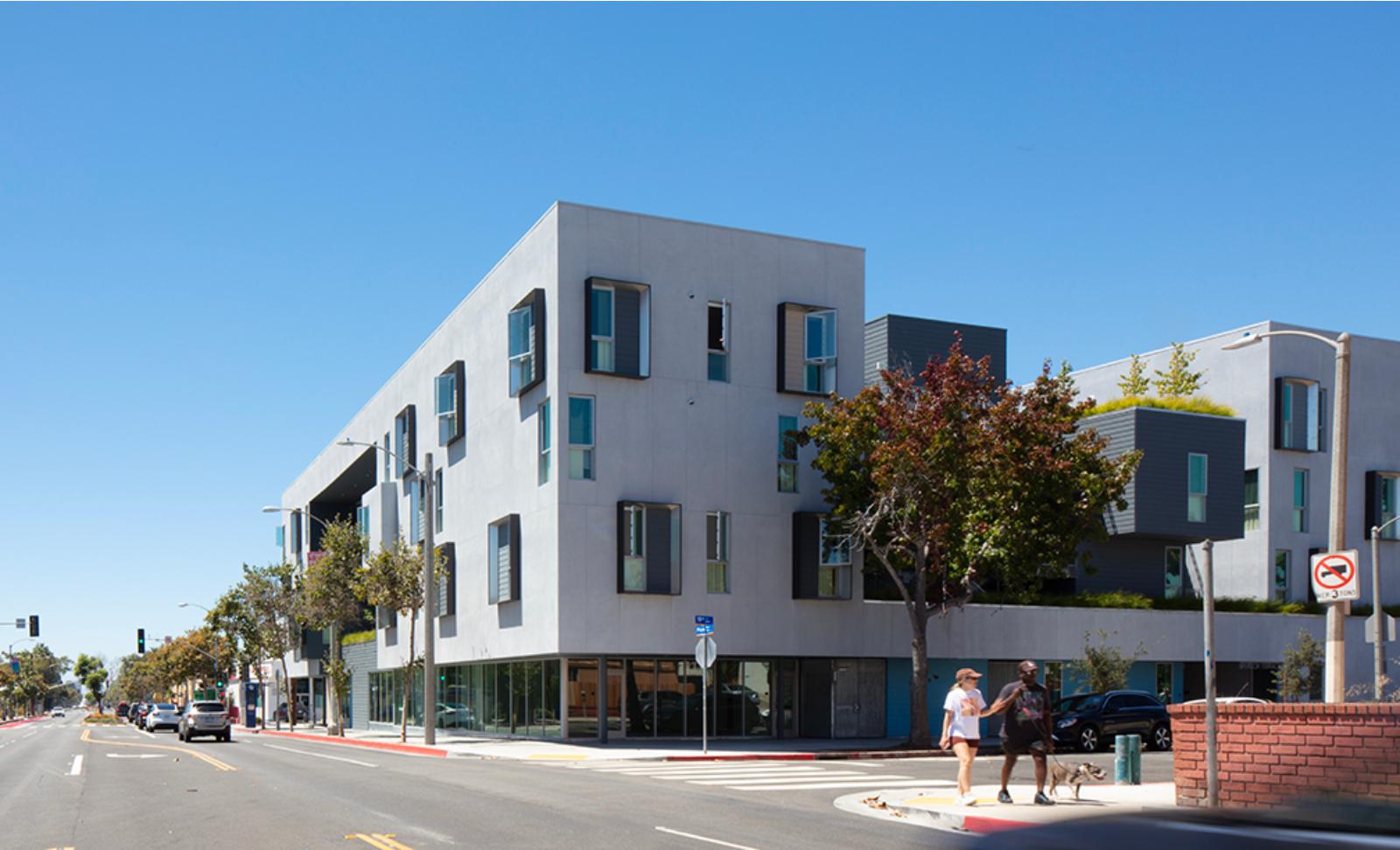
More than any other multi-dwelling housing, courtyard apartments, “make you feel like you belong to a place.” For people living around the courtyard, the space provides a sense of safety and privacy; the courtyard is a quasi-public space that mediates between the home and the street.
For the city at large, the courtyard is an urbane housing type that fits well into neighborhoods. Located directly across the street from Santa Monica College, the building also includes community space and 6700 square feet (622 square meters) of ground level retail. Source by Brooks + Scarpa.
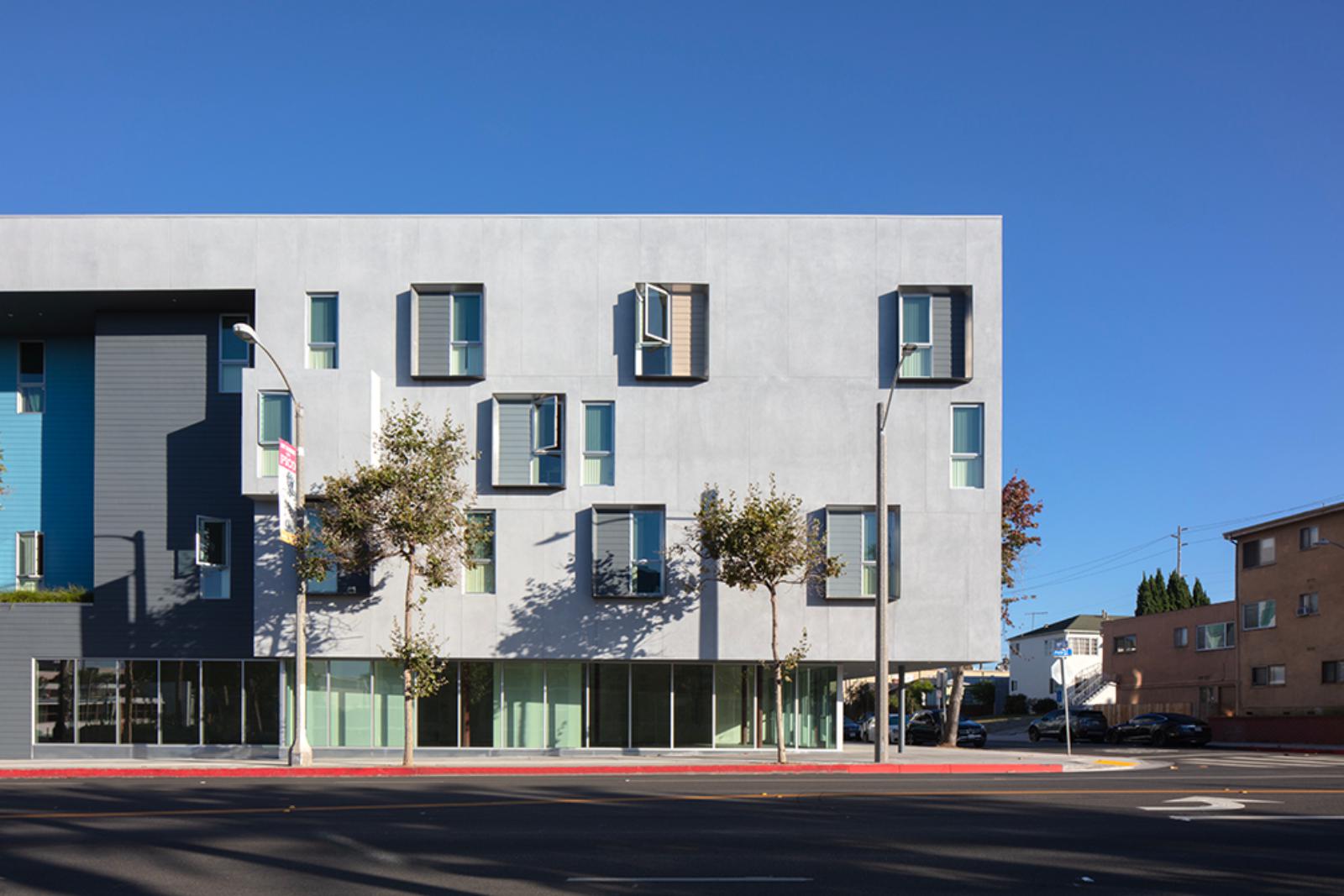
- Location: 1819 Pico Blvd, Santa Monica, California, USA
- Architect: Brooks + Scarpa
- Project team: Lawrence Scarpa, Angela Brooks, Fui Srivikorn, Micaela Danko, Jeffrey Huber, Dionicio Ichillumpa, Eric Mosher, Flavia Christie, Iliya Muzychuk, Eleftheria Stavridi, Arty Vartanyan
- Structural Engineer: Labib Funk Engineering
- MEP Engineering: Idiaz Design
- Civil Engineering: Labib Funk Engineering
- Landscape Architect: Tina Chee with Brooks + Scarpa
- Solar Consultant: CalSolar, Inc.
- LEED Consultant: Alternate Energy Systems
- Contractor: United Building Corporation
- Area: 52,200 sq. ft.(4850 sqm), 49 units (0.57 acres) 86du/acre.
- Budget: $21.8 mil.
- Dates: 2022
- Photographs: Brooks + Scarpa

