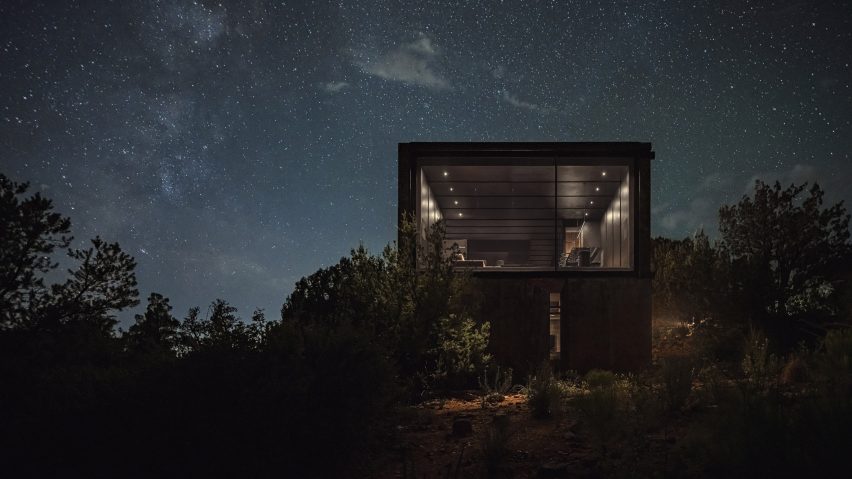
Telescope House by Wendell Burnette offers framed views of Sedona
Wendell Burnette Architects used Corten steel to clad a cabin in Arizona designed to capture views while disappearing into the landscape like a "dark shadow".
The home is in Sedona, a high-desert town located about two hours north of Phoenix by car. The scenic area is known for its red-coloured rock formations, outdoor activities and arts scene.
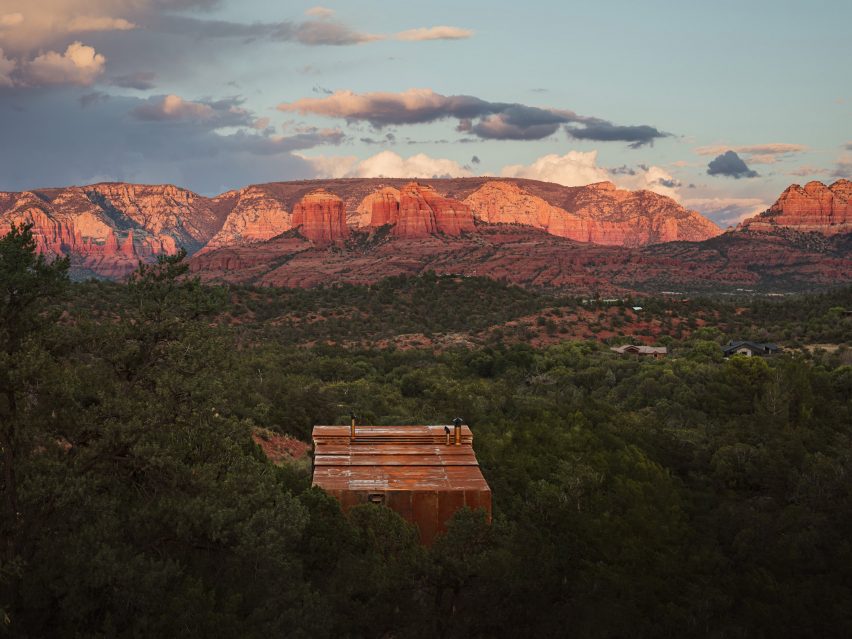
The 1,600-square-foot (149-square-metre) cabin is a nature retreat for a couple who ultimately plan to live there full-time. When not staying at the house, the clients rent it out.
A primary goal for the team was to create a low-impact home that merges with its natural setting, both day and night.
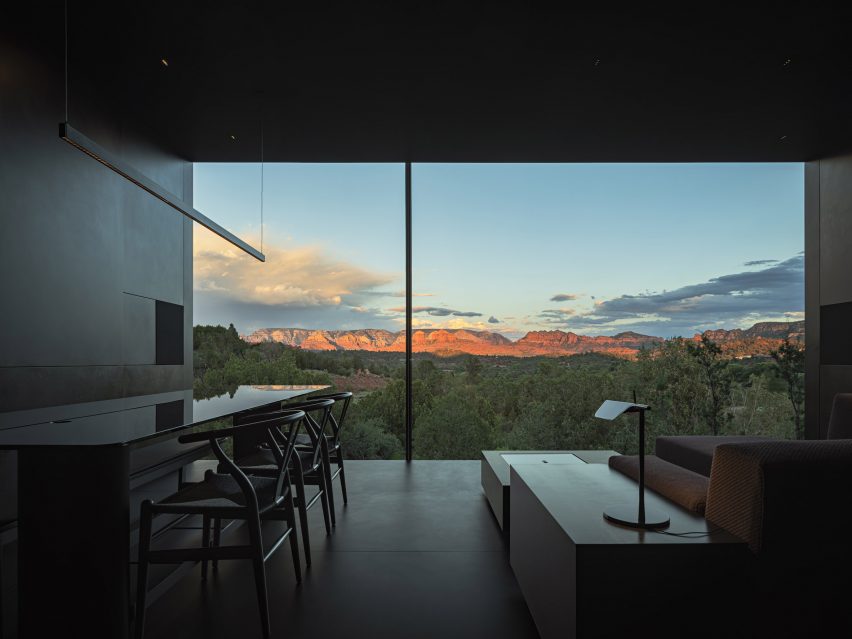
"This home is designed to recede into the landscape as a dark shadow," said Phoenix-based studio Wendell Burnette Architects.
Roughly rectangular in plan, the house sits on a gently sloping site and was built atop the footprint of a former building.
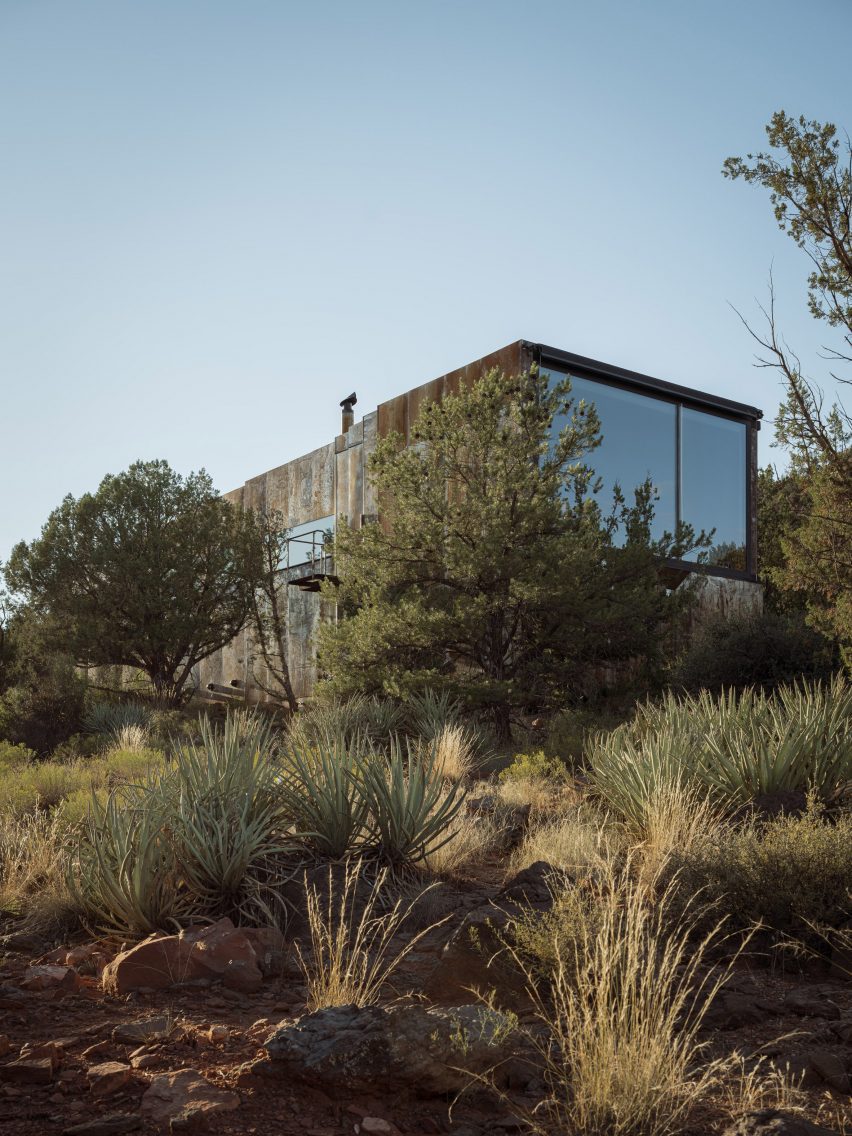
It is positioned between rows of centuries-old Juniper trees that frame views of Munds Mountain and an iconic butte called Cathedral Rock.
Acting as a "land-based telescope", the home moves toward the framed views in both plan and section, the team said.
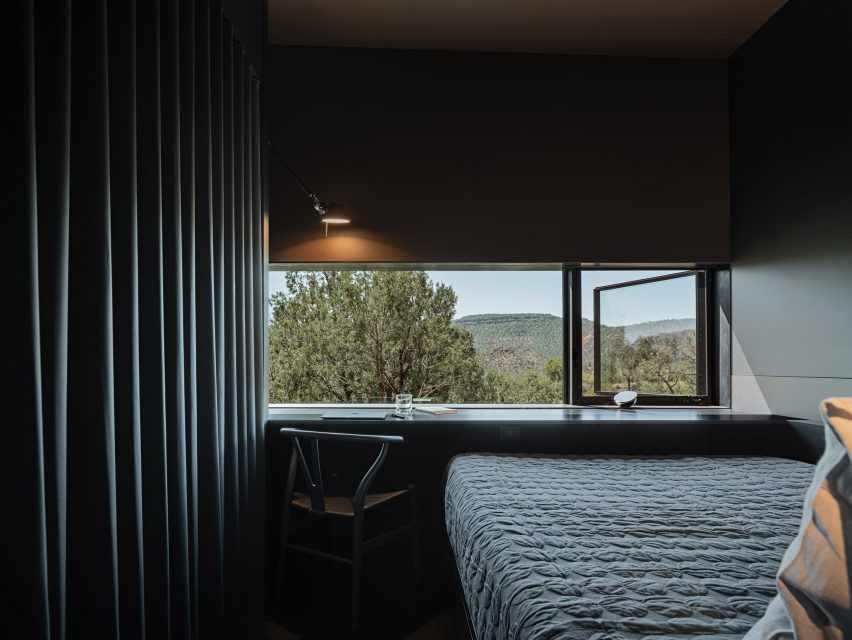
Exterior walls are wrapped in weathering steel, which helps protect the home against wildfire.
"The Corten cladding is made of standard-size sheets lapped downslope and folded down N-S elevations as full-height flashing," the team said. "It is naturally fireproof along with steel-plate window frames."
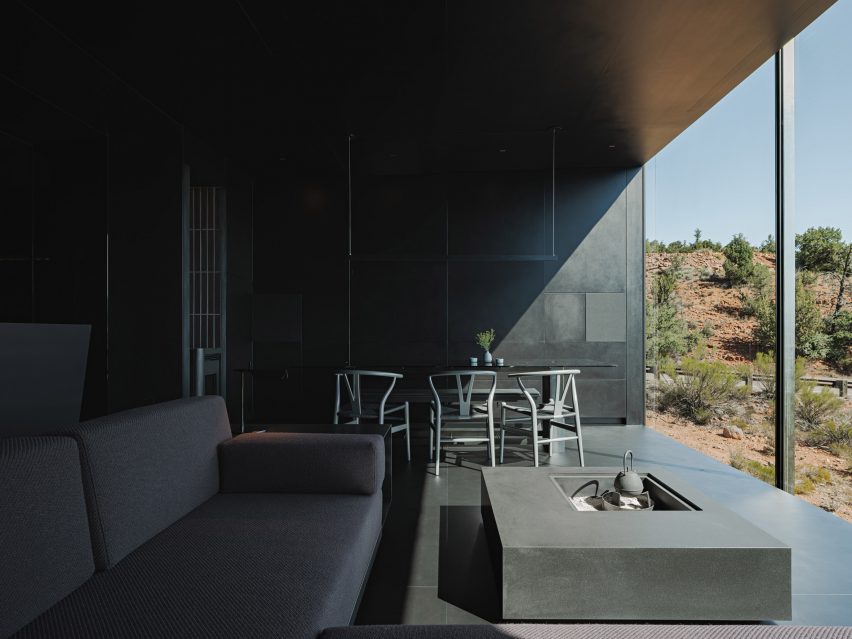
Inside, one finds a division between public and private spaces.
The western portion of the plan encompasses two bedrooms and a primary suite, along with a carport. The eastern side holds a kitchen, dining area and living room.
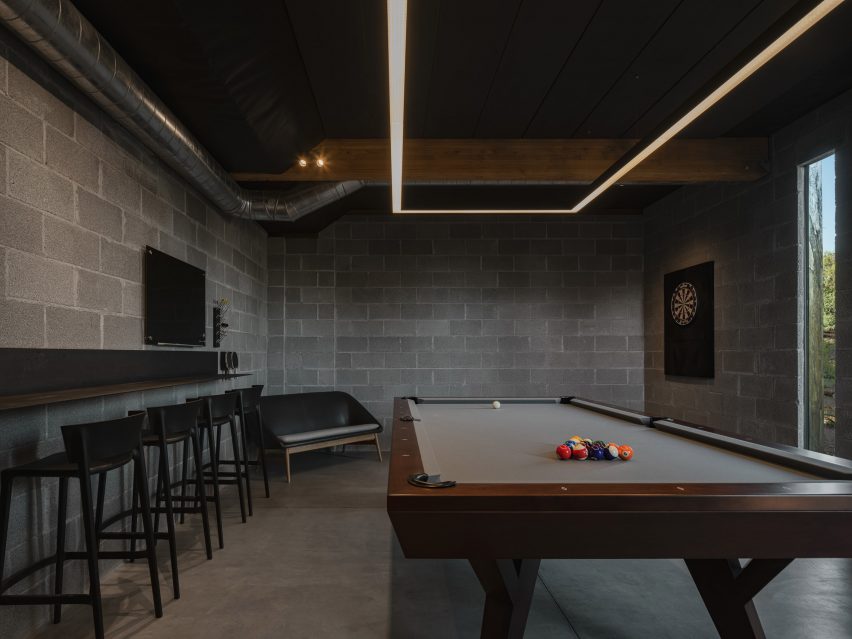
The home also has a small basement level, which contains a game room.
On the main floor, views are directed down a central corridor toward a glazed wall that offers sweeping views of the red-hued terrain.
The interior features dark-toned finishes, which serve as a "welcome respite for the eyes in the desert".
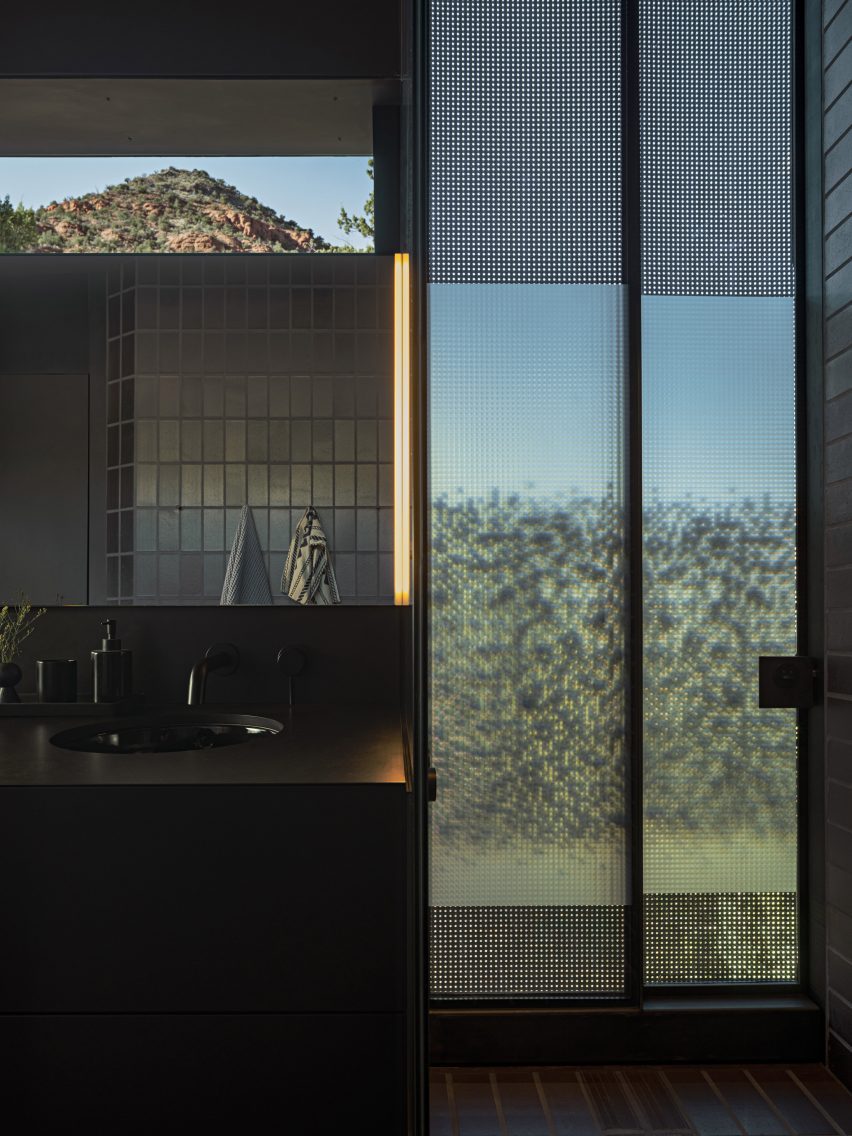
"At night, the interior and exterior combine to comfortably recede even further into this dark-sky valley community," the team said, referring to the town's designation as an official Dark Sky Community.
All floors, walls, ceilings, doors and cabinets are made of recycled wood panels, infused with a dark pigment and then waxed and buffed. A lacquer finish was added in high-use areas.
Artistic elements depicting astronomical events were integrated into certain areas, such as the main entrance.
Sustainability was a guiding concern for the team. To reduce energy usage, the team added exterior shading devices to windows and integrated operable windows to facilitate cross ventilation.
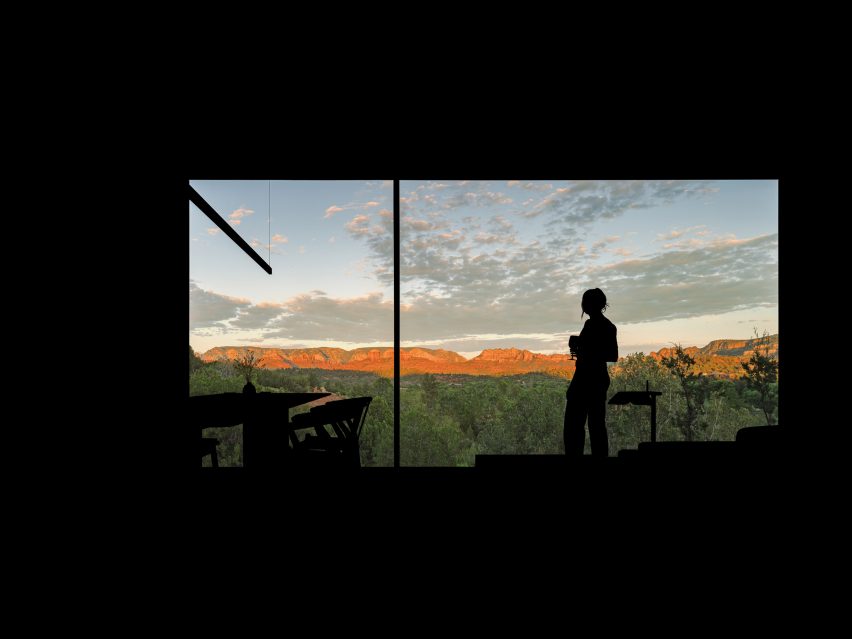
During the winter, in addition to warmth from incoming sunlight, heat is provided by a pellet stove and a conventional heat pump that will eventually be powered by a photovoltaic array. A water-harvesting tank is also planned for a future phase.
Overall, the home was carefully designed to respect its context and stand the test of time.
"All is designed to quietly inhabit — exteriorly/interiorly — this bucolic valley, both day and night, and to humbly honour and experience the specialness of this magical place on our planet with a small low-impact, big-memory, long-lasting home," the team said.
Other projects by Wendell Burnette Architects include an Arizona dwelling that follows the contours of its rugged desert site and a zinc-clad home that sits in the middle of a Wisconsin crop field.
The photography is by Jason Roehner.
Project credits:
Architect: Wendell Burnette Architects
Wendell Burnette team: Wendell Burnette (architect), Brandan Siebrecht (project manager), Jared Abraham and Joby Dutton (project designers)
General contractor: Roots Design Build (Mark McCulloch)
Structural engineer: Rudow + Berry, Inc
Lighting designer: Creative Designs in Lighting
Mechanical engineer: EKR Heating and Cooling
Electrical engineer: Woodward Engineering
Custom fabrication/installation: Roots Design Build
Millwork: CMCW (Chris Madsen)
Miscellaneous steel: Falcon Steel (Scott Dow)
Facade consultant: Tryland Homes (Robert Densmore)
Graphic design and wayfinding: Airpark Signs (Gretchen Wilde)
Landscape contractor/consultant: Arterra Inc
Rendering/visualization: 5visual