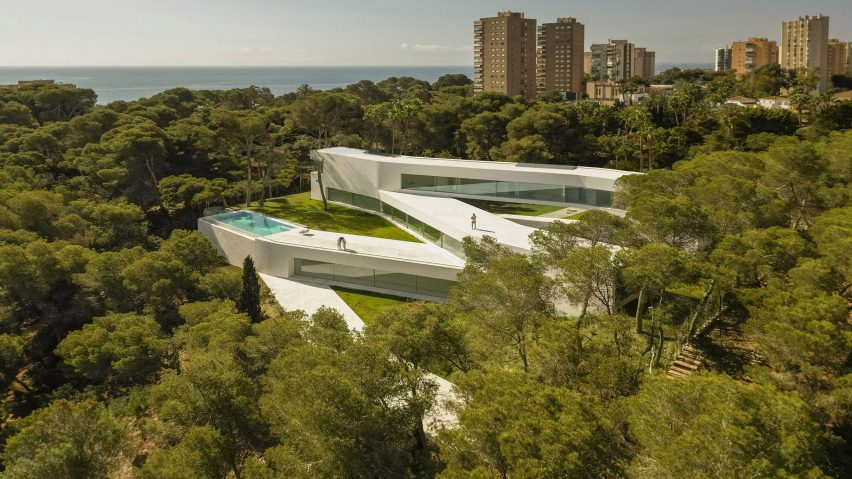
Dezeen's top five houses of February 2024
From a zigzagging minimalist home in Spain to a compact self-build project in the UK, here are the most popular houses featured on Dezeen this month.
Also on the list is a Y-shaped house in Canada, a blocky concrete dwelling in Portugal and a sprawling residence among Australian farmland.
This is the latest in our Houses of the month series, where we collect the five most popular residences featured on Dezeen every month, from all around the world.
Read on to discover Dezeen's top five houses of February 2024:
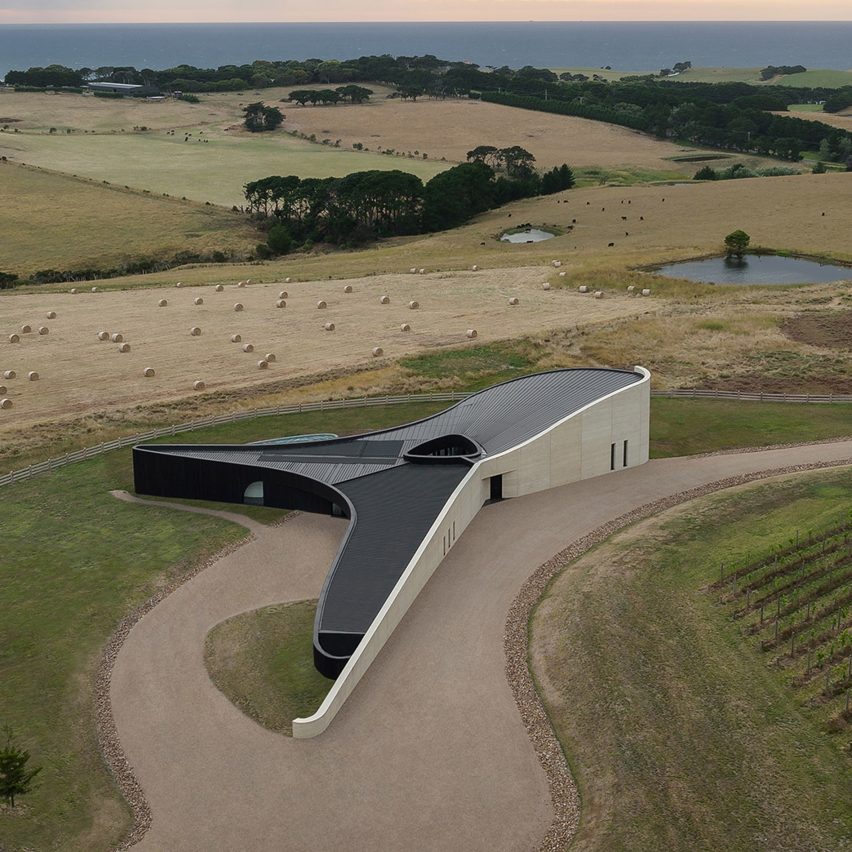
Peninsula House, Australia, by Wood Marsh
Wood Marsh is the architect behind the most popular house on Dezeen this month, which can be found among farmland near the coast of south-eastern Australia.
Branching generously across its rural site, Peninsula House is intended to appear as a "windswept, weather-beaten form" derived from its coastal surroundings.
Find out more about Peninsula House ›
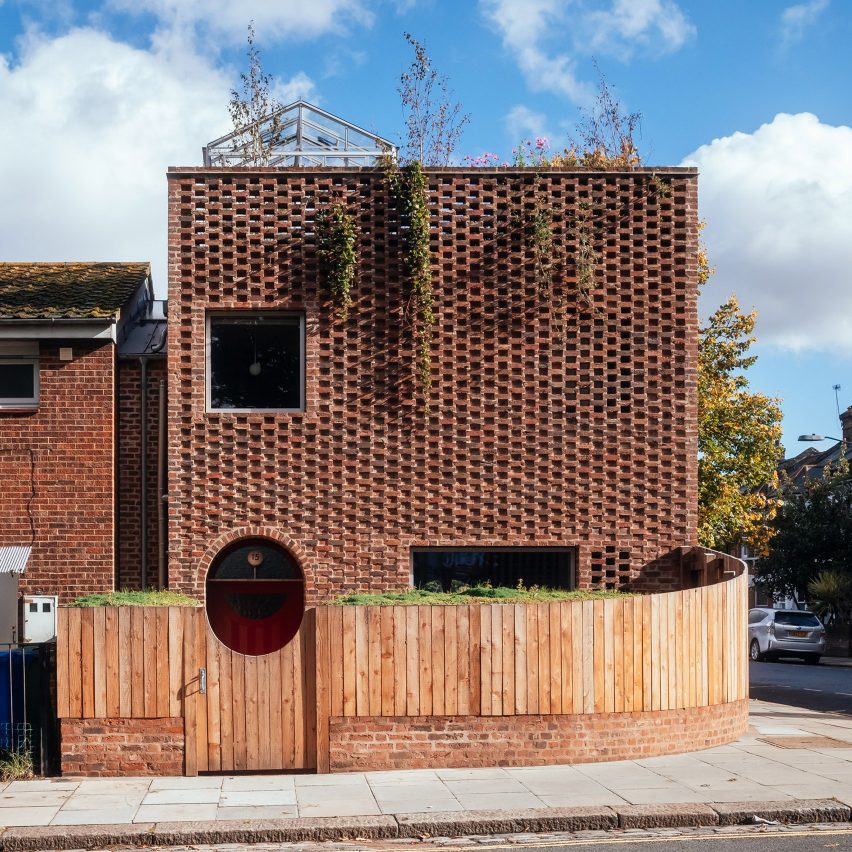
Peckham House, UK, by Surman Weston
The smallest home on the list was designed and built by the founders of Surman Weston for their families on a compact site in south London.
Free of a client brief, co-founders Tom Surman and Percy Weston chose to draw on nearby architecture and the personalities of their families to set the project parameters.
The result is a characterful dwelling animated by playful hit-and-miss brickwork and a trio of gardens, one of which is concealed on the roof but still complete with a greenhouse.
Find out more about Peckham House ›
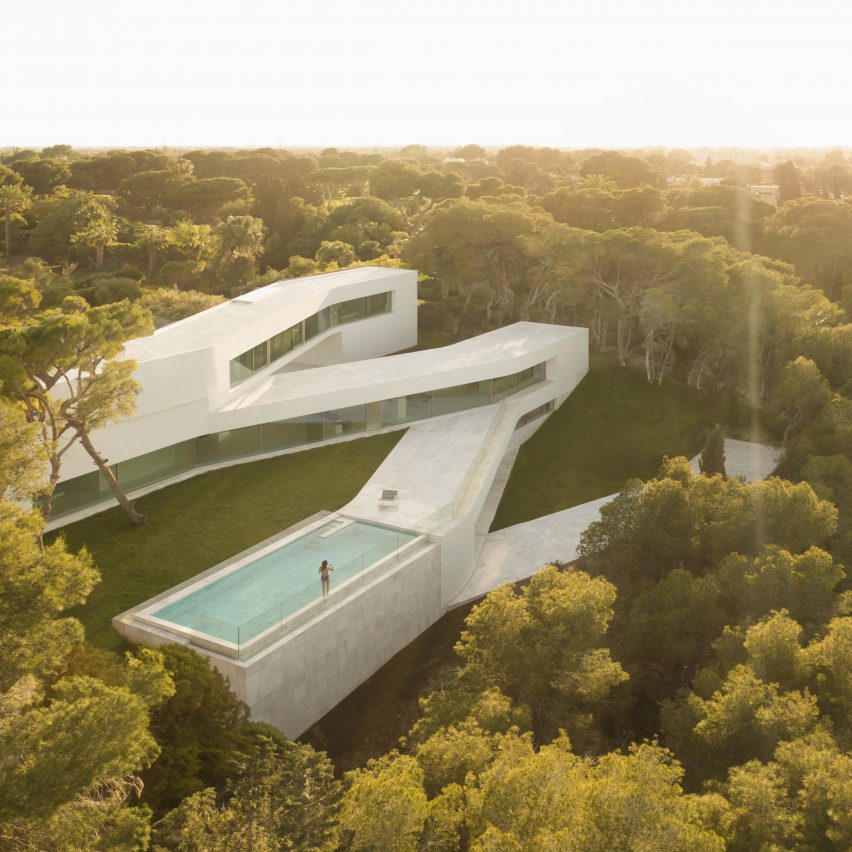
Sabater House, Spain, by Fran Silvestre Arquitectos
Another residence on the list with a form that sprawls out across its rural site is Sabater House in Alicante, designed by Fran Silvestre Arquitectos.
The home unfolds through a series of intersecting, elongated forms that slot between trees and frame a series of terraces. According to the studio, the design references local pathways that lead to a hermitage.
Find out more about Sabater House ›
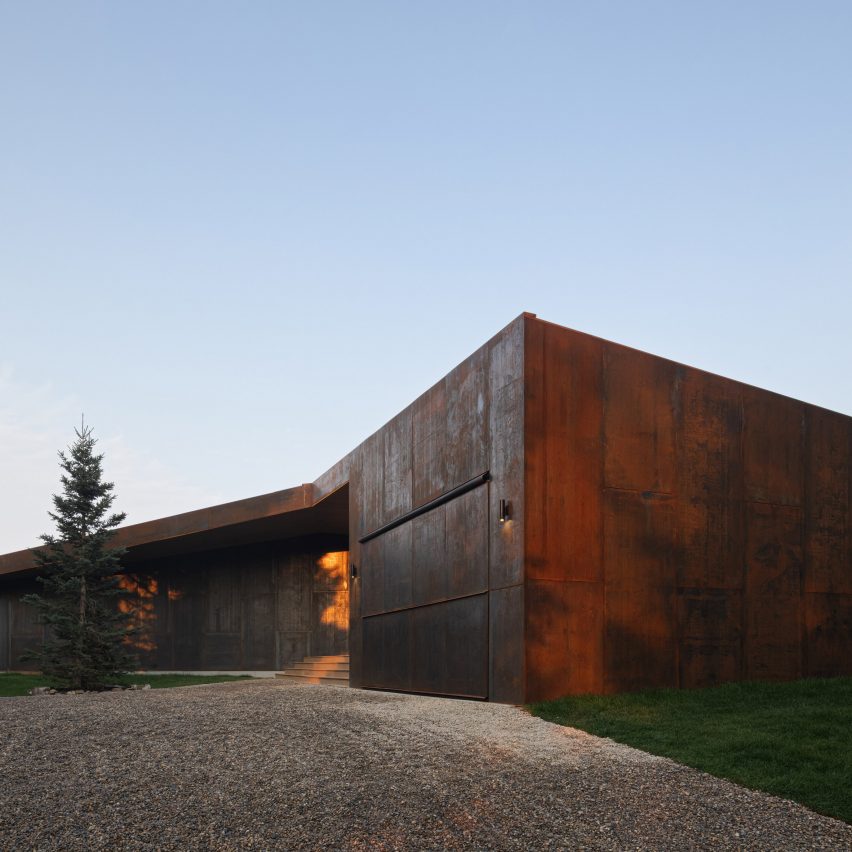
Y House, Canada, by Saunders Architecture
In Canada, Saunders Architecture created a residence within the Carraig Ridge retreat near the Rocky Mountains.
It has a distinctive Y-shaped form, helping to delineate its public and private zones. The three arms are united by their tactile cladding, formed of weathering steel panels.
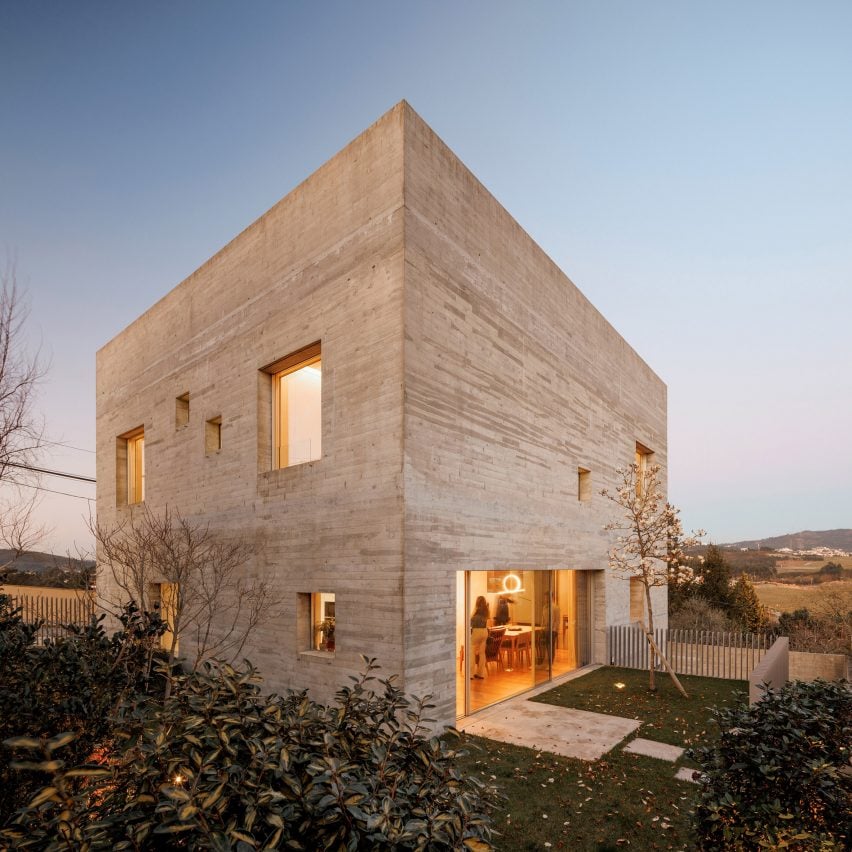
SV House, Portugal, by Spaceworkers
This monolithic, cubic form is SV House, a home that Spaceworkers created on a sloping site near Sobrado in Portugal.
It is distinguished by its thick concrete exterior, which is visually softened by irregularly placed windows that frame outward views while maintaining the privacy of its owners.
Find out more about SV House ›