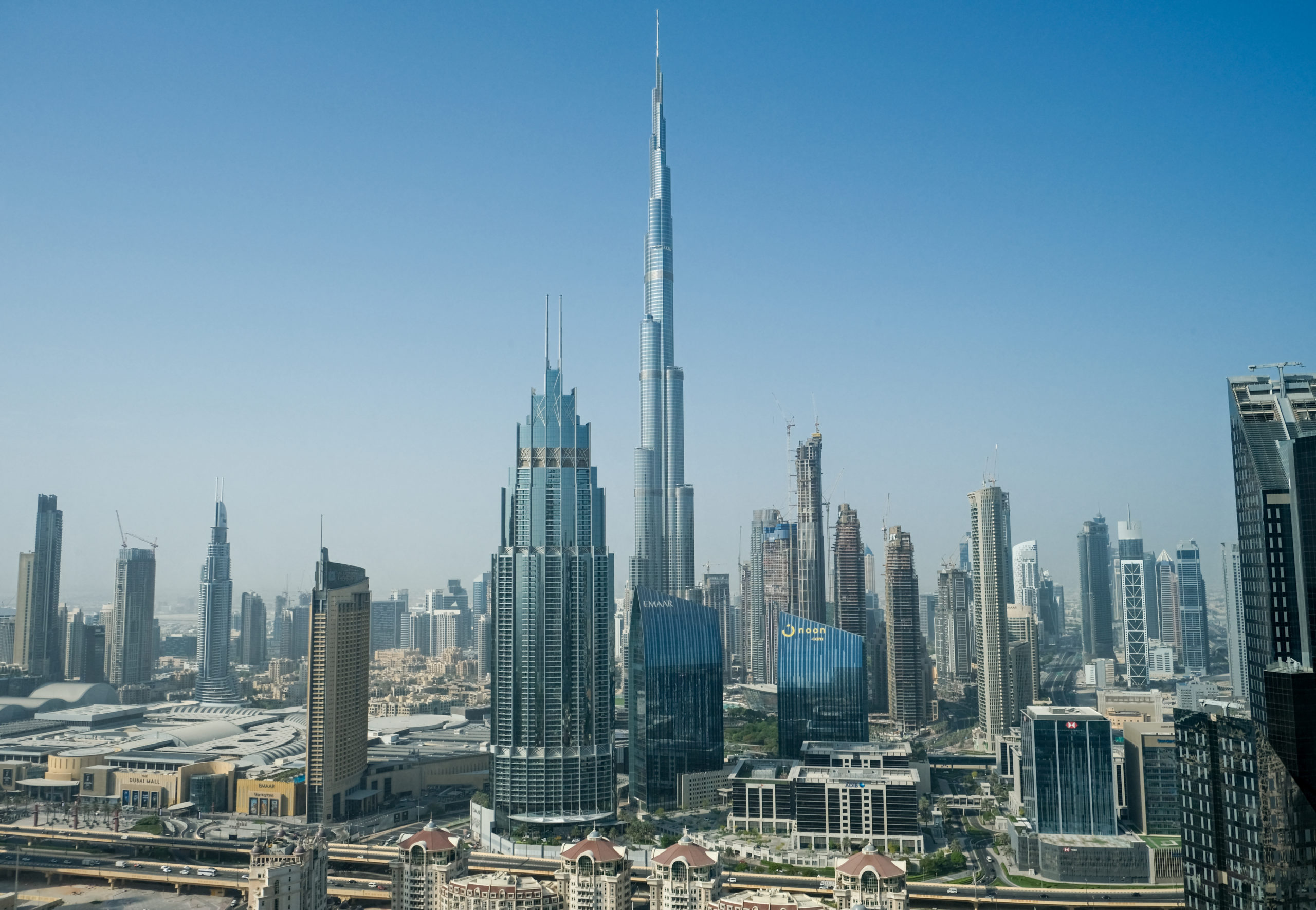Sakuragicho Residence – The development endeavored to re-define exterior wall tiling and balcony construction distinctive to, yet typical of, large apartment blocks. Instead of applying exterior tiling that would carry a weathering risk of shedding and falling below, an additional 15mm thickness for a grooved pattern yields a brickwork expression inheriting the classical Yokohama context. The woodgrain-like paintwork of the balcony interiors provides space with warmth.
Architizer chatted with Akira Koyama from Akira Koyama + KEY OPERATION INC. / ARCHITECTS to learn more about this project.
Architizer: What inspired the initial concept for your design?
Akira Koyama: In Japan, individually-owned apartments as of 2019 numbered 6.65 million. The construction of an apartment block like this project with over 100 units has a significant impact on the street panorama, and can transform the vista. The appearance of an apartment block is also an asset value concern to the purchasing unit owner. The development endeavored to re-define the facade of the typical Japanese Apartments.
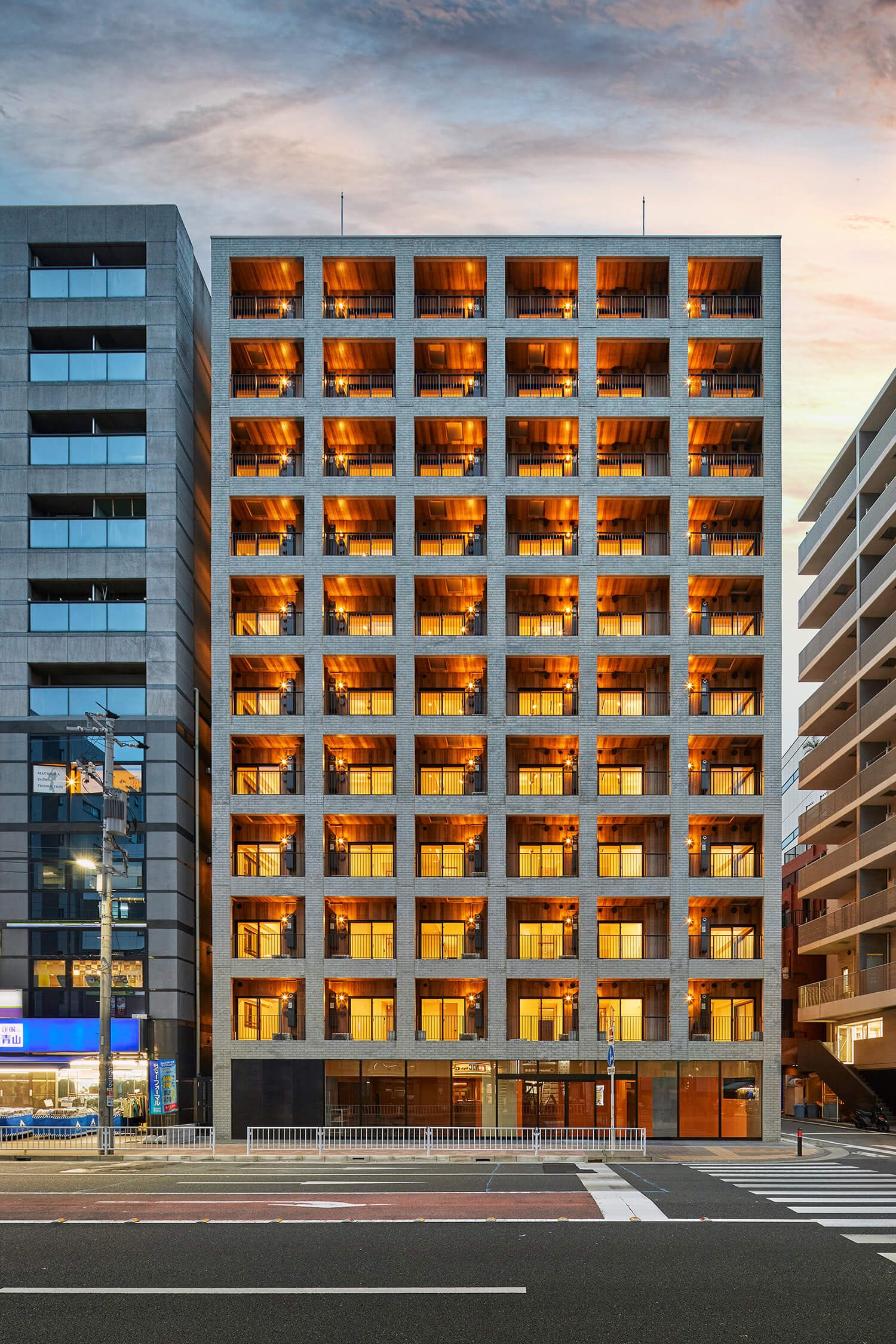
© Akira Koyama + KEY OPERATION INC. / ARCHITECTS
What do you believe is the most unique or ‘standout’ component of the project?
The grid-like façade with openings, the brickwork-grooved exterior wall and woodgrain-like paint finish of balcony interiors are all concrete treatments that interpreted the desired adornment. The resulting architecture that explored history, vista, urban vibrance, value to both apartment seller and purchaser, and structural performance including maintenance presents a new urban expression.
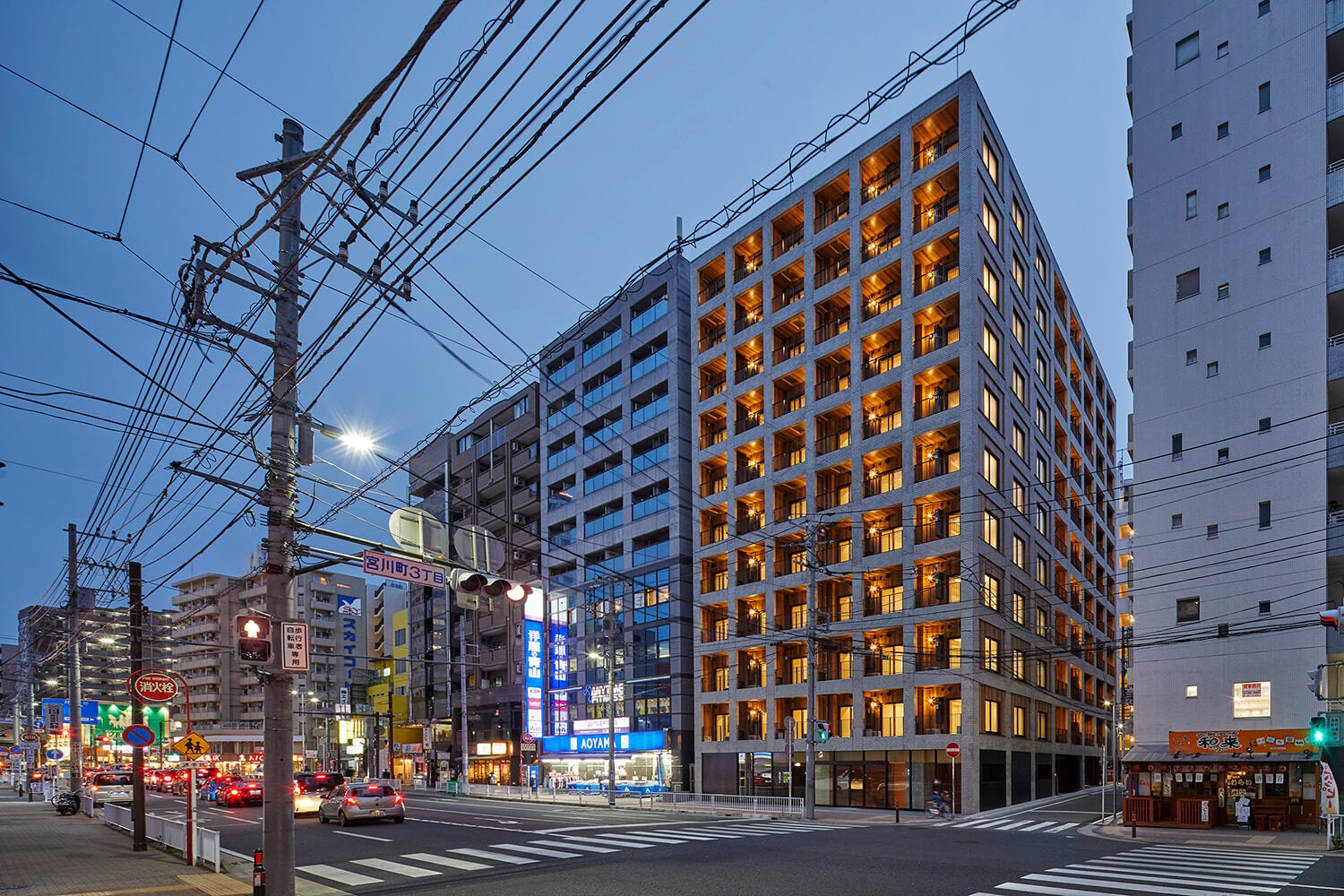
© Akira Koyama + KEY OPERATION INC. / ARCHITECTS
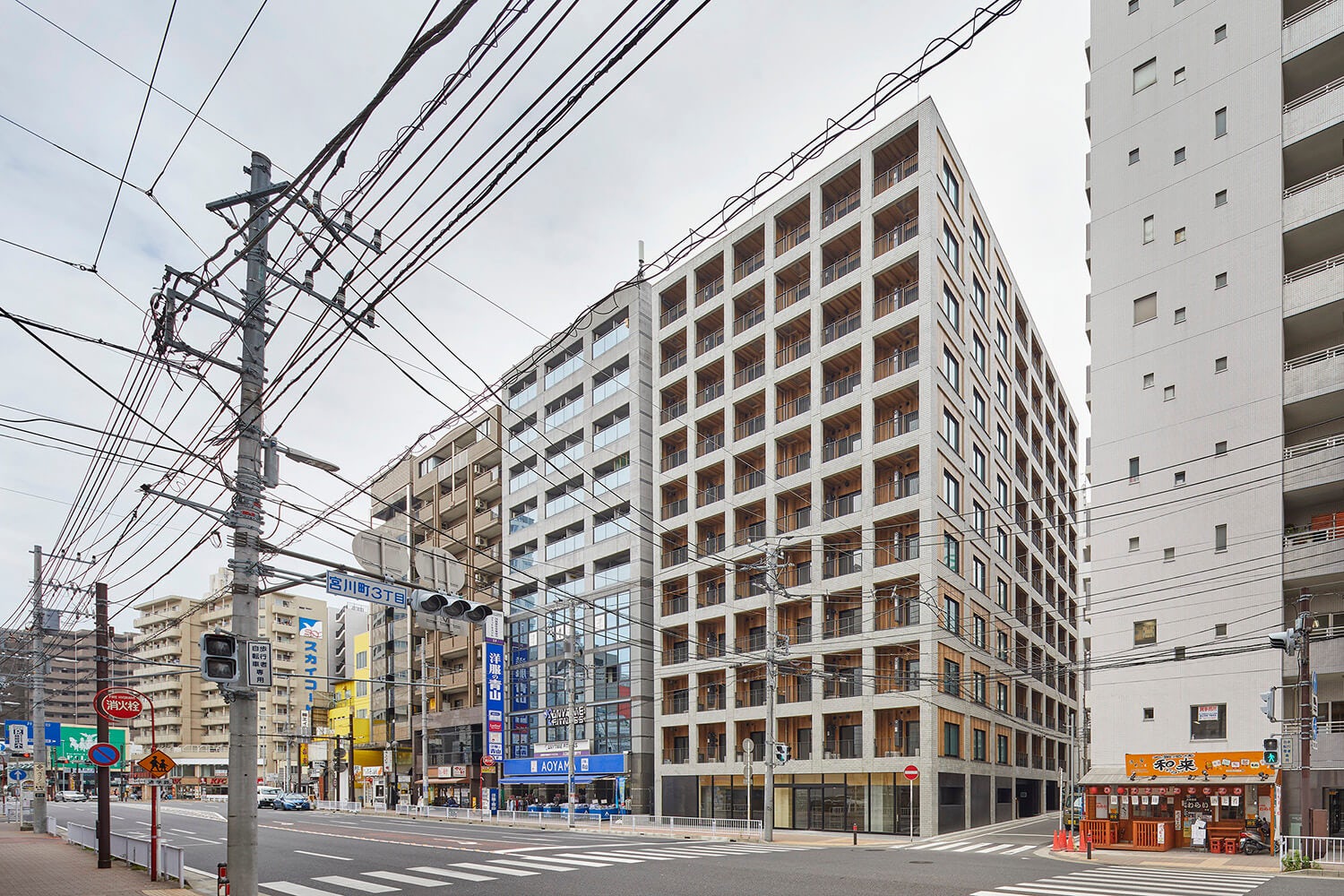
© Akira Koyama + KEY OPERATION INC. / ARCHITECTS
What was the greatest design challenge you faced during the project, and how did you navigate it?
Co-location of commercial space and residential space generates vibrant human influx and encourages living in the urban core. A challenge in allowing such co-location on the same footprint concerns the building’s appearance. Once again, since many apartment blocks distinctively feature balconies, a mixed-use building can lead to a divided look between the lower commercial levels and higher residential levels,
As an apartment block, Sakuragicho Residence is no exception, with a convenience store on the ground floor and a half-perimeter balcony run for residential units on all upper levels. But an outer skin, so to speak, uniformly wraps around the balcony openings to obscure the occupancy as being residential or some other building type.
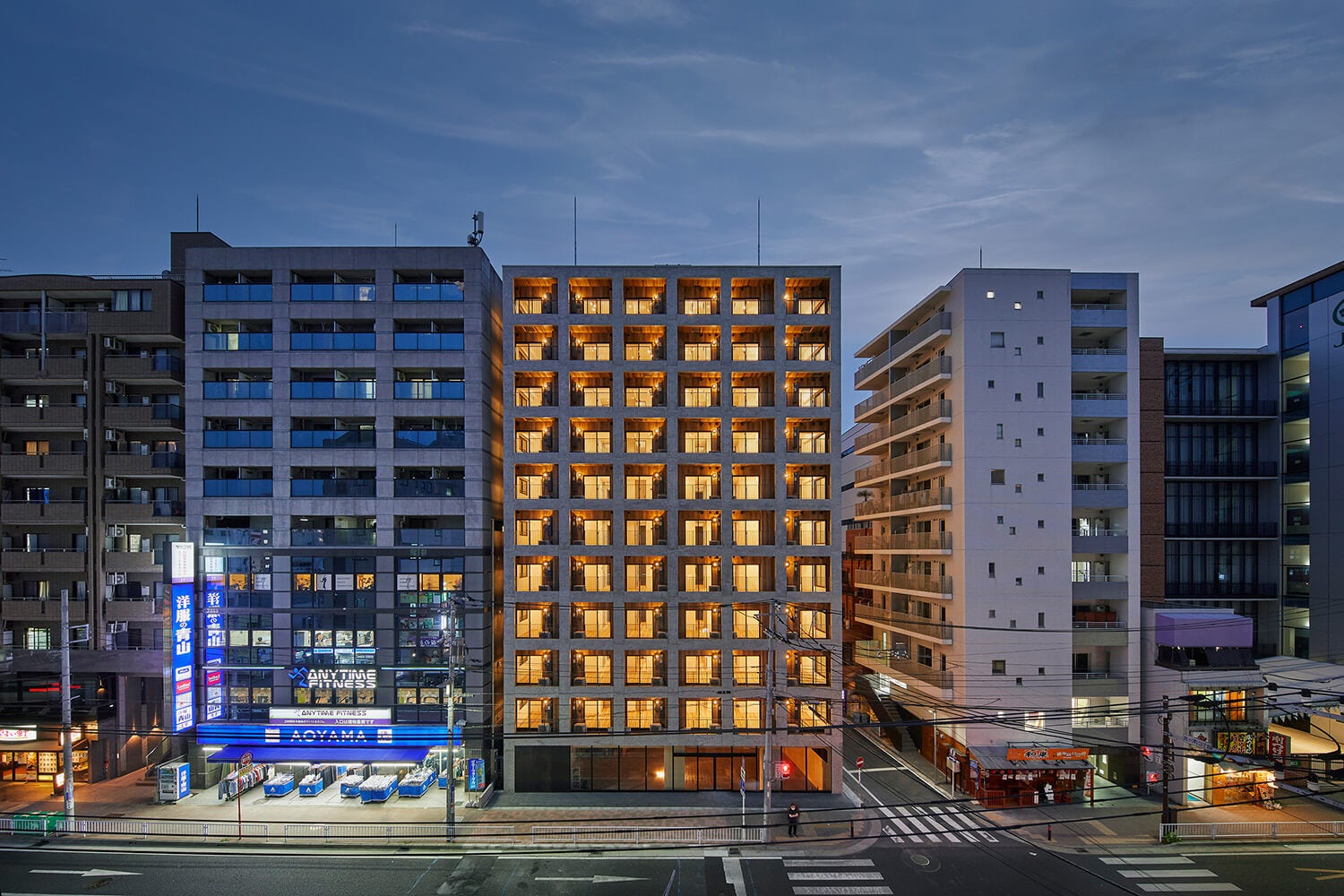
© Akira Koyama + KEY OPERATION INC. / ARCHITECTS

© Akira Koyama + KEY OPERATION INC. / ARCHITECTS
How did the context of your project — environmental, social or cultural — influence your design?
As there are many historical buildings in Yokohama, such as the restored red-brick warehouse quarter, seems to have the preference trending toward a classical ambience. As a nationwide trend, tilework on exterior walls has increased since the 1980s as a way to impart a classy appearance and facilitate the development of marketable apartment blocks. Instead of applying exterior tiling that would carry a weathering risk of shedding and falling below, an additional 15mm thickness for a grooved pattern yields a brickwork expression inheriting the classical Yokohama context.
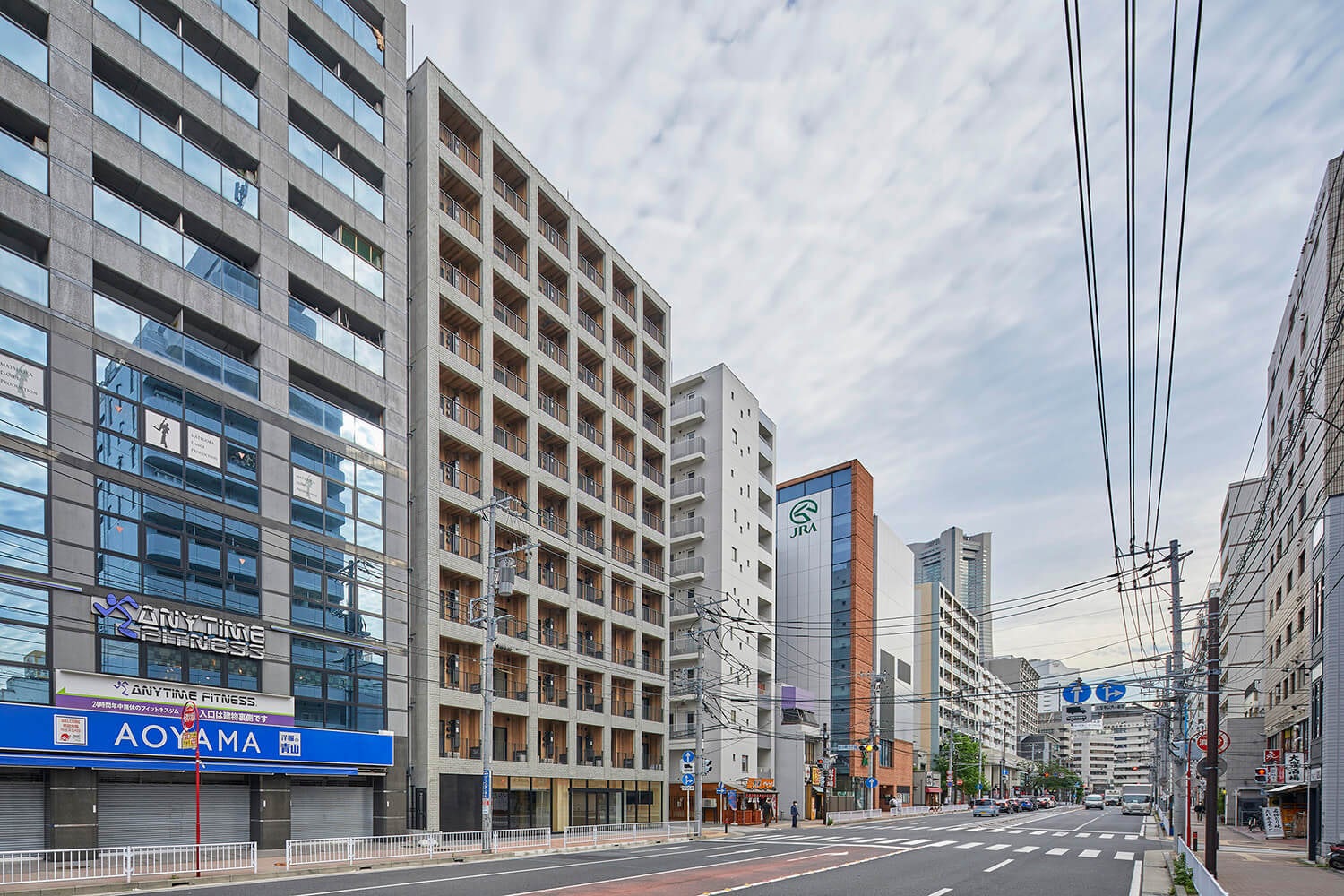
© Akira Koyama + KEY OPERATION INC. / ARCHITECTS
What drove the selection of materials used in the project?
The apartment buildings are mostly made of concrete because of the soundproof between each units. The brickwork-grooved exterior wall and woodgrain-like paint finish of balcony interiors are all concrete treatments that interpreted the desired adornment.

© Akira Koyama + KEY OPERATION INC. / ARCHITECTS
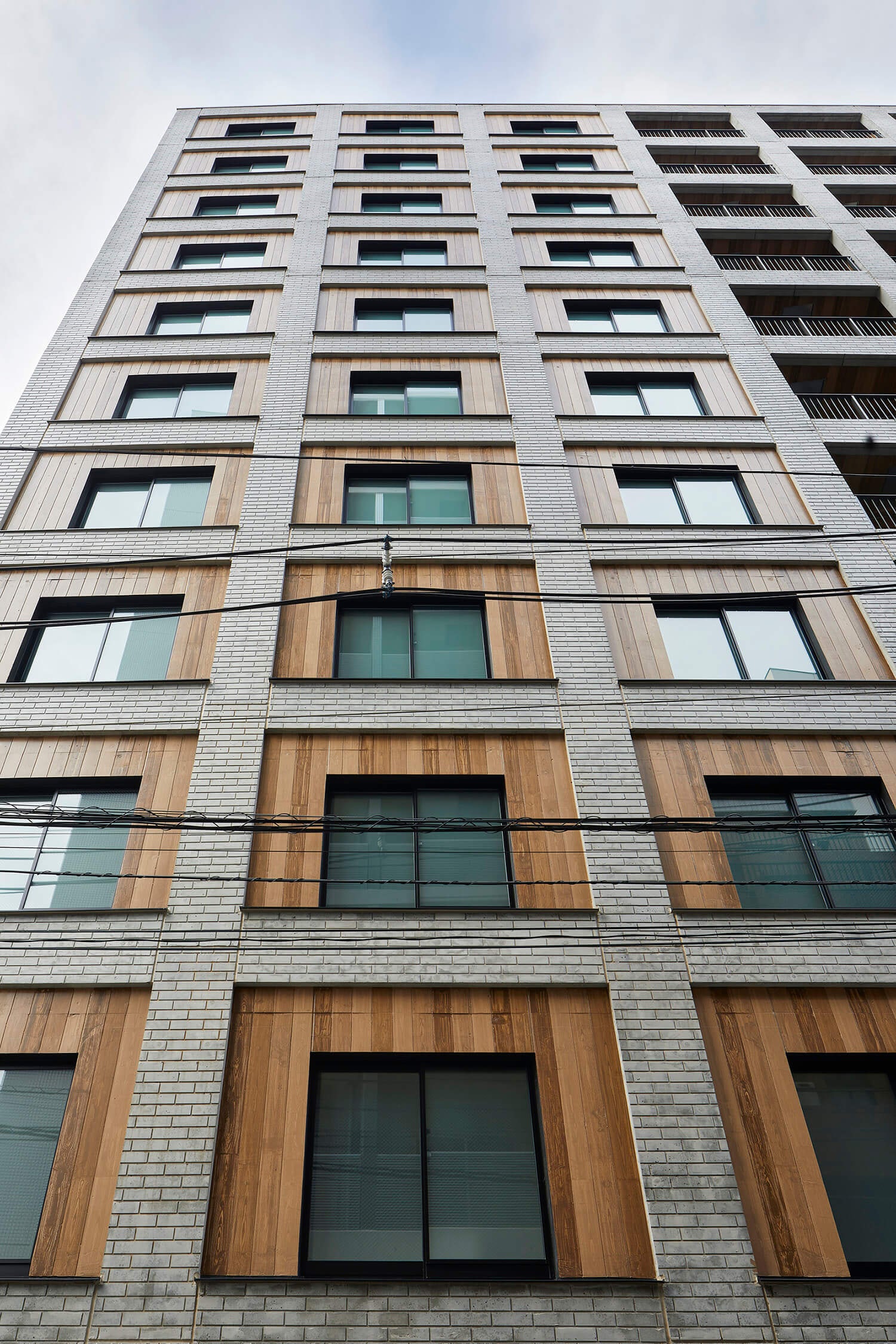
© Akira Koyama + KEY OPERATION INC. / ARCHITECTS
What is your favorite detail in the project and why?
A wood finish was contemplated to impart warmth to the balcony interiors. Reproducing the desired wood finish was accomplished with a woodgrain-texturing trowel. The texturing trowel, which was formed with a relief pattern of simulated growth rings, could “create” woodgrain with a diagonal run.
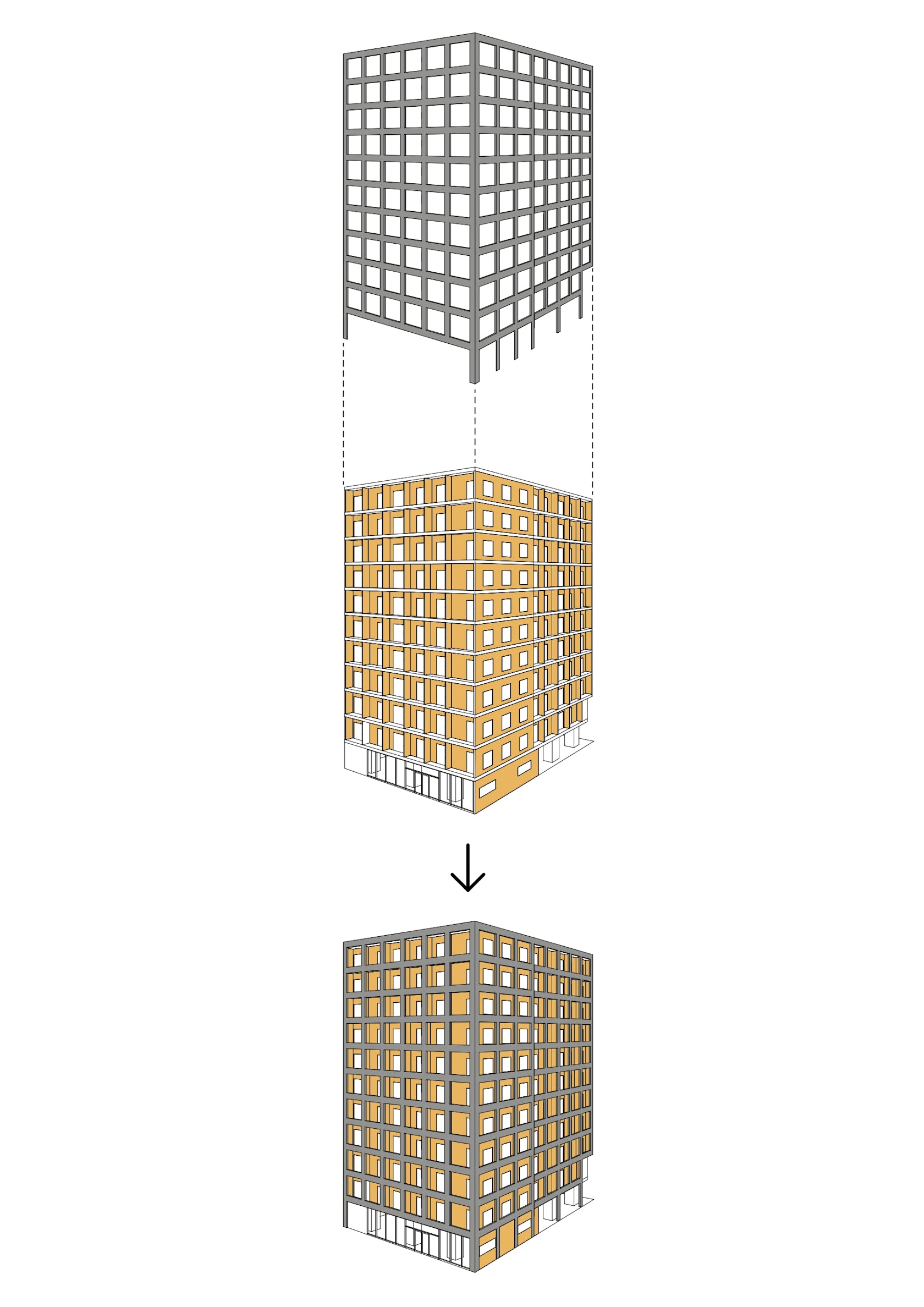
© Akira Koyama + KEY OPERATION INC. / ARCHITECTS
Were any parts of the project dramatically altered from conception to construction, and if so, why?
The brickwork-grooved exterior wall was originally planned to be painted in black. However, after we have removed the molding and saw the texture of the concrete, we realized that the expression of the concrete brick groove was impressive and it looked like a grey brick so we decided not to pain in black.
How have your clients responded to the finished project?
The developer was extremely happy with the outcome of the project. It also gave a good impression to the customers so all the flats were sold very quickly.

© Akira Koyama + KEY OPERATION INC. / ARCHITECTS
What key lesson did you learn in the process of conceiving the project?
We have learned that the end of the design stage is not the end of the project and it is very important to follow the construction procedure. If we see anything different from the design stage during the construction, we should pick up and dare to alter if you believe it is necessary.
How do you believe this project represents you or your firm as a whole?
This apartment shows that we have an ability to redefine the facade of this kind of privately owned apartments which has many constraints. There are many developers who start asking us to design their developments.
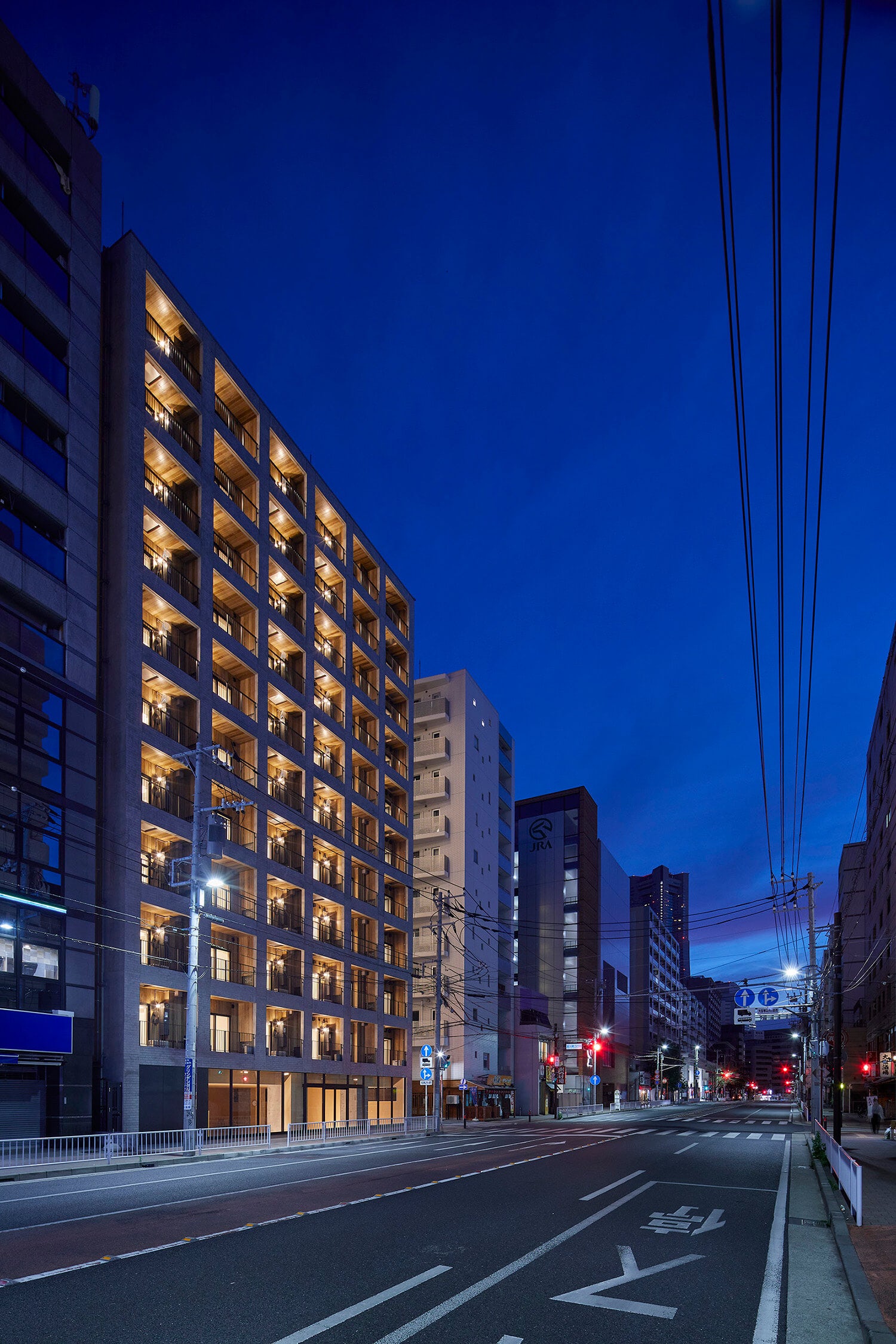
© Akira Koyama + KEY OPERATION INC. / ARCHITECTS
Is there anything else important you’d like to share about this project?
As a nationwide trend, tilework on exterior walls has increased since the 1980s as a way to impart a classy appearance and facilitate the development of marketable apartment blocks. The tiled finish is touted as a “no maintenance” exterior specification that holds some truth with respect to the durability of the tiles themselves. The base mortar and grout work for tiling, however, suffer swelling and contraction caused by the elements. The cumulative fatigue along the boundary surfaces of materials ultimately causes shedding that dislodges the tiles. In 2005, exterior tiling fell off of an office building in central Tokyo, injuring passers-by.
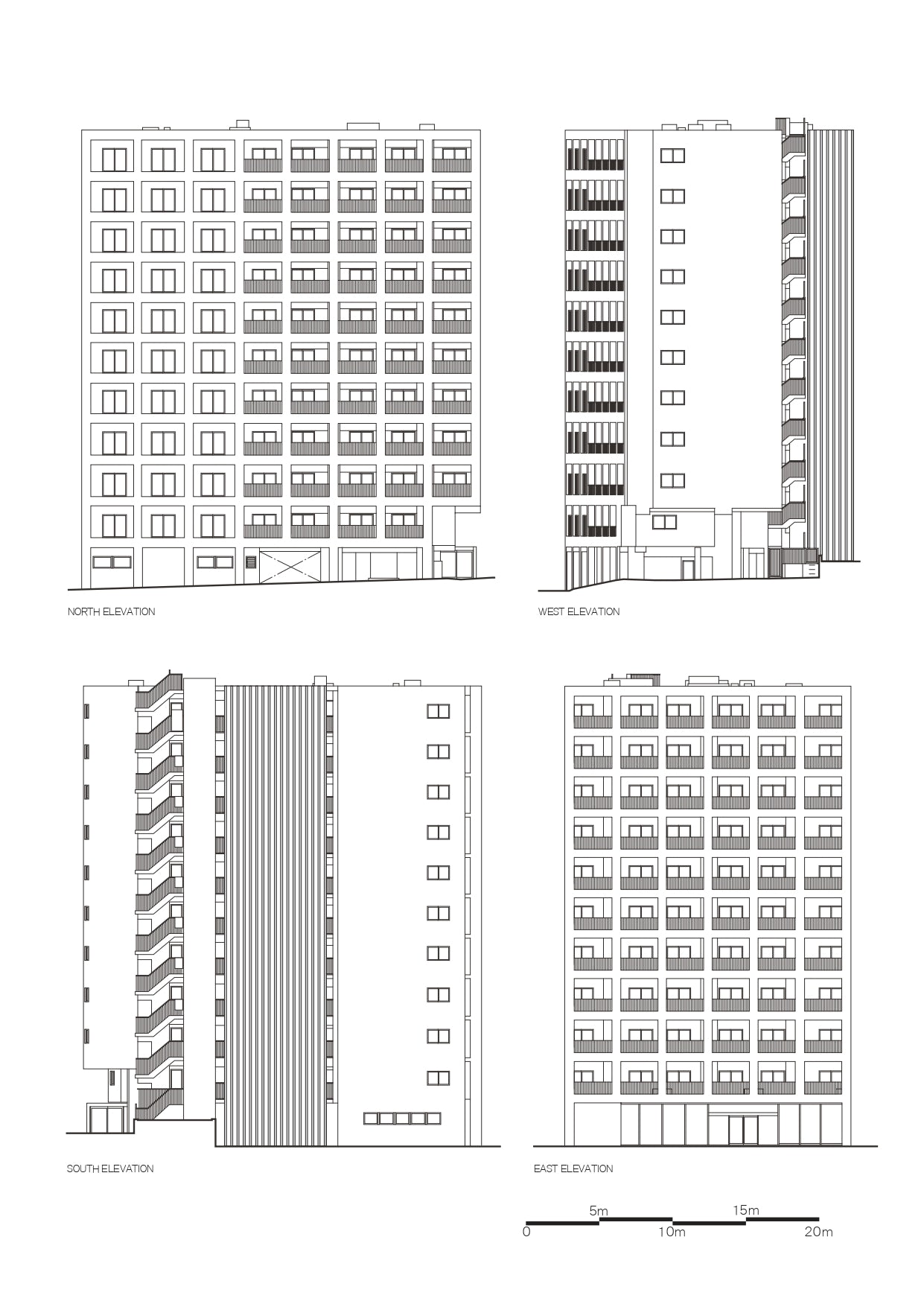
© Akira Koyama + KEY OPERATION INC. / ARCHITECTS
Team Members
Akira Koyama, Nobuaki Matsuoka, Mai Kurokawa
Consultants
Client: Tohshin Partners; Design Architect: Key Operation Inc./ Architects; Execution Architects: X-ARC; Urban Architects Structural engineer: TERRA; Structural Design Office Service engineer: Yayoi Sekkei; Contractor: Daisho; Photography: Noriyuki Yano
Products / Materials
REKLI Concrete Formliners
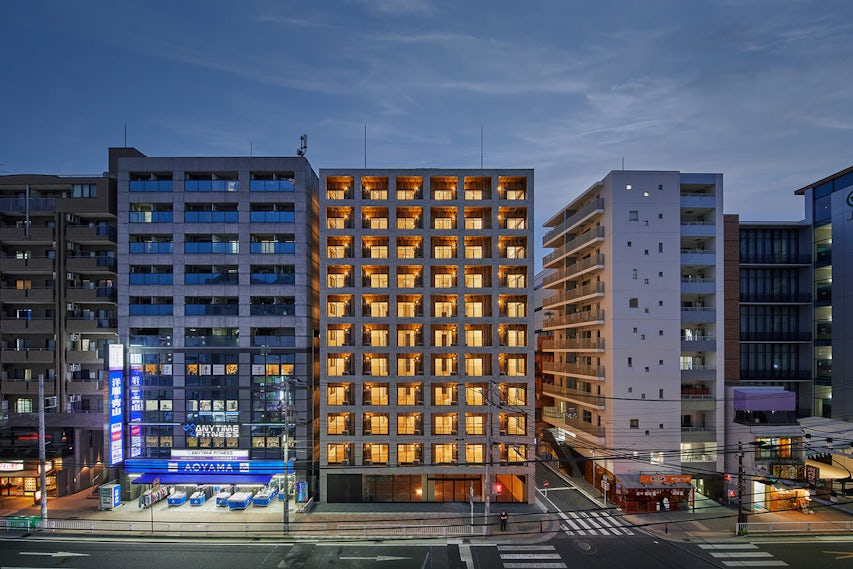










































 Sakuragicho Residence
Sakuragicho Residence 