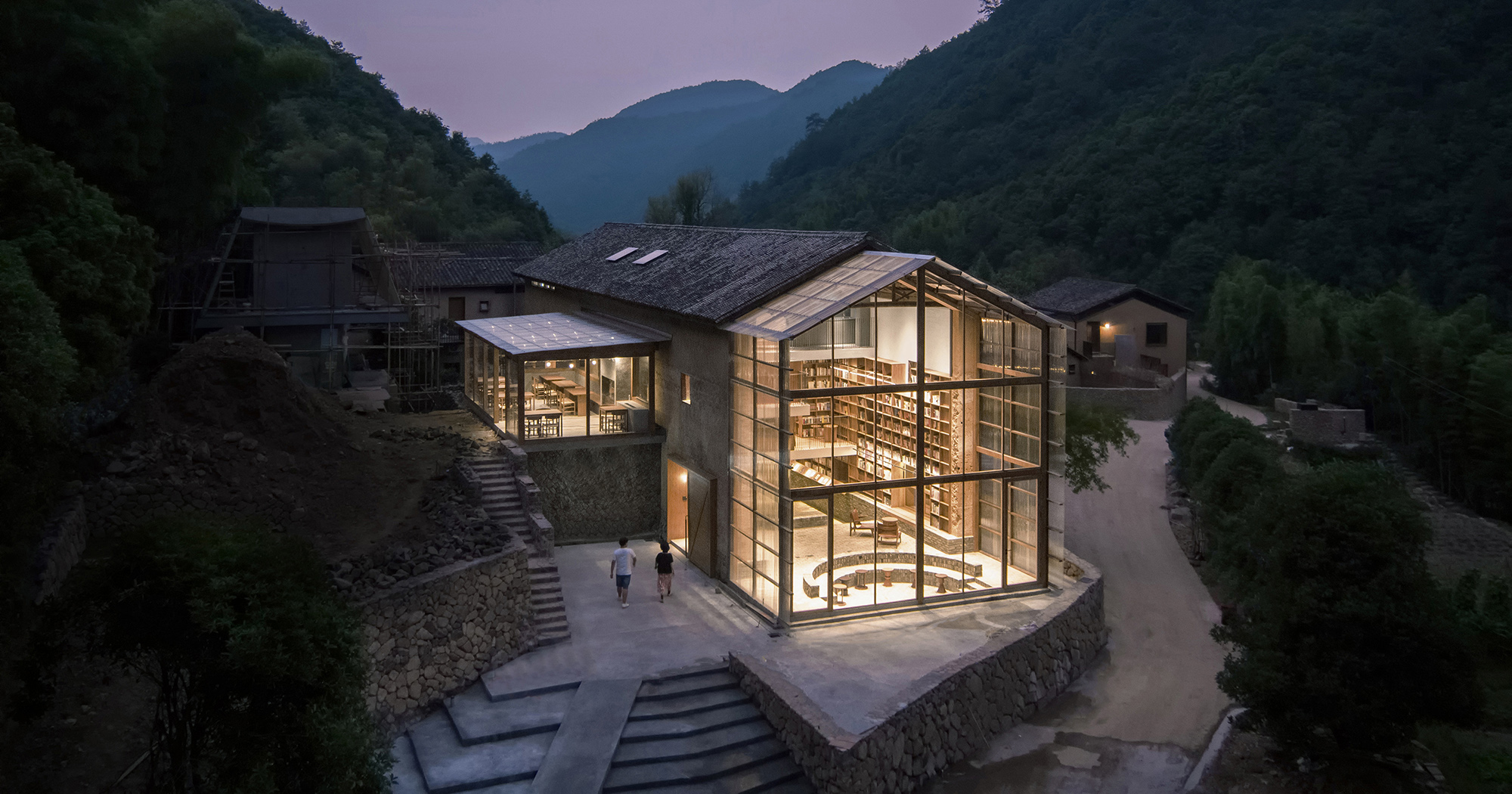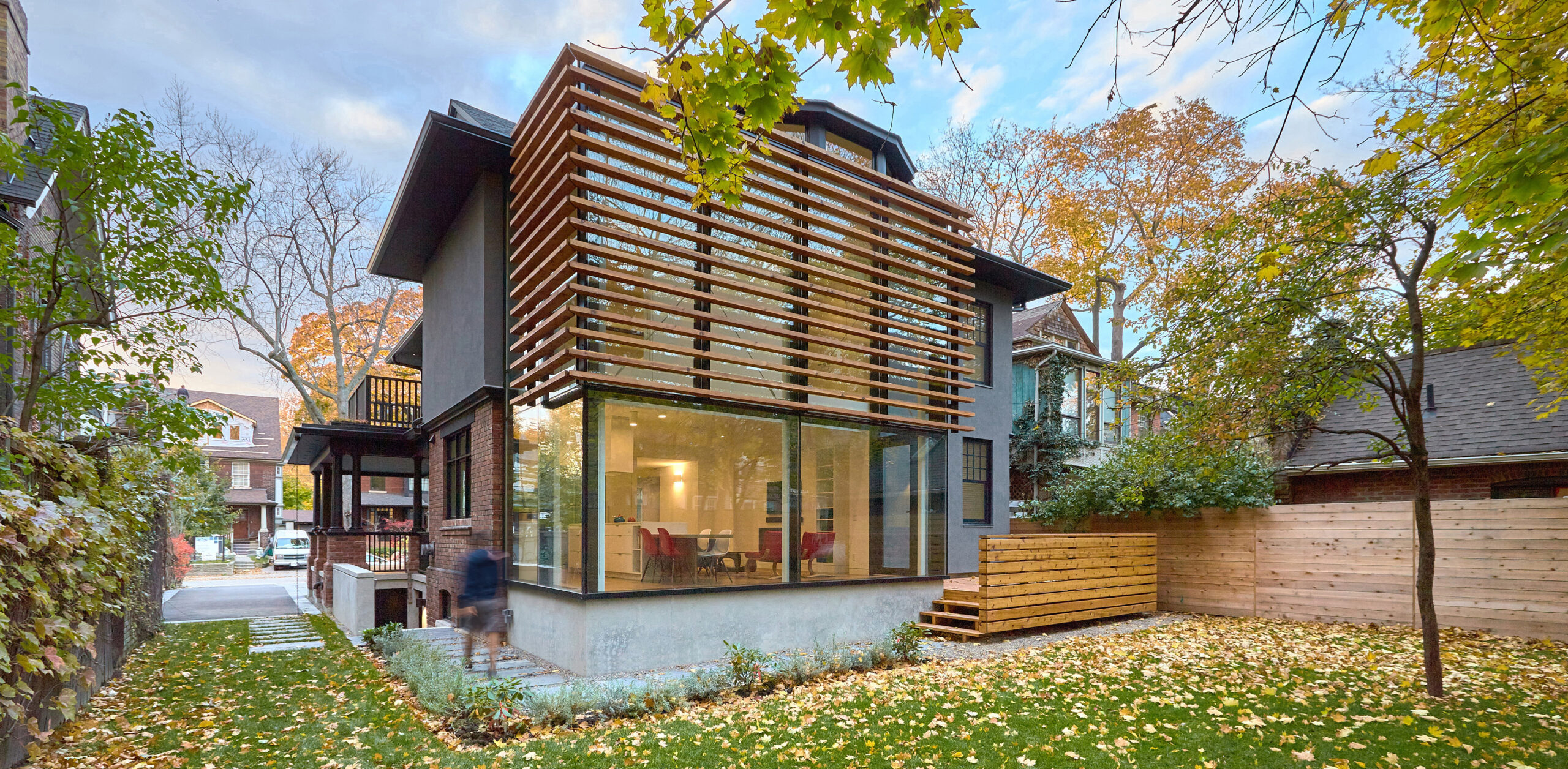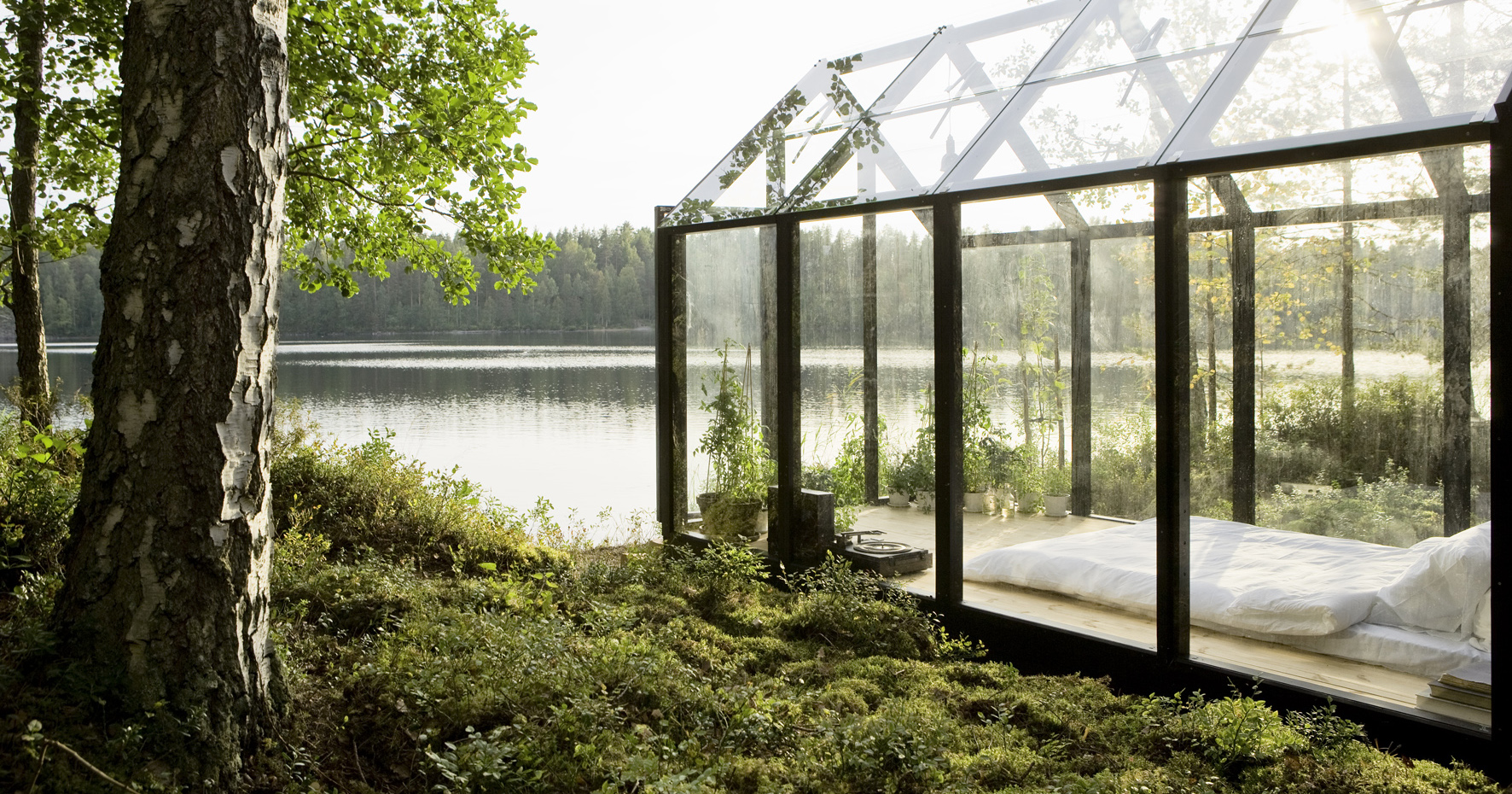The judging process for Architizer's 12th Annual A+Awards is now away. Subscribe to our Awards Newsletter to receive updates about Public Voting, and stay tuned for winners announcements later this spring.
The role of adaptive reuse has been rewritten in recent years, taking on a starring place in the AEC industry. Indeed, adaptive reuse and renovation projects were once seen by the industry as lesser versions of design. A byproduct of the starchitect mentality and, more broadly, the industry’s obsession with individual authorship, this line of thinking did not value the creative work of reinterpreting an existing site; it saw awards granted to industry heavyweights for designing monumental museums and history books written about vanguard private homes. Yet, this misperception has changed in less than five years. In 2020, for example, Architizer introduced the “Adaptive Reuse” category to the A+Awards for the first time ever; the following year, the Pritzker Prize was awarded to Anne Lacaton and Jeanne-Philippe Vassal, indicating that the values of interpreting place, rather than tabula-rasa scenography, were gaining momentum.
At this point, adaptive reuse is mainstream, and the carbon-saving benefits are well-known (and widely touted). Renovation is not only a new creative frontier for architects, it is the future of architecture: according to Deloitte estimates, up to 90 percent of future development will involve re-designing existing buildings. This fact alone should give architects without previously engaged in this type of design pause. Whether they like it or not, young designers will almost inevitably take on some form of project involving an existing building during their careers; this shouldn’t simply be an inevitability but something that architects should embrace.
1. Taking a Closer Look at Costs and Codes
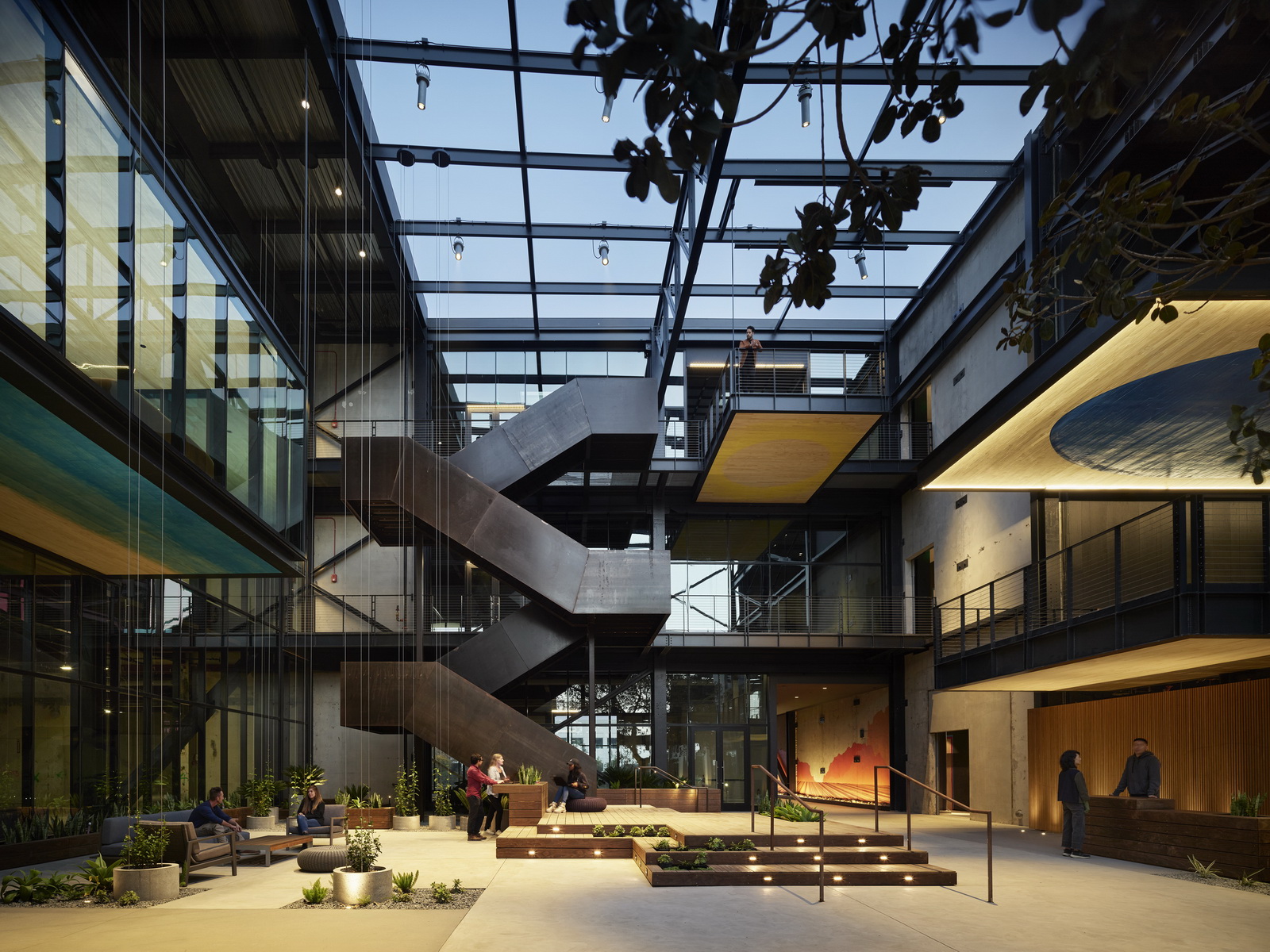
The Press by Ehrlich Yanai Rhee Chaney Architects, Costa Mesa, California | Jury & Popular Choice Winner, 11th Annual A+Awards, Commercial Renovations & Additions
All architecture projects involve crunching numbers; however, working with a preexisting structure necessarily entails navigating an entirely different set of regulations and codes. The preexisting building may require upgrades to reach contemporary standards for safety and building codes. Architects working in such contexts do not simply acquire practical experience in complying with regulatory requirements, however. By creatively improving a building’s insulation, fire resistance, structural stability and more, they are forced to think outside of the box to find solutions, a practice which lends itself not only to a deeper understanding of the rules, but also expanding the architect’s toolbox of solutions.
An architect who really wanted to do the math could also calculate the savings, in an expanded sense of the term, that come with doing an adaptive reuse project. On average, adapting a pre-existing structure costs 16 percent less than ground-up construction and reduces construction timelines by 18 percent. As these types of transactions often qualify for tax benefits and alternative financing sources, architects undertaking such projects also often grow their knowledge in financial areas.
2. Power of Persuasion
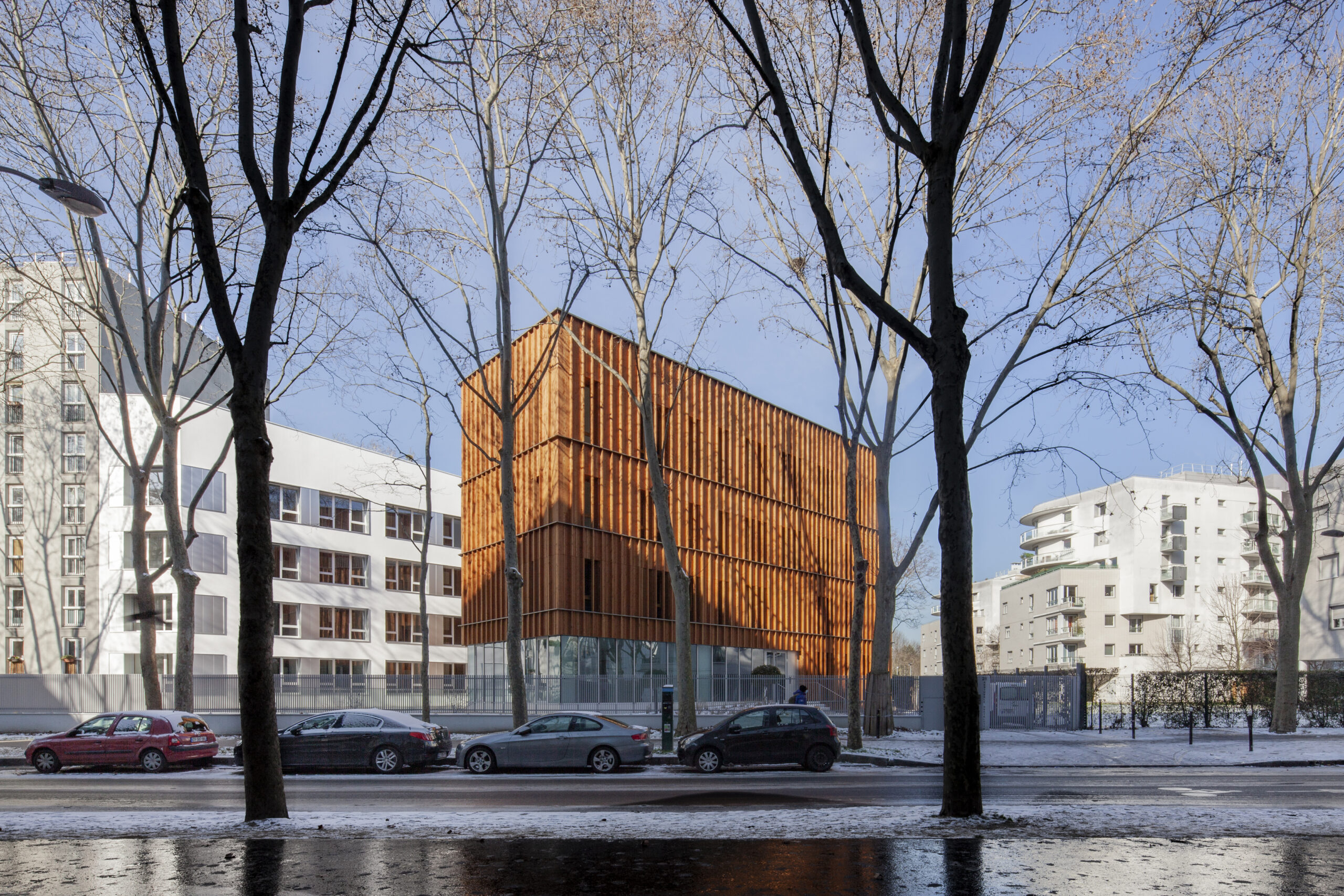
Transformation of an office building into a wood and straw 139 student rooms by NZI Architectes, Paris, France | Jury Winner, 11th Annual A+Awards, Architecture +Affordable Design
A skill often overlooked yet paramount to the architectural profession is the art of persuasion, particularly when coaxing clients to embrace unconventional design concepts. This is especially true in the realm of adaptive reuse projects, where architects engage in protracted dialogues to dismantle the prevailing “new-is-better” mentality. A key aspect of architecture involves understanding client aspirations, as adaptive reuse demands architects work intimately with clients to grasp their goals and needs. By championing a client-centric approach, architects can transcend the specifics of adaptive reuse and underline the importance of client input across all projects.
Beyond sustainability, architects can leverage the historical or cultural significance of buildings in adaptive reuse, weaving compelling narratives that resonate with clients appreciative of meaningful stories behind their projects. Architects can also wield financial considerations as a persuasive tool, highlighting the potential cost-effectiveness of adaptive reuse over new construction. By showcasing savings tied to reduced material costs and shorter construction timelines, architects adeptly navigate the delicate balance between creativity and pragmatism, convincing clients that the beauty of design lies not only in innovation but also in the art of resourceful transformation.
3. Different Perspectives on Material Specification
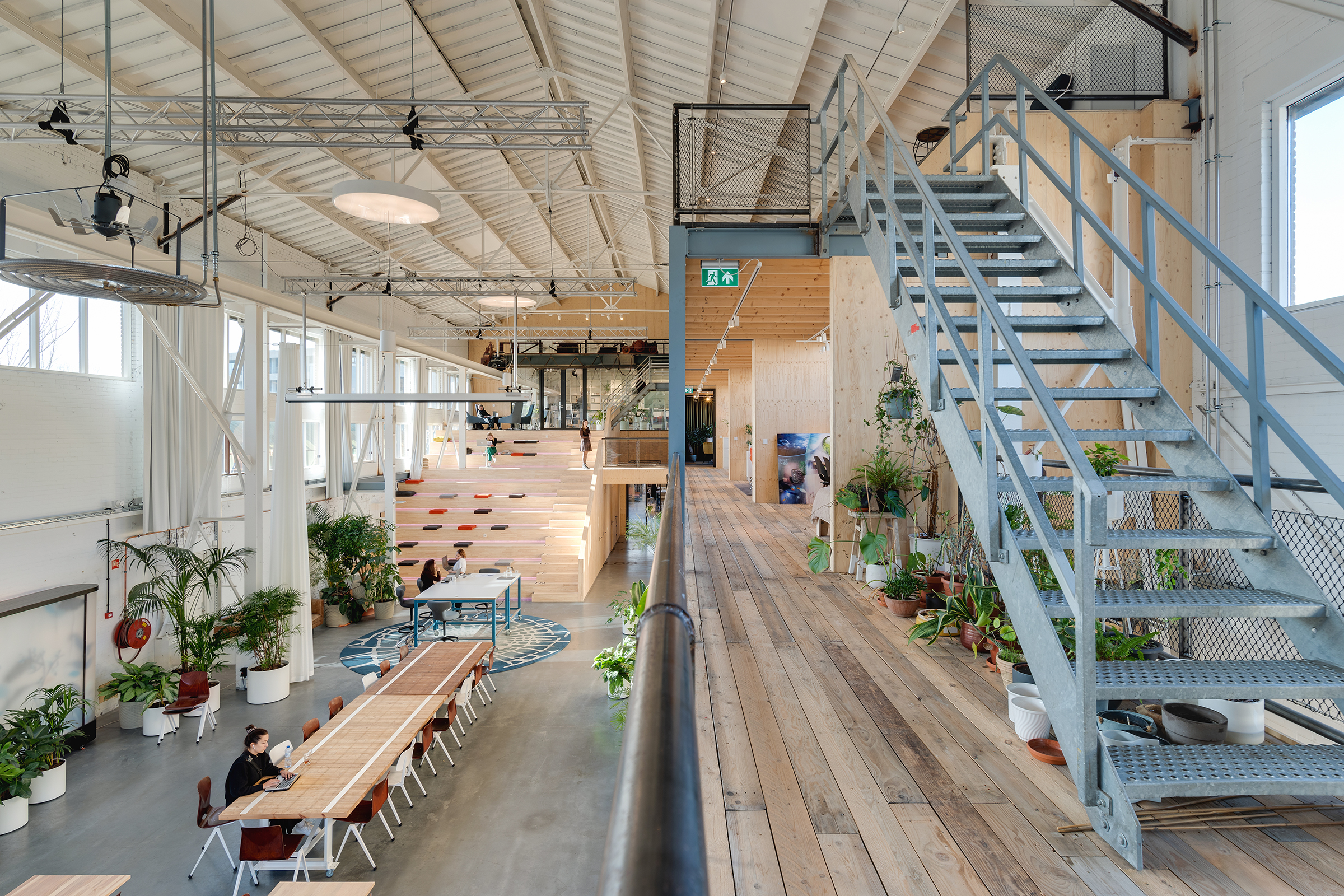
DB55 Amsterdam by D/DOCK, Amsterdam, Netherlands | Jury Winner, 11th Annual A+Awards, Coworking Space
The sustainability dividends of adaptive reuse are substantial, with approximately 65 years required for a newly constructed energy-efficient building to offset the energy lost in demolishing an existing structure. Beyond energy expenditure associated with new construction, architects are increasingly attuned to the impact of embodied carbon (from the demolition of existing buildings), which will be responsible for nearly half of the total carbon emissions globally by 2050, as highlighted by Architecture 2030. This shift in focus has made sustainable specification (for the new materials that are inevitably required) a cornerstone of adaptive reuse, prompting architects to make conscientious material choices.
By embracing environmentally friendly, recycled or reclaimed materials, as well as integrating energy-efficient systems, architects align their designs with the sustainable principles at the core of adaptive reuse projects. Meanwhile, the aesthetic dimension is not neglected, as architects strategically select materials that complement project goals. This might involve choosing materials that offer a modern contrast to historic elements or enhance the overall design concept, recognizing the nuanced relationship between the old and the new that often persists in adaptive reuse projects.
4. Scrambling Form-Function
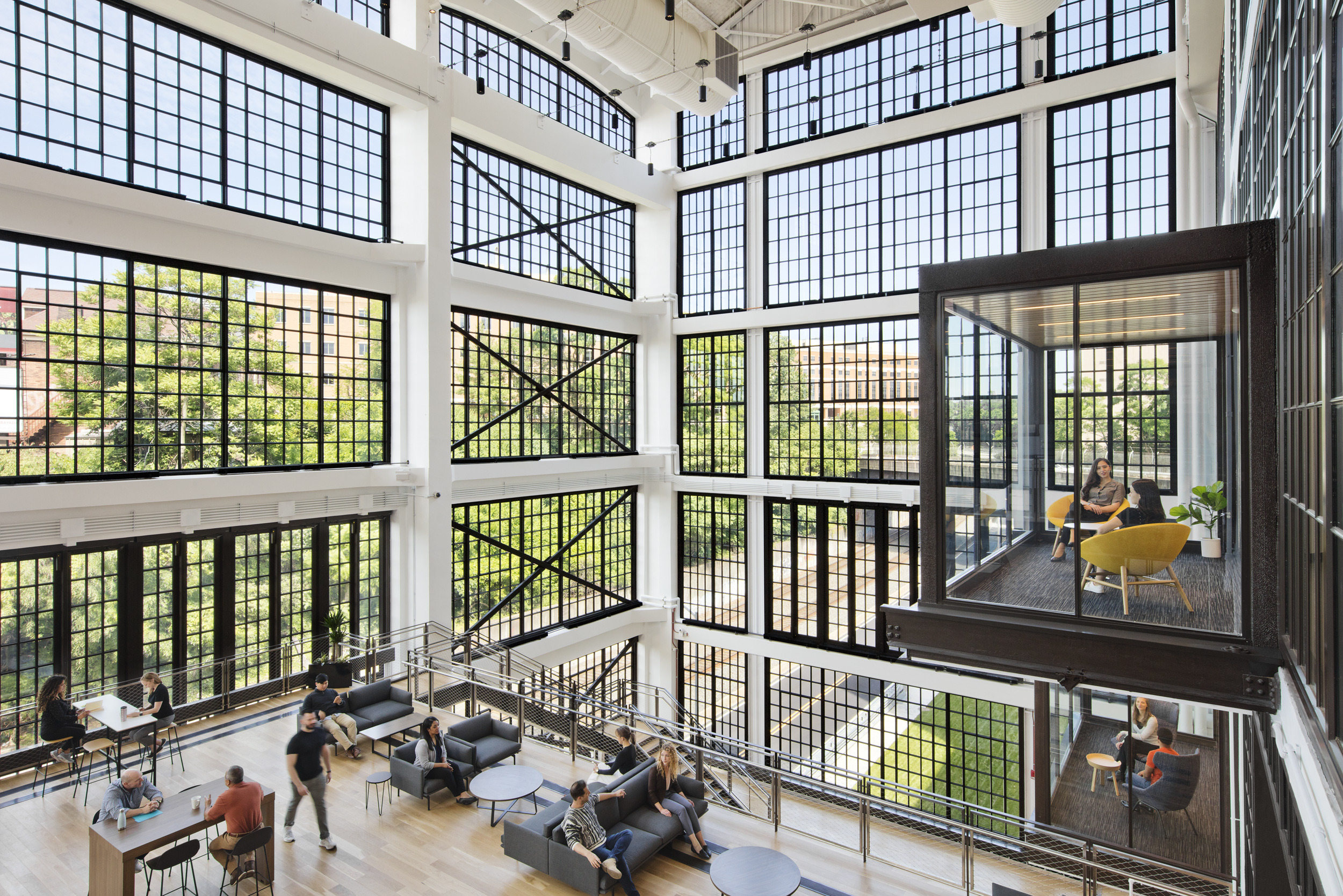
The Assembly by ZGF Architects, Pittsburgh, Pennsylvania | Popular Choice Winner, 11th Annual A+Awards, Higher Education & Research Facilities
Adaptive reuse projects offer architects a unique opportunity to delve into the retrospective analysis of design. Unlike the forward-looking nature embedded in design, architects engaging in adaptive reuse immerse themselves in a profound examination of existing plans, dissecting what works and what doesn’t in pre-existing designs. This prolonged scrutiny extends beyond mere aesthetics, pushing architects to decipher the intricacies of functionality and identify areas for improvement. This introspective approach not only enhances the efficiency of new builds but also provides a valuable chance for architects to learn from past endeavors.
Adaptive reuse projects force designers to rethink spatial preconceptions. Since the preexisting form of the building may not be perfectly aligned with its intended new use, the project may demand designers to recalibrate spatial configurations to suit novel functions within existing structures. This process hence necessitates a departure from conventional design paradigms.
As architects navigate through pragmatic considerations, assessing structural integrity, zoning regulations and mechanical systems integration, each project becomes a meticulous exercise in spatial optimization, as designers strategically repurpose spaces to accommodate contemporary needs while preserving historical character. Through rigorous analysis and strategic interventions, designers navigate the intricate interplay between form and function, crafting solutions that push them to think beyond entrenched assumptions of program, form and space.
5. “Placemaking” and Community Engagement
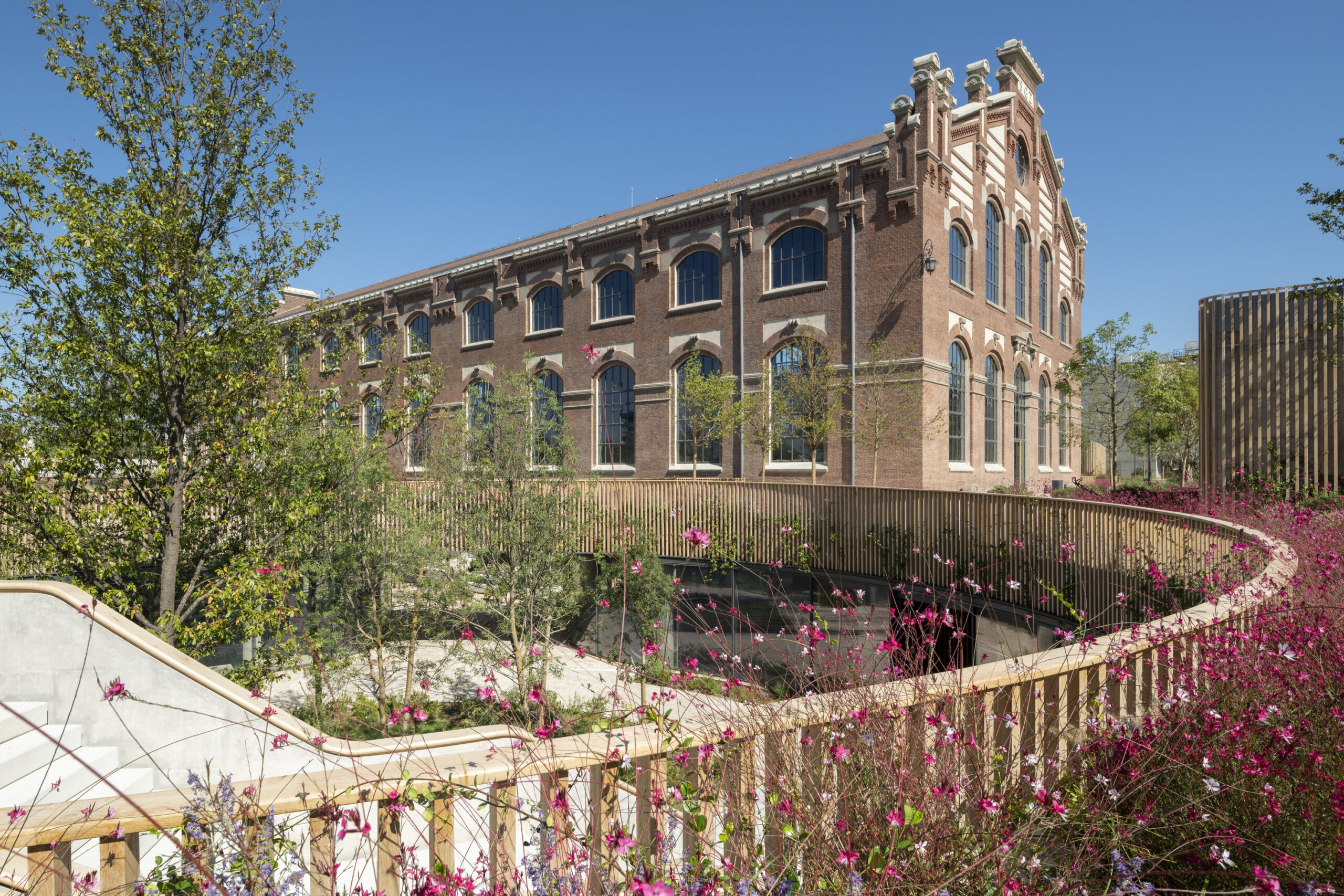
Ombú by Foster + Partners, Madrid, Spain | Jury Winner, 11th Annual A+Awards, Sustainable Commercial Building
Adaptive reuse necessarily extends beyond the individual project level. Concepts such as “context,” “urban integration,” and sensitivity to surroundings are inherently embedded in the practices of adaptive reuse. Architects, through this lens, transcend the mere creation of structures and embrace a holistic understanding of how their designs interact with and contribute to the broader environment. Before beginning a design, architects must delve into the history of the site, uncovering the layers of its past to grasp the essence of the building they are adapting. Understanding the architectural heritage, cultural significance, and previous functions of the structure is paramount for crafting sensitive and contextually informed design interventions — and such investigations also involve obtaining a greater understanding of the site and broader social context.
Moreover, adaptive reuse projects inherently involve collaboration with existing communities. Architects, as active participants, engage with local stakeholders to comprehend their needs and aspirations. This collaborative approach not only fosters a sense of community but also establishes positive relationships. By working within the fabric of existing neighborhoods, architects contribute to the sustainable evolution of urban spaces, highlighting the intrinsic connection between architectural innovation and community well-being. In essence, adaptive reuse emerges not only as a design strategy but as a catalyst for reflective practice, contextual integration and community-driven development in the ever-evolving landscape of architecture.
As with any practice that goes from underrated to ubiquitous, how we speak about adaptive reuse must now become more sophisticated. Reflect cultural changes (obsolescence of industrial buildings; now, office buildings and even some hotels; box stores; some more surprising like religious buildings. We forget that the heritage preservation movement is young; adaptive reuse honors more quotidian values. Pushes architects off the well-worn paths they’re accustomed to, with pre-existing stipulations forcing them to think in ways that tabula-rasa building does not.
For all of these reasons, Architizer has introduced several new categories to the prestigious A+Awards program. Now, we’ll honor the world’s best Sustainable Adaptive Reuse or Renovation Project; Residential Adaptive Reuse Project; and Commercial Adaptive Reuse Projects, as well as the top Architecture +Renewal, which celebrates projects with a transformative quality, across all typologies, scales and geographies and the Best Adaptive Reuse and Renovation Firm.
The judging process for Architizer's 12th Annual A+Awards is now away. Subscribe to our Awards Newsletter to receive updates about Public Voting, and stay tuned for winners announcements later this spring.
