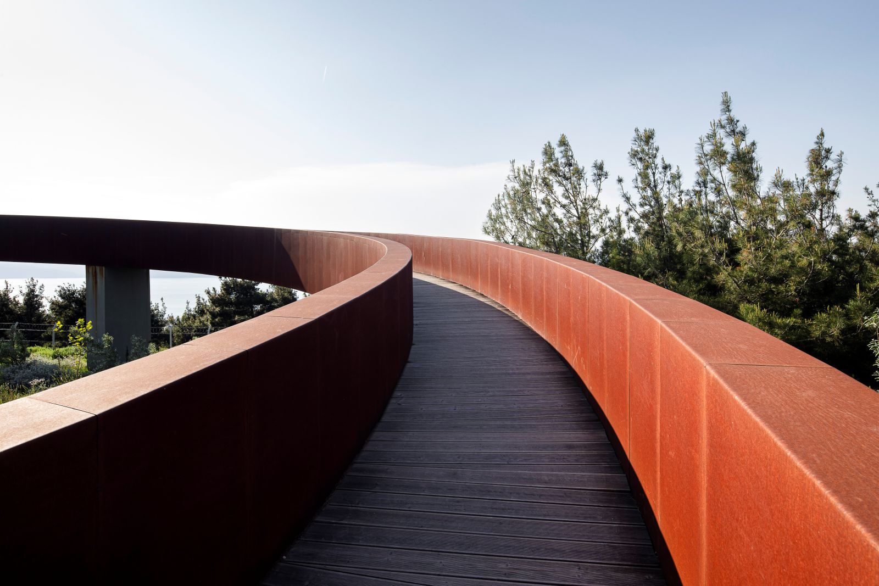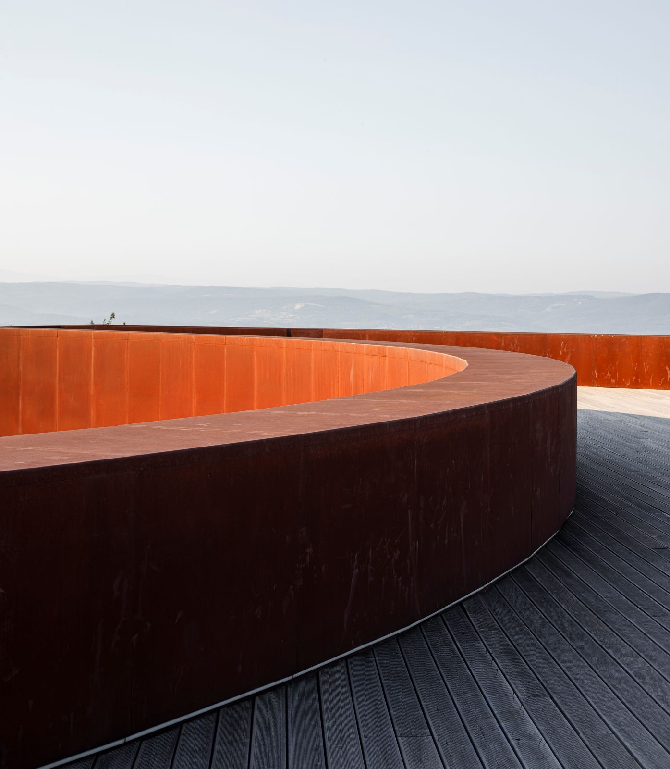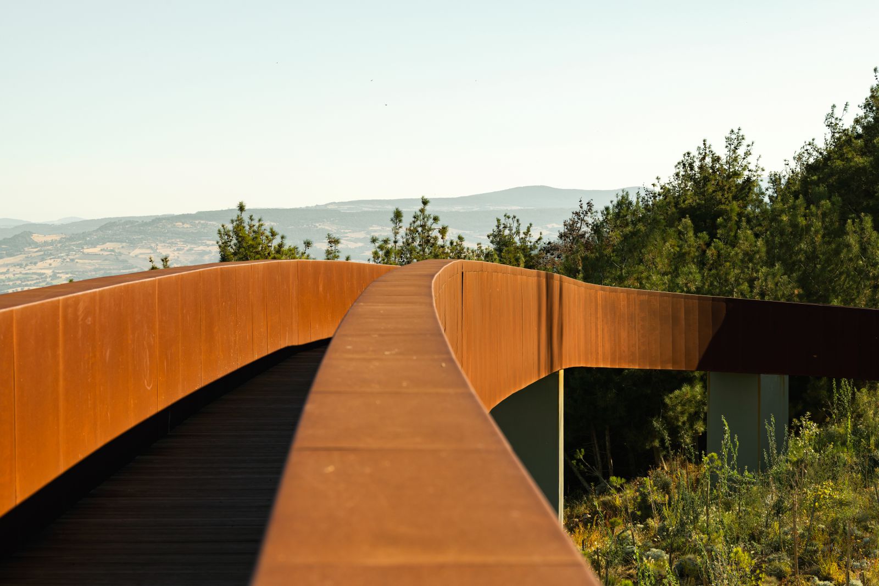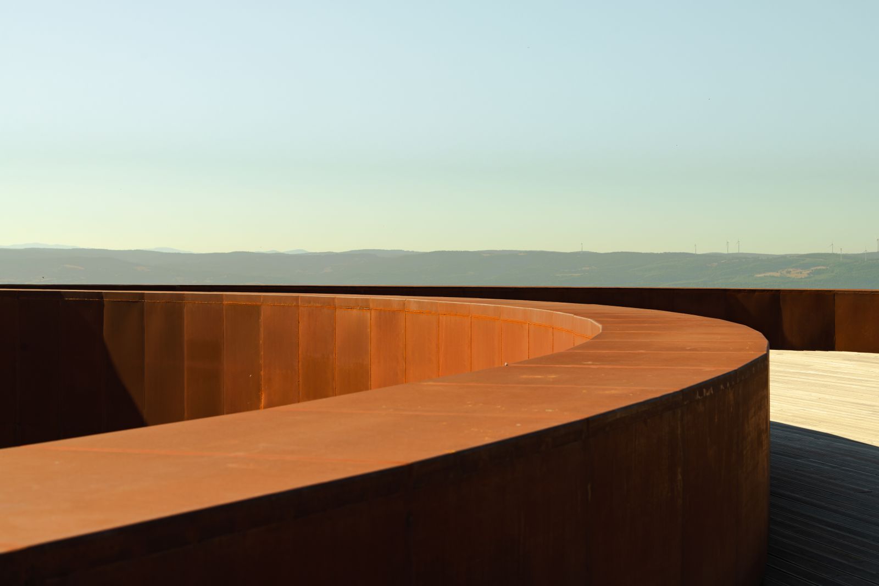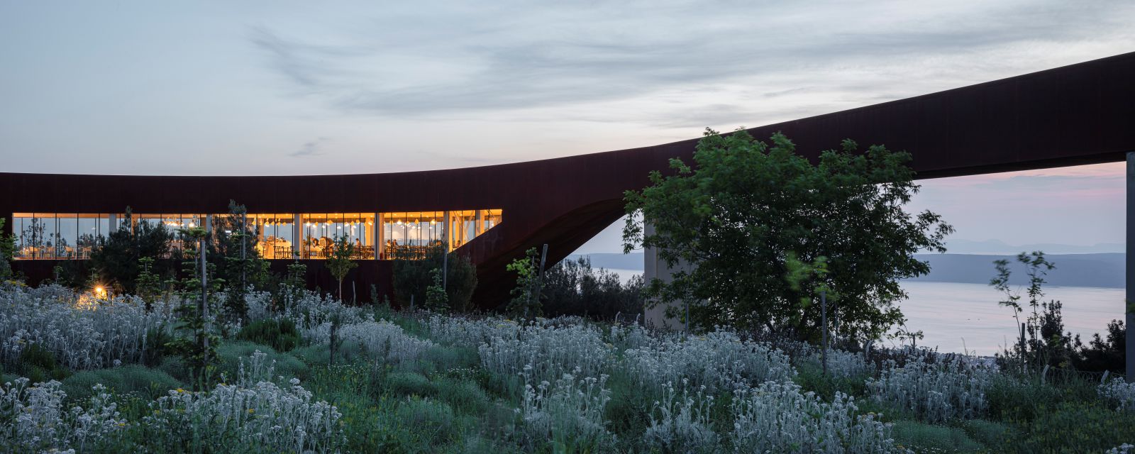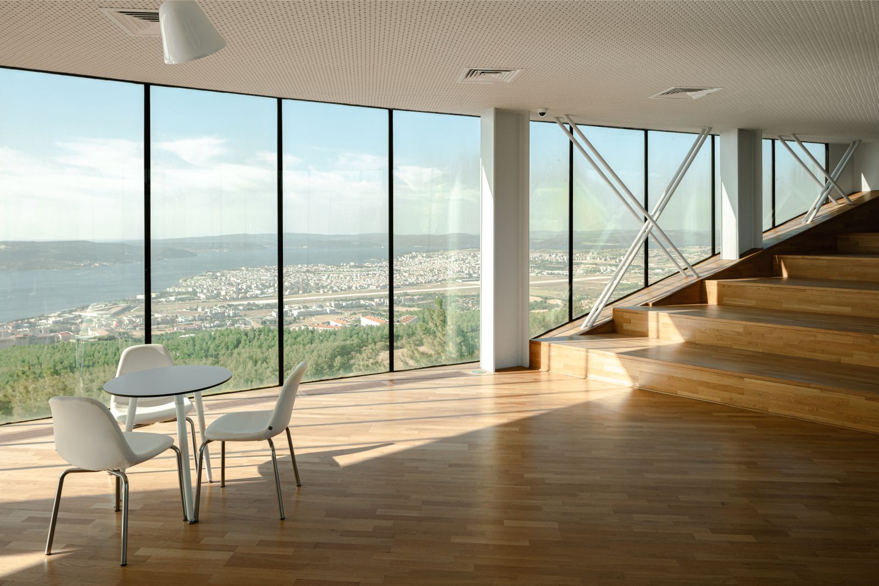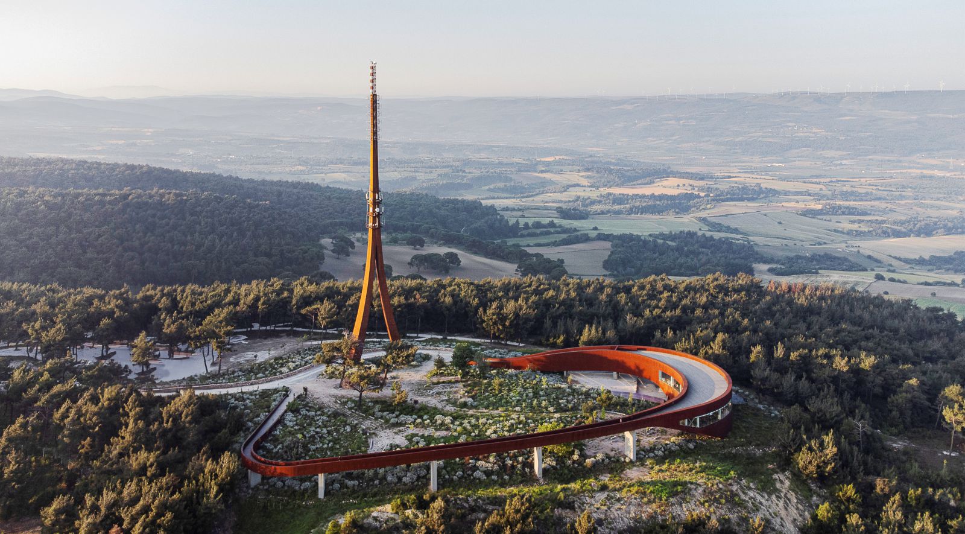Broadcasting Beauty
Perched atop a scenic hill with panoramic views of the Dardanelles, our design for this broadcast tower reimagines the conventional approach. Recognizing the visual and ecological impact, Çanakkale Antenna is enriched with a public park, viewing platforms, a visitor center, and a restaurant – offering stunning views of the historic Turkish city.
Our hearts ache for the two large wildfires that occurred this summer in Çanakkale, resulting in a loss of forest cover spread across 3,890 hectares of land. We wish for the recovery of the region, its residents, and animals.
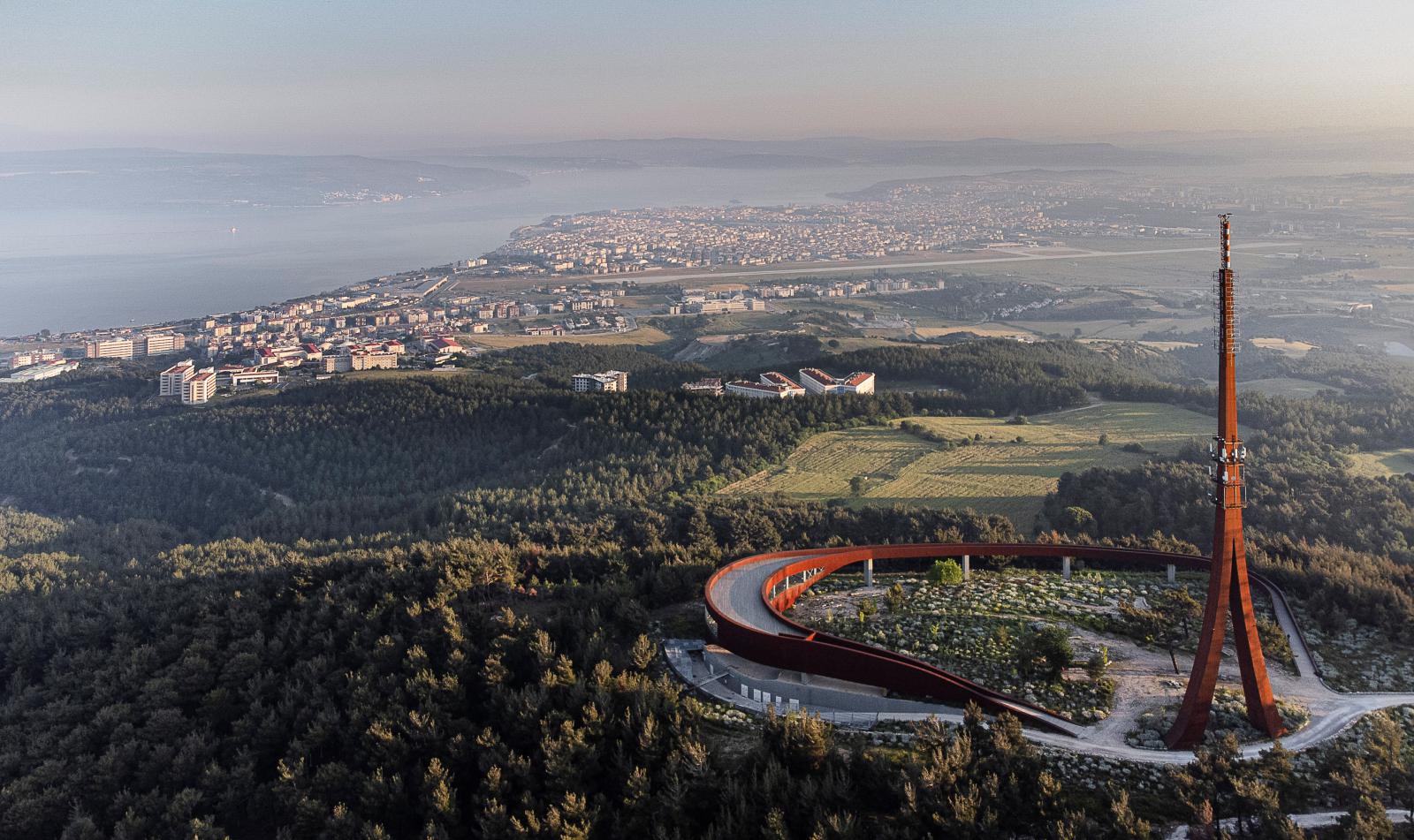
Shaping the environment
The international competition challenged our team to create an elegant, eco-friendly, and economically viable solution. The goal was twofold: to consolidate existing telecommunication towers into one, and to open up the site for public use, incorporating amenities like viewing platforms, a visitor centre, and hospitality.
To balance formal requirements and environmental sensitivity, we worked closely with telecommunication and structural engineers and landscape designers. We ensured a safe distance between the tower and the public area to mitigate radiation risks.

This decision led to the creation of an outer viewing platform encircling the entire project. The tower stands proudly at the entrance, while the public facilities are placed at the opposite end, capitalizing on the stunning surrounding views of Çanakkale – city and seaport in Türkiye’s Marmara region.
A fluid outer band seamlessly connected these elements, offering visitors awe-inspiring vistas of the ancient Dardanelles. The loop’s design artfully evolved into a tall entrance canyon, a wide viewing terrace deck, an elevated viaduct, and finally, the broadcast tower itself.

While the design showcases iconic flair, technical excellence was not compromised. The 100m tall tower was engineered to withstand winds of up to 160km/h, ensuring structural stability and safety. Utilizing steel plates up to 40mm and internal stiffeners, the tower was assembled from modular elements on-site.
Corten steel, the chosen finishing material, complemented the landscape, adapting its tones to the sun’s exposure and wind, creating a subtle harmony with the natural environment.

Our design acts as the climax of a forest path that winds up the hill on which it stands. The forest path is detached from the ground, liberating it from the forest and creating space for a future wild garden. Varied heights create an undulating platform that doubles as an elevated walkway.
It forms a continuation of the path, looping around the site and offering breathtaking panoramic views over the city and forest before returning to the top of the hill, where it is directed up into the sky. Now completed, the forested hilltop site is transformed into a public destination in addition to an iconic telecommunication tower.

The architectural intervention extended beyond aesthetics, nurturing a beautiful inner garden. Here, indigenous flora is showcased, and eroded land is rejuvenated with healthy soil and young forest trees.
The park, deliberately designed to exude a natural and untamed ambiance, blurs the boundaries between the plot’s vegetation and the surrounding forest landscape. A remarkable intervention that harmonizes technical design with environmental consciousness, while transforming the landscape into a public haven. Source by IND [Inter.National.Design], Powerhouse Company.
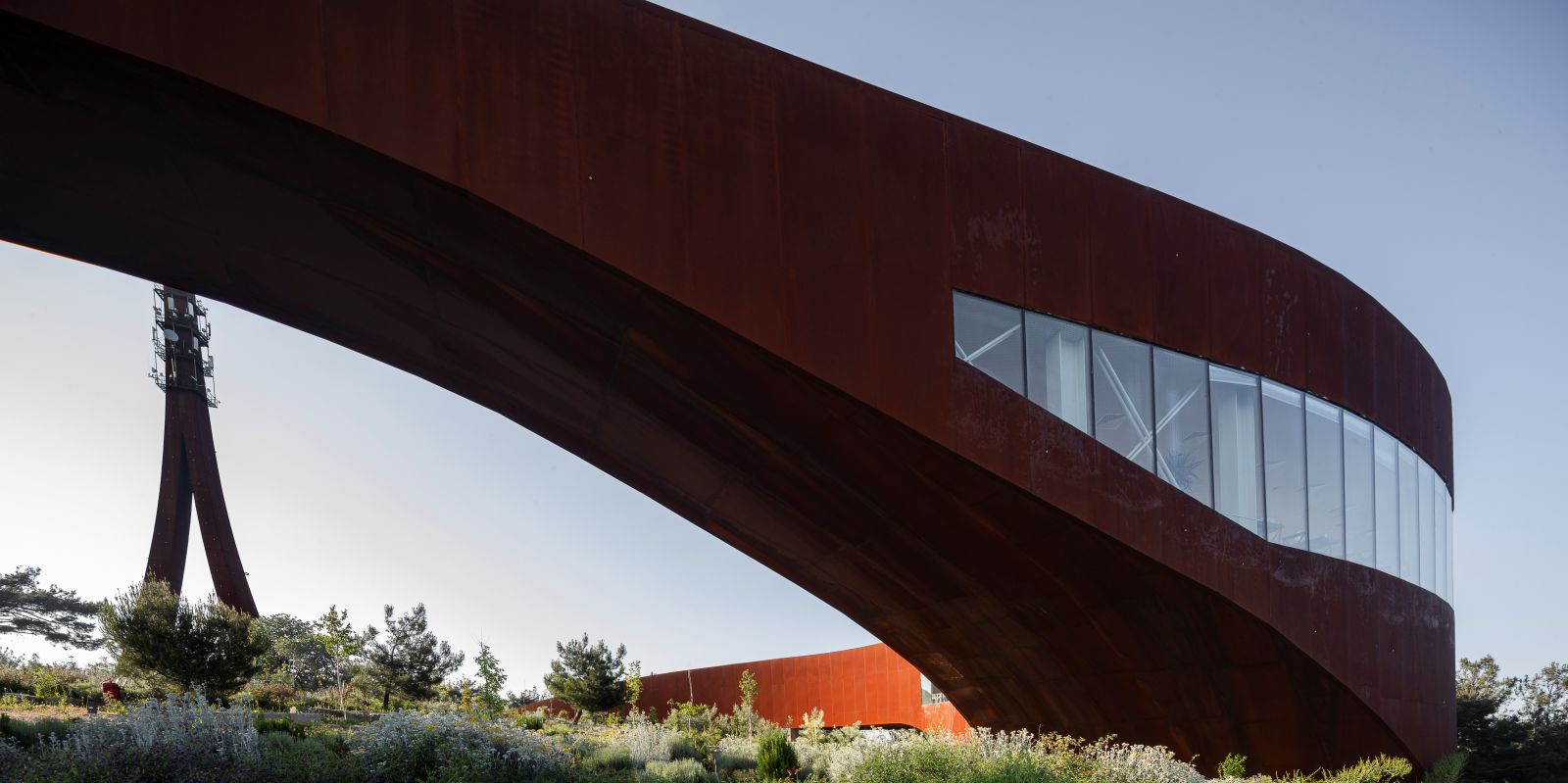
- Location: Çanakkale, Turkey
- Architect: IND [Inter.National.Design], Powerhouse Company
- Landscape architect: Hugo Sanchez Paisaje, Taller de Paisaje Entorno & Loop Design
- Structure consultant: INTAÇ & ABT BV
- Client: Ministry of Transport and Infrastructure, Çanakkale Special Province Administration
- Size: 3 000 m2
- Photographs: Fernando Alda, Sebastian van Damme, Courtesy of Powerhouse Company



