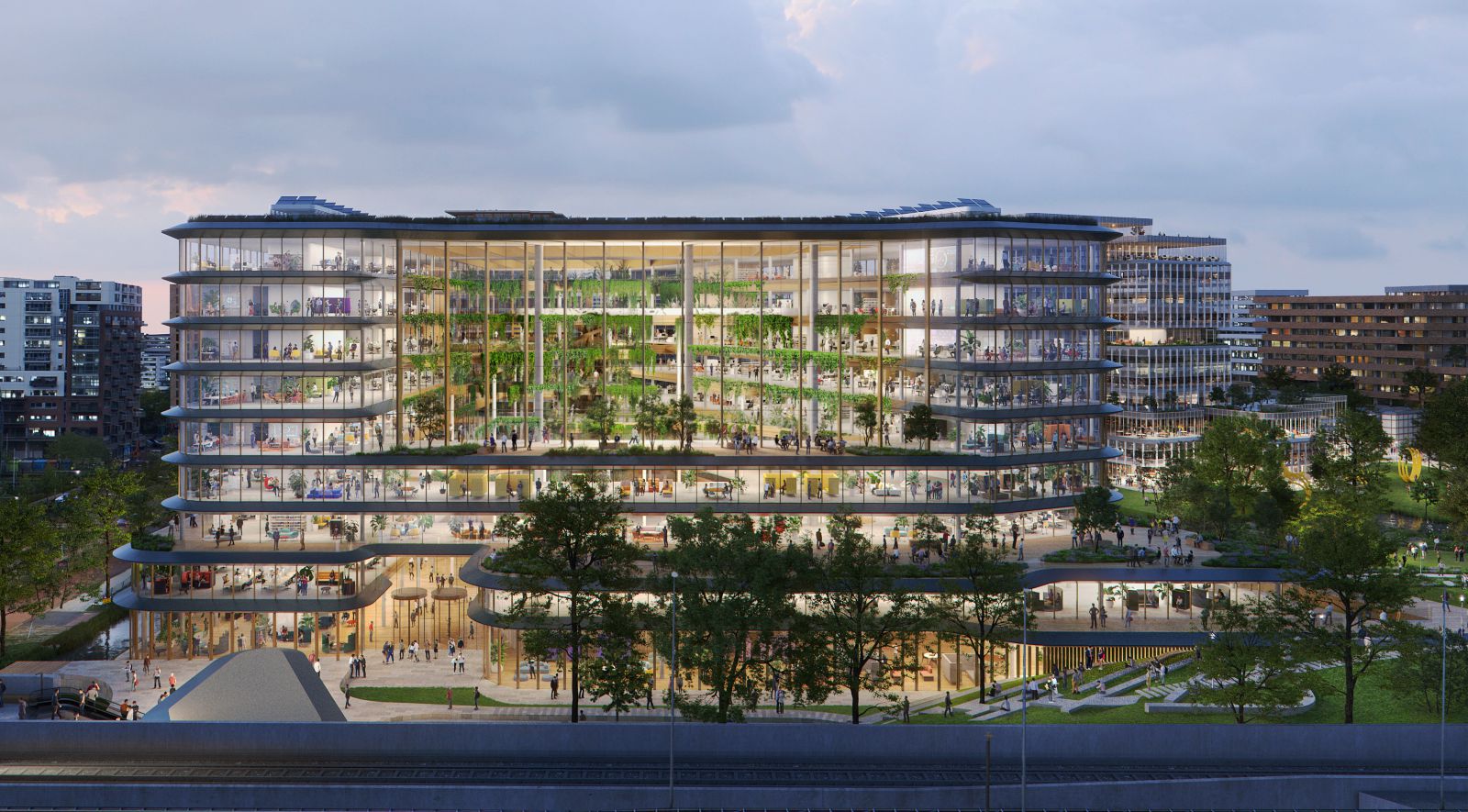In line with IBM’s philosophy, “Let’s Create”, we designed their new Amsterdam headquarters to function as a living lab with a beating heart – dynamic and open – that works as a vertical city ripe for innovation and collaboration.
Our bespoke and future-proof vision for IBM’s headquarters will offer its users a sustainable, vibrant, and healthy workplace. Located within the Amsterdam Think District, the new HQ will both benefit and contribute to this area that integrates work, living, and leisure set within a lush green landscape.
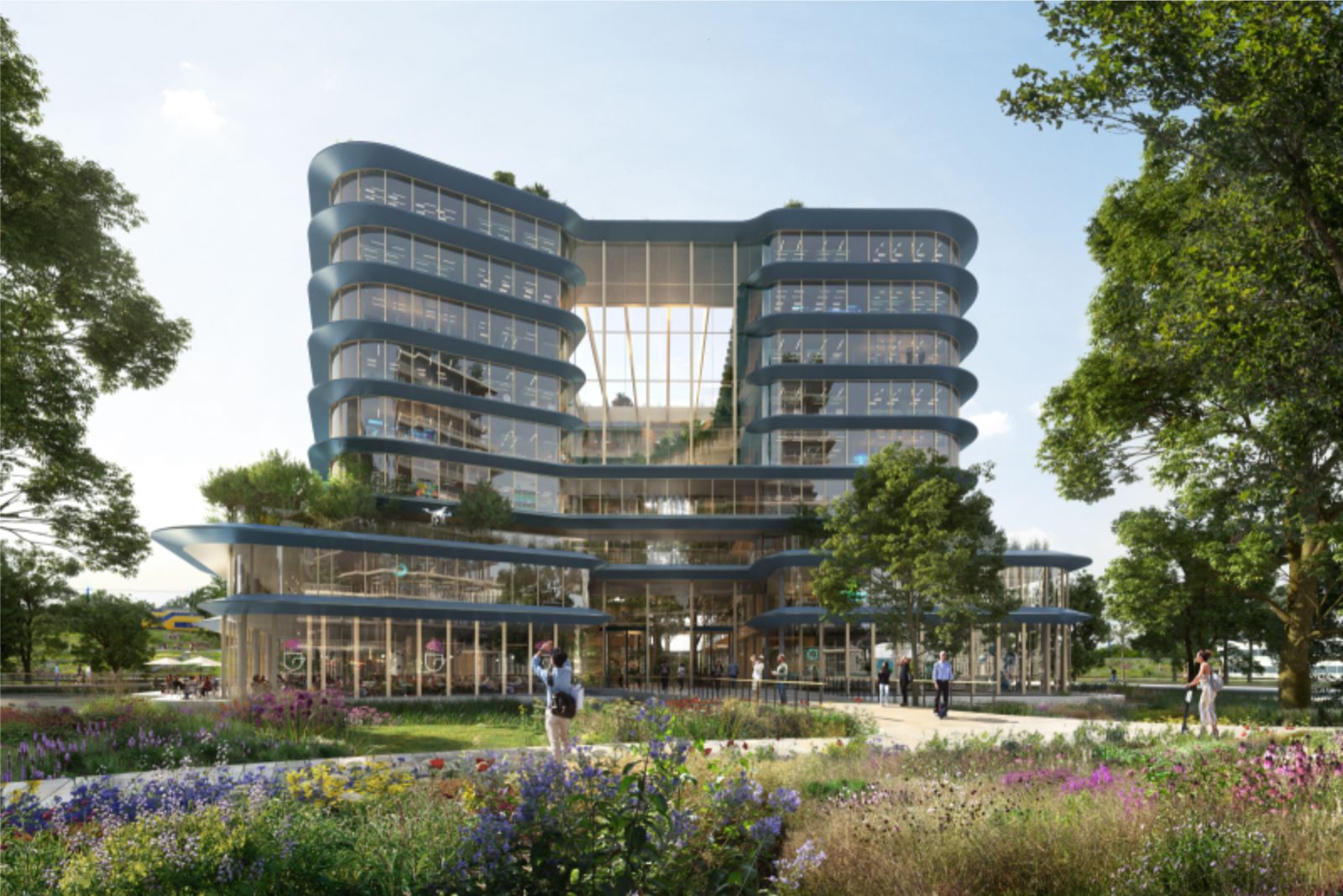
Innovation that matters
With IBM’s reputation as an industry leader and creator of world-changing projects, we knew our design had to serve as a place for innovation. The design stimulates new ideas by focusing on connectivity and user well-being, where work, life, nature, exploration, and innovation continuously intertwine.
Besides IBM, this 35,000 square meter multi-tenant office will house startups and scale-ups to live harmoniously in a shared building while keeping their separate entities within, like friendly neighbors living around a bustling town square.
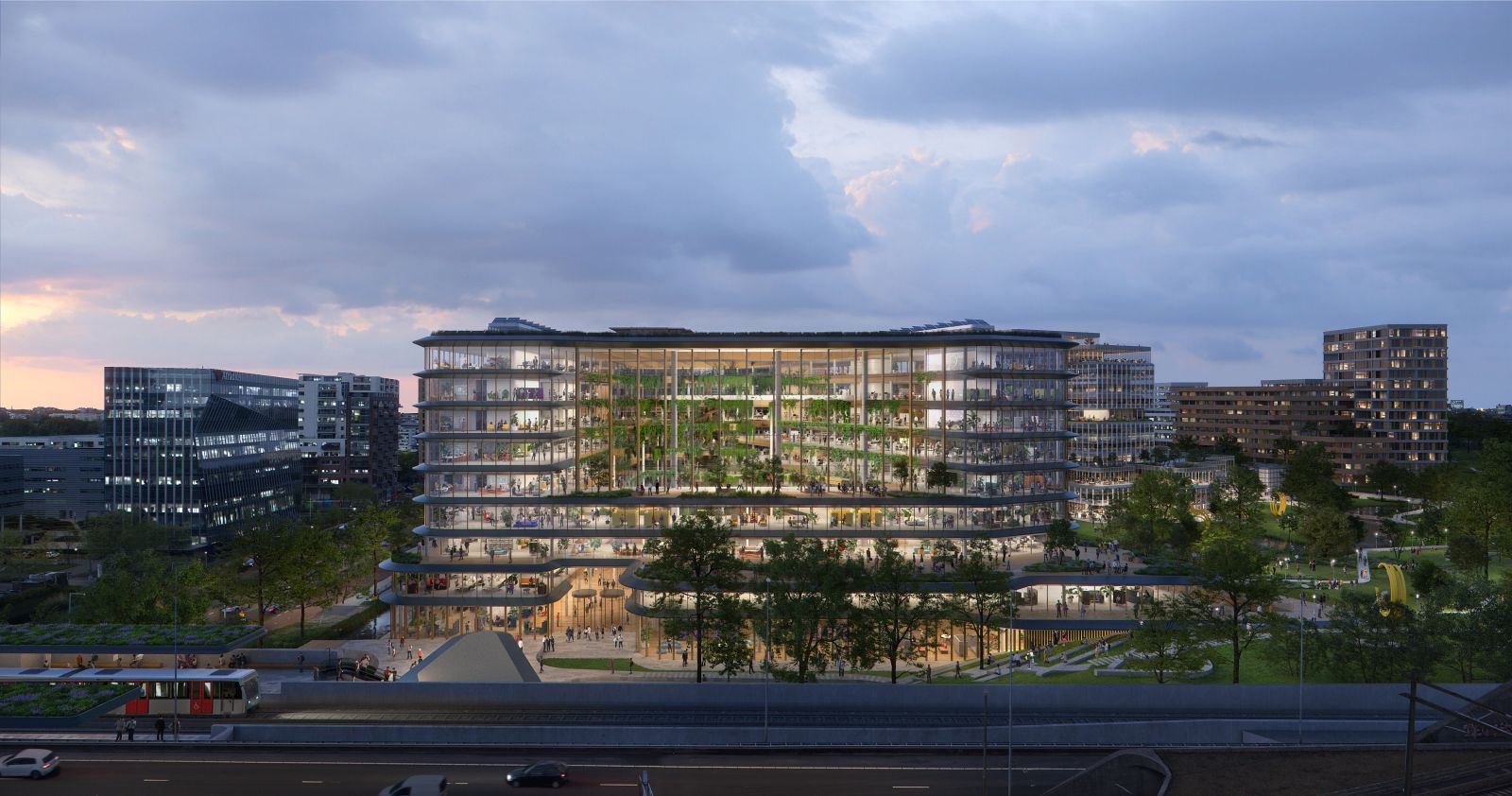
A connecting spatial framework
The building Is solid but open, with an atrium as the alluring green, beating heart of this new iconic office building. The fluid relationship between the outside and the inside merges seamlessly with an inviting atmosphere.
The atrium is the social hub where people come together, and co-creation is stimulated by various facilities and collective spaces, such as an executive meeting center, coffee bar, restaurant, lecture hall, exercise facilities, and other social functions. In addition to a workplace, the office becomes a place for health and sustainability in the broadest sense of the word, coinciding in one coherent and dynamic building.
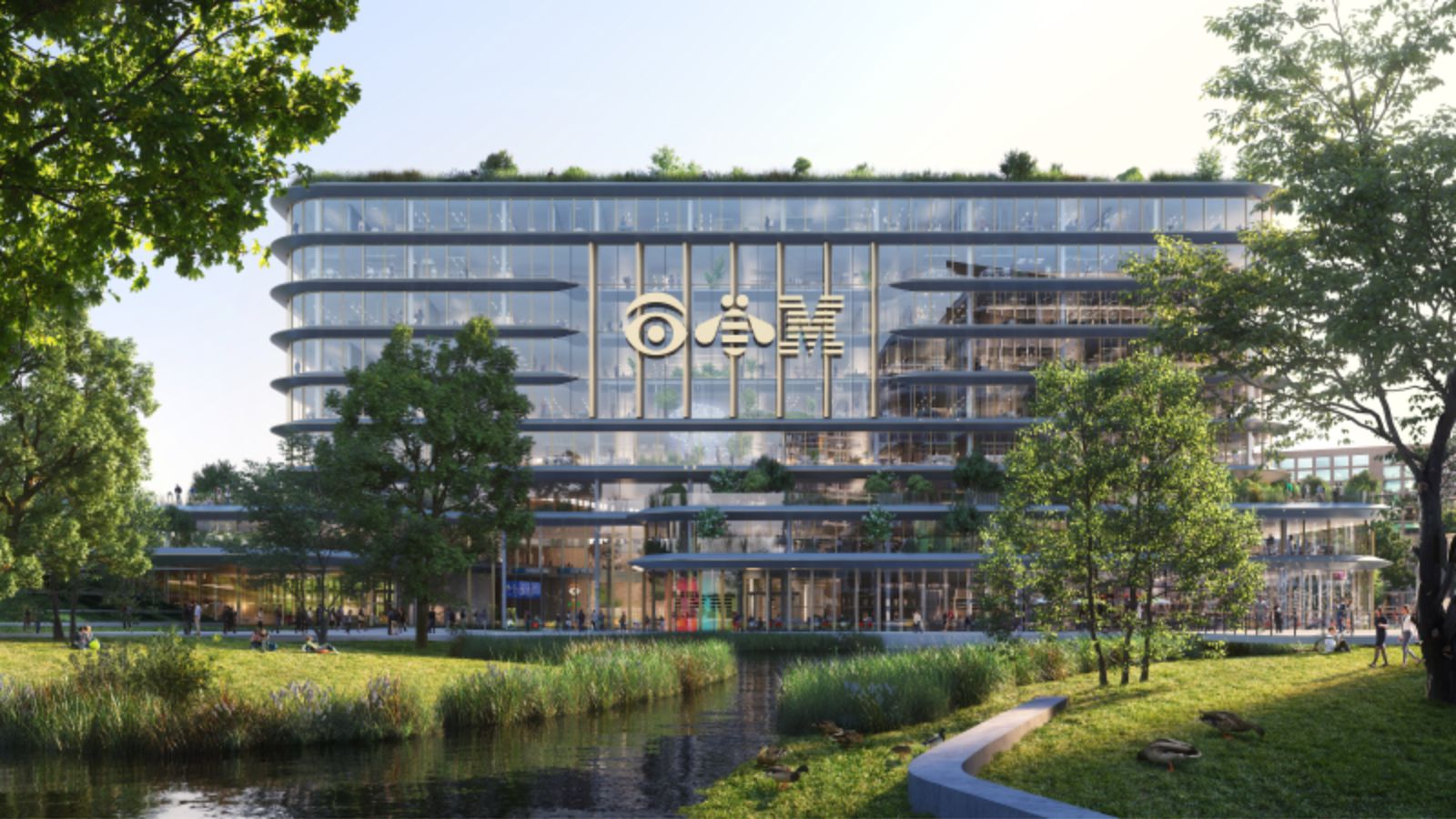
A healthy machine
We believe in an integral vision on sustainability and well-being. To encourage employees moving throughout the day, the atrium promotes using the stairs instead of the elevators. On the ground floor’s fitness area, running and yoga classes can be organized. The ceilings, controlled by smart technology, provide filtered fresh air.
We used greenery as a powerful element to enhance well-being, collaborating with Steven Delva of Delva Landscape Architecture & Urbanism to weave the surrounding lush green city park into and throughout the new building – creating a series of landscape terraces on the exterior roof terraces whilst draping greenery through the inside of the atrium and connecting all levels.
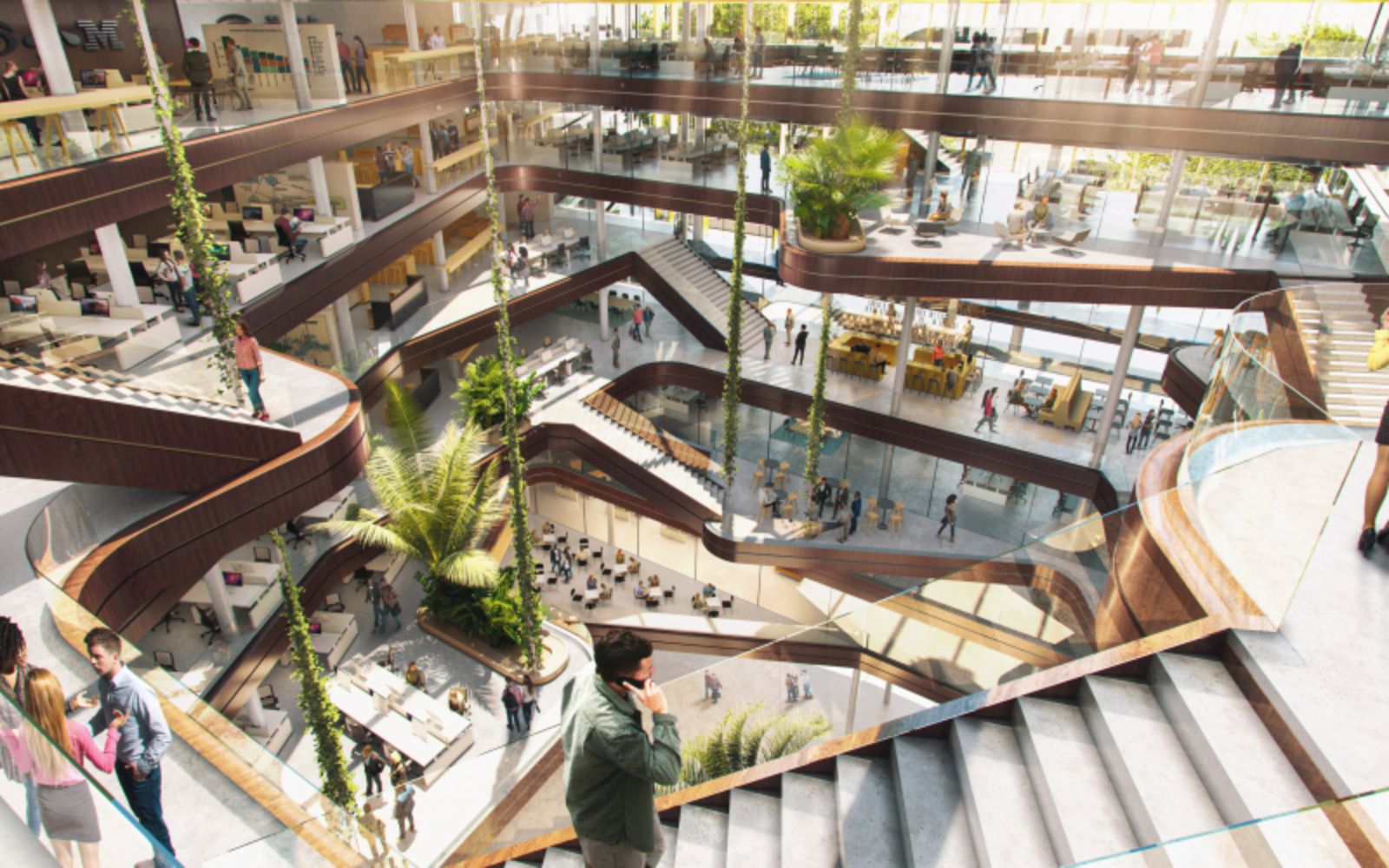
We want to realize a state-of-the-art, sustainable and healthy building for the new IBM office. These ambitions fit in seamlessly with the pursuit of WELL Platinum and BREEAM Outstanding certification, which makes the building not only healthy but also very sustainable.
Stimulating synergy
Our design offers a centric work and living environment that will boost the well-being of its employees and residents, stimulate engagement, increase productivity, and provide convenience and inspiration. The new icon of IBM will be nestled in a large mixed-use city development as a hub within the city’s plan to densify the area. The masterplan concept includes three landmarks that work perfectly together.
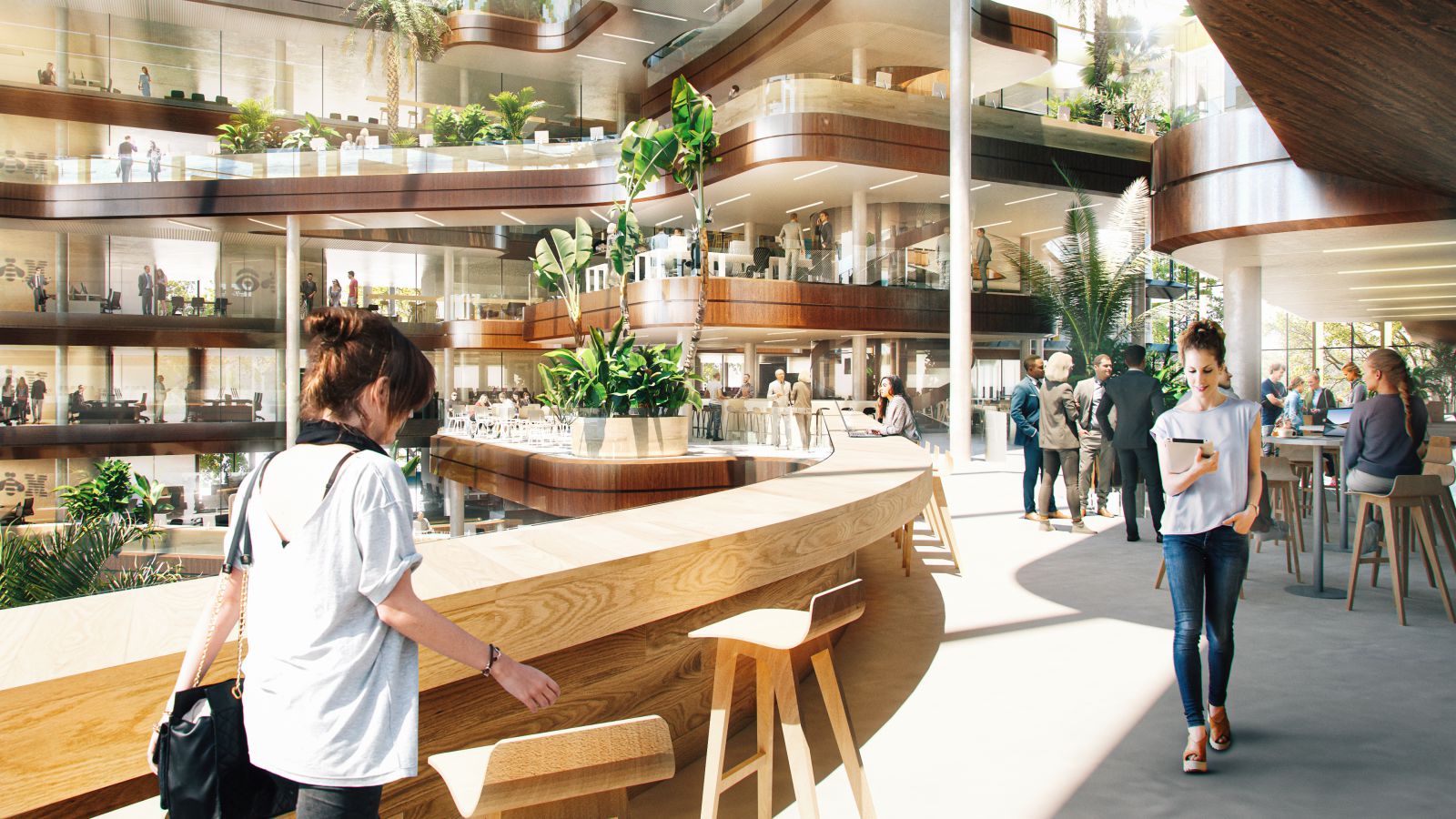
The IBM monument is the anchor, representing its rich legacy in the Riekerpolder area. The new office represents the future in which IBM welcomes the city to participate and collaborate, embedded in a lush green park. A residential icon will be overlooking the office buildings, providing a vibrant view of the dynamic Think District life.
A solid collaboration
In meeting the challenge of developing the new IBM HQ and Think District, we have opted for a multidisciplinary approach. Our team covers the full spectrum architectural and landscape design, engineering, project management, sustainability and health advice, and creating identity. Start construction is projected for 2023. Source by Powerhouse Company.

- Location: Amsterdam, Netherlands
- Architect: Powerhouse Company
- Developer: RED Company
- Advisor IBM: CBRE
- Legal Advisor: Allen & Overy, DLA Piper (RED Company), Loyens Loeff (IBM)
- Financing: ABN Amro
- Masterplan: Powerhouse Company
- Project management: DVP
- Architect redevelopment: Office Winhov
- Landscape architect: Delva Landscape Architecture & Urbanism
- Structural engineer: Van Rossum, BREED Integrated Design
- Advisor MEP: DVP Smart Concepts, Roodenburg
- Advisor building physics, sustainability & health: DGMR
- Branding: Build in Amsterdam
- Graphic Design: George & Harrison
- Concept & Placemaker: Anne van der Zwaag
- Advisor spatial planning: Mees Ruimte & Milieu
- Advisor RED Company: Shamrock Vastgoed
- Start construction: 2023
- Images: Courtesy of Powerhouse Company

