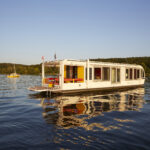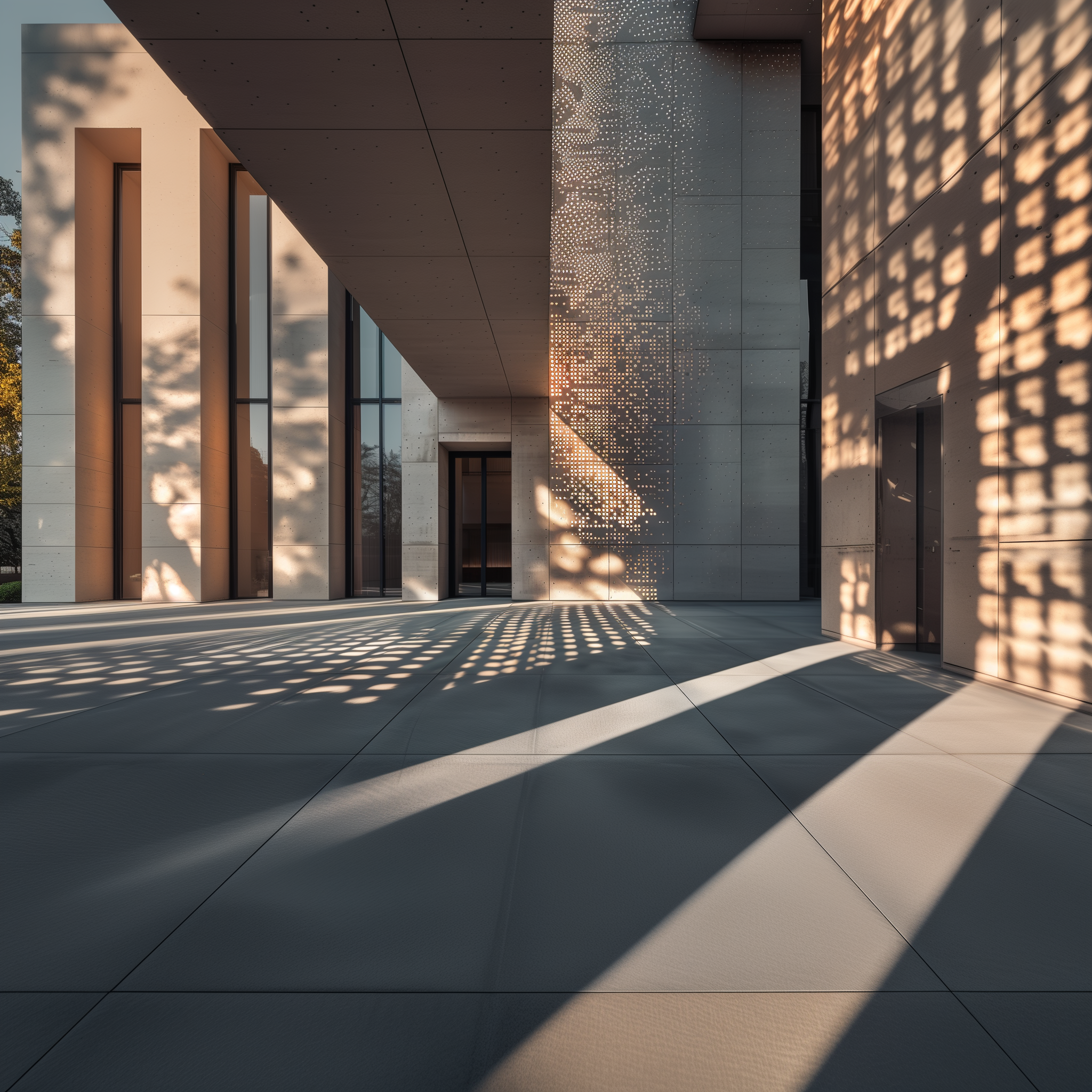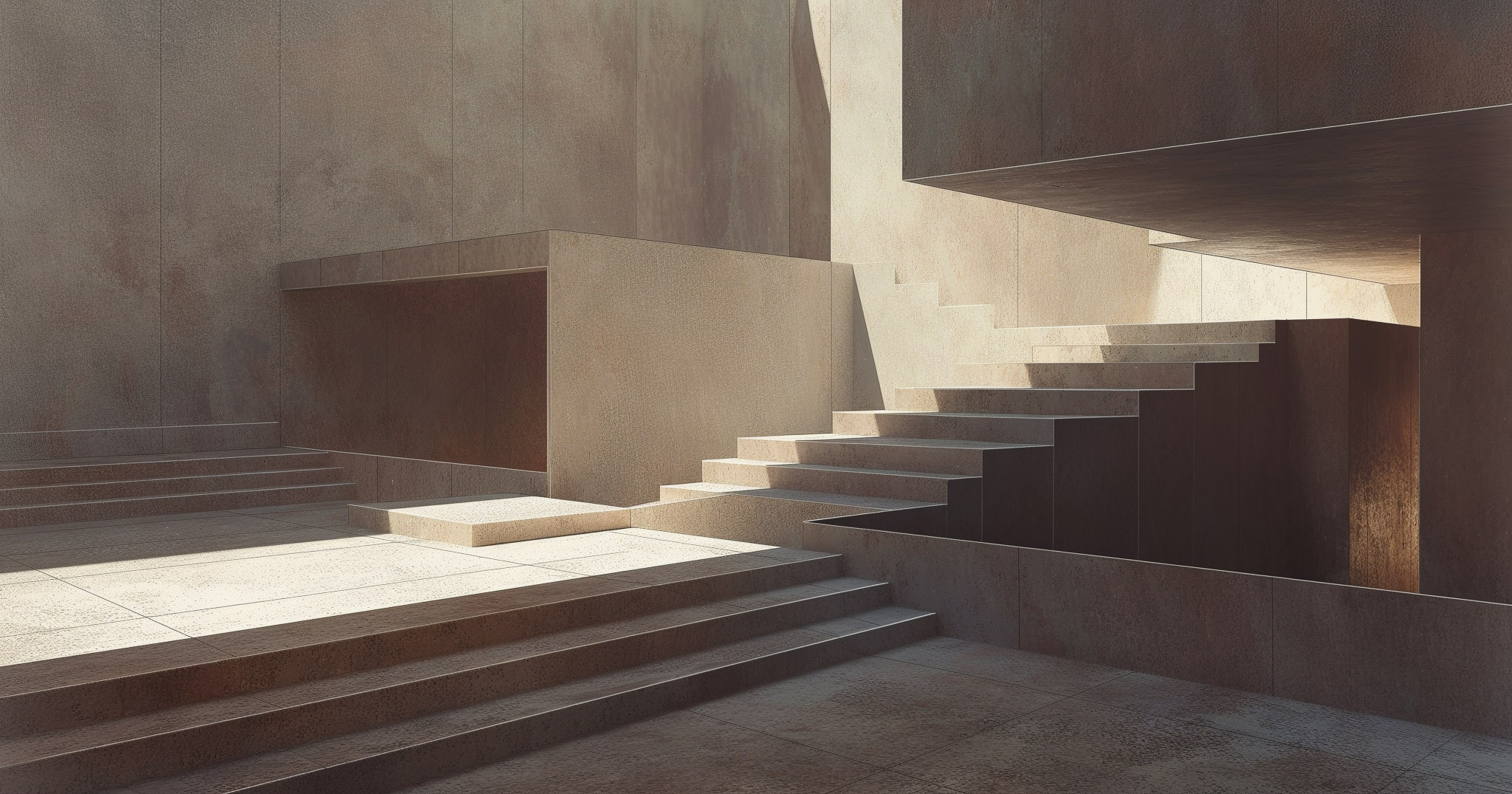The judging process for Architizer's 12th Annual A+Awards is now away. Subscribe to our Awards Newsletter to receive updates about Public Voting, and stay tuned for winners announcements later this spring.
It’s a chilly evening in early February when we arrive at Tekniska. The Swedish National Museum of Science and Technology was founded in 1924 with a remit of preserving the homeland’s cultural heritage through its most innovative achievements. The stories of groundbreakers, radical thinkers and industrial change makers, and what they made.
Stepping in from the cold, the institution’s galleries guide footfall through 10,000 square meters (107 640 square feet) of exhibition space. Halls are filled with interactive areas teaching us the benefits of urban greening, allowing us to play as net zero town planners or showcasing preserved relics from the early days of internal combustion engines and the marvels of injection molding.
Around 55,000 objects are kept here, but the most convincing argument for Sweden as a boundary-pushing, world-changing force is the building itself. Or at least its newest addition, WISDOME. A staggering feat of modern engineering bordering on art, this 47-meter (155-foot) timber extension is dominated by a vaulted laminated veneer lumber (LVL) roof. Built as a gridshell, unlike most other examples in that class, curved and twisted beams are combined within twenty-five layers of ceiling. Laid out, it would stretch 20 kilometers (12 miles).
Shaped and assembled on-site, the design demanded a margin of error of less than 1 millimeter, and the result is innate strength, so there is no need for supporting columns. Opening to the public on 9th December 2023, seeing the work firsthand could almost be described as the structural timber equivalent of walking into Rome’s Pantheon and marveling at how the thing stays up.
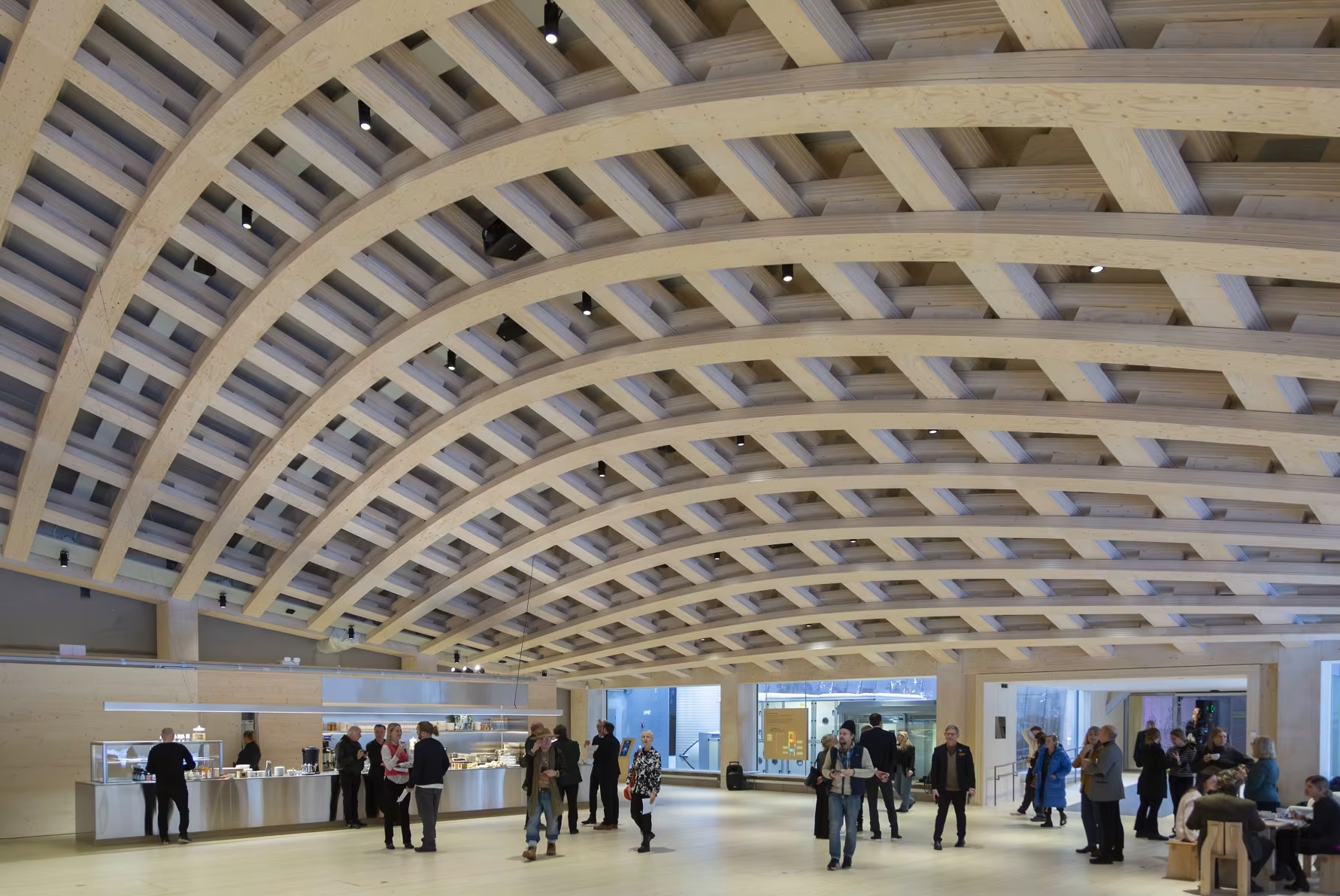 WISDOME at Tekniska Museum by Elding Oscarson, Stockholm, Sweden
WISDOME at Tekniska Museum by Elding Oscarson, Stockholm, Sweden
Realizing the vision of architectural practice Elding Oscarson was no mean feat. It fell to Blumer Lehmann, one of the foremost timber construction firms in the world, to undertake the work. This family-owned Swiss company brought more than a century of craftsmanship and tradition, and a parametric planning approach. The process simulates an entire build down to the smallest details, using over 10,000 three-dimensional parts and meant a number of bespoke solutions could be developed for the job.
The space as a whole is stunning, but the real headline is at the far end of this beautiful blank canvas. Not just a clever name, WISDOME refers to a physical timber dome dominating the far side of this space, just beyond a small cafe bar which is also made from cross-laminated timber (CLT). The spherical structure is 12 meters (40 feet) high, 22 (72) in diameter, and made of 277 triangles pieced together as hexagons. It resembles a lumberjack’s prototype Mars colony habitat, but it’s actually a 100-capacity theatre dedicated to bringing complex ideas to life through powerful 3D visualizations.
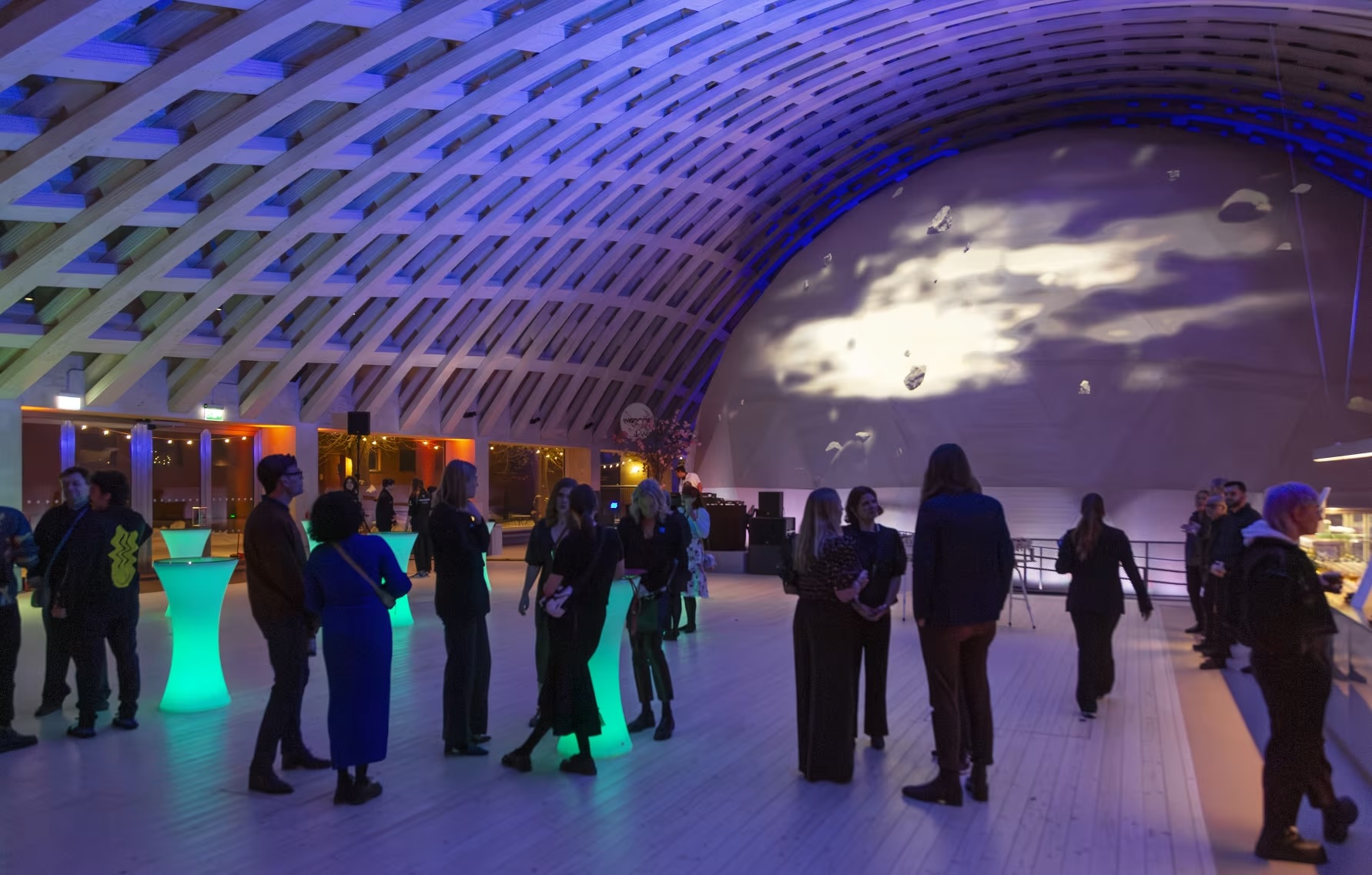
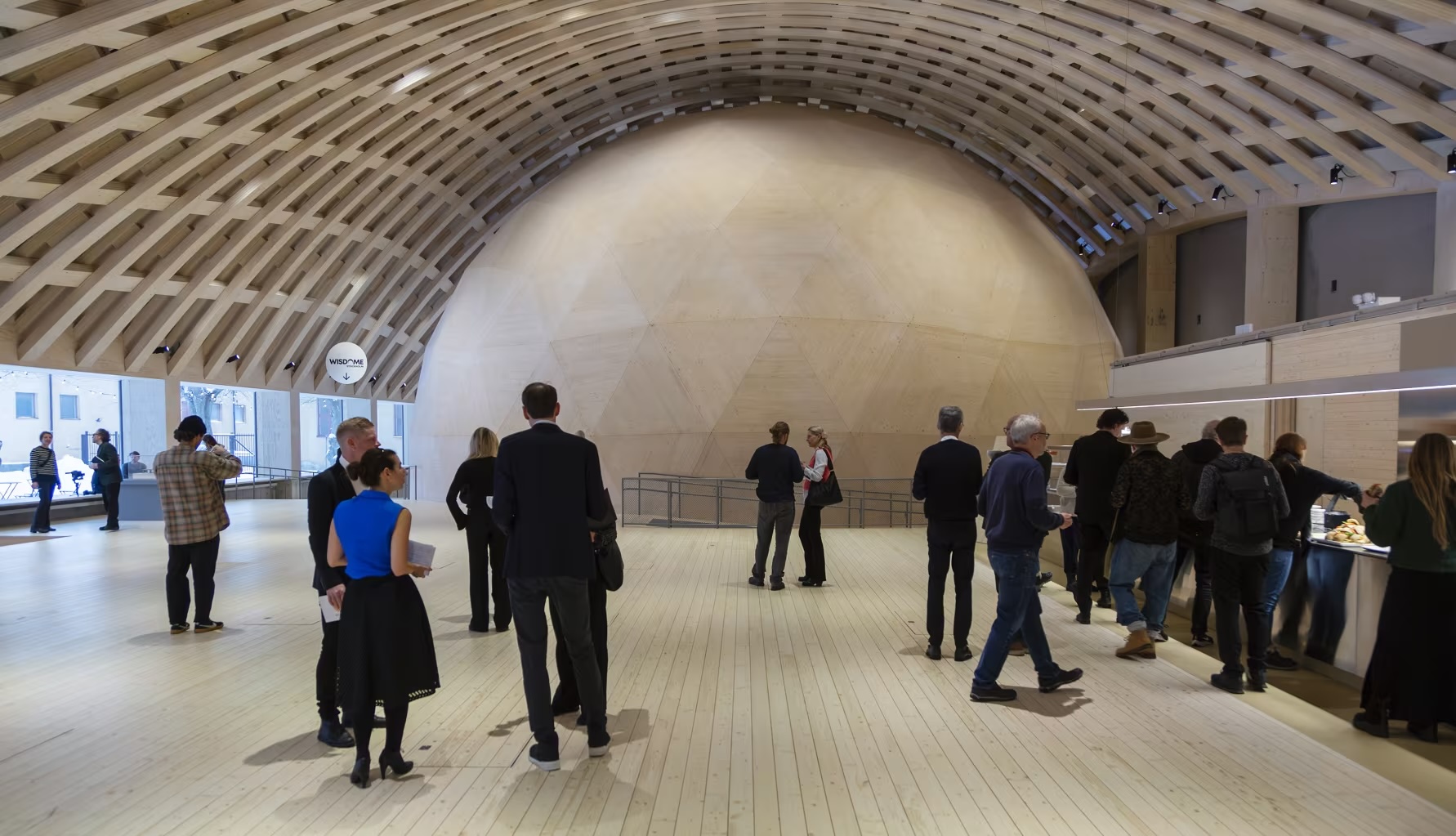
The 100-capacity timber dome at WISDOME by Elding Oscarson, Stockholm, Sweden
When Architizer visits, we get the full force — six laser projectors running 8K resolution and an advanced 10.1 sound system. All the better to immerse yourself in rendered imagery from every corner of the known universe. Everything we see is based on the most up-to-date data captured by NASA and ESA satellites at various degrees and stages of orbit. We pass several towards the beginning of our virtual odyssey.
Diving into Solar System and Milky Way, leaping through nebulae and gazing at distant star clusters, we eventually manage to reach the cosmic microwave, considered to be ‘near the edge of everything’. It’s a mind blowing experience, but perhaps less impressive than being told this is one of an almost endless number of mind blowing experiences it is possible to have inside the dome. Simply put; if it exists and we know about it, you can probably explore it here.
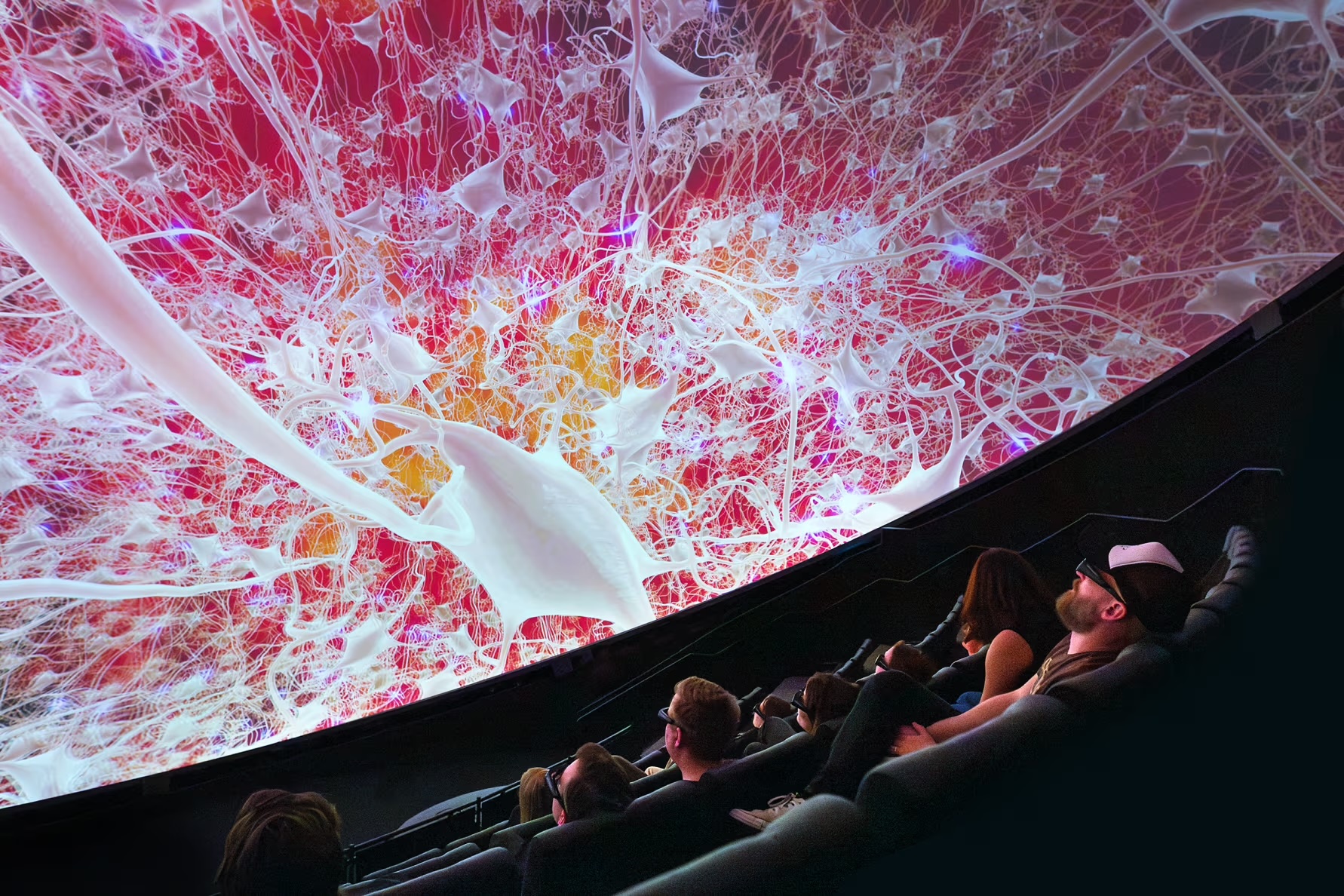
3D visualisations at WISDOME seek to complex ideas to life, by Elding Oscarson, Stockholm, Sweden
In the days immediately preceding this trip, the world broke its global warming ‘ceiling,’ recording an annual average temperature increase of 1.52 celcius for the year to February 2024. Now we’re seeing ‘first-hand’ how rare and fragile life in this corner of endlessness is, having travelled further and further into a deep space overflowing with energy, but — by current measures — lacking intelligent extraterrestrial species. A first hand moon landing this isn’t, nevertheless the impact is profound.
Leaving the screening area, WISDOME’s hidden intricacies and deceptive simplicity seem to take on new symbolism. Thousands of parts made from natural, sustainable resources on our planet make up a series of systems. Each is crucial to retain the integrity of a larger whole. After seeing our world as a tiny individual within unfathomable vastness, it could not be more fitting to be left looking at such an astonishing example of a highly complex, interwoven structure, on a micro level.
The judging process for Architizer's 12th Annual A+Awards is now away. Subscribe to our Awards Newsletter to receive updates about Public Voting, and stay tuned for winners announcements later this spring.





