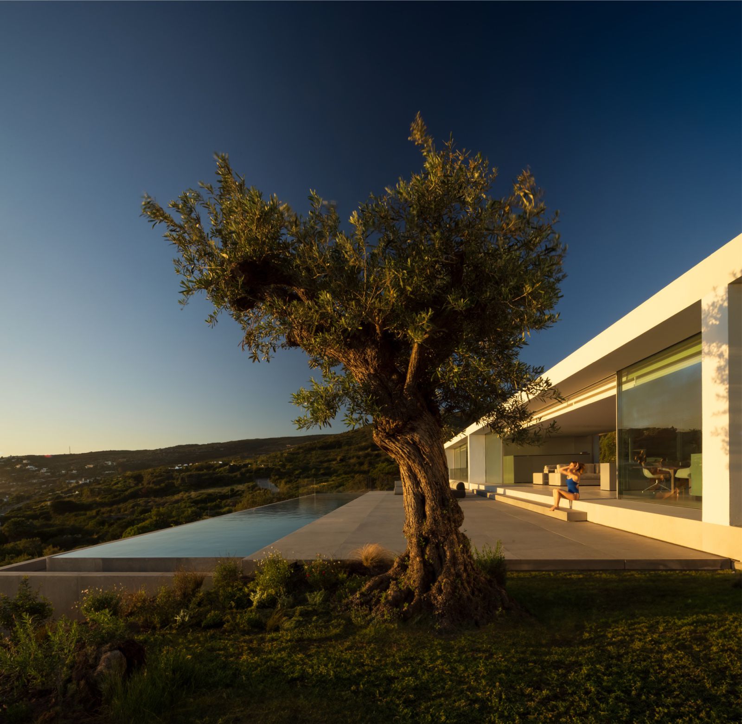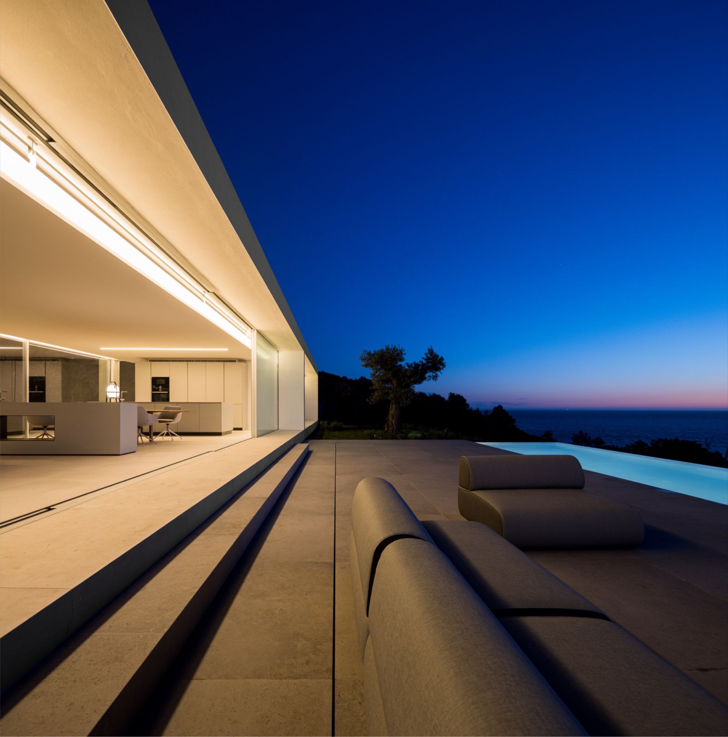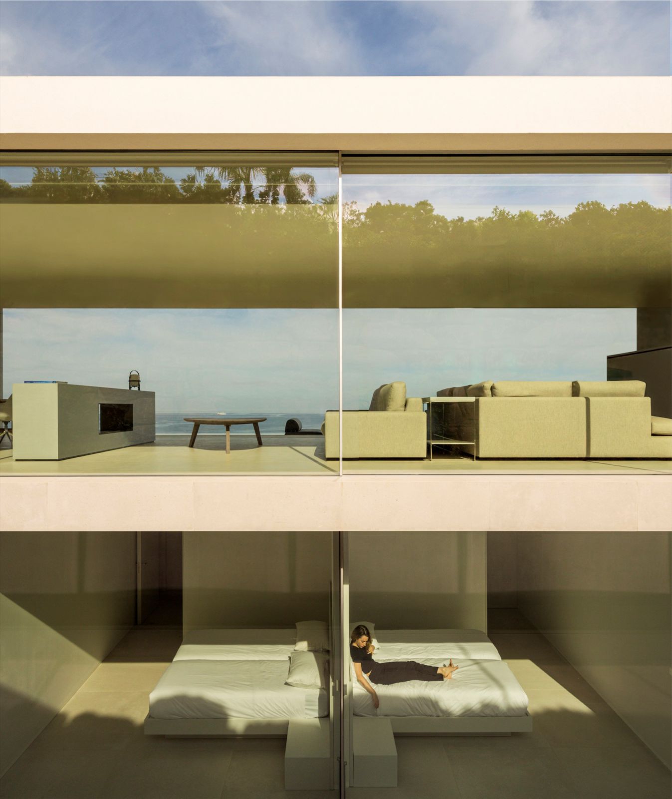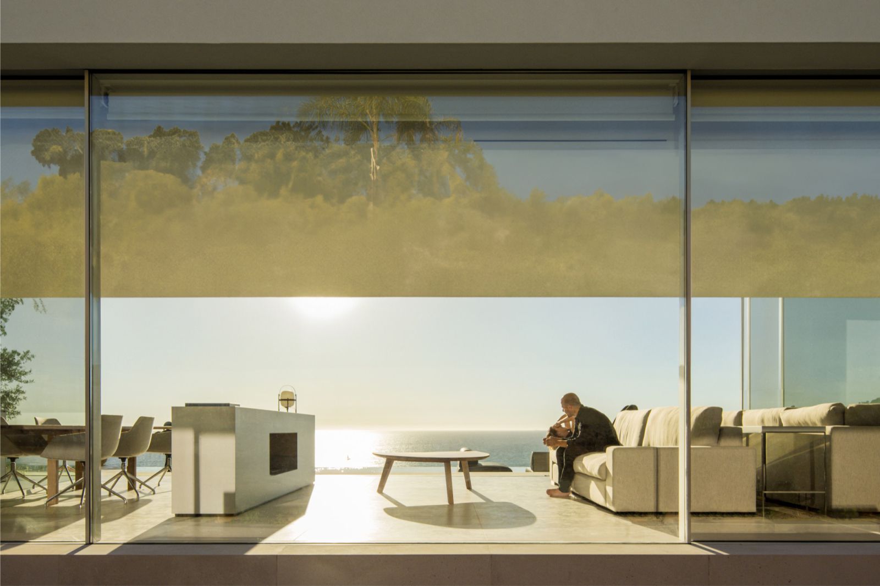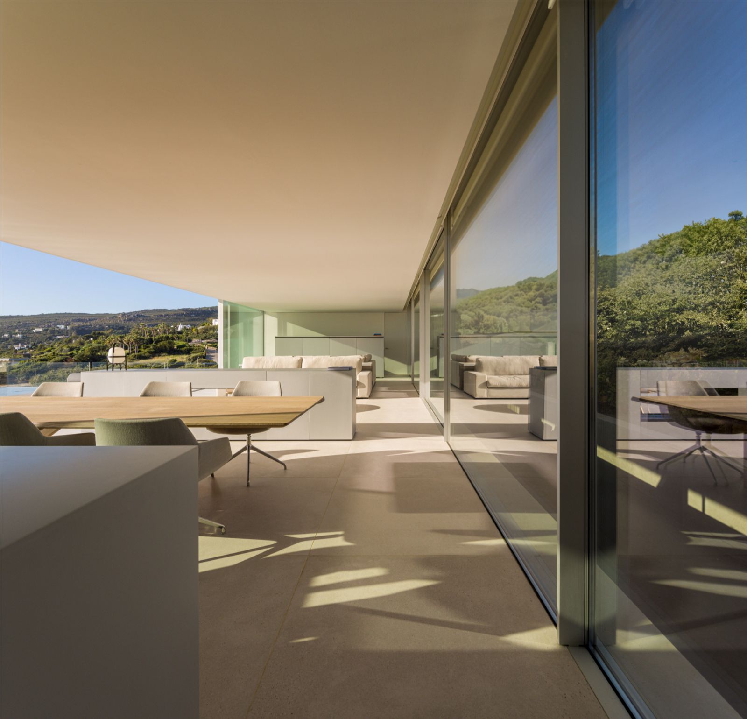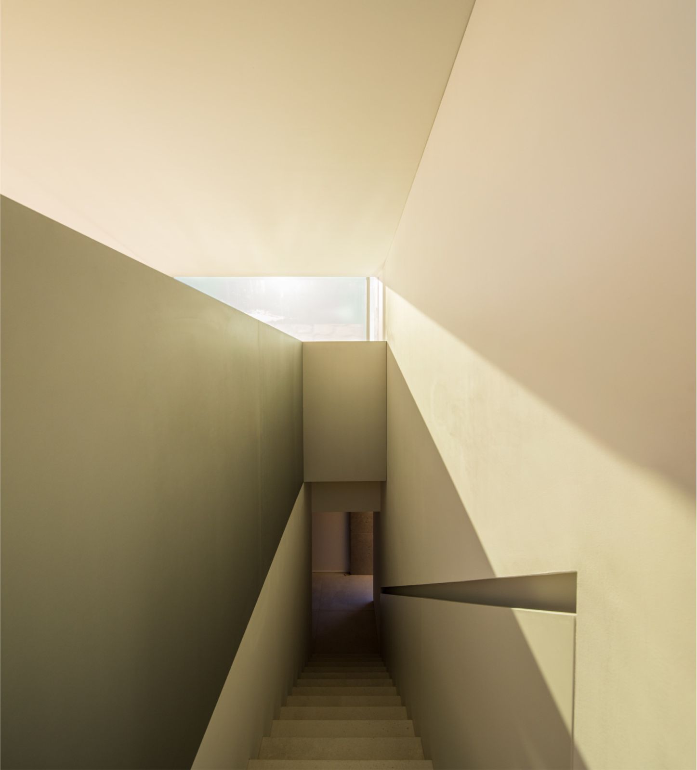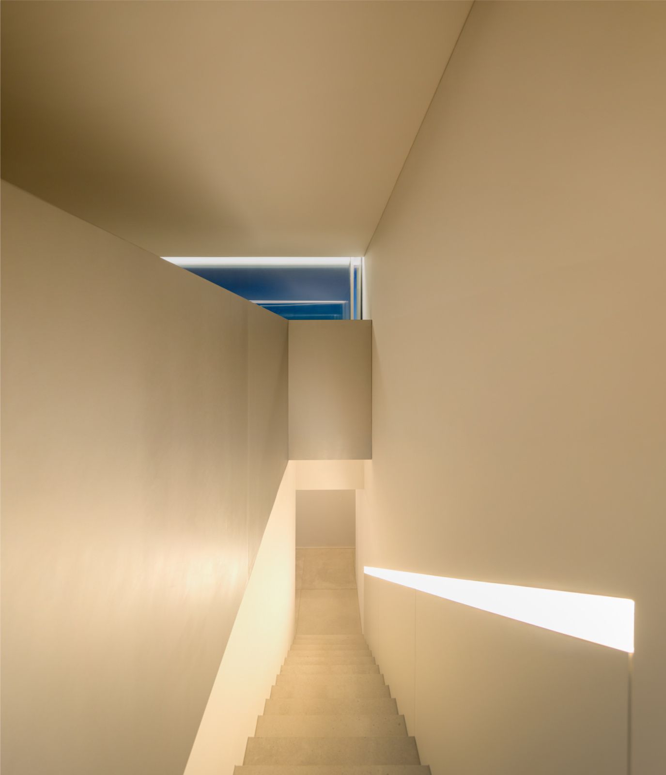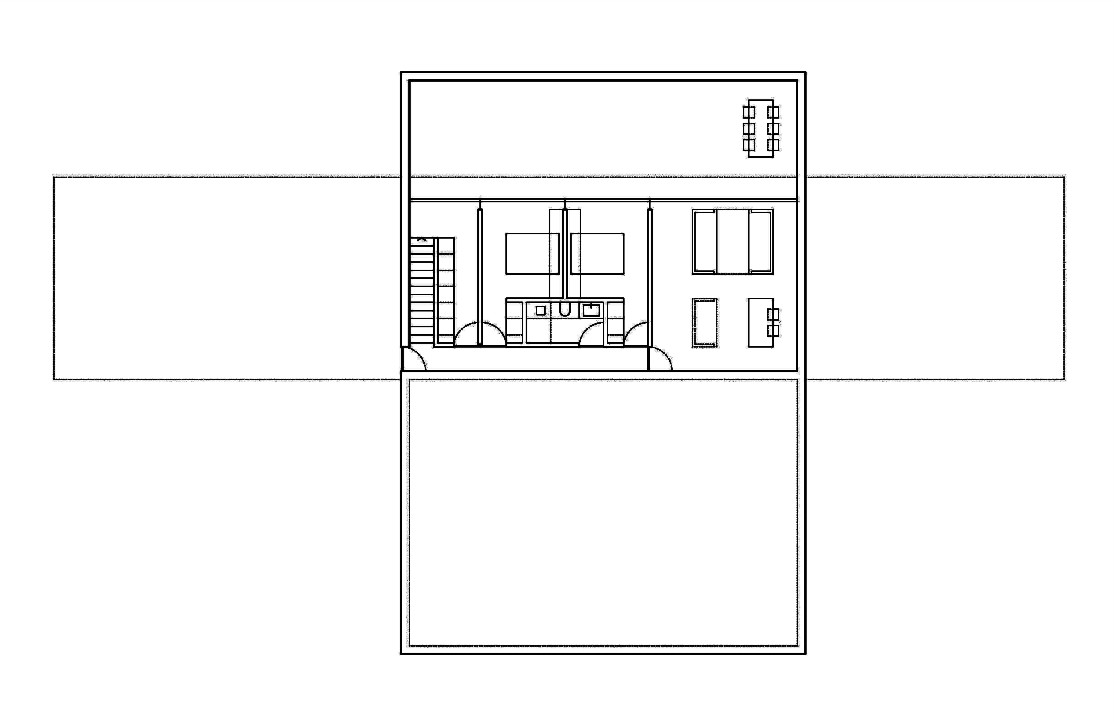Zahara de los Atunes is one of those places where the ordinary becomes exceptional. Every day has its sunrise and sunset, but the way it happens in this unique place is difficult to describe.
With this starting point, the architecture is arranged almost like a mechanism to protect ourselves while capturing the spectacle offered by our surroundings.
Due to its sloping terrain, the structure appears as a piece of architecture deposited in the environment.
The site is prepared with a sort of foundation made from the grey tonality of the stones found in the surroundings; in fact, the name Zahara comes from the Arabic Sahara, which could be translated as a “rocky place”.

This foundation allows the house to be settled at the necessary level to ensure the view of the sunset reflection in the surface of the Atlantic Ocean.
At the opposite side, we find a quiet courtyard that provides shelter for the strong winds of Tarifa, this courtyard also leads to the complementary rooms of the house.

As if the upper floor was dropped over the plinth, the residence is divided into three areas. The main area is the living room.
Entirely passing between the northwest, where the magical sunset takes place, and the southeast where no structural element interferes with the interior space and the landscape.
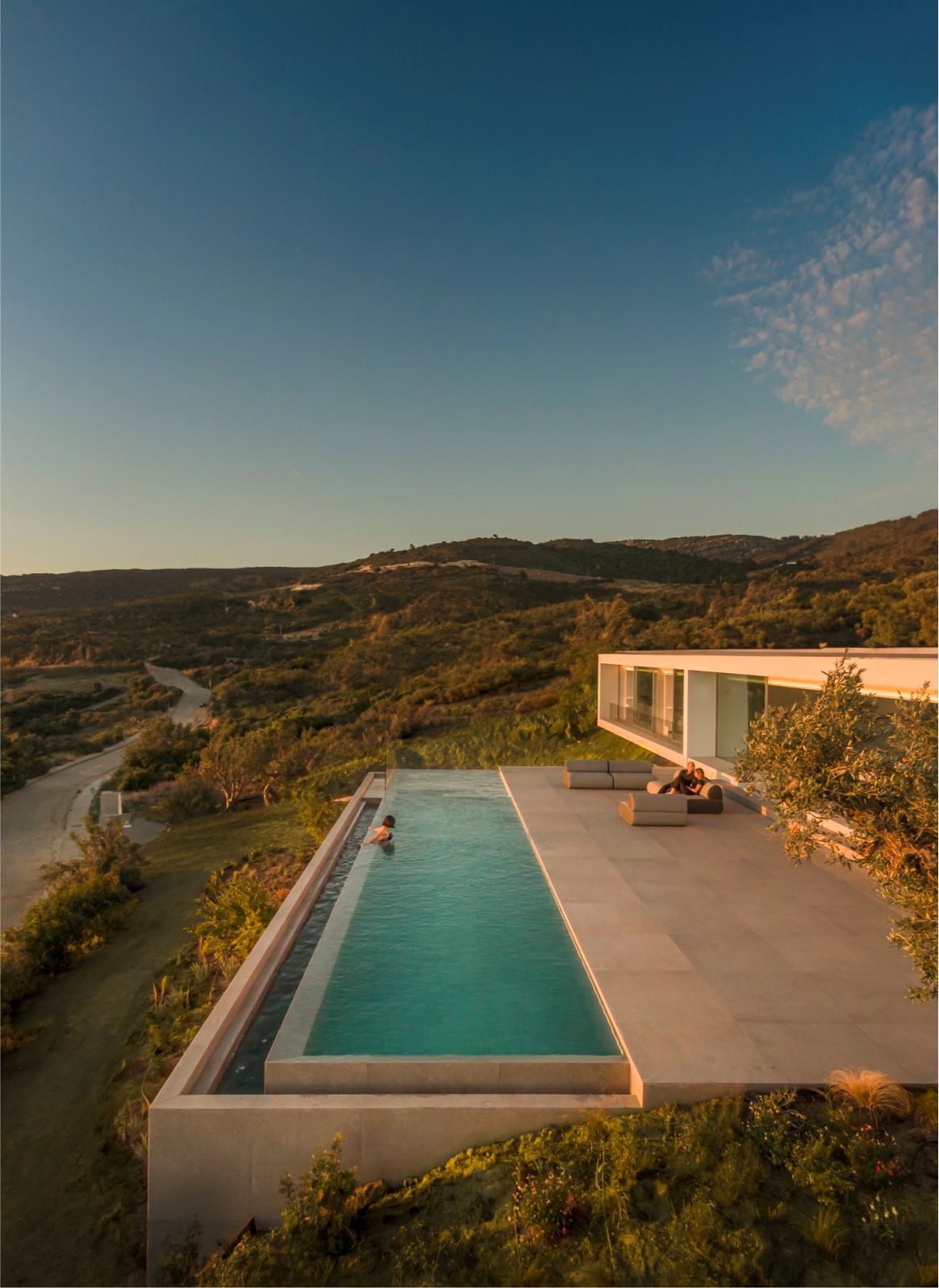
On both sides are the night areas with the same orientation. This arrangement balances the structure and gives privacy to the main room.
A simple architecture embedded in a place where any sensitive observer will be able to enjoy all the colours. Source by Fran Silvestre Arquitectos.

- Location: Zahara de los Atunes, Barbate, Spain
- Architect: Fran Silvestre Arquitectos
- Team Project: Fran Silvestre, Estefanía Soriano, Carlos Lucas
- Collaborators: María Masià, Pablo Camarasa, Ricardo Candela, Sevak Asatrián, José María Ibañez, Jose Manuel Arnao, Andrea Baldo, Paloma Feng, Javi Herrero, Paco Chinesta, Gino Brollo, Angelo Brollo, Anna Alfanjarín, Laura Bueno, Toni Cremades, David Cirocchi, Gabriela Schinzel, Nuria Doménech, Andrea Raga, Olga Martín, Víctor González, Pepe Llop, Alberto Bianchi, Lucía Domingo, Alejandro Pascual, Pablo Simò
- Financial Department: Ana de Pablo, Sara Atienza, Valeria Fernandini, Sandra Mazcuñán, Kateryna Spuziak, Julián Garcia
- Interior Design: Alfaro Hofmann
- Partner Studio: Yunestortolero
- Building Engineer Consultants: Francisco José Jiménes Jiménes
- Structural Engineers: Estructuras Singulares
- General Contractor: Atlanterra Proyectos
- Built Area: 400 m2
- Year: 2023
- Photographs: Fernando Guerra, Courtesy of Fran Silvestre Arquitectos

