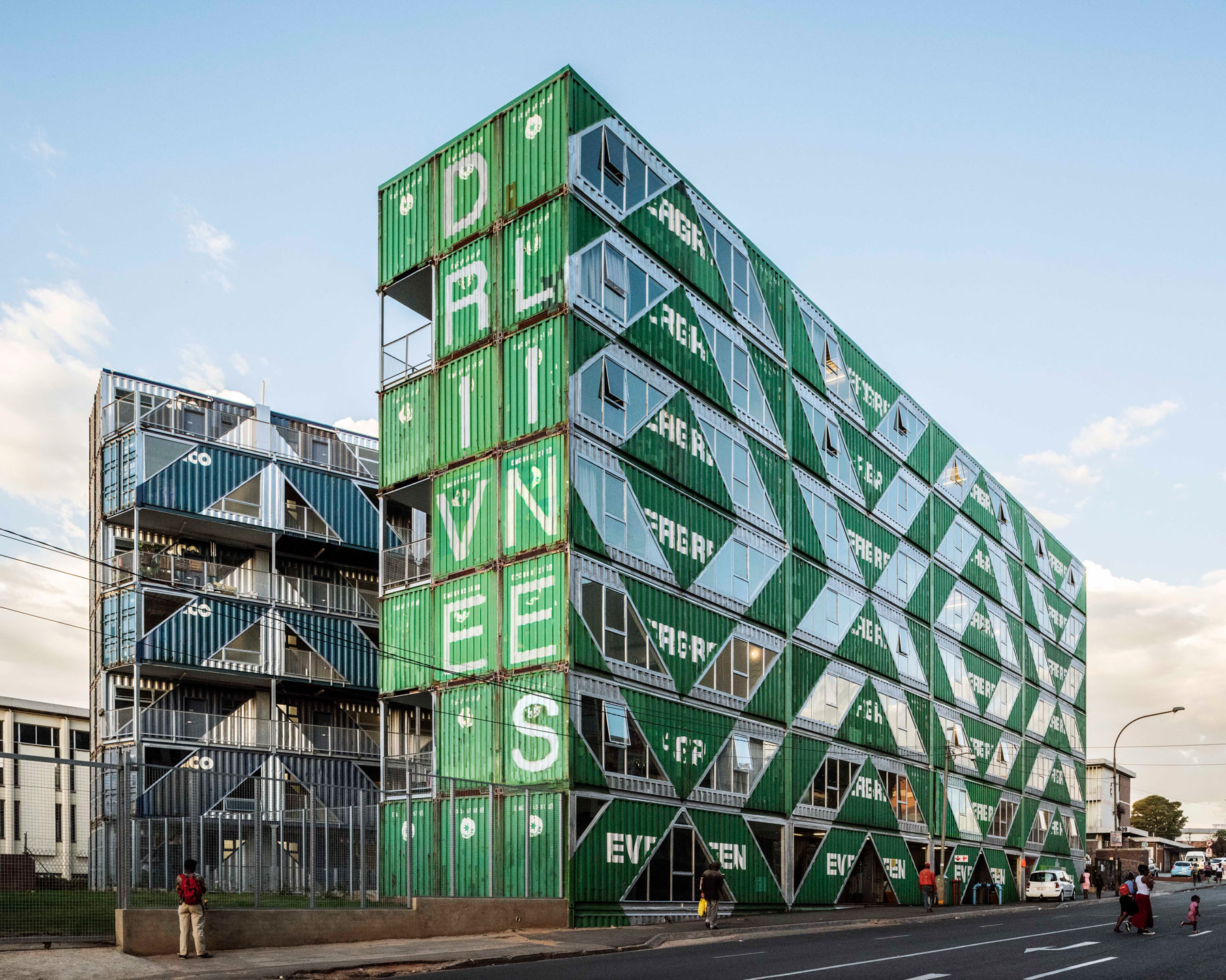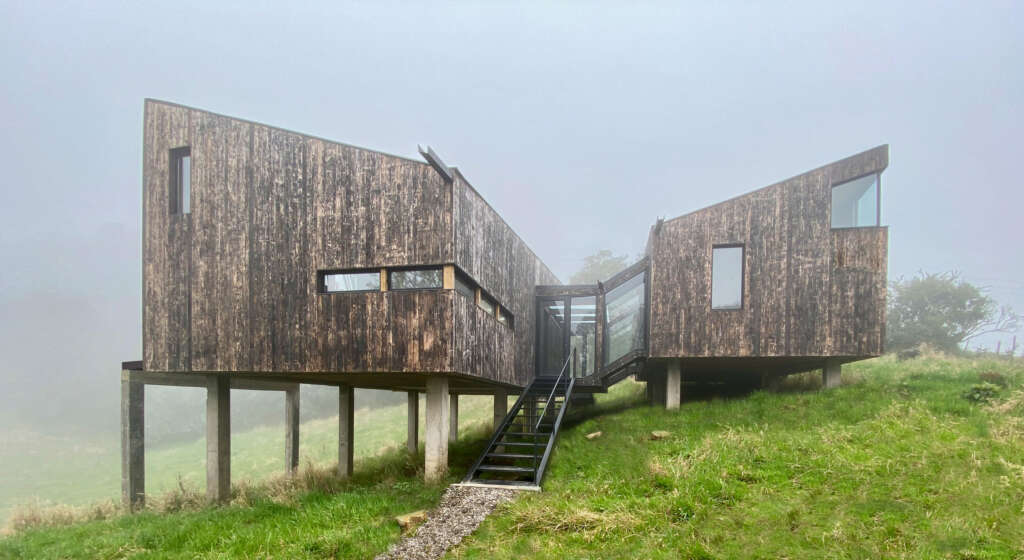
House in the Andean Mooreland
Architect: ZITA
Location: Colombia
Type: House
Year: 2021
Photographs: Daniel Feldman
ZITA developed and built the House in the Andean Mooreland after three years of research with Cristina Albornoz, in an attempt to set an example of how to build within this vulnerable ecosystem with great environmental value. The Andean Moorelands, which are located at 3,250 metres above sea level and inside the Tropics of Capricorn and Cancer, is always creating water due to the relationship between its unique vegetation that can absorb water from the atmosphere and its everlasting cloud forest condition. This cloudscape is a constant presence on the horizon, constantly changing the depth of vision and obscuring and revealing the mountains.
In order to walk lightly on the vegetable surface, the house is built on concrete pillars that are designed to work without the use of a floor beam to connect them, preventing any disruption to underground water flows. A succession of prefabricated timber porticos are put atop the pillars, and they are connected by a system of prefabricated OSB walls and roofs that act as a structural diaphragm, making the house’s skin part of its structure. Both building time and waste were minimised by prefabricating the housing. The house was put together entirely by hand, avoiding the use of heavy machinery.
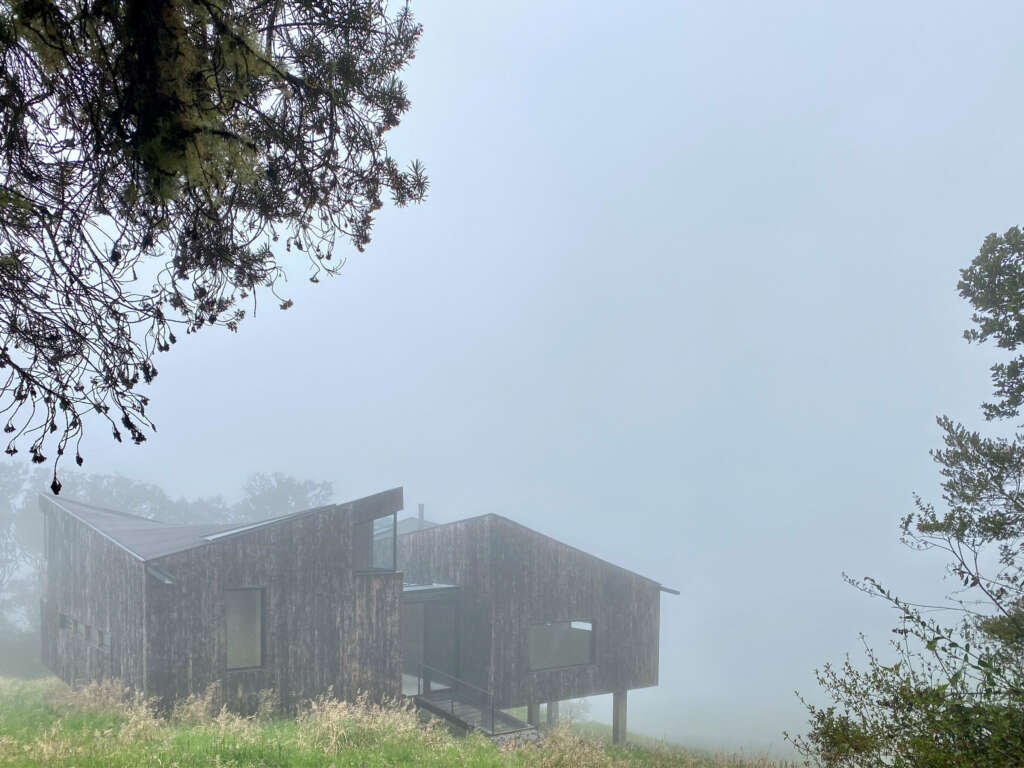
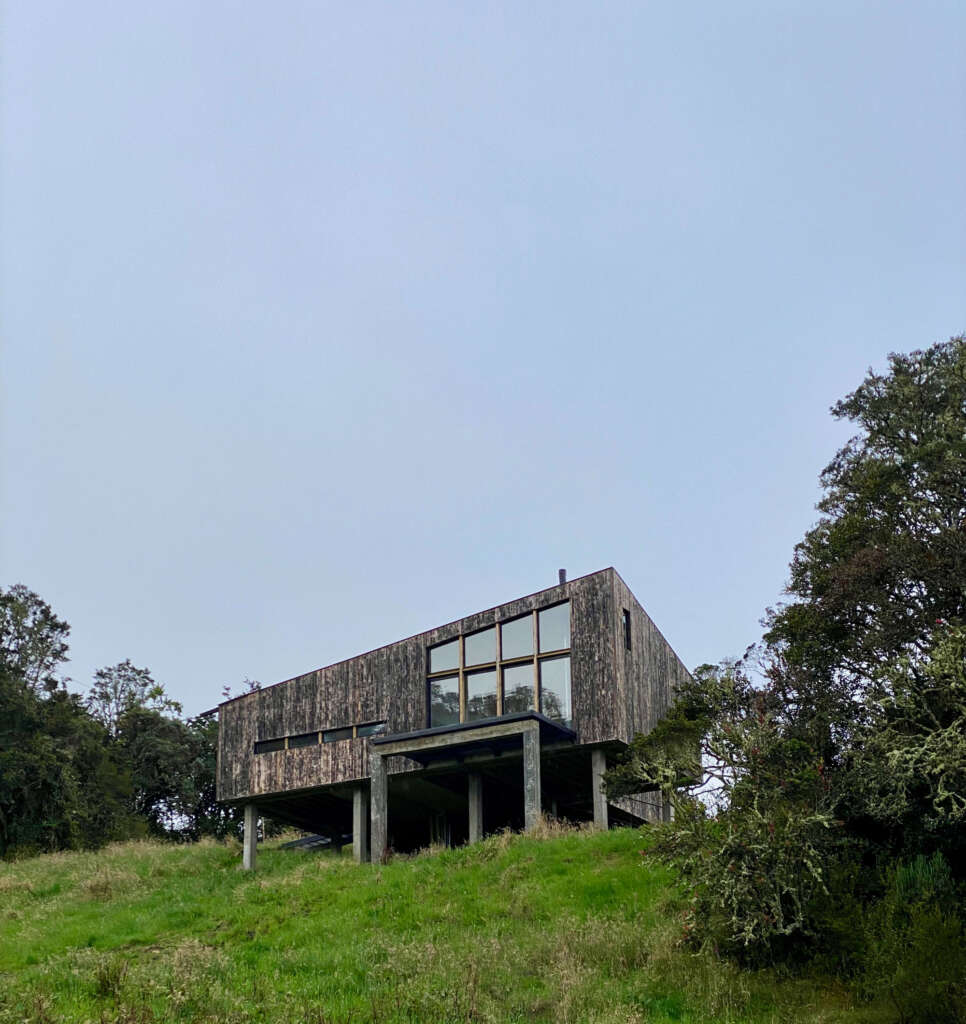
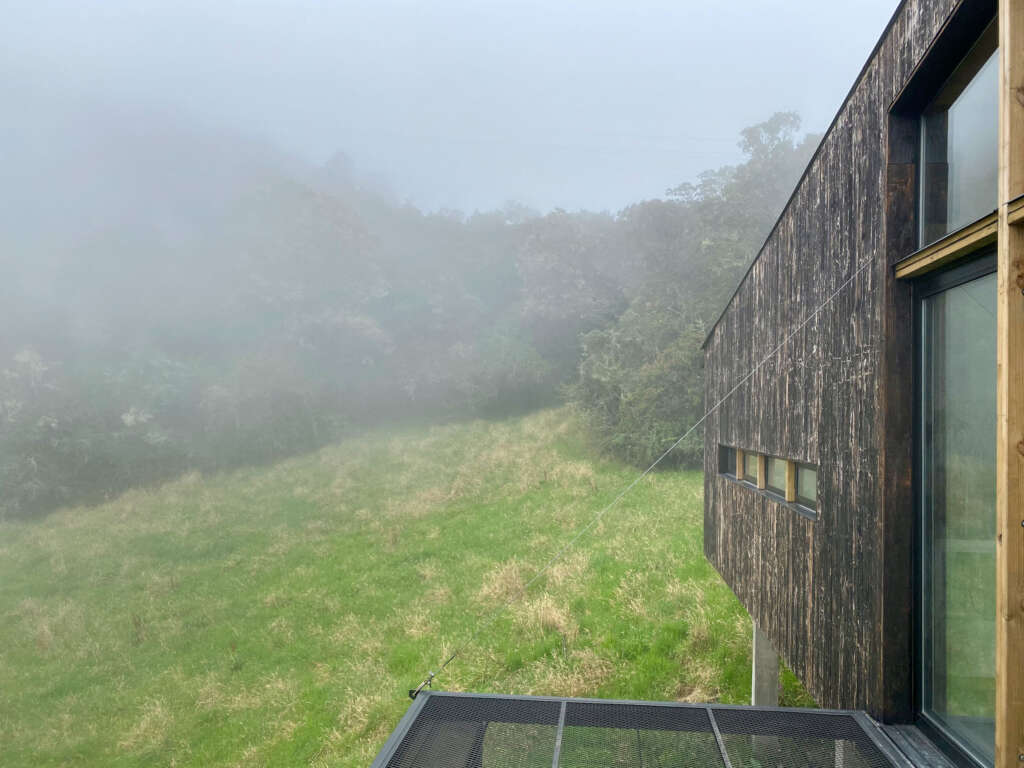
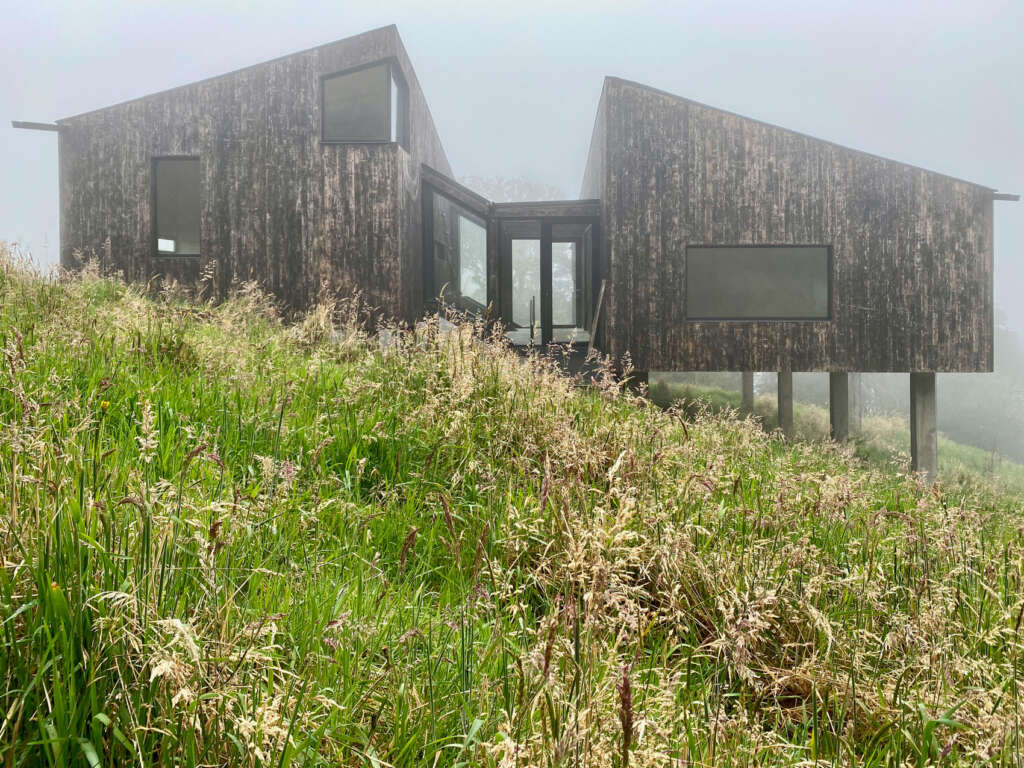
The programme is split into two halves, with a suspended solarium connecting them. The master bedroom and bathroom, as well as all communal areas, are located in the main module. Two rooms and two bathrooms make up the second module. The scale of the house is broken up and decreased by fragmenting the programme, and the two modules end up with wider facade surfaces, allowing for different and varied perspectives and transparencies. The social spaces face the dominating north Mooreland vista and have a steel covering that can be transformed into a terrace using a hand-operated chain hoist, allowing the inside to stretch outwards.
Thermal comfort is also a concern in Mooreland, where temperatures can range from 14°C to 3°C, with an annual average of 8°C and an average humidity of 85 percent. Aware of the problem, the house employs a number of passive housing solutions that gather and transfer heat, reducing the need for electric and/or mechanical heating. Because of the shape of the roof and the placement of wall openings, all areas of the house receive direct sunlight throughout the day, whether through windows or skylights. Below the skylights, sections of cement walls absorb heat during the day and release it at night. The glass covered bridge that connects the modules absorbs heat and stores it in its stone floor throughout the day. Lifting the structure above the ground also lowers humidity absorption and keeps the floor slabs dry.
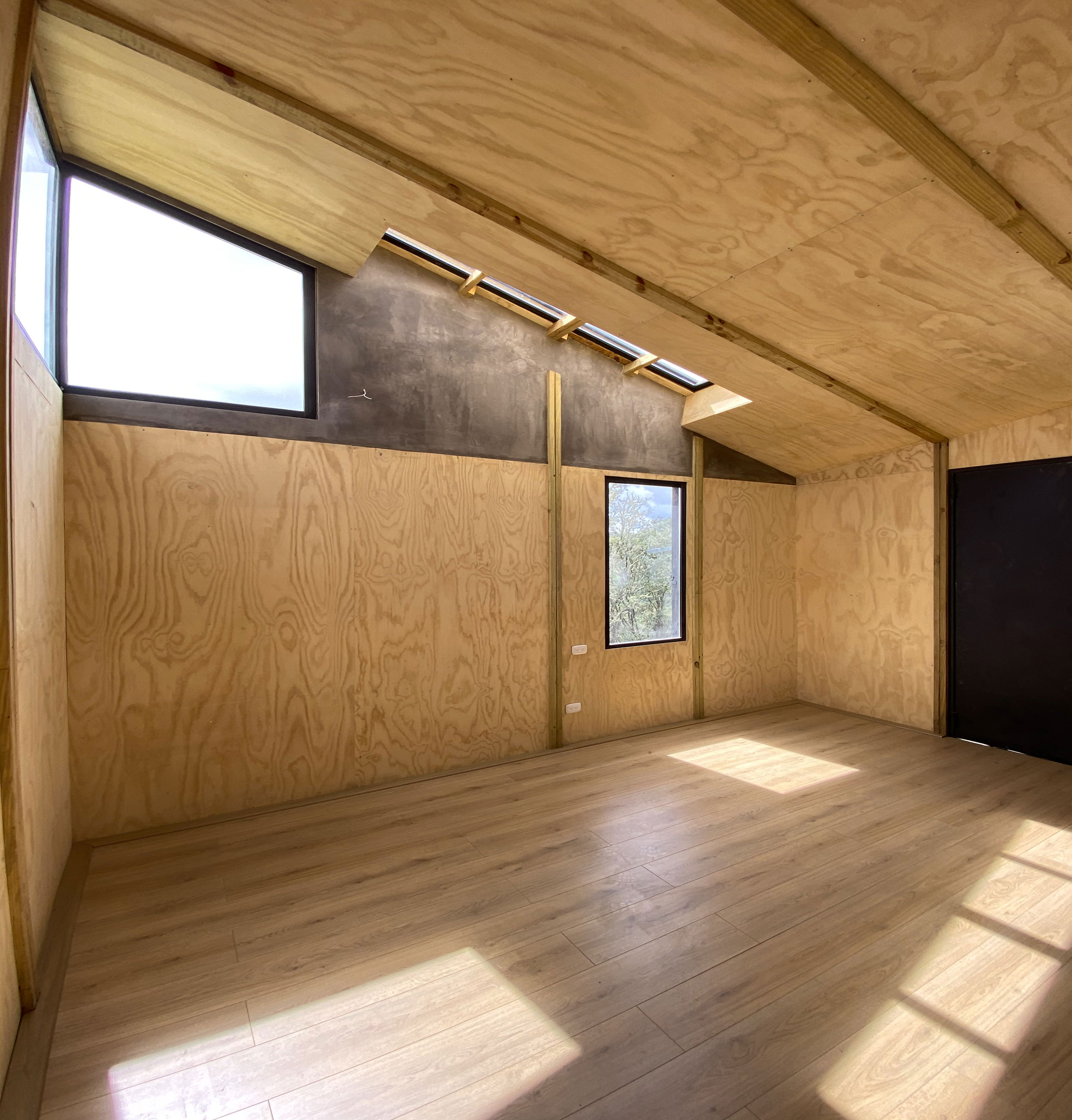
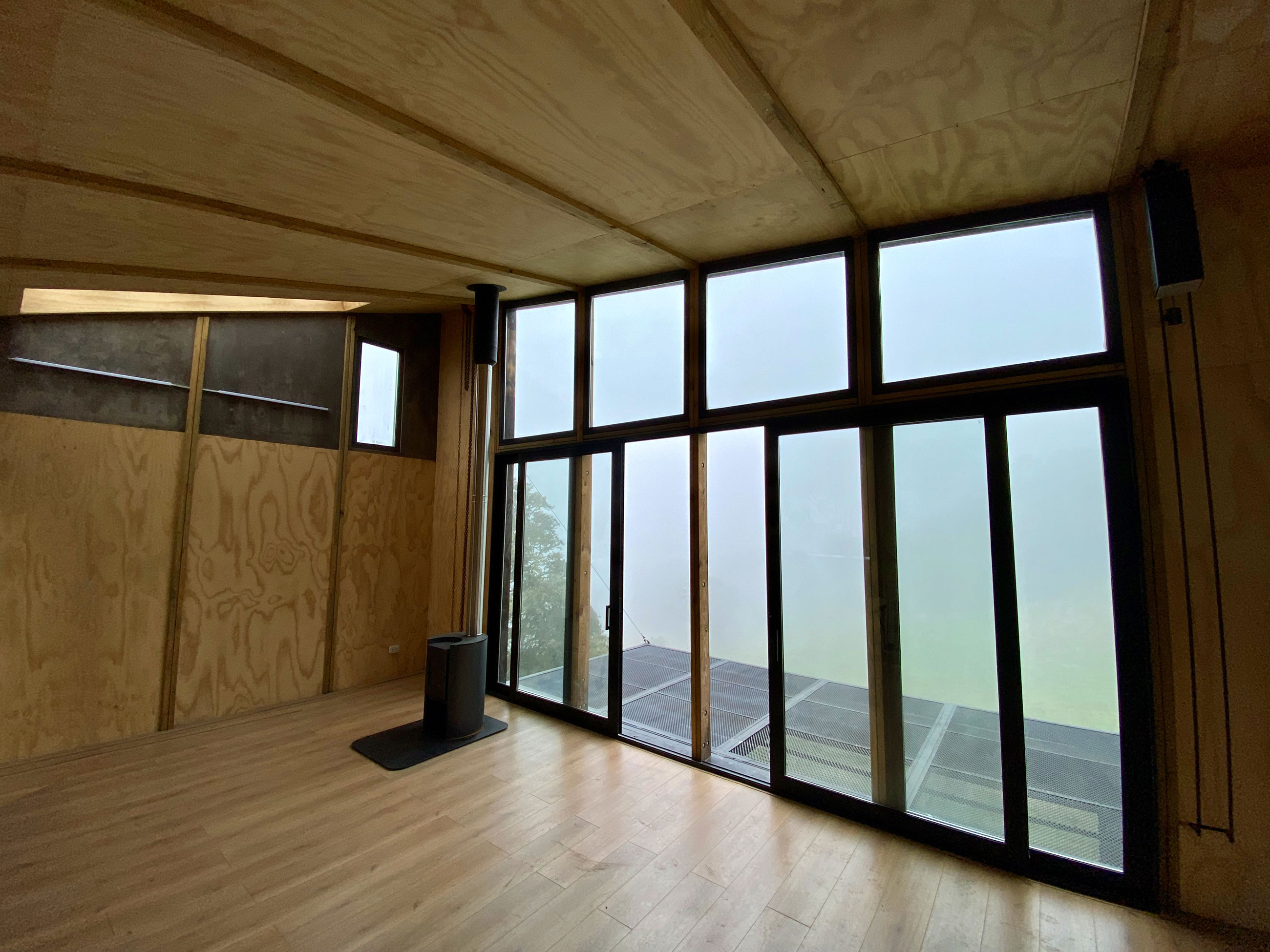
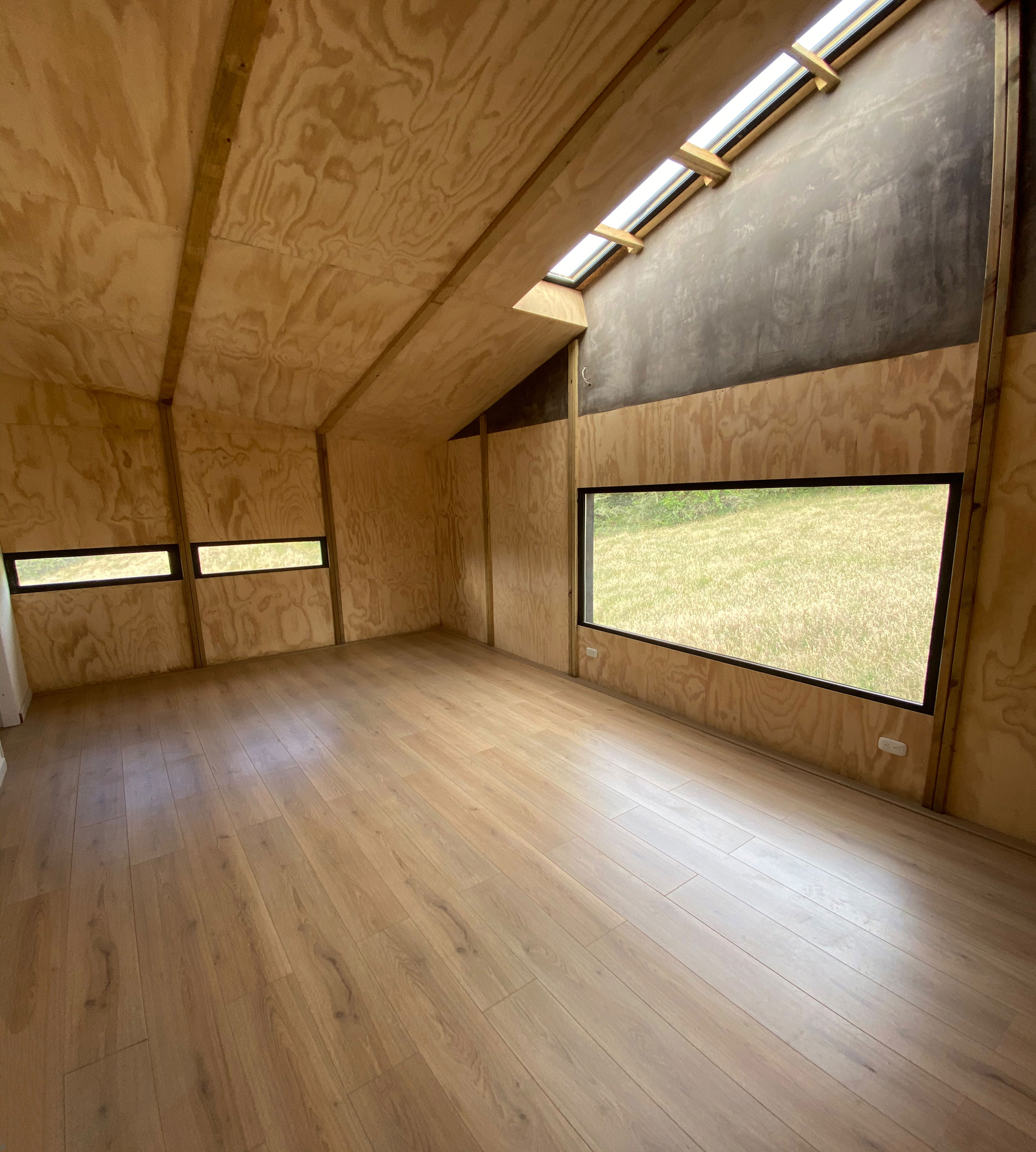
The walls, roofing, and slabs are all made up of a 5-layer thermal protection system that allows the house to provide and maintain constant thermal comfort through passive heating. The external layer is made up of charred cypress pine slabs that can endure dampness and insect infestations. Internally, plywood is used to line the walls and roof, providing a shield that both retains the heat generated throughout the day and serves as the house’s finishing.
Finally, the volumetric shapes not only act as passive heating solutions, but also create a dialogue with the surrounding cloudy mountainous scenery, allowing the many peaks created by the roof to be entrapped and revealed by the fog in the same manner that the Mooreland mountains do.
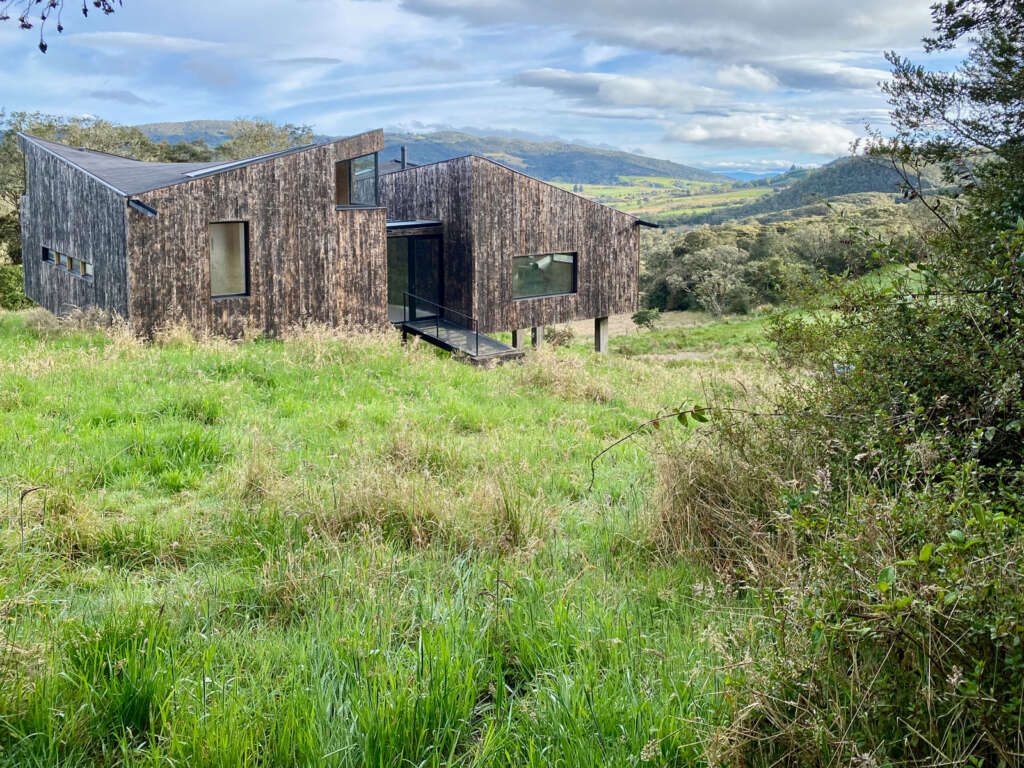
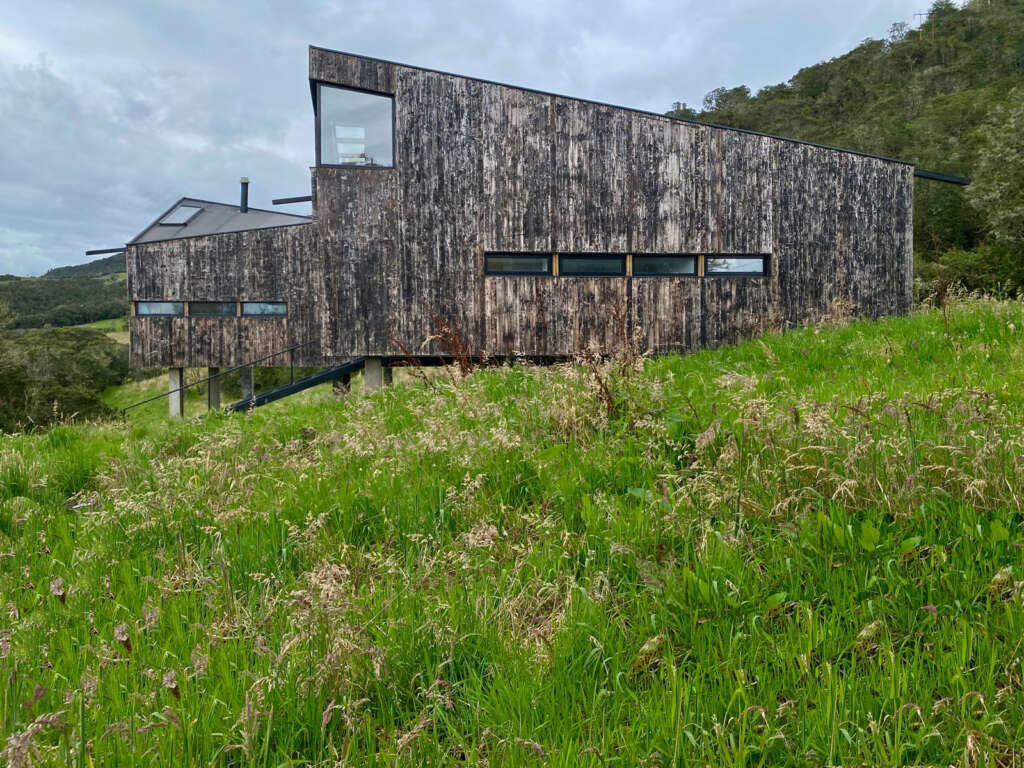
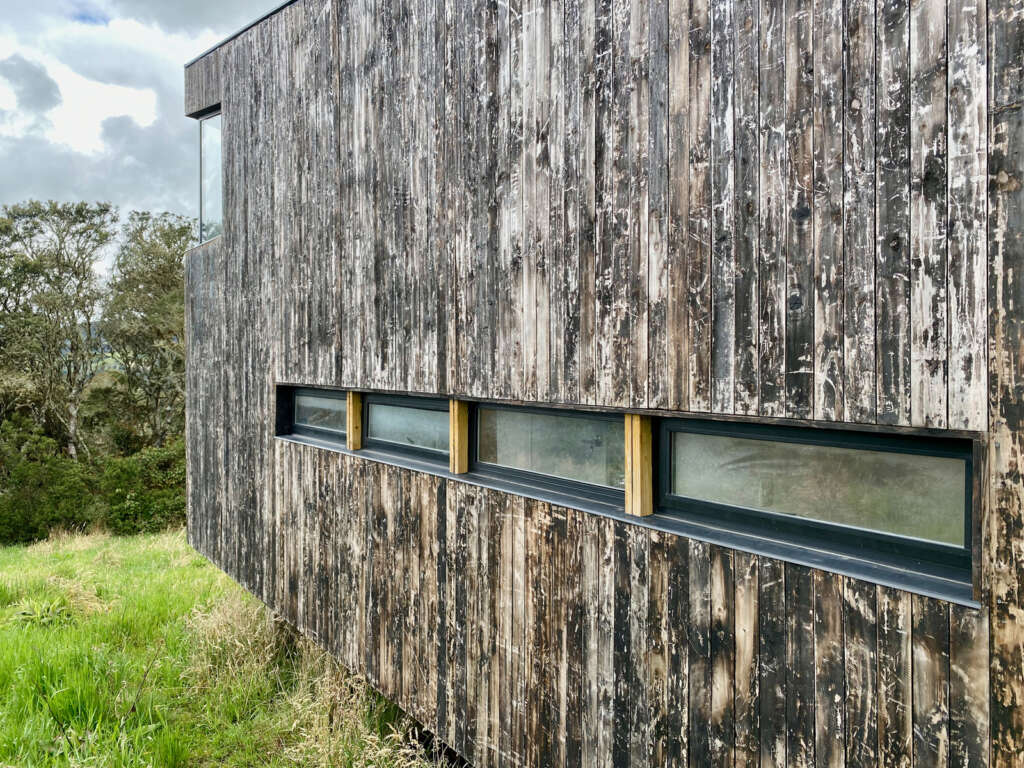
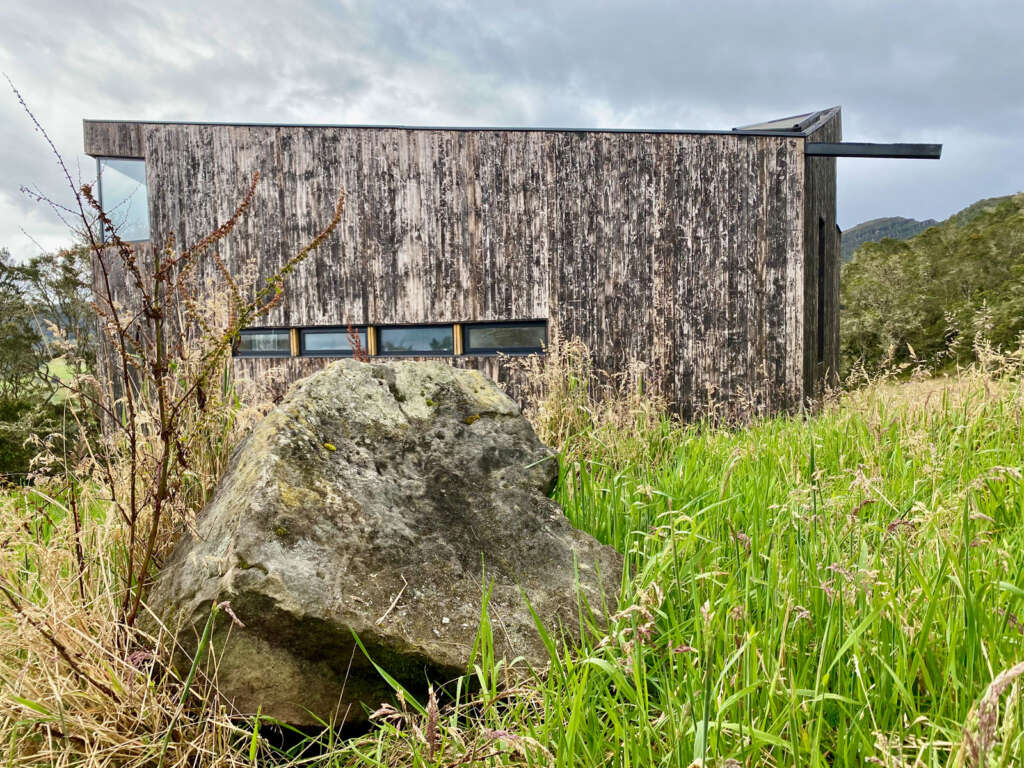
Project Details
- Project Name: House in the Andean Mooreland
- Office Name: ZITA
- Completion Year: 2021
- Gross Built Area (m2/ ft2): 150m2
- Program: Single family house with 3 rooms, 3.5 bathrooms, kitchen dining and living room, sun room, terrace
- Lead Architect: Daniel Feldman
- Photo Credits: Daniel Feldman


