Altgeld Family Resource Center, Chicago
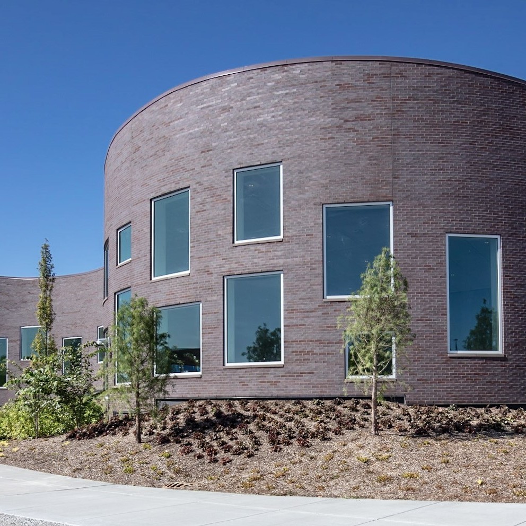
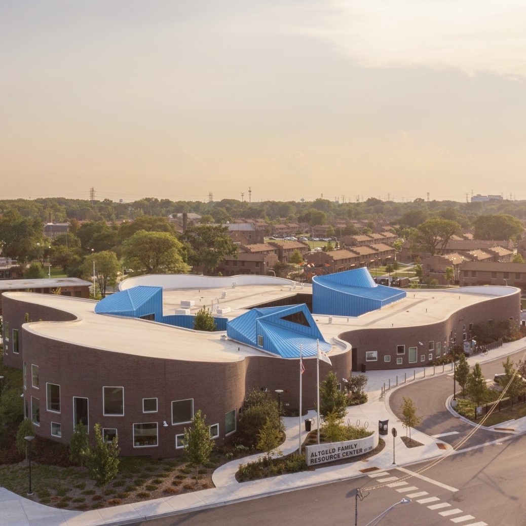
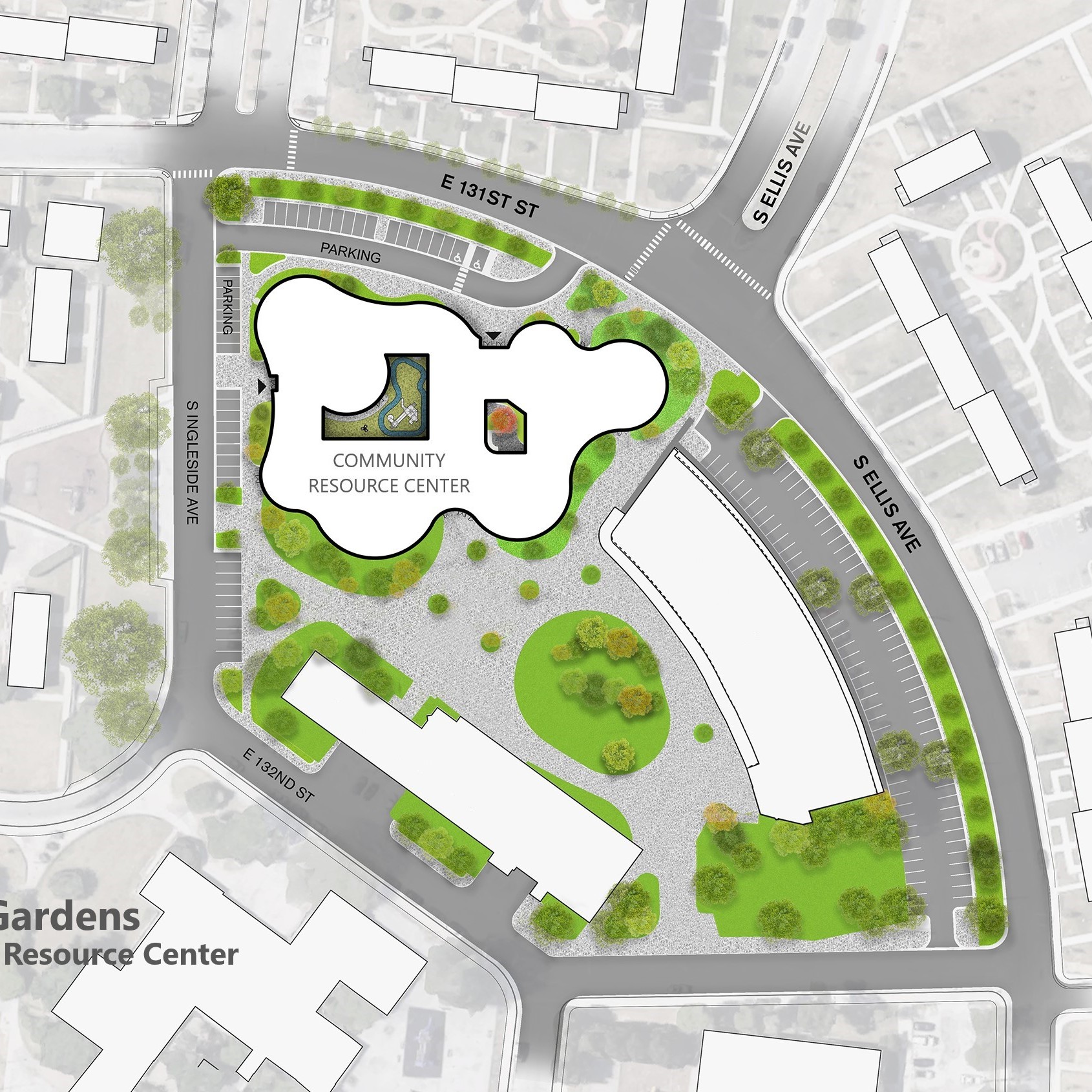
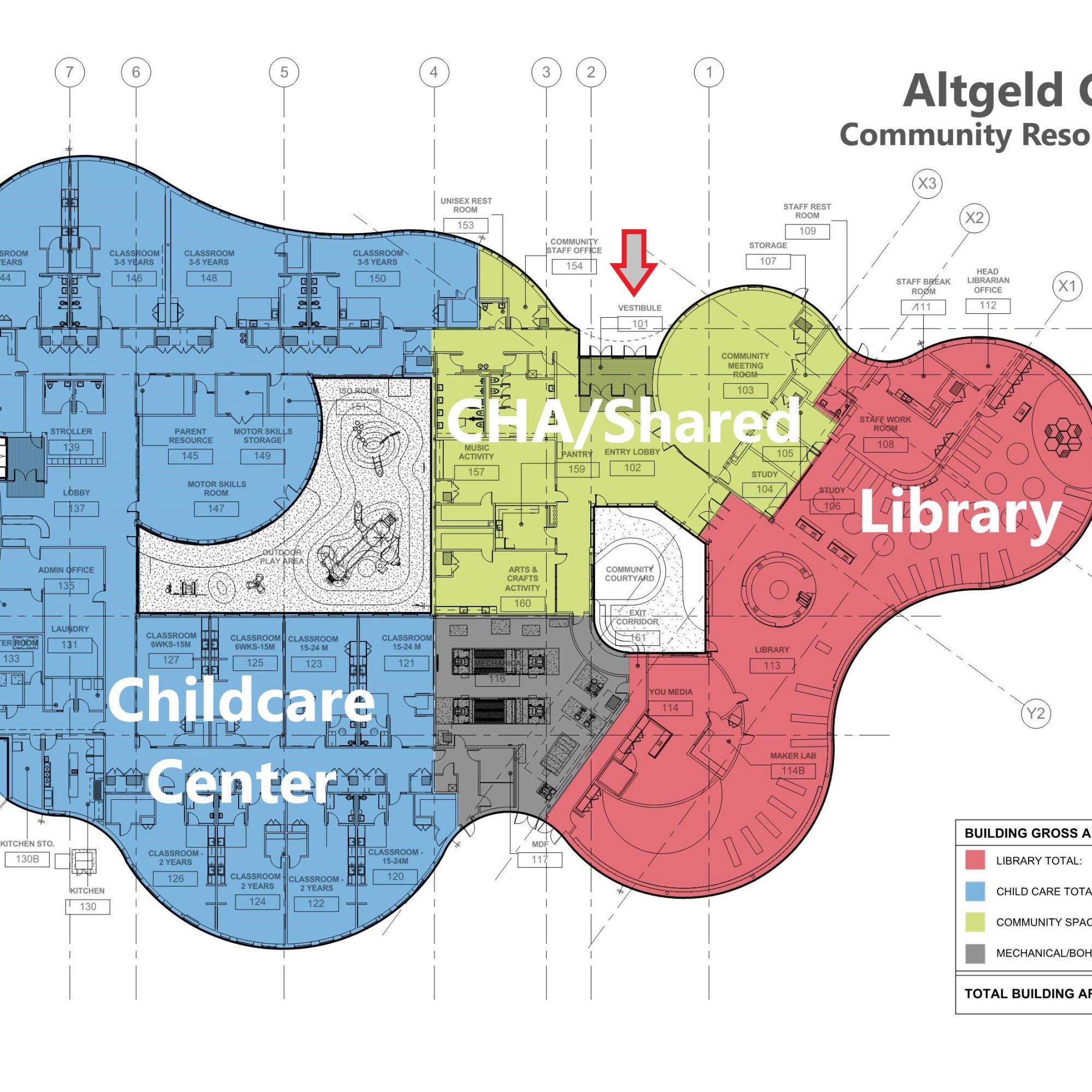
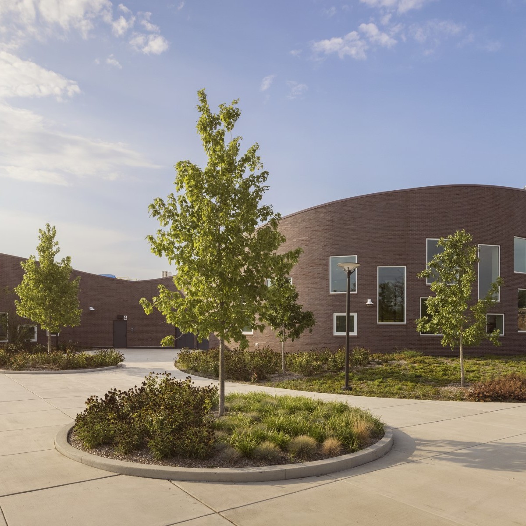
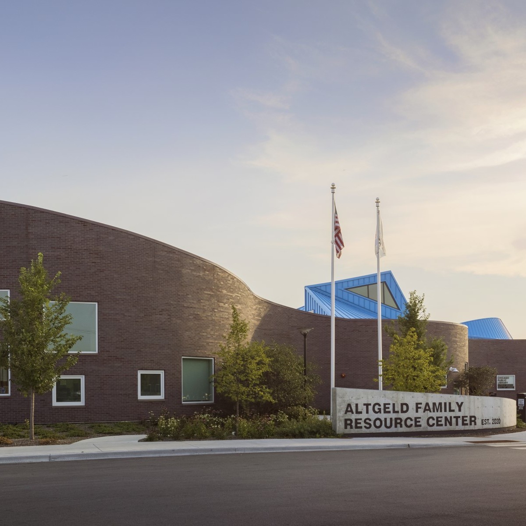
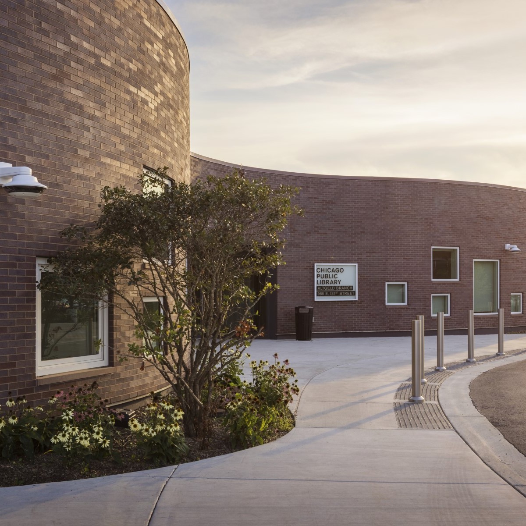
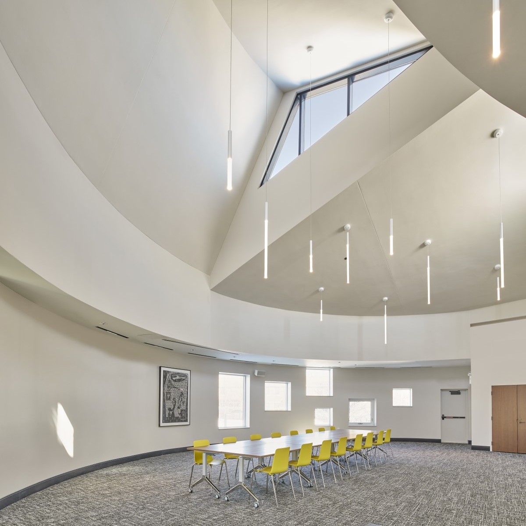
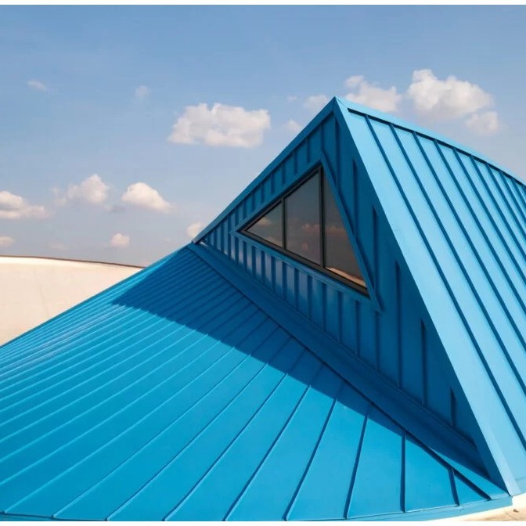
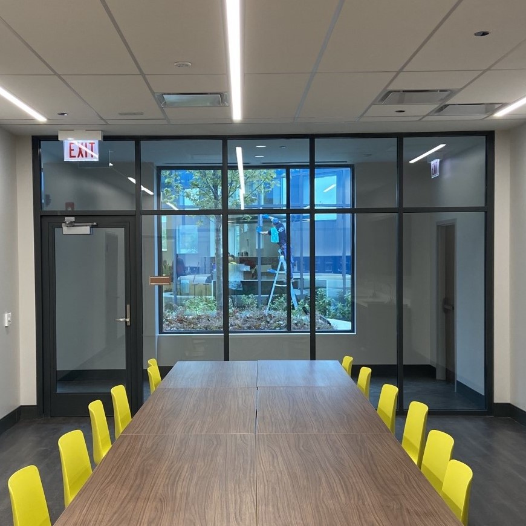
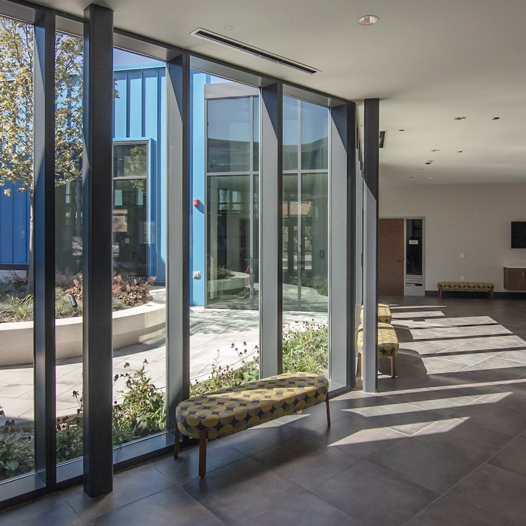
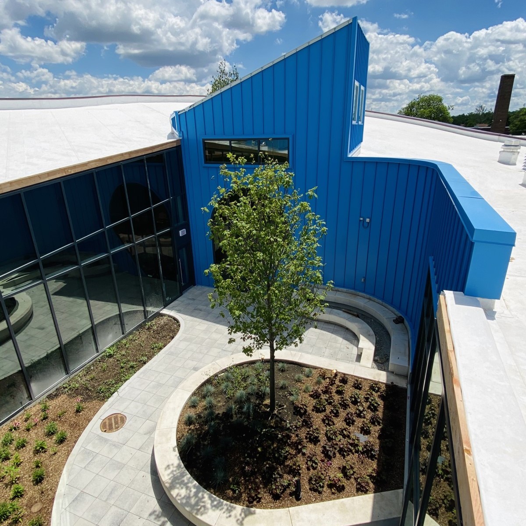
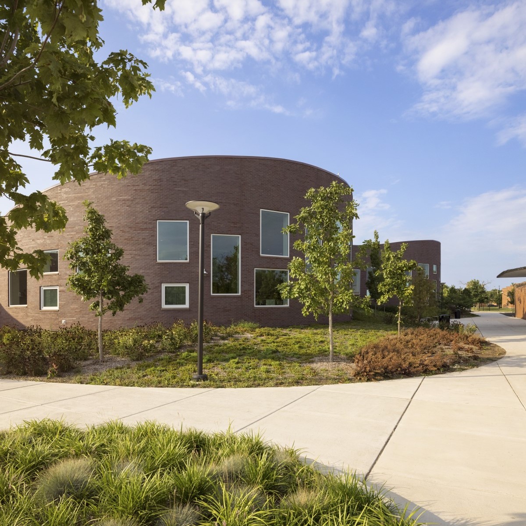
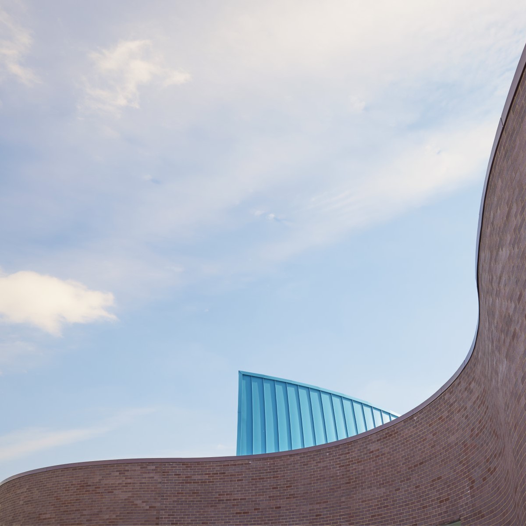
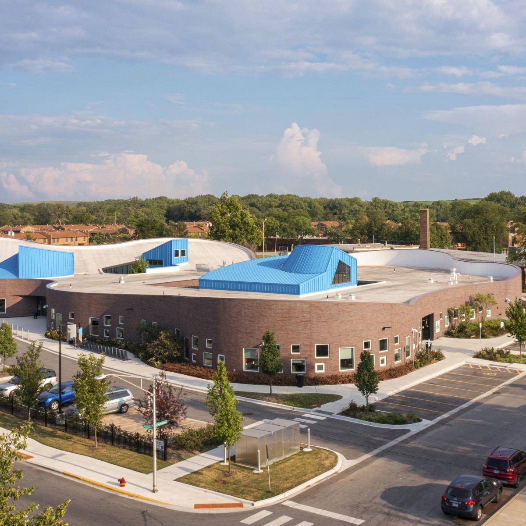
The 24 million dollar mixed-use facility designed for the Chicago Housing Authority (CHA) includes a branch of the Chicago Public Library (CPL), a Childcare Center, and shared community spaces all designed to serve the residents of Altgeld Gardens Homes and the surrounding neighborhood. The 42,000 S.F. building is sited in what was originally planned to be the commercial town center of Altgeld. The town center never fully materialized but this project is part of a much larger investment in the community that has included the restoration of the historic Altgeld rowhouses, new playgrounds and parks and renovation of other support facilities throughout the complex.
The 22,000 S.F. childcare center can accommodate up to 150 kids, ages six months to five years in 12 classrooms and support spaces. The 10,000+ S.F. library introduces a full-size CPL branch to the neighborhood. Centered off the main lobby and adjacent to the library are shared meeting spaces and an outdoor courtyard plus additional multi-purpose classrooms and support spaces administered by the CHA.
The construction is composed of a steel frame with a serpentine cavity-wall skin of brick veneer over light gauge metal stud framing. A standard modular brick is used throughout, no special shapes were required. Over 80 windows of different sizes, arranged in random patterns, run along the façade and flood the interior with natural light. At the library side, windows soar high up the façade but at the childcare side they are close to the ground so the kids can see out. There are also some limited areas of metal panel and whimsical metal roof elements that highlight key spaces and create dramatic interior volumes. Within the space, large areas of storefront and curtain wall look out onto the two interior courtyards. The library features an art installation that consists of large-format photographs glazed-into selected windows. Extensive site work includes landscaped berms, hardscape, and paver parking which covers a large storm-water detention vault.
The project was designed to be ‘net-zero ready’ and includes a geothermal-well system that contributes to heating and cooling, extensive storm-water management, a robust building envelope, enhanced commissioning, water conservation, natural landscapes, and many other sustainable features and has been awarded LEED (v4) Gold.
- 2022 Richard H. Driehaus Award for Architectural Excellence in Community Design, Second Place.
- 2021 Brick In Architecture Award, Silver Award, Commercial Construction.
- 2020 Illinois Green Alliance, Emerald Award for Community Impact.
Role
Project Manager from the start of the project through the completion of construction and closeout. Led the in-house and consultant project delivery effort and was the main contact with the Chicago Housing Authority, the Chicago Public Library, and the childcare provider.
- Firm: KOO LLC
More
For a profile of another community based building, a small local history museum, Go Here. For information on other libraries, educational, and related work, go to my Projects Page.
Pingback: Colors & Curves in Construction | Bruce F. Roth, Architect