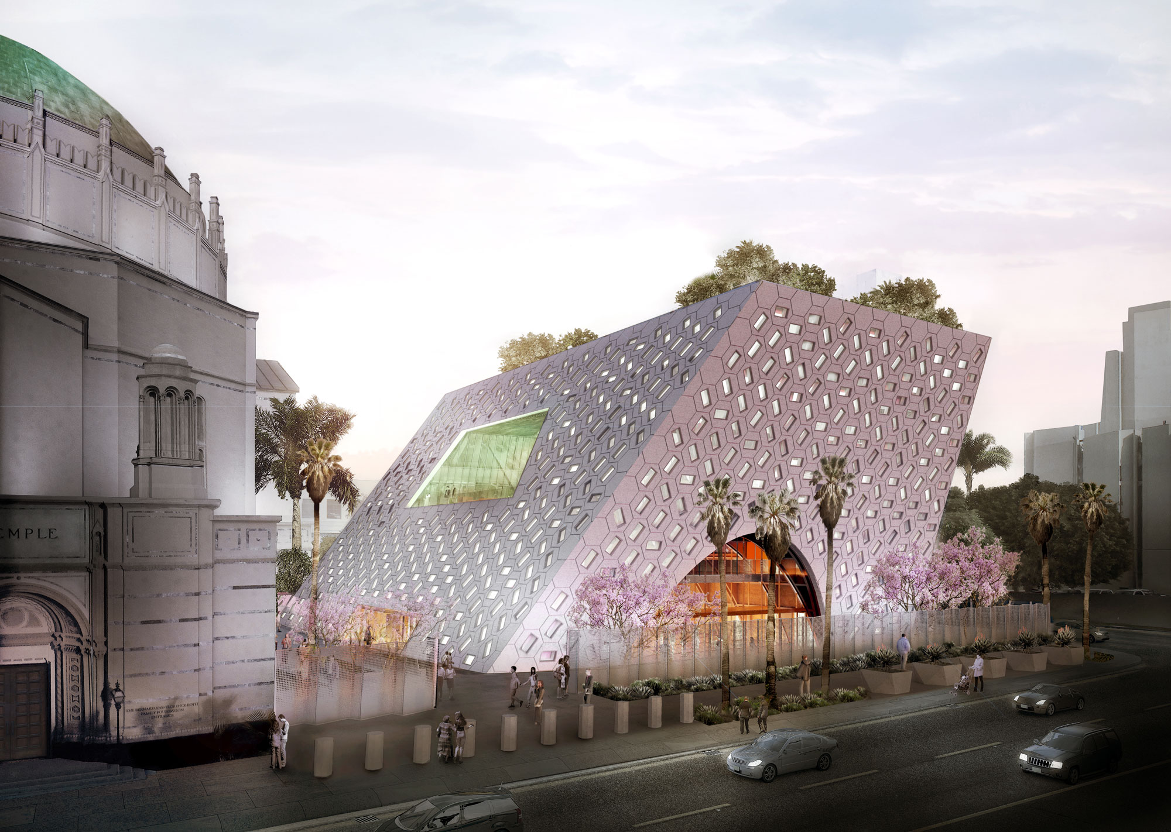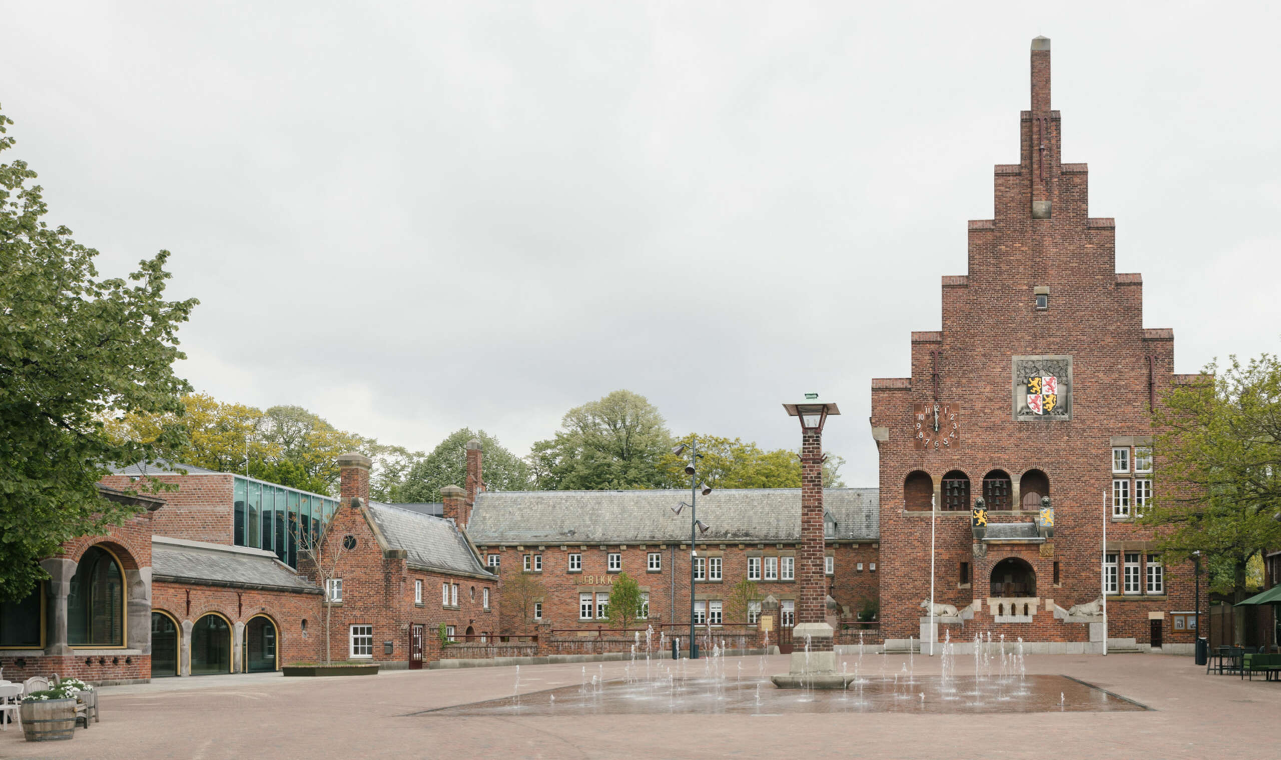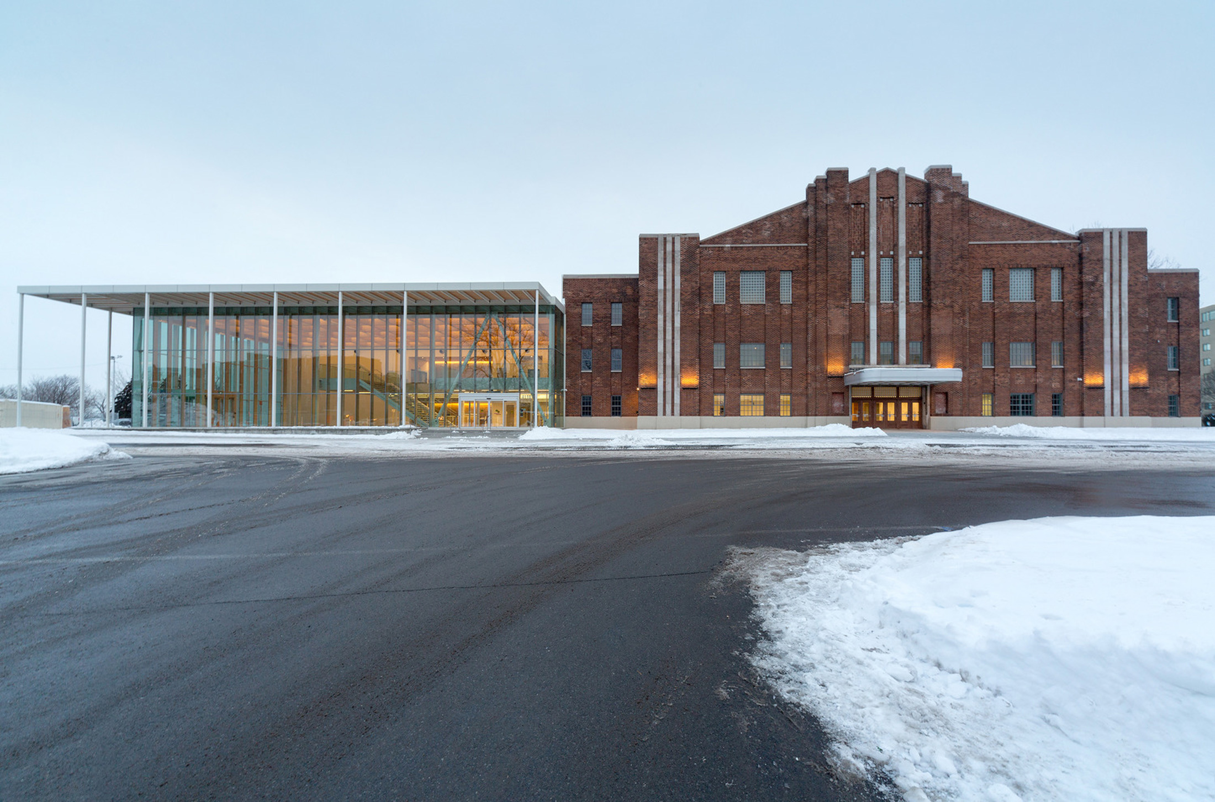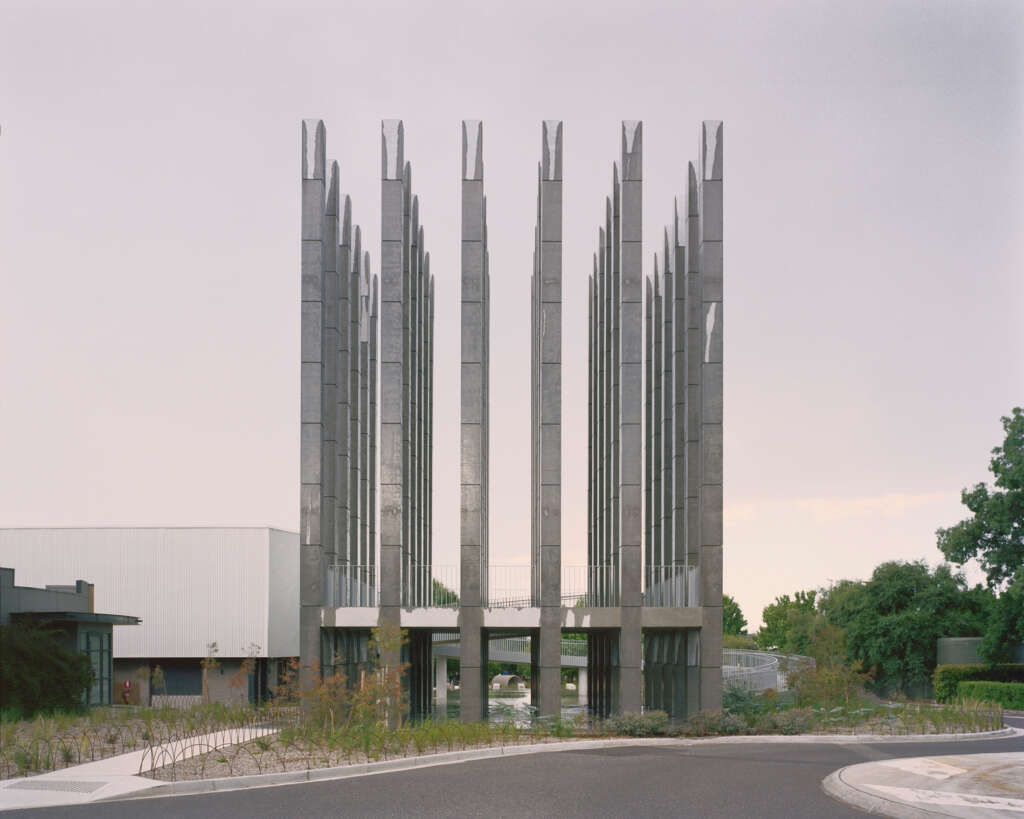
LESS
Architect: Pezo von Ellrichshausen
Location: Canberra, Australia
Type: Landmark
Year: 2022
Photographs: Rory Gardiner
The following description is courtesy of Molonglo. LESS is a recently completed work at Dairy Road in Canberra designed by Chilean art and architecture studio Pezo von Ellrichshausen. An intentionally ambiguous structure, LESS will contribute to the evolving social landscape at Dairy Road by providing a landmark and gathering place. Avoiding a deterministic or transactional approach to use and presence, LESS invites the evolving community to interact with and occupy its varied spaces as they see fit.
Part public art work, part public space, LESS consists of 36 concrete columns and a circular ramp that leads to a viewing platform. A small, continuous and shallow stream runs through and down the structure’s columns, pooling, running and returning.
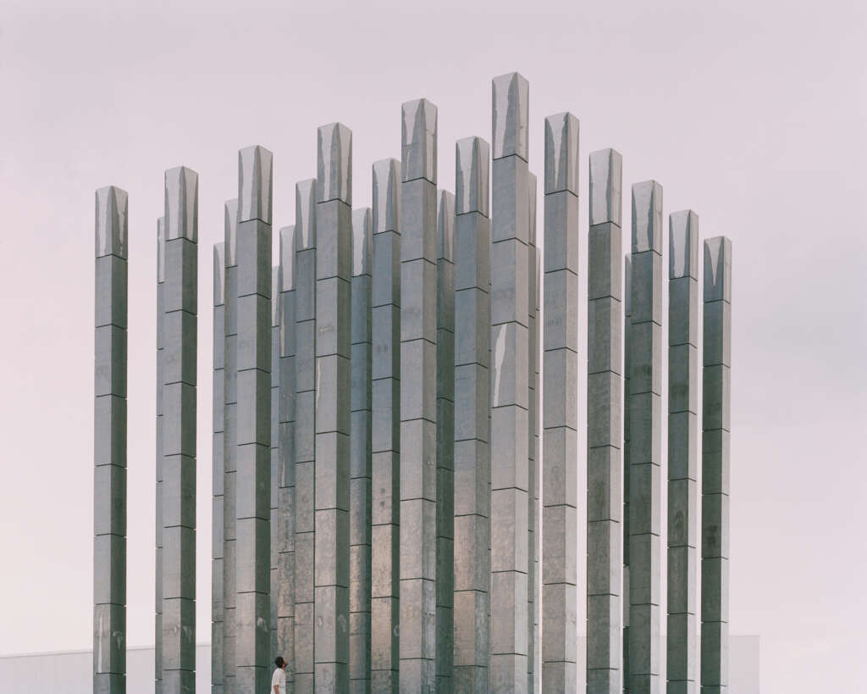
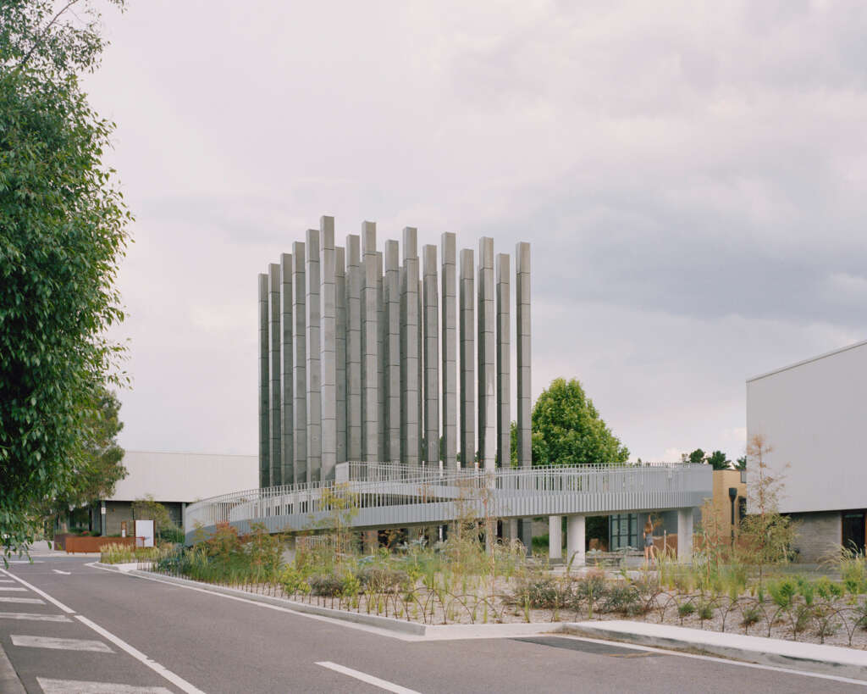
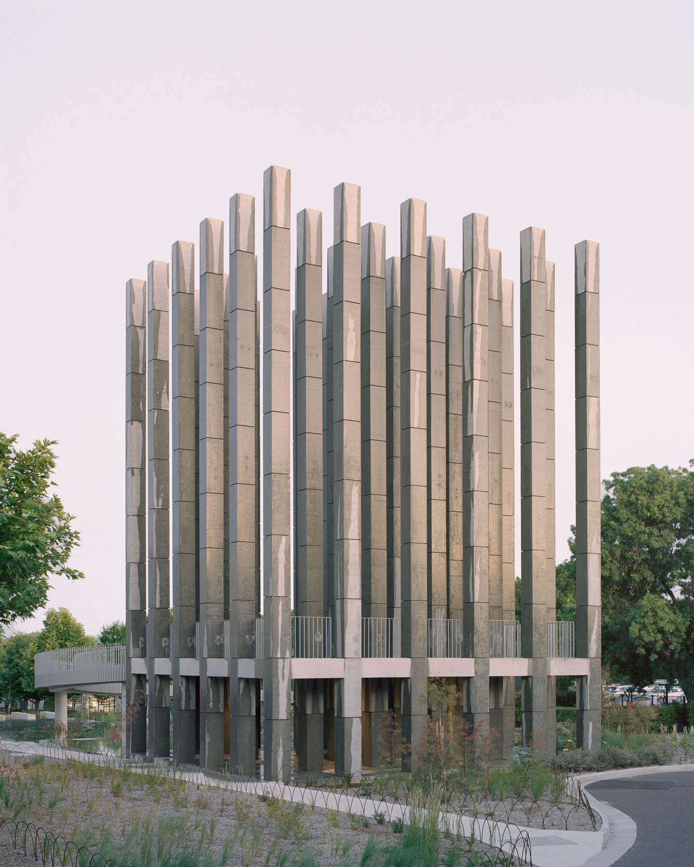
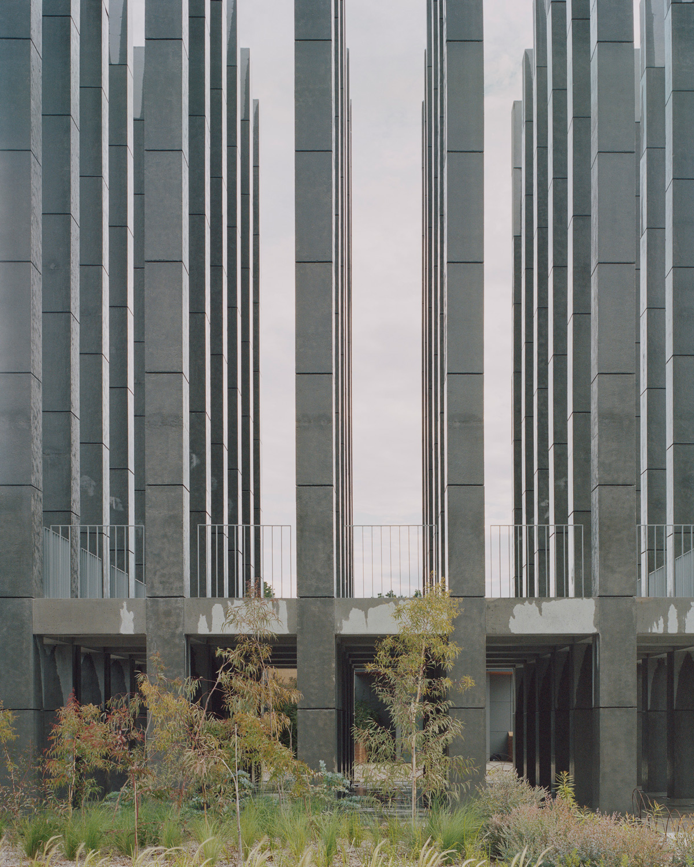
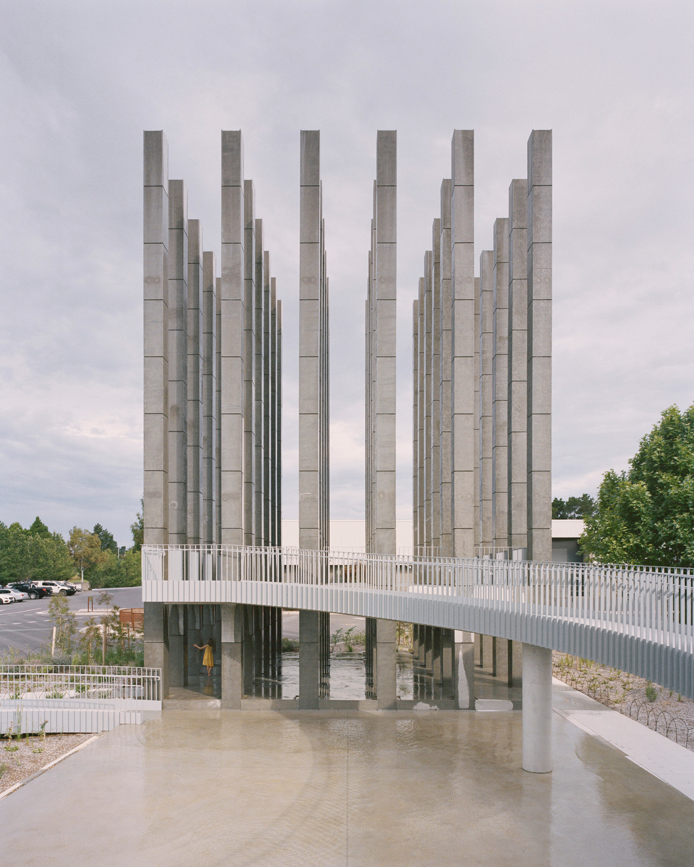
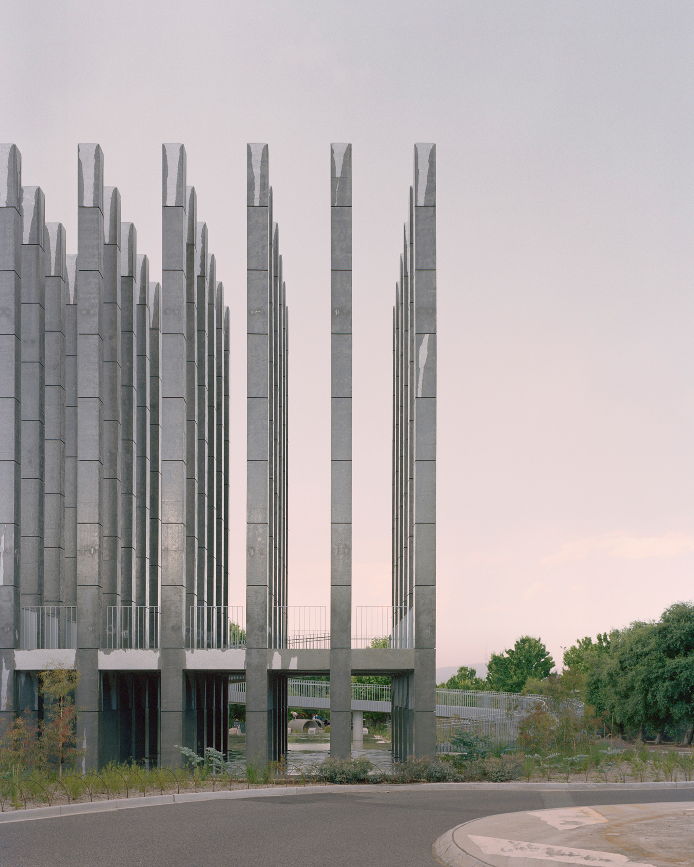
The ground surrounding LESS is populated with 6,000 individual plants of over 50 different plant species, many of which are endemic to Canberra. As these plants grow, the site will transform from its most recent concrete and industrial history to a softer landscape that references its pre-colonial ancestor. This landscape will change with each season, of which there are six according to the local Ngunnawal calendar, slowly becoming more immersive and equal to the structure that supports it.
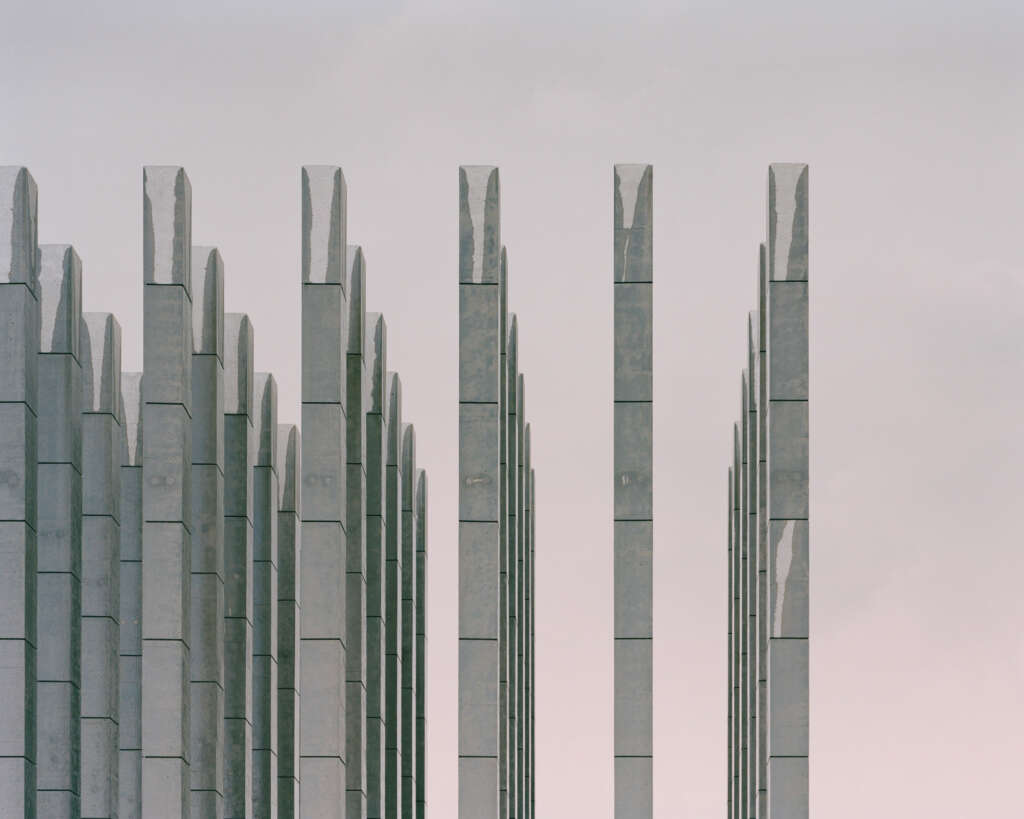
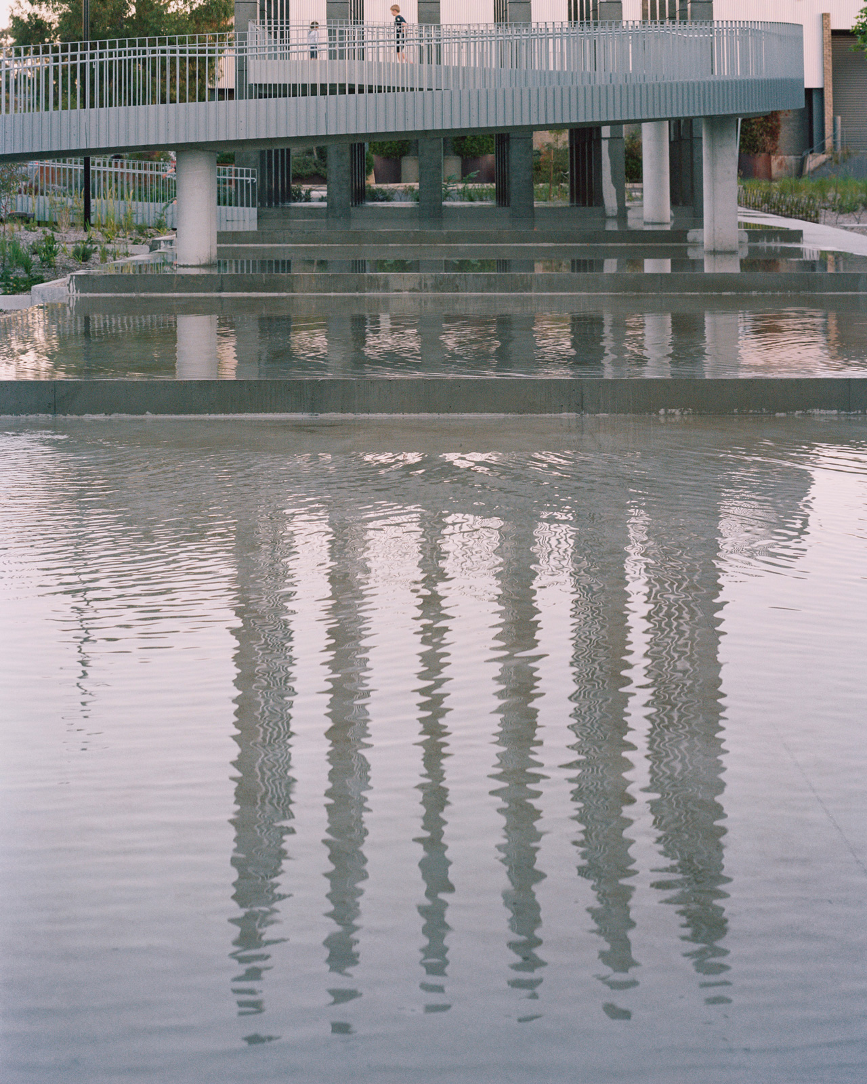
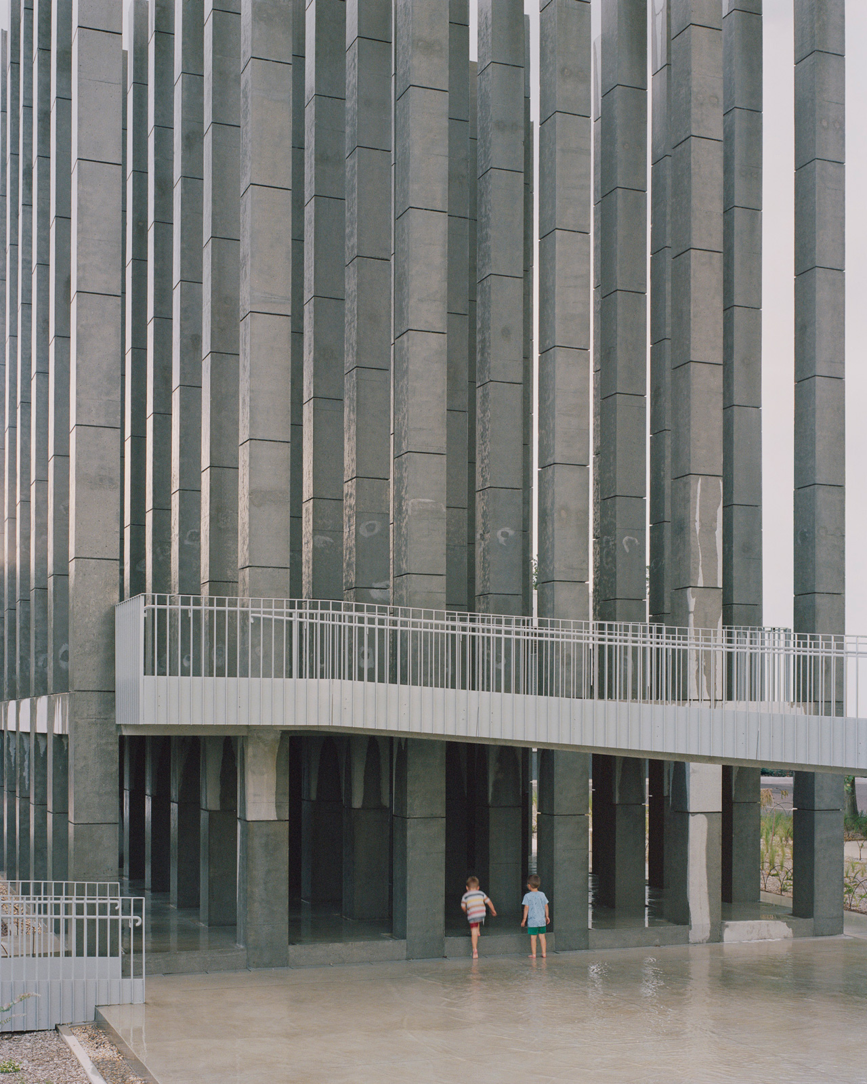
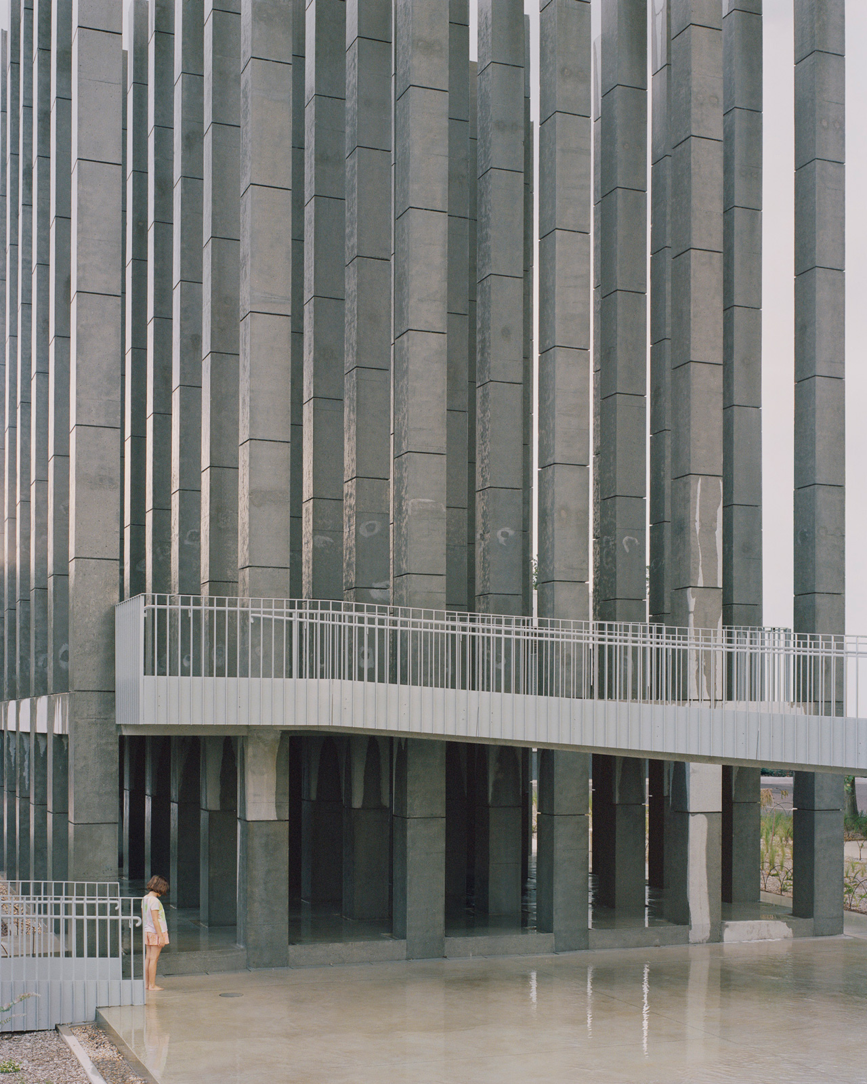
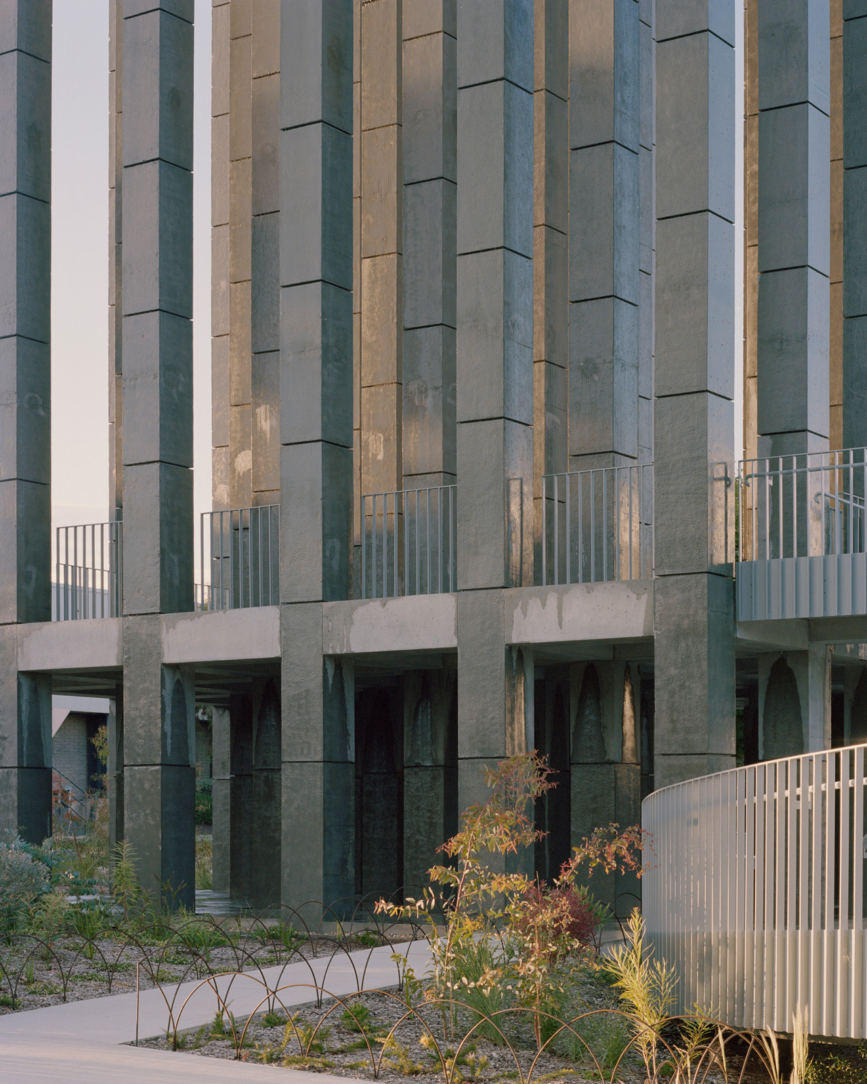
Evoking simultaneously a sense of stillness and movement, LESS also hopes to encourage contemplation within an industrial setting undergoing its own process of gradual change. This includes personal contemplation stimulated by the running water, the sound of its lapping and of the wind blowing through the columns; and contemplation of the Dairy Road site viewed from the upper platform, imagining how the neighbourhood might evolve over time.
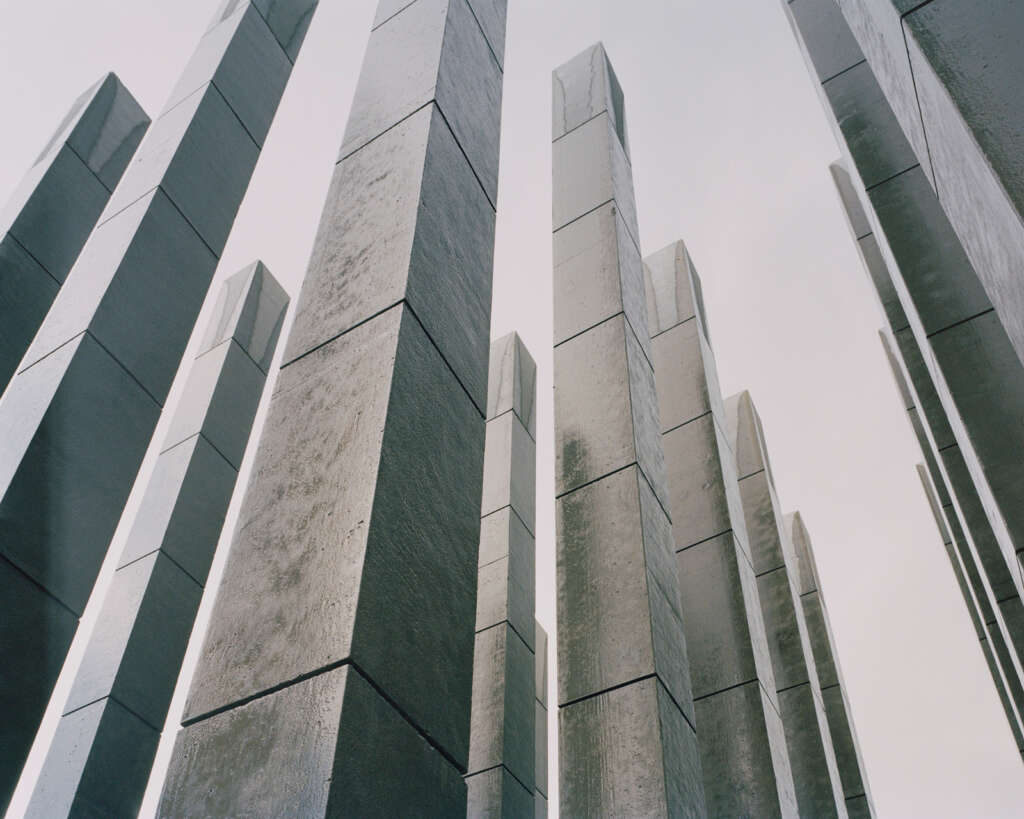
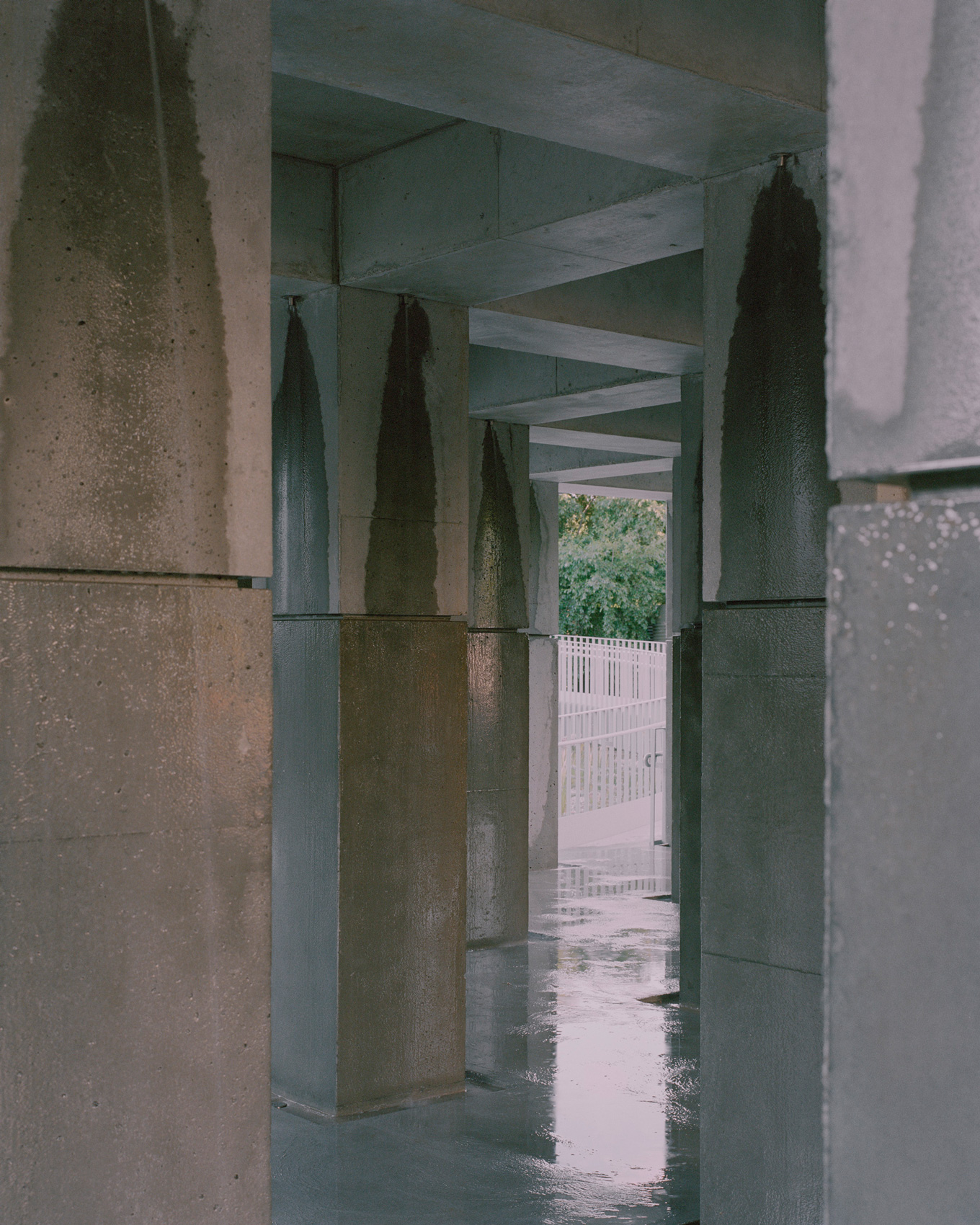
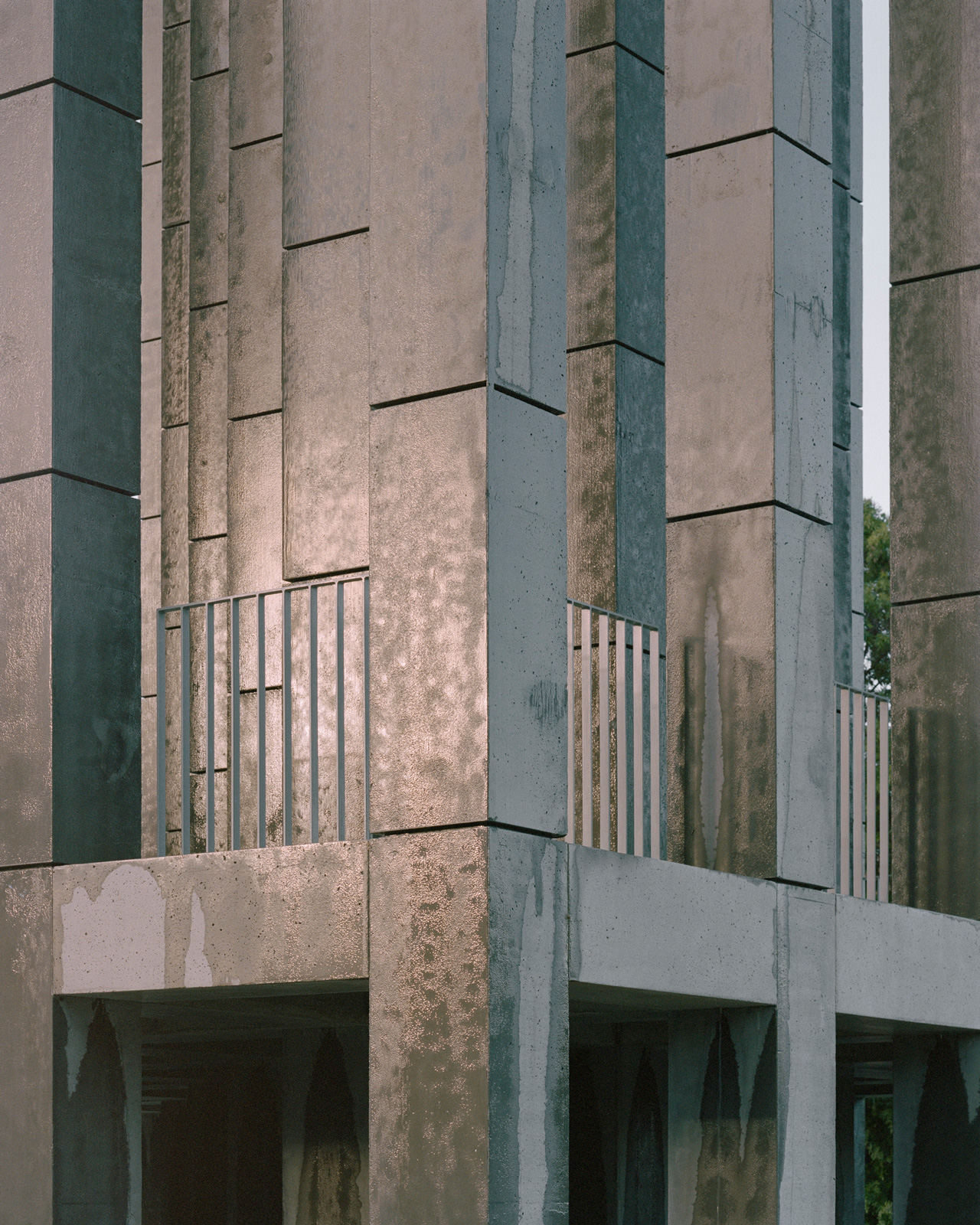
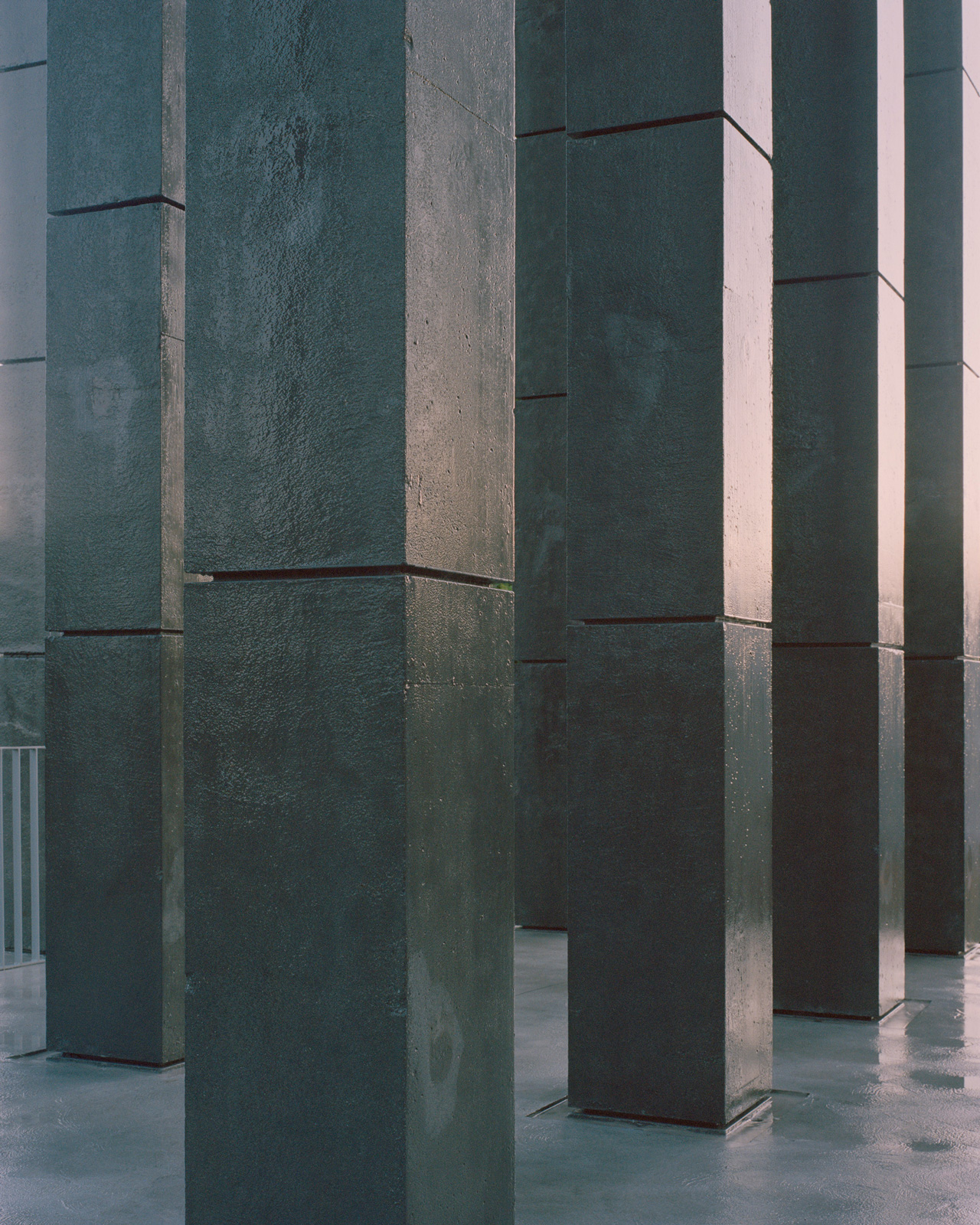
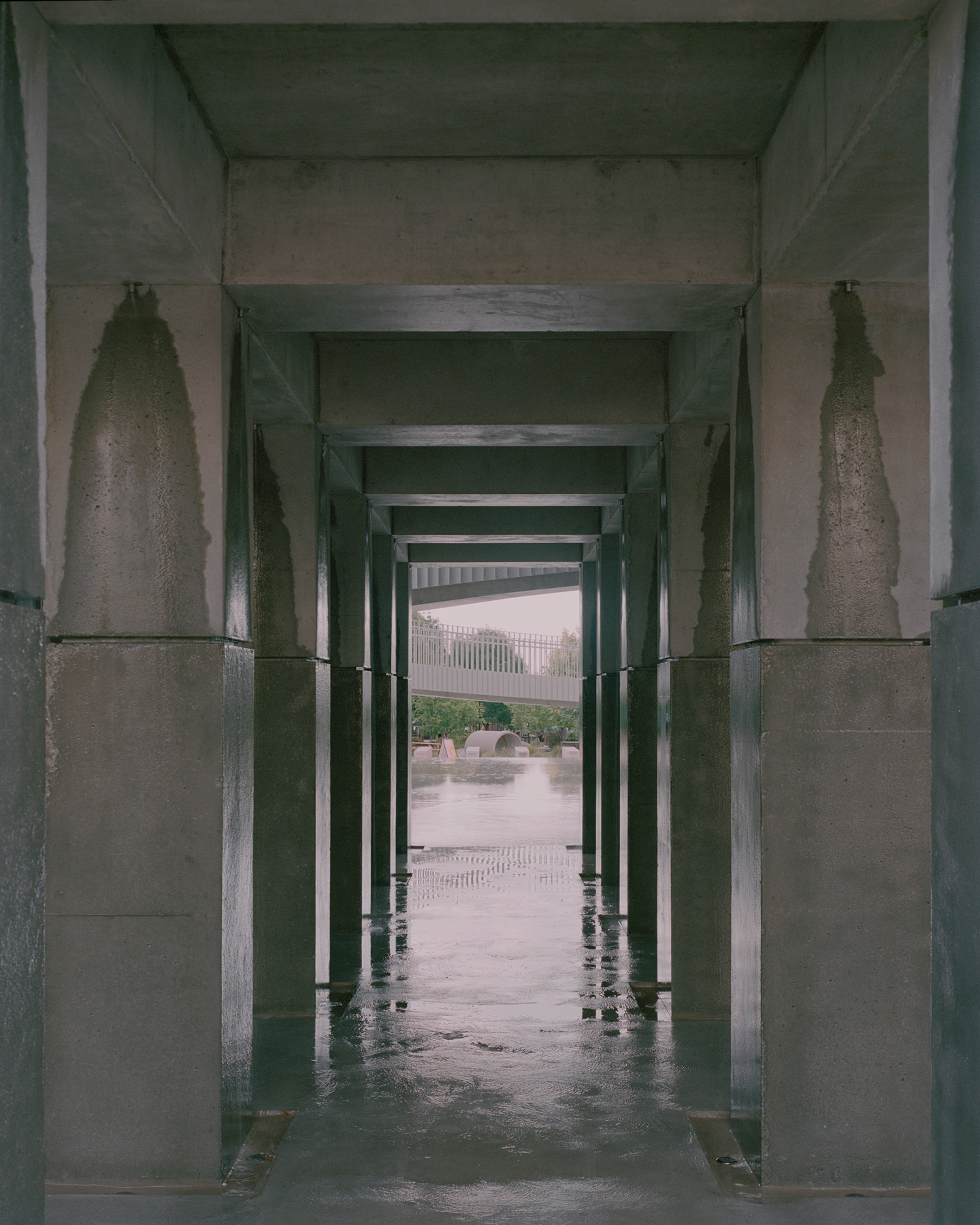
Design Intentions
Less than a structure, an infrastructure. It is an idiosyncratic place that refuses to be called in a single manner, with a single word.
Its form is basic; a square plan with a 2:3 ratio in elevation. Within this format there seems to be a single element repeated without hierarchies. This relentless arrangement can be understood as the very rhetoric of structural behaviour (since it not only resists its own weight while transferring to the ground the unpopular effort of supporting the sky). It might also be read as evidence of a kind of fear for not being able to do so.
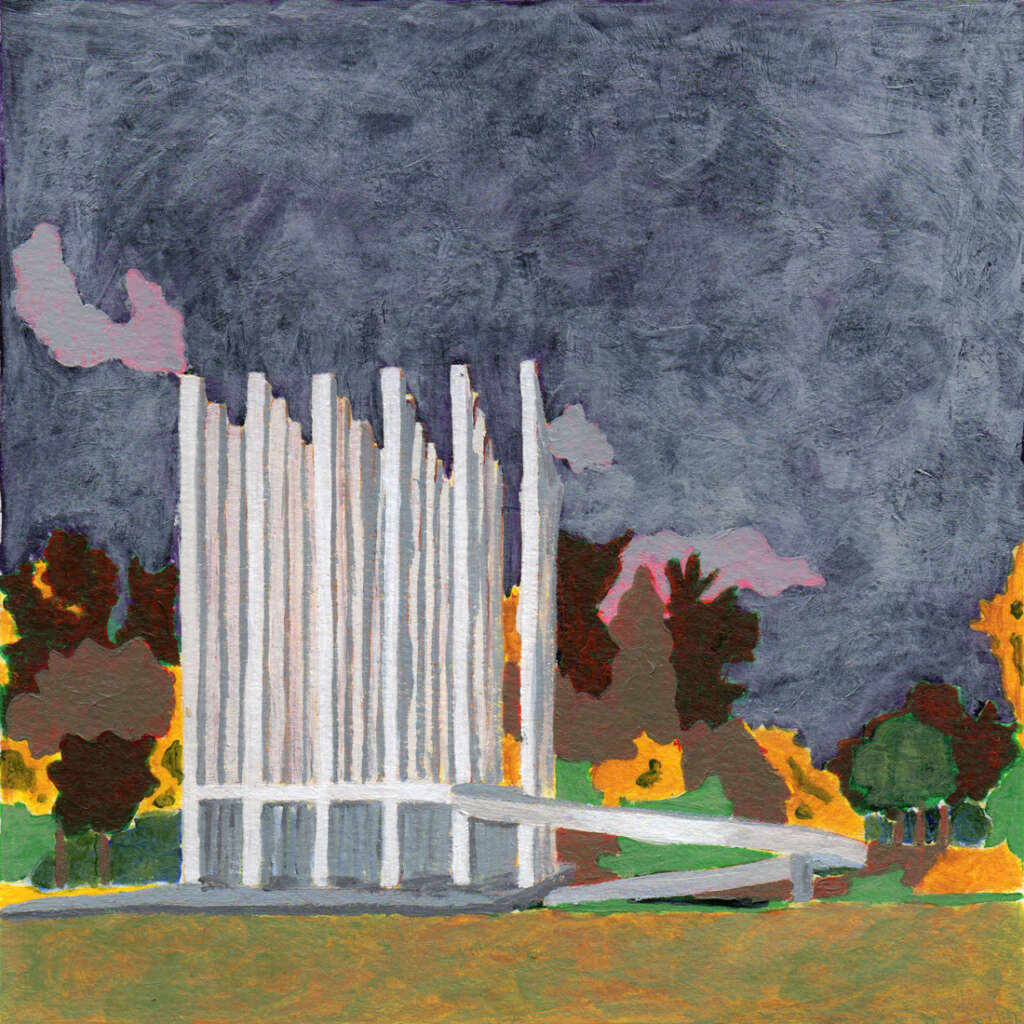
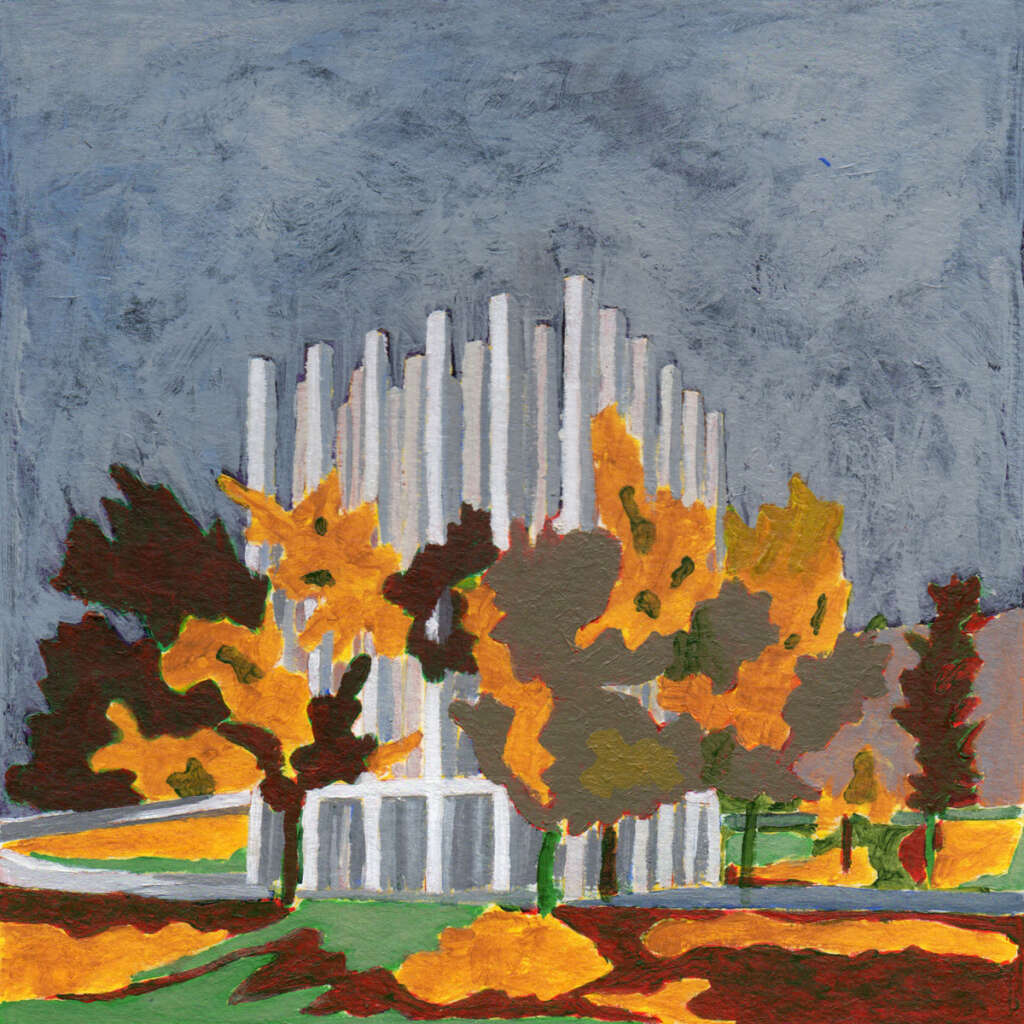


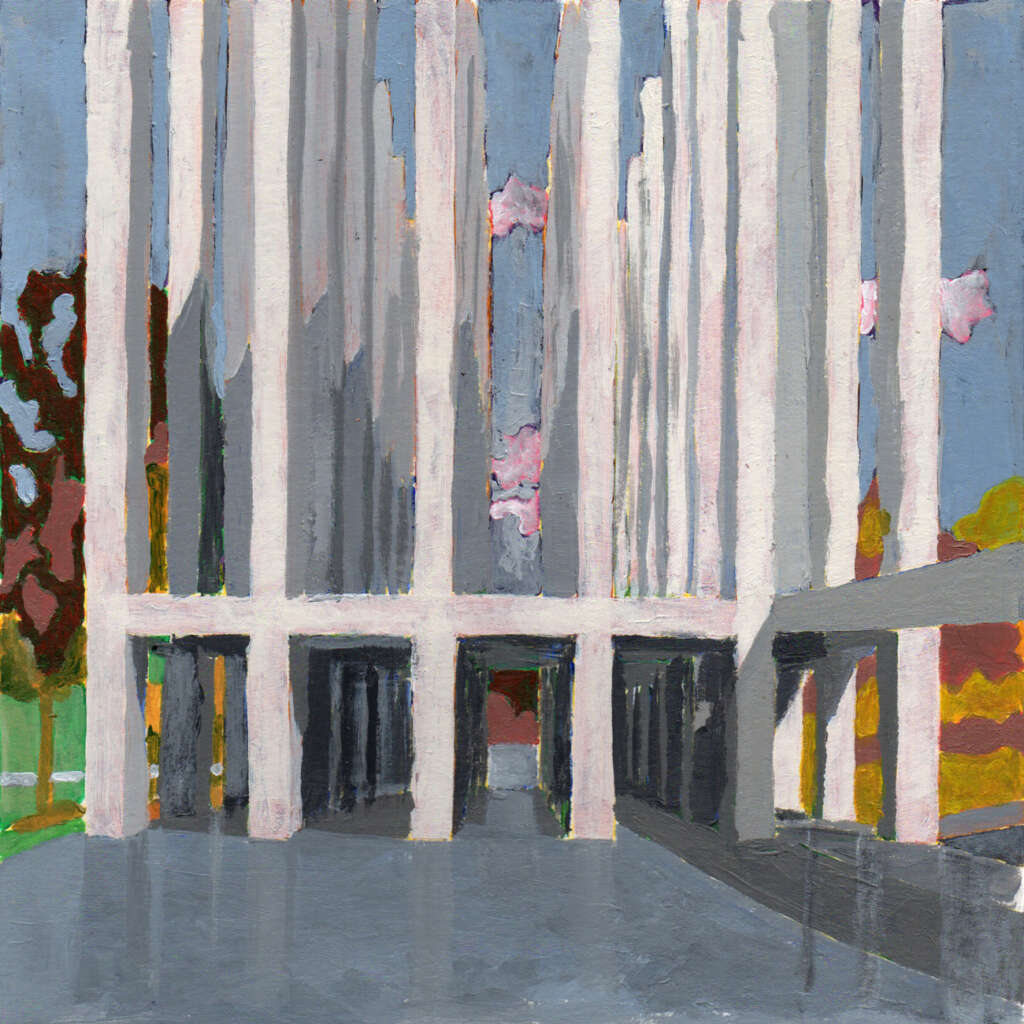
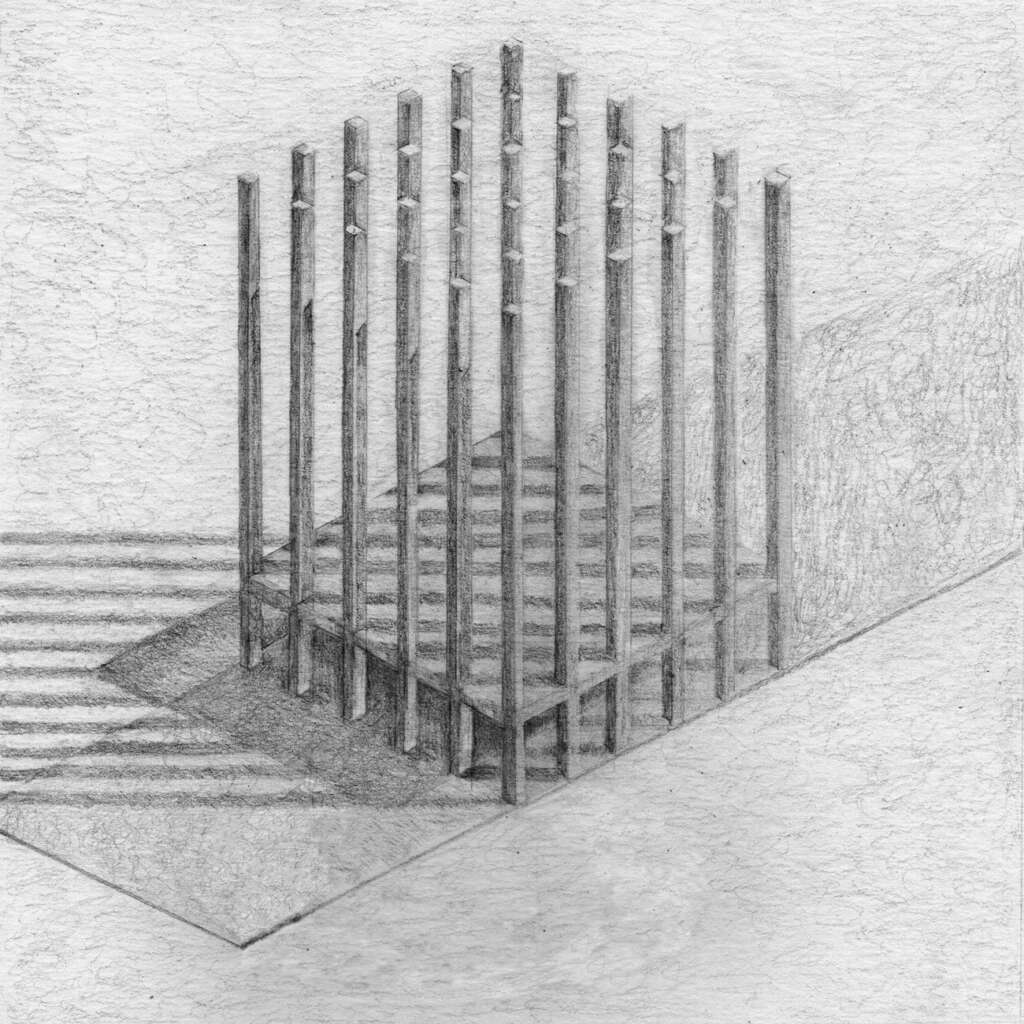
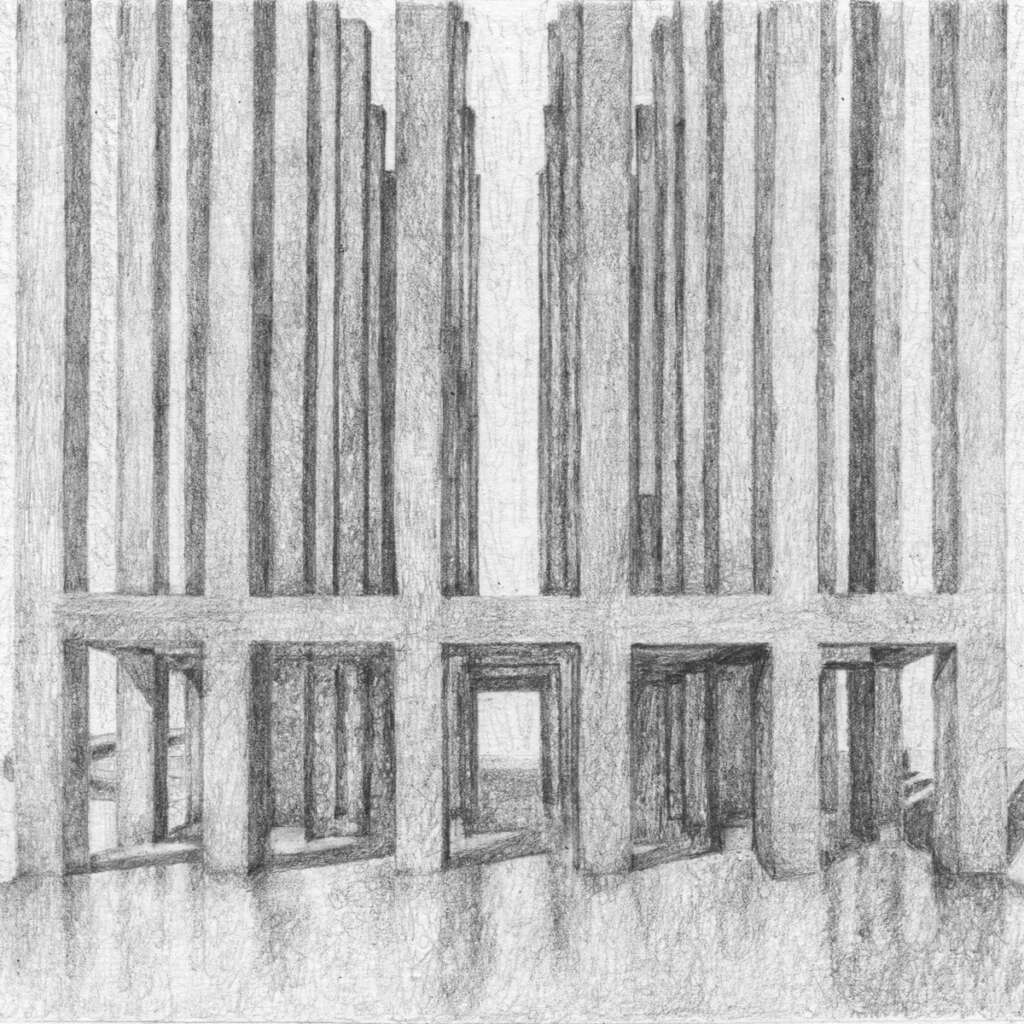
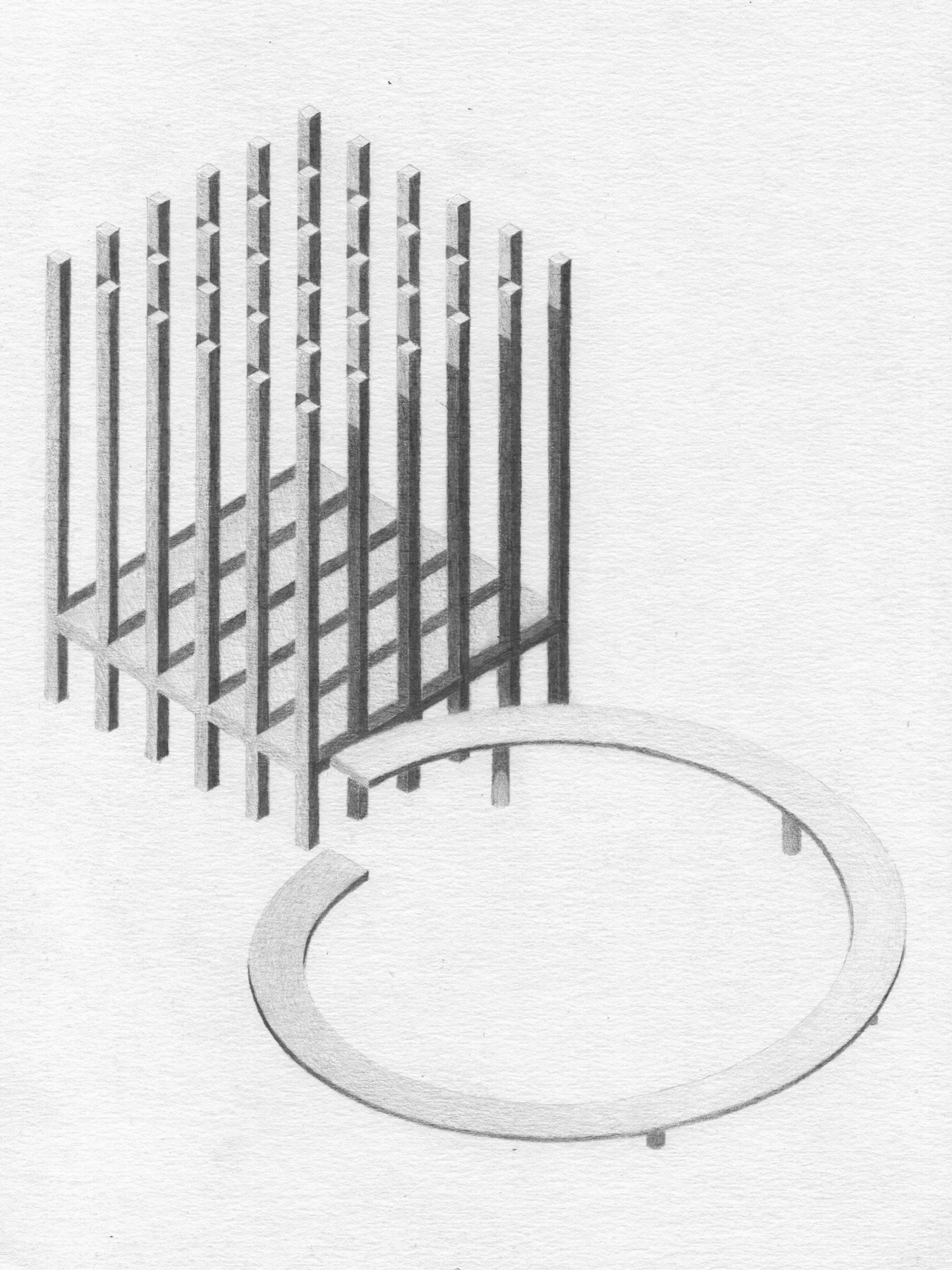
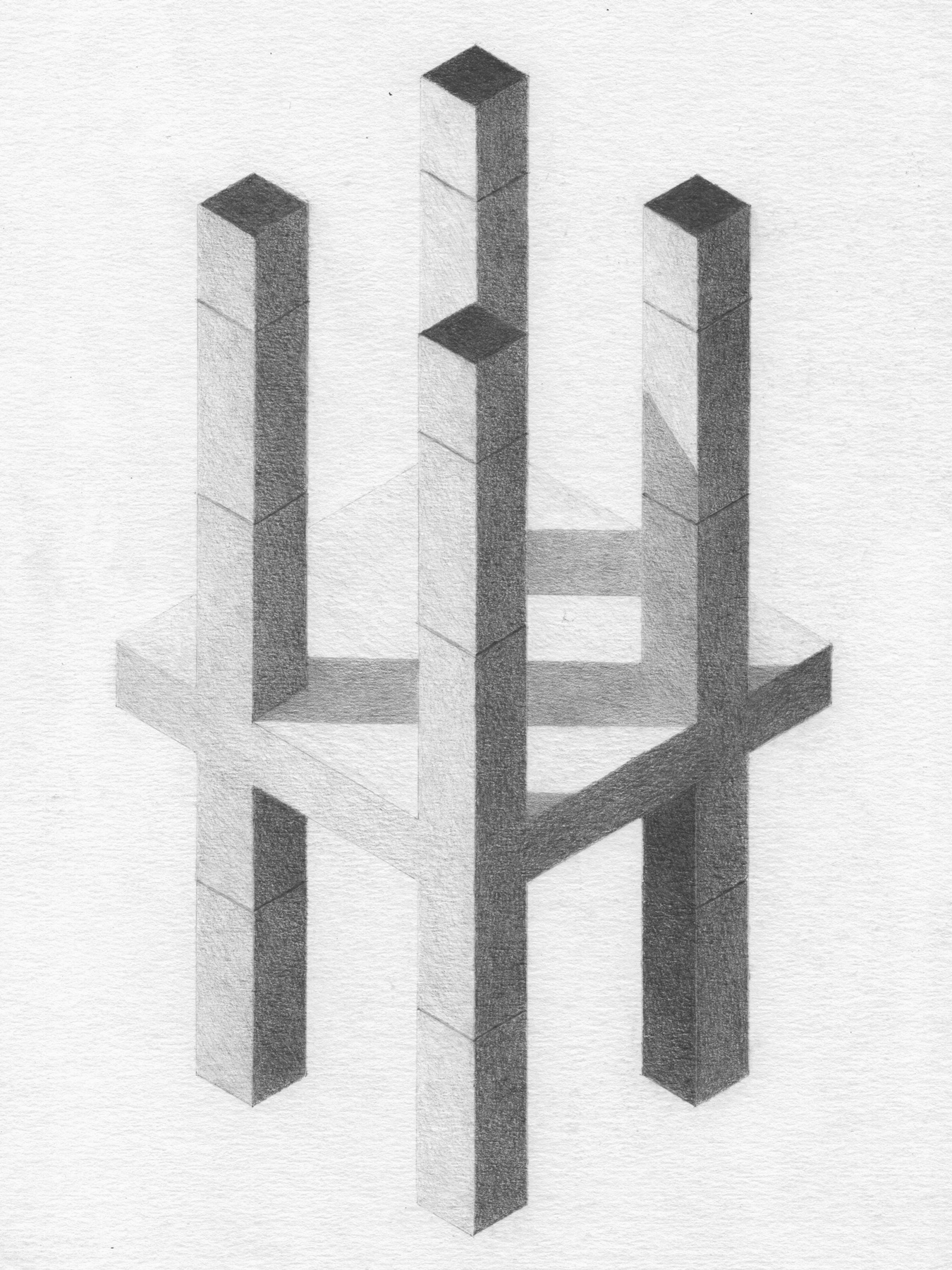
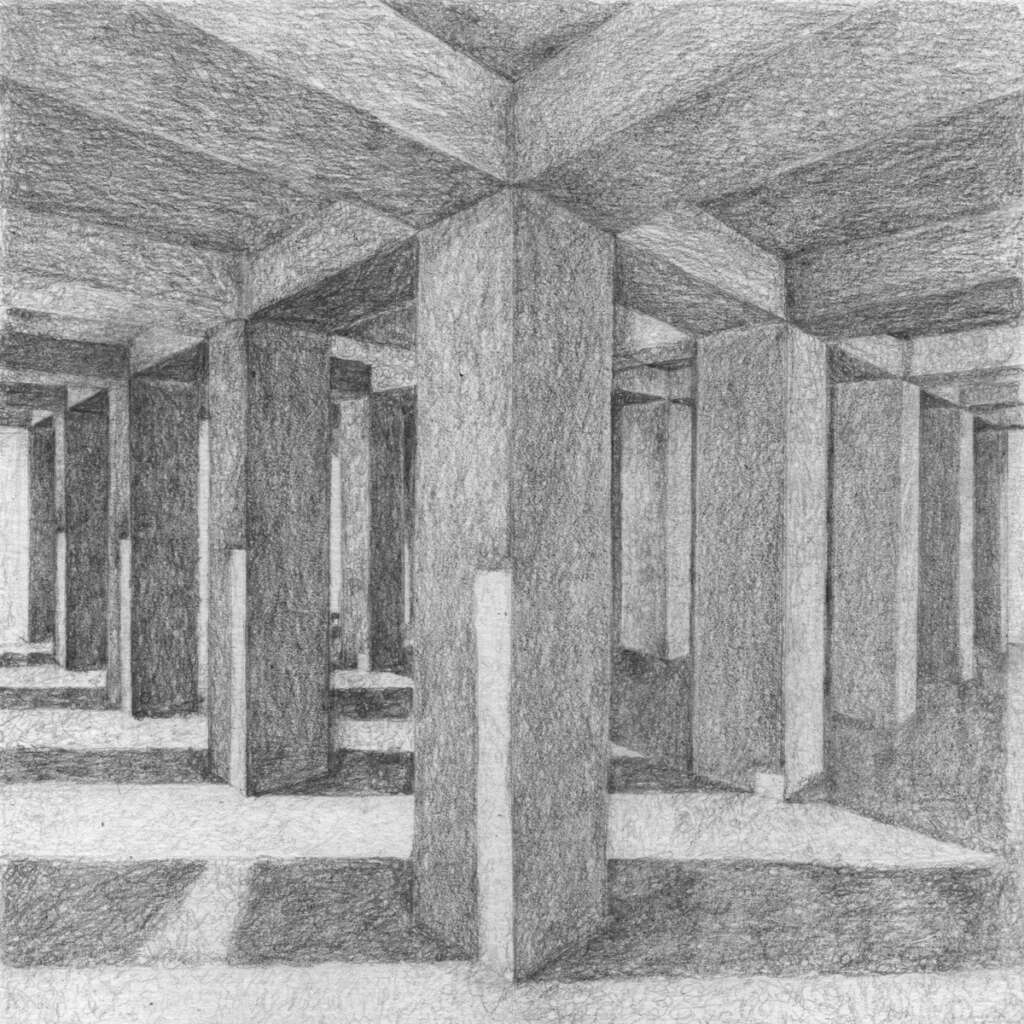
In its monotonous gesture, in its tedious regularity as much as in its lack of direction, bold columns and slender pillars erode any other function than that of framing every other function. Many events are allowed in unlabelled places.
Pezo von Ellrichshausen
Project Credits
Pezo von Ellrichshausen
Pezo von Ellrichshausen is an art and architecture studio founded in 2002 by Mauricio Pezo and Sofia von Ellrichshau-sen. They live and work in the southern Chilean city of Con-cepcion.
They share the position of Associate Professors of the Practice in Architecture at Cornell University College of Architecture, Art, and Planning and have taught at Harvard University Grad-uate School of Design, the Illinois Institute of Technology in Chicago and the Universidad Catolica in Santiago de Chile.
The duo have lectured at the Tate Modern, the Victoria & Albert Museum, the Metropolitan Museum of Art, the Alvar Aalto Symposium and the Royal Institute of British Archi-tects. Their work has been exhibited at the Royal Academy of Arts in London, as part of the Permanent Collection at the Art Institute of Chicago and the MoMA in New York, and at the Venice Biennale International Architecture Exhibition, where they also were the curators for the Chilean Pavilion in 2008.
Pezo von Ellrichshausen’s work has been distinguished with the Mies Crown Hall Americas Emerge Prize by the IIT, the Rice Design Alliance Prize, the Iberoamerican Architecture Biennial Award and the Chilean Architecture Biennial Award. It has been widely published in monographic issues of El Croquis and AV in Madrid, A+U in Tokyo, 2G in Barcelona and in the essay books ‘Spatial Structure’ by Arkitektur B and ‘Naïve Intention’ by Actar.
Dairy Road
Dairy Road is a neighbourhood slowly developing in Canberra’s East Lake, currently made up of warehouses, some office buildings and vehicle yards. It’s rare to have so much space in the heart of a city anywhere in the world, and yet here she lies, flanked by highways on one side and the precious Jerrabomberra Wetlands on the other.
The Jerrabomberra Wetlands Nature Reserve is of national and international importance. The wetlands host a number of aquatic and wetland habitats, exotic grassland habitats and woodland and shrub cover habitats, including over 170 different bird species. The site acts as a refuge for migrating birds from the northern hemisphere and inland Australia and their broader ecosystems. We are excited by the idea of urban wetlands and the way they break through old definitions of what is urban and what is nature. Rather than isolating urban form from nature, we have ambitions for a respectful merging of both.
We envision Dairy Road as an interconnected and diverse neighbourhood that emerges over the next 10 to 15 years, where light industry, working, living, recreation and entertainment will co-exist in a natural setting. A place engulfed in open spaces and cultural meeting places. Molonglo’s work so far has focused on architectural insertions within and around large industrial warehouses. Workshops and studios have been fitted for small-batch producers, designers and makers. Large spaces have been retained for larger-scale production and indoor recreation. Together, this new community shows the possibility in valuing and making visible ‘industry,’ not isolating it from the rest of the city.
Living and working at Dairy Road will not be for everyone. It will manifest an intentional community of people who support the philosophy of the place. It will appeal to those who value kindness, sharing and taking care – of themselves, others, the environment and future generations. We are comfortable with being less appealing to all, but more appealing to some.
Molonglo
Molonglo sees property development as the willing of architecture into being; from an abstraction of drawings and ideas into something to be touched and lived in. Molonglo does this across Australia, the UK and Greece through property development and investment, research and publishing.
Molonglo’s practice projects currently include a mixed-use building in Melbourne, Australia named Walk Up Village that approaches height in a meandering way, drawing inspiration from the Mediterranean hilltop town. Our Athenian projects are an act of reverse ruination across multiple sites. Here we seek to advocate for the city and to support it in engaging with new living, working, commercial and retail opportunities, post-economic crisis, in appropriate and gentle ways.
Together these projects span a range of geographies, scales and outcomes. Over the years we have learned to value small interventions, approaching them with the same level of care as we would a large project. We have found that modest projects have the potential to be powerful prototypes; becoming exemplars of what is possible, against the backdrop of previous impossibility.
Molonglo’s research and publishing projects include: Marble in Metamorphosis, a narrative non-fiction and photography book that contemplates the physical and cultural life of marble; Landscape as Protagonist, which imagines landscape as the place to begin a built project, not a way to finish it; and Designing with Difference, a publication that looks beyond building code and universal design to truly accessible built space.
Molonglo has been operating since 1964. Multiple directors lead our endeavours. Our process is often collaborative and cross-disciplinary, which allows for enormous fluidity, flexibility and disjunction in creative making. Ideologically, this process reflects our belief that to foster healthy, cohesive and tolerant societies, we need to accept messy arrangements – whether they be political, social or aesthetic.

