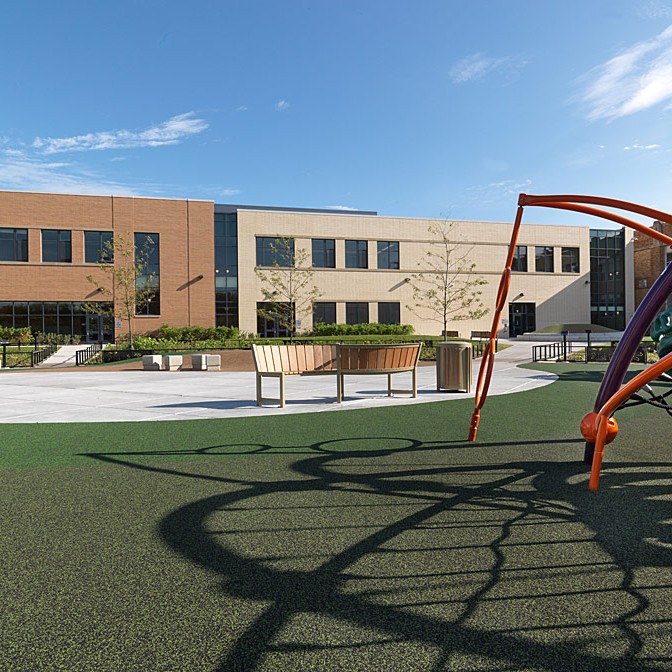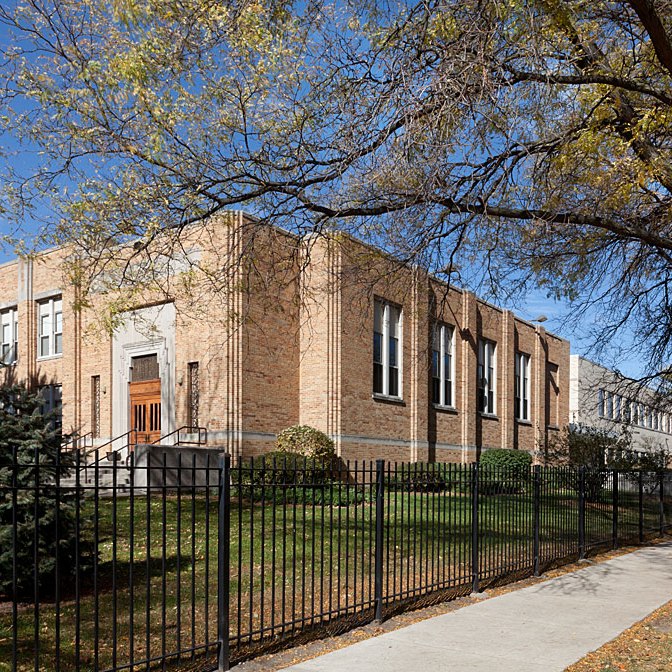Edgebrook Elementary School (CPS), Chicago









The 36,000 square foot, two-story addition doubles the size of Edgebrook Elementary, a Chicago Public School (CPS). The functional program generally follows CPS design guidelines and standard classroom modules with some modifications to fit into the existing site constraints. The building features eight new classrooms, a computer lab, a science lab, offices and a full cafeteria with standard CPS warming kitchen. Other amenities include an accessible entrance, elevator, vegetated green roof, and playground. The site landscaping is lush with native plants, a garden, and many sustainable design features. The project achieved LEED Silver.
The building structure is composed of a steel frame, infilled with a brick and block masonry cavity wall. The massing and the masonry color palette work to complement the existing building. Inside, there are terrazzo floors and ground faced block in the corridors, glazed brick in the lunchroom, and a light monitor allowing natural light into the second-floor corridor.
Role
Project Manager for the Architect of Record from the Schematic Design Phase through the Construction Documents Phase. Led the in-house project delivery effort and was the main contact with the Public Building Commission.
- Firm: Altus Works
More
For a profile of Chicago Public School’s Walter Payton College Prep Project, go here. For information on other educational and related work (including childcare, libraries and other civic projects), go to my Projects Page.