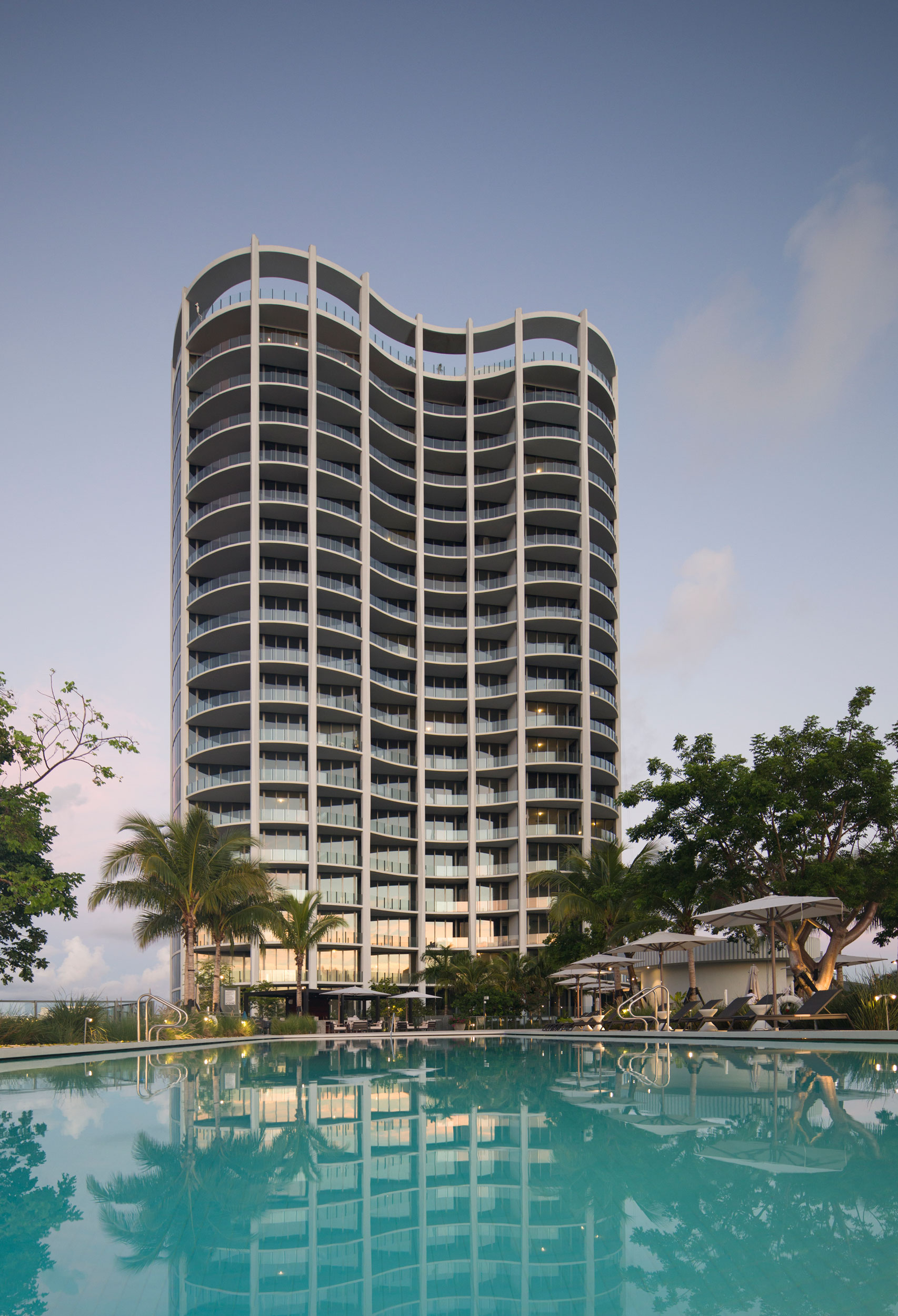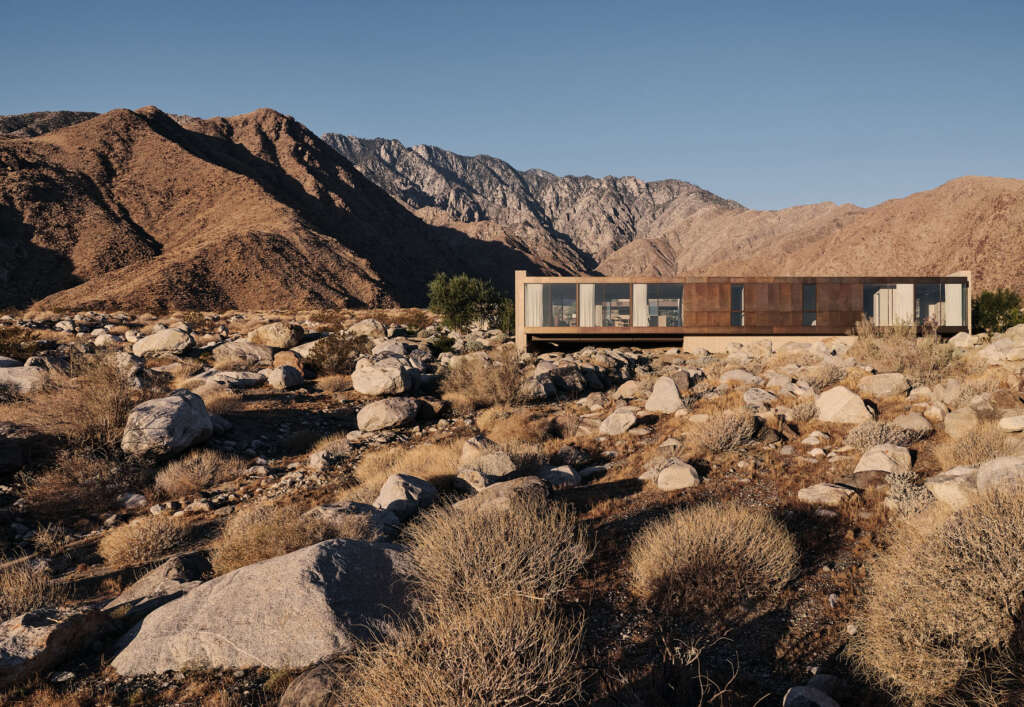
Desert Palisades
Architect: Woods + Dangaran
Location: Palm Springs, California
Type: House
Year: 2022
Photographs: Joe Fletcher
Design Priorities
The following description is courtesy of the architects. The desert environment and its specificity as a site was the primary consideration for the project both for architecture and interiors. For the interiors, it was particularly important to cultivate a feeling of comfort and coziness for the home (which was designed to be a weekend retreat for the client’s young family) was set against the rugged terrain of the Santa Rosa and San Jacinto mountains and the arid climate of the Palm Springs desert. Also, the client’s vision for the home was very much antithetical to the typical tropes of mid-century modernist style that so defines the iconic Palm Spring aesthetic, and this informed the development of the palette and materiality.
The project was a unified interiors/architecture project, and the firm was able to stay committed to a common vision through completion. There are many aspects of building a home that requires the cooperation and communication of architects and interior designers, and to have both sides under one roof allows for an efficiency that otherwise does not exist
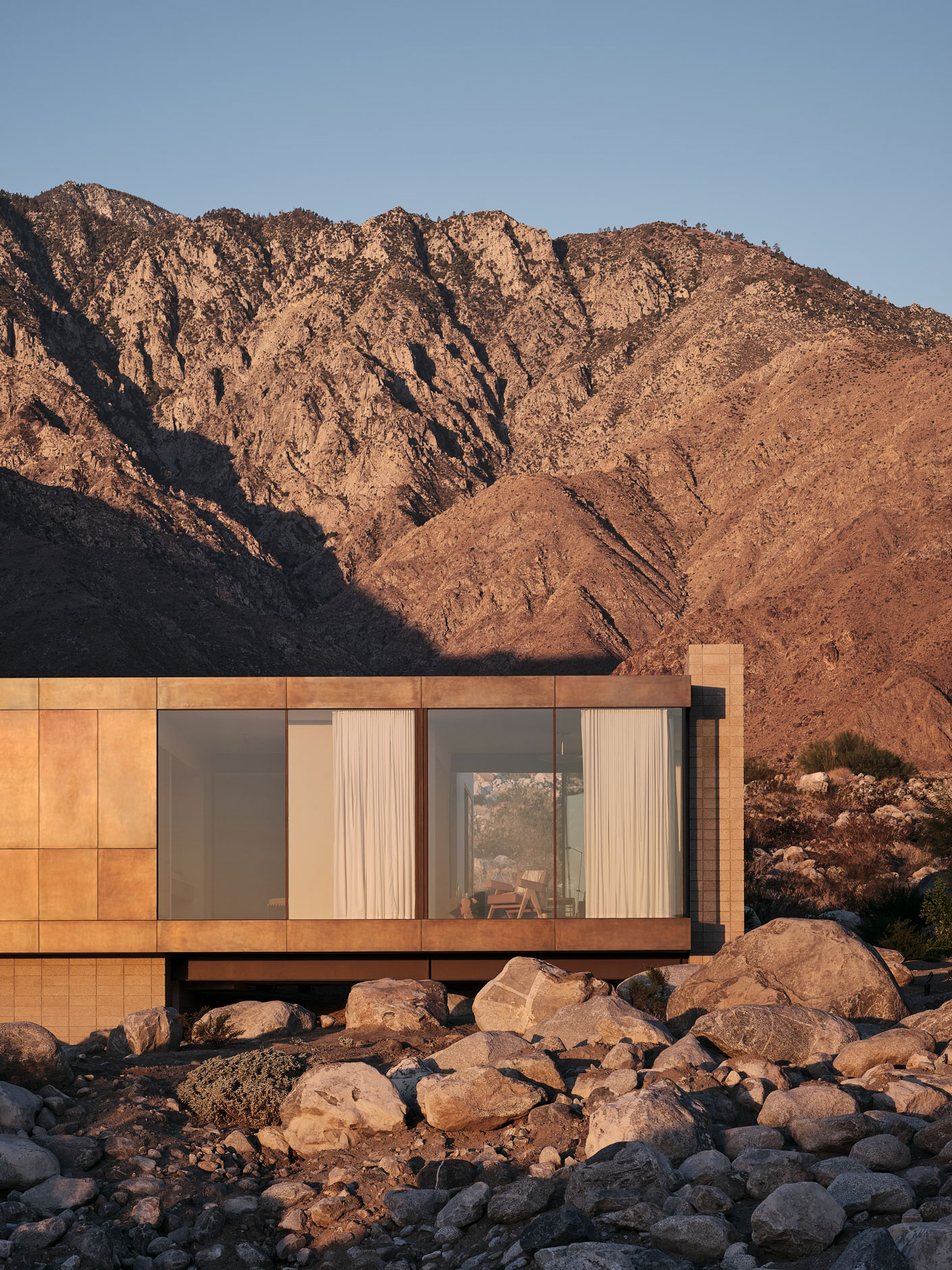
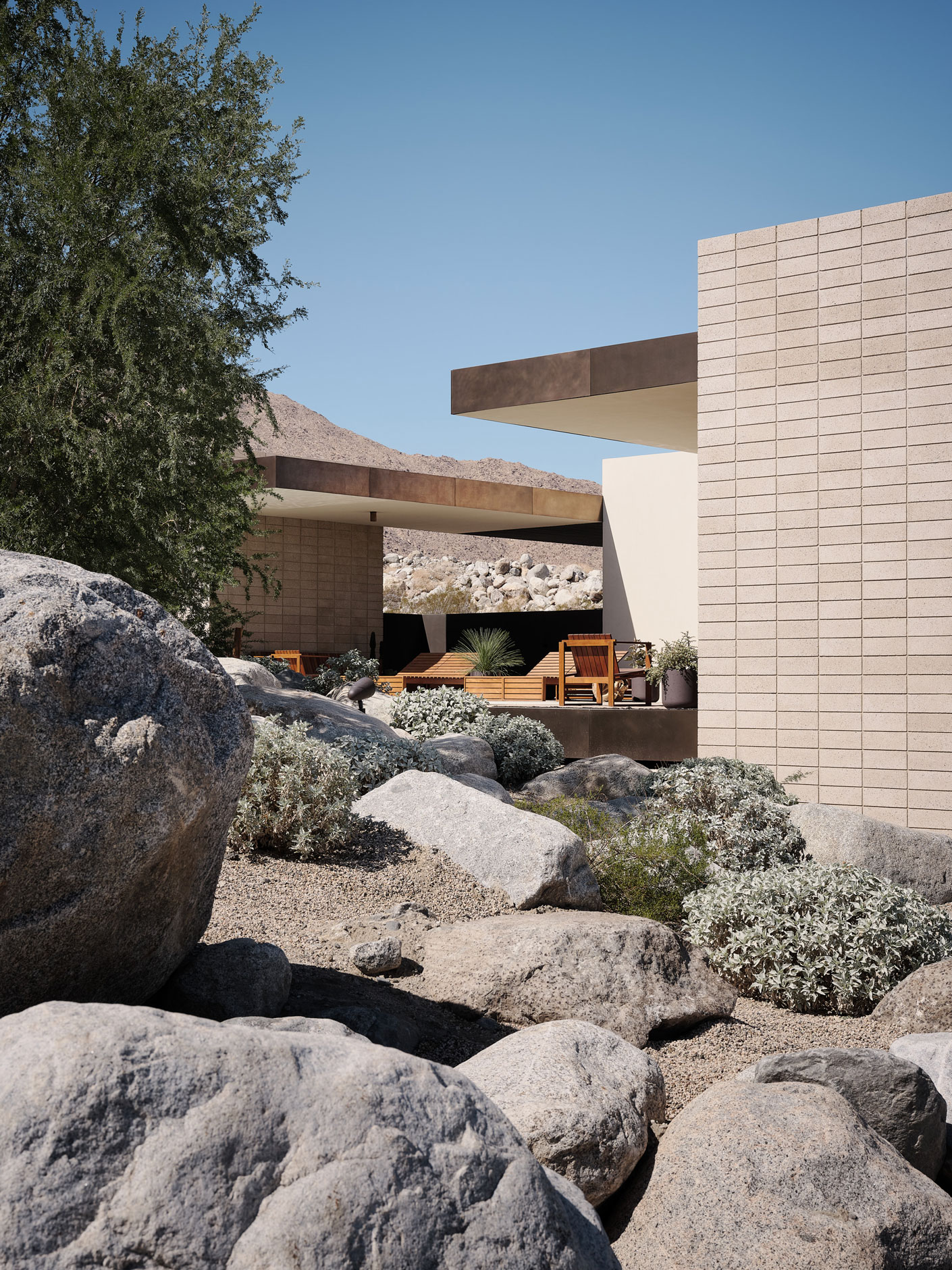
Much of the decision-making process for specification had the desert climate in mind, even the choice of indoor plants was based on what could withstand the extreme climate.
The home is one level with no steps. It sinks down into the natural terrain, carefully spanning two arroyos connected by the bridge, to achieve this. Each room is distinguished from the others, either by landscapes or views or space. The program includes 4 bedrooms and 4.5 baths. The two “Guest rooms’ each have a slit window with a beautiful view of the terrain. The master bedroom has large pavilion 360 views. The second master also has a strong connection to the landscape.
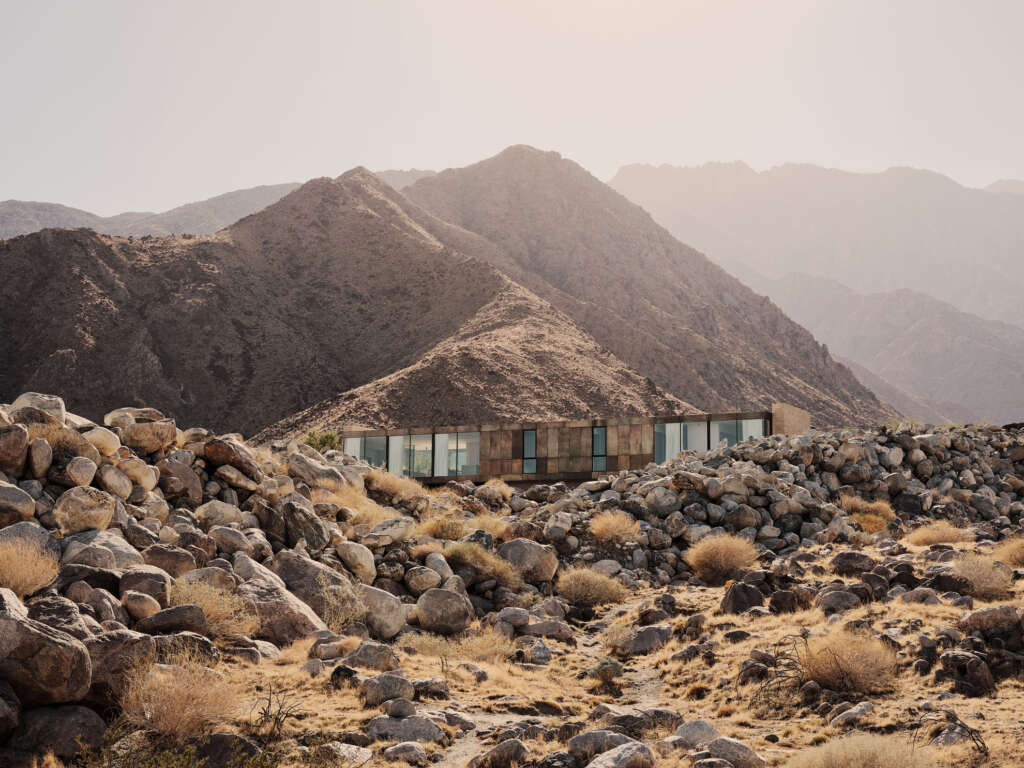
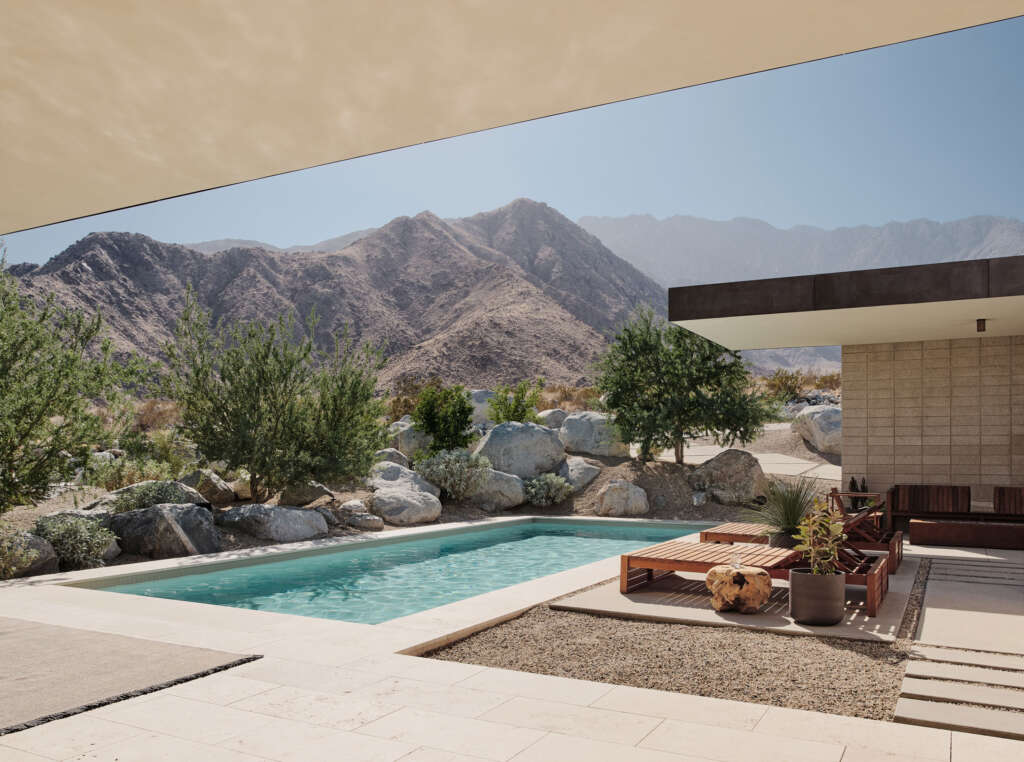
Joe Fletcher
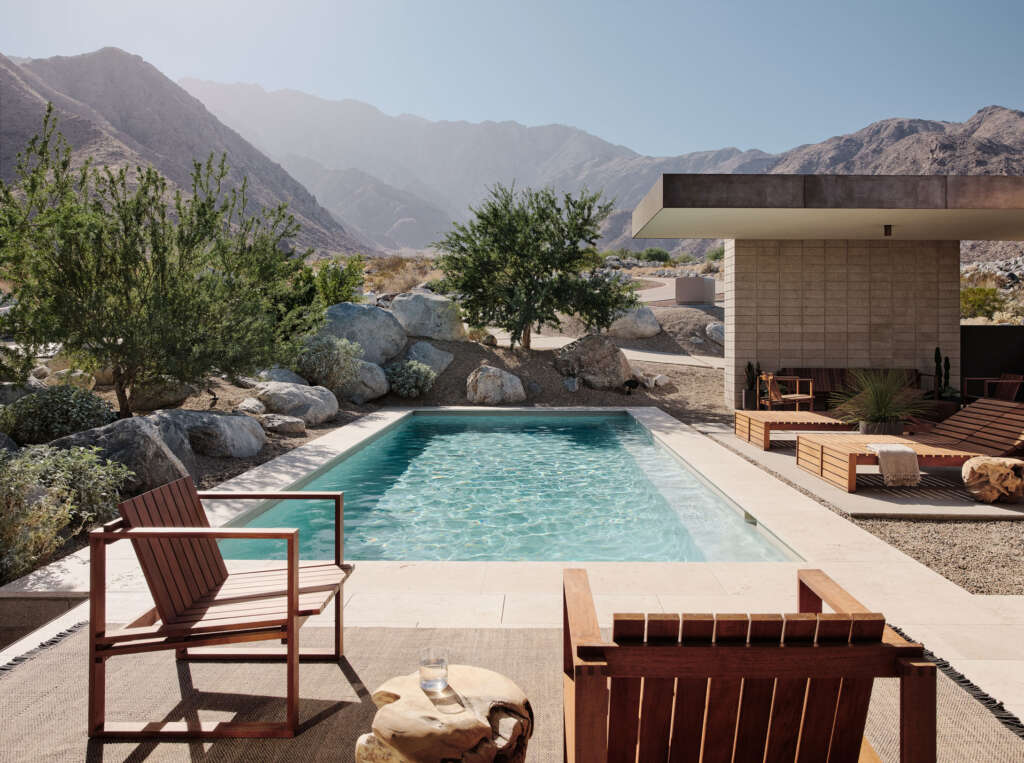
Inspiration
The inspiration for the project was drawn directly from the natural landscape surrounding the house. They wanted the interiors to feel desert-like, with sage greens and dusty pinks mixed into sandy, brown tones to create a muted palette that seems to blend in with desert terrain.
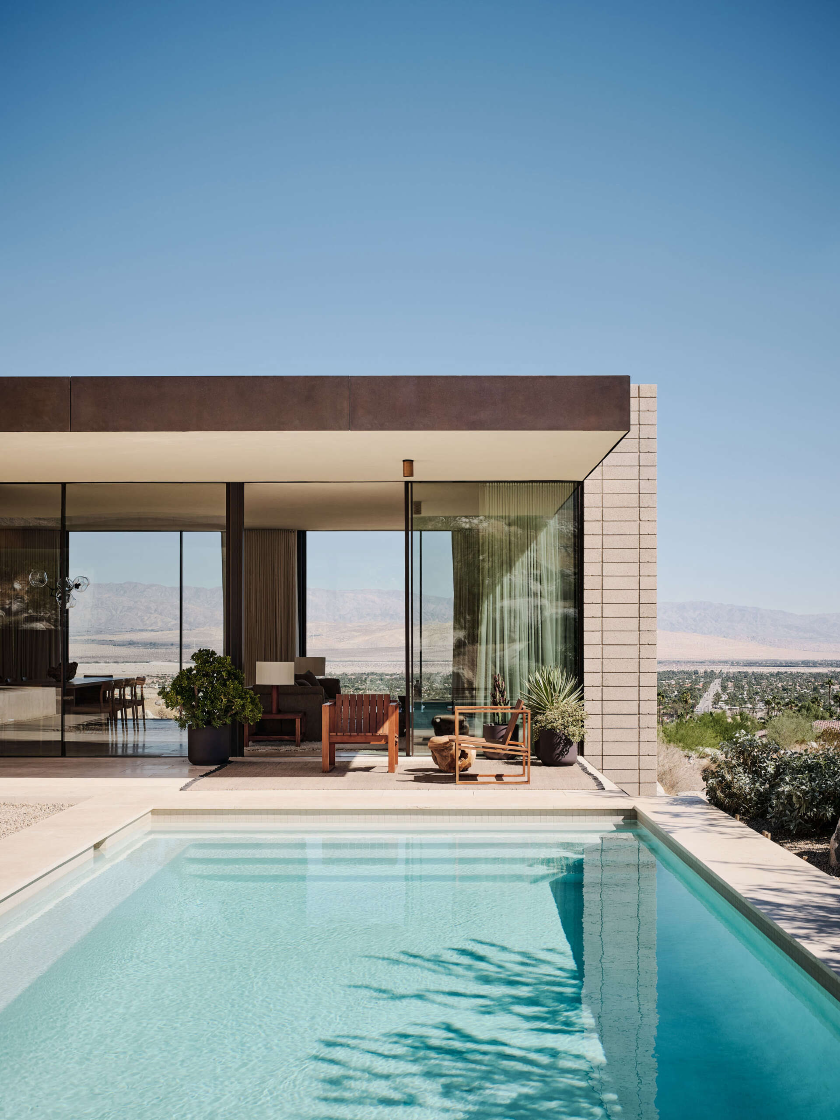
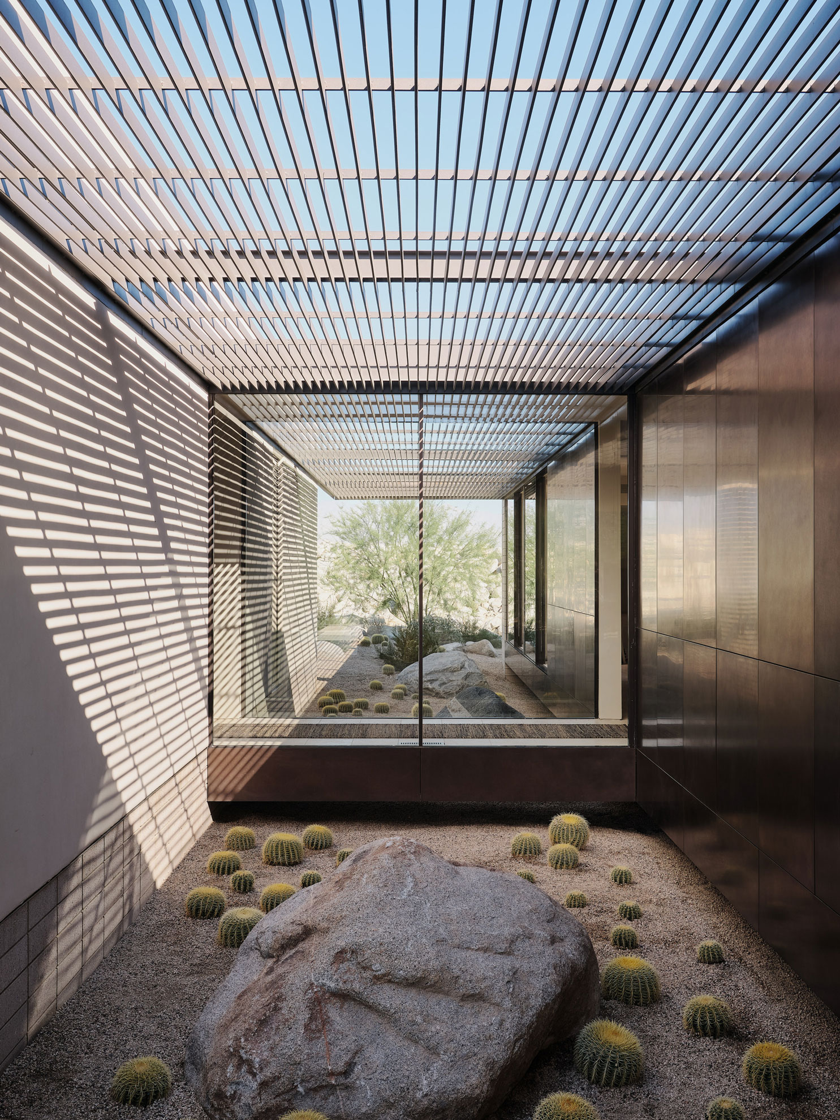
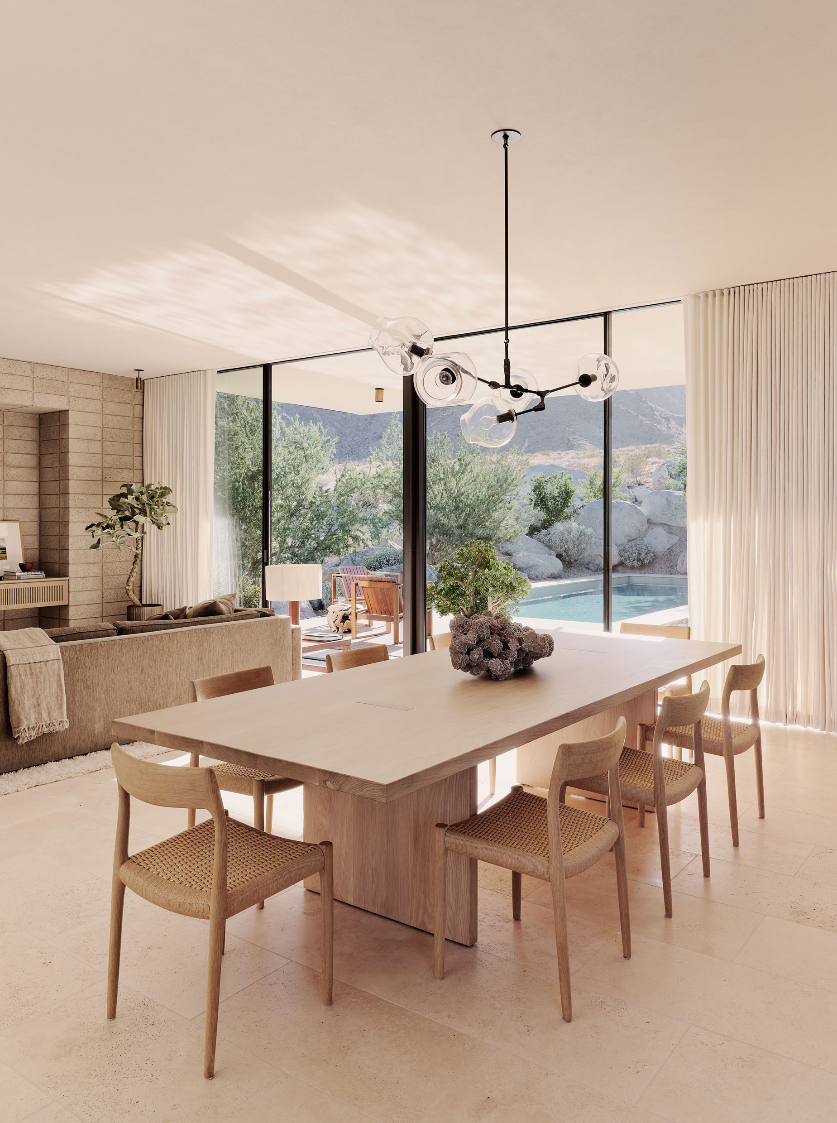
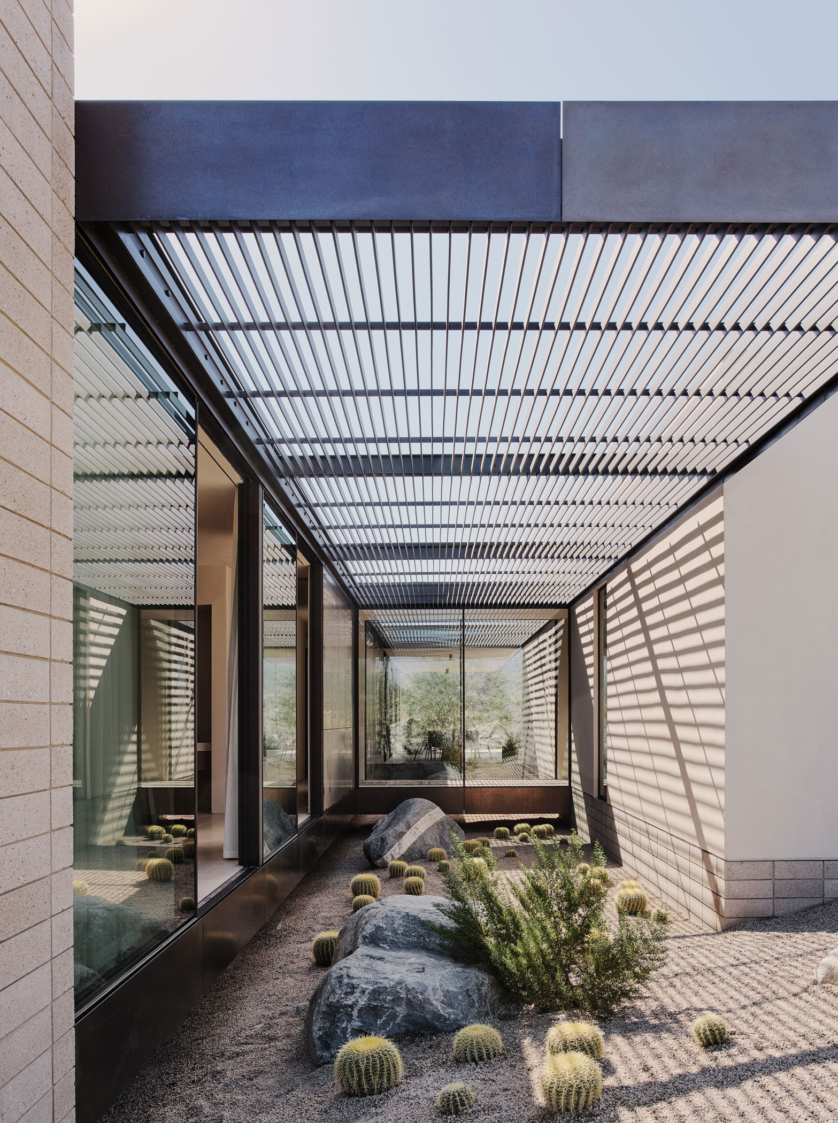
Context
The house rests on a hillside within the gated community of Desert Palisades. The unobstructed view of the city below was a key feature of the house, so the interiors were designed to be quiet enough to allow the inhabitants to really take in the surrounding beauty outside.
Directly adjacent to the street, running east to west, is a large boulder grouping that would help define the natural building extents by blending the building into the site and allowing for the natural terrain to remain as intact as possible.
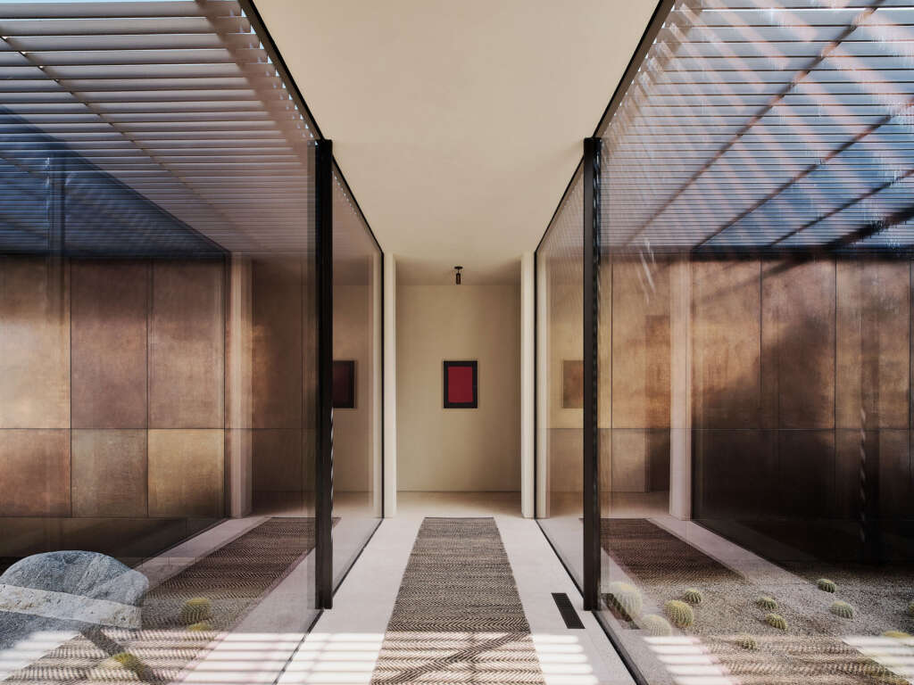
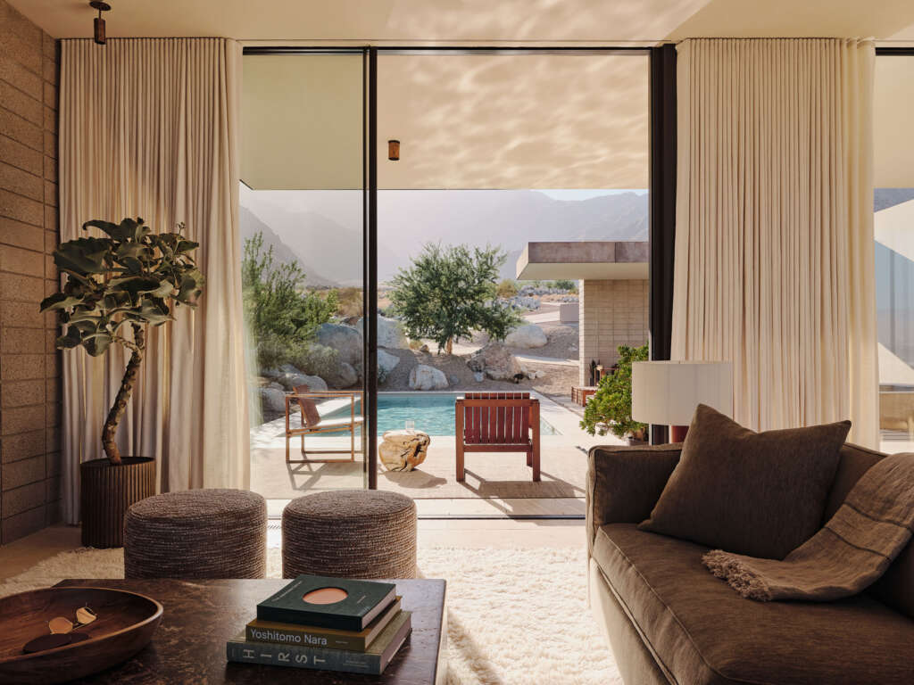
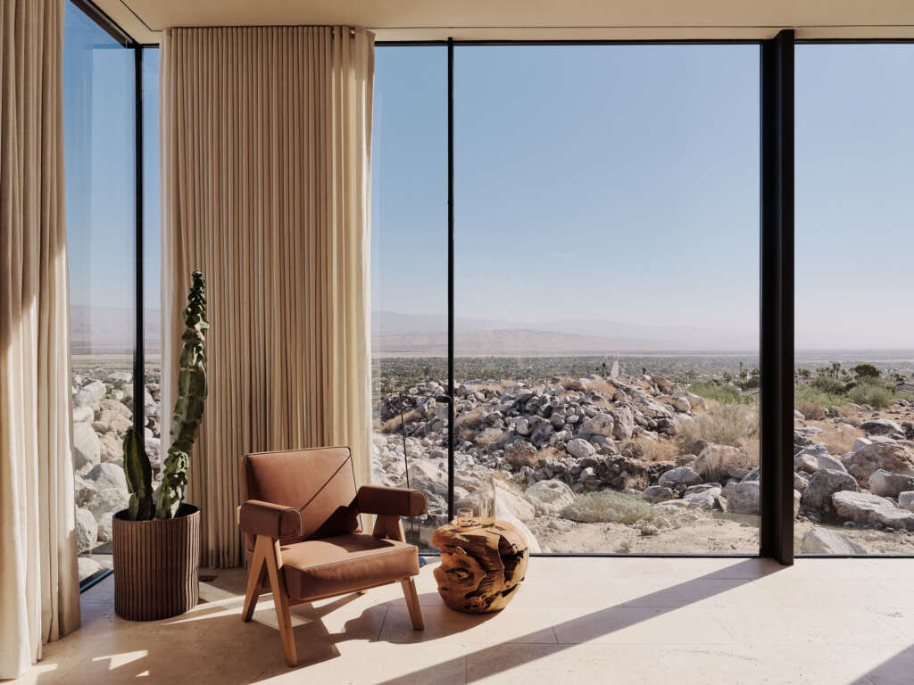
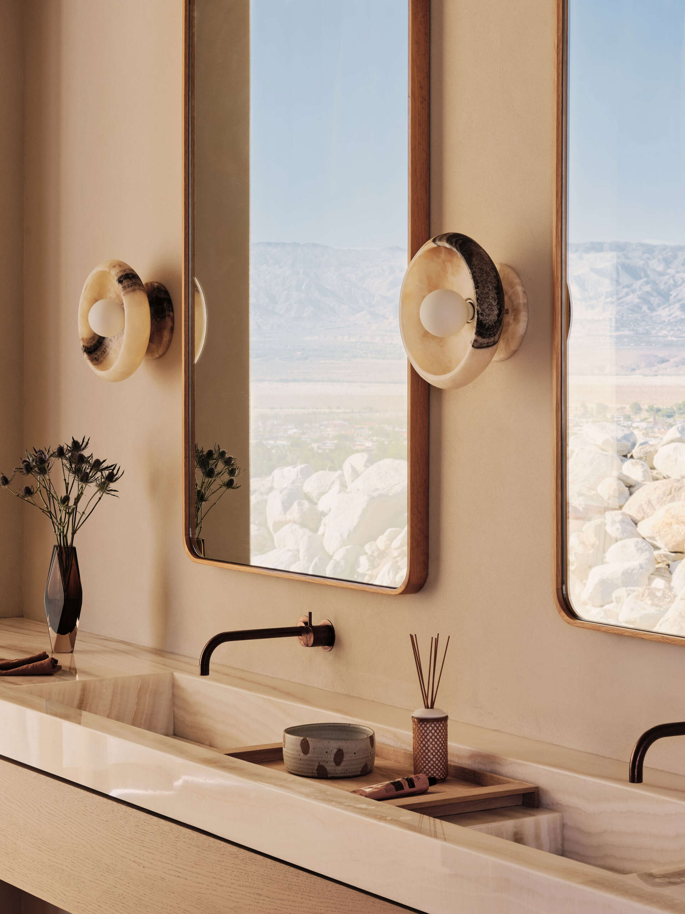
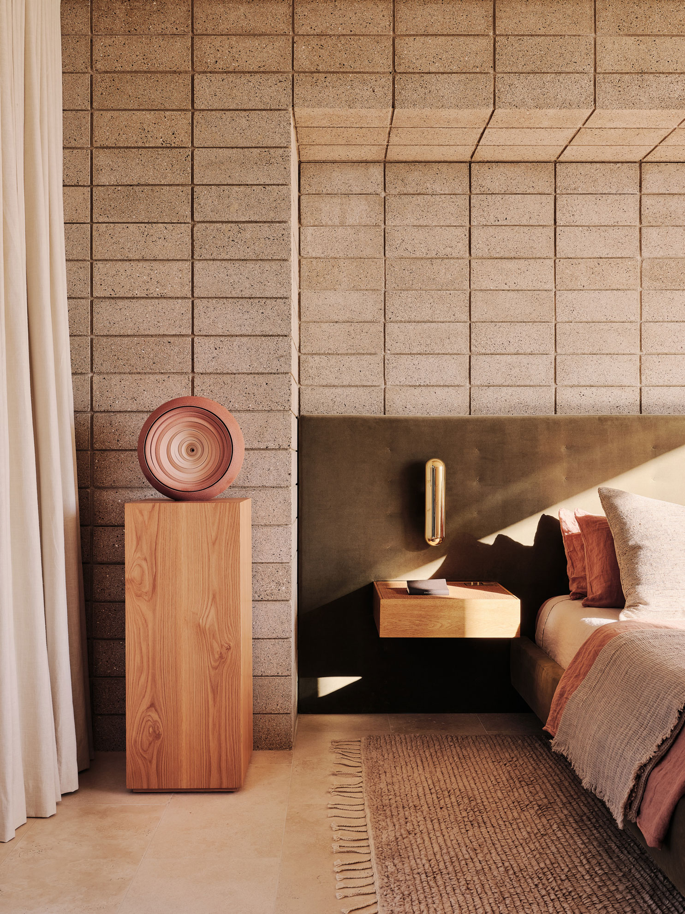
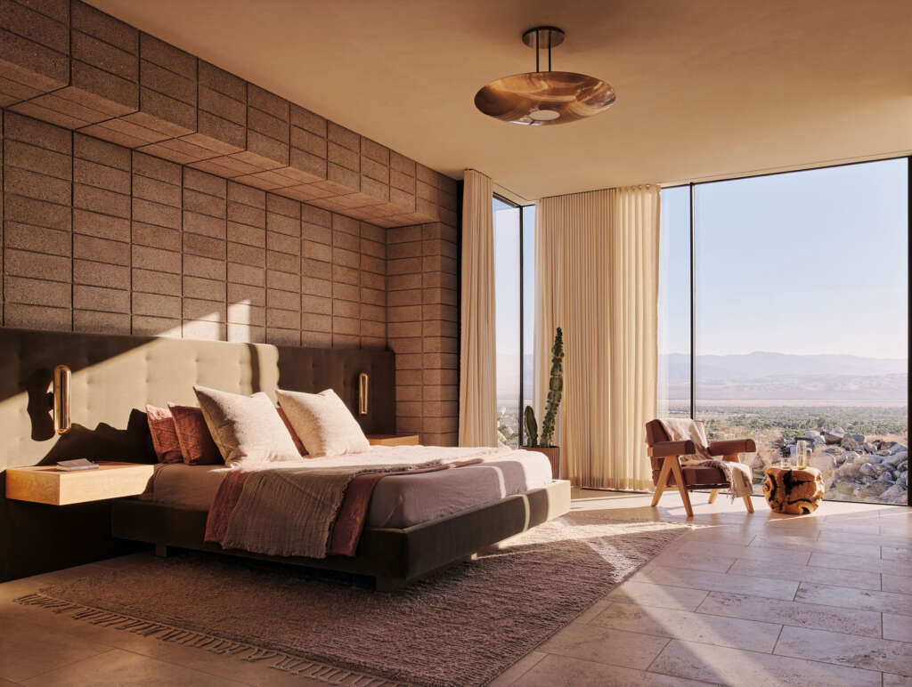
Two natural arroyos running east to west on the site were identified and helped site the building. By spanning the arroyos, the natural terrain was not disturbed, and natural draining channels were kept in place. The orientation of the building and program is positioned on the site to take advantage of unobstructed view corridors up San Jacinto to the west, the painted mountains to the east and the valley floor to the south. Two 12’deep overhangs serve as protection to the indoor/outdoor spaces and help link the two wings of the house. To minimize on-site grading, the site’s natural slope from the street to the garage was used. The building pat was set 5- below ‘street grade’. This allowed the western portion of the building to be slab on grade and use native boulders to serve as a privacy buffer for the street.
The one-story building is made of ‘two wings’, the west wing and the east wing. The west wing is visually connected by the motor court and sits 5’ below the street, slab on grade, and will act as the structural anchor as the natural terrain begins to slope away to the east. By using the natural slope from the street to the finished grade of the motor court, they avoided any retaining/planter walls, and help to minimize the impact of parking and the driveway from the street. The east wing of the building will maintain the slab on grade finished floor height, and as the site begins to slope away to the east, the building delicately lifts off grade and spans the natural terrain and arroyos. This minimizes the disturbance of the natural grade and maintains the existing site drainage and preserves natural water channels.
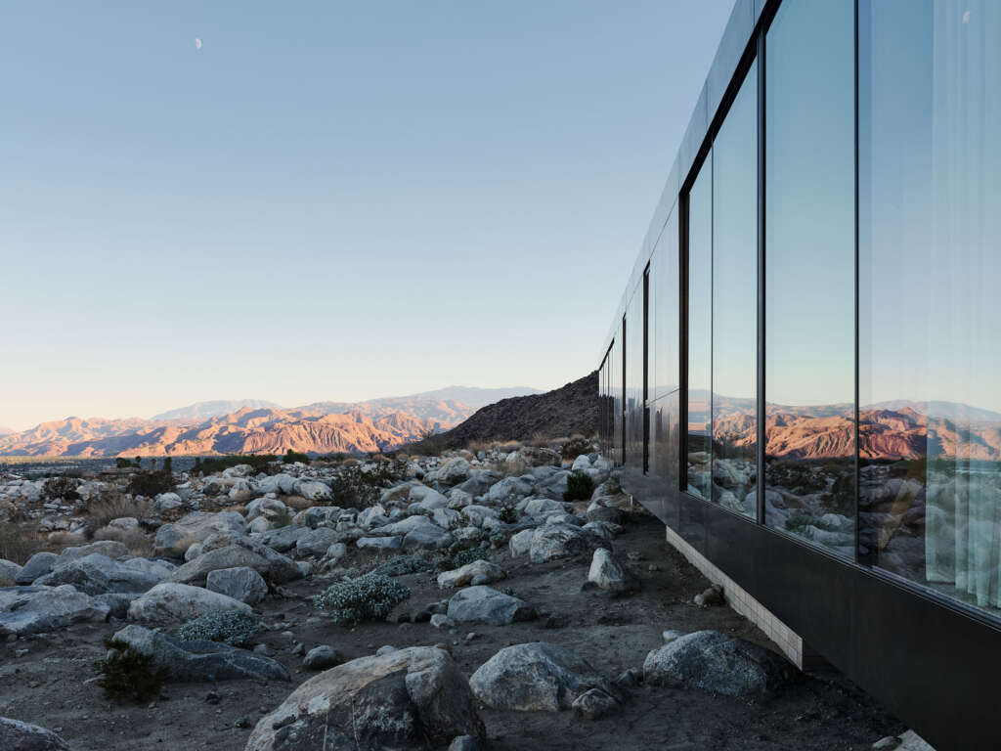
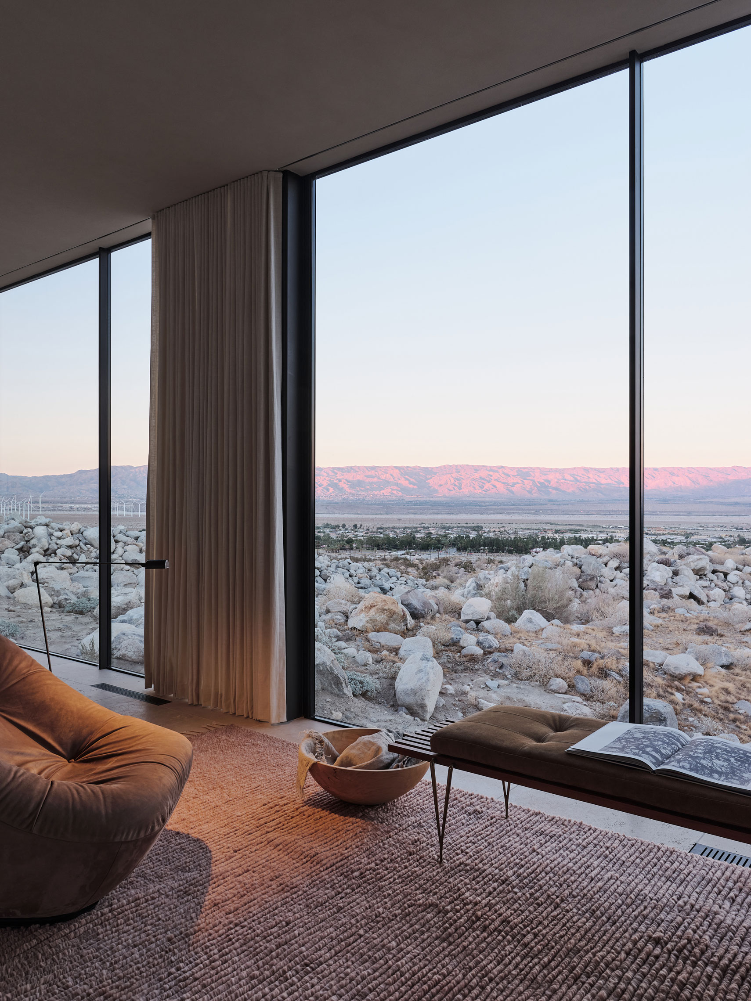
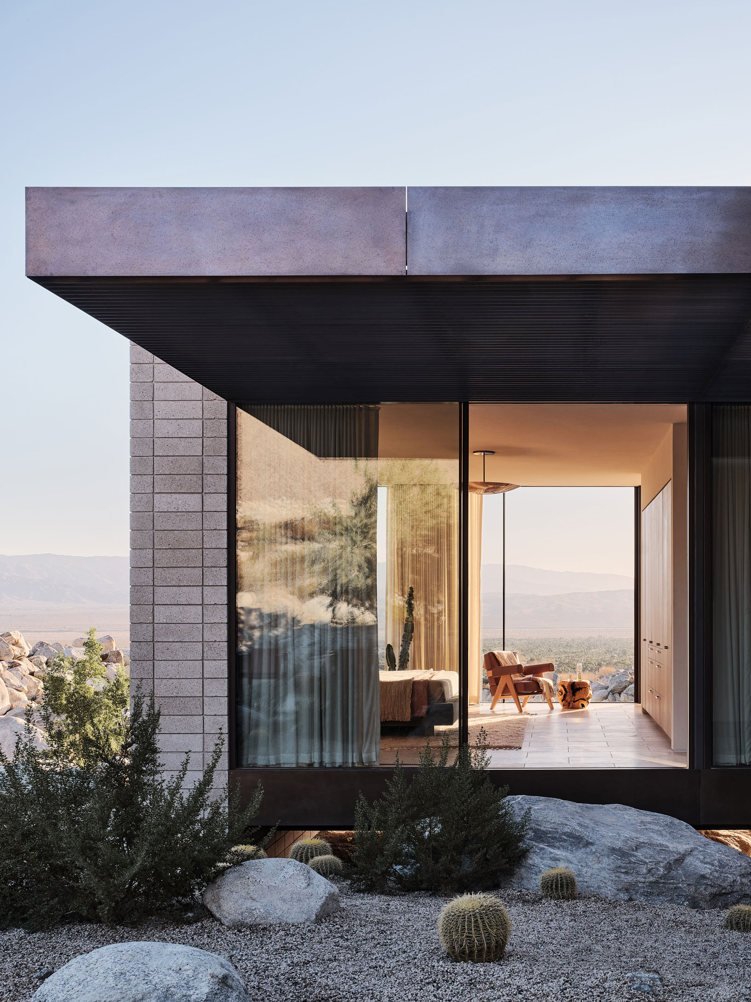
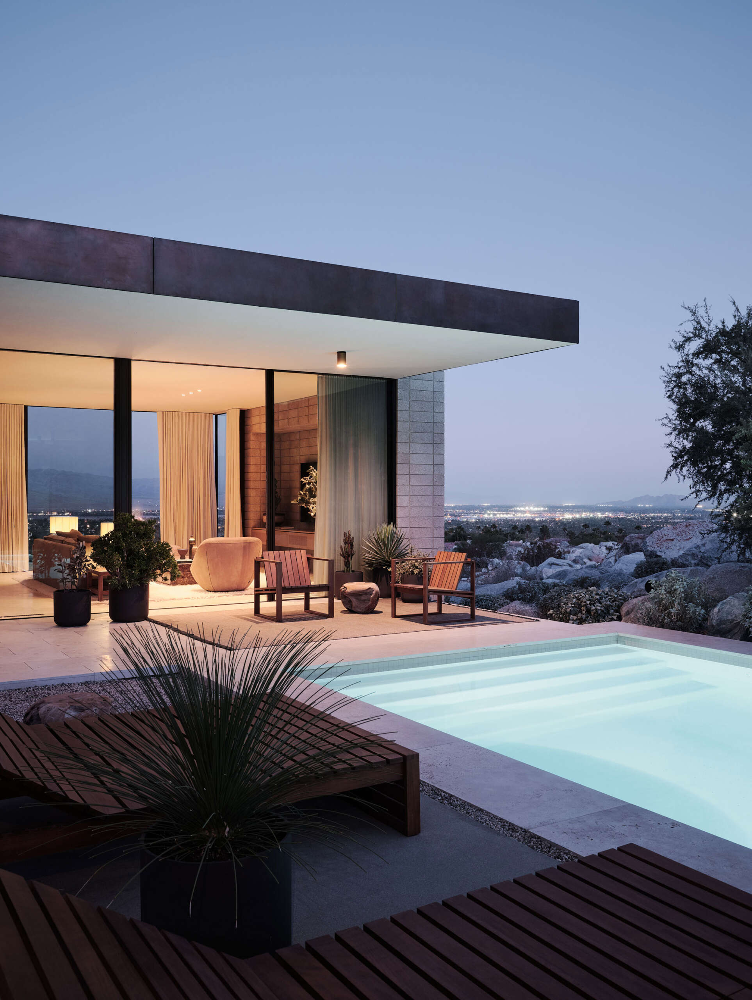
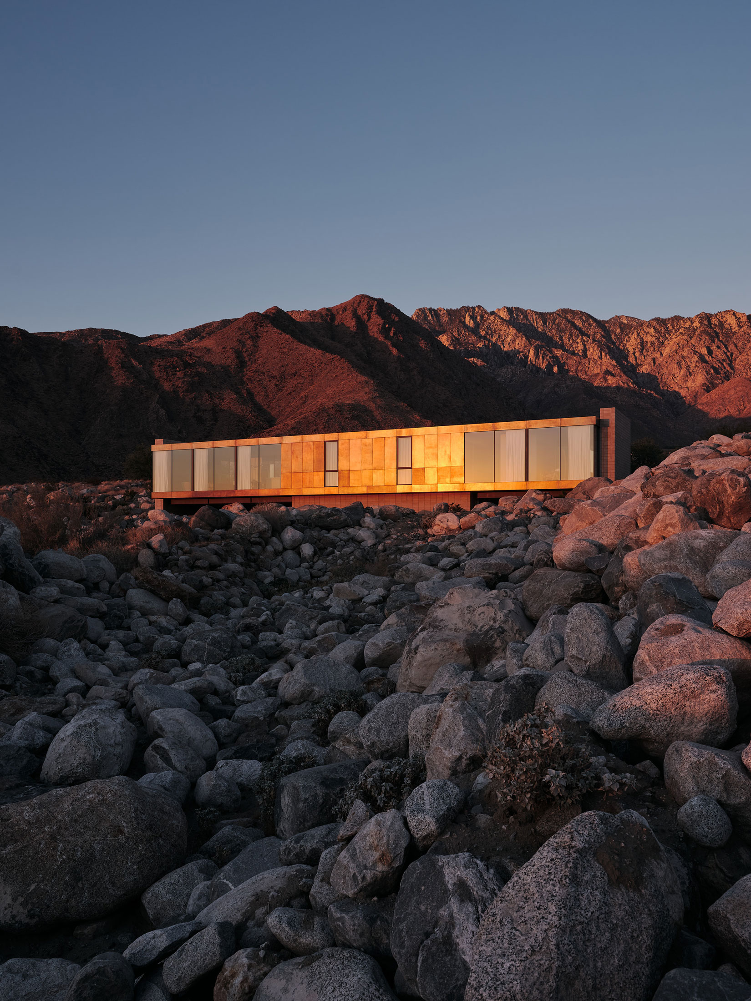
Project Details
- Project Timeline:
- Design: 01/2018
- Completion: 10/2021
- Area: 3,800 sq.ft
- Lot: 21,375
- Program: 4 bed, 5 bath
Consultants
- Interior Design: Woods
- Landscape Architect: Chris Sosa
- Photography: Joe Fletcher
- General Contractor: HJH Construction
- Lighting Design: Woods + Dangaran
- Soils Engineer: Landmark Consultants, Inc.
- Structural Engineer: Labib Funk + Associates
- Civil Engineer: Labib Funk + Associates
- Fire Sprinklers: AFP Systems, Inc.
- Plumbing Engineer: California Energy Designs, Inc.
- Title 24: Solargy




