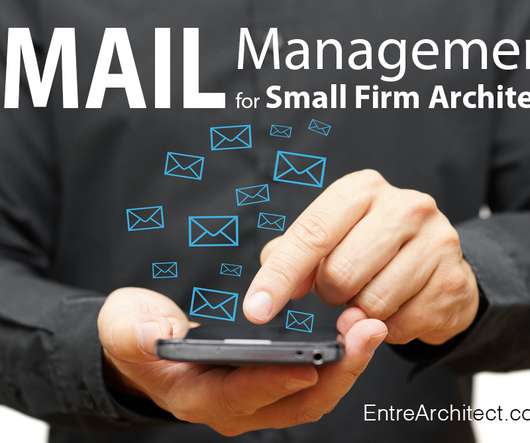The see-through office: Why interior glass is all the rage in workplace design
BD+C
FEBRUARY 6, 2017
Over the past decade, the average size of offices has shrunk by 30%, to 175 sf per employee. That trend coincides with the growing popularity of interior glass for offices construction and renovation. “Glass is being used to reduce space but still give the appearance of openness,” says Brett Shwery, IIDA, CID, LEED AP BD+C, Senior Vice President–Corporate Workplace and Design and Delivery Director at AECOM’s Los Angeles office.



































Let's personalize your content