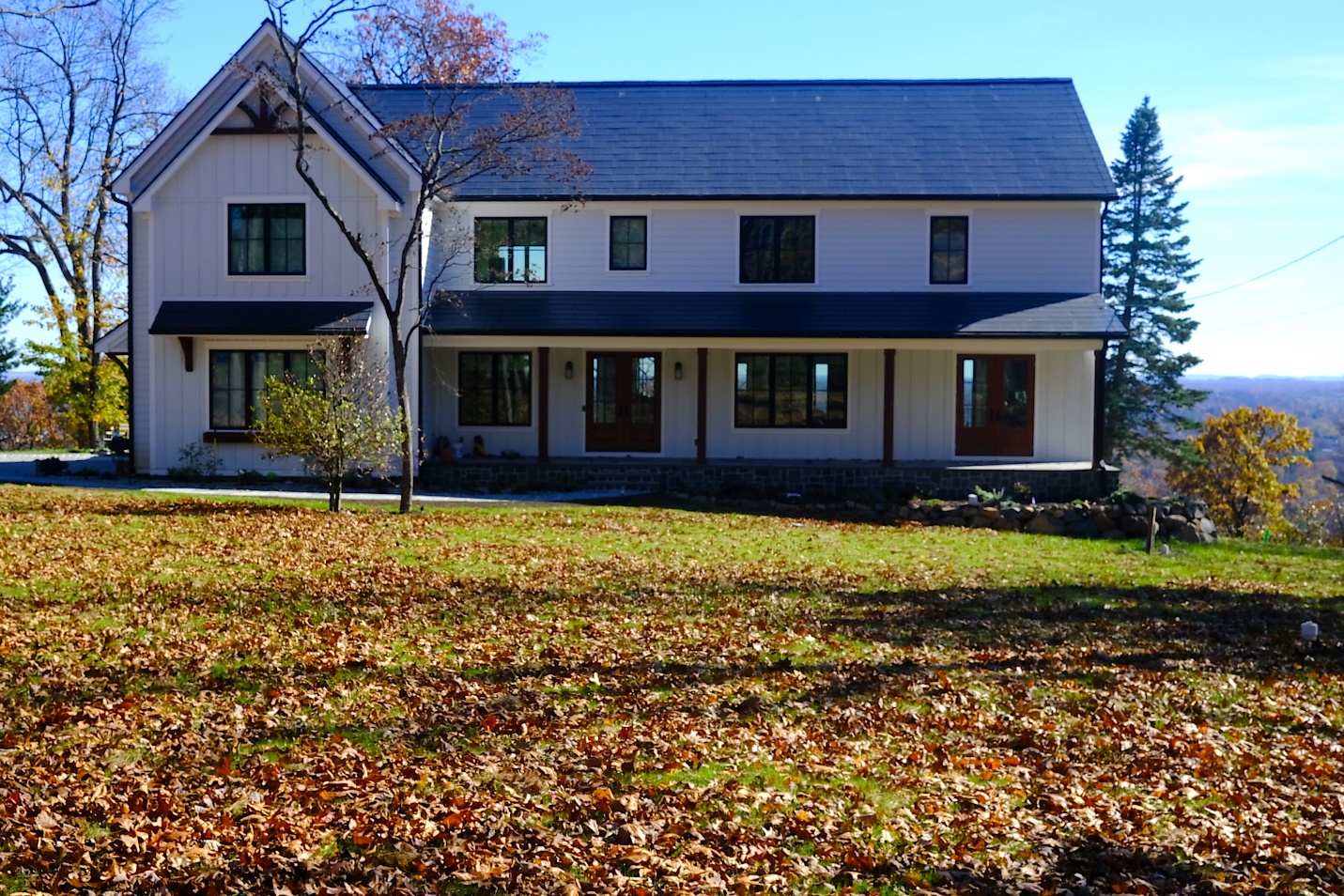
A conversation with a residential architect might bring up passive design principles. Passive houses are now considered to be the highest energy efficiency standards. In comparison to conventional buildings, they consume around 85% less heating and cooling and can be applied to almost all kinds of designs.
The following principles are central to passive house design:
- Airtight construction
- High-performance glazing
- Insulated structures
- Heat recovery ventilation
- Thermal bridge-free design
Let us talk about these principles in more detail:
Airtight Construction
Unknown to homeowners, heat can also be lost through the building envelope via leakage. Buildings possess an air barrier made up of membranes and seals. Perforations in these barriers can allow the uncontrolled movement of air through the building. This generally occurs when there is inadequate detailing in the construction, several ducts, or poor quality construction.
An airtight structure will limit heat escape and reduce the associated energy costs, thereby providing comfort as well. On the other hand, high volumes of uncontrolled air could lead to a host of problems. These comprise increased energy use, cold air drafts, and condensation issues.
Passive houses require strict design standards. To achieve a passive house certification, a building must have less than 0.6 air changes per hour. This level of airtightness requires precision in the design and planning stages. Residential architects must ensure that the drawings exhibit the air barriers and that efficient materials are used that can deal with penetrations in the membranes.
The installation of the air barrier is critical. It requires quality assurance from the level of contractors to administrators. The entire construction team must be aware of how essential airtightness is to passive house design.
High-Performance Glazing
When it comes to energy, windows and doors (the glazing systems) play a fundamental character. Owing to their functions of providing light and natural air to the interior of a building, these glazing systems cannot be insulated similarly to the walls. This results in them being one of the weakest points in the building envelope in terms of resistance. This reason makes it essential for buildings to have passive house-certified windows and doors to reduce the flow of heat as much as possible.
A passive house glazing system exhibits the following features:
- Insulated framing
- Double or triple-glazed units
- Low-E coatings
- Thermal breaks
- Non-conductive spacers
Having these features is not enough. It must be emphasized how these are incorporated into the building envelope. Passive house designs optimize the free passive heating from the sun. During summer months, the amount of heat entering the building needs to be managed, and during winter, solar heat gain could offset the amount of heat the building requires. An appropriate number of strategically-placed windows could balance the advantage of free heat while minimizing heat loss.
Insulated Structure
The building envelope comprises the outer walls, roof, and floors. In cold regions, where the interior air is heated to keep the building warm and comfortable might lose out on some of that heat as it passes through the building envelope. To reduce this heat loss, materials that are made of low-conductivity materials are incorporated within the roof and walls.
Passive house strategies make the most of the building envelope by super-insulating the building to cut heat loss. This results in a significant increase in the thermal performance of the building structure.
In passive house design principles, insulation should be used to its optimum levels. Insulation will be most effective and successful when it surrounds the envelope without any obstructions in between. If a material is bypassing the insulation, that is known as a thermal bridge that could reduce the effectiveness. This is found in highly conductive materials such as metals. As such, thermal bridges must be minimized as much as possible.
Heat Recovery Ventilation
In passive design principles, a ventilation system is a must to flush out moisture, CO2, and other pollutants. During winters, this comes up as pumping out warm air and bringing in cooler air that must be heated again, increasing the energy. A passive house ventilation system incorporates heat recovery ventilation (HRV) to persistently remove stale air and produce fresh air. In this process, the system extracts heat from the exhaust air and pushes it to the incoming air, without mixing the two.
In summer, passive house ventilation systems also exhibit a damper that diverts the air. It allows the system to bring in fresh air but does not receive heat if it is not required.
Thermal Bridge-Free Design
Thermal bridging minimization is the final step for the consideration of an envelope. There are several ways to avoid thermal bridge-free design. However, it primarily comes down to architectural design changes on the outer skeleton that conduct heat or cold more prominently than the rest of the structure. For example, using special materials such as thermal breaks, or surrounding protruding materials with insulation.
Minimizing thermal bridging as part of passive house design helps ensure the effectiveness of the building envelope in reducing heating use.
Deliverables of a Passive House
Although there are several boxes to check, the efforts are worthwhile. A passive house will deliver the following:
- Lower energy bills.
- Improved comfort.
- Better indoor air quality.
- Better value for money over time.
- Potential tax credit.
These passive design strategies are an efficient way to play your part for your home, and the greater good of the community. 47% of homes are now trying to incorporate these principles into their homes and some have already done so and reaping the benefits.
Now, why wait for being Passive?! Reduced energy bills and loads of other comforts are calling out your name.


