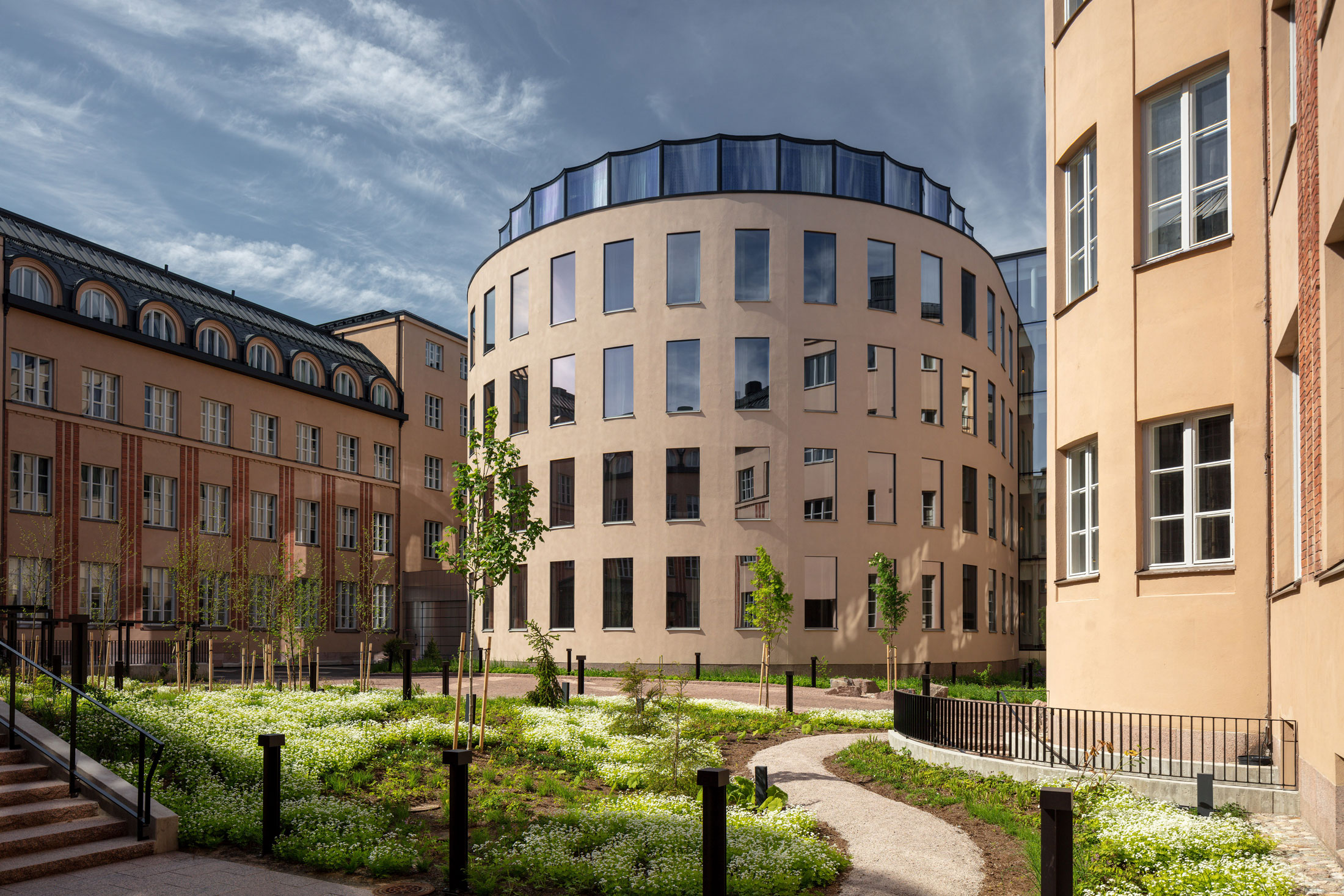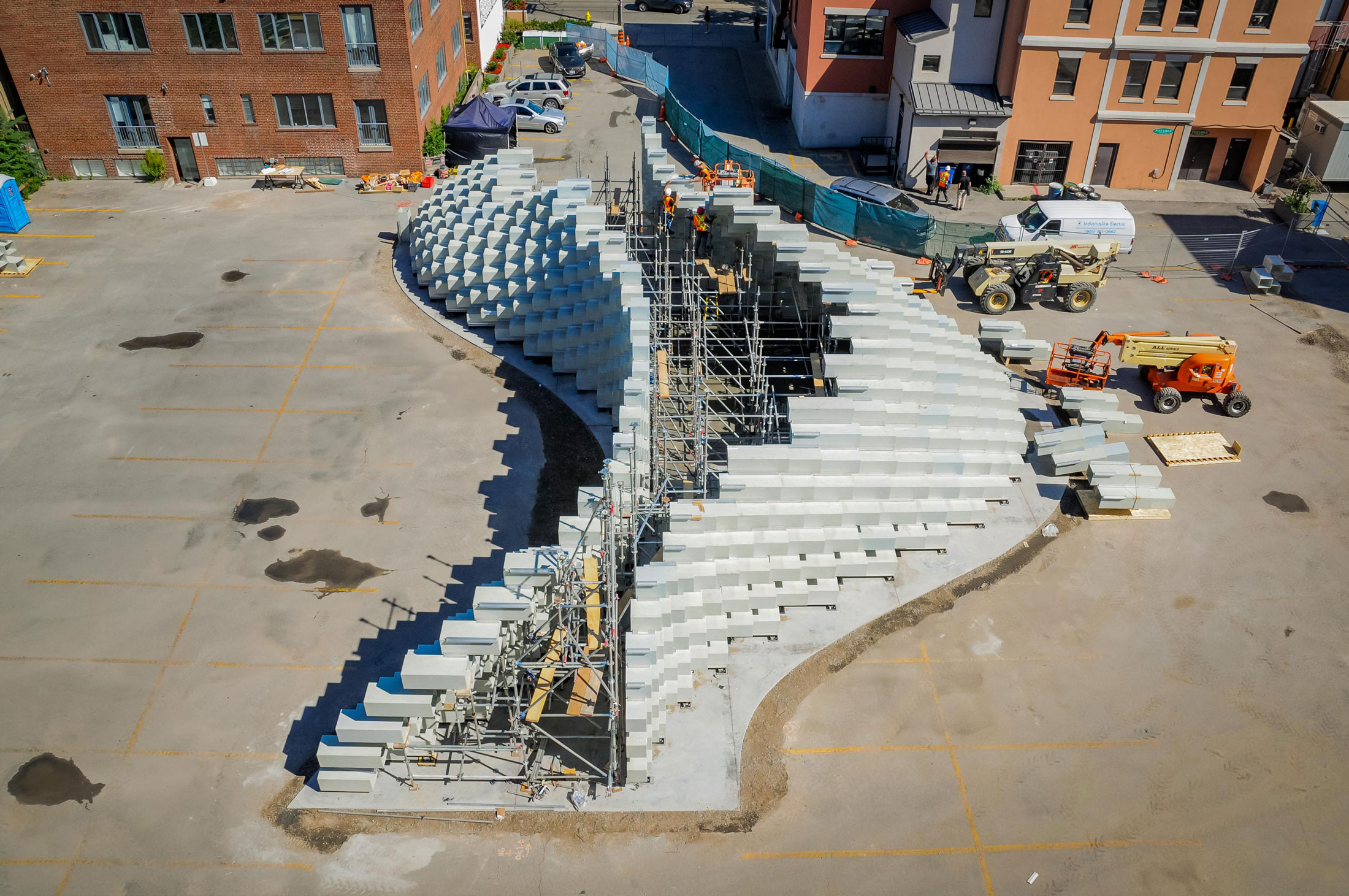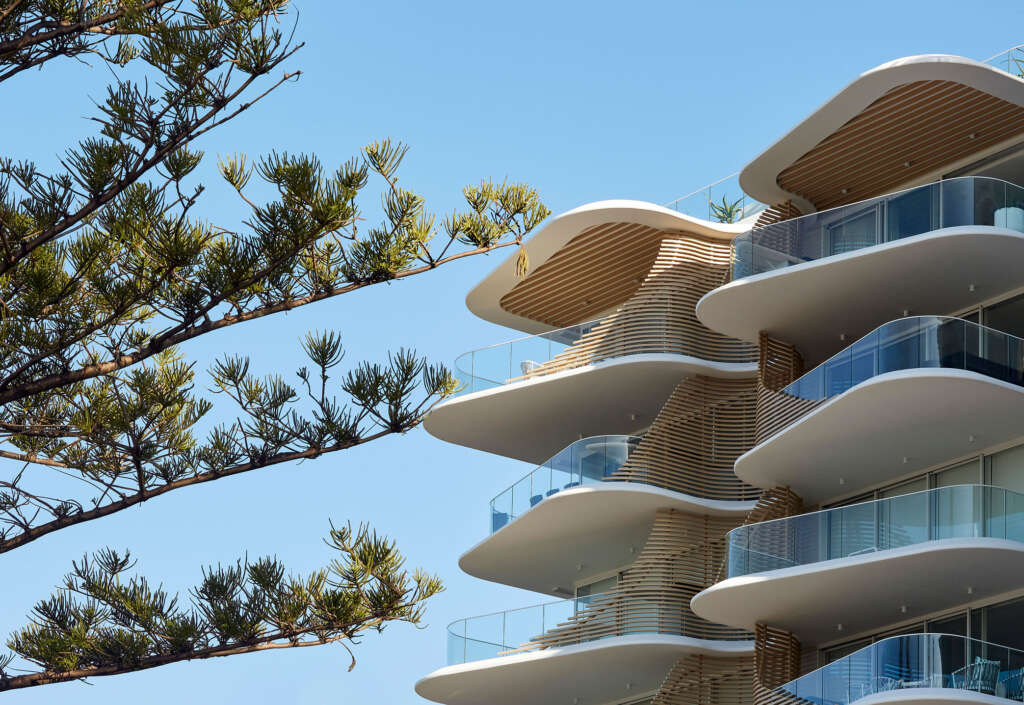
Norfolk
Architect: Koichi Takada Architects
Location: Queensland, Australia
Type: Apartment
Year: 2021
Photographs: Scott Burrows, Paul Bamford
Koichi Takada Architects’ latest mixed-use residential project is a sculptural and sensitive complement to the seaside environment in Burleigh Heads (Queensland, Australia), drawing influence from native Norfolk pines . The organic, overlapping architectural curves and linear screens serve as the foundation for this passively designed structure. The north facing 10-story structure provides 15 unique apartments, two dual level penthouses with private rooftop pools, and impressive ground floor wellbeing amenities for residents to enjoy the prime location year-round, including a gym, outdoor pool, and sauna, all designed to take advantage of the 1,012 square-meter beachfront site on Goodwin Terrace at the southern end of Burleigh Heads Beach.
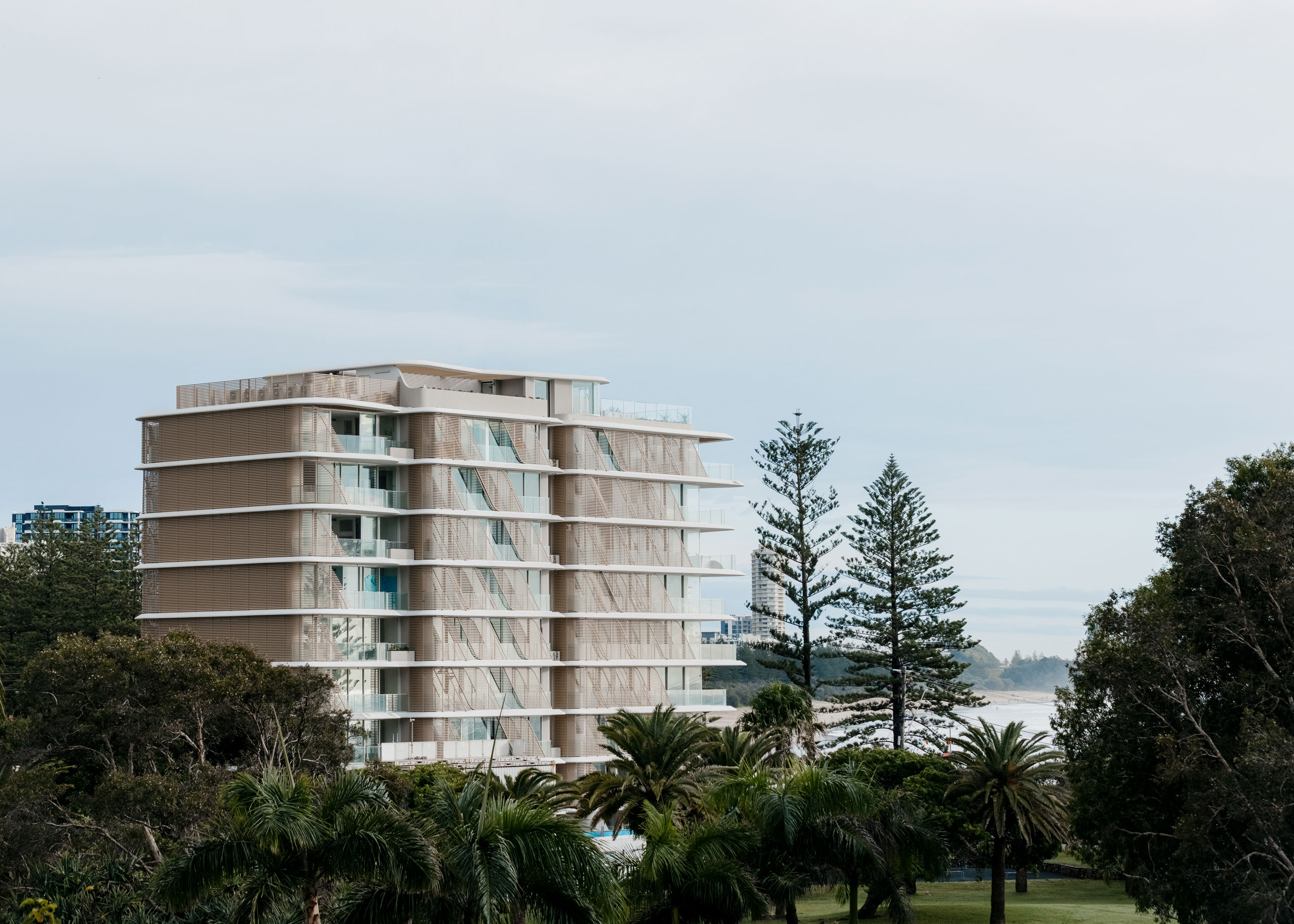
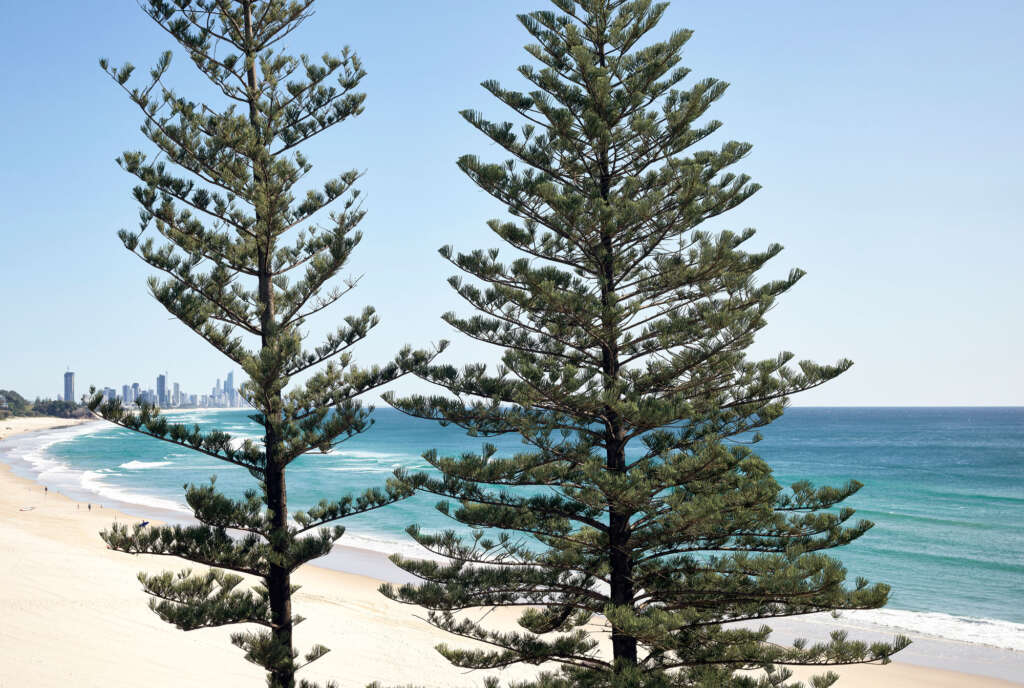

Scott Burrows 
Scott Burrows 
Scott Burrows 
Scott Burrows
A delicate balance of form, composition and nature
Because the development was to be built on a treasured stretch of Australian coastline – an architectural landscape that had been virtually untouched for nearly three decades – it was critical that it be respectful, regenerative, and in tune with the natural environment. The magnificent views up the coast and out to sea from the Southern end of Burleigh Heads Beach are framed by heritage-listed Norfolk Pine Trees, from which the project takes inspiration.
“Norfolk’s sculptural façade references the inner workings of the Norfolk pines, a natural icon in the Gold Coast region. Just like their pinecones protect its seeds from bad weather and open when in ideal natural settings, Norfolk’s architecture can be adapted to protect residents from the elements or opened up to take in the 300 days of subtropical sunshine and stunning natural surroundings.” Koichi Takada
Its floating balcony slabs are deliberately overlapped to offer shade to the outdoor spaces below, and sliding slatted screening, similar to how the pinecone shields the Norfolk Pine’s seeds, may be positioned for seclusion or protection from the weather. Tapered slab edges protrude past glass balustrades and the curving line of the balconies, allowing natural and ambient light to penetrate deeply into the apartments. Curved horizontal battens create the centre spine of this sculptural structure, emphasising the design’s organic appearance. They give solitude while also acting as a sun-shading feature in the summer, while also playing to nature’s strengths by providing for unbroken ocean vistas.
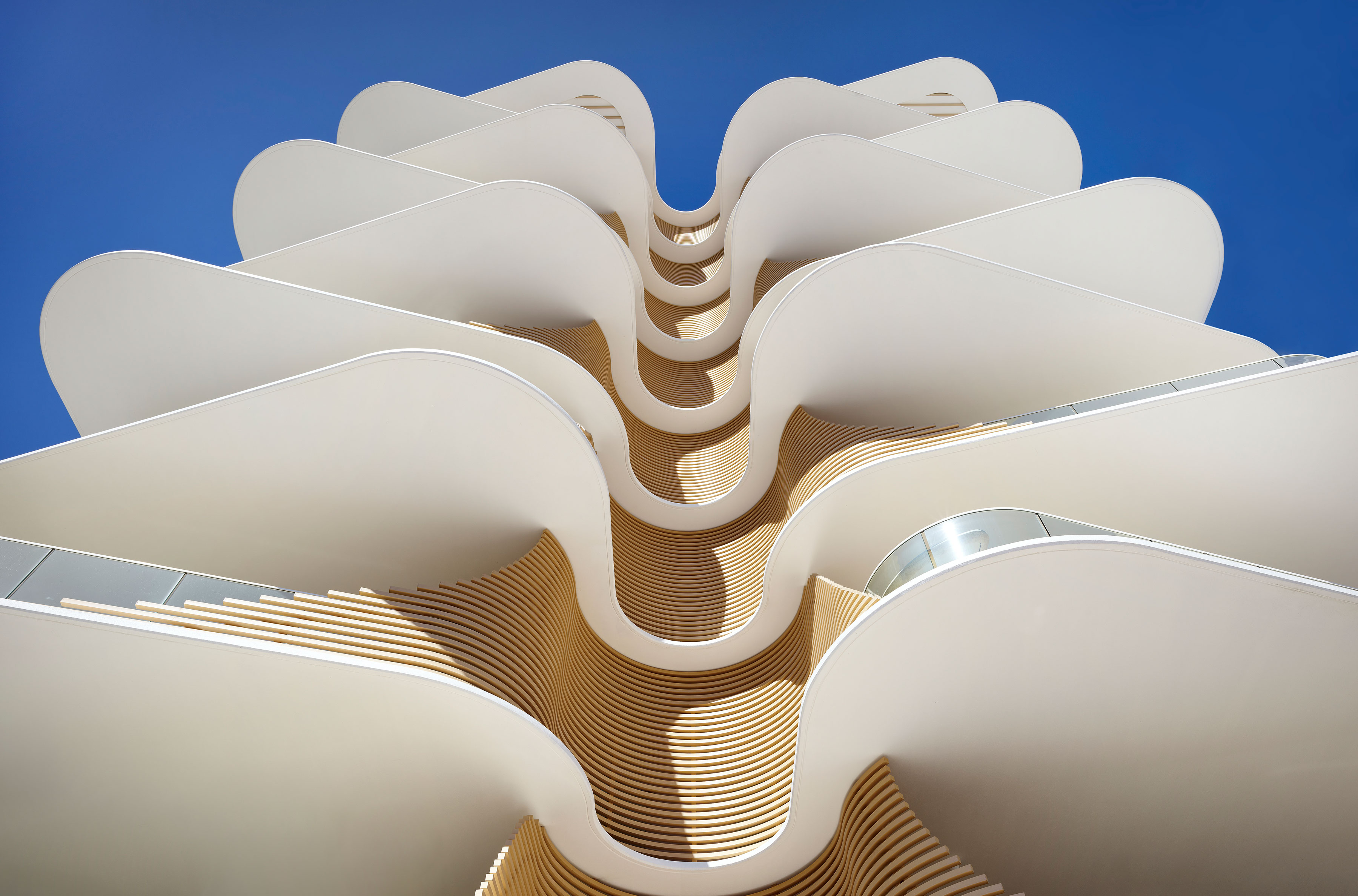

Scott Burrows 
Scott Burrows
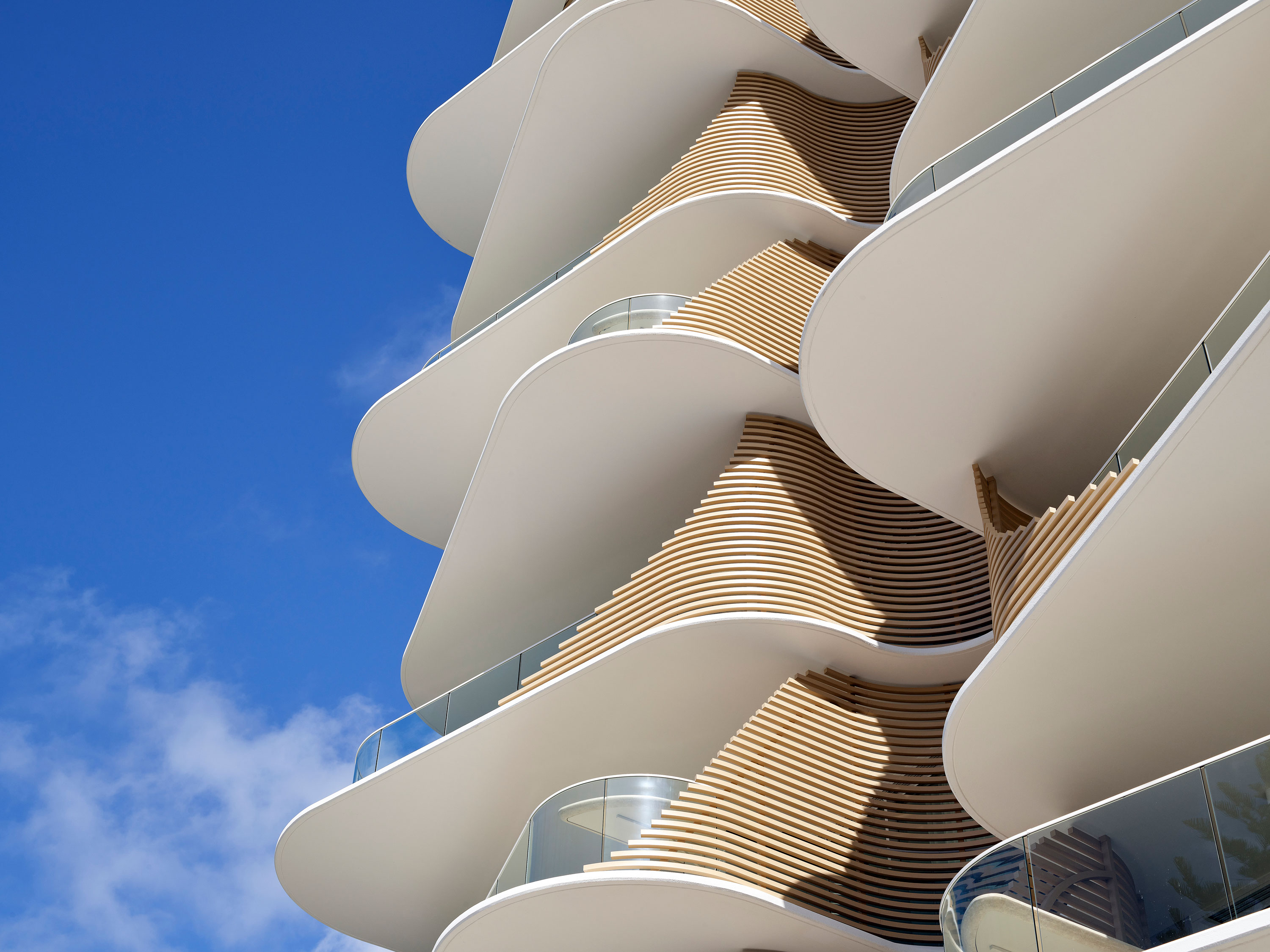
An architectural statement reflecting the surrounding natural landscape and lifestyle
Clean lines and natural materials, inspired by the east coast of Australia, are used to create a feeling of invisible architecture by framing the panoramic ocean vistas and making them backgrounds to the open living areas. The apartment plans take use of vistas, natural light, and open plan living to maximise passive solar design and enhance beachfront life. Each apartment is situated to benefit from cross ventilation and natural light, with 180-degree views of the coastline from the north facing residences. With full-height sliding doors and retractable screens, the living rooms flow out to large balconies. The top-level residences’ private domains include expansive rooftop terraces with dining and entertainment spaces, private lap pools, and a beautiful, planted boundary for each.
The colours and textures of the sand, ocean, trees, and sky inspire the materiality, resulting in a structure that rests well into its coastal surroundings while maintaining its own character. Natural timber flooring run throughout the apartments, visually connecting them to the outside world and allowing living rooms to spill out onto large balconies, blurring the line between inside and out.
“Norfolk’s adaptable architecture suits the changing climate and ever evolving coastal environment, by designing sliding timber screens we’ve heightened the natural softness of the form and provided greater flexibility for each apartment. The design interacts with nature and is very much about creating breathing space for an incomparable beachfront living experience.” Koichi Takada
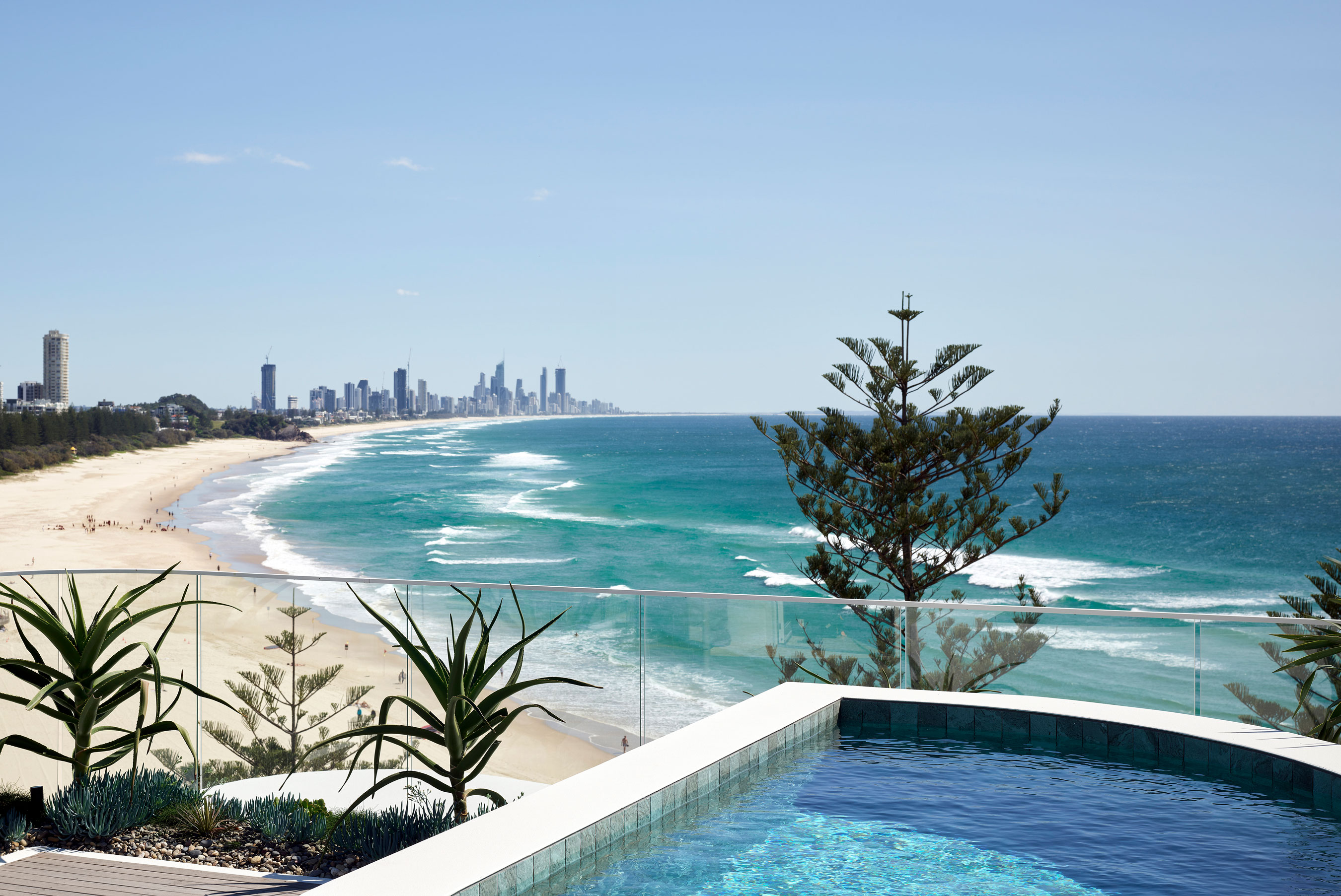
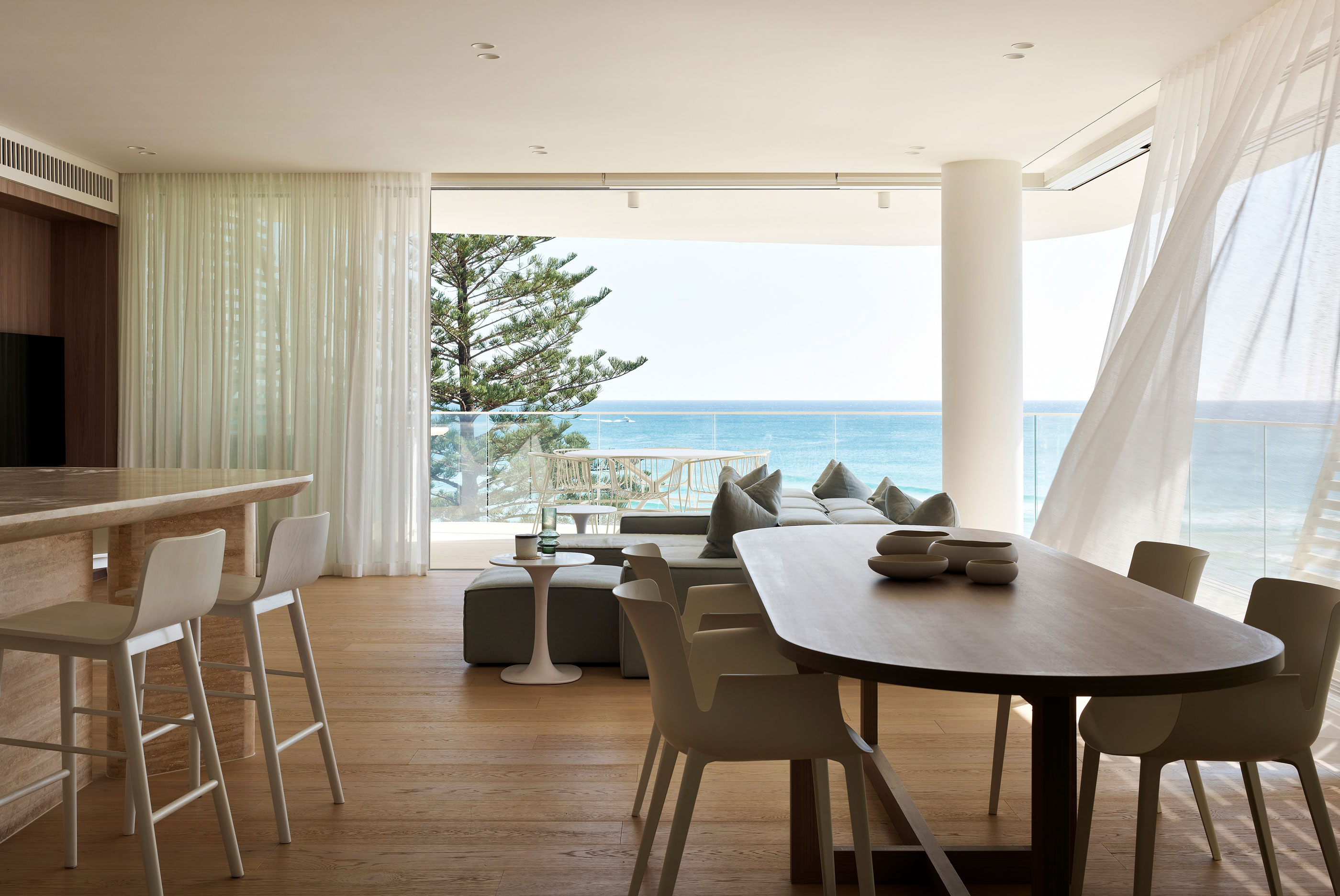

Scott Burrows 
Scott Burrows
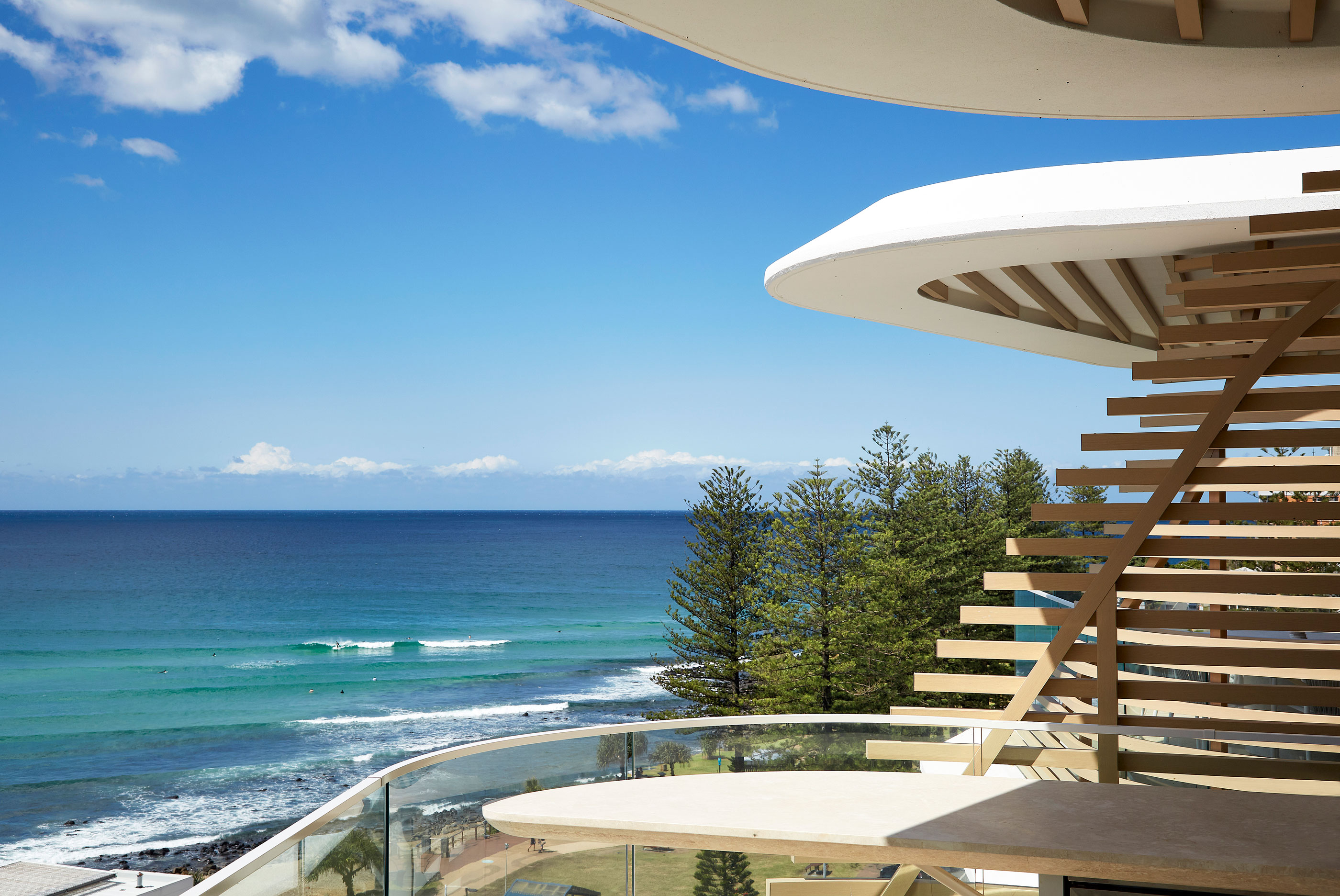
Project Details
- Project: Norfolk
- Function: Residential
- Architecture: Koichi Takada Architects
- Interior design: MIM Design
- Clients: FORME
- Location: Burleigh Heads, Gold Coast, QLD
- Status: Complete
- Site area: 1012 m2
- GFA: 1061 m2
- FSR: 594 m2 (59%)
- Height: 31.45 m
- No. of apartments: 15
- Range of apartment sizes: 217m2 – 343m2
- No. of floors: 10 above grounds and 2 below ground










