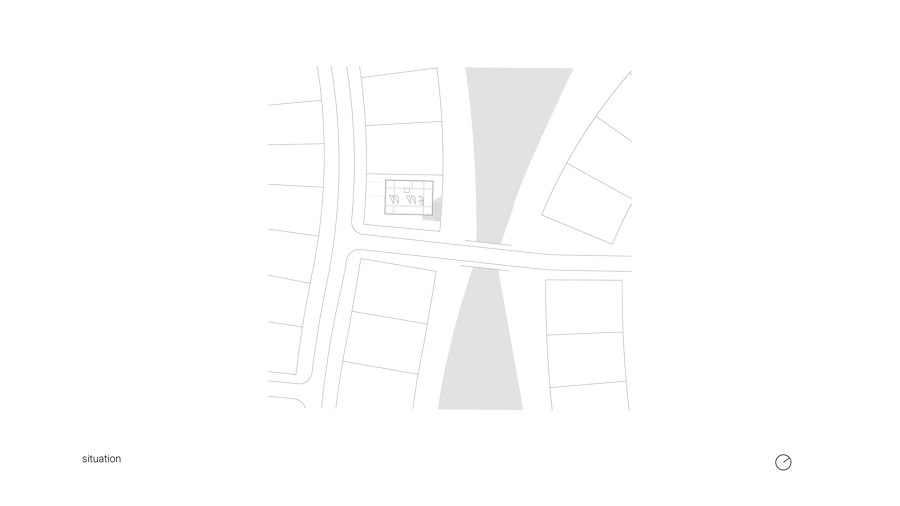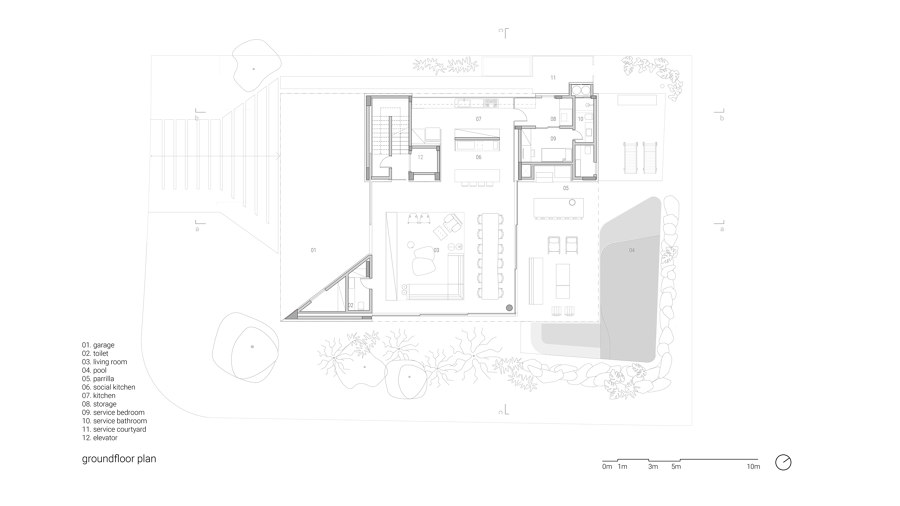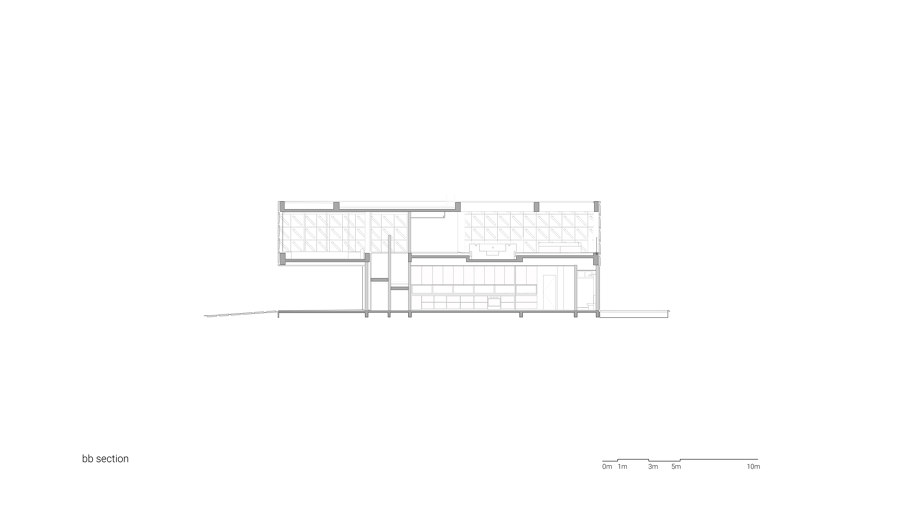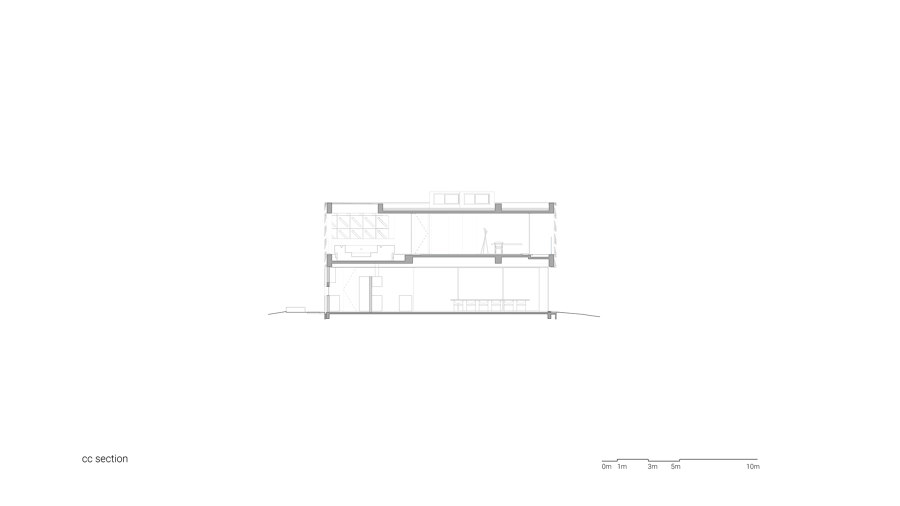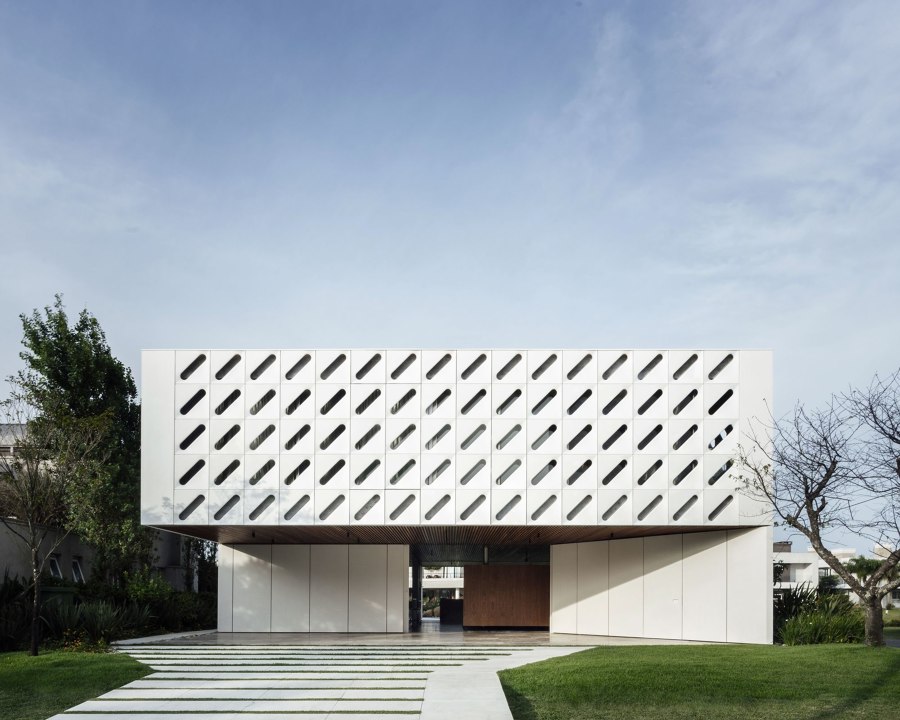
Photographer: Cristiano Bauce
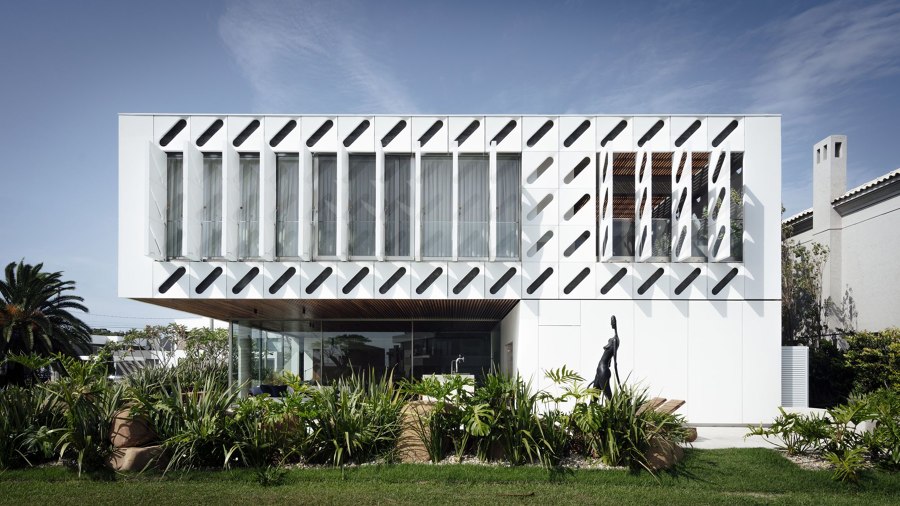
Photographer: Cristiano Bauce
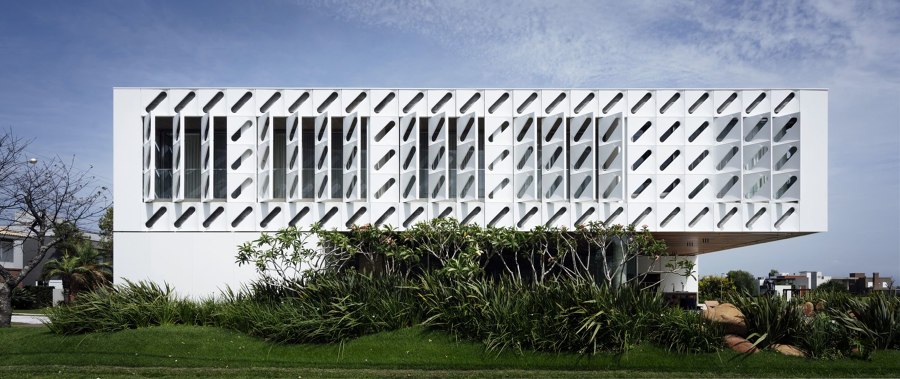
Photographer: Cristiano Bauce
This house, located in a gated community in the municipality of Xangri-Lá, on the south of Brazil, makes use of its privileged position (a corner lot on the border of a lake) to explore the visuals and the relations between private and social areas. The briefing is standard for a beach house: generous social area to entertain family and friends and an intimate area for resting. The living spaces on the ground floor areas as open as possible. On the second floor are the bedrooms and all private areas - a spa and the tv room. On the ground floor, the social spaces are articulated by smaller volumes that hold the complementary spaces (kitchen, toilet, warehouse, and service).
The covered living areas on the ground floor are delimited by the access door (5m wide) and two other window frames (9m wide each), configured in 'L' shape. When these windows are opened, a continuous social space is created from the front of the back of the lot, where the pool and open space are located. At the entrance hall, a suspended cabinet holds the TV and fireplace. The selection of furniture mixes modern and contemporary pieces by Brazilian architects and designers.
With the total opening of the windows, the internal and external environments merge, further expanding the possibilities of using the social spaces. The composition of the woodwork and other natural materials creates a comfortable ambiance throughout the house. Since the lot it's located on a corner, with a considerable flow of people, the internal views are protected by vegetation, which also serves as a block for the winds coming from the northeast, very common in the region. On the second floor are located the four suites, spa, massage room, and a family tv room. In contrast to the open composition of the ground floor, the second floor is characterized by a unique volume, with a more tectonic and private aspect.
For this, a shading finishing module in GRC (Glass Reinforced Concrete) was designed by the Arquitetura Nacional team. This element creates a filter between the exterior and interior of the house. The facade of the second floor consists of 390 modules in GRC (with 80x80cm), with white cement and fiberglass in their composition. Its shape was designed in order to direct the daylight to the interior of the house, creating diffuse and soft lighting, and at the same time providing privacy to the intimate areas. In the bedrooms and in the spa, the GRC modules are pivoting, allowing greater openness to the visuals outside. The sobriety of the palette of materials used in the woodwork and the furniture on the second floor seeks to enhance the external GRC wrapping and the effects created by light throughout the day in the spaces.
Design team:
Arquitetura Nacional
Architecture And Interiors Project: Eduardo L Maurmann, Elen B N Maurmann, Paula Otto, Yuti Kokubun, Marcus Arnhold, Marcelo Gasparotto, equipe Arquitetura Nacional
Structural Engineering: Carpeggiani Engenharia
MEP: Filippon Engenharia
Lighting: Studio Fos
Climatization: Tr3z projetos e tecnologia
Elevation: Deboni Engenharia
Contractor: Construtora Moschetta
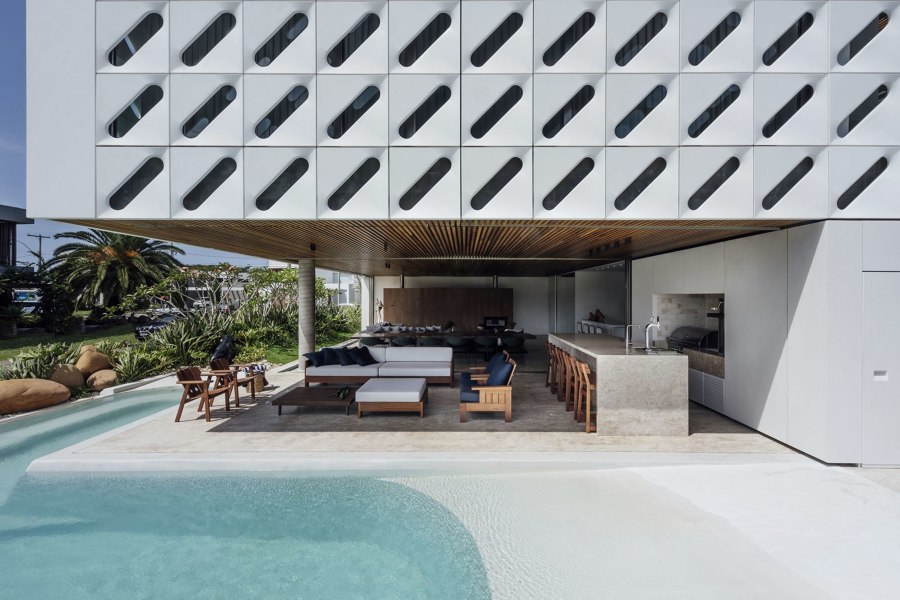
Photographer: Cristiano Bauce
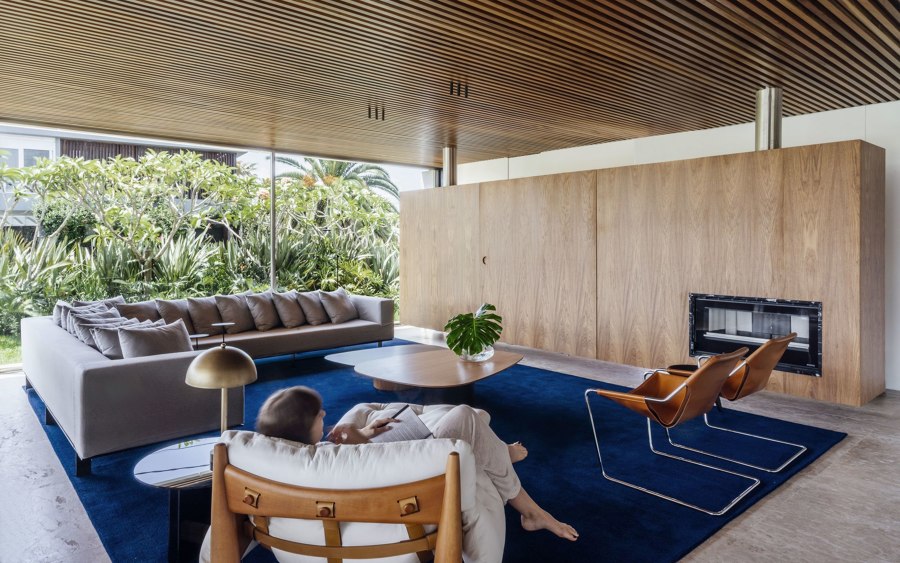
Photographer: Cristiano Bauce
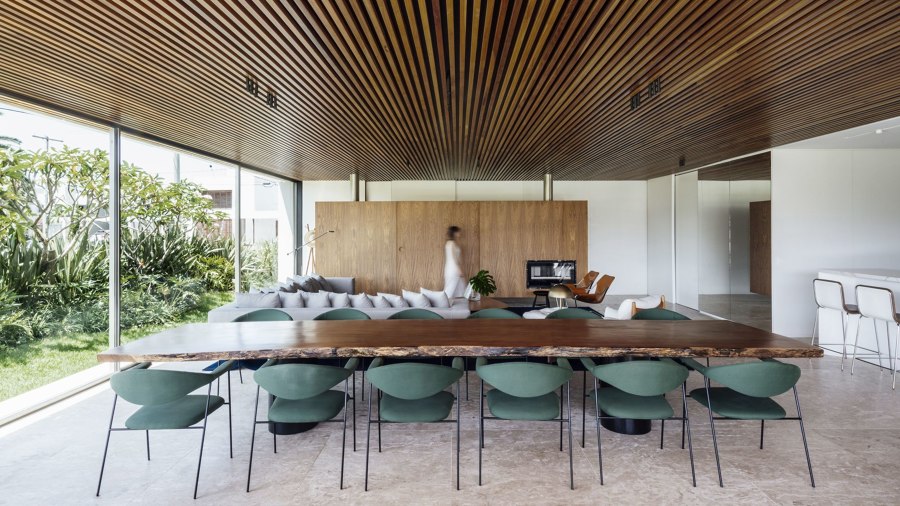
Photographer: Cristiano Bauce
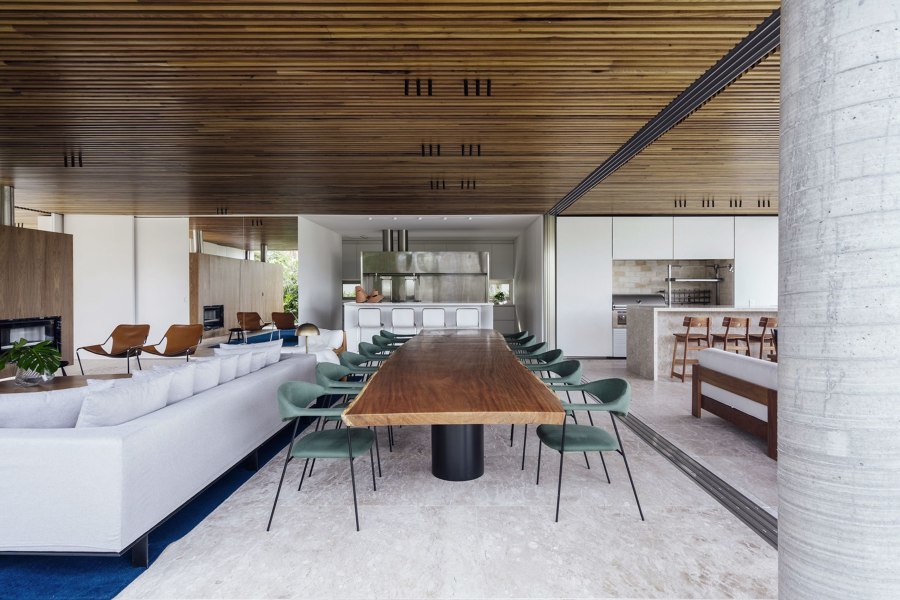
Photographer: Cristiano Bauce
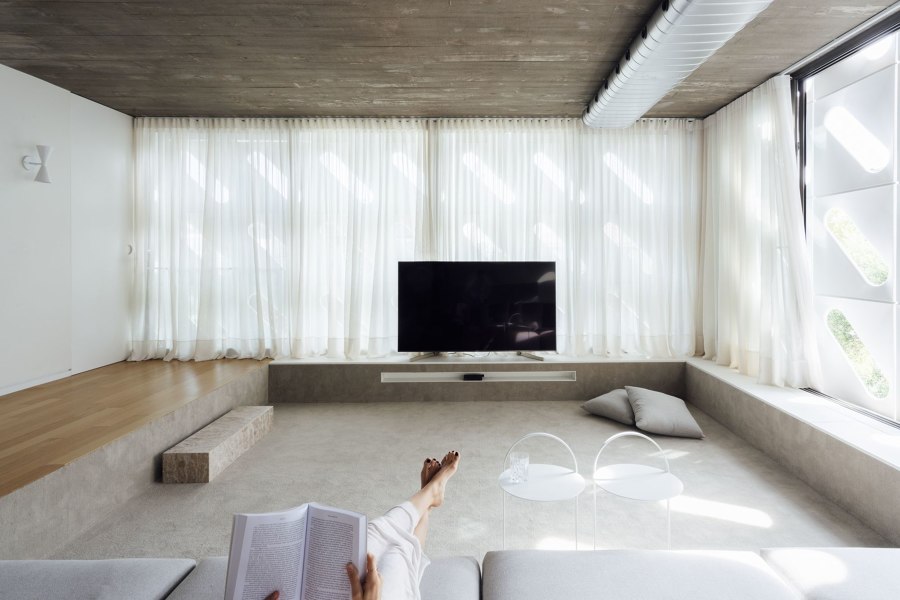
Photographer: Cristiano Bauce
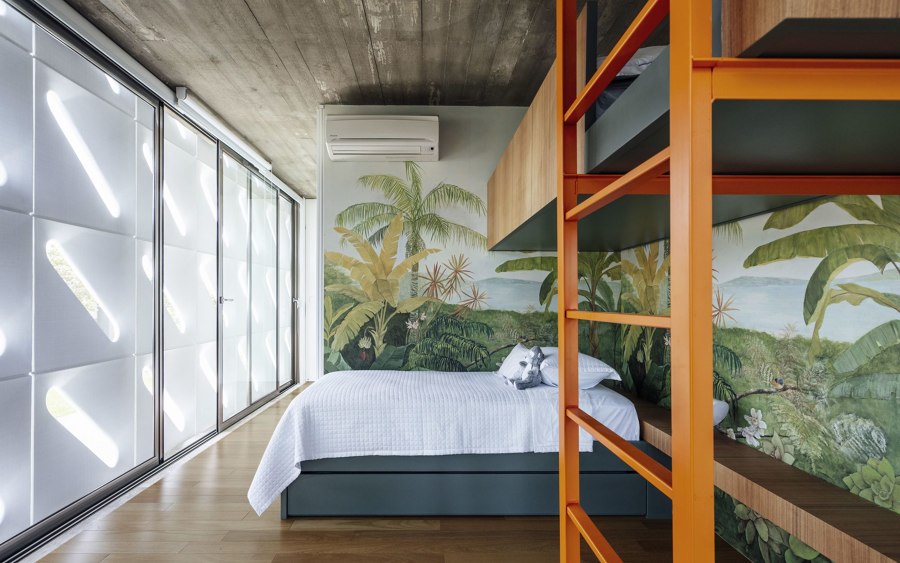
Photographer: Cristiano Bauce
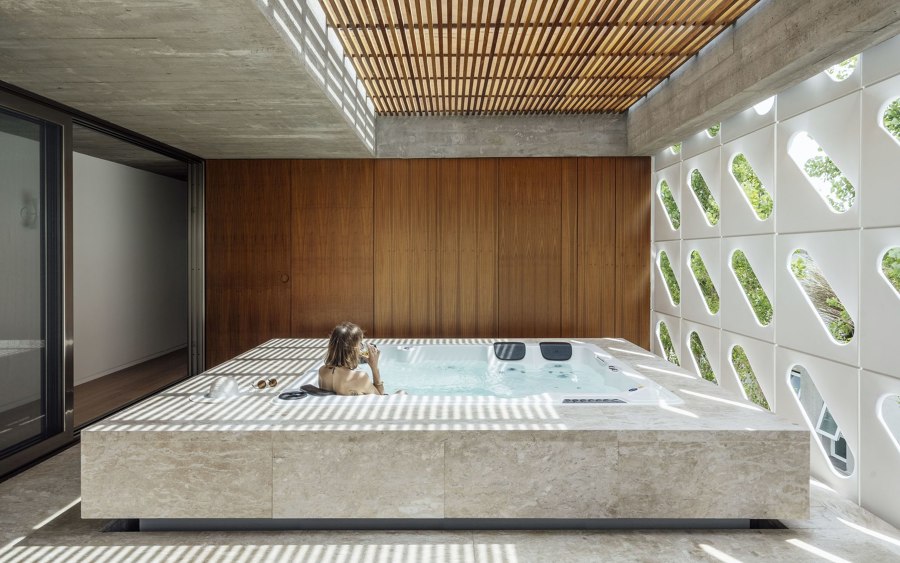
Photographer: Cristiano Bauce
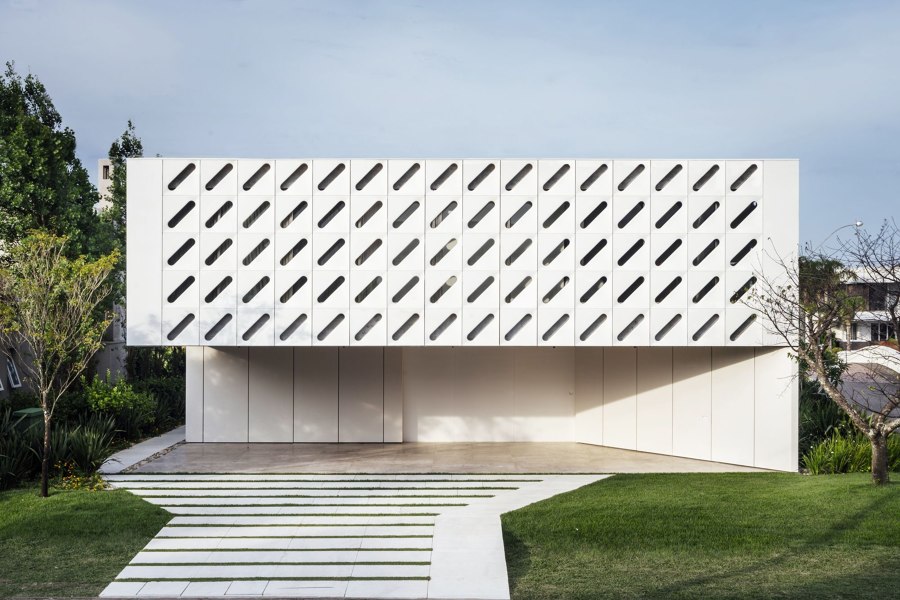
Photographer: Cristiano Bauce
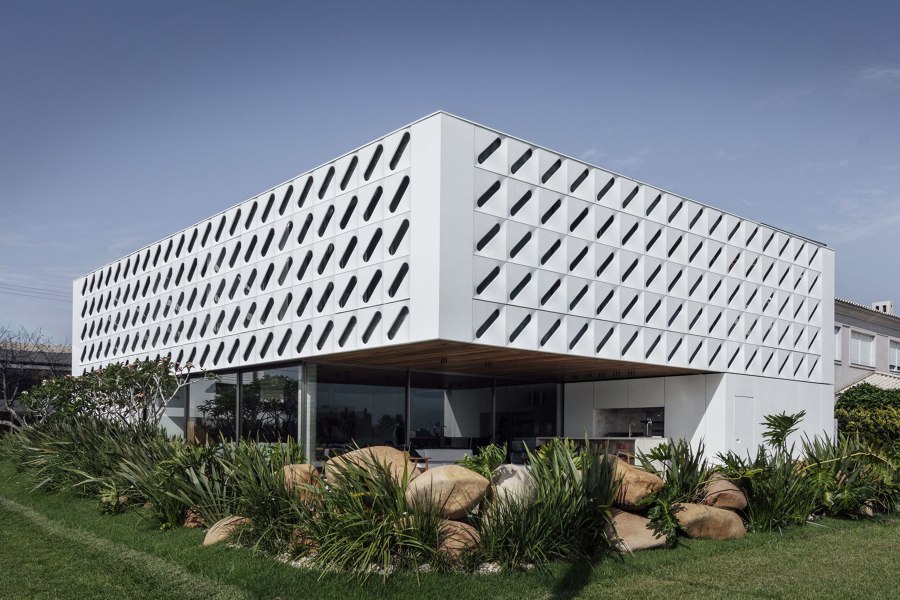
Photographer: Cristiano Bauce
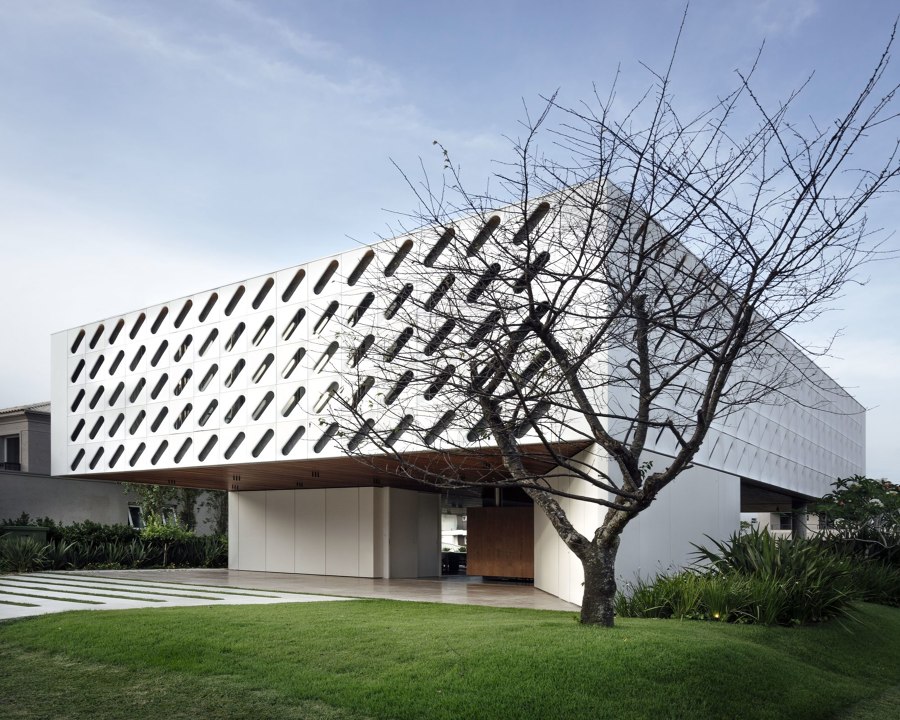
Photographer: Cristiano Bauce













