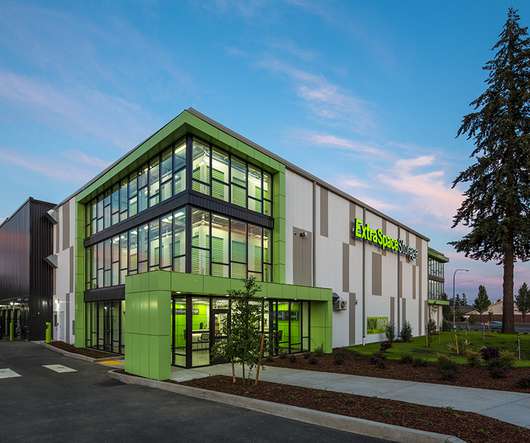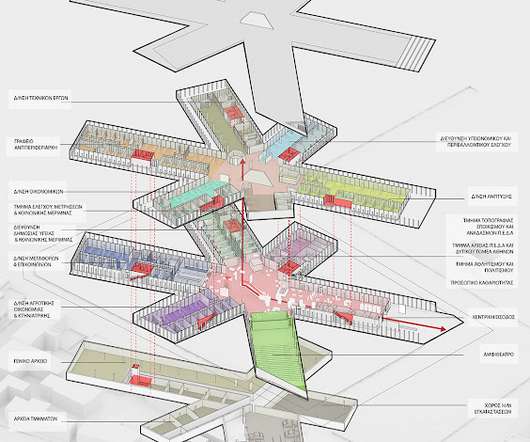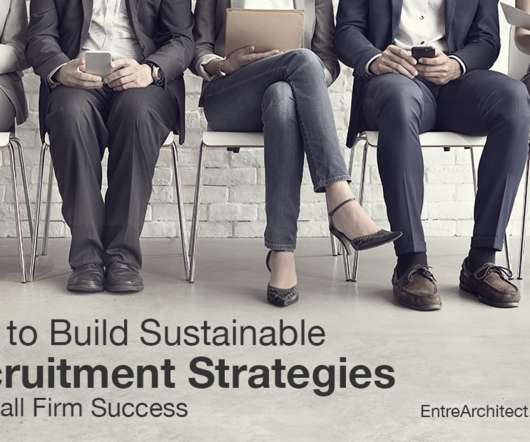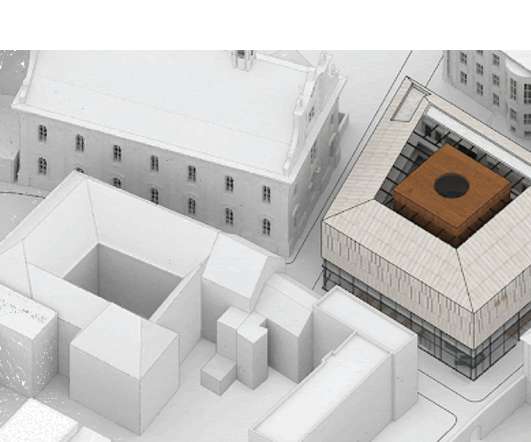Offsite construction: Why it’s important for the survival of your firm
BD+C
JULY 23, 2018
After you read our new research report on the future of offsite construction ( “New Day, New Mindset: Rethinking Offsite Construction” ) published in partnership with the Construction Users Roundtable and the Construction Industry Institute, you may take away some powerful themes that jumped into my consciousness.





























Let's personalize your content