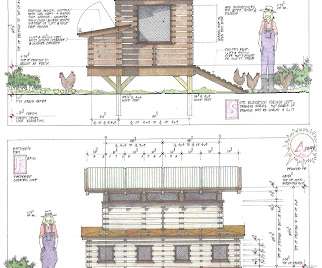Attracting the next-generation workforce, and no, we don’t mean Millennials
BD+C
MAY 3, 2019
Gen Tech. Gen Wii. Net Gen. Digital Natives. Homeland Generation. Plurals. iGeneration. If these descriptions of the next generation of our workforce sound like a foreign language to you, you’ll want to pay close attention. Millennials are no longer “the next generation.” 1 In fact, Generation Z has claimed the title as this next wave of individuals enters the workforce.


































Let's personalize your content